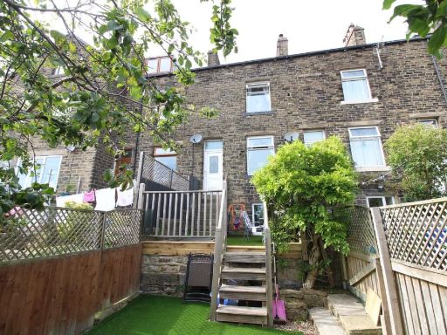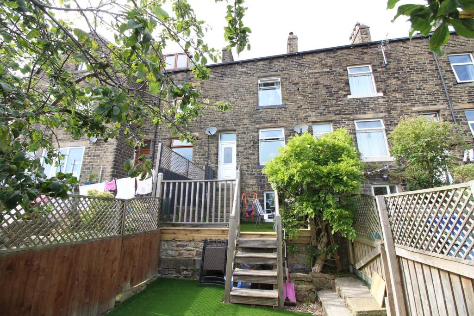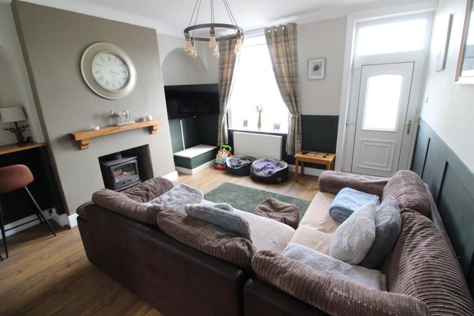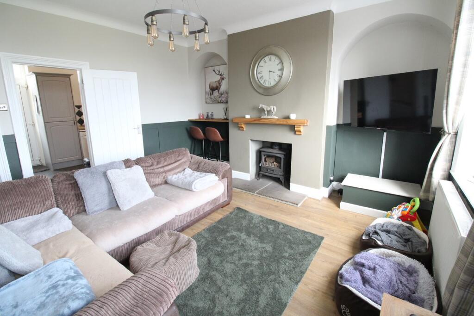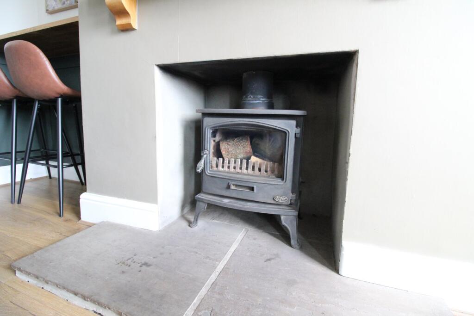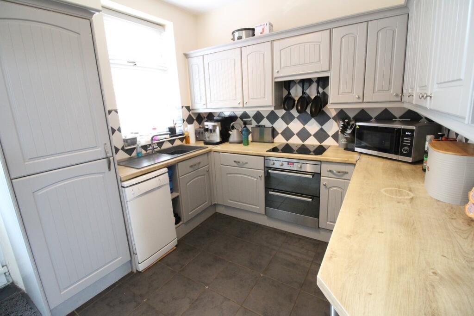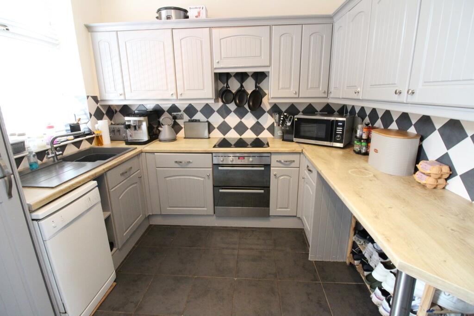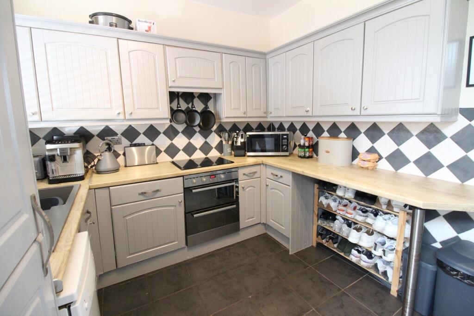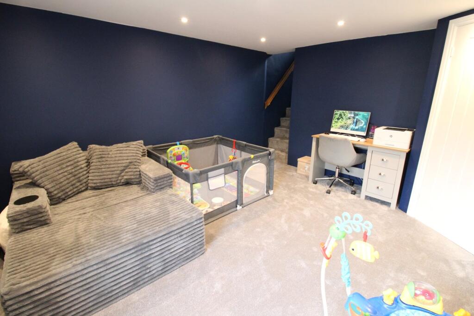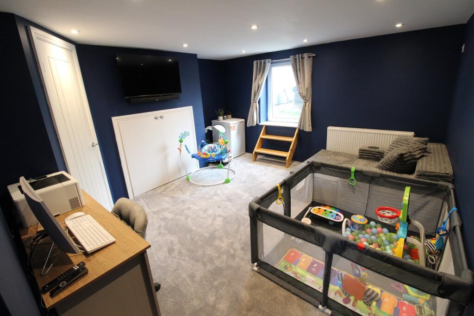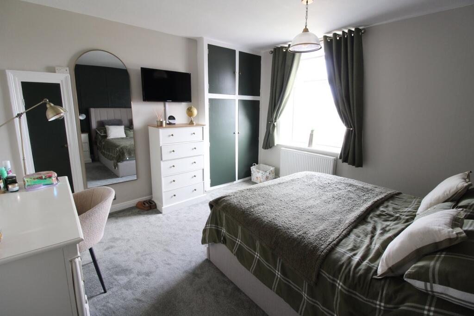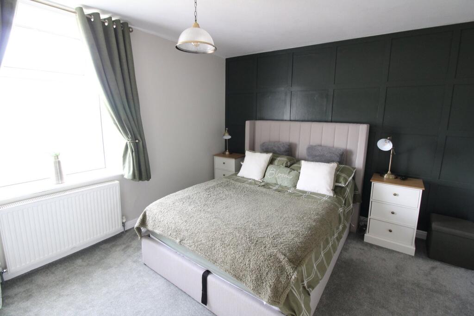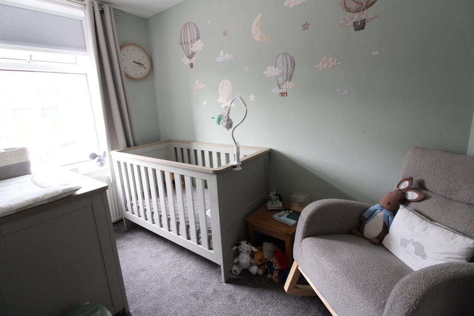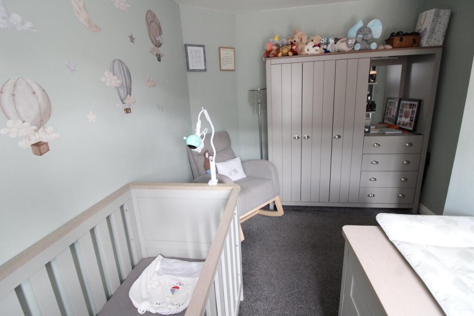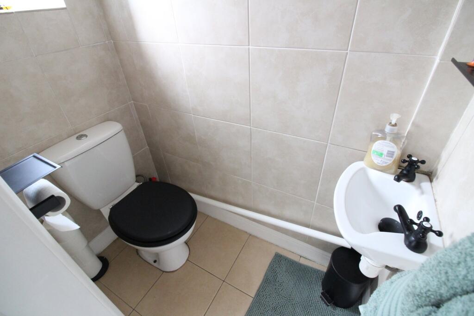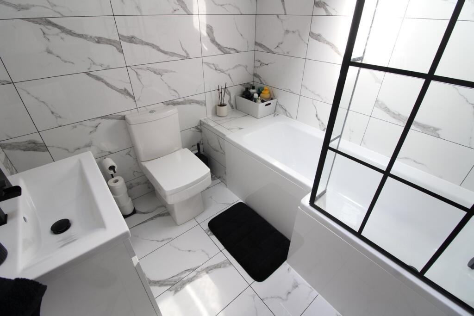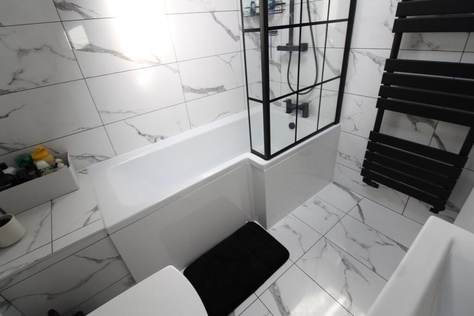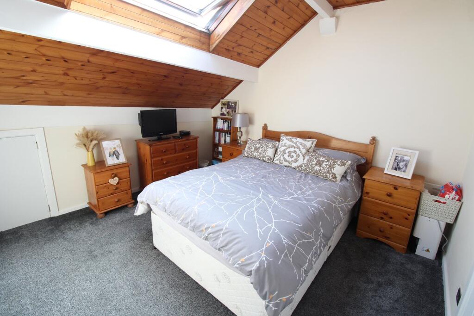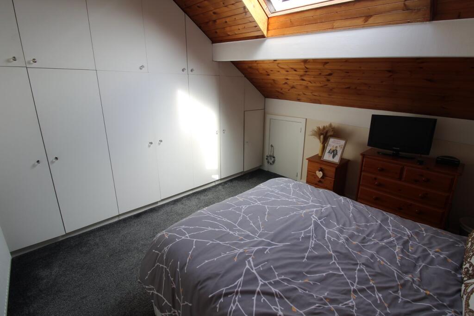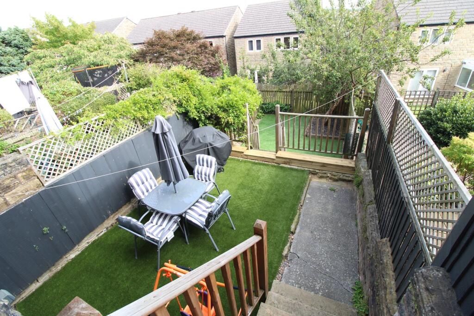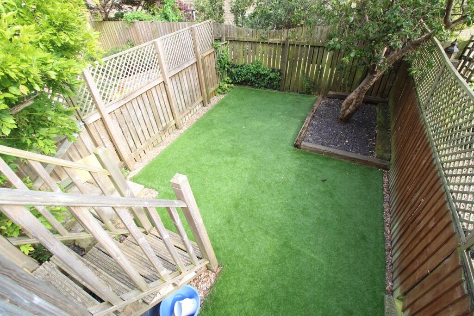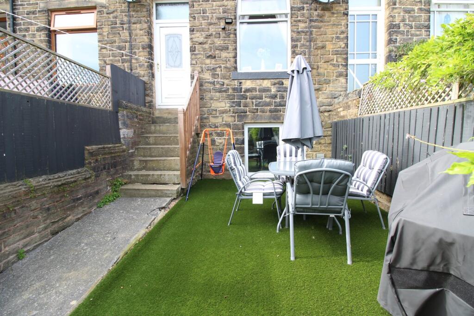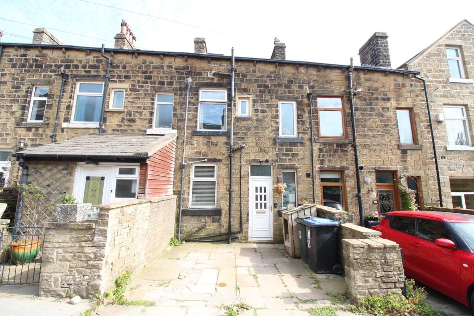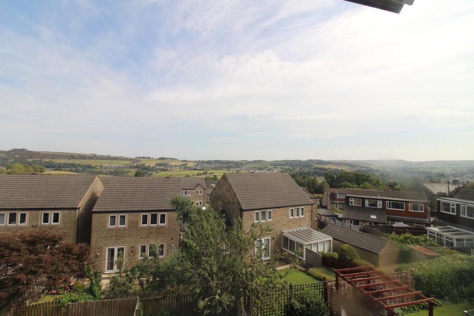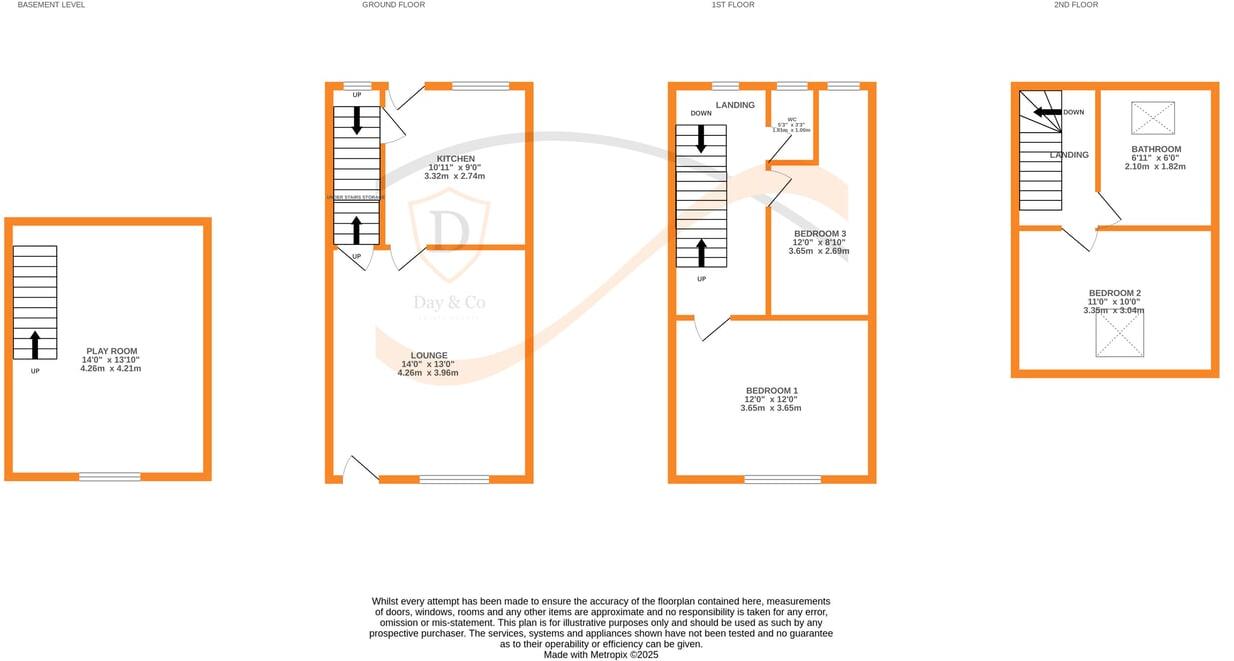Three double bedrooms across four split levels
Modern fitted kitchen with integrated double oven and hob
Newly fitted tiled bathroom with P-bath and shower over
Basement playroom/cinema provides flexible extra living space
Small tiered garden and paved rear parking; off-street parking
EPC rating D; stone walls likely lack cavity insulation
Multi-storey layout with many stairs — not wheelchair-friendly
Council tax described as very cheap
Set on a popular Oakworth street, this deceptively spacious three-bedroom through-terrace offers comfortable family living across four split levels. The house combines period stone character with contemporary finishes: a modern fitted kitchen, newly fitted bathroom and a living room with a multi-fuel stove create an inviting principal floor. Natural light fills the main rooms and fitted wardrobes increase practical storage.
Accommodation includes a useful basement playroom/cinema, two bedrooms on the first floor and a further double bedroom on the second floor. The property is presented in good decorative order and is ready for immediate occupation, making it suitable for young families or buy-to-let purchasers seeking a low-maintenance home in a well-regarded village.
Outside space is modest but functional: a small tiered front garden with artificial lawn and a paved rear parking area provide easy upkeep. The home benefits from off-street parking, excellent mobile signal and fast broadband — practical for remote work.
Buyers should note the property’s EPC rating of D and traditional stone walls likely lack modern cavity insulation. The split-level layout and multiple stair flights may not suit those with limited mobility. Overall this is a solid mid-market terrace marrying period charm with modern convenience in a prosperous village setting.














































