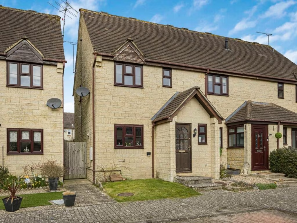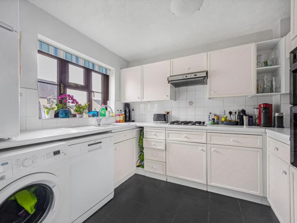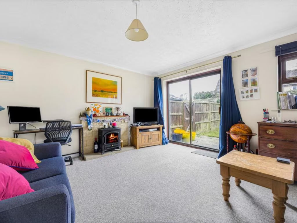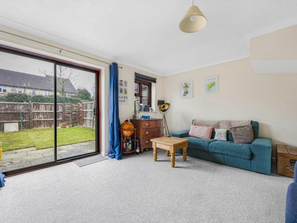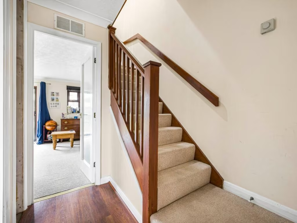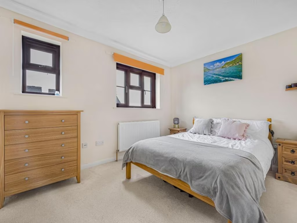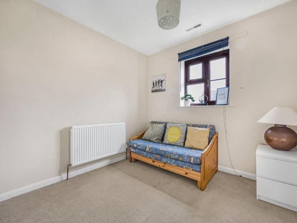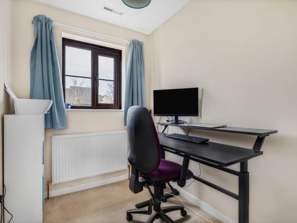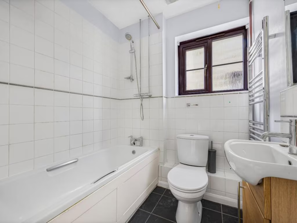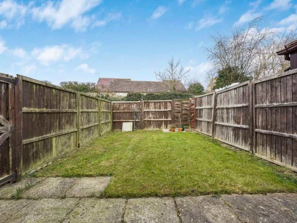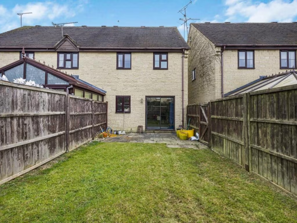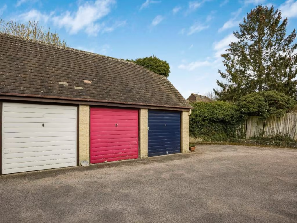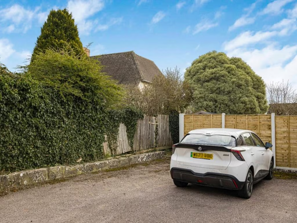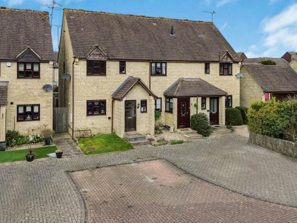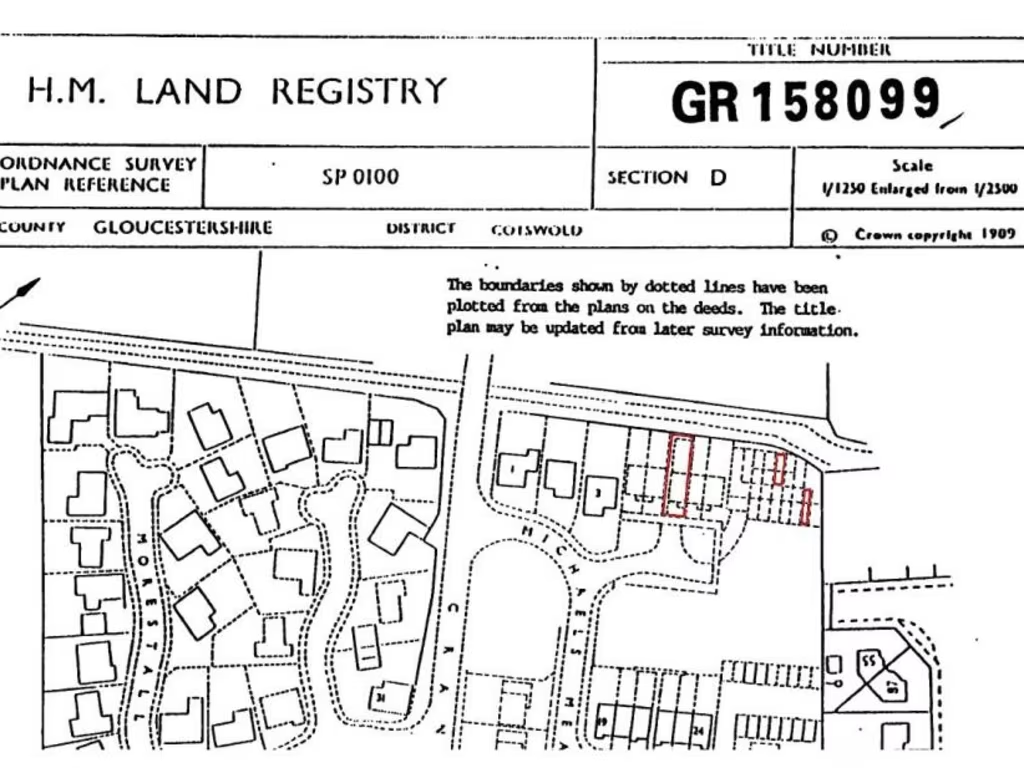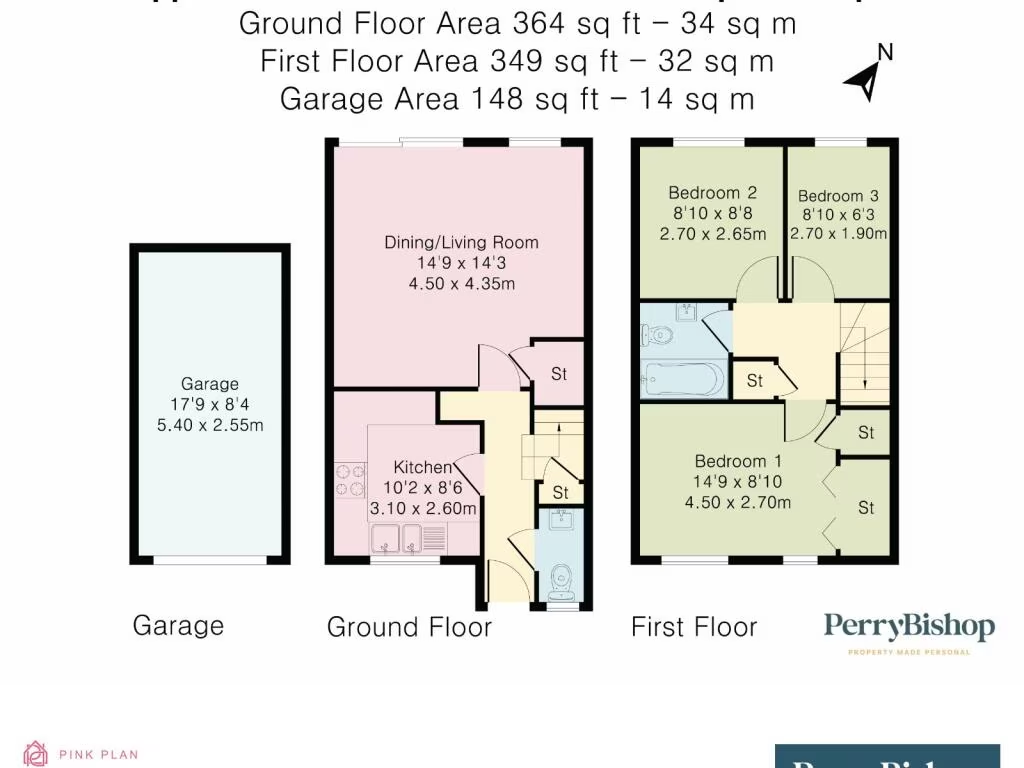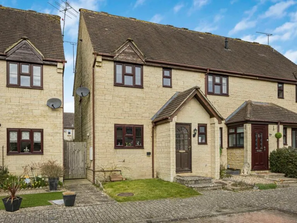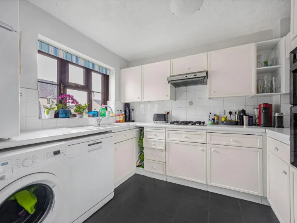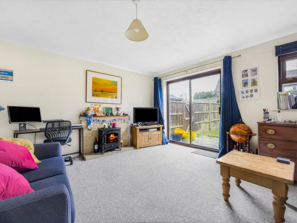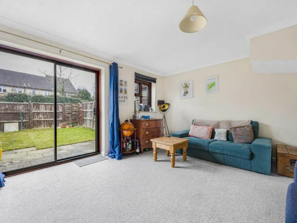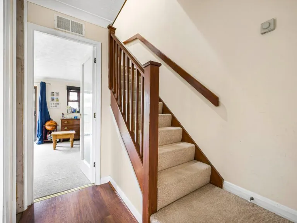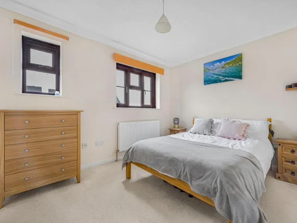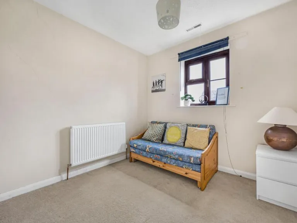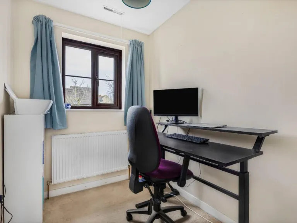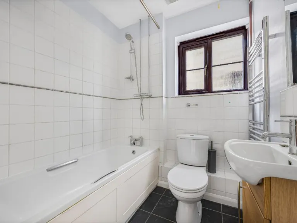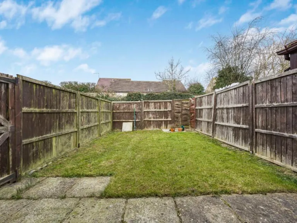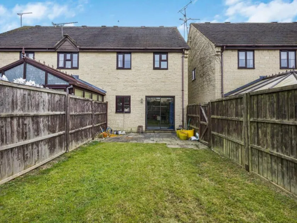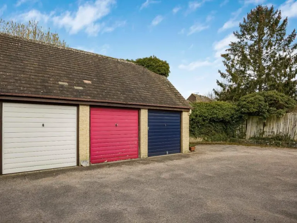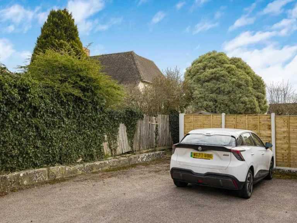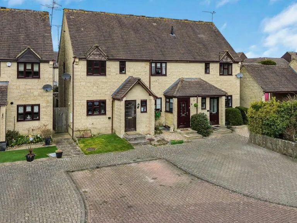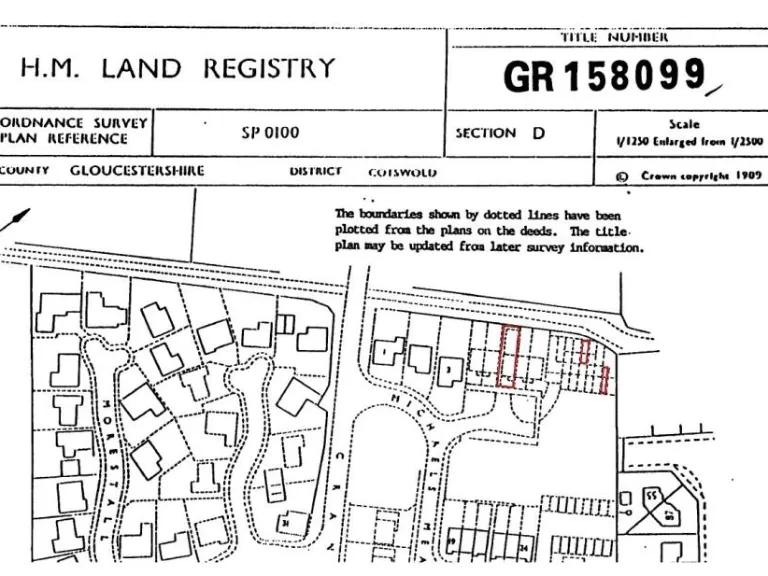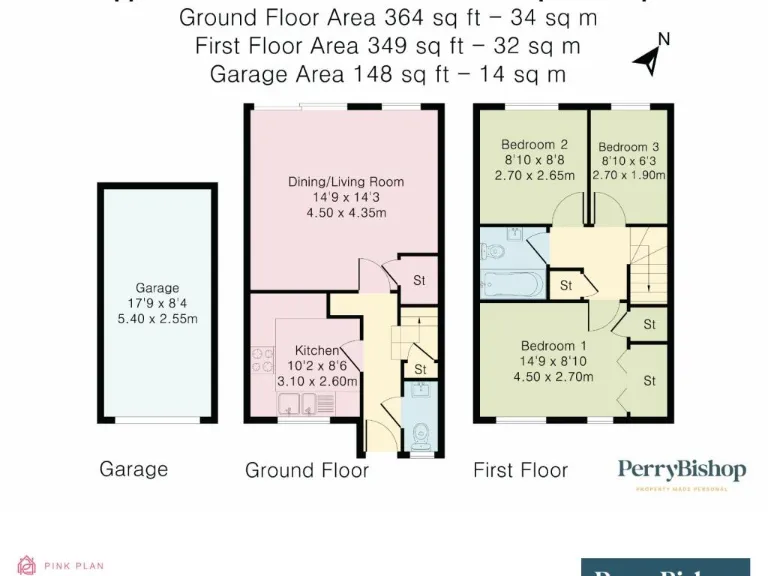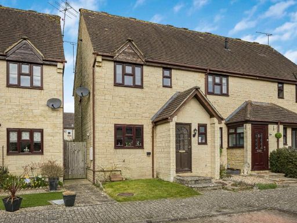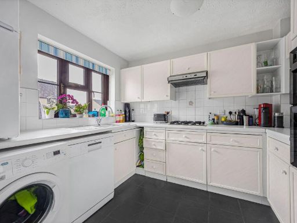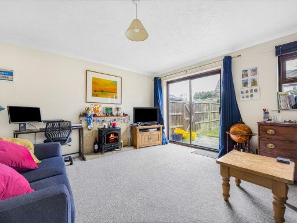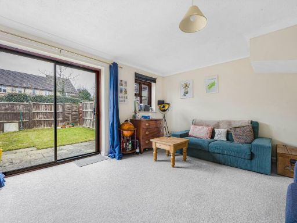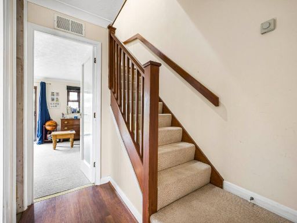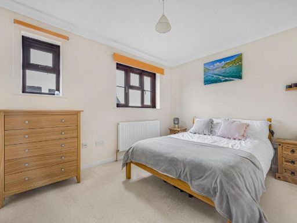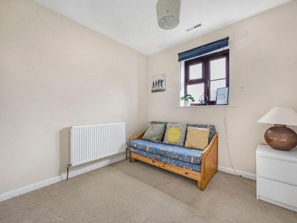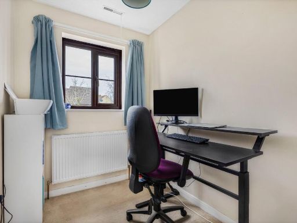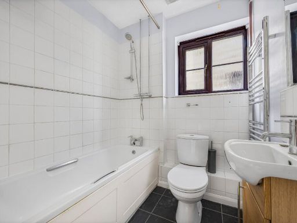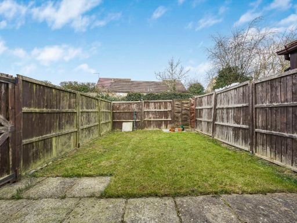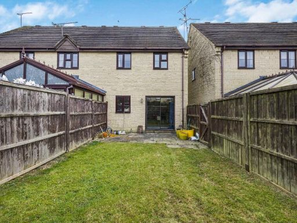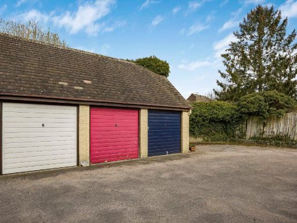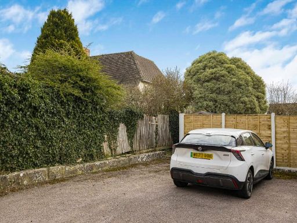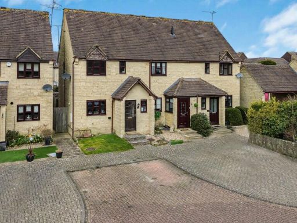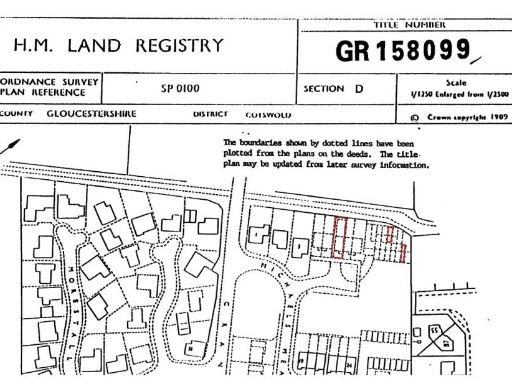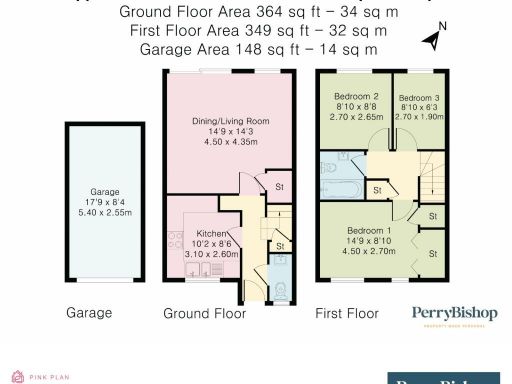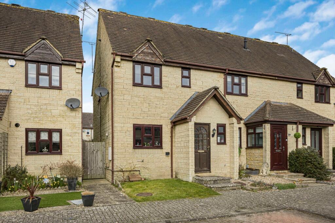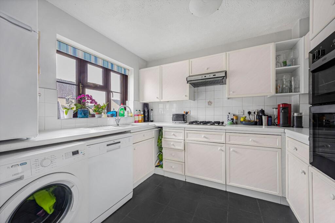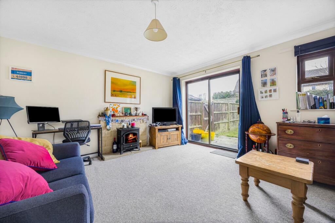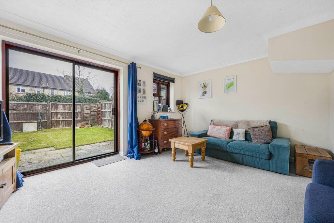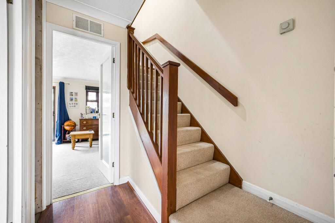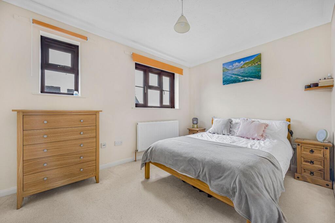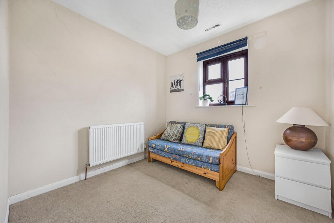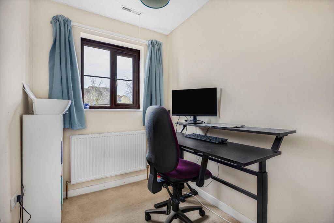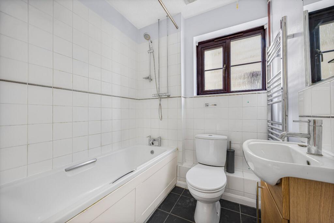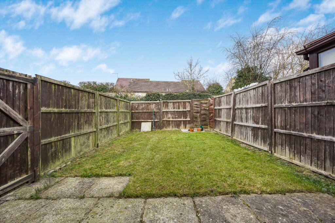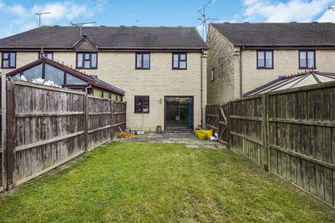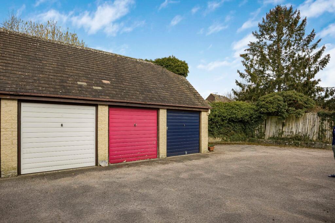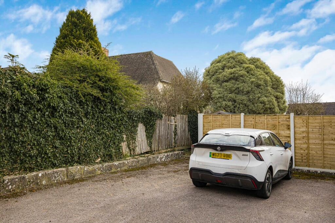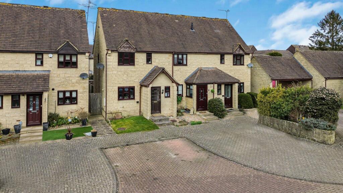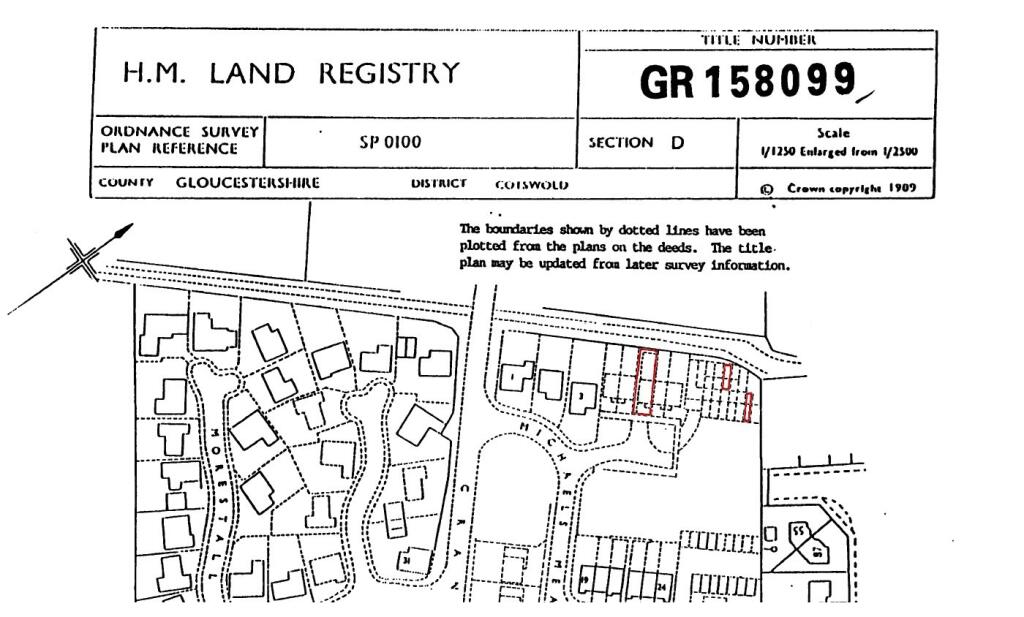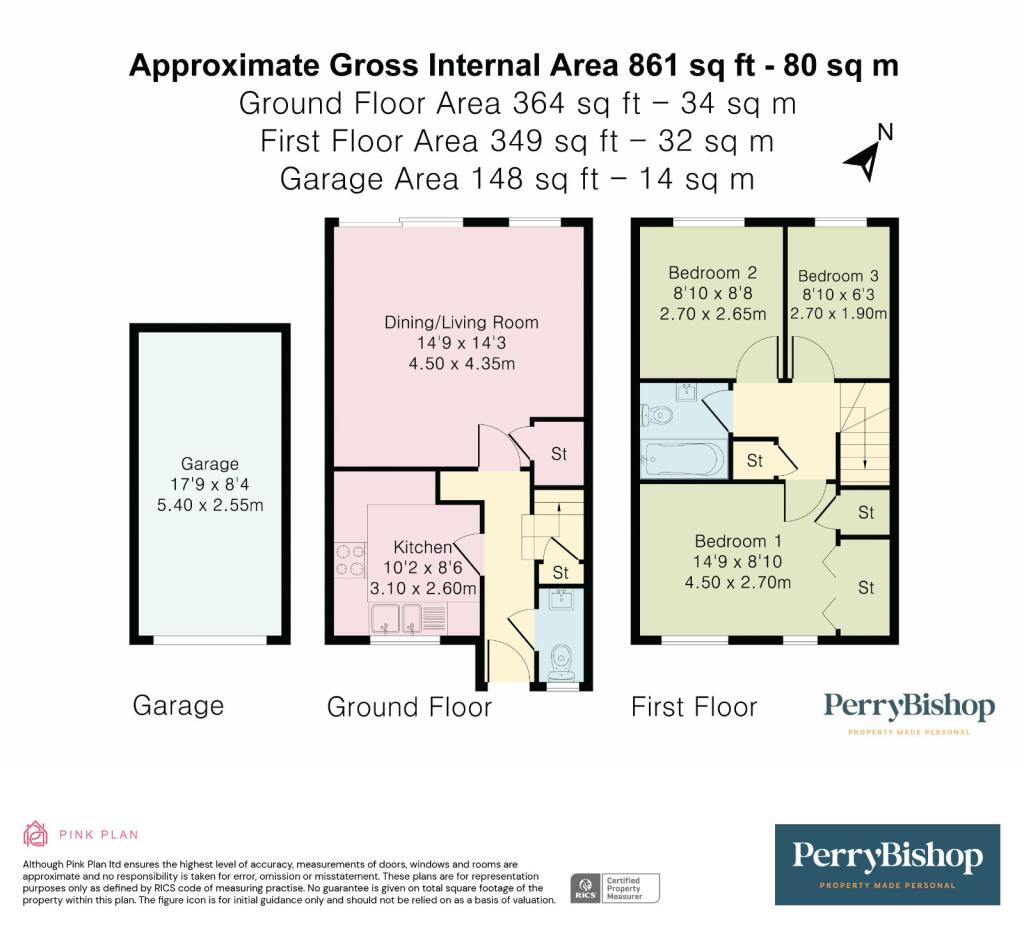Summary - 6 MICHAELS MEAD CIRENCESTER GL7 1WE
3 bed 1 bath End of Terrace
Chain-free three-bed end terrace with garage and parking, under two miles from Cirencester centre..
- Three bedrooms, one family bathroom
- Recently installed mains-gas central heating
- Private rear garden with gated side access
- En-bloc single garage plus allocated parking space
- About 861 sq ft; modest internal space
- Kitchen dated (1980s fittings) and may need updating
- Small plot; garden low-maintenance rather than large
- Chain-free freehold sale
This three-bedroom end-of-terrace house in a quiet Cirencester cul-de-sac offers a practical family layout and convenient access to the town centre (about 1.5 miles). The ground floor has an entrance hall, cloakroom, kitchen and a good-sized sitting/dining room, while three first-floor bedrooms and a single bathroom give comfortable sleeping accommodation. The home benefits from a recently installed mains-gas central heating system and double glazing (install date unknown).
Outside is a private rear garden with gated side access, an en-bloc single garage and an allocated off-street parking space — useful extras for storage and car owners. The plot is modest, so the garden is best suited to low-maintenance family use or pot gardening rather than large landscaping projects. The property is offered freehold and chain-free, making it straightforward to move into.
Practical drawbacks to note: the kitchen appears dated (1980s fittings and tile backsplash) and may need updating to meet modern tastes; there is only one bathroom for three bedrooms; the house is average-sized at about 861 sq ft and sits on a small plot. Built between 1976–1982 with cavity walls and partial insulation assumed, further insulation or energy-efficiency upgrades could be considered. Overall this is a sensible, well-located family or first-home purchase with scope to modernise and add value.
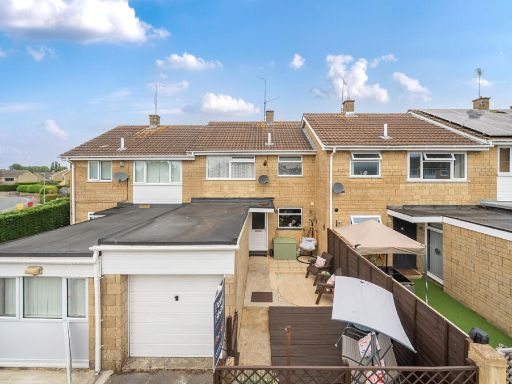 3 bedroom terraced house for sale in North Home Road, Cirencester, Gloucestershire, GL7 — £275,000 • 3 bed • 1 bath • 888 ft²
3 bedroom terraced house for sale in North Home Road, Cirencester, Gloucestershire, GL7 — £275,000 • 3 bed • 1 bath • 888 ft²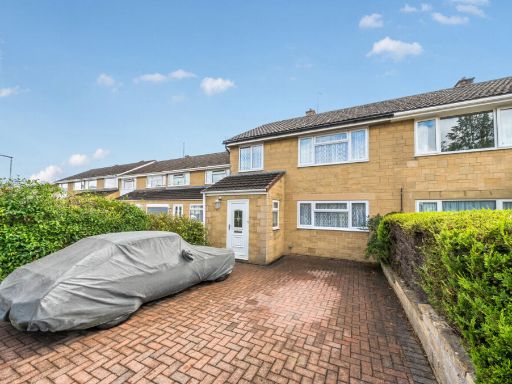 3 bedroom end of terrace house for sale in North Home Road, Cirencester, Gloucestershire, GL7 — £325,000 • 3 bed • 1 bath • 888 ft²
3 bedroom end of terrace house for sale in North Home Road, Cirencester, Gloucestershire, GL7 — £325,000 • 3 bed • 1 bath • 888 ft²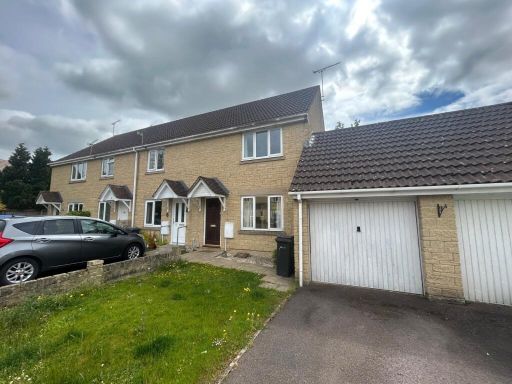 3 bedroom end of terrace house for sale in Reeves Close, Cirencester, Gloucestershire, GL7 — £315,000 • 3 bed • 1 bath • 870 ft²
3 bedroom end of terrace house for sale in Reeves Close, Cirencester, Gloucestershire, GL7 — £315,000 • 3 bed • 1 bath • 870 ft²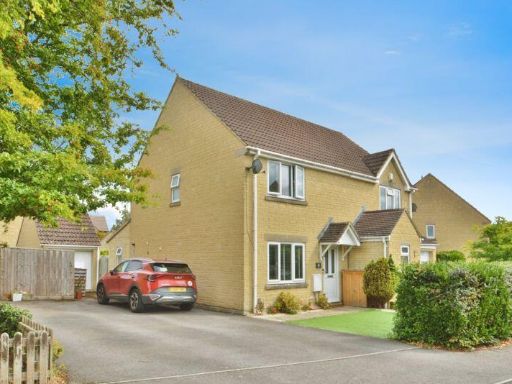 3 bedroom semi-detached house for sale in Drift Way, Cirencester, Gloucestershire, GL7 — £375,000 • 3 bed • 1 bath • 769 ft²
3 bedroom semi-detached house for sale in Drift Way, Cirencester, Gloucestershire, GL7 — £375,000 • 3 bed • 1 bath • 769 ft²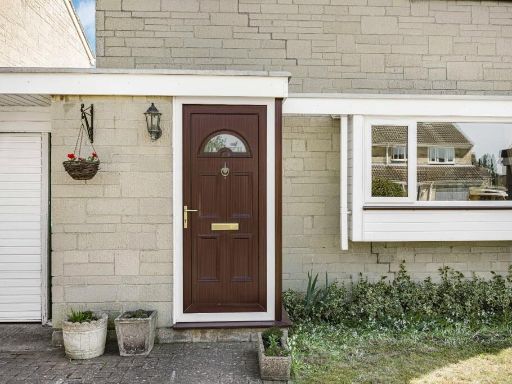 3 bedroom link detached house for sale in North Home Road, Cirencester, Gloucestershire, GL7 — £350,000 • 3 bed • 1 bath • 919 ft²
3 bedroom link detached house for sale in North Home Road, Cirencester, Gloucestershire, GL7 — £350,000 • 3 bed • 1 bath • 919 ft²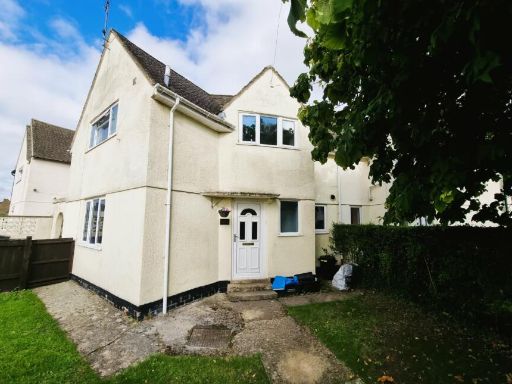 3 bedroom semi-detached house for sale in Parkland Square, Cirencester, Gloucestershire, GL7 — £285,000 • 3 bed • 1 bath • 859 ft²
3 bedroom semi-detached house for sale in Parkland Square, Cirencester, Gloucestershire, GL7 — £285,000 • 3 bed • 1 bath • 859 ft²