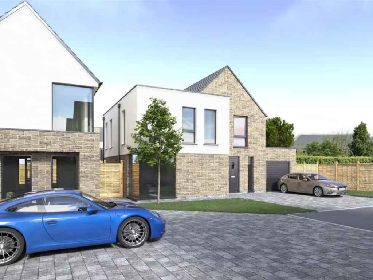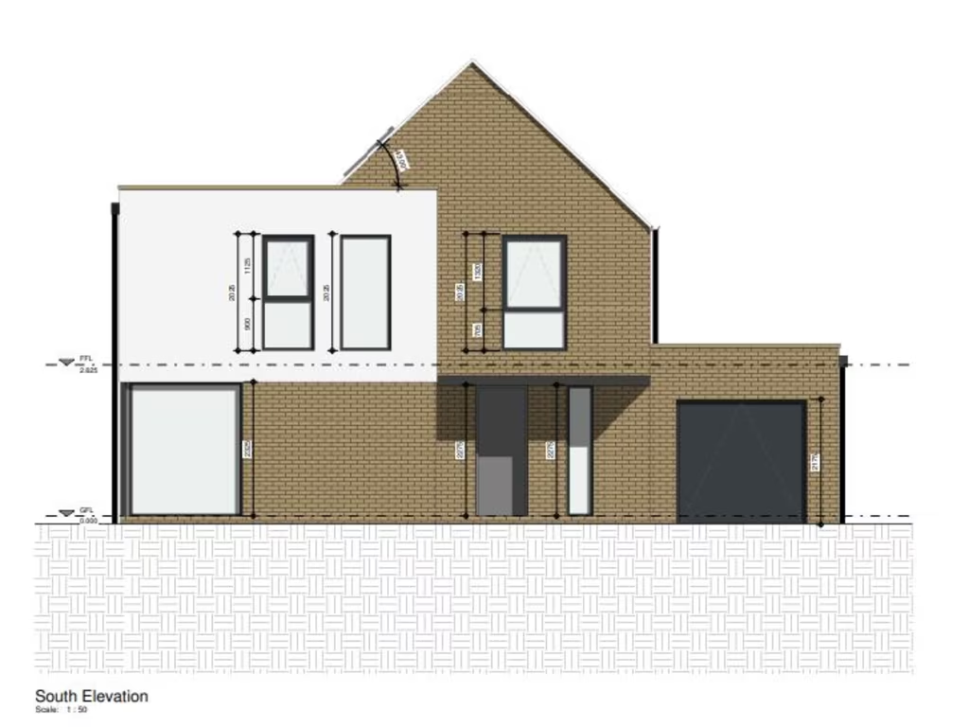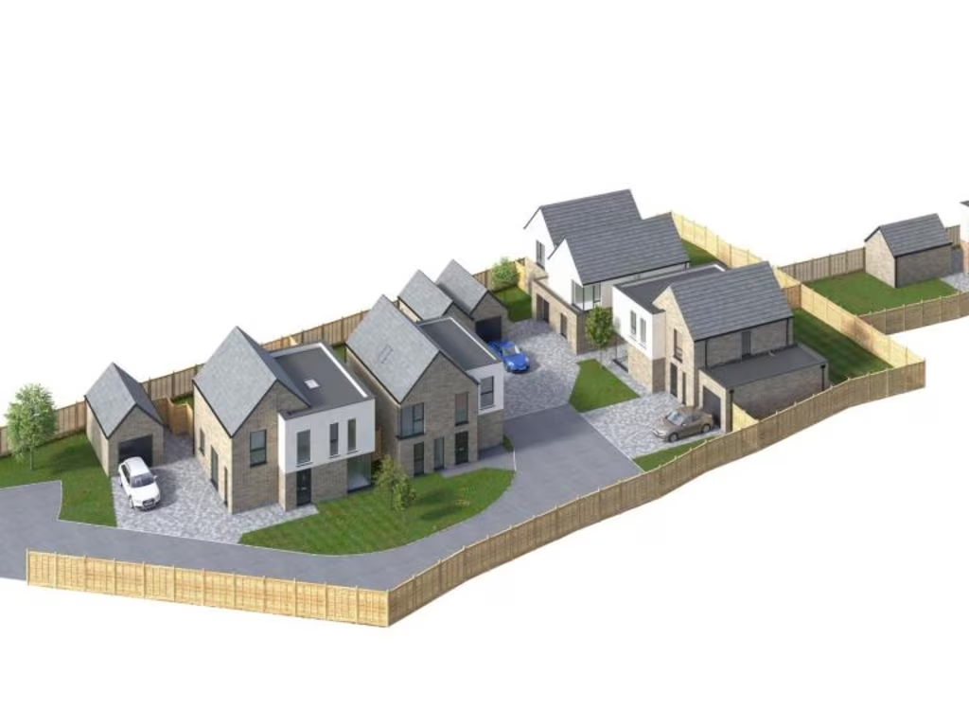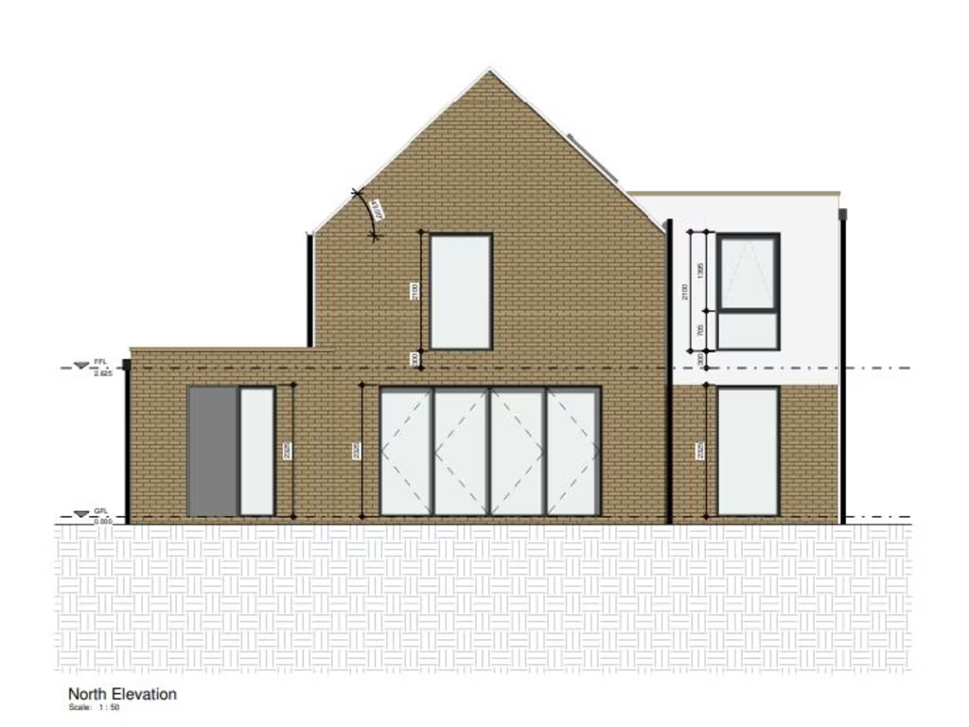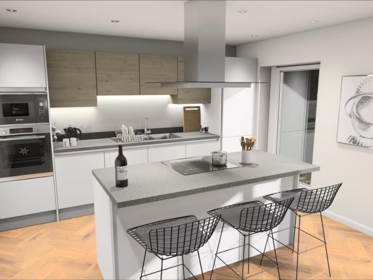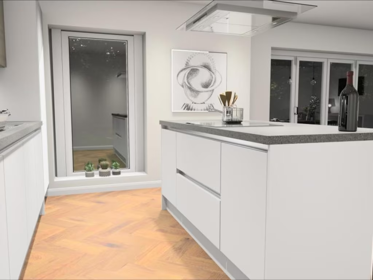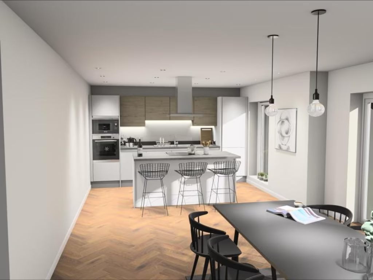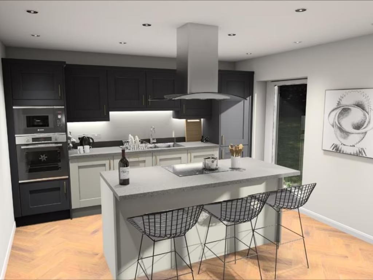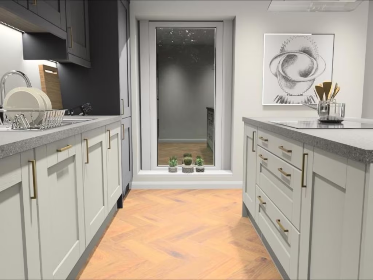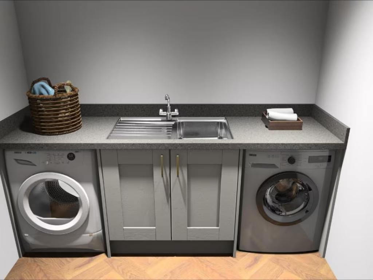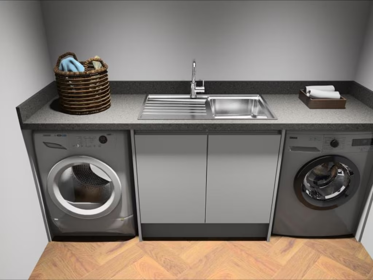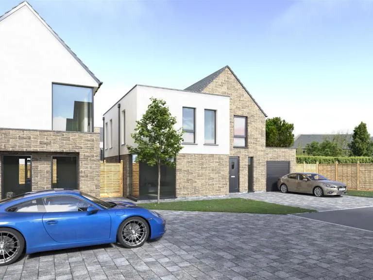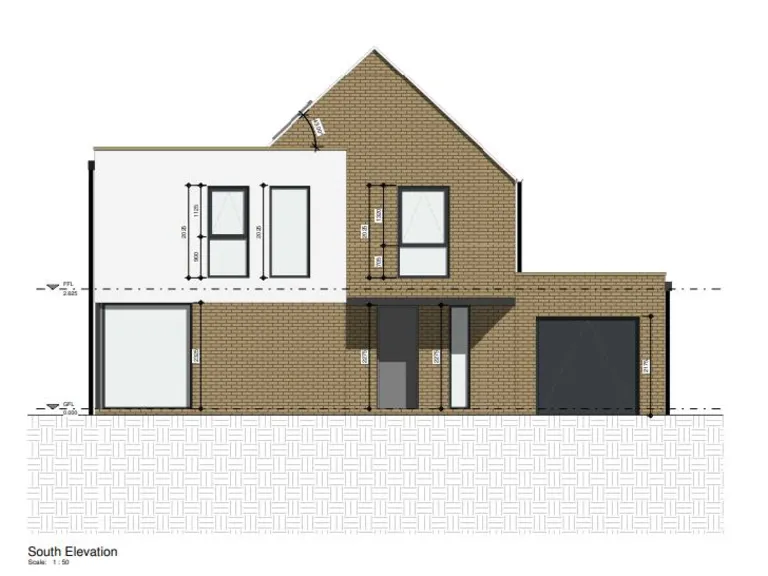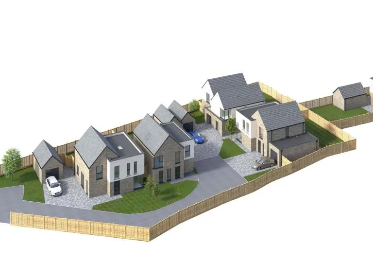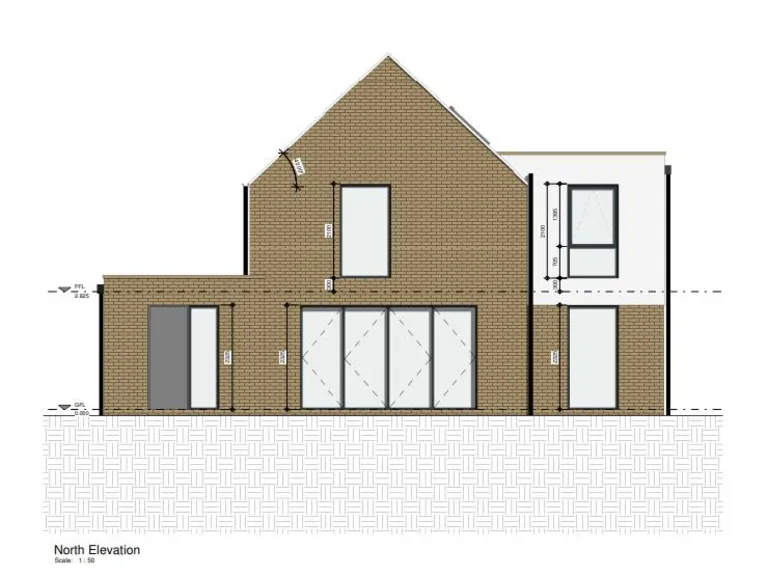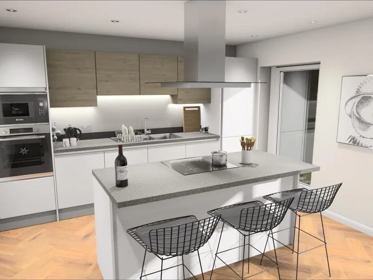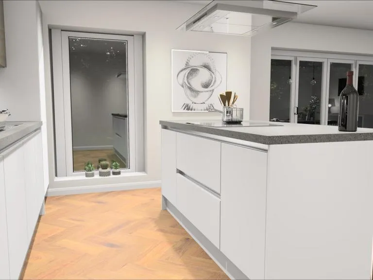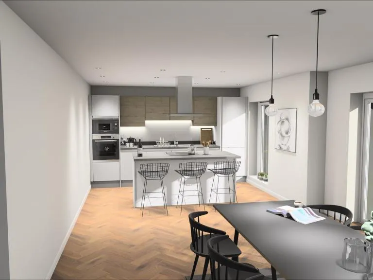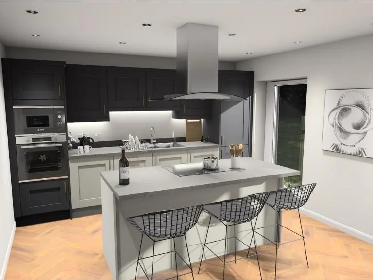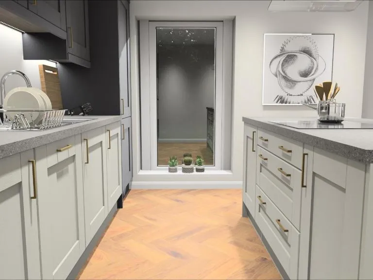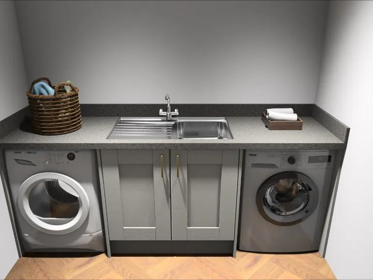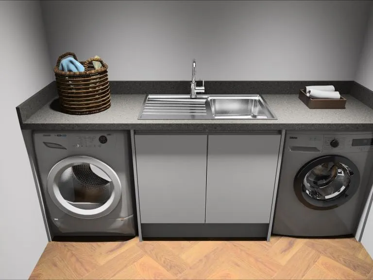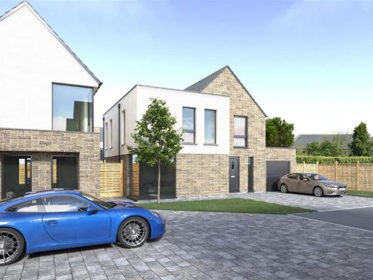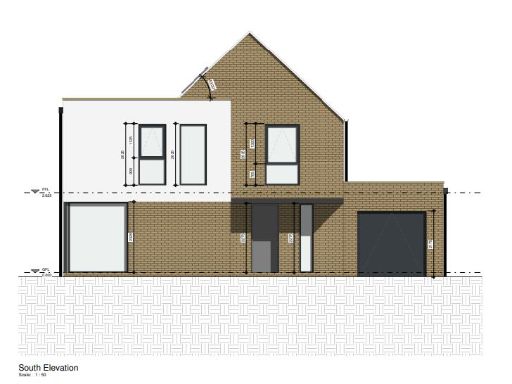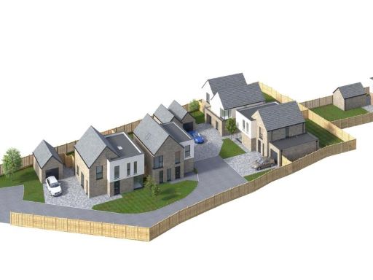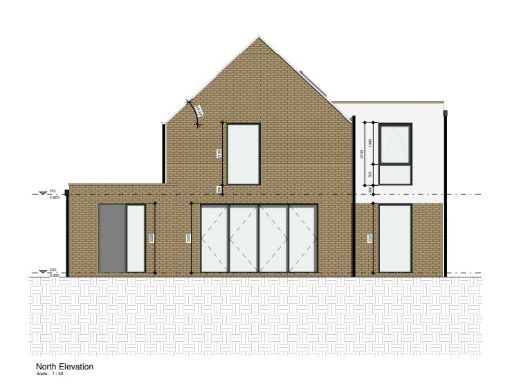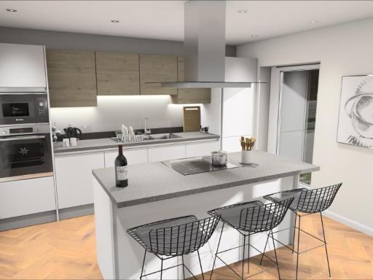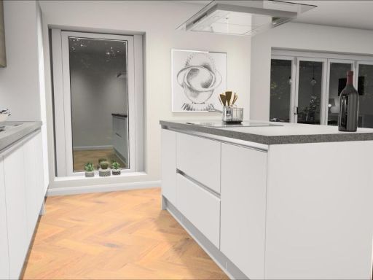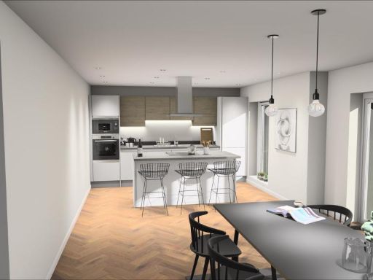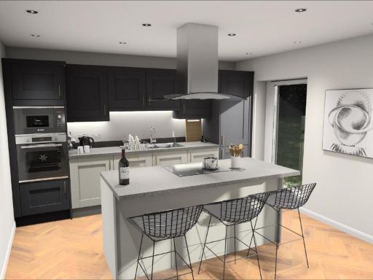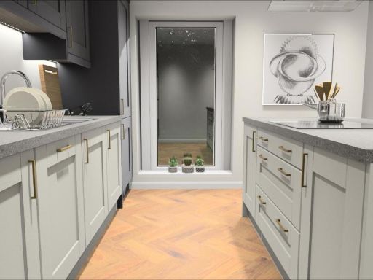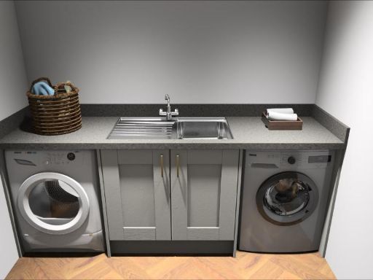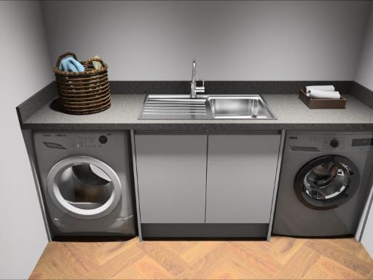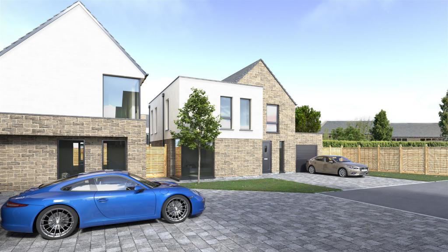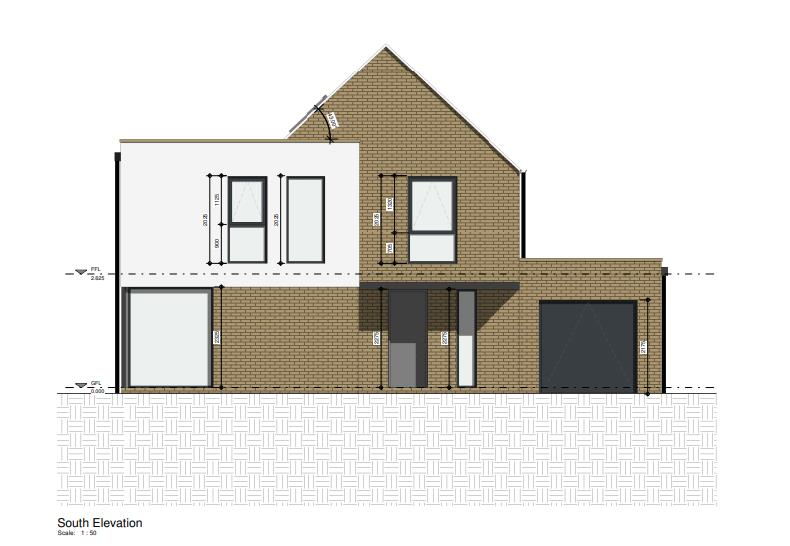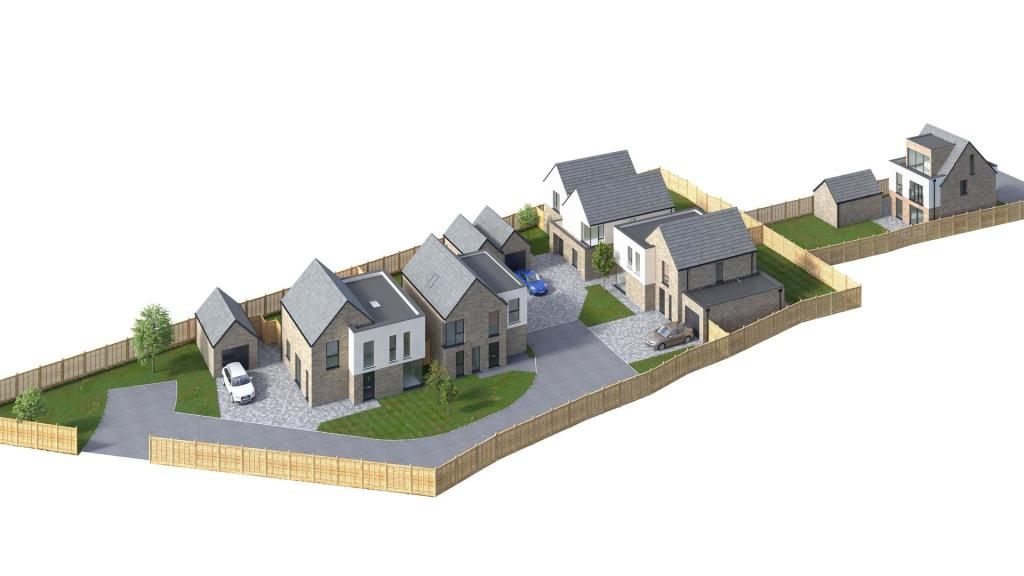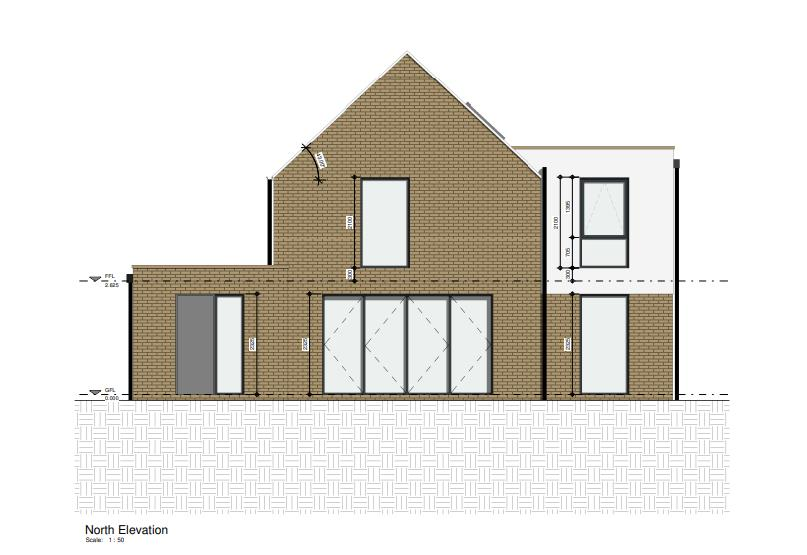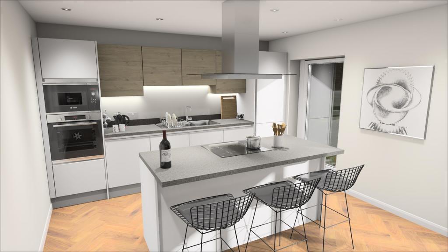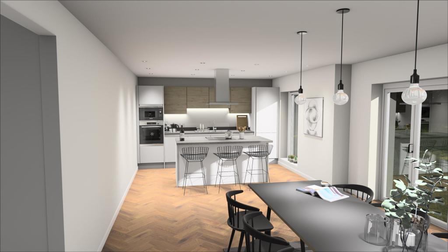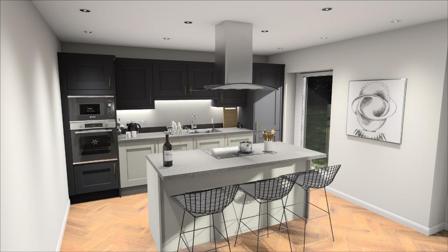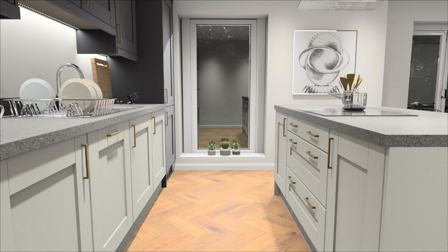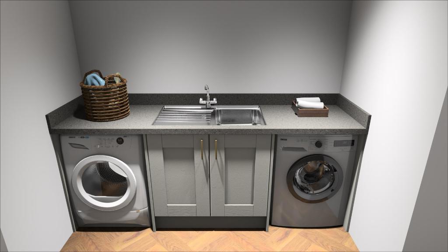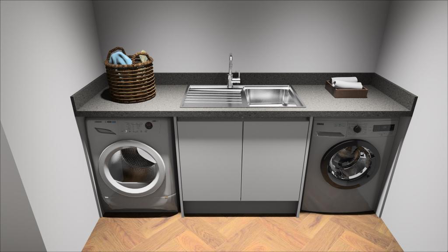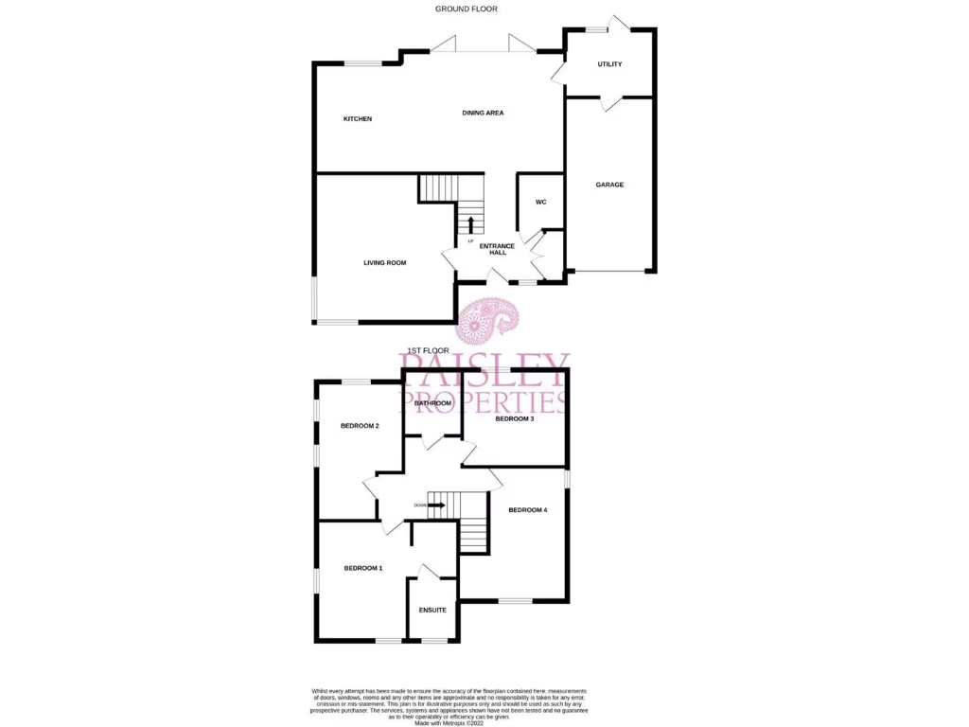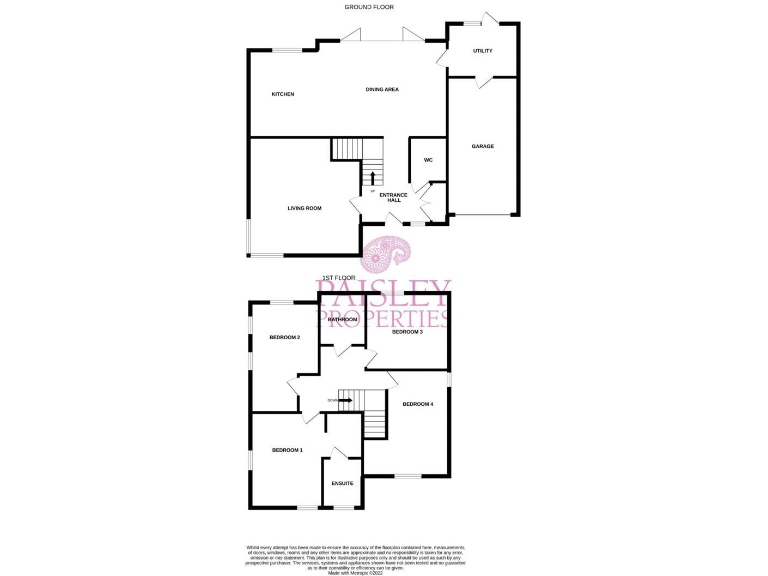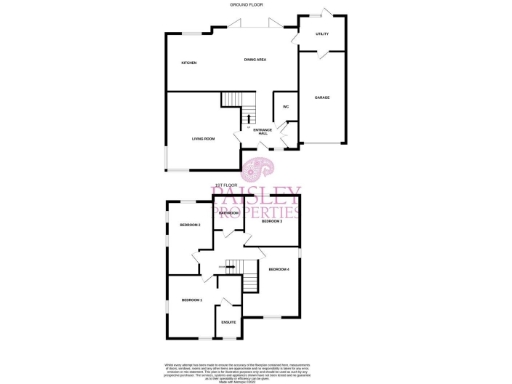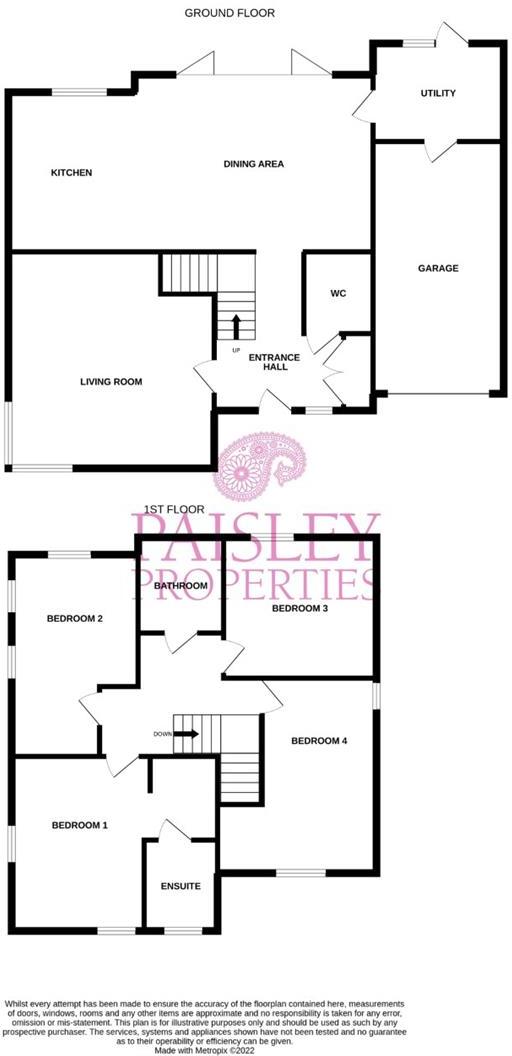Summary - Off Heather Fold, Skelmanthorpe, Huddersfield HD8 9AR
4 bed 3 bath Detached
New Walker Homes four-bedroom detached with garden, garage and flexible high-spec finishes..
New-build four-bedroom detached, approx. 1,615 sq ft
Attached garage, driveway parking for multiple vehicles
Large plot with turfed garden and patio, bi-fold doors
Master bedroom with dressing area and en-suite
Open-plan kitchen/diner, utility room and cloakroom
High-spec finishes included; many upgrades offered at extra cost
Freehold; flood risk rated as none; very affluent suburb
Council tax band and energy rating to be confirmed on completion
A brand-new four-bedroom detached home by Walker Homes, designed for modern family living in semi-rural Skelmanthorpe. The house offers generous living areas across approximately 1,615 sq ft, a large plot with turfed garden and patio, plus an attached garage and driveway for multiple vehicles.
The ground floor has a spacious living room, open-plan kitchen/dining with bi-fold doors to the garden, utility and cloakroom. Upstairs are four well-proportioned double bedrooms, the master with a dressing area and en-suite, plus a family bathroom. High-spec contemporary fixtures and integrated kitchen appliances are included with options to upgrade finishes.
This development sits in a comfortable, very affluent suburb with good local amenities, well-regarded schools nearby and straightforward commuter links. Mobile signal and broadband speeds are strong, and the plot benefits from a low flood risk and freehold tenure.
Buyers should note some specification items are offered as optional extras (spotlighting, upgraded worktops, floor coverings) and may incur additional cost. Council tax band and energy rating will be confirmed on completion. Measurements, tenure and fixtures are provided for guidance and should be verified by buyers prior to exchange.
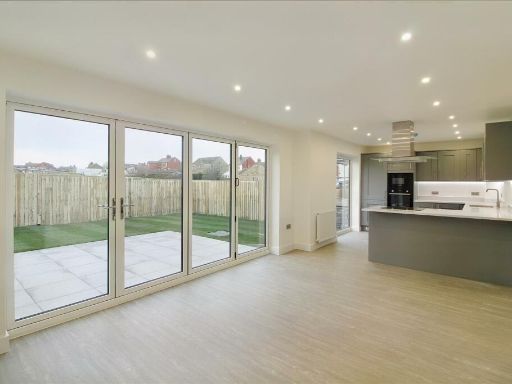 4 bedroom detached house for sale in Off Heather Fold, Skelmanthorpe, Huddersfield, HD8 — £485,000 • 4 bed • 3 bath • 1365 ft²
4 bedroom detached house for sale in Off Heather Fold, Skelmanthorpe, Huddersfield, HD8 — £485,000 • 4 bed • 3 bath • 1365 ft²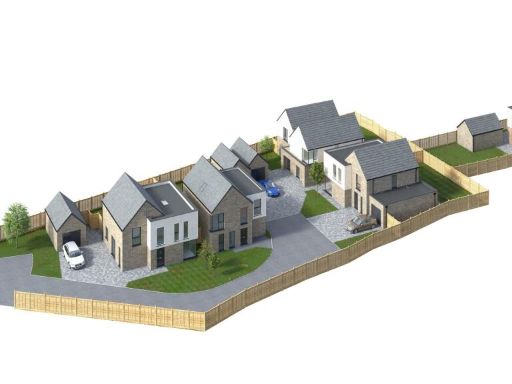 4 bedroom detached house for sale in Huddersfield Road, Skelmanthorpe, Huddersfield, HD8 — £500,000 • 4 bed • 1 bath • 1345 ft²
4 bedroom detached house for sale in Huddersfield Road, Skelmanthorpe, Huddersfield, HD8 — £500,000 • 4 bed • 1 bath • 1345 ft²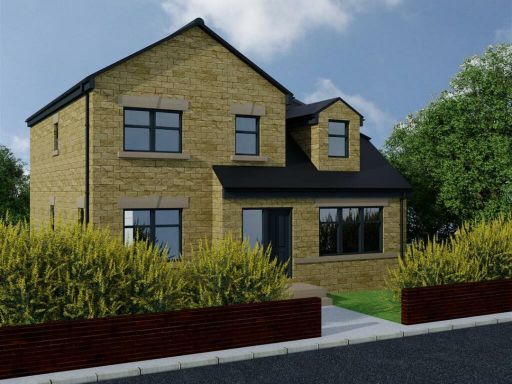 4 bedroom detached house for sale in Commercial Road, Skelmanthorpe, Huddersfield, HD8 — £575,000 • 4 bed • 1 bath • 1902 ft²
4 bedroom detached house for sale in Commercial Road, Skelmanthorpe, Huddersfield, HD8 — £575,000 • 4 bed • 1 bath • 1902 ft²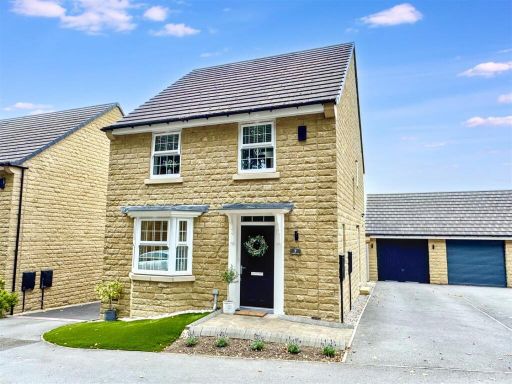 4 bedroom detached house for sale in Paddock Way, Skelmanthorpe, HD8 9GW, HD8 — £410,000 • 4 bed • 3 bath • 1163 ft²
4 bedroom detached house for sale in Paddock Way, Skelmanthorpe, HD8 9GW, HD8 — £410,000 • 4 bed • 3 bath • 1163 ft²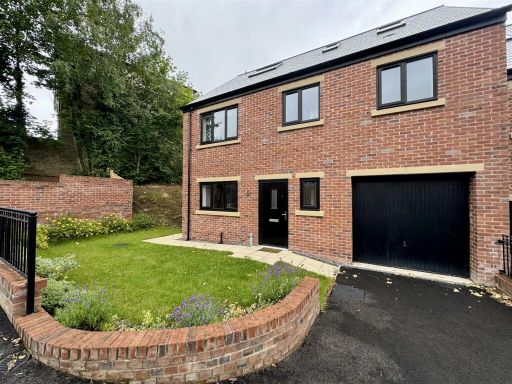 4 bedroom semi-detached house for sale in Station Road, Skelmanthorpe, Huddersfield, HD8 9BA, HD8 — £400,000 • 4 bed • 2 bath • 1597 ft²
4 bedroom semi-detached house for sale in Station Road, Skelmanthorpe, Huddersfield, HD8 9BA, HD8 — £400,000 • 4 bed • 2 bath • 1597 ft²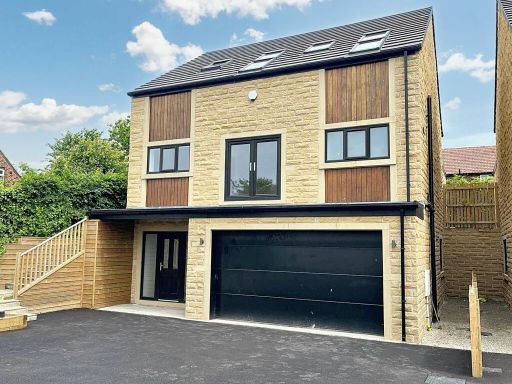 4 bedroom detached house for sale in Plot 1, Highgate Lane, Lepton, HD8 — £430,000 • 4 bed • 3 bath • 2181 ft²
4 bedroom detached house for sale in Plot 1, Highgate Lane, Lepton, HD8 — £430,000 • 4 bed • 3 bath • 2181 ft²