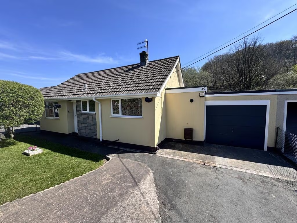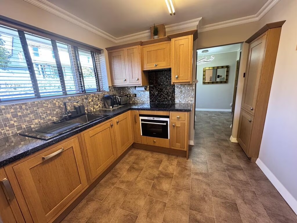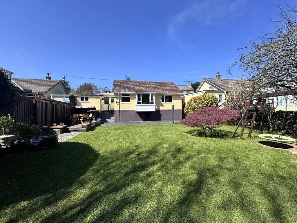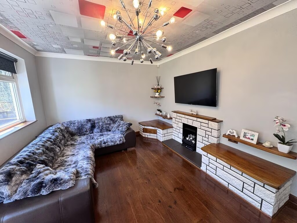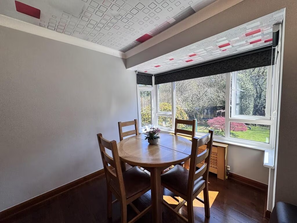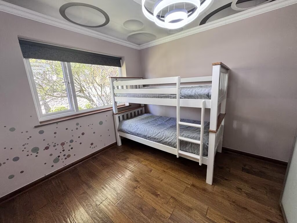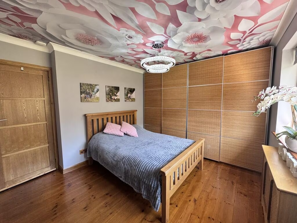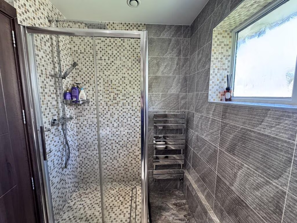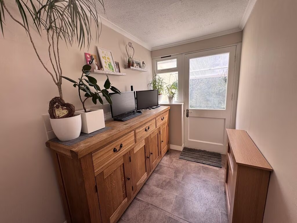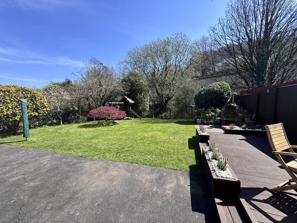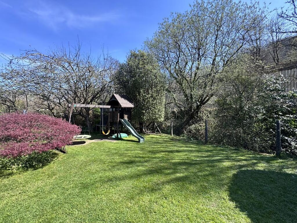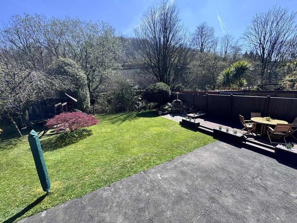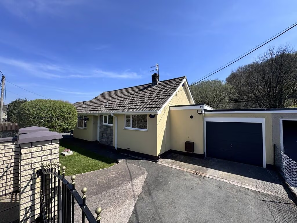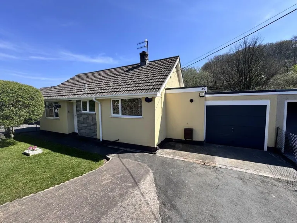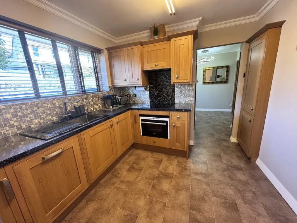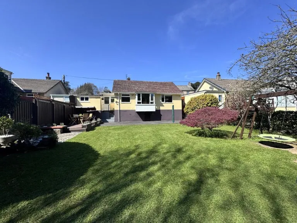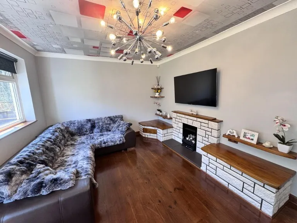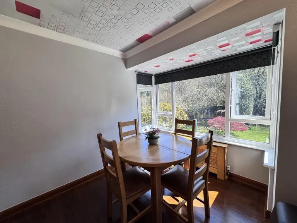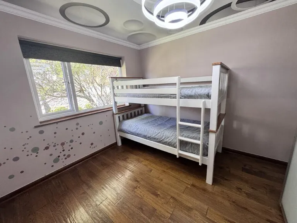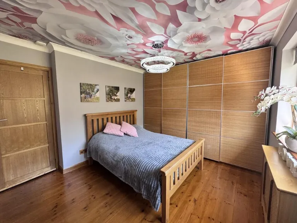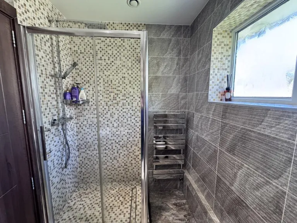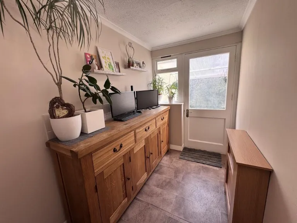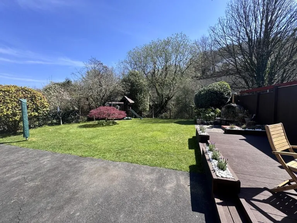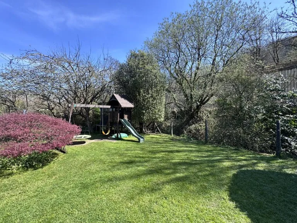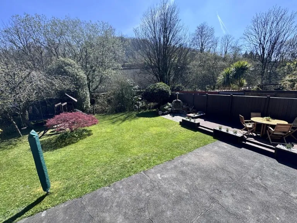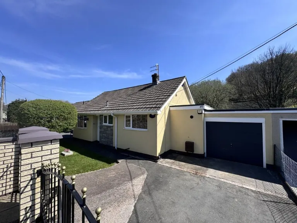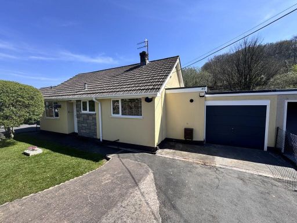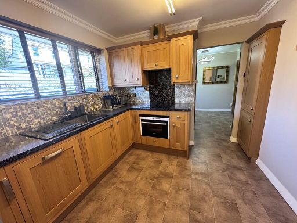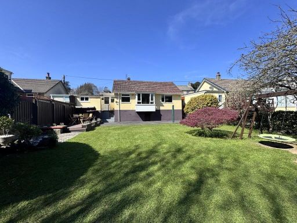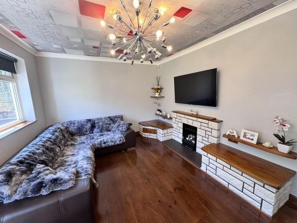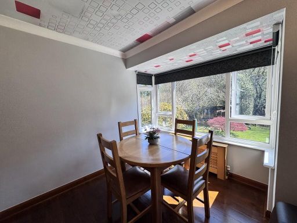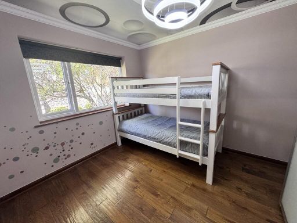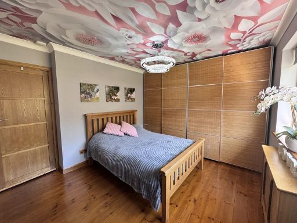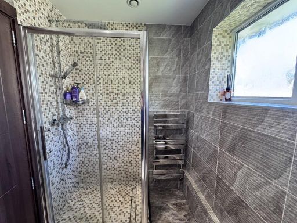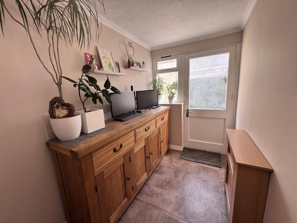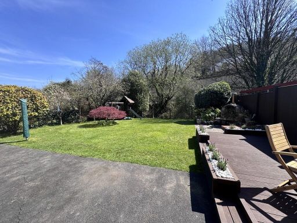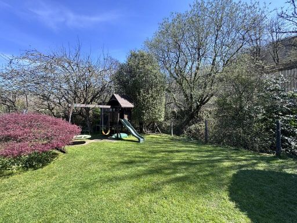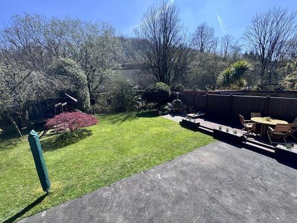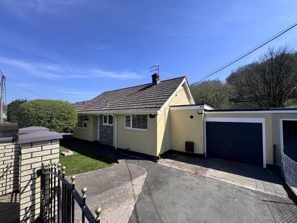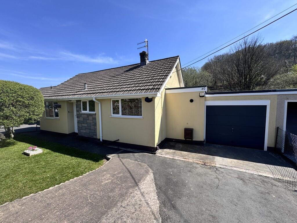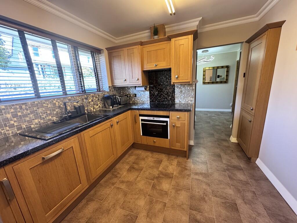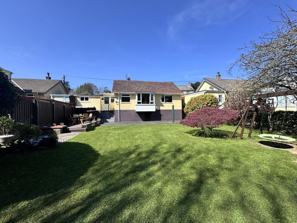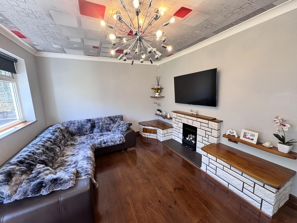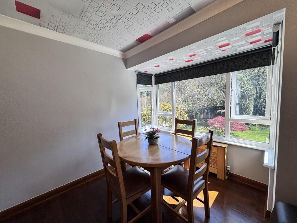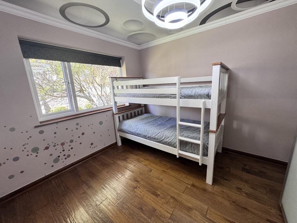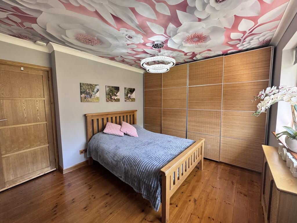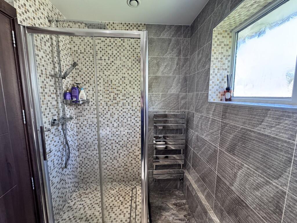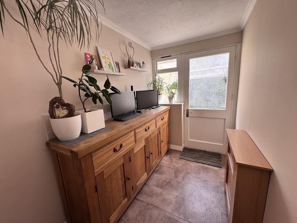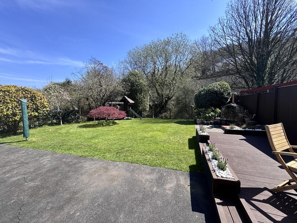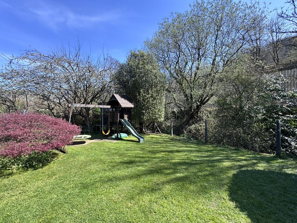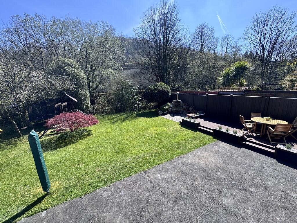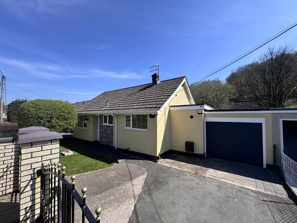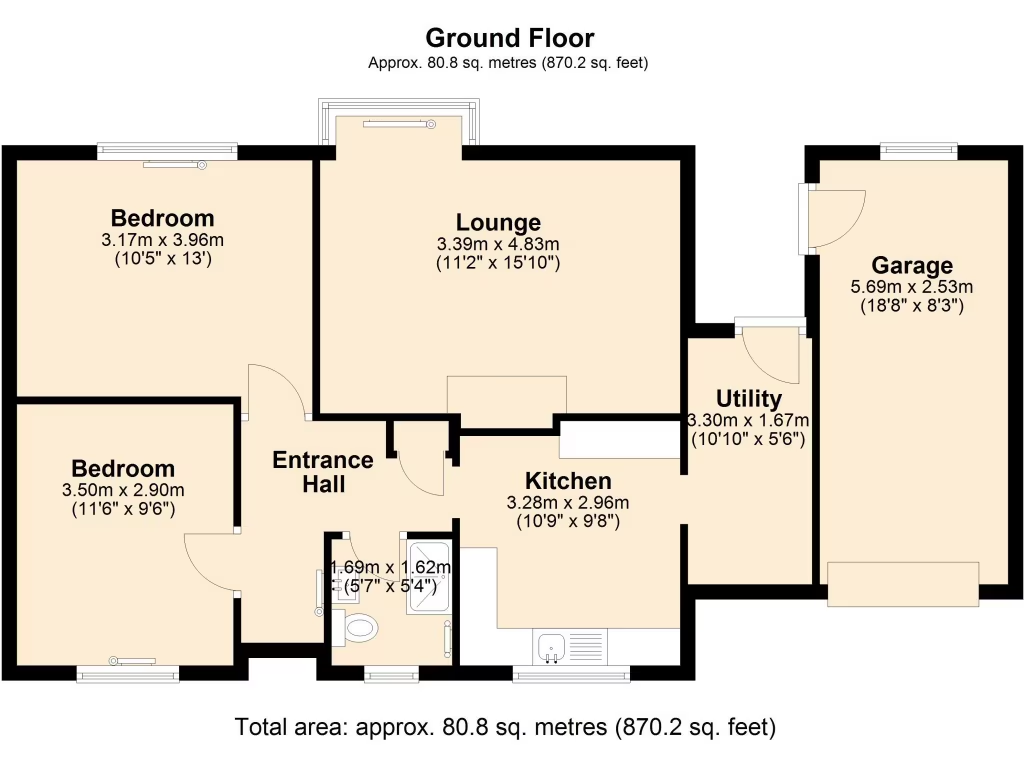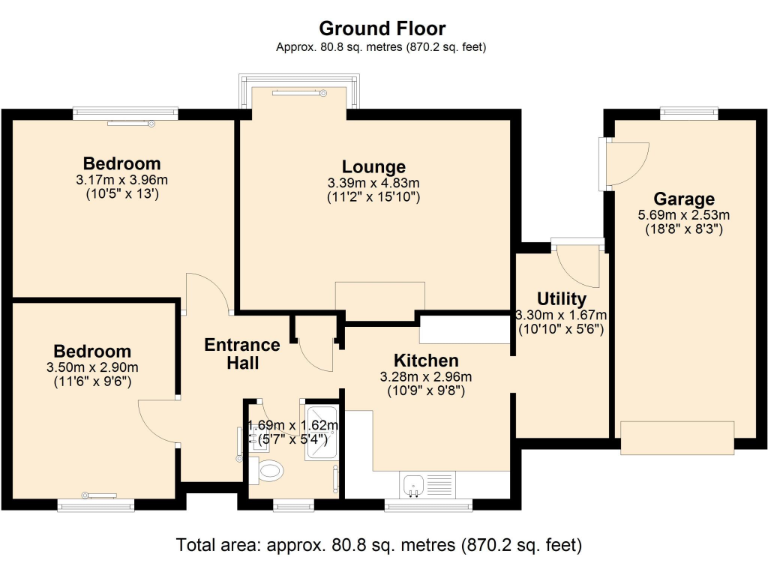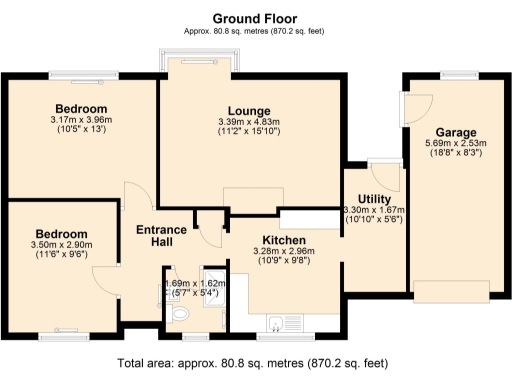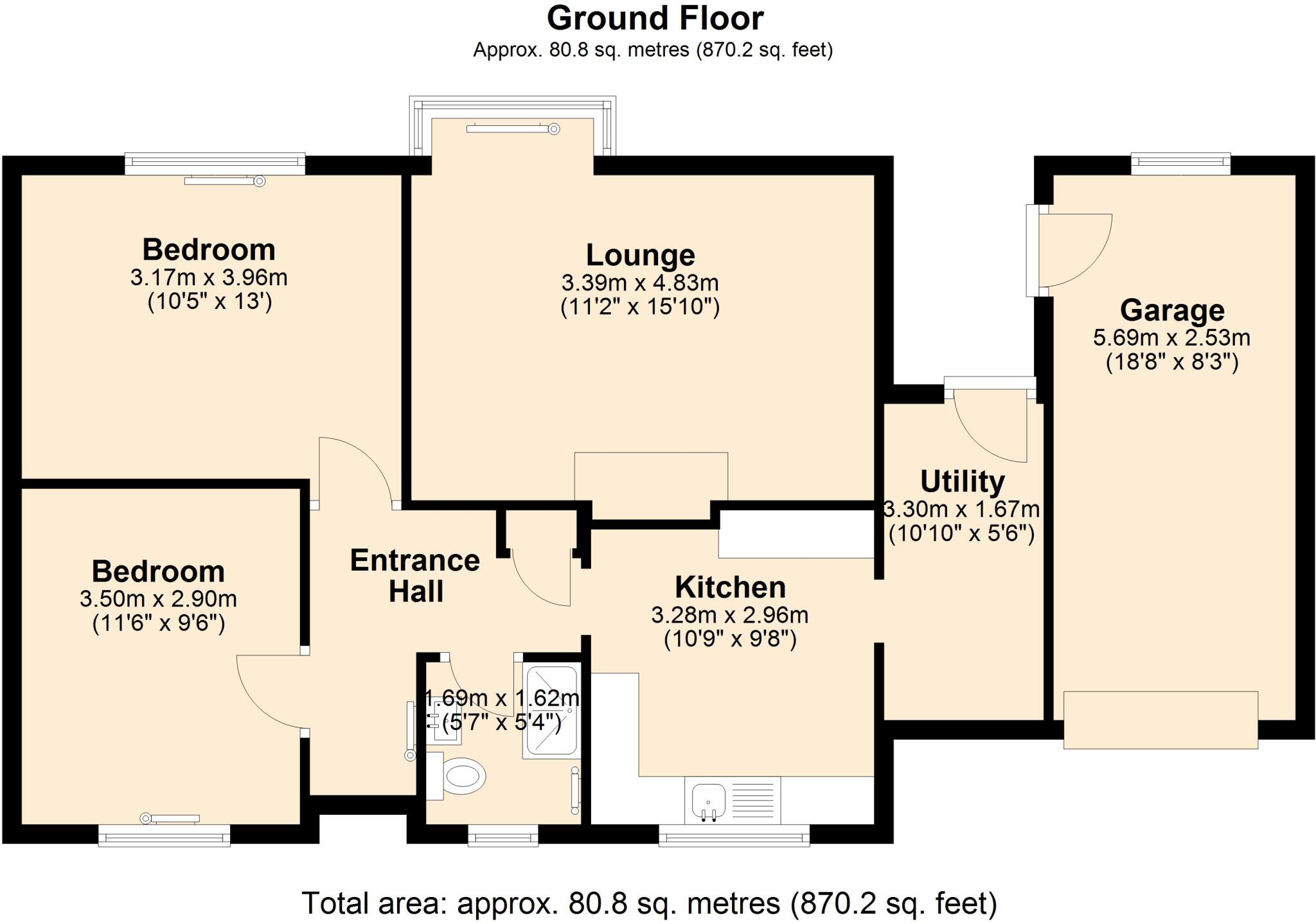Summary - 40 PLYMOUTH ROAD BUCKFASTLEIGH TQ11 0DG
2 bed 1 bath Detached Bungalow
Single-level living with large gardens and secure parking near Dartmoor.
Two double bedrooms and single contemporary shower room
Detached single-storey home — convenient single-level living
Large, enclosed rear garden with deck and riverside lawn
Garage, driveway with electronic gates — secure off-road parking
Undercroft/cellar provides useful additional storage space
Modern kitchen and gas central heating; EPC C, council tax Band D
Approximately 870 sq ft internal area; limited living space for large families
1960s construction — well-maintained but typical period maintenance possible
This well-presented two-bedroom detached bungalow offers comfortable, single-level living on the edge of Buckfastleigh — ideal for downsizers seeking space and ease. The accommodation is bright and ready to move into, with a modern kitchen, contemporary shower room and a generous living room that benefits from natural light and exposed wooden flooring.
The property sits on a large, enclosed plot with wraparound gardens, a raised decked patio and lawn areas that extend down to the riverside. An electronically gated driveway and single garage provide secure off-road parking and storage, while the undercroft/cellar offers additional space for belongings or hobbies.
Practical details suit everyday life: freehold tenure, mains services, gas central heating, EPC C and a moderate council tax band D. Location is a strong asset — quiet town-fringe living with easy access to Buckfastleigh amenities, good local schools and Dartmoor National Park for walks and countryside pursuits.
A few factors to note: the bungalow has two bedrooms and a single shower room, which may limit flexibility for larger households or those needing separate bathrooms. The house is a 1960s-built property occupying an average-sized internal area (about 870 sq ft), so buyers wanting more interior space should consider that layout constraint.
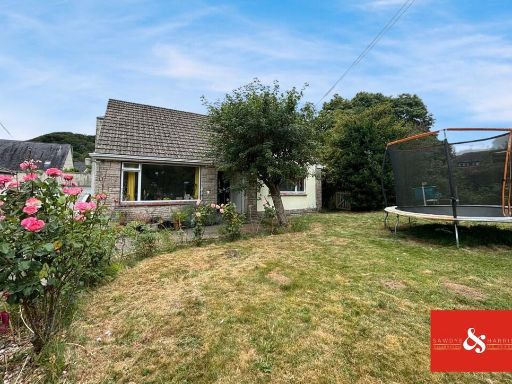 2 bedroom detached bungalow for sale in Buckfastleigh, Devon, TQ11 — £310,000 • 2 bed • 1 bath • 1099 ft²
2 bedroom detached bungalow for sale in Buckfastleigh, Devon, TQ11 — £310,000 • 2 bed • 1 bath • 1099 ft²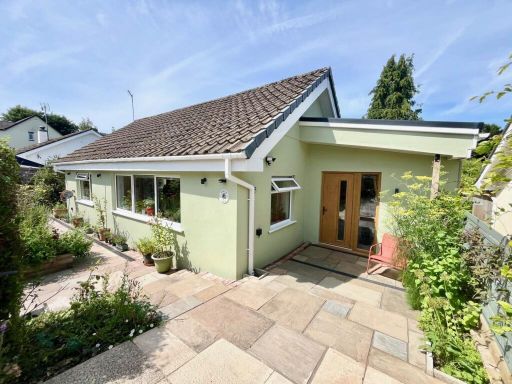 3 bedroom bungalow for sale in St Bernards Close, Buckfast, TQ11 — £400,000 • 3 bed • 1 bath • 1184 ft²
3 bedroom bungalow for sale in St Bernards Close, Buckfast, TQ11 — £400,000 • 3 bed • 1 bath • 1184 ft²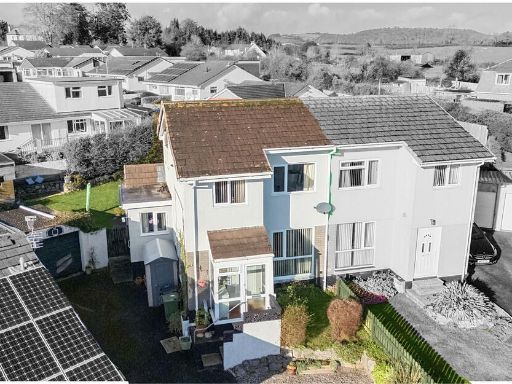 4 bedroom semi-detached house for sale in Buckfastleigh, Devon, TQ11 — £345,000 • 4 bed • 2 bath • 1087 ft²
4 bedroom semi-detached house for sale in Buckfastleigh, Devon, TQ11 — £345,000 • 4 bed • 2 bath • 1087 ft²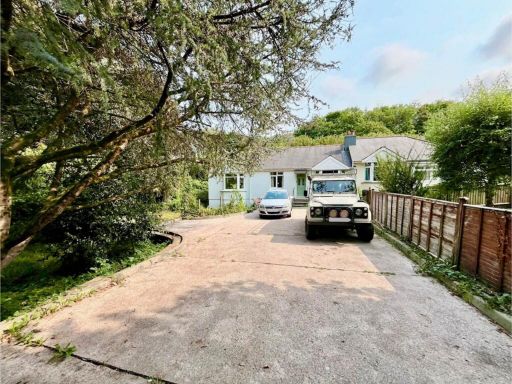 2 bedroom semi-detached house for sale in Strode Road, Buckfastleigh, TQ11 — £280,000 • 2 bed • 1 bath • 1033 ft²
2 bedroom semi-detached house for sale in Strode Road, Buckfastleigh, TQ11 — £280,000 • 2 bed • 1 bath • 1033 ft²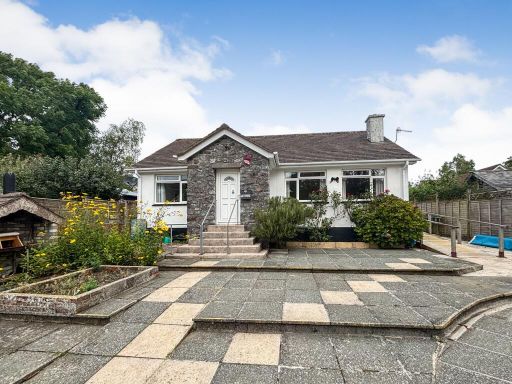 3 bedroom bungalow for sale in Duckspond Road, Buckfastleigh, TQ11 — £350,000 • 3 bed • 1 bath
3 bedroom bungalow for sale in Duckspond Road, Buckfastleigh, TQ11 — £350,000 • 3 bed • 1 bath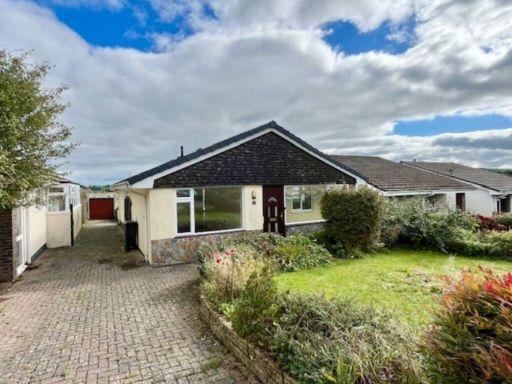 3 bedroom detached house for sale in Oaklands Park, Buckfastleigh, TQ11 — £350,000 • 3 bed • 1 bath • 1001 ft²
3 bedroom detached house for sale in Oaklands Park, Buckfastleigh, TQ11 — £350,000 • 3 bed • 1 bath • 1001 ft²