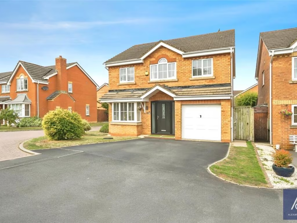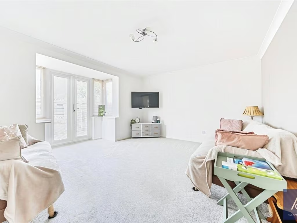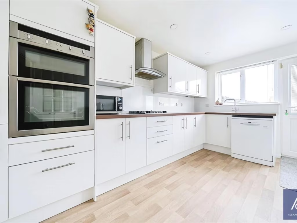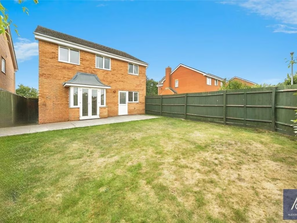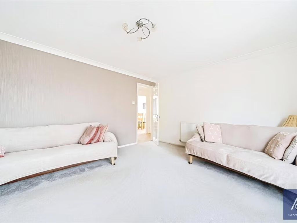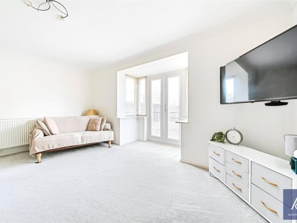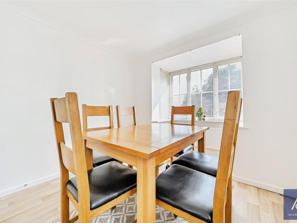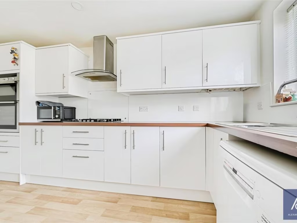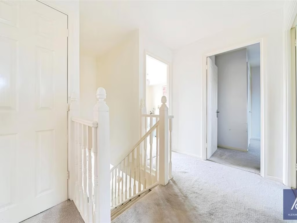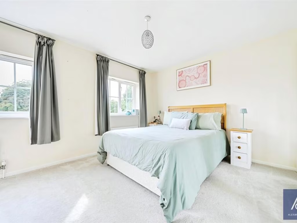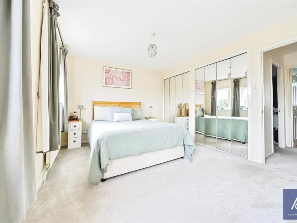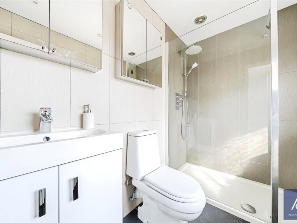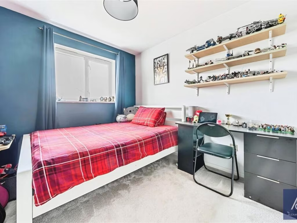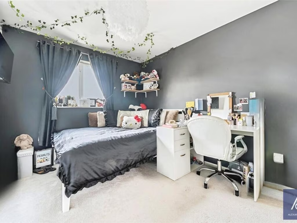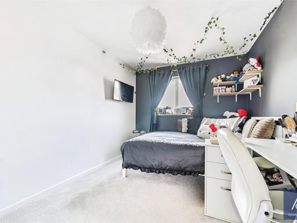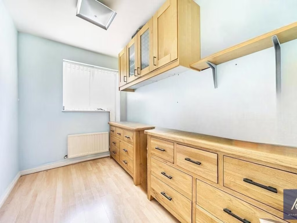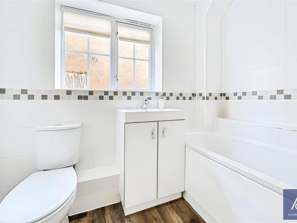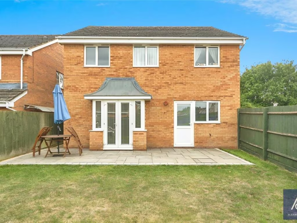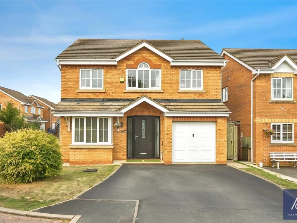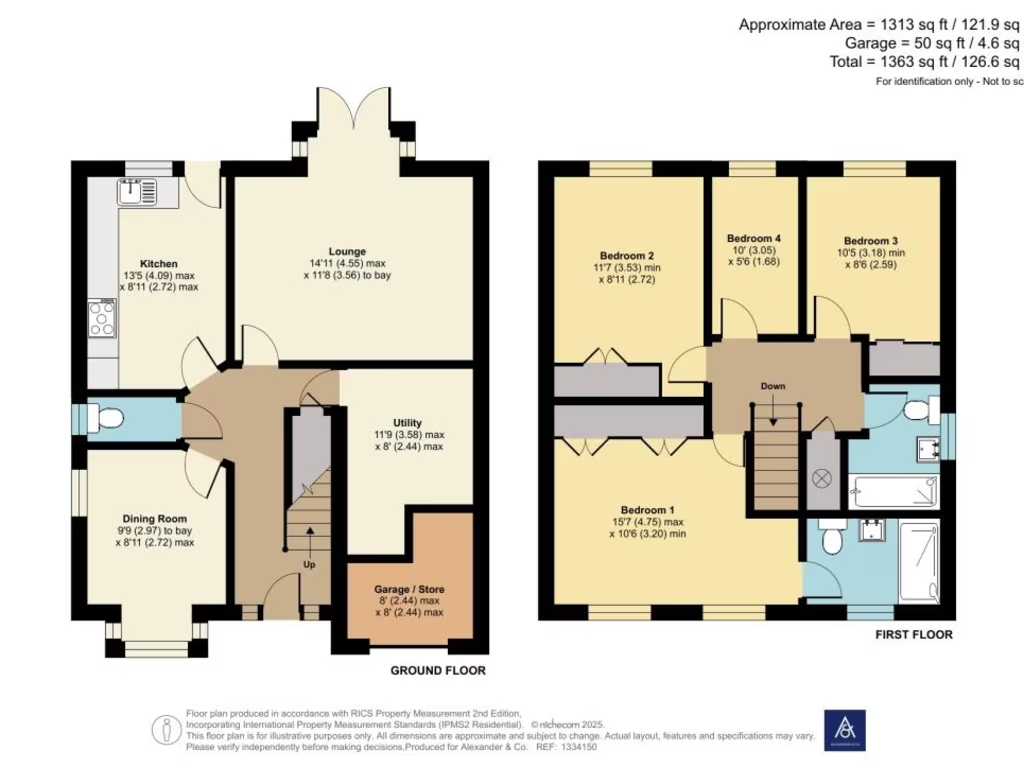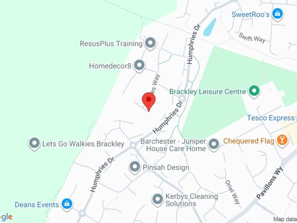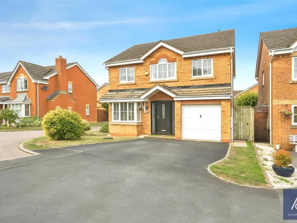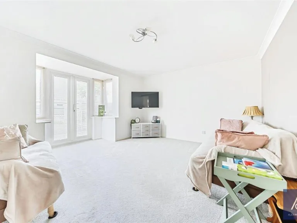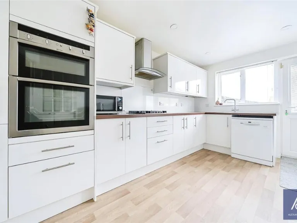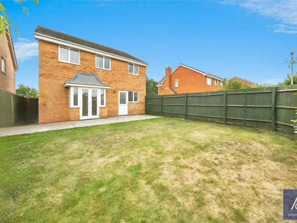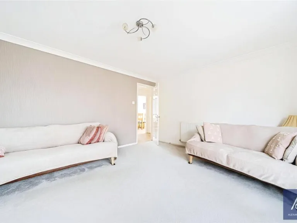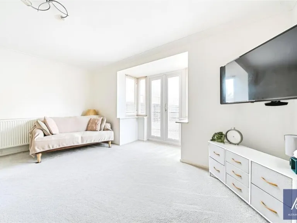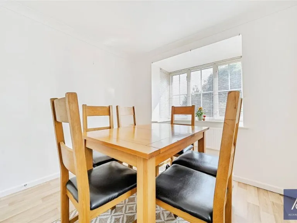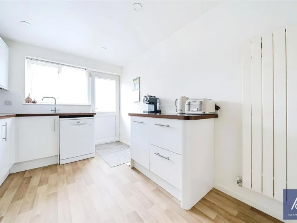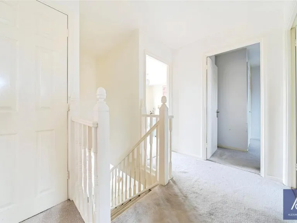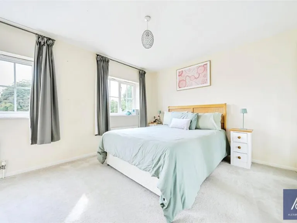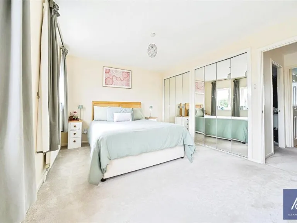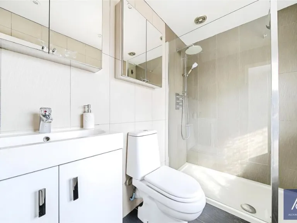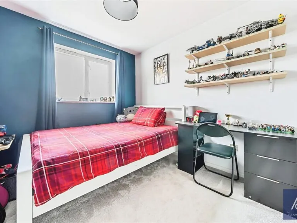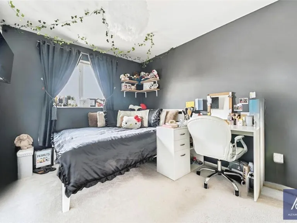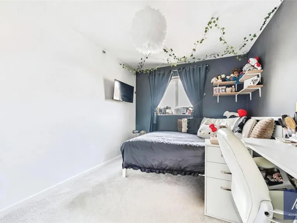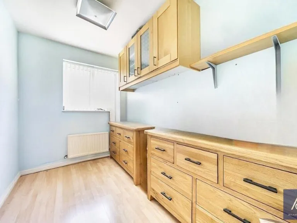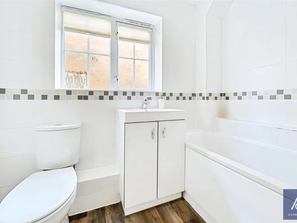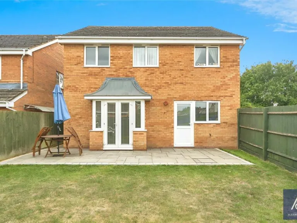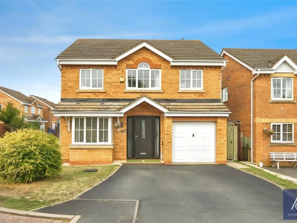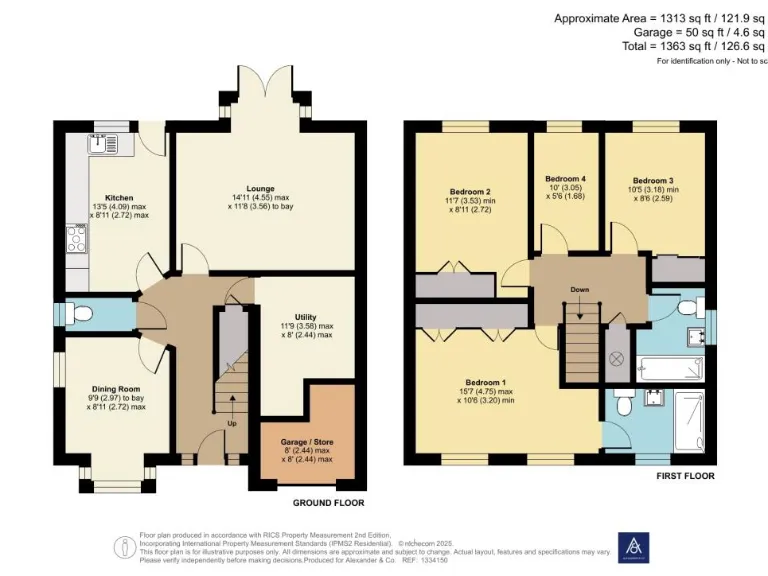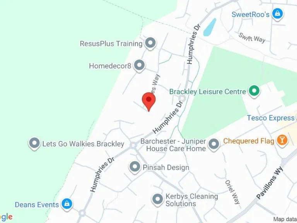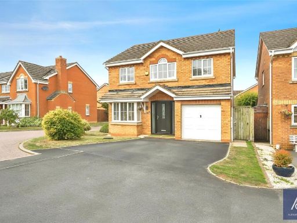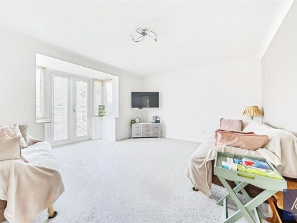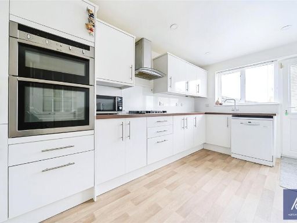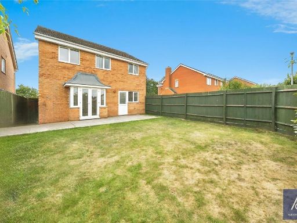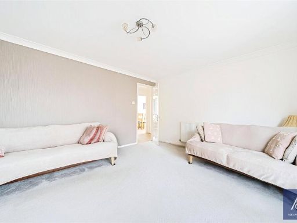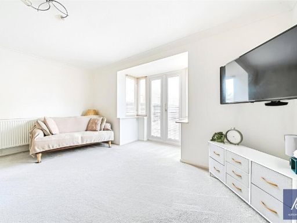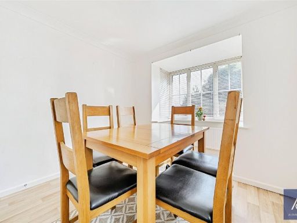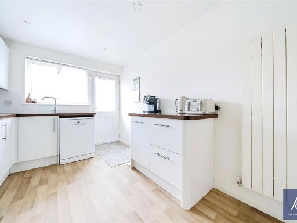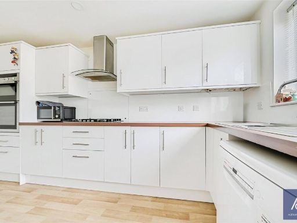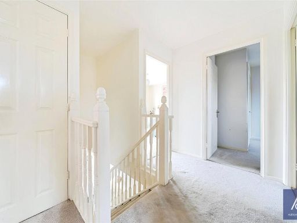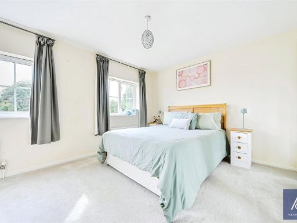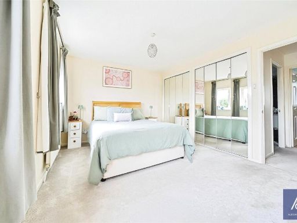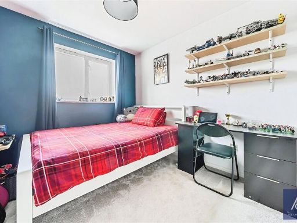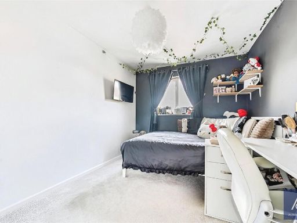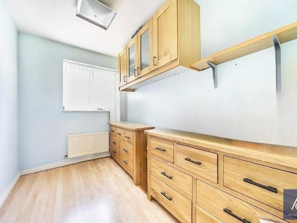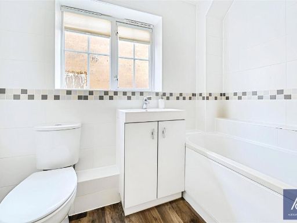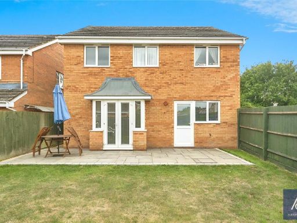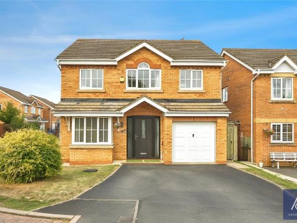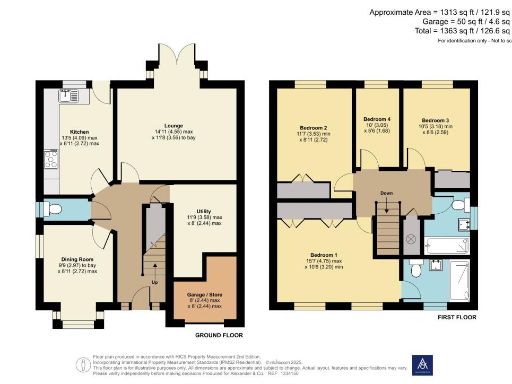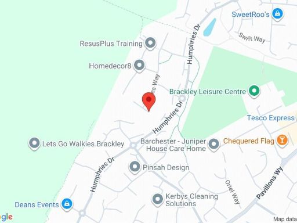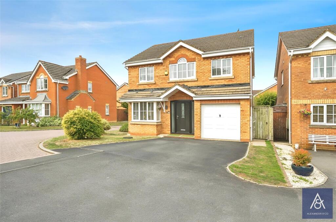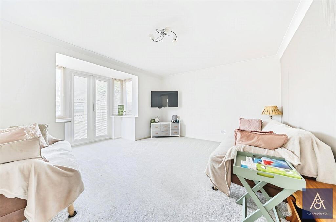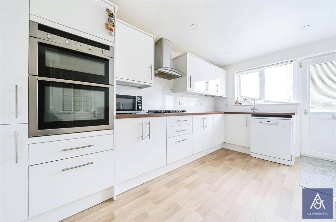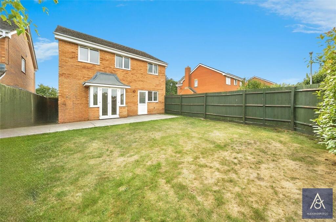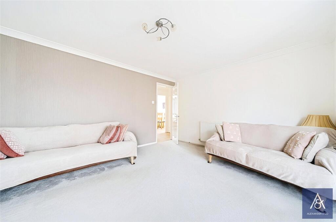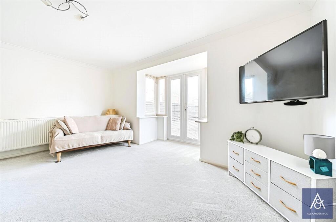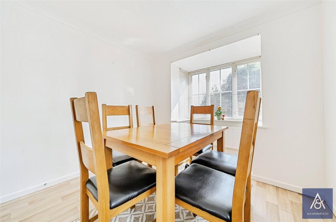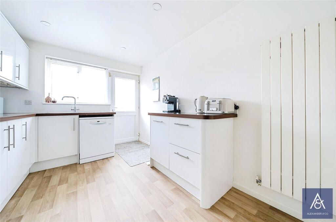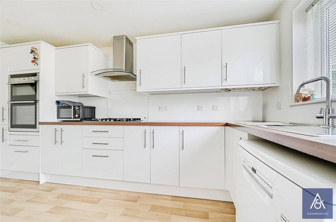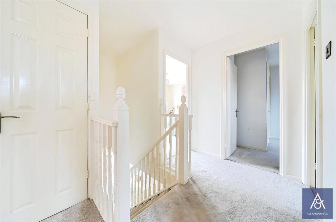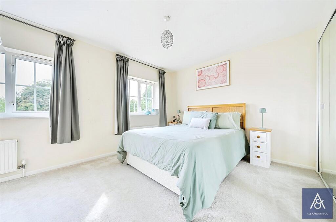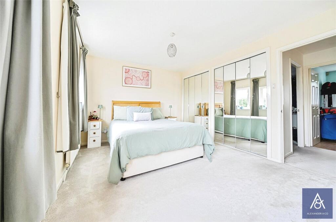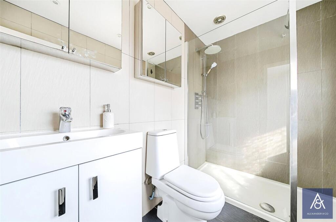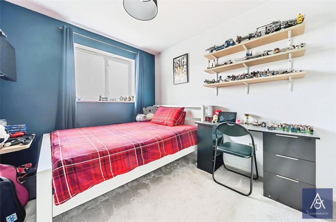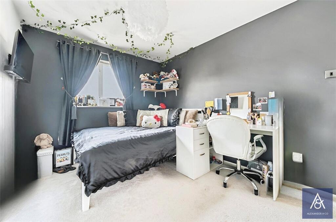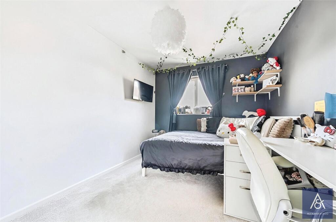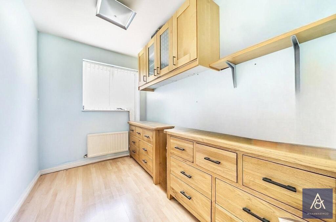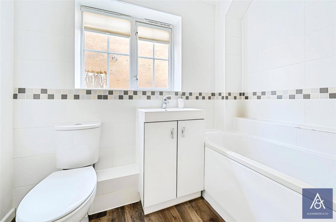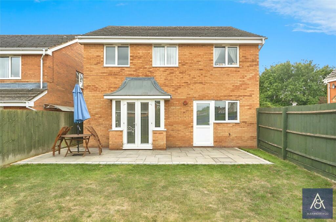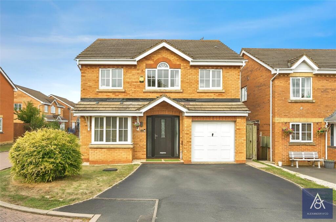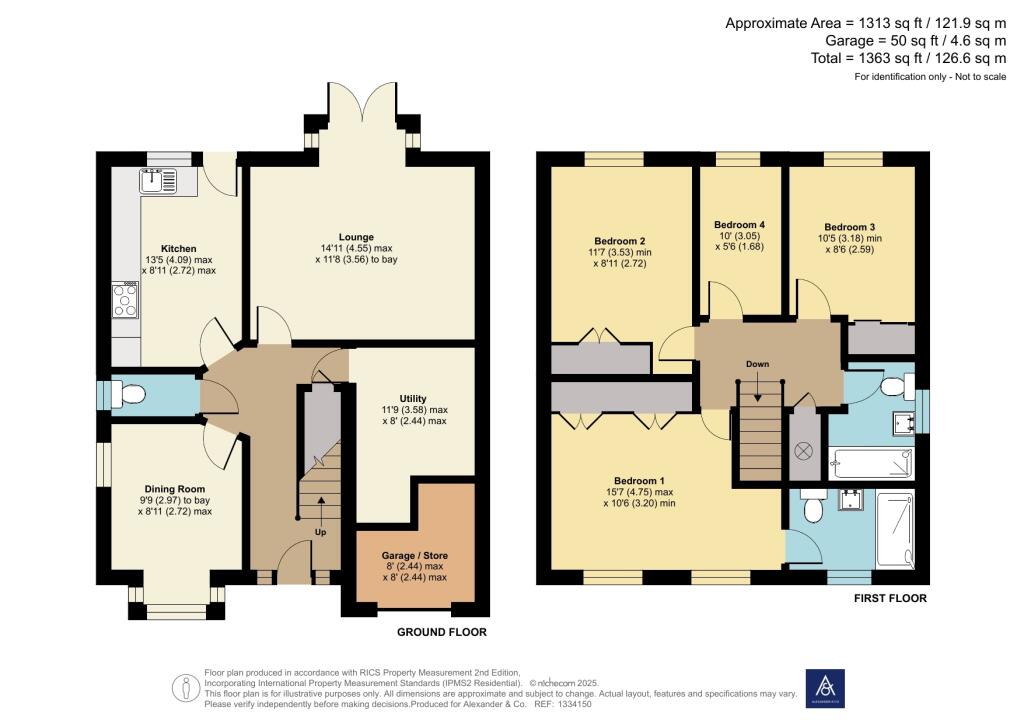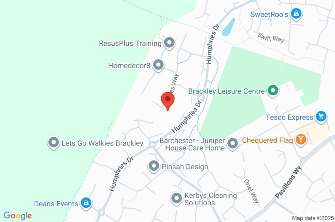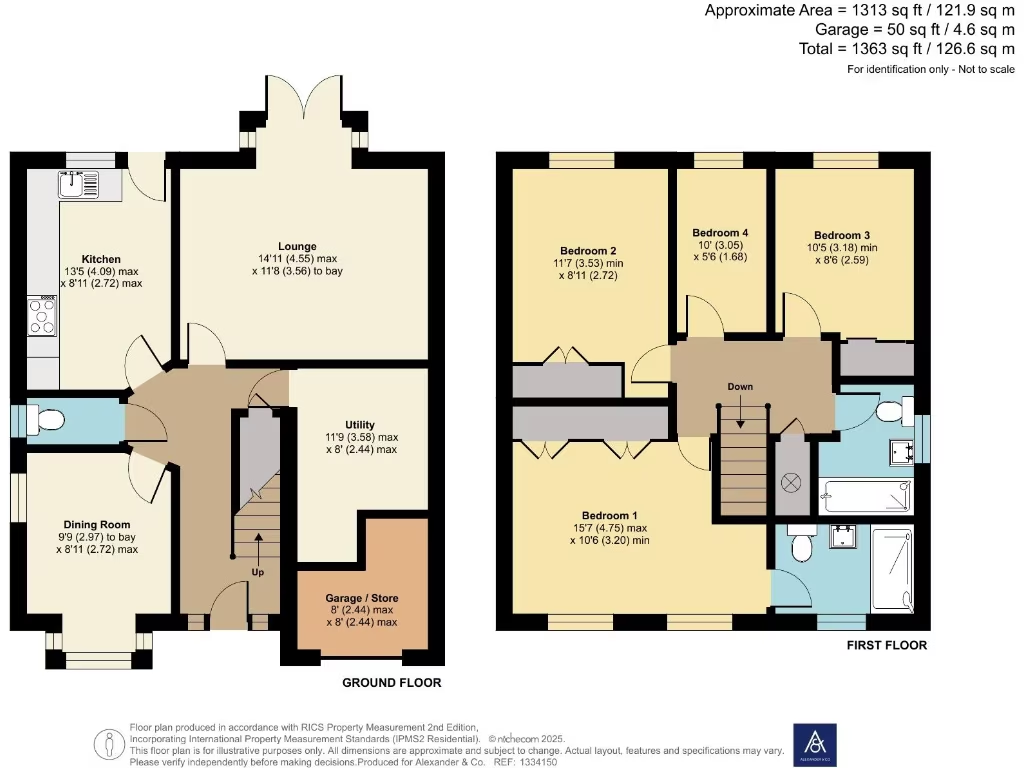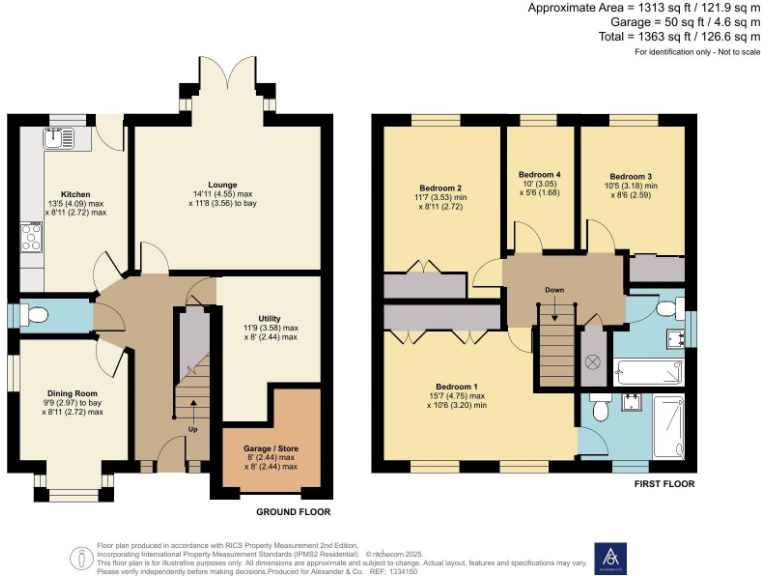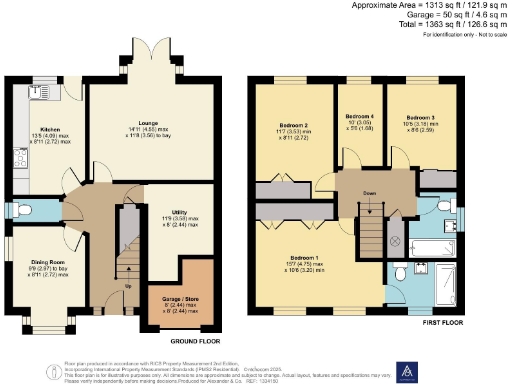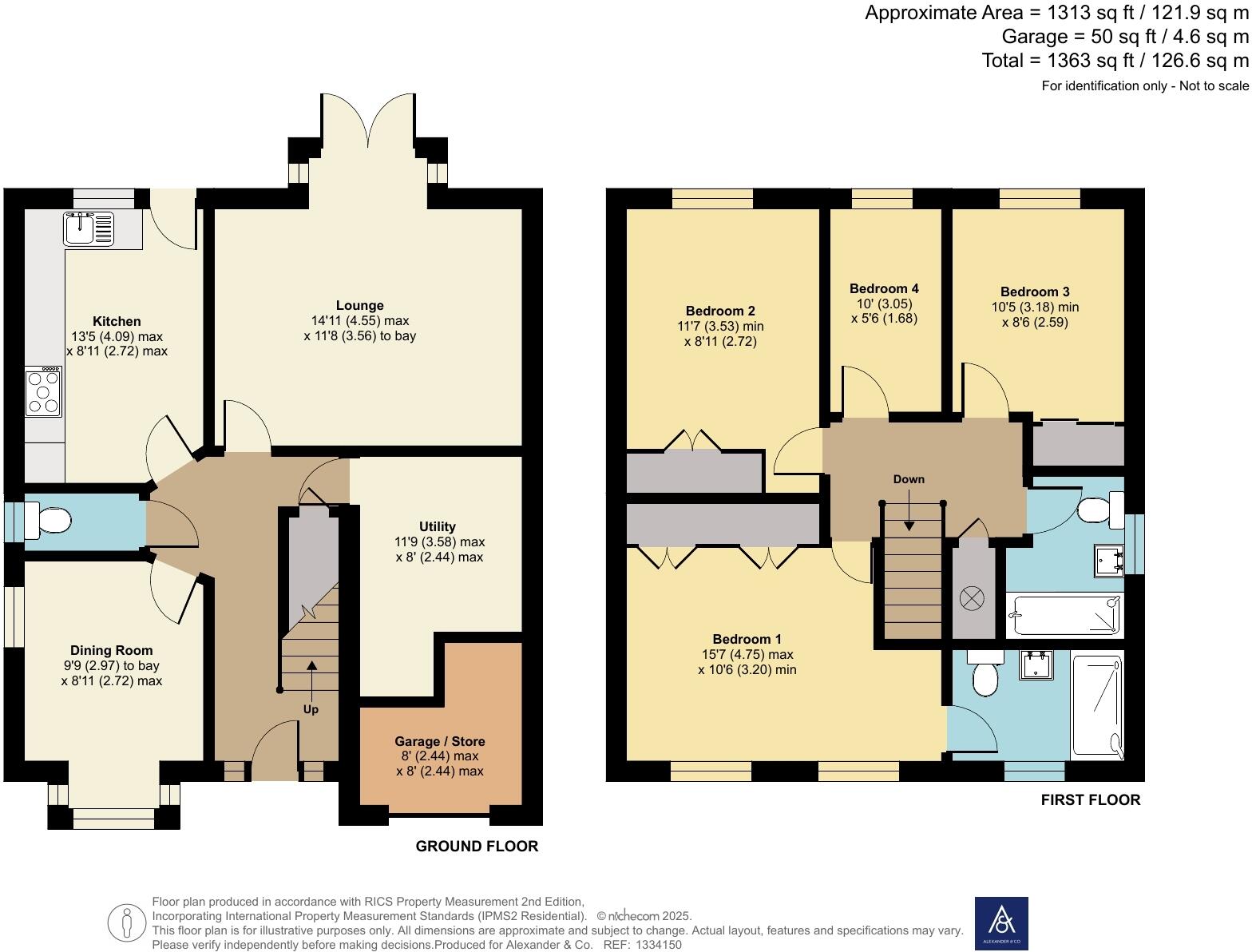Summary - 19 PRICES WAY BRACKLEY NN13 6NR
4 bed 2 bath Detached
Spacious suburban living with fast broadband and easy parking for busy families.
Spacious four-bedroom detached layout with en-suite to master
Bay-front lounge with French doors to rear garden
Separate dining room plus fitted kitchen and utility
Driveway parking for several vehicles; shared private drive
Integral single garage partly converted to utility/store
Ultra-fast broadband (up to 1,000Mbps) and excellent mobile signal
Council tax above average
Unknown glazing install date; typical late-1990s construction
This four-bedroom detached house on Prices Way offers a practical family layout with straightforward, low-maintenance finishes. Arranged over two storeys, the property includes a generous master bedroom with en-suite, two further double bedrooms, a single fourth bedroom and a family bathroom — all suited to everyday family life. Living spaces include a dual-aspect dining room, a bay-fronted lounge with French doors to the rear garden, plus a fitted kitchen and separate utility area.
The property sits off a shared private drive in a quiet, comfortable suburbia location with very low crime and low flood risk. Driveway parking for multiple vehicles and an integral garage/store provide useful storage and practical convenience. Ultra-fast broadband (up to 1,000Mbps) and excellent mobile signal support home working and streaming.
Notable points to be aware of: the single garage has been partially converted into a utility room so available garage space is reduced; the glazing installation date is unknown; council tax is above average. The home appears well maintained but is of the standard construction typical of homes built in the late 1990s/early 2000s, so buyers may want to review heating, windows and finishes to their own specification.
Offered chain free and freehold, this house is best suited to families seeking spacious everyday living in a quiet suburb with good schools nearby and easy digital connectivity. There is straightforward potential to customise finishes, increase storage or reinstate more garage space if required.
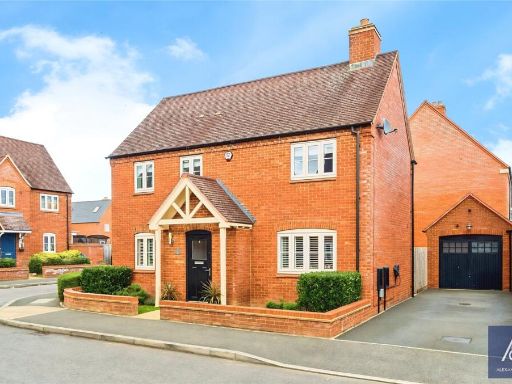 4 bedroom detached house for sale in Orion Drive, Brackley, Northamptonshire, NN13 — £500,000 • 4 bed • 2 bath • 1451 ft²
4 bedroom detached house for sale in Orion Drive, Brackley, Northamptonshire, NN13 — £500,000 • 4 bed • 2 bath • 1451 ft²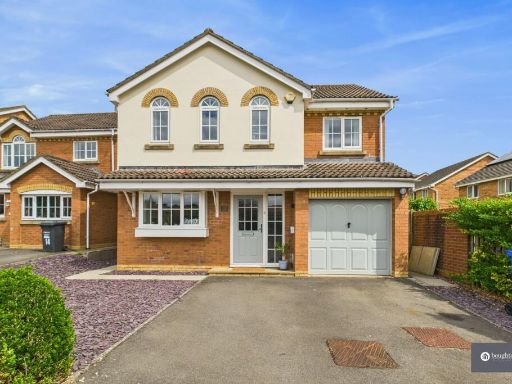 4 bedroom detached house for sale in Brewin Close, Brackley, NN13 — £465,000 • 4 bed • 2 bath • 1185 ft²
4 bedroom detached house for sale in Brewin Close, Brackley, NN13 — £465,000 • 4 bed • 2 bath • 1185 ft²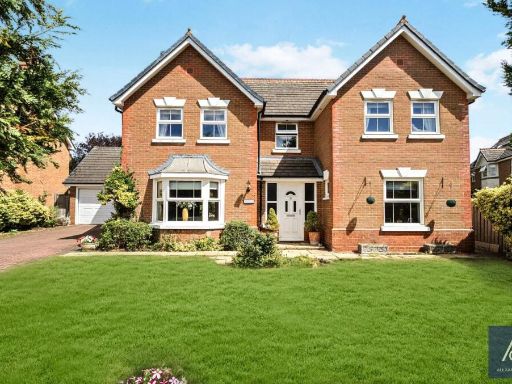 4 bedroom detached house for sale in Jones Close, Brackley, Northamptonshire, NN13 — £600,000 • 4 bed • 2 bath • 1766 ft²
4 bedroom detached house for sale in Jones Close, Brackley, Northamptonshire, NN13 — £600,000 • 4 bed • 2 bath • 1766 ft²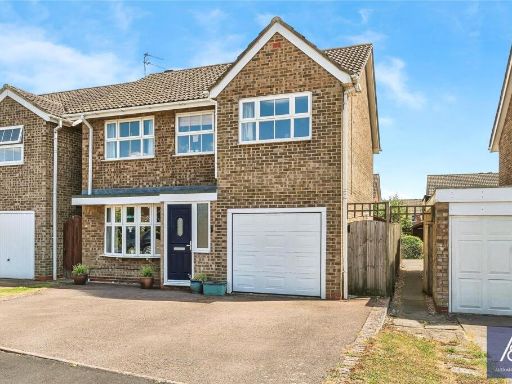 5 bedroom detached house for sale in Pavillons Way, Brackley, Northamptonshire, NN13 — £470,000 • 5 bed • 2 bath • 1314 ft²
5 bedroom detached house for sale in Pavillons Way, Brackley, Northamptonshire, NN13 — £470,000 • 5 bed • 2 bath • 1314 ft²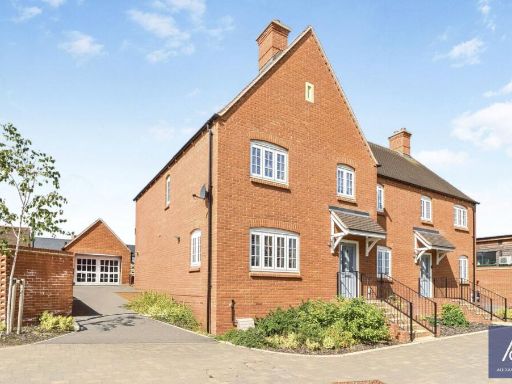 4 bedroom semi-detached house for sale in Gold Avenue, Brackley, Northamptonshire, NN13 — £440,000 • 4 bed • 2 bath • 1158 ft²
4 bedroom semi-detached house for sale in Gold Avenue, Brackley, Northamptonshire, NN13 — £440,000 • 4 bed • 2 bath • 1158 ft²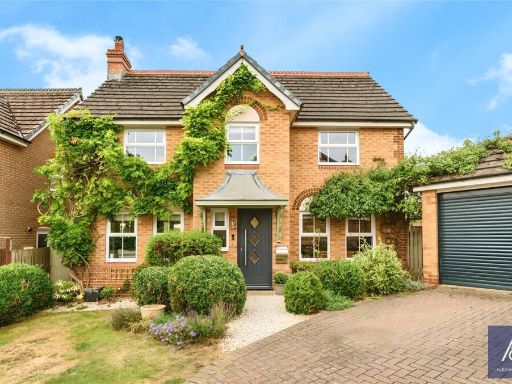 4 bedroom detached house for sale in Jones Close, Brackley, Northamptonshire, NN13 — £565,000 • 4 bed • 2 bath • 1176 ft²
4 bedroom detached house for sale in Jones Close, Brackley, Northamptonshire, NN13 — £565,000 • 4 bed • 2 bath • 1176 ft²