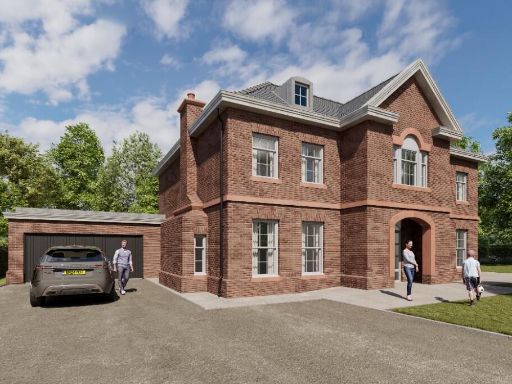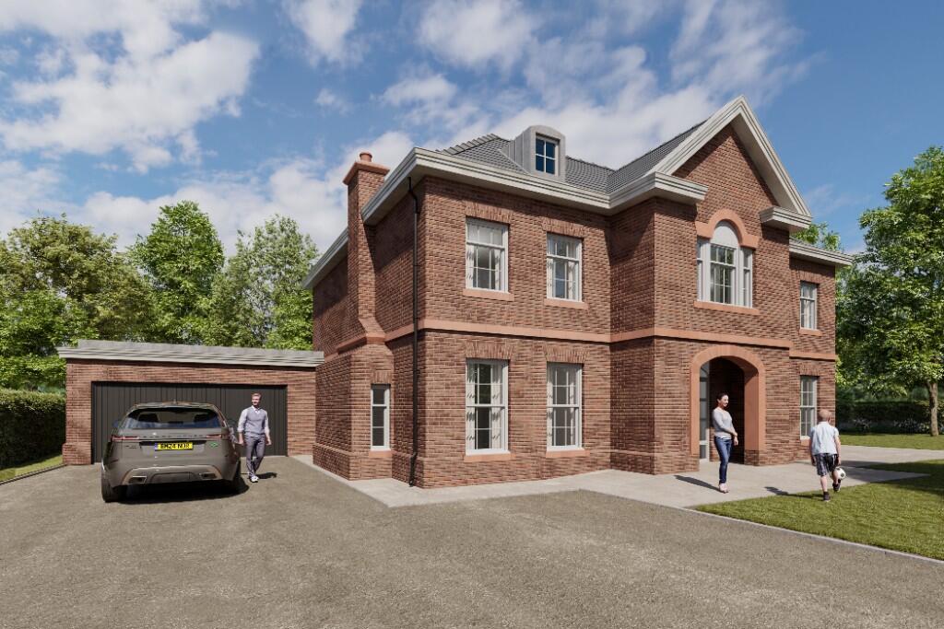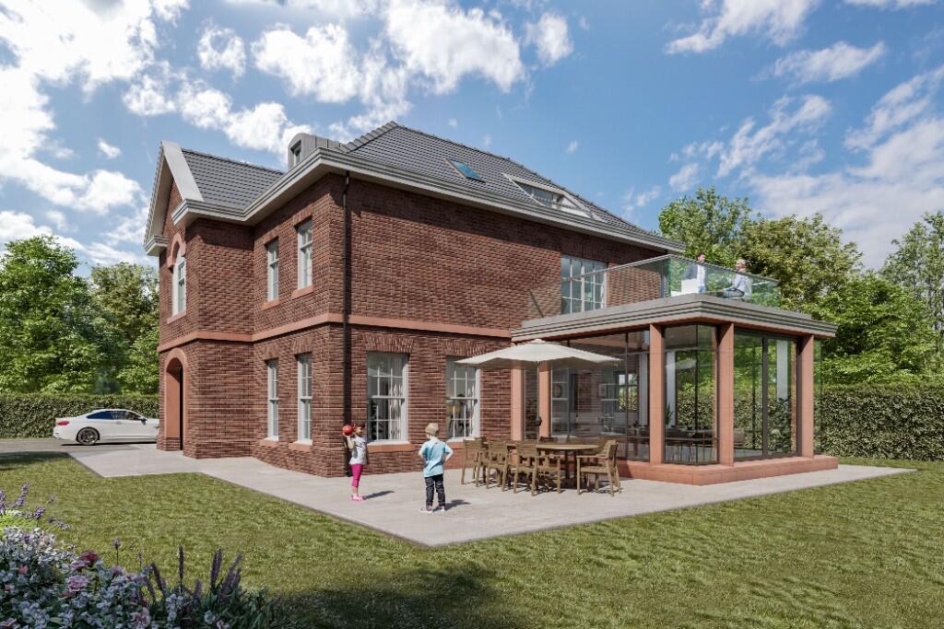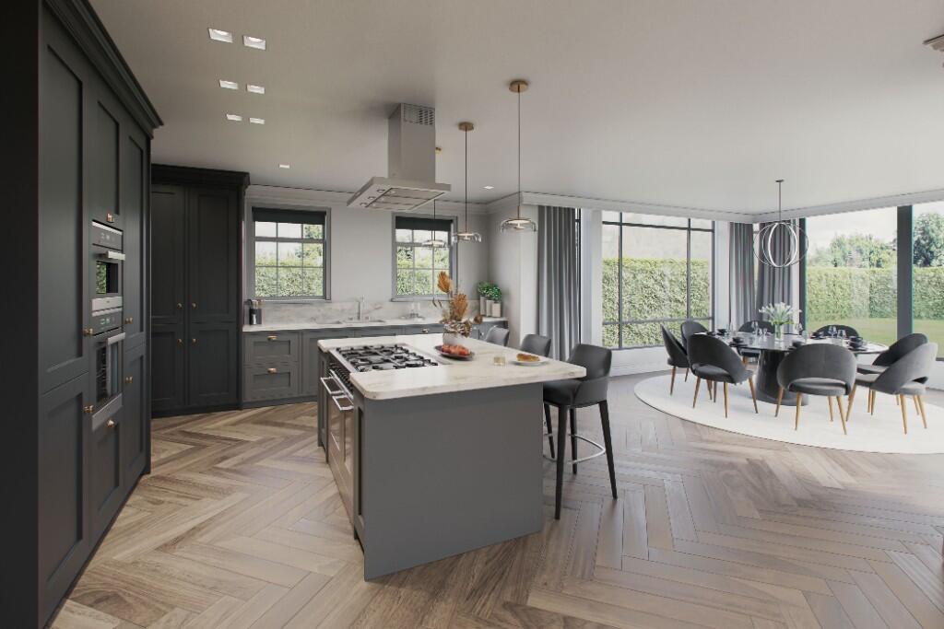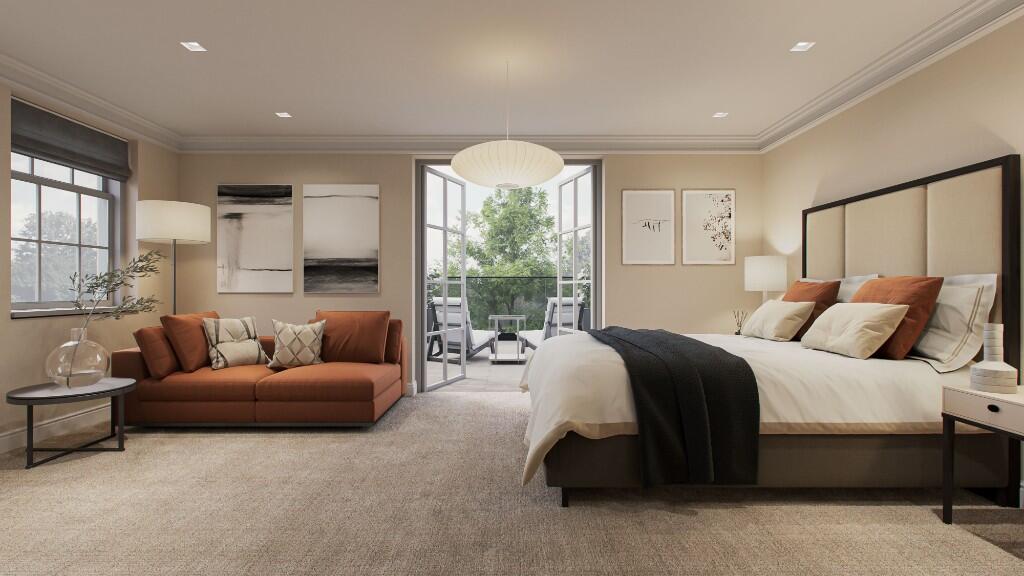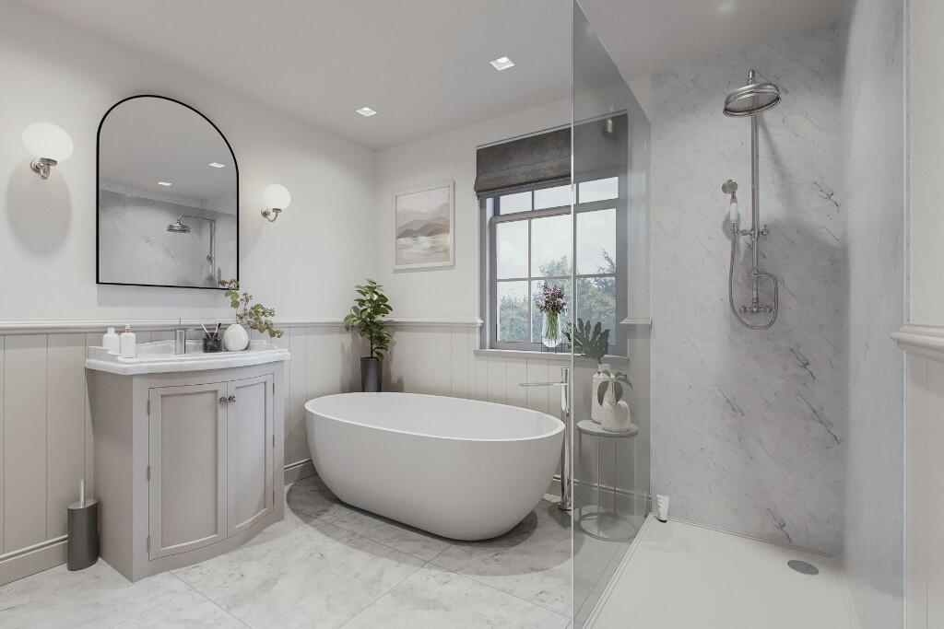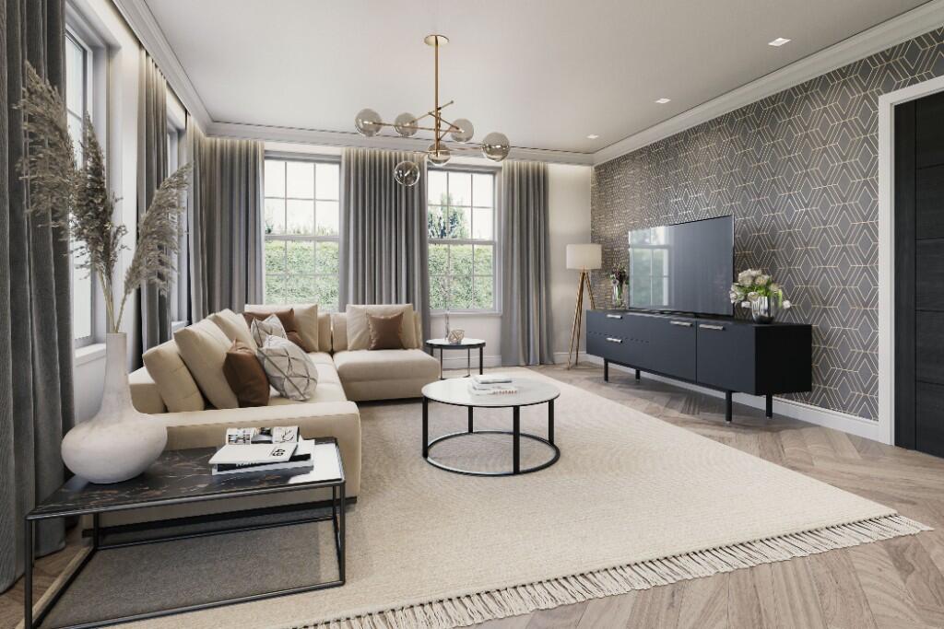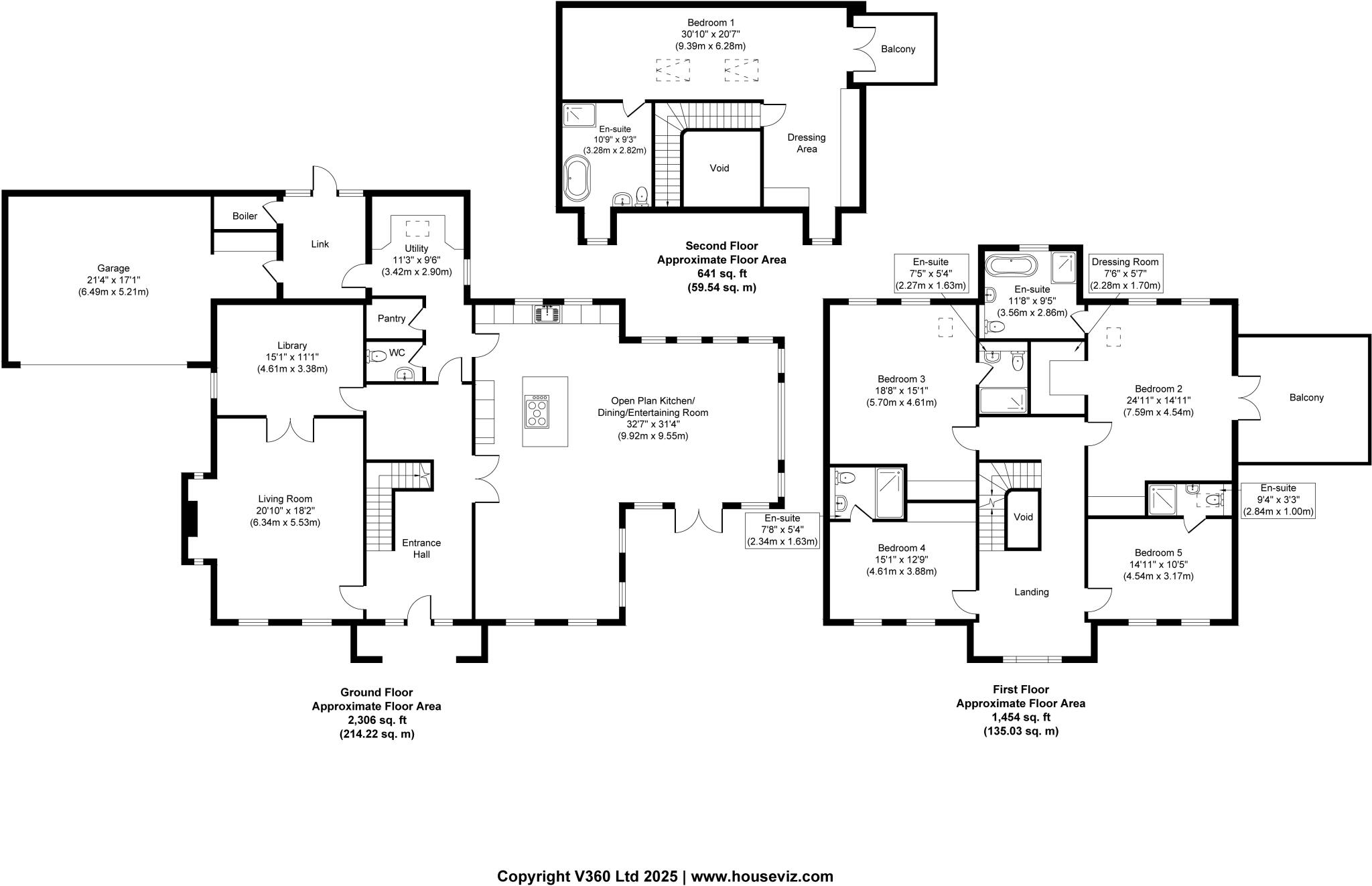Summary - The Village, CH64 CH64 5AB
5 bed 5 bath Detached
Substantial five-bed high-spec village home with estuary views and private gated driveway.
Substantial five-bedroom high-spec new-build with generous 4,402 sq ft layout
Floor-to-ceiling glazing in dining area with Dee Estuary and Welsh hills views
Master suite occupies whole second floor with contemporary glass balcony
Integrated Miele kitchen, quartz worktops and underfloor heating throughout kitchen
Private gated driveway, double garage and large formal gardens with wraparound patio
Close to good local primary and secondary schools; woodland and RSPB marshlands nearby
Some images are CGI/digitally enhanced — buyers should verify condition and measurements
Mobile signal average despite fast broadband; verify utilities and finishes on inspection
Mawson House is a substantial, high-spec five-bedroom family home in a sought-after village setting, designed for comfortable everyday living and generous entertaining. The kitchen is fitted with integrated Miele appliances, quartz worktops and underfloor heating; floor-to-ceiling glazing in the dining area frames views across the Dee Estuary and Welsh hills. The property feels bright and airy throughout, with high ceilings, large rooms and a versatile layout that includes a study/library, family room and useful pantry, utility and bootroom.
Sleeping accommodation is arranged over multiple levels to suit family life and guests. Four double bedrooms have ensuite bathrooms and a secondary suite offers its own seating area and dressing room. The master suite occupies the entire second floor and includes a contemporary glass balcony that maximises estuary views — a private retreat for the household.
Externally the plot is generous and private: gated access leads to a double garage and ample driveway parking, formal gardens overlook Burton Manor grounds to the front, and the rear opens to surrounding fields with a wraparound patio ideal for summer entertaining. Local woodland walks, Ness Gardens and RSPB marshlands are close by and the village has a highly regarded primary school and easy access to grammar and independent schools on the Wirral and in Chester.
Practical points to note: this listing includes digitally enhanced and computer‑generated imagery to illustrate finishes and layouts — prospective buyers should verify condition and measurements in person. Mobile signal is average despite fast broadband availability. Overall, the house suits a family seeking a high-quality new build in an affluent, rural village with exceptional open-aspect views.
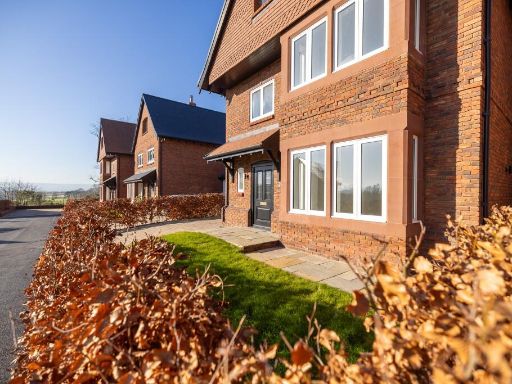 5 bedroom detached house for sale in The Village, CH64 — £850,000 • 5 bed • 3 bath • 3116 ft²
5 bedroom detached house for sale in The Village, CH64 — £850,000 • 5 bed • 3 bath • 3116 ft²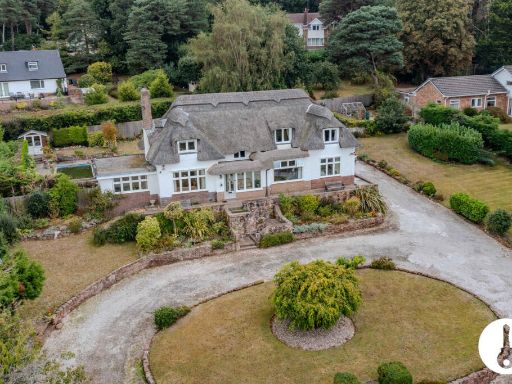 5 bedroom detached house for sale in Neston Road, Neston, CH64 5, CH64 — £1,200,000 • 5 bed • 3 bath • 2705 ft²
5 bedroom detached house for sale in Neston Road, Neston, CH64 5, CH64 — £1,200,000 • 5 bed • 3 bath • 2705 ft²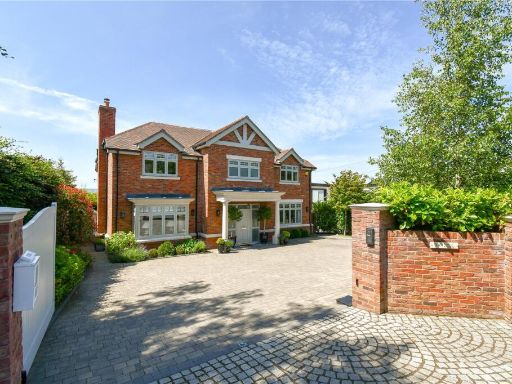 4 bedroom detached house for sale in Rectory Lane, Heswall, Wirral, CH60 — £1,295,000 • 4 bed • 3 bath • 3381 ft²
4 bedroom detached house for sale in Rectory Lane, Heswall, Wirral, CH60 — £1,295,000 • 4 bed • 3 bath • 3381 ft²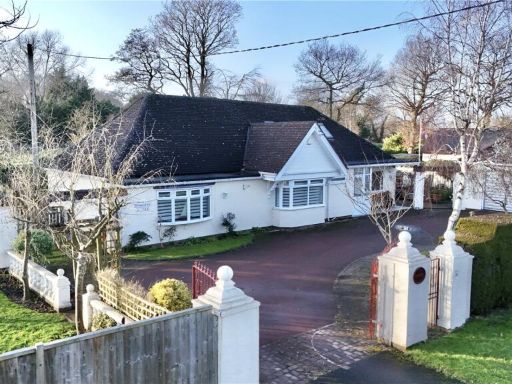 5 bedroom detached house for sale in Liverpool Road, Neston, Cheshire, CH64 — £725,000 • 5 bed • 5 bath • 2807 ft²
5 bedroom detached house for sale in Liverpool Road, Neston, Cheshire, CH64 — £725,000 • 5 bed • 5 bath • 2807 ft²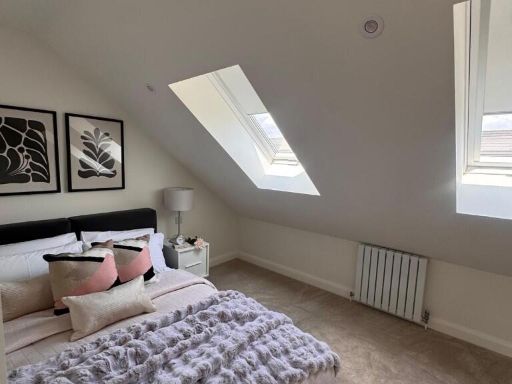 4 bedroom detached house for sale in Hooton Road, CH66 — £375,000 • 4 bed • 1 bath
4 bedroom detached house for sale in Hooton Road, CH66 — £375,000 • 4 bed • 1 bath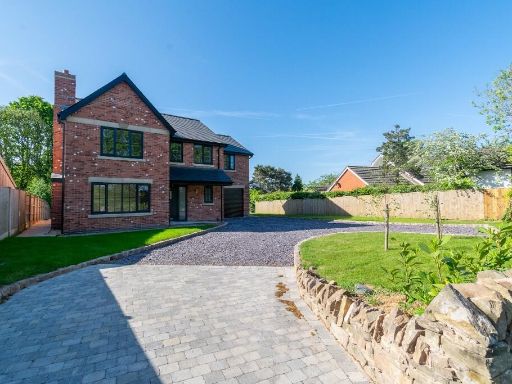 5 bedroom detached house for sale in Blue Stone Lane, Mawdesley L40 — £785,000 • 5 bed • 3 bath • 1896 ft²
5 bedroom detached house for sale in Blue Stone Lane, Mawdesley L40 — £785,000 • 5 bed • 3 bath • 1896 ft²













