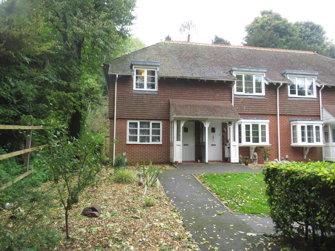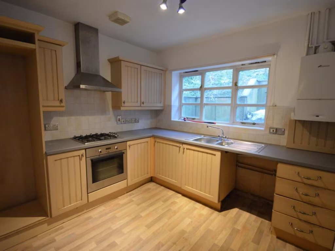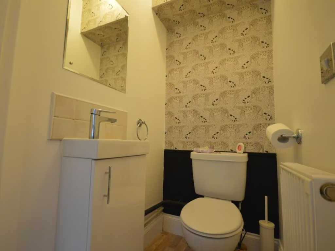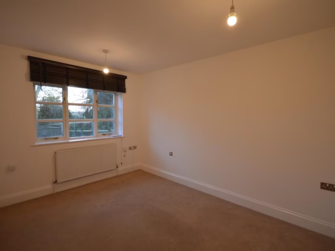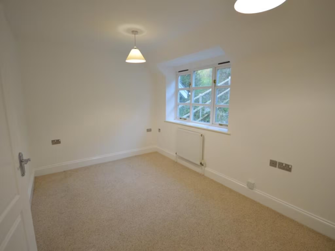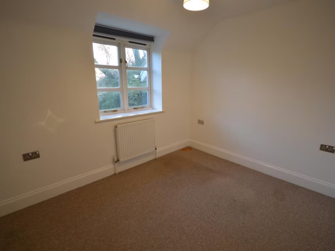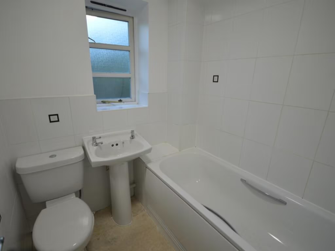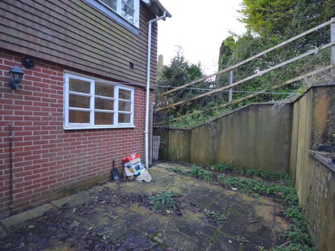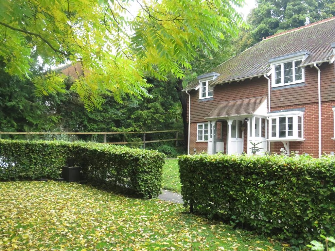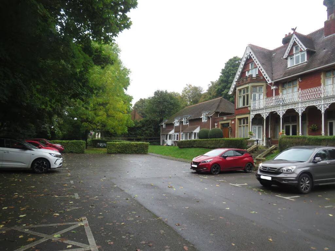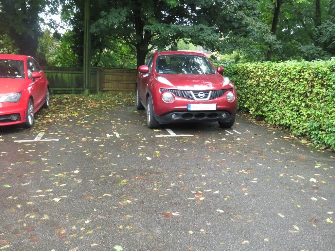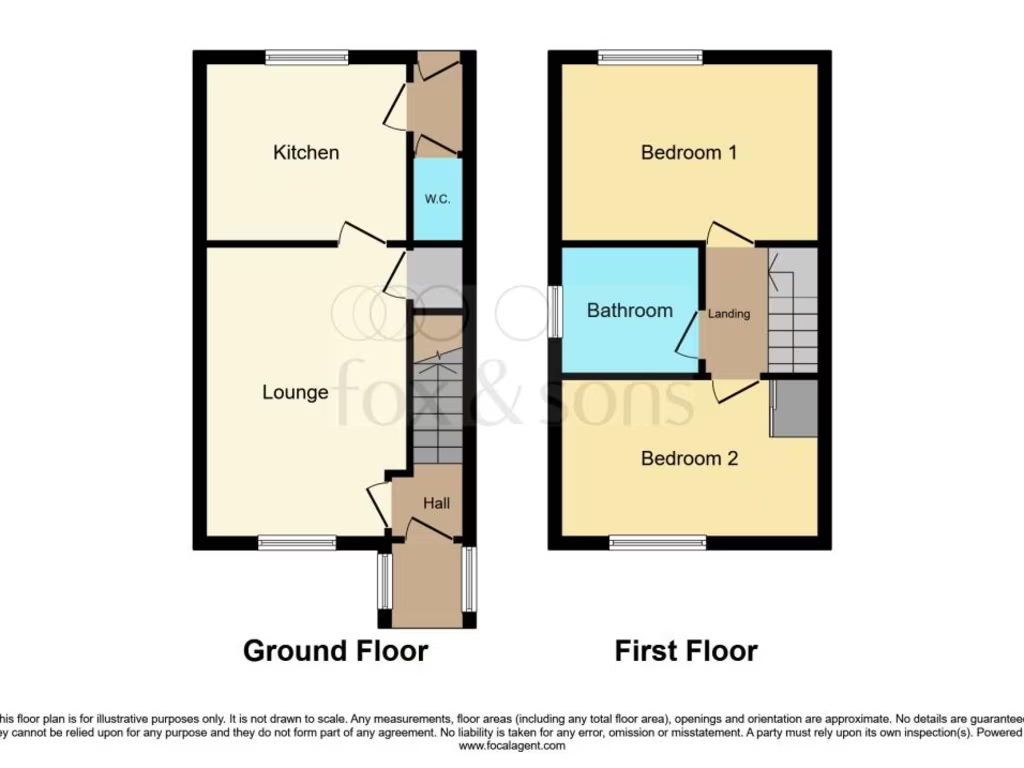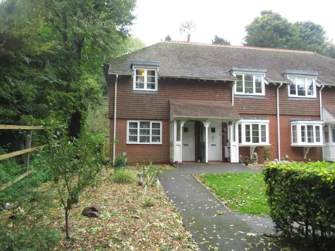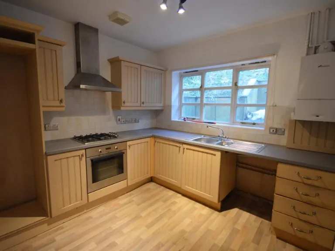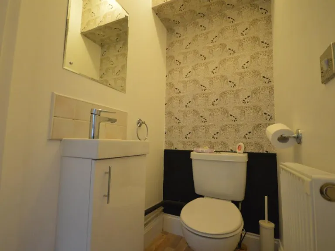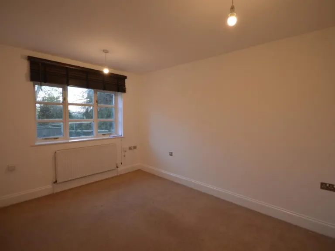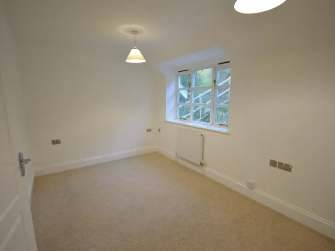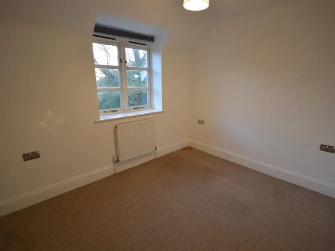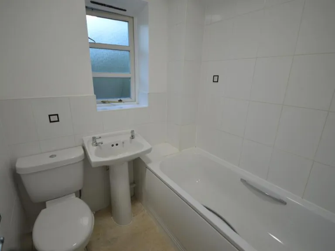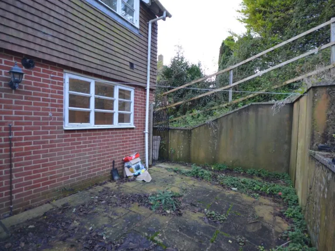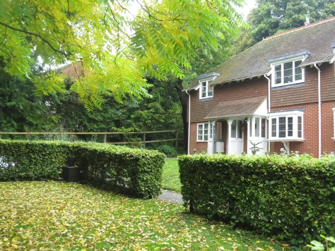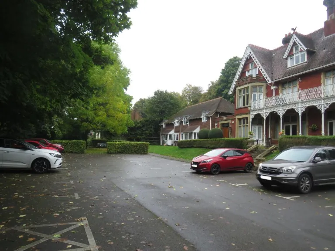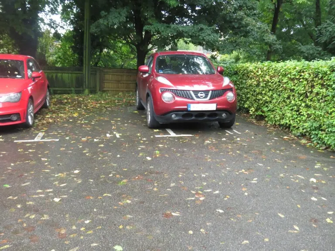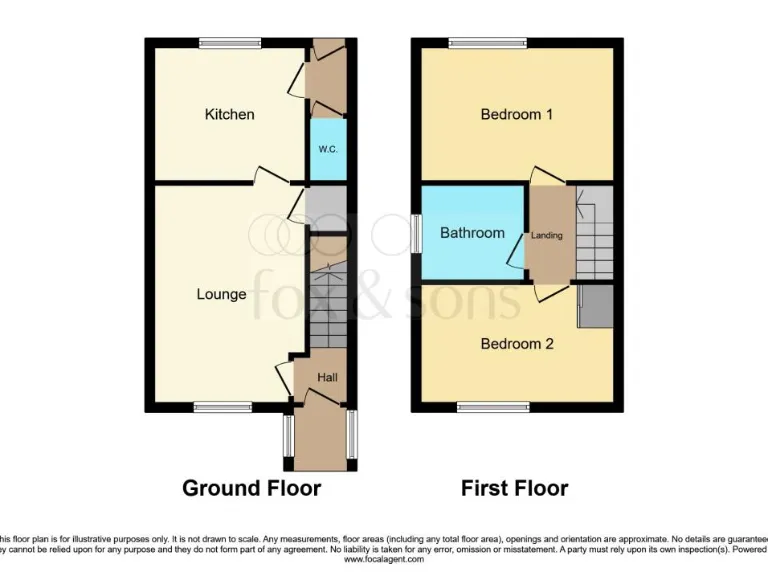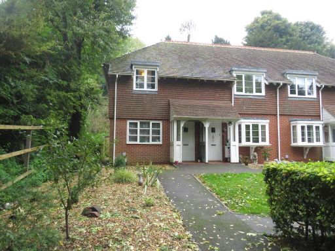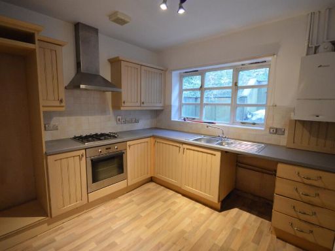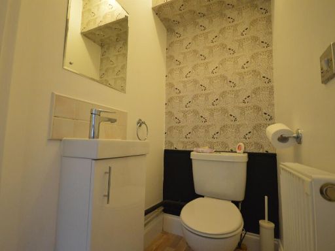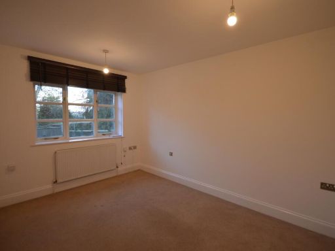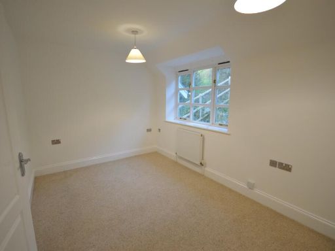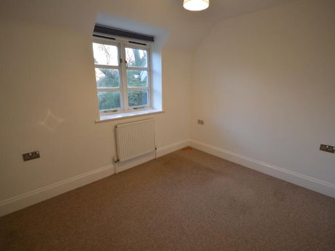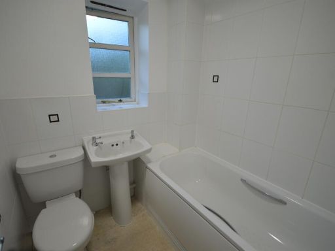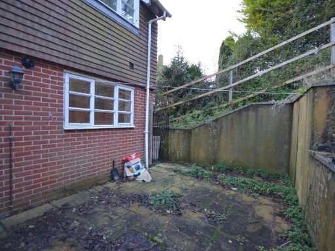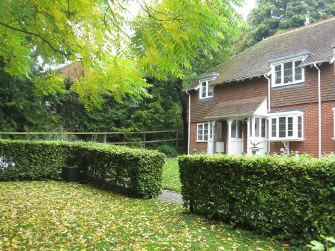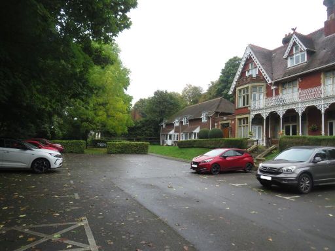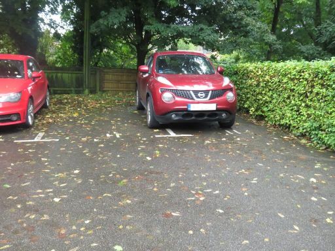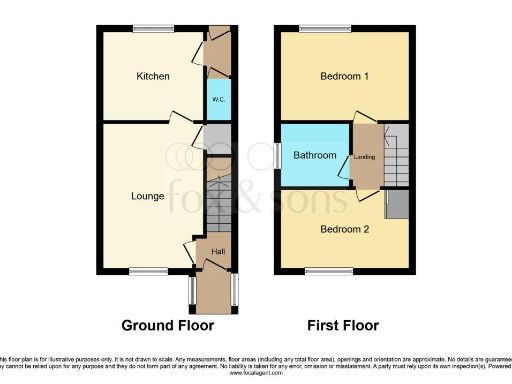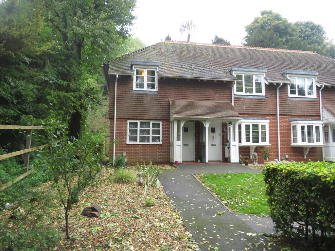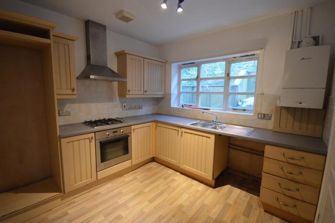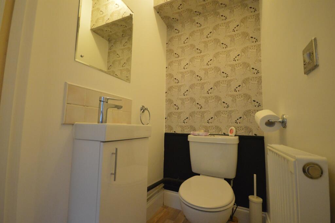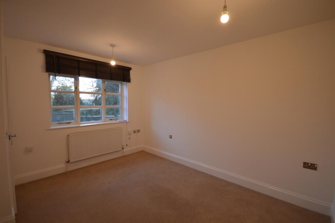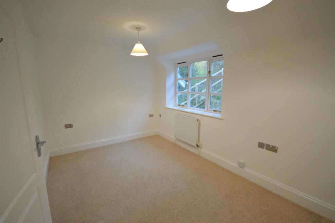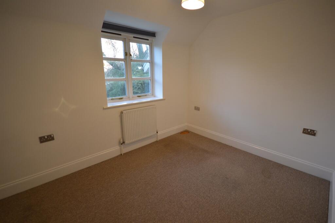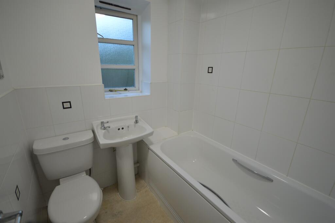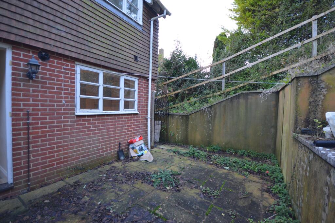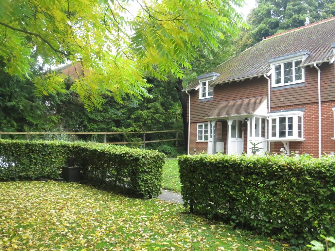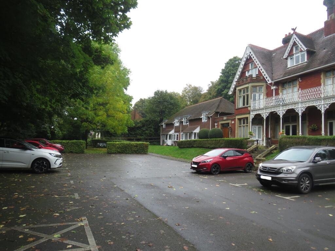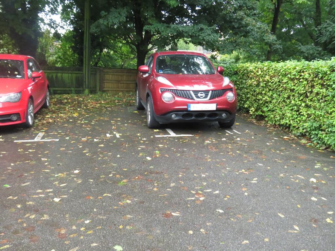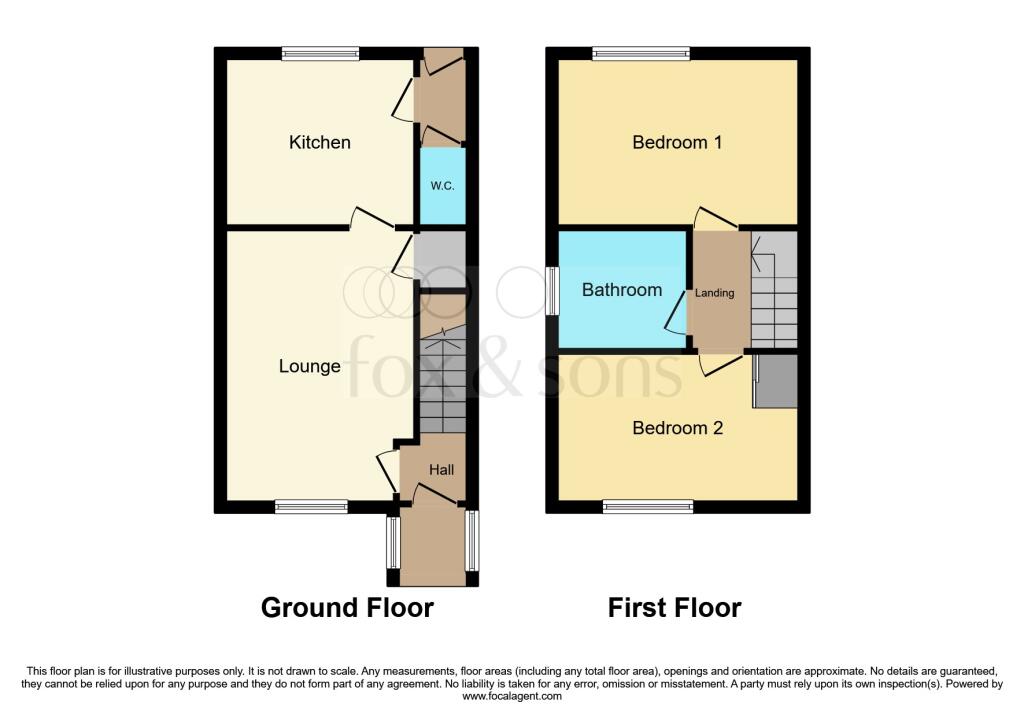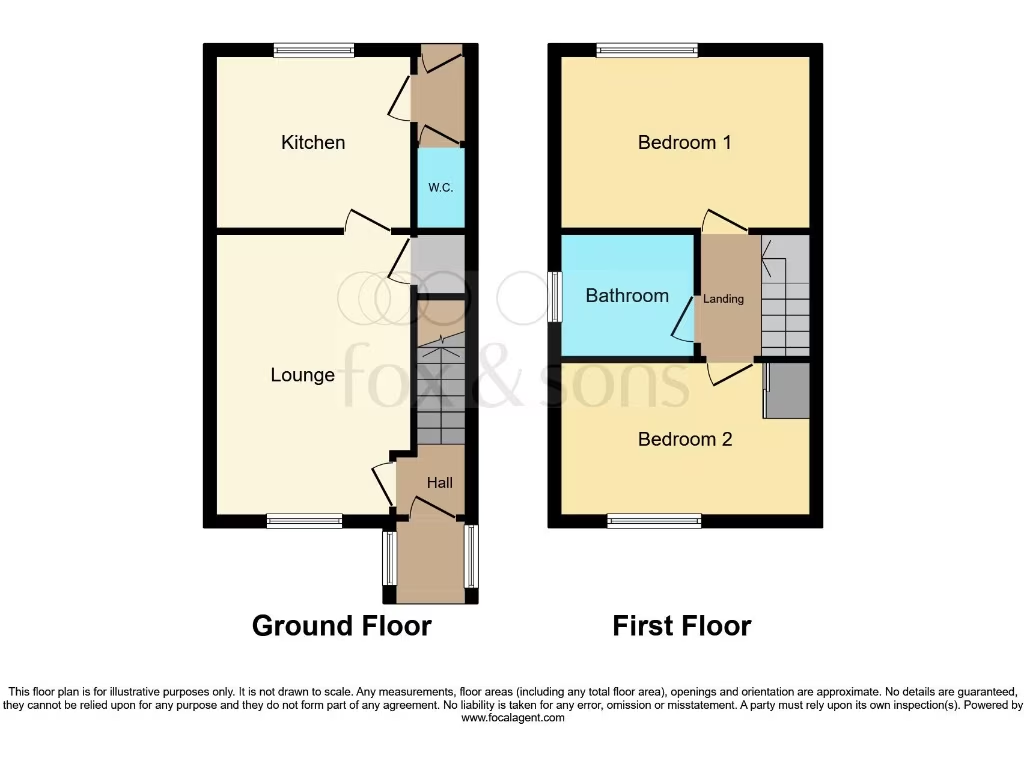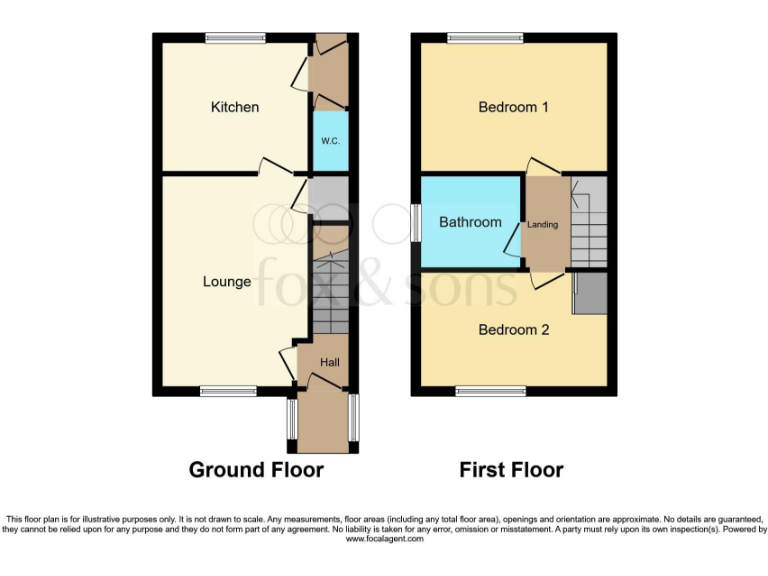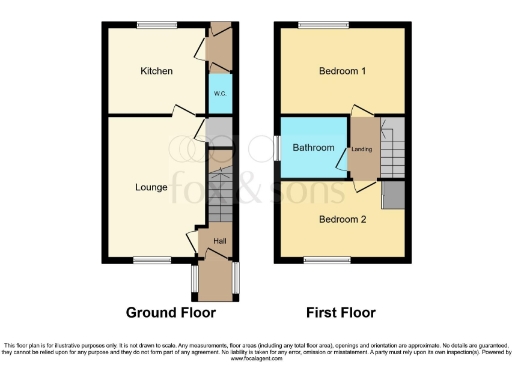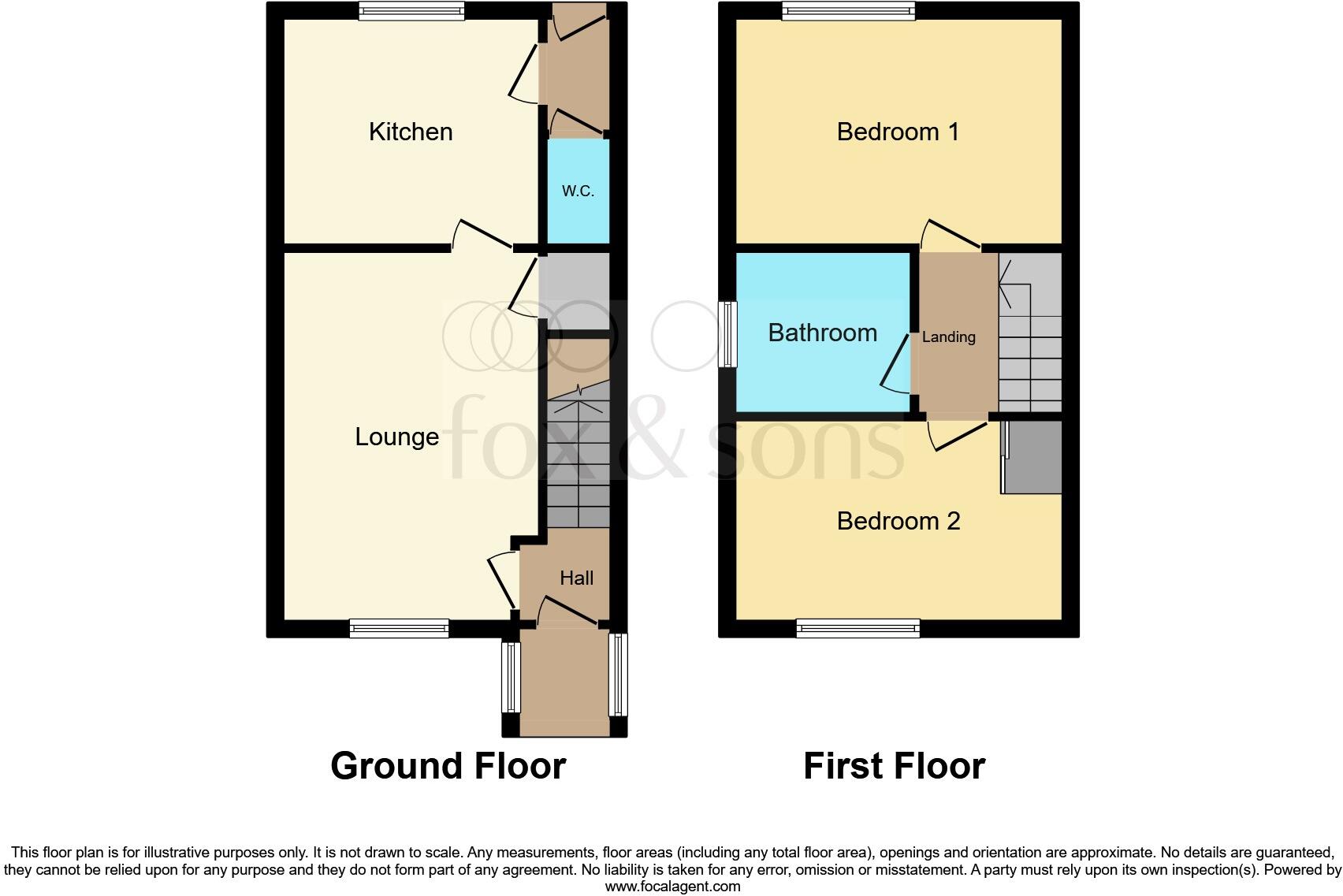Summary - 11 Hughendon Manor, Petersfinger SP5 3EY
2 bed 1 bath End of Terrace
Compact two-bedroom end terrace with garden and two parking spaces.
Two double bedrooms in a compact 603 sq ft layout
Rear paved garden with side access, low maintenance
Two numbered allocated parking spaces plus visitor parking
Built 2003–2006; double glazing and mains gas central heating
Downstairs WC plus upstairs bathroom; practical family layout
Small overall size — limited living space compared with larger homes
Estate charge payable; buyers should confirm amount and terms
Sold chain-free, photographs dated before recent tenancy
A compact two-bedroom end-of-terrace set within the grounds of Hughendon Manor, offered chain-free and ready for new owners. At about 603 sq ft, the layout suits first-time buyers or those seeking a low-maintenance home with private outdoor space and two allocated parking bays.
The property benefits from double glazing, mains gas central heating, and a modern fitted kitchen with built-in oven and hob. A downstairs WC and upstairs bathroom add practical convenience, while the paved rear garden and side access provide simple outdoor living and easy upkeep. Communal grounds and visitor parking broaden parking options.
Known positives include two allocated parking spaces, fast broadband and a very large plot setting within an affluent, rural location close enough for Salisbury connections. Notable points for buyers: the home is small in overall size, an estate charge applies, and photographs were taken prior to the most recent tenancy. Prospective purchasers should verify service conditions and may prefer a survey to confirm condition before purchase.
This property suits a buyer wanting a modest, modern home in a quiet hamlet-like setting with good links to Salisbury. It offers straightforward living now and potential rental or resale appeal in a sought-after local area.
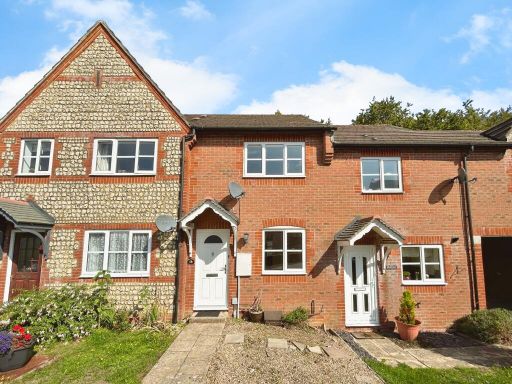 2 bedroom terraced house for sale in St James Close, Bishopdown Farm, Salisbury, SP1 — £265,000 • 2 bed • 1 bath • 671 ft²
2 bedroom terraced house for sale in St James Close, Bishopdown Farm, Salisbury, SP1 — £265,000 • 2 bed • 1 bath • 671 ft²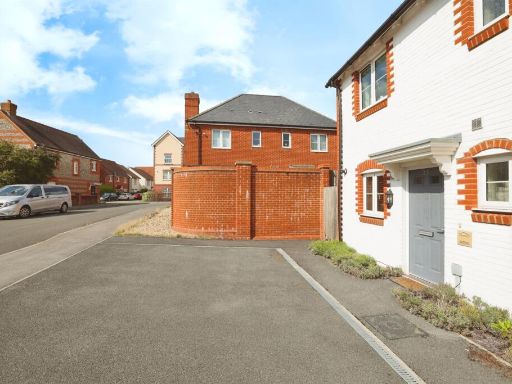 2 bedroom end of terrace house for sale in Holloway Close, Amesbury, Salisbury, SP4 — £270,000 • 2 bed • 2 bath • 416 ft²
2 bedroom end of terrace house for sale in Holloway Close, Amesbury, Salisbury, SP4 — £270,000 • 2 bed • 2 bath • 416 ft²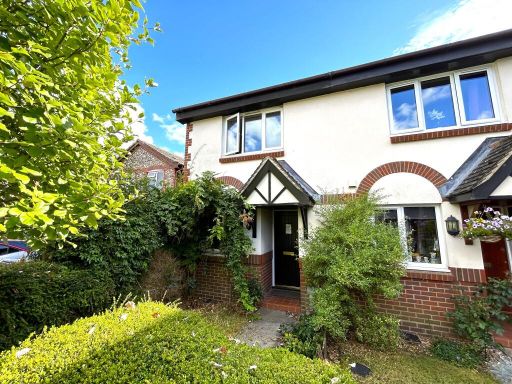 2 bedroom house for sale in St Lukes Close, Salisbury, SP1 — £270,000 • 2 bed • 1 bath • 592 ft²
2 bedroom house for sale in St Lukes Close, Salisbury, SP1 — £270,000 • 2 bed • 1 bath • 592 ft²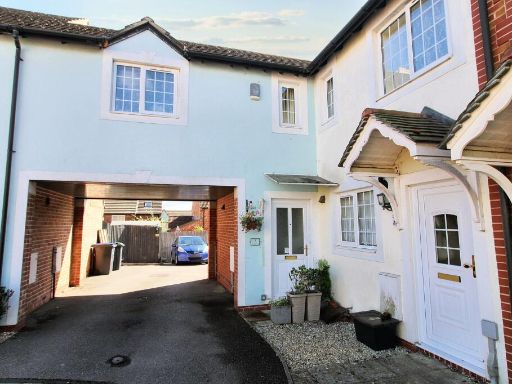 2 bedroom end of terrace house for sale in Christopher Close, Salisbury, SP2 — £265,000 • 2 bed • 1 bath • 700 ft²
2 bedroom end of terrace house for sale in Christopher Close, Salisbury, SP2 — £265,000 • 2 bed • 1 bath • 700 ft²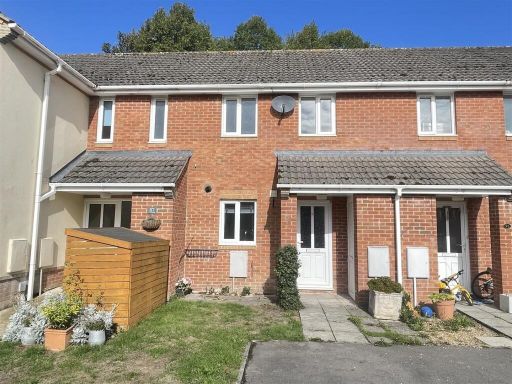 3 bedroom terraced house for sale in Partridge Way, Old Sarum, Salisbury, SP4 — £265,000 • 3 bed • 1 bath • 726 ft²
3 bedroom terraced house for sale in Partridge Way, Old Sarum, Salisbury, SP4 — £265,000 • 3 bed • 1 bath • 726 ft²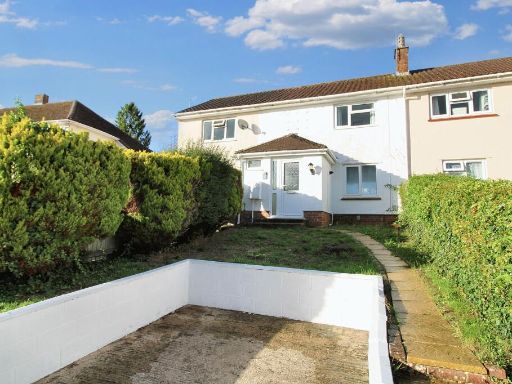 2 bedroom terraced house for sale in Stanley Little Road, Salisbury, SP2 — £259,950 • 2 bed • 1 bath • 710 ft²
2 bedroom terraced house for sale in Stanley Little Road, Salisbury, SP2 — £259,950 • 2 bed • 1 bath • 710 ft²