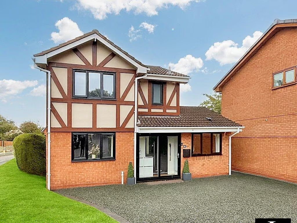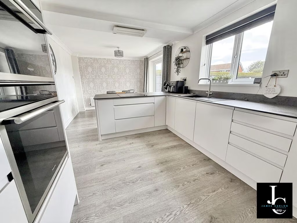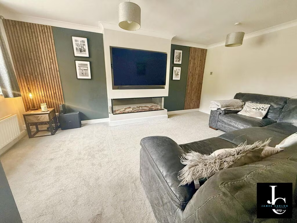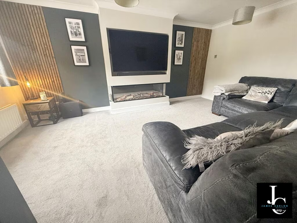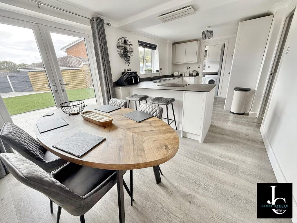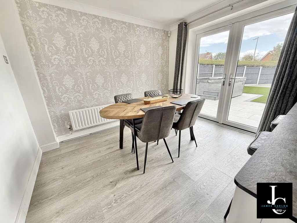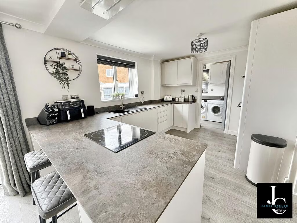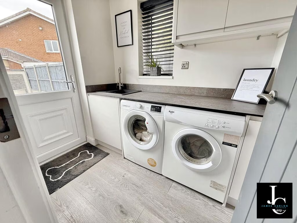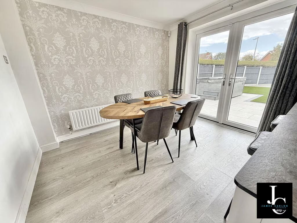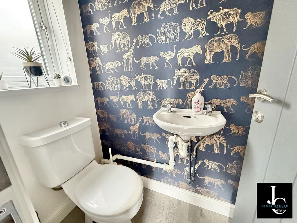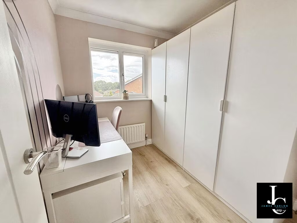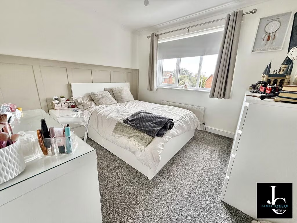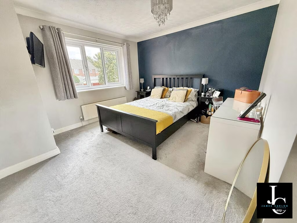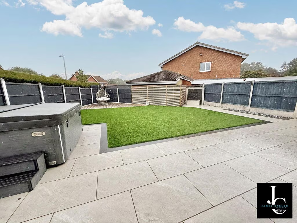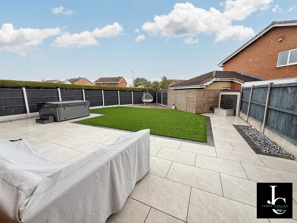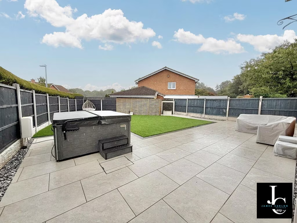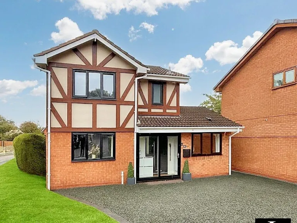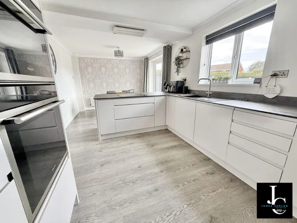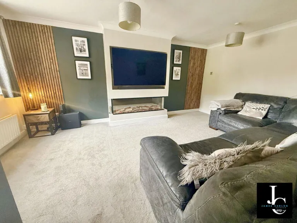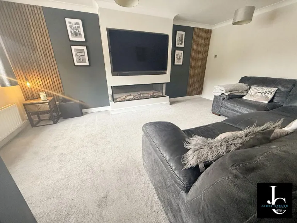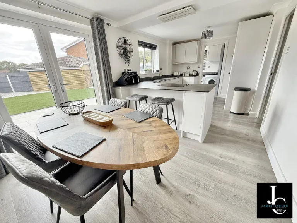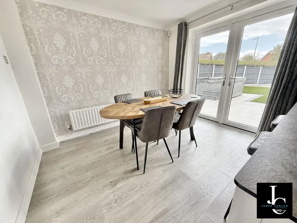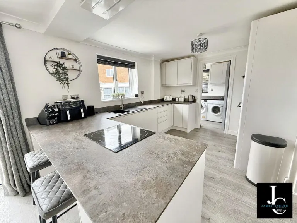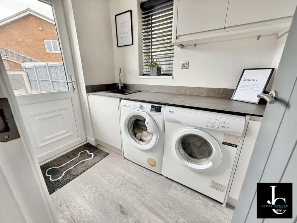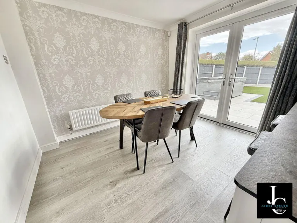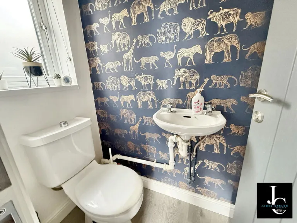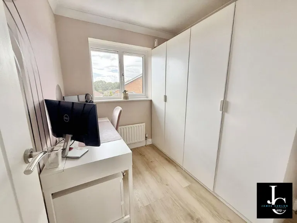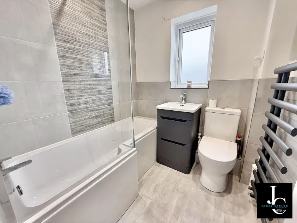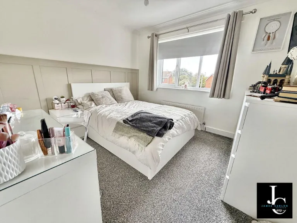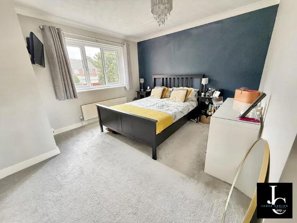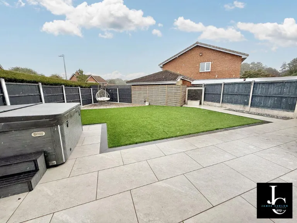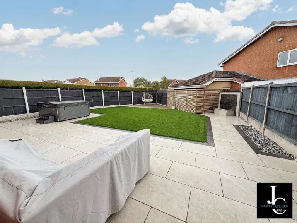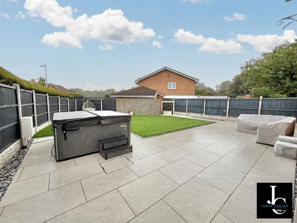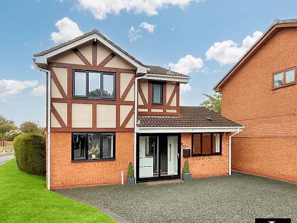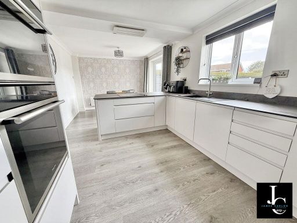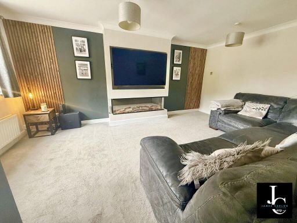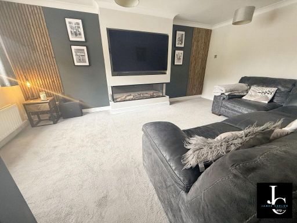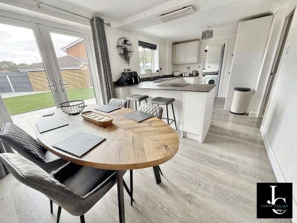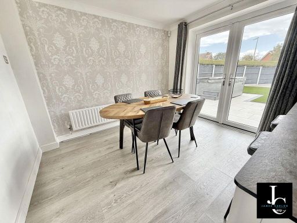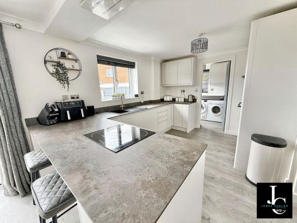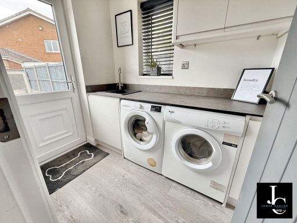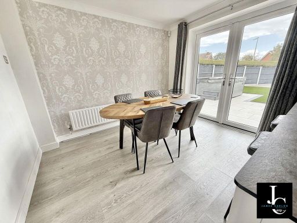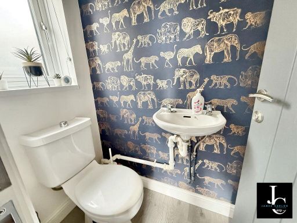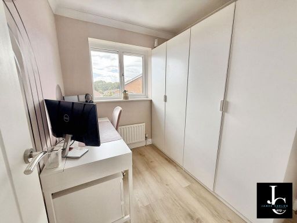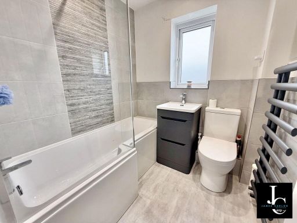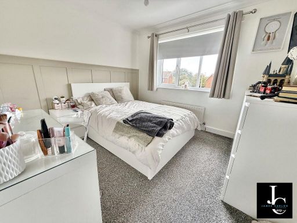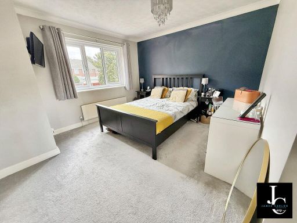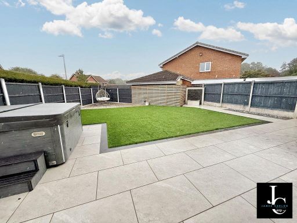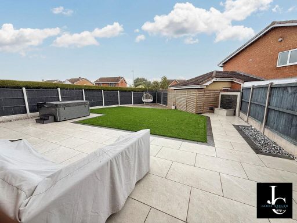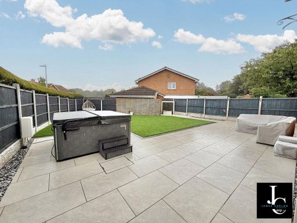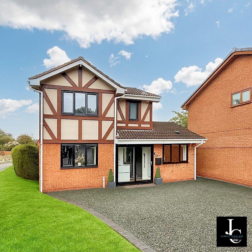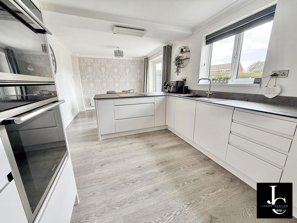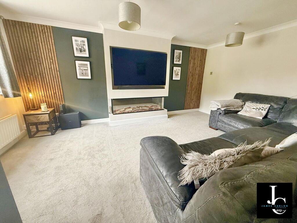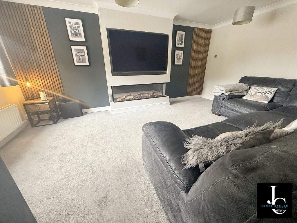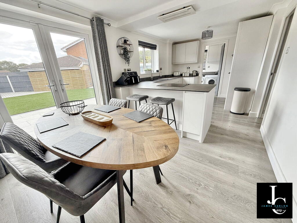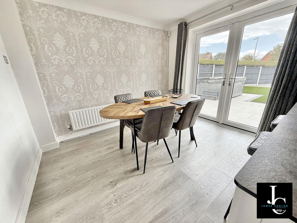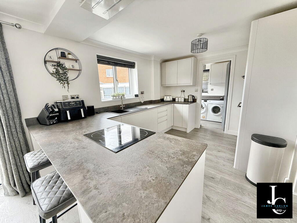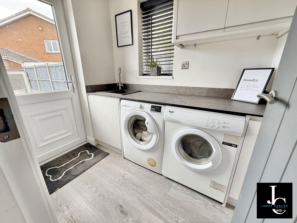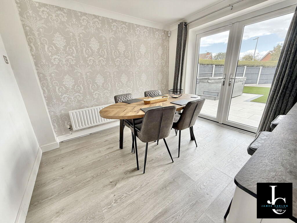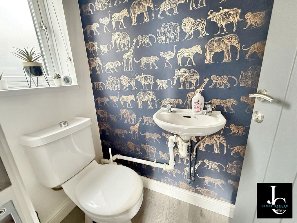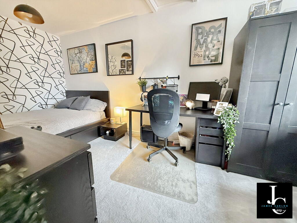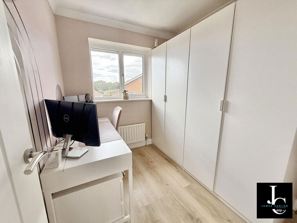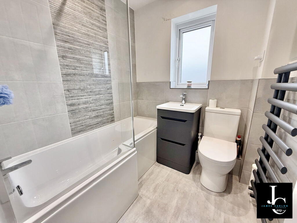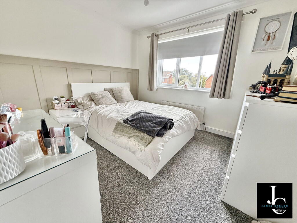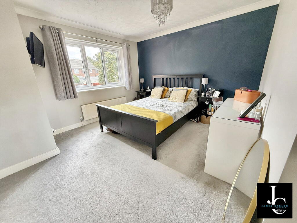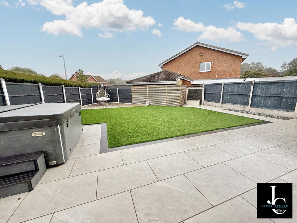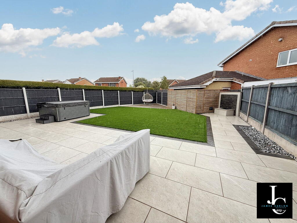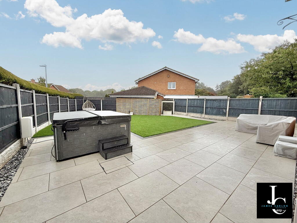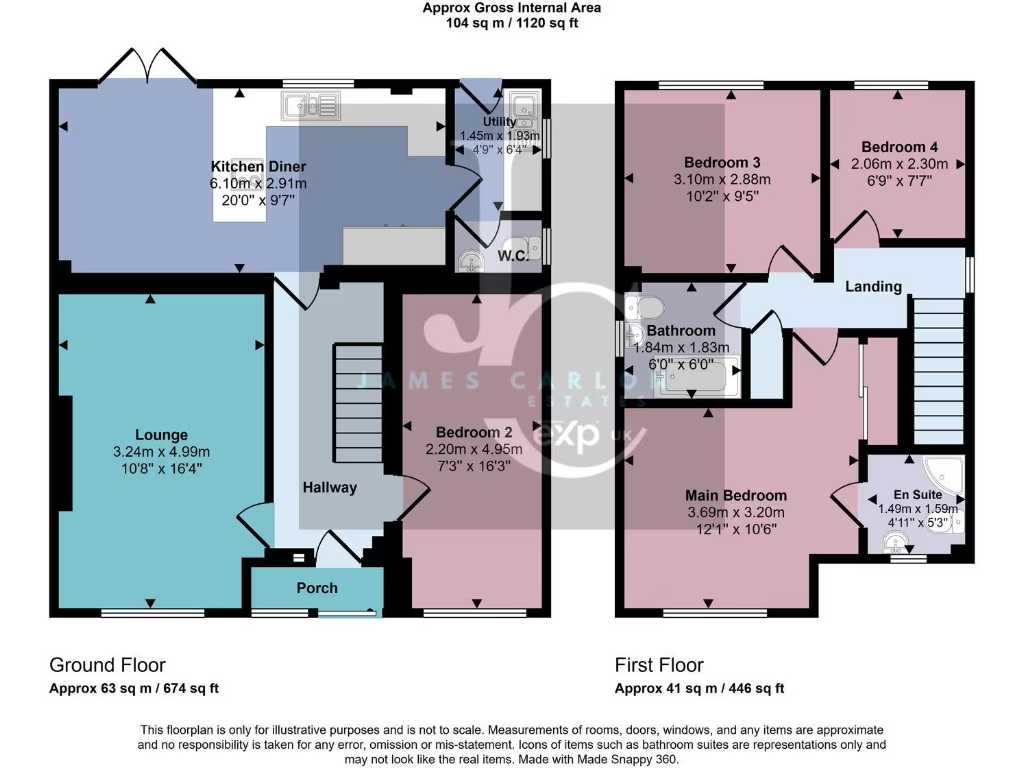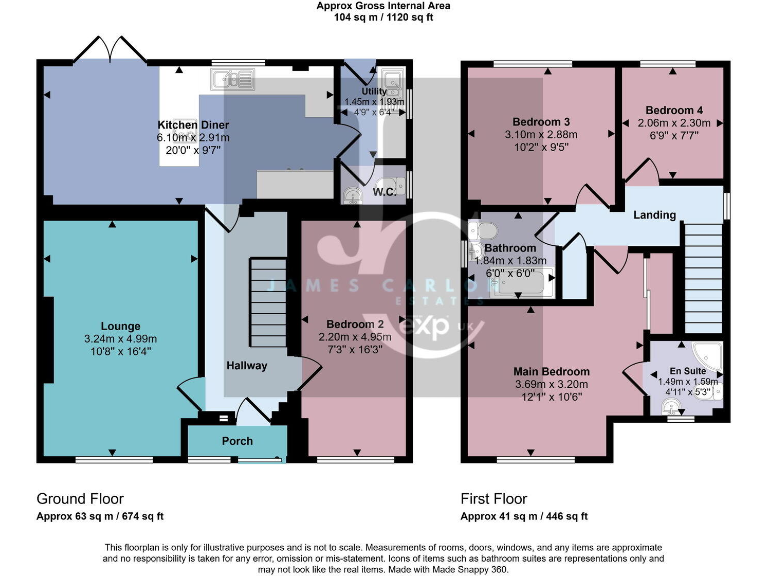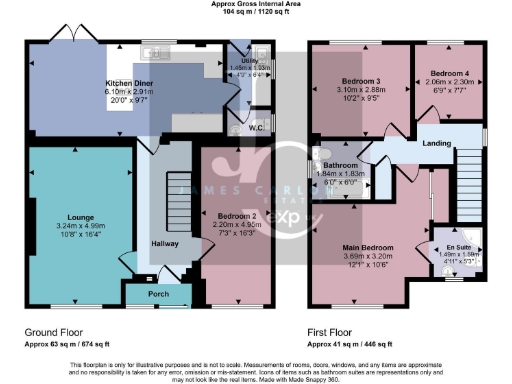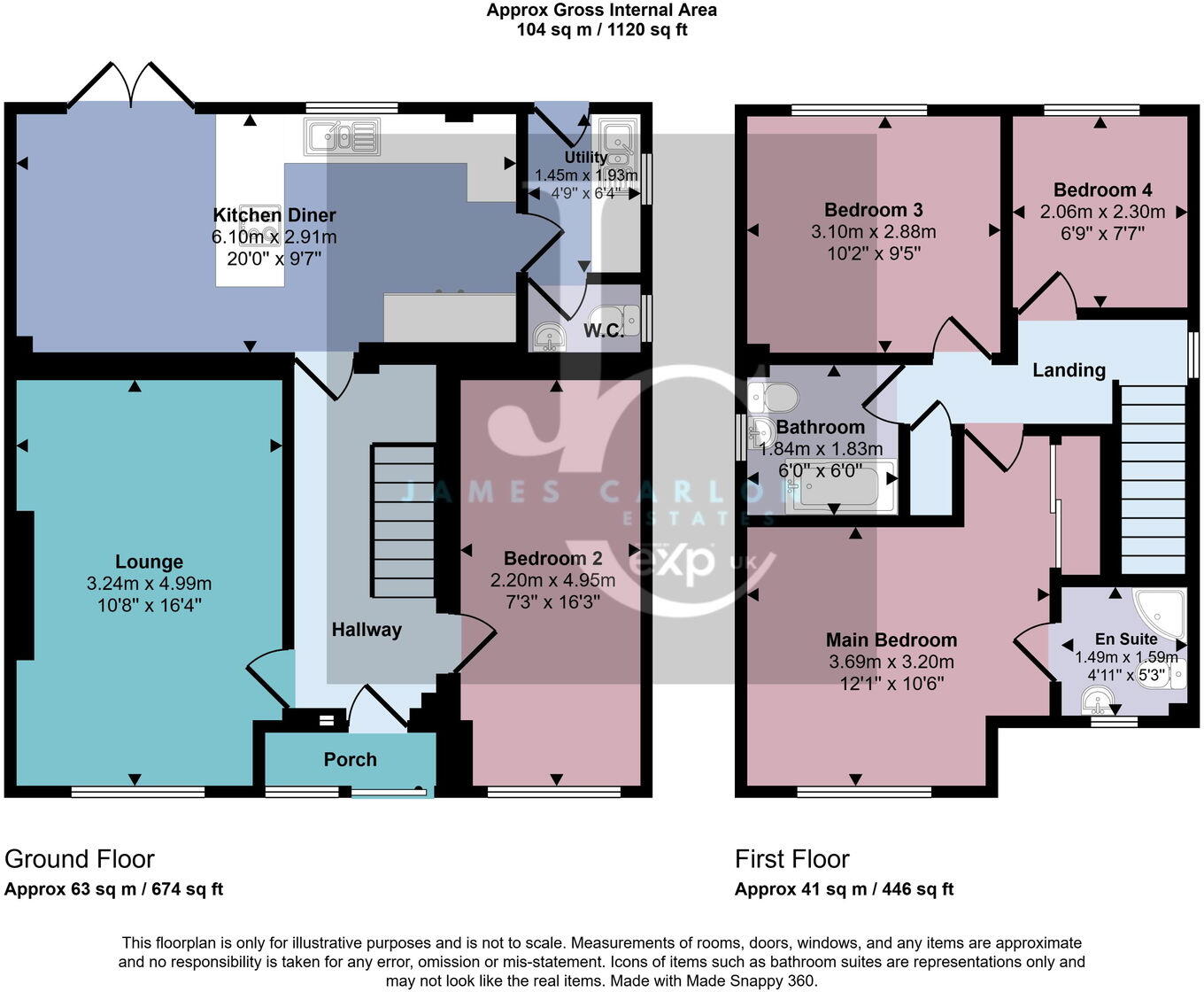Summary - 36 CYGNET DRIVE TELFORD TF3 1NP
4 bed 2 bath Detached
- Newly renovated throughout with modern fixtures and fittings
- Open-plan dining kitchen with integrated appliances
- Converted garage provides flexible fourth bedroom or study
- Refitted en suite and family bathroom with shower over bath
- Rear patio, artificial lawn and outdoor power points
- Gravel driveway parking for two to three cars
- Modest overall size ~990 sq ft; compact rooms and storage
- Area classed as deprived; tenure details currently unknown
This recently renovated four-bedroom detached home on Cygnet Drive suits growing families seeking move-in-ready accommodation close to Telford services and transport links. The ground floor offers an open-plan dining kitchen with integrated appliances, a living room, utility room and guest cloakroom, while a converted garage provides flexible fourth bedroom or home‑office space. Refitted family bathroom and an en suite shower room to the main bedroom add practical convenience.
Outside, the rear garden has been landscaped with a large porcelain patio and artificial lawn, plus outdoor power points and gated side access. A gravelled driveway provides off-street parking for two to three vehicles. The location benefits from good local schools, easy access to the M54 and Telford Town Centre, and fast broadband — useful for commuting or home working.
Be aware the overall floor area is modest at around 990 sq ft, so living and storage spaces are compact for a four-bedroom layout. The property sits in an area classed as more deprived; buyers should consider wider neighbourhood factors. Tenure details are unknown and prospective purchasers should confirm ownership and any planning or building-regulation status for the converted garage.
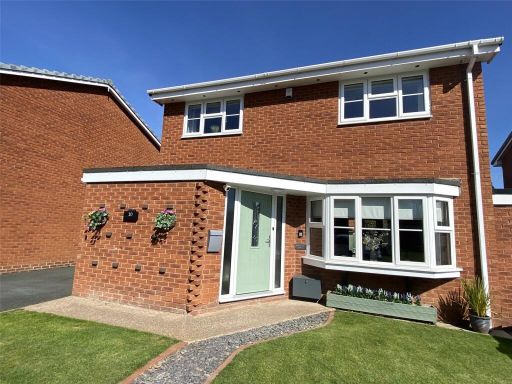 3 bedroom detached house for sale in Knightsbridge Crescent, Stirchley, Telford, TF3 — £299,995 • 3 bed • 1 bath
3 bedroom detached house for sale in Knightsbridge Crescent, Stirchley, Telford, TF3 — £299,995 • 3 bed • 1 bath 4 bedroom detached house for sale in Cadfael Drive, Telford, TF3 1AY, TF3 — £340,000 • 4 bed • 2 bath • 1105 ft²
4 bedroom detached house for sale in Cadfael Drive, Telford, TF3 1AY, TF3 — £340,000 • 4 bed • 2 bath • 1105 ft²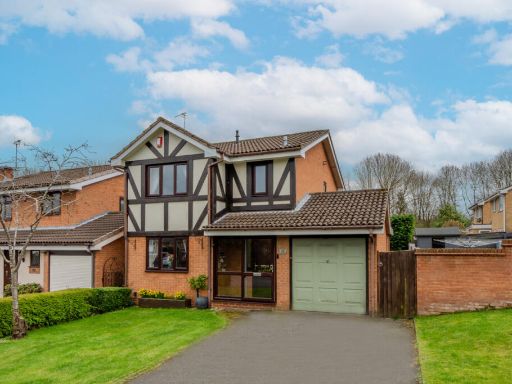 3 bedroom detached house for sale in Cygnet Drive, Telford, TF3 — £280,000 • 3 bed • 2 bath • 1235 ft²
3 bedroom detached house for sale in Cygnet Drive, Telford, TF3 — £280,000 • 3 bed • 2 bath • 1235 ft²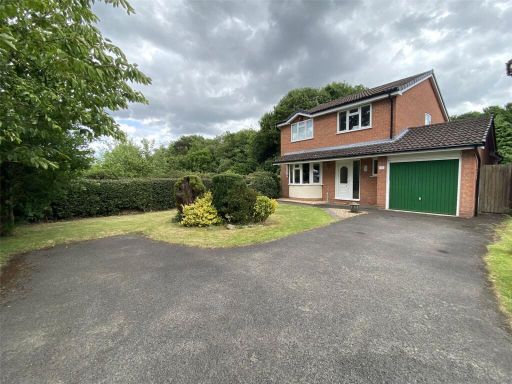 4 bedroom detached house for sale in Ivatt Close, Telford, Shropshire, TF4 — £344,850 • 4 bed • 2 bath • 1314 ft²
4 bedroom detached house for sale in Ivatt Close, Telford, Shropshire, TF4 — £344,850 • 4 bed • 2 bath • 1314 ft²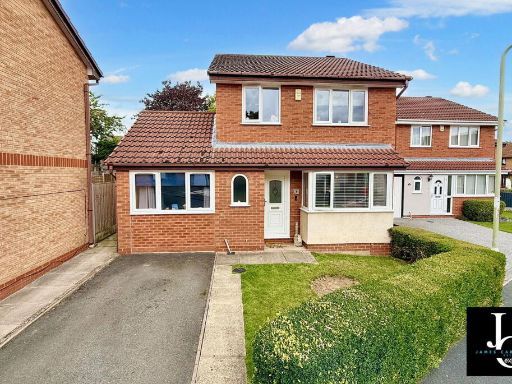 3 bedroom detached house for sale in Dunmaster Way, Stirchley, Telford, TF3 1DR, TF3 — £270,000 • 3 bed • 2 bath • 1036 ft²
3 bedroom detached house for sale in Dunmaster Way, Stirchley, Telford, TF3 1DR, TF3 — £270,000 • 3 bed • 2 bath • 1036 ft²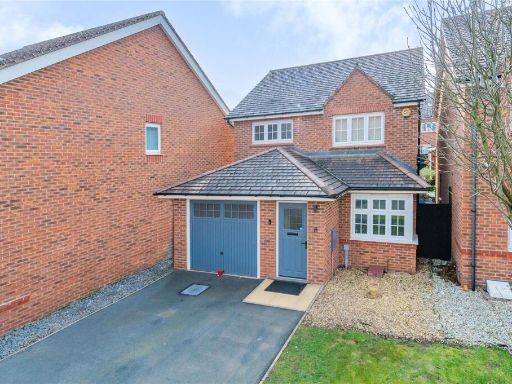 3 bedroom detached house for sale in Kinley Drive, Hadley, Telford, Shropshire, TF1 — £280,000 • 3 bed • 2 bath • 1119 ft²
3 bedroom detached house for sale in Kinley Drive, Hadley, Telford, Shropshire, TF1 — £280,000 • 3 bed • 2 bath • 1119 ft²