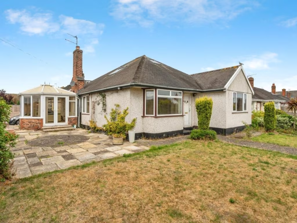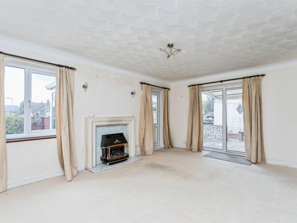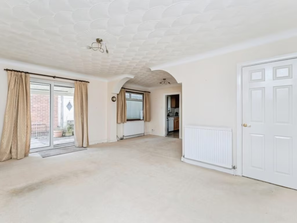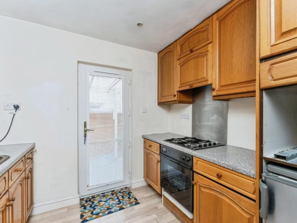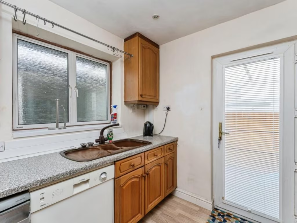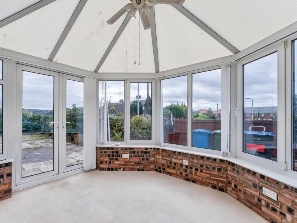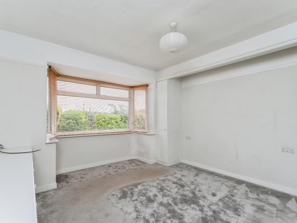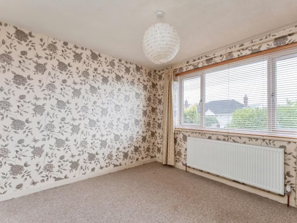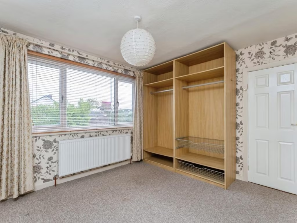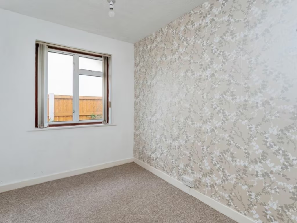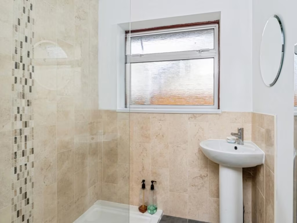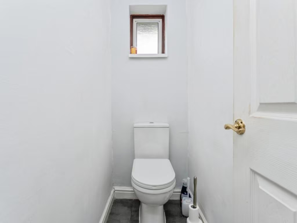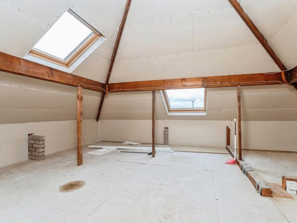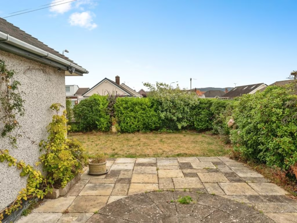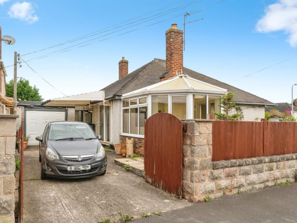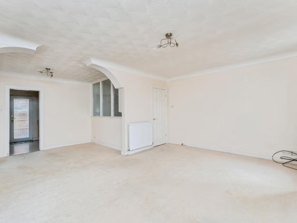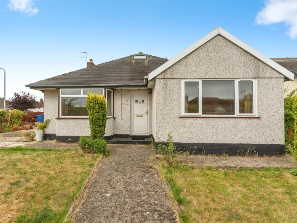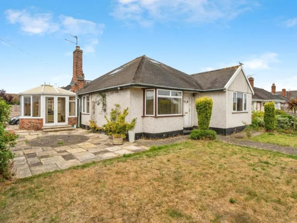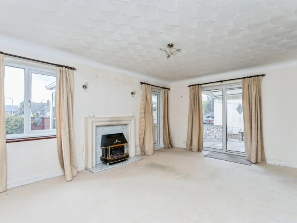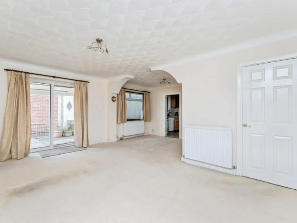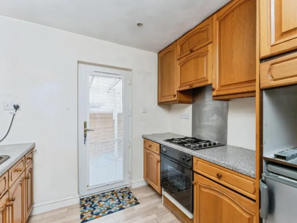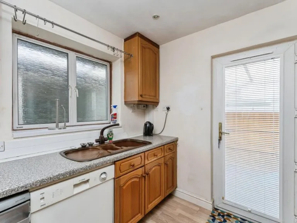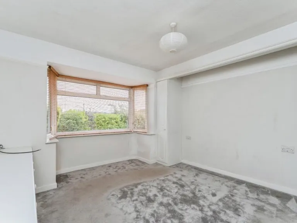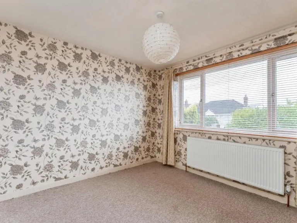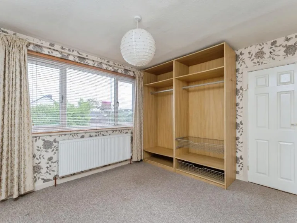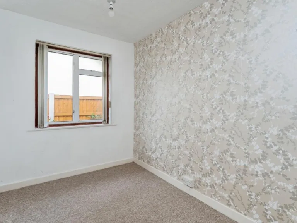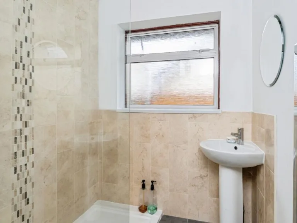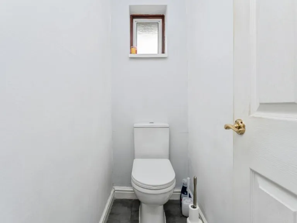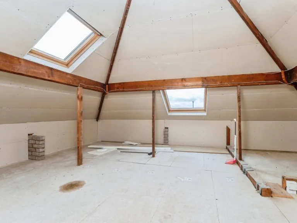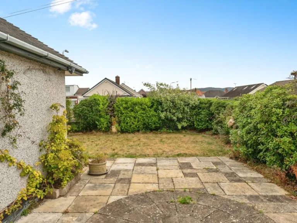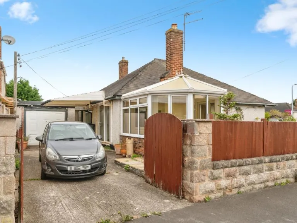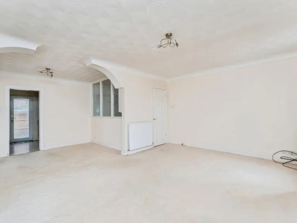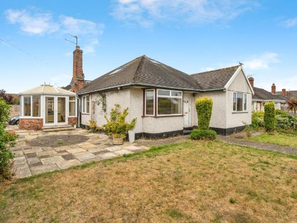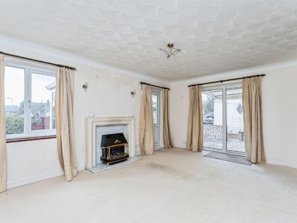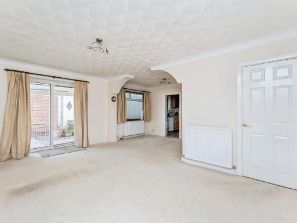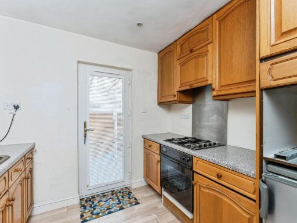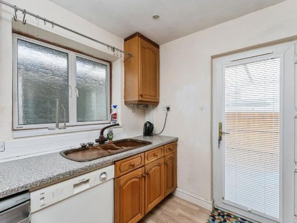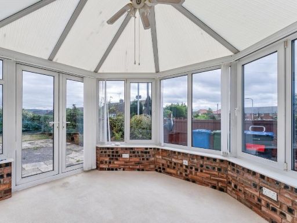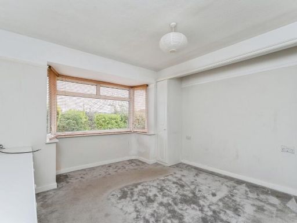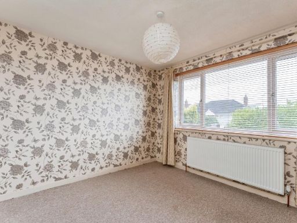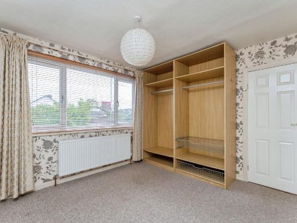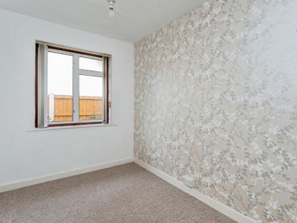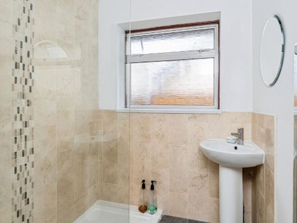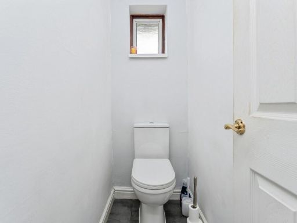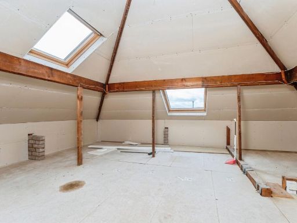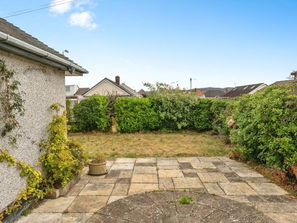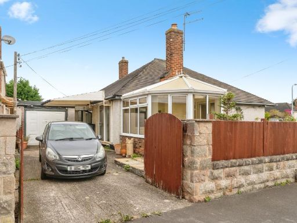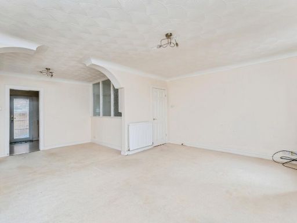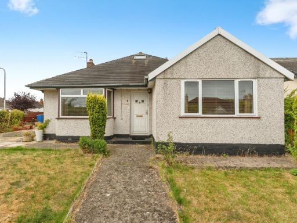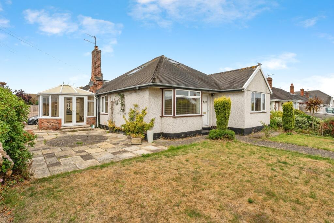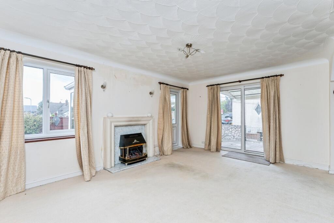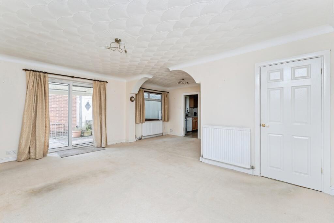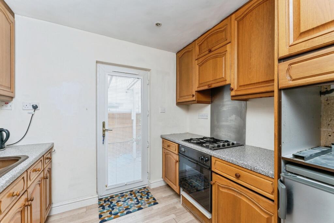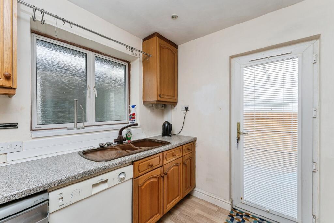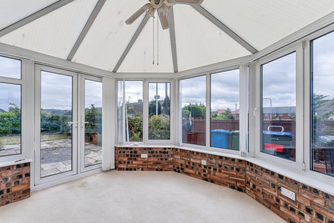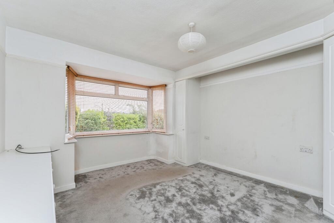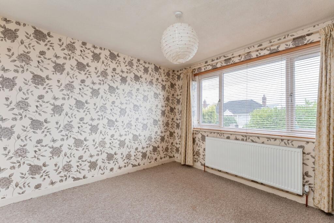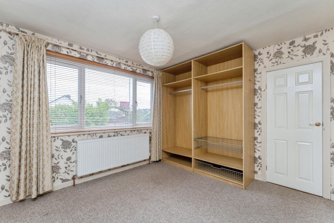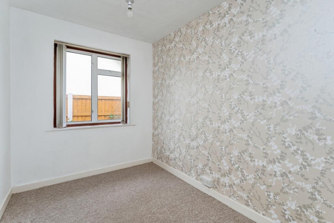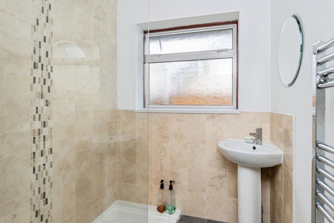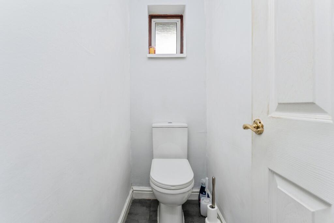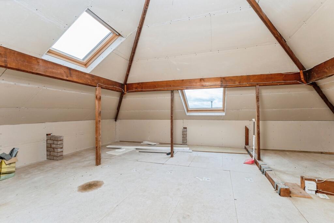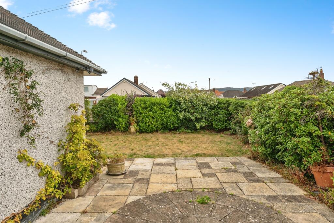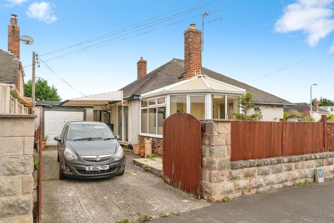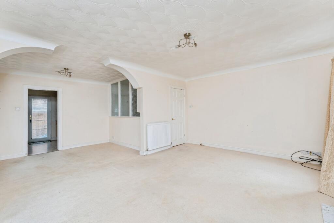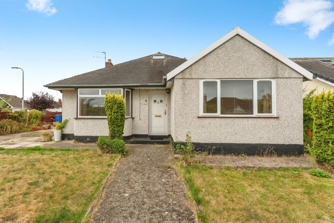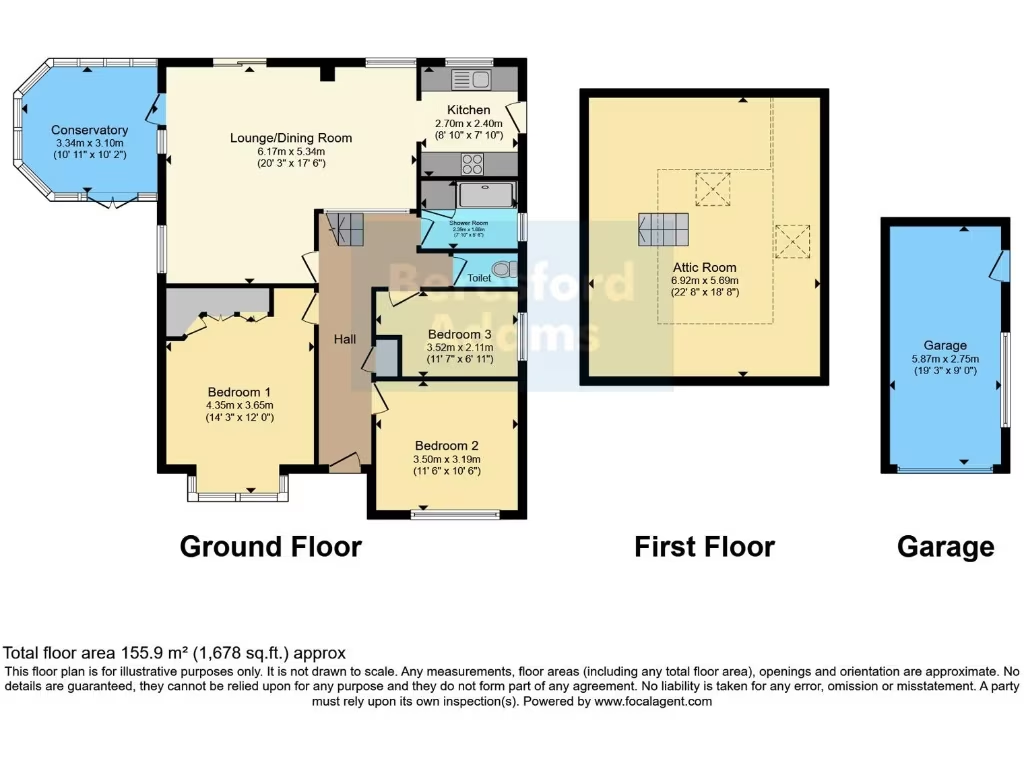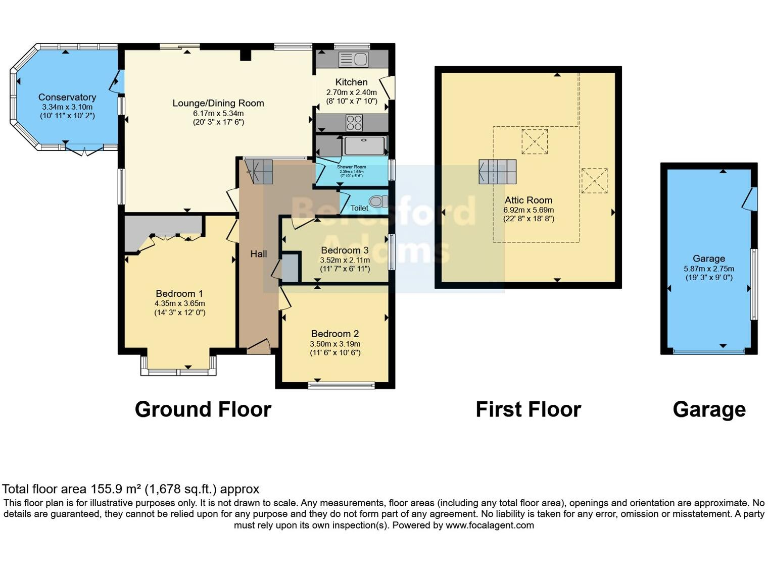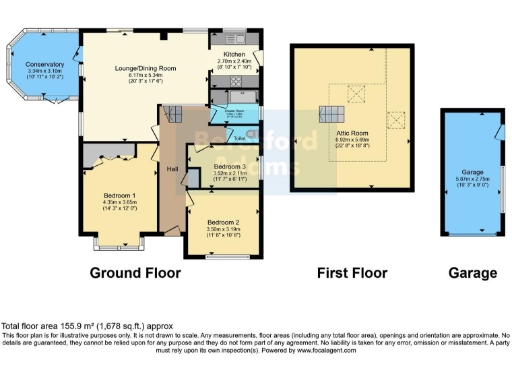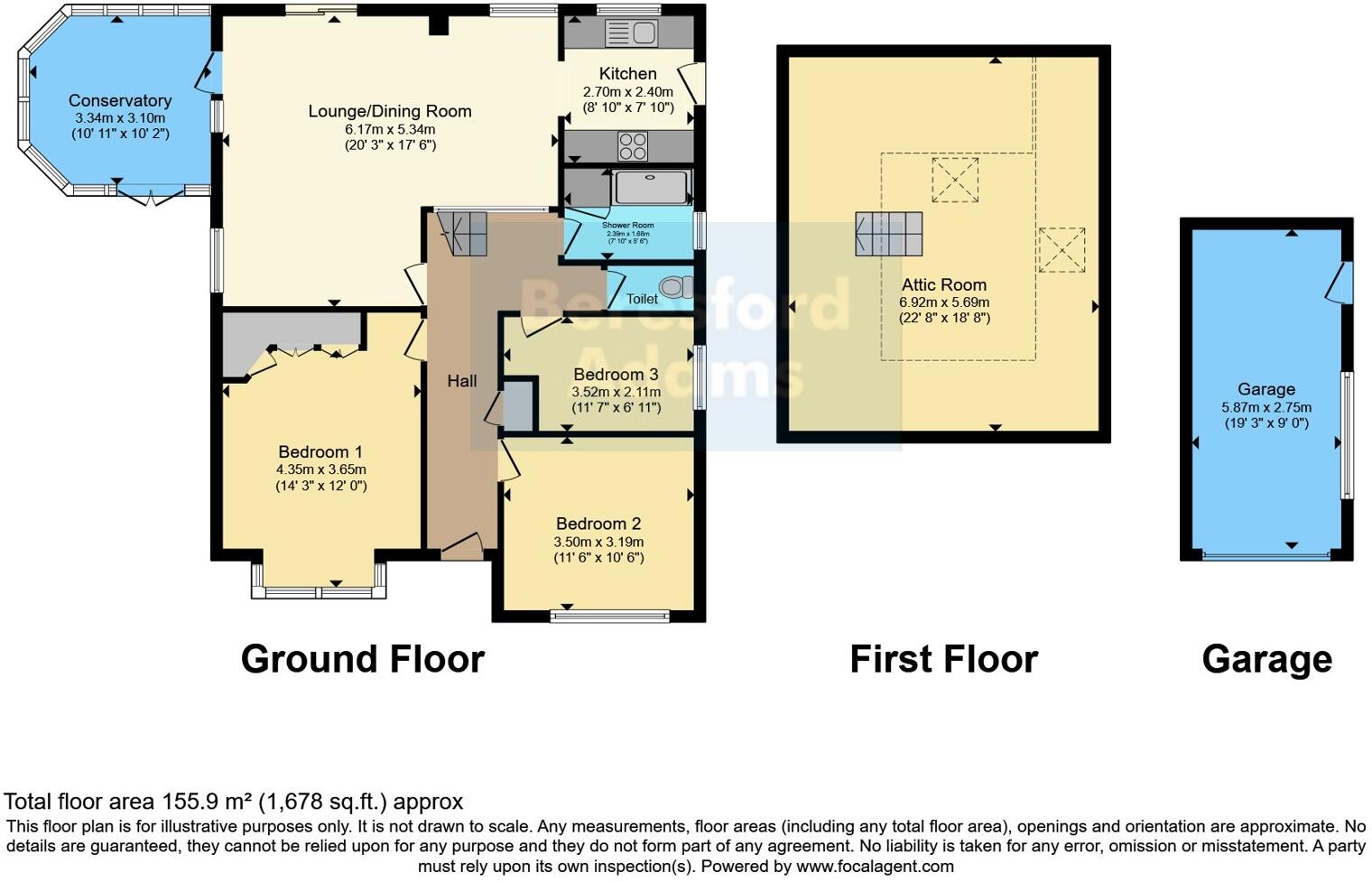Summary - Heol Y Llys, Rhyl, Denbighshire, LL18 LL18 4EE
3 bed 1 bath Bungalow
Detached three-bedroom bungalow on a corner plot
Open-plan lounge/diner with conservatory and good natural light
Garage and driveway providing ample off-road parking
Loft/attic room accessed by loft ladder, requires finishing
Property needs renovation; kitchens and bathrooms dated
Double glazing (pre-2002) and mains gas boiler present
Sold via auction — buyer data shared with auctioneer
Located in a very deprived area but with excellent transport links
A detached three-bedroom bungalow on a corner plot in Rhyl offering roomy single-level living and mature gardens. The lounge/diner flows into a conservatory, and an attic room is accessible via a loft ladder, giving flexible space for storage or conversion. Off-road parking and an integral garage add practical appeal.
The property is sold via auction and is offered as a renovation project: internal finishes, kitchen and bathroom are dated and would benefit from updating to realise full value. The home has double glazing (installed before 2002), a mains gas combination boiler with radiators, and an EPC rating of E — useful basics in place but scope to improve energy performance.
This bungalow suits downsizers seeking low-maintenance single-storey accommodation, investors targeting refurbishment for rental or resale, or buyers wanting to personalise a mid-century property. Note the area scores high for deprivation, although local crime is low and transport links are strong. The auction sale process and renovation requirement mean buyers should budget for works and factor auction timings into purchase plans.
Practical details: freehold tenure, approximately 1,678 sq ft overall, three bedrooms, one shower room plus separate WC, decent plot with mature planting, and no flood risk. The loft room provides extra area but is reached by a ladder and may need finishing for regular use.
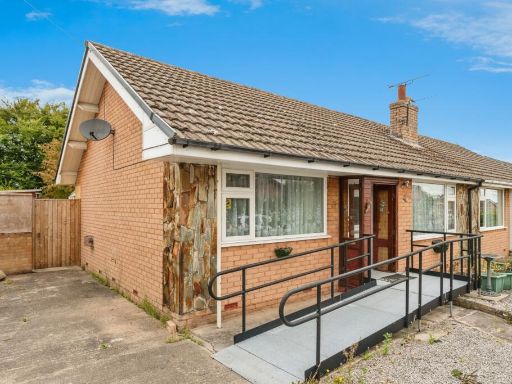 2 bedroom bungalow for sale in Maes Owen, Bodelwyddan, Rhyl, Denbighshire, LL18 — £138,000 • 2 bed • 1 bath • 722 ft²
2 bedroom bungalow for sale in Maes Owen, Bodelwyddan, Rhyl, Denbighshire, LL18 — £138,000 • 2 bed • 1 bath • 722 ft²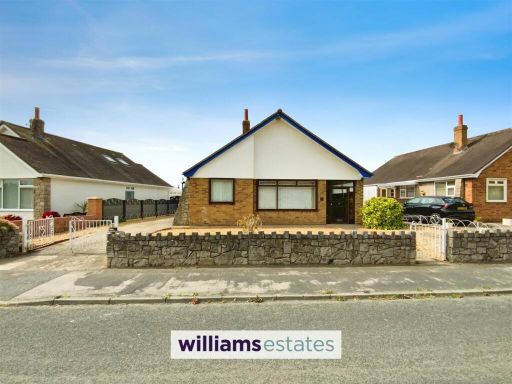 3 bedroom detached bungalow for sale in Rhuddlan, LL18 — £220,000 • 3 bed • 1 bath • 1282 ft²
3 bedroom detached bungalow for sale in Rhuddlan, LL18 — £220,000 • 3 bed • 1 bath • 1282 ft²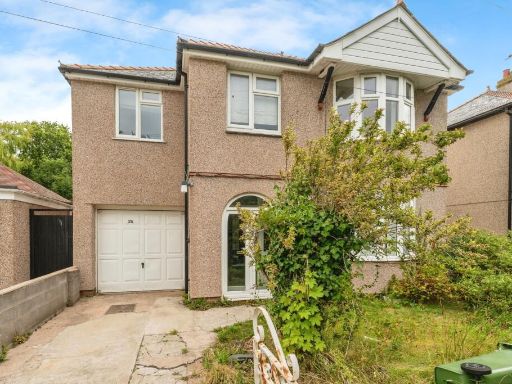 5 bedroom detached house for sale in Ffordd Derwen, Rhyl, Denbighshire, LL18 — £230,000 • 5 bed • 1 bath • 1826 ft²
5 bedroom detached house for sale in Ffordd Derwen, Rhyl, Denbighshire, LL18 — £230,000 • 5 bed • 1 bath • 1826 ft²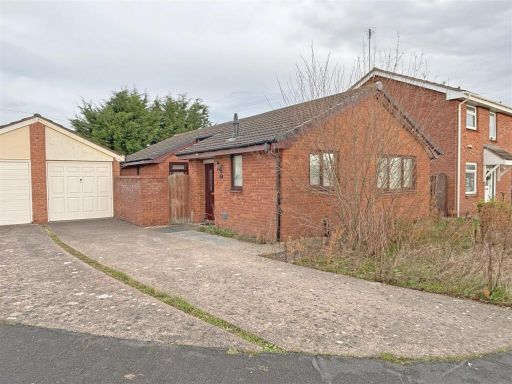 3 bedroom detached bungalow for sale in Ffordd Elan, Rhyl, Denbighshire, LL18 — £175,000 • 3 bed • 1 bath • 820 ft²
3 bedroom detached bungalow for sale in Ffordd Elan, Rhyl, Denbighshire, LL18 — £175,000 • 3 bed • 1 bath • 820 ft²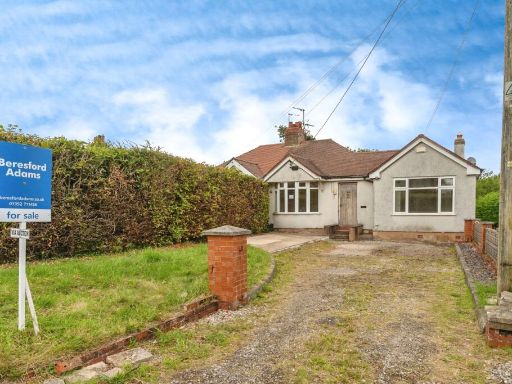 2 bedroom bungalow for sale in Gorsedd, Holywell, Flintshire, CH8 — £165,000 • 2 bed • 1 bath • 1251 ft²
2 bedroom bungalow for sale in Gorsedd, Holywell, Flintshire, CH8 — £165,000 • 2 bed • 1 bath • 1251 ft²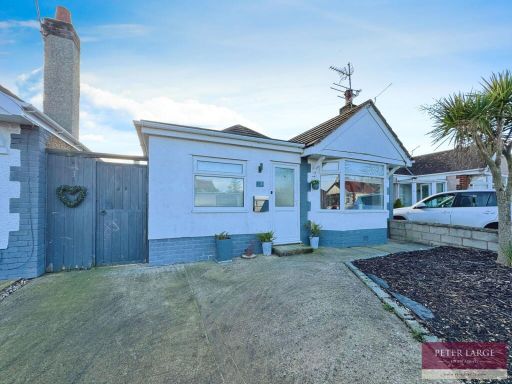 3 bedroom detached bungalow for sale in 51 Bryn Coed Park, Rhyl, LL18 4SE, LL18 — £190,000 • 3 bed • 1 bath • 876 ft²
3 bedroom detached bungalow for sale in 51 Bryn Coed Park, Rhyl, LL18 4SE, LL18 — £190,000 • 3 bed • 1 bath • 876 ft²