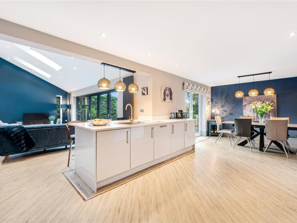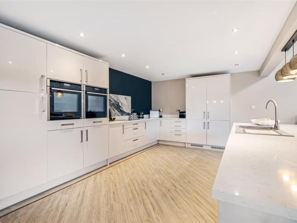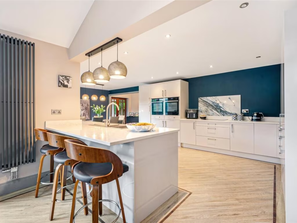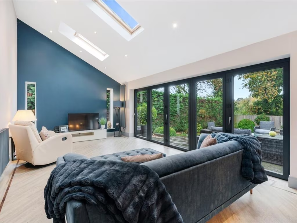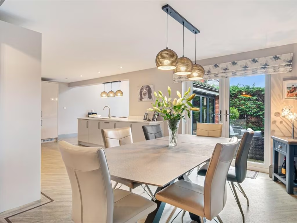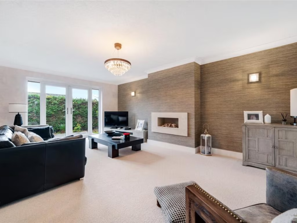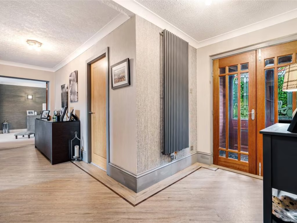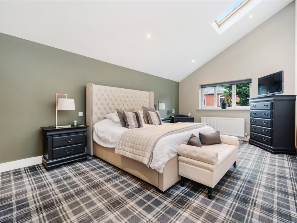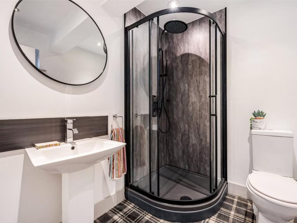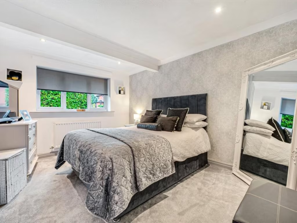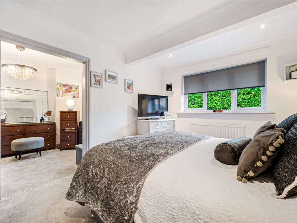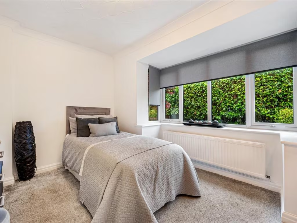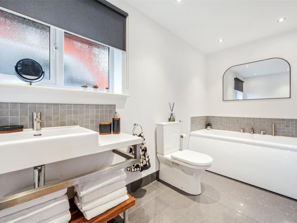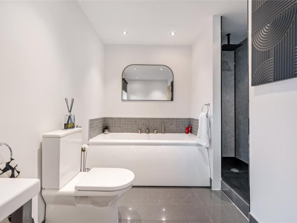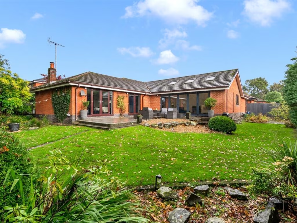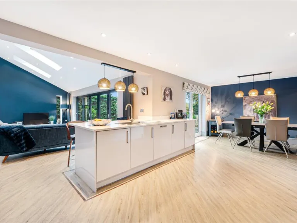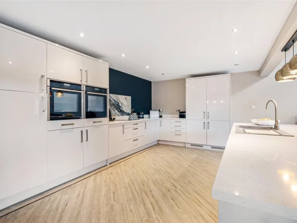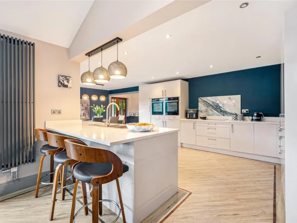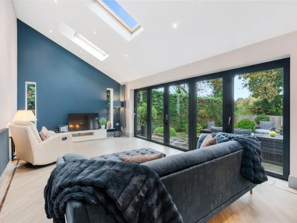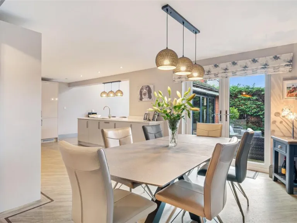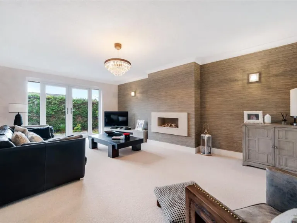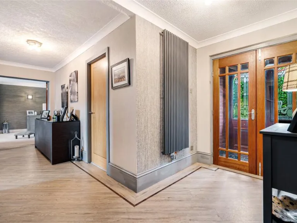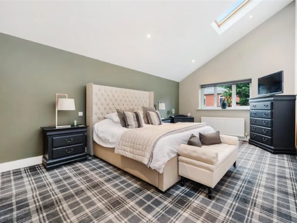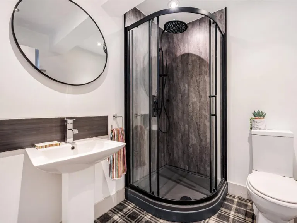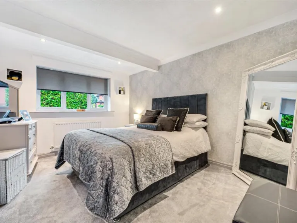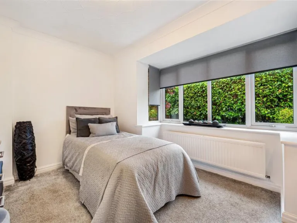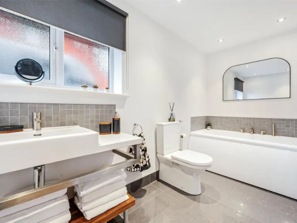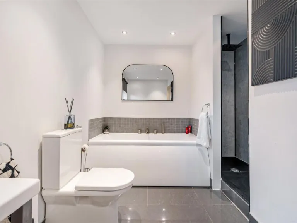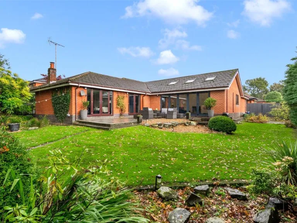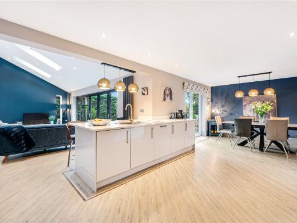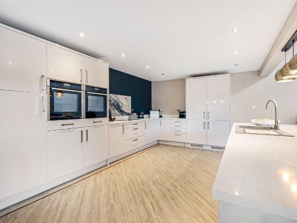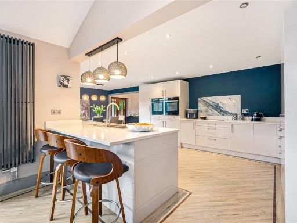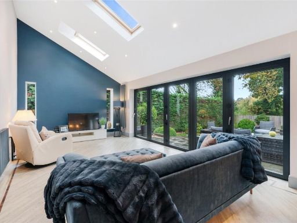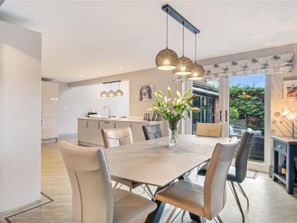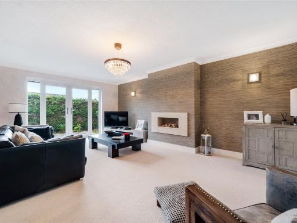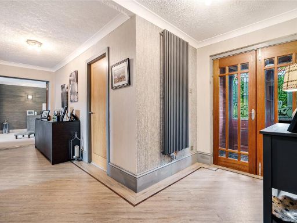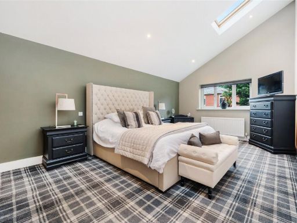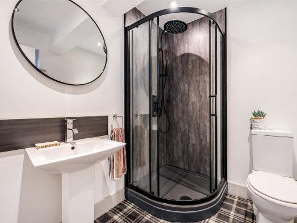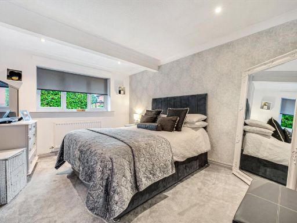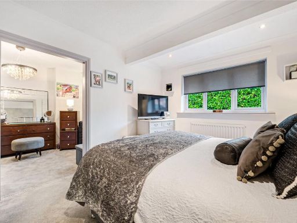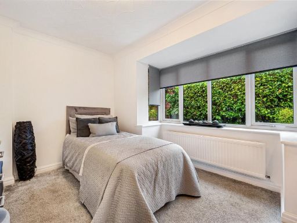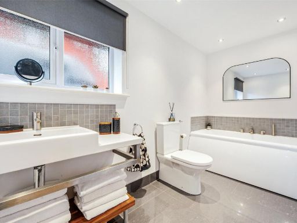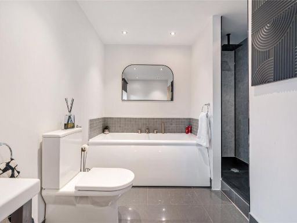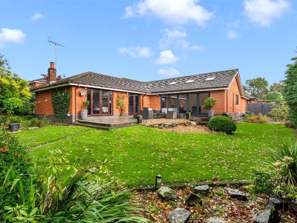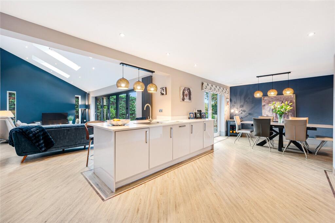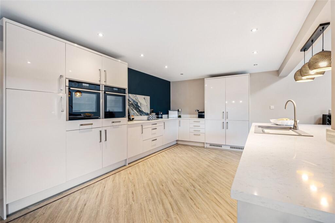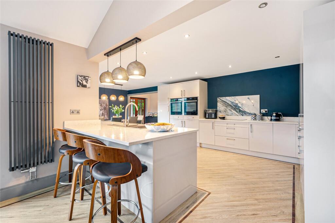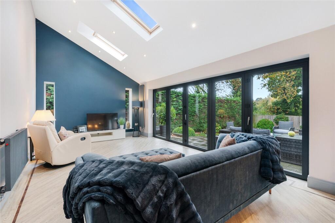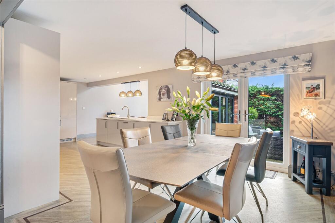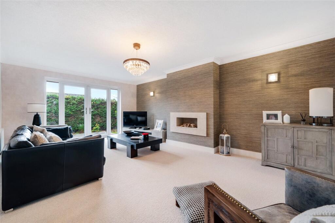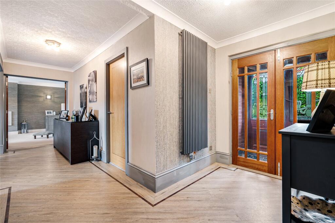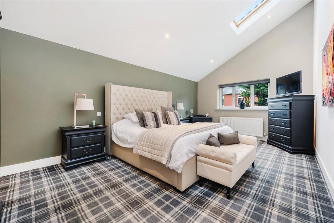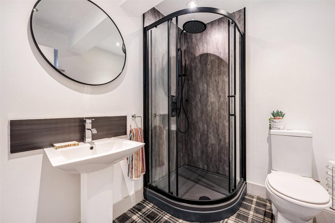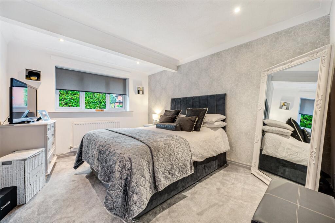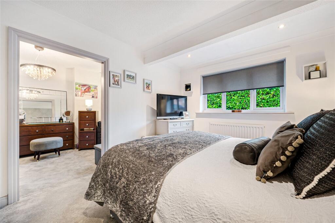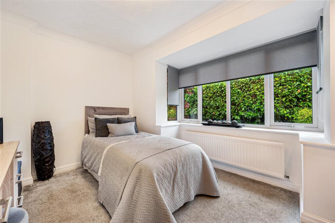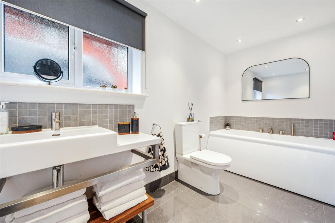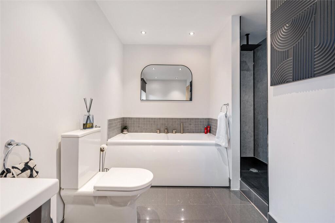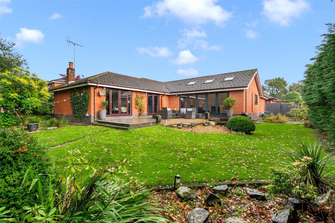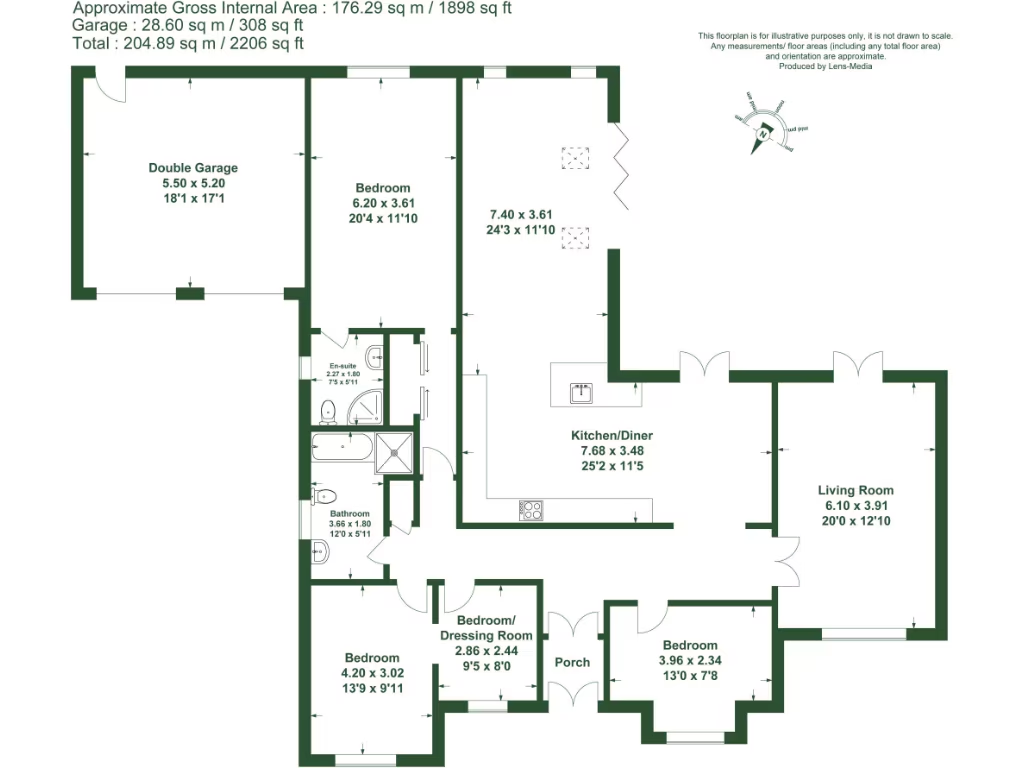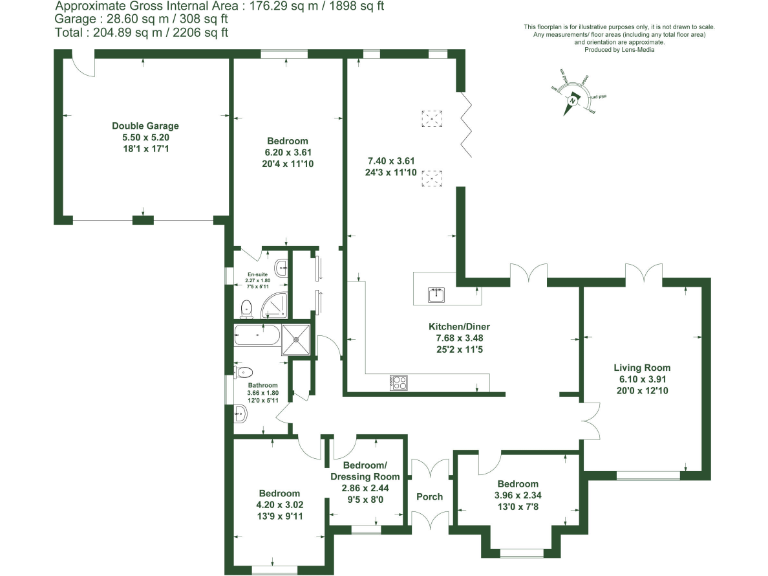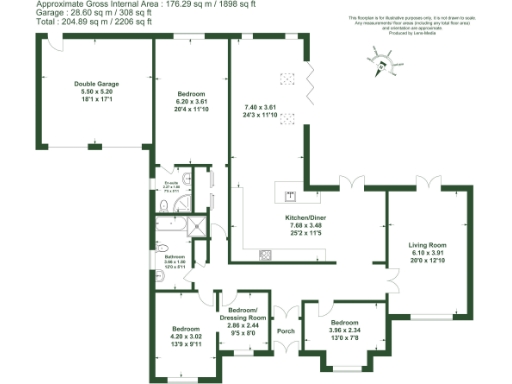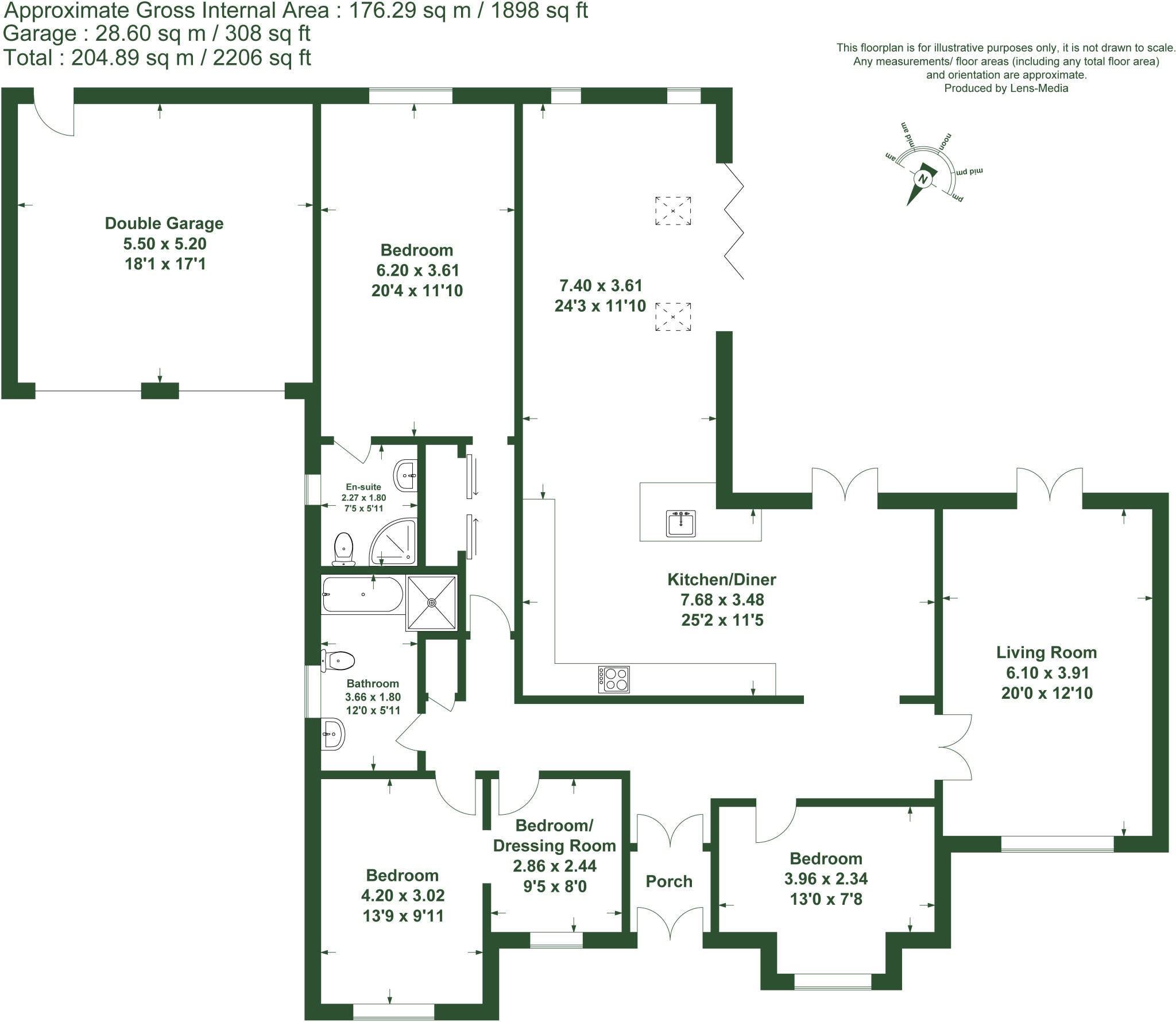Summary - 38 Finch Mill Avenue, Appley Bridge WN6 9DF
4 bed 2 bath Bungalow
Single‑storey living with modern open-plan hub and large private garden.
Substantial detached true bungalow on a large, level plot
Contemporary open-plan kitchen/diner with island and skylights
Principal bedroom with en‑suite; three further flexible rooms
Tarmac driveway plus detached double garage; ample parking
Large rear garden with patio, raised deck and mature planting
Within walking distance of Appley Bridge village and train station
Easy access to M6 (J27) and countryside walks, canal towpath
Council tax above average; double glazing install date unknown
This substantial detached true bungalow offers single-level living with generous, well-lit rooms and a strong indoor–outdoor connection. The heart of the home is a contemporary open-plan kitchen/diner with integrated appliances, island, and wide glazed doors and skylights that flood the space with natural light. The principal bedroom includes an en-suite, with two further doubles and a flexible fourth room suitable as a guest room, home office or dressing room.
Externally the property sits on a large plot with a level rear garden, patio, raised deck and mature planting, plus a tarmac driveway providing ample parking and a detached double garage for secure storage or a workshop. Its village-centre location is excellent—within easy walking distance of Appley Bridge amenities and the train station, and close to countryside walks and the Leeds–Liverpool canal towpath.
Practical details to note: the house is freehold, built in the 1980s, double glazed (install date unknown) and heated by a mains-gas boiler and radiators. Council tax is above average for the area. While presented in modern, neutral décor throughout, buyers wanting the latest energy-efficiency standards or a different layout should allow budget for updating or personalization.
This home will particularly suit downsizers looking for a spacious single-storey property with strong natural light and easy access to village life, or families seeking a low-maintenance, adaptable layout close to schools and transport links. The large plot and substantial footprint also offer potential for modest extension or garage conversion subject to planning.
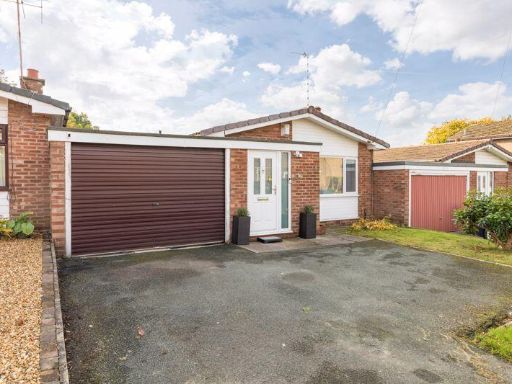 2 bedroom detached bungalow for sale in Woodnook Road, Appley Bridge, WN6 9JT, WN6 — £290,000 • 2 bed • 1 bath • 1153 ft²
2 bedroom detached bungalow for sale in Woodnook Road, Appley Bridge, WN6 9JT, WN6 — £290,000 • 2 bed • 1 bath • 1153 ft²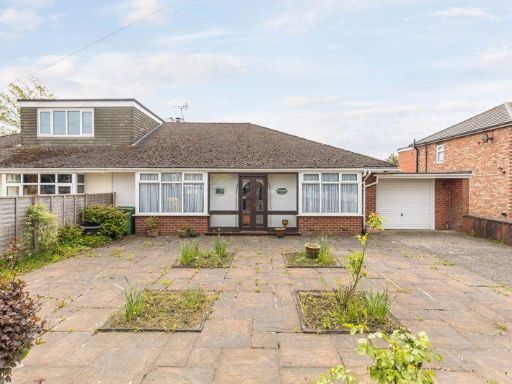 2 bedroom semi-detached bungalow for sale in Back Lane, Appley Bridge, WN6 9LH, WN6 — £250,000 • 2 bed • 1 bath • 1493 ft²
2 bedroom semi-detached bungalow for sale in Back Lane, Appley Bridge, WN6 9LH, WN6 — £250,000 • 2 bed • 1 bath • 1493 ft²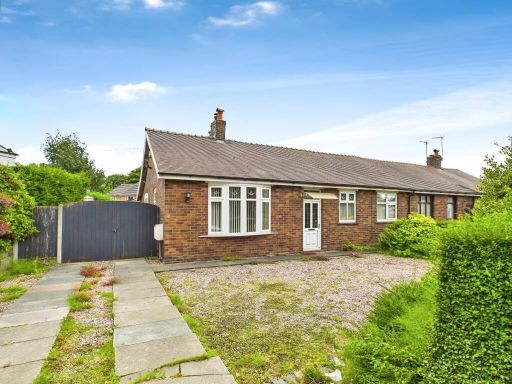 3 bedroom semi-detached bungalow for sale in Skull House Lane, Appley Bridge, WN6 — £265,000 • 3 bed • 1 bath • 992 ft²
3 bedroom semi-detached bungalow for sale in Skull House Lane, Appley Bridge, WN6 — £265,000 • 3 bed • 1 bath • 992 ft²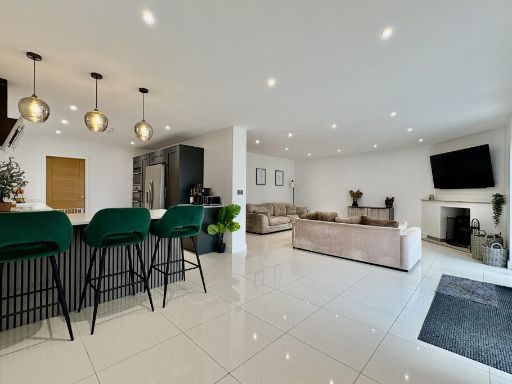 5 bedroom detached house for sale in Back Lane, Appley Bridge, Wigan, WN6 — £530,000 • 5 bed • 3 bath
5 bedroom detached house for sale in Back Lane, Appley Bridge, Wigan, WN6 — £530,000 • 5 bed • 3 bath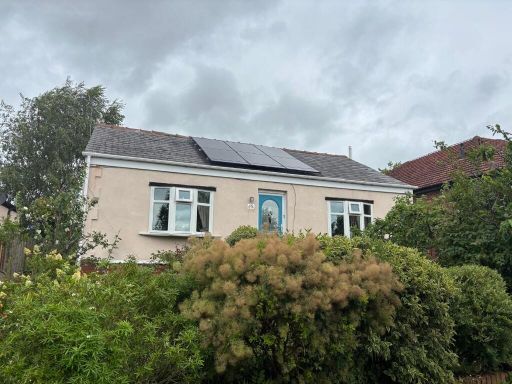 2 bedroom detached house for sale in 9 Finch Lane, Appley Bridge WN6 9DT, WN6 — £445,000 • 2 bed • 1 bath • 950 ft²
2 bedroom detached house for sale in 9 Finch Lane, Appley Bridge WN6 9DT, WN6 — £445,000 • 2 bed • 1 bath • 950 ft²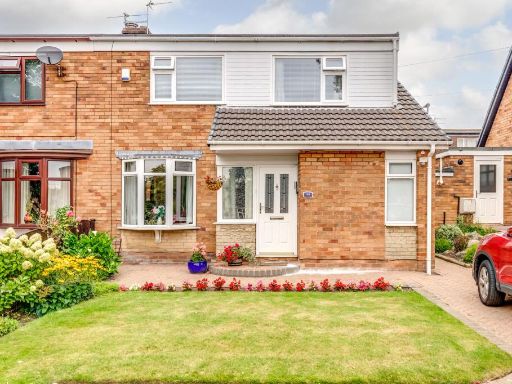 3 bedroom semi-detached house for sale in Back Lane, Appley Bridge, WN6 — £280,000 • 3 bed • 2 bath • 1072 ft²
3 bedroom semi-detached house for sale in Back Lane, Appley Bridge, WN6 — £280,000 • 3 bed • 2 bath • 1072 ft²