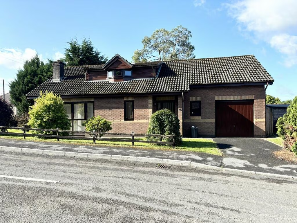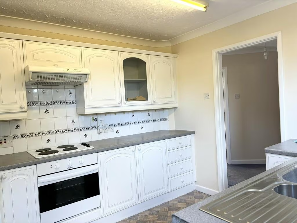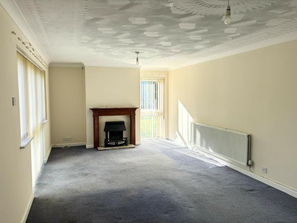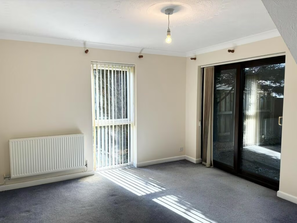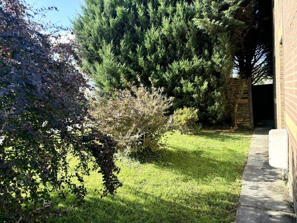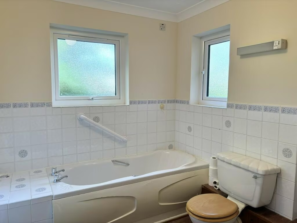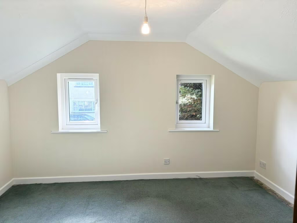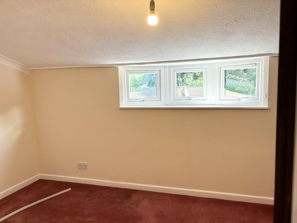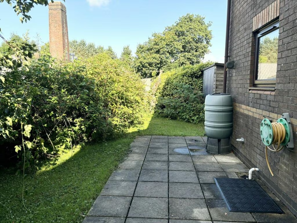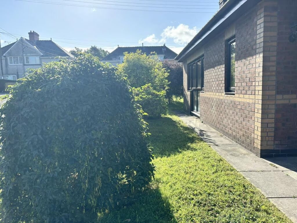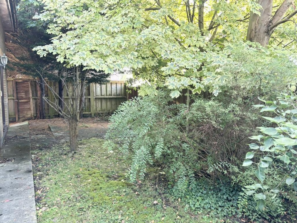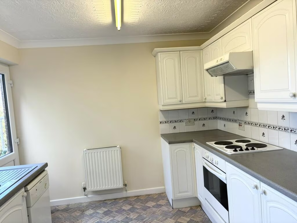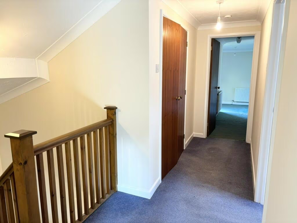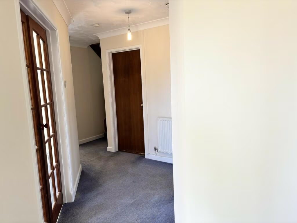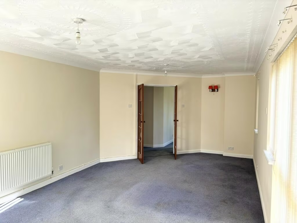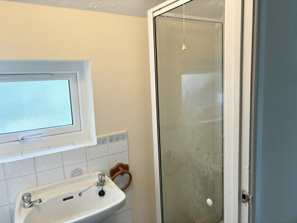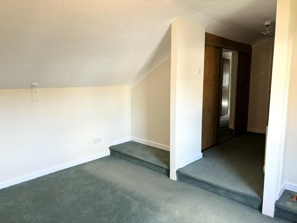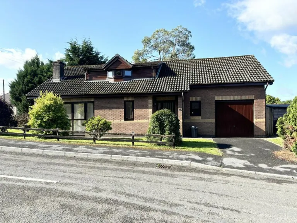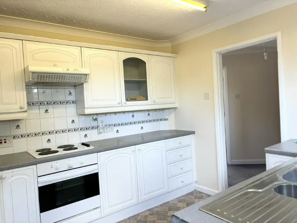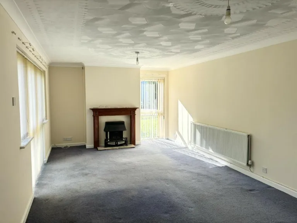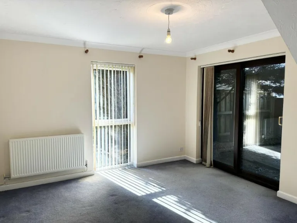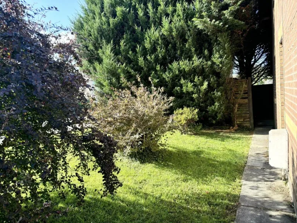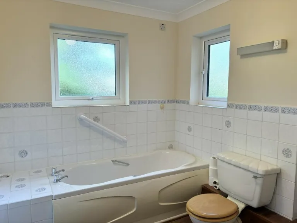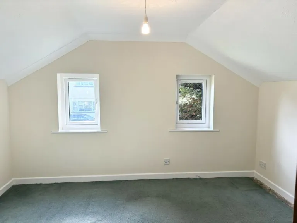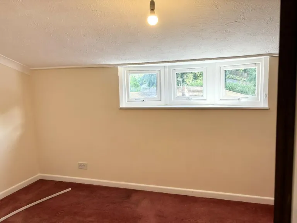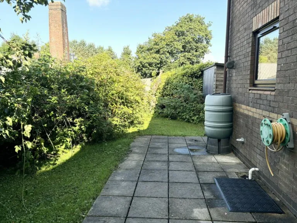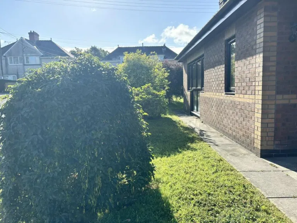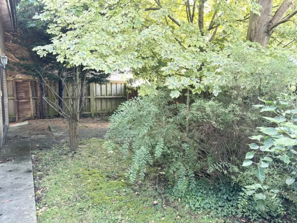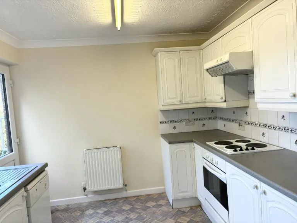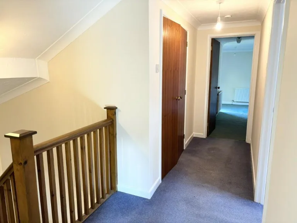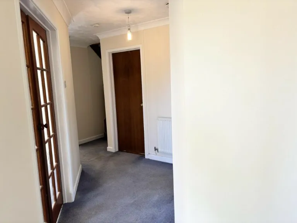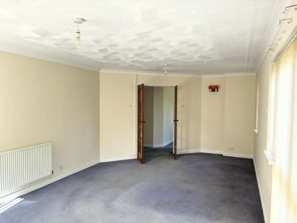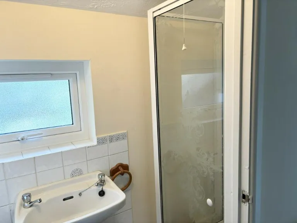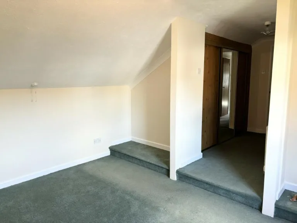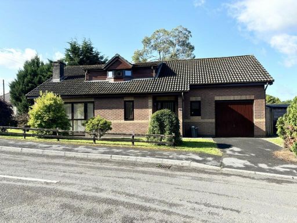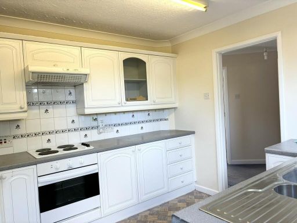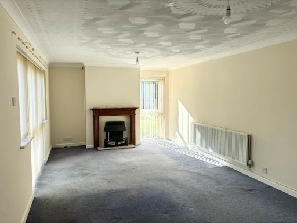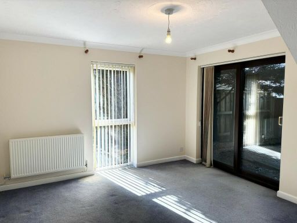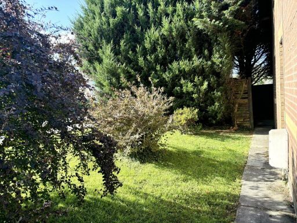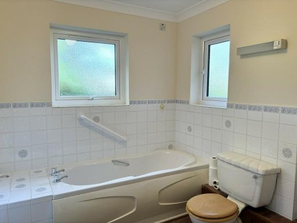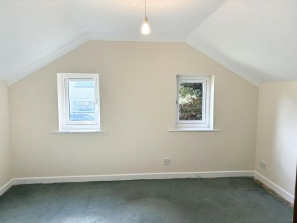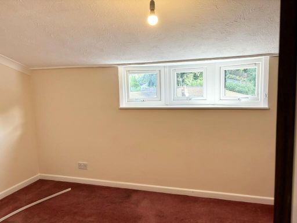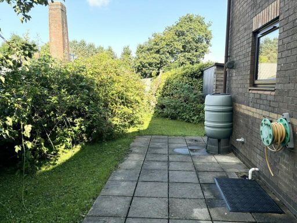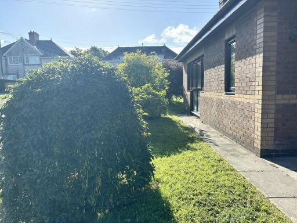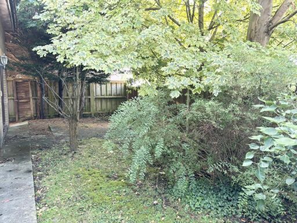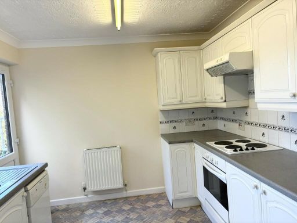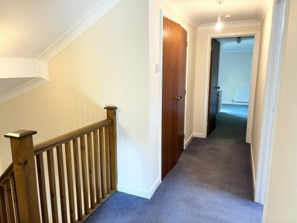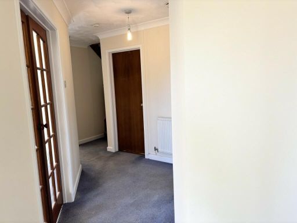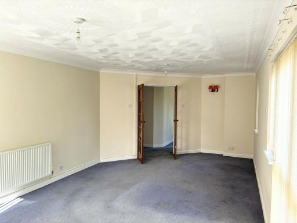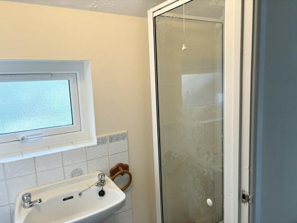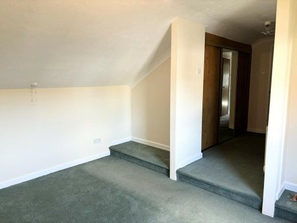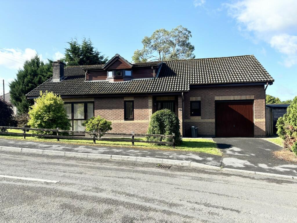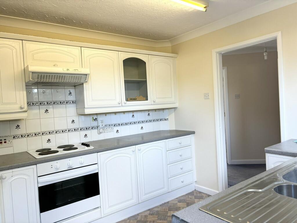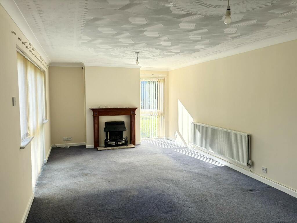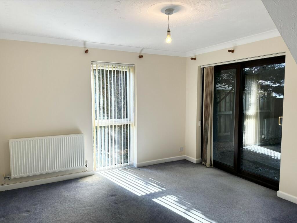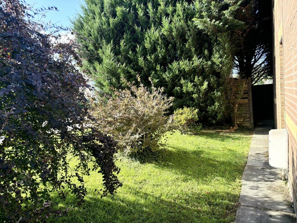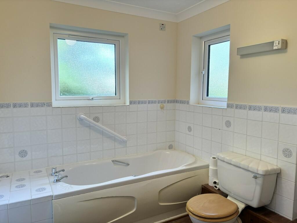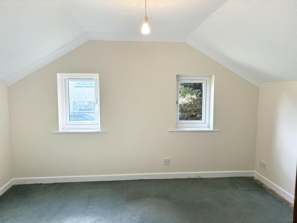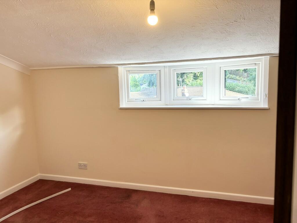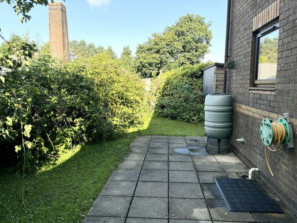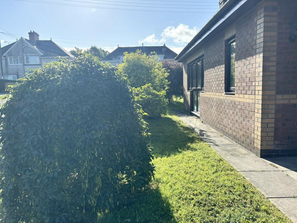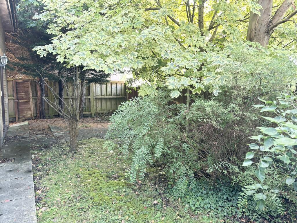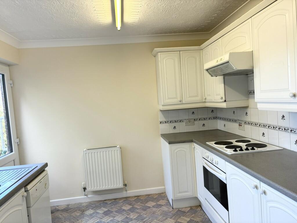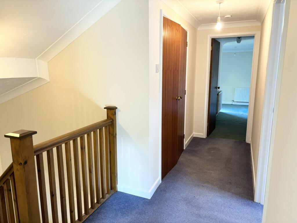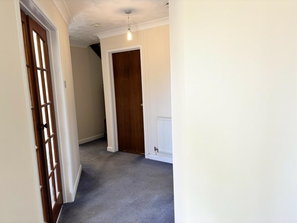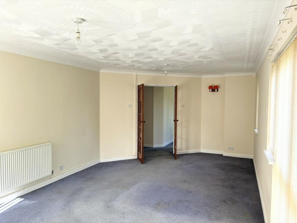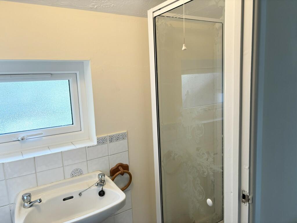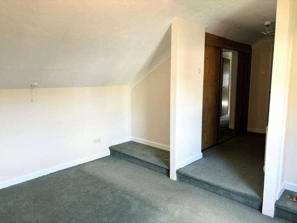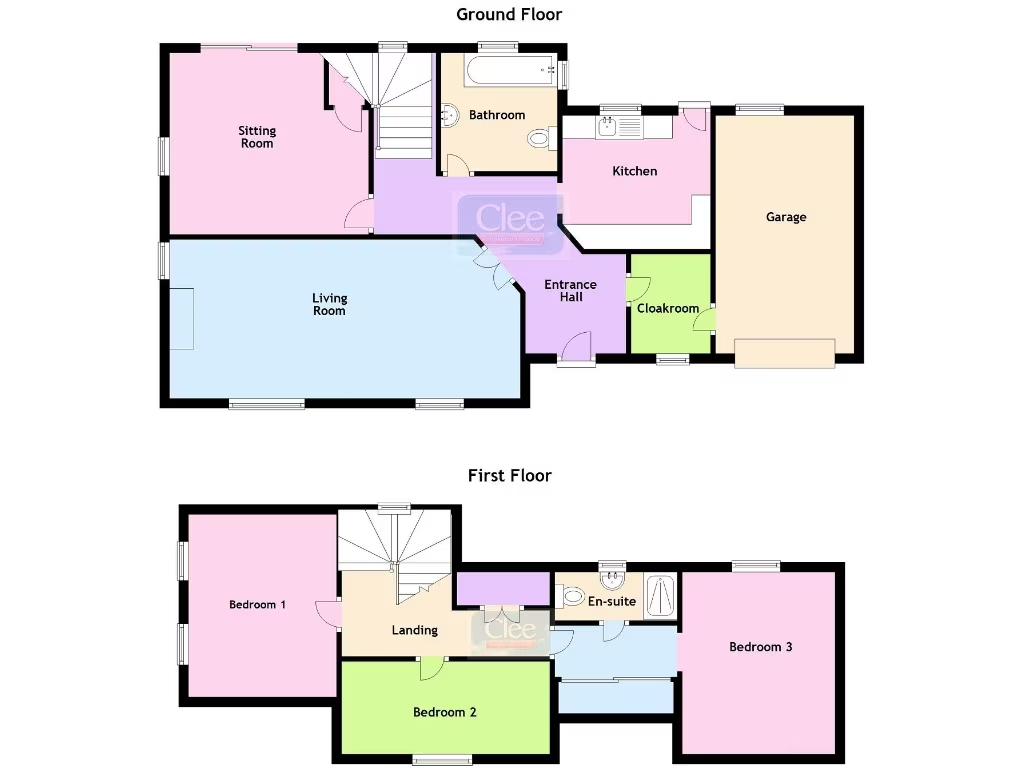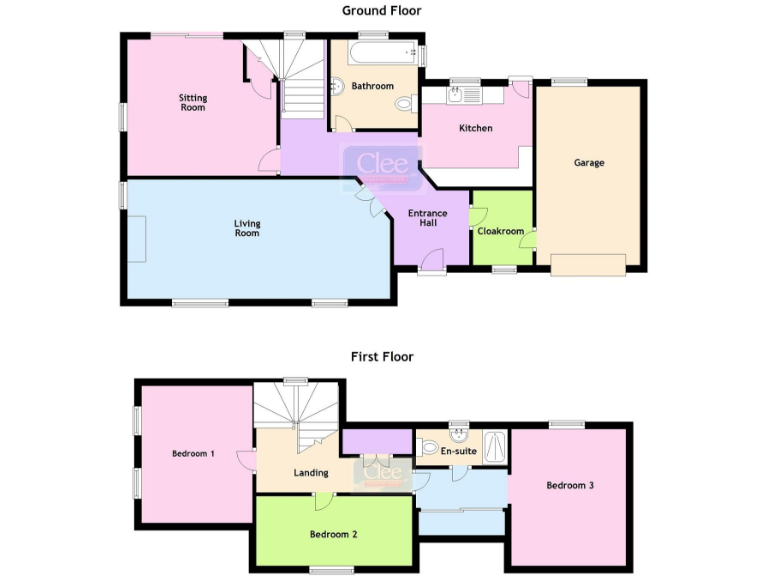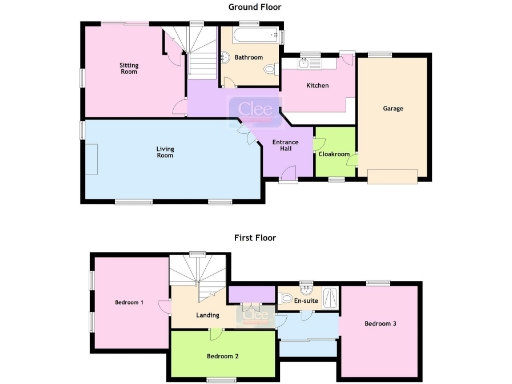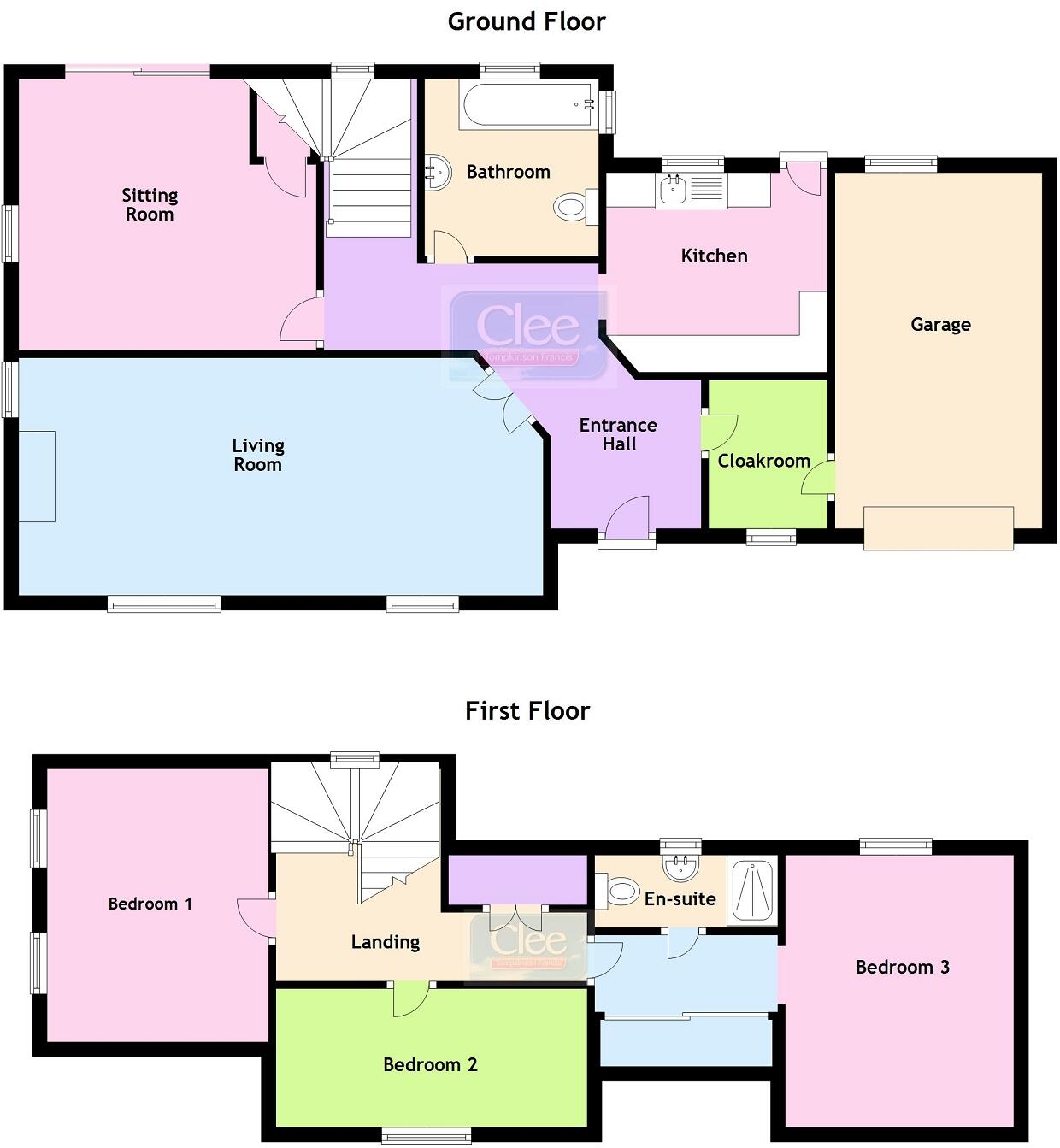Summary - 1 LLYS LLANFAIR LLANDOVERY SA20 0HU
Detached three-bedroom house with en-suite to master
Set on a small private development on the edge of Llandovery, this detached three-bedroom home offers comfortable, practical living across two storeys. The layout includes two reception rooms, a kitchen, cloakroom and bathroom on the ground floor, with three bedrooms (one en-suite) and internal access to the garage above. Front and rear lawns plus a patio provide easy outdoor space and off-road parking for convenience.
The house dates from the 1980s and benefits from filled cavity walls, mains gas central heating and double glazing (installed before 2002). These features help with thermal efficiency, but the kitchen and some internal finishes are dated and would benefit from updating to suit modern tastes. The property’s large overall size and decent plot make it well suited to someone looking to downsize without losing space, or to a buyer seeking scope to personalise.
Location is a key strength: the house is within walking distance of Llandovery town centre with shops, a post office, doctors, a junior school and leisure facilities. Broadband and mobile signal are strong and there is no flood risk. Note that the immediate area is classified as ageing rural with higher area deprivation measures and council tax is above average — factors to consider when assessing running costs and local services.
Overall this is a solid, freehold family/downsizing home in a quiet town-fringe setting. It offers low-crime surroundings, a garage and manageable gardens, plus clear potential for uplift through modest modernisation.
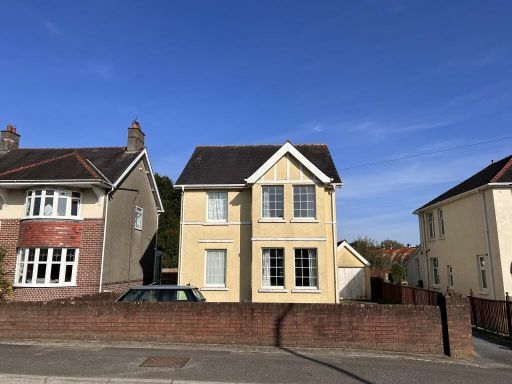 3 bedroom detached house for sale in Towy Avenue, Llandovery, Carmarthenshire., SA20 — £325,000 • 3 bed • 2 bath • 1873 ft²
3 bedroom detached house for sale in Towy Avenue, Llandovery, Carmarthenshire., SA20 — £325,000 • 3 bed • 2 bath • 1873 ft²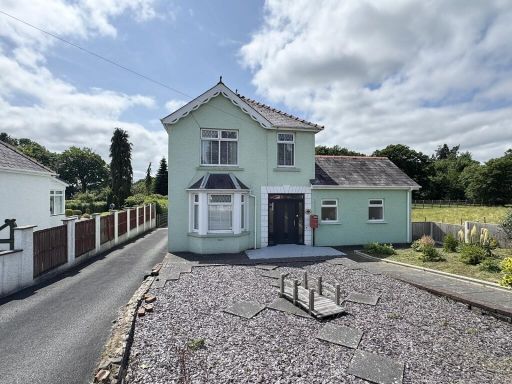 3 bedroom detached house for sale in Towy Avenue, Llandovery, Carmarthenshire., SA20 — £390,000 • 3 bed • 2 bath
3 bedroom detached house for sale in Towy Avenue, Llandovery, Carmarthenshire., SA20 — £390,000 • 3 bed • 2 bath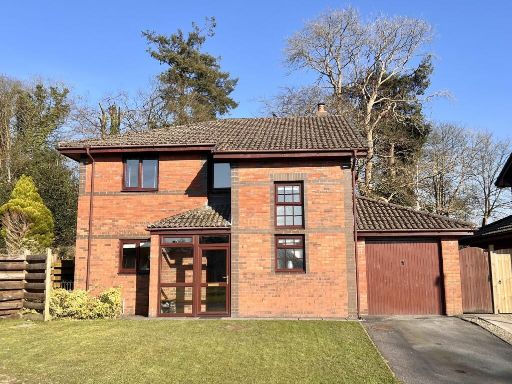 4 bedroom detached house for sale in Llys Llanfair, Llandovery, Carmarthenshire., SA20 — £385,000 • 4 bed • 3 bath • 1669 ft²
4 bedroom detached house for sale in Llys Llanfair, Llandovery, Carmarthenshire., SA20 — £385,000 • 4 bed • 3 bath • 1669 ft²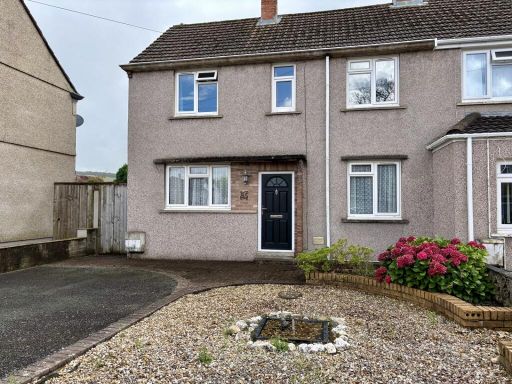 3 bedroom semi-detached house for sale in Maesglas, Llandovery, Carmarthenshire., SA20 — £149,000 • 3 bed • 1 bath
3 bedroom semi-detached house for sale in Maesglas, Llandovery, Carmarthenshire., SA20 — £149,000 • 3 bed • 1 bath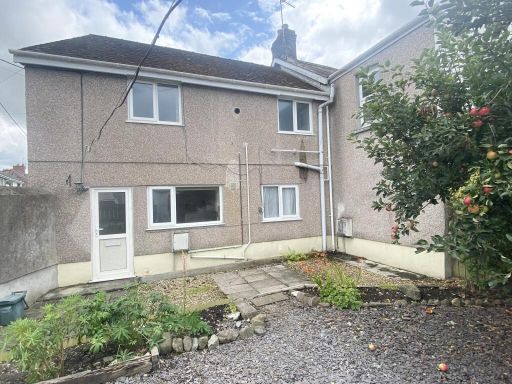 2 bedroom semi-detached house for sale in College View, Llandovery, Carmarthenshire., SA20 — £120,000 • 2 bed • 1 bath
2 bedroom semi-detached house for sale in College View, Llandovery, Carmarthenshire., SA20 — £120,000 • 2 bed • 1 bath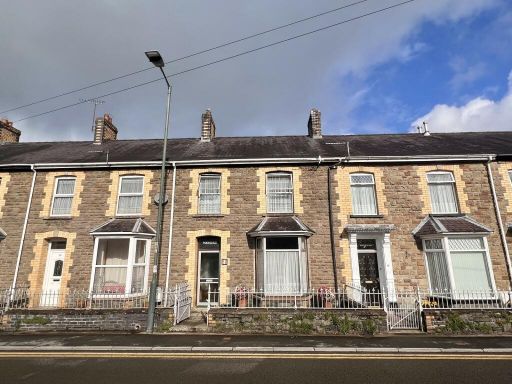 3 bedroom terraced house for sale in New Road, Llandovery, Carmarthenshire., SA20 — £200,000 • 3 bed • 2 bath
3 bedroom terraced house for sale in New Road, Llandovery, Carmarthenshire., SA20 — £200,000 • 3 bed • 2 bath