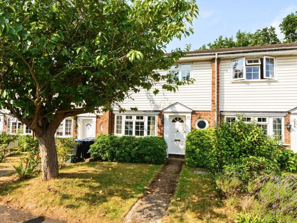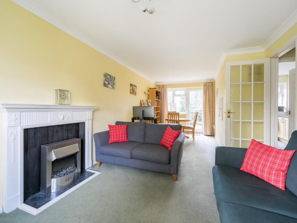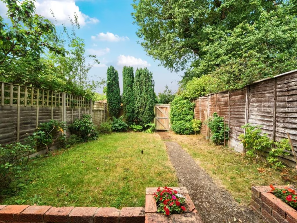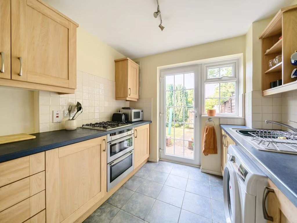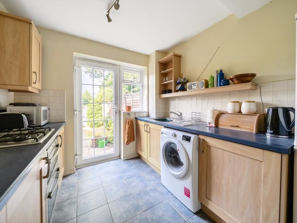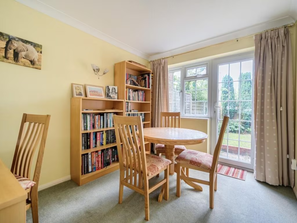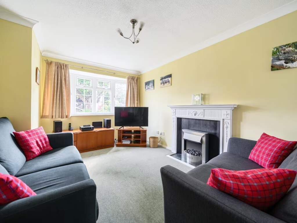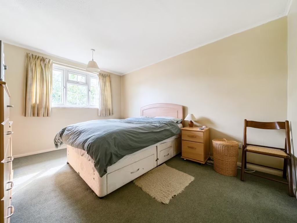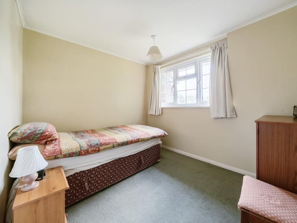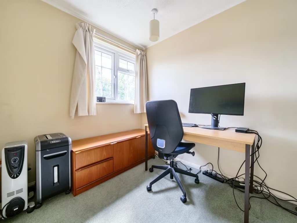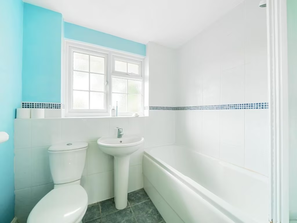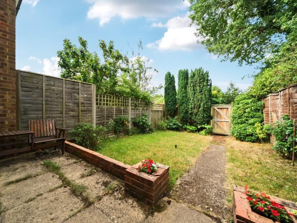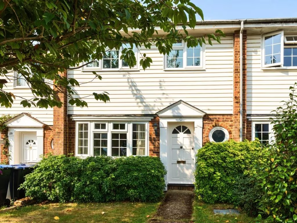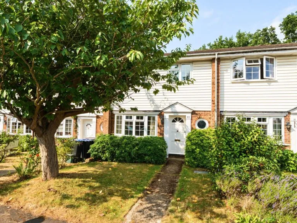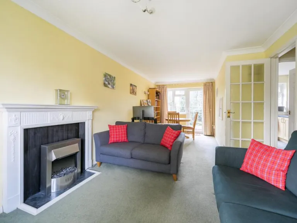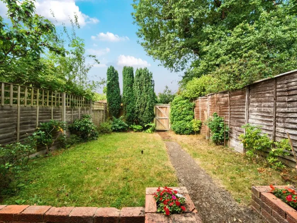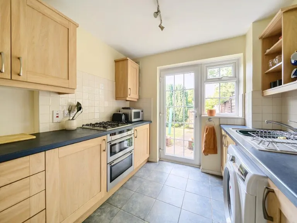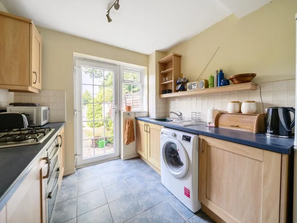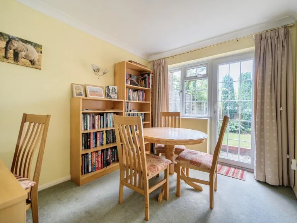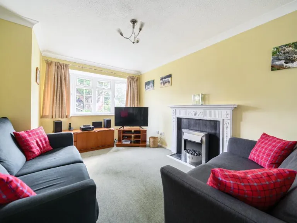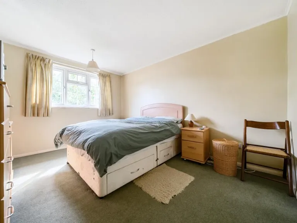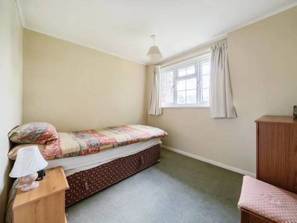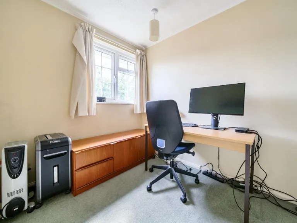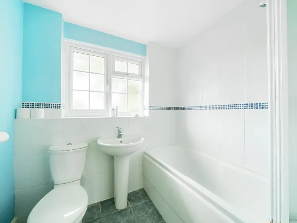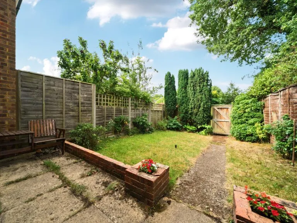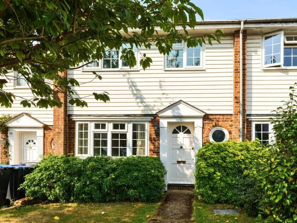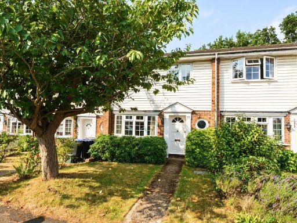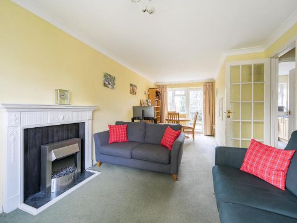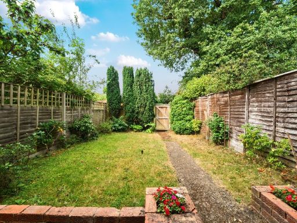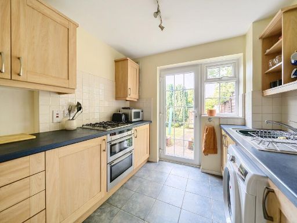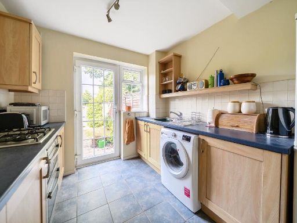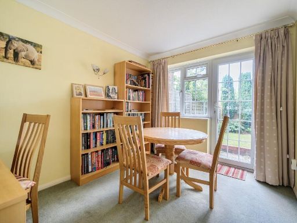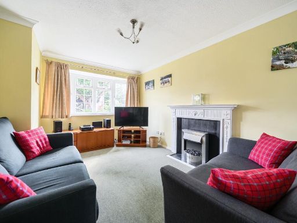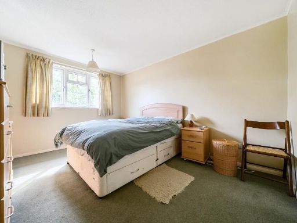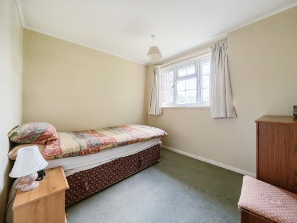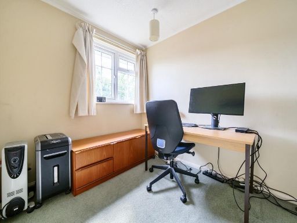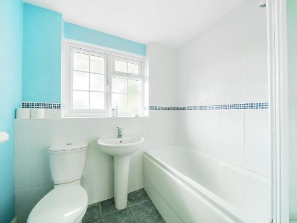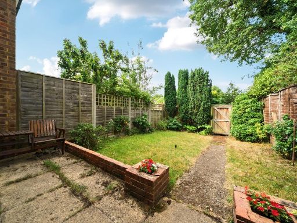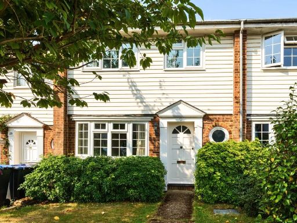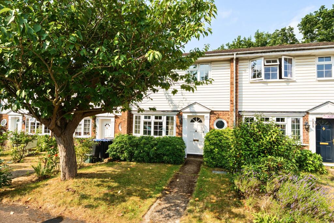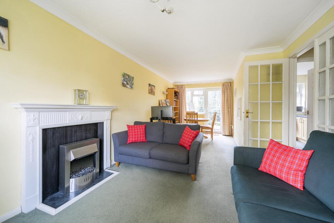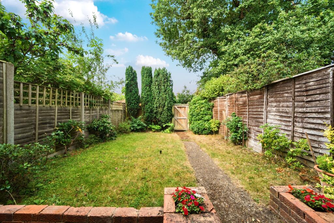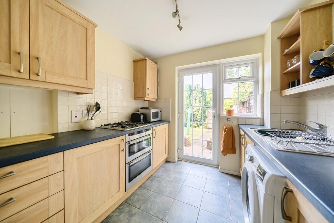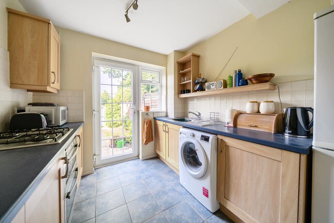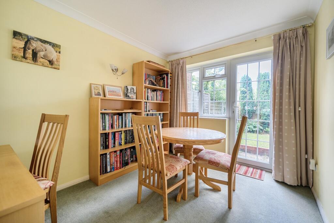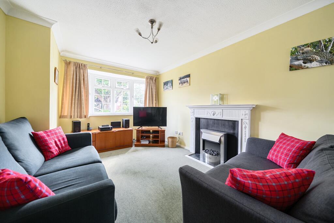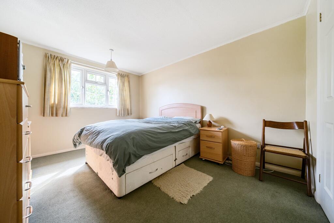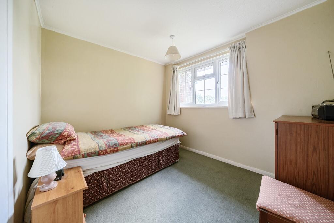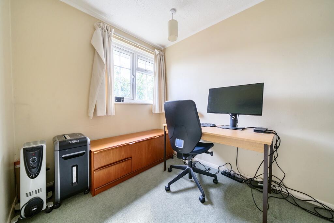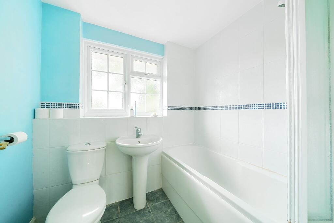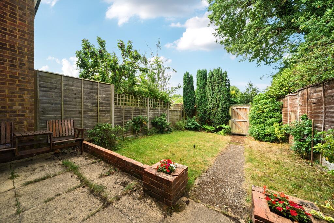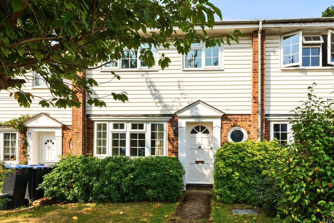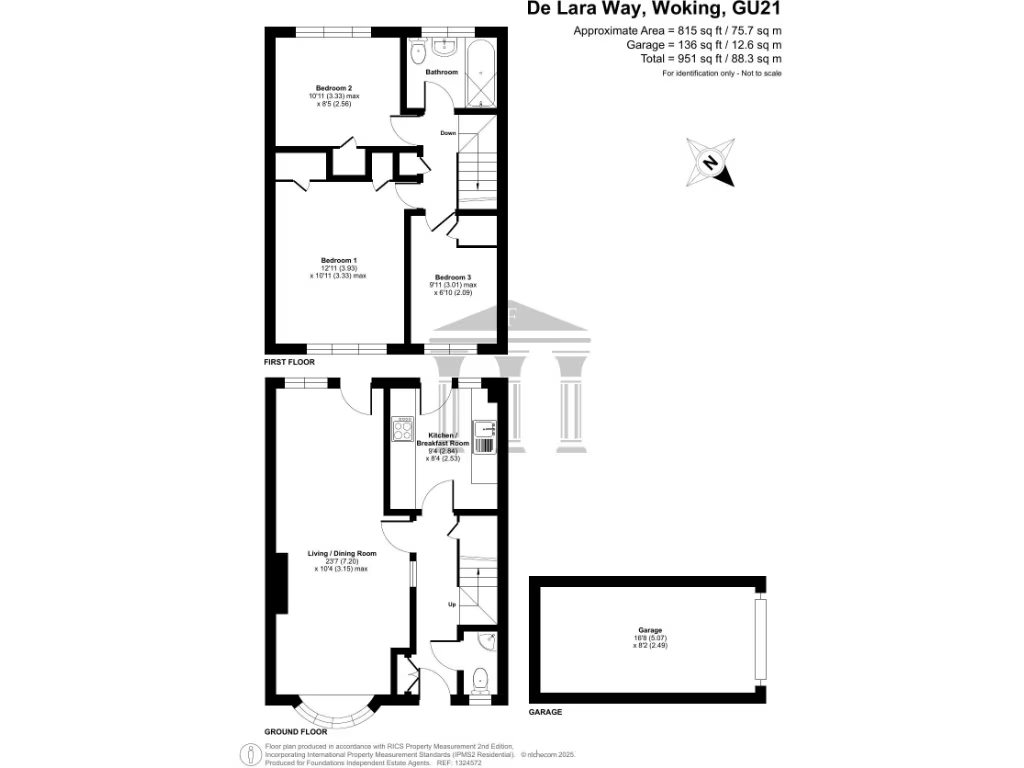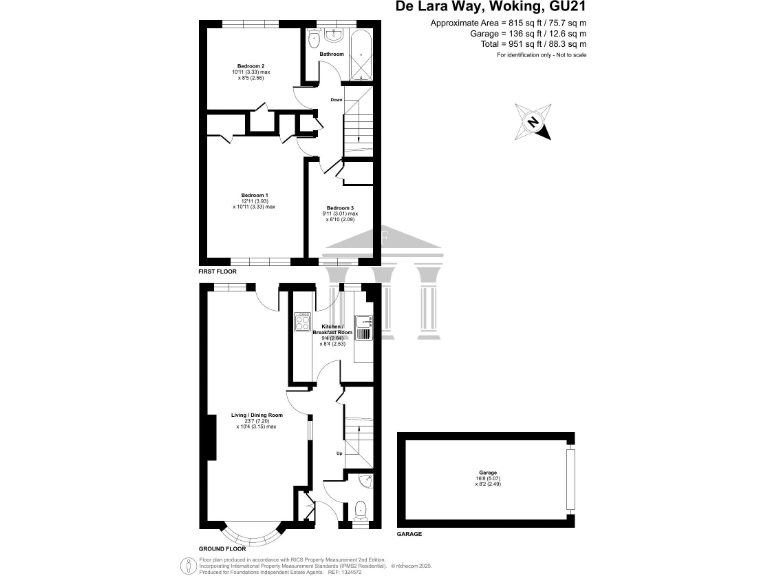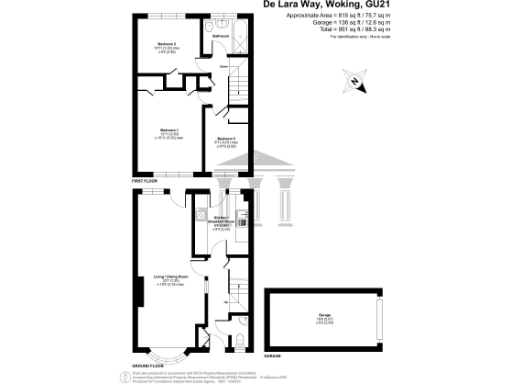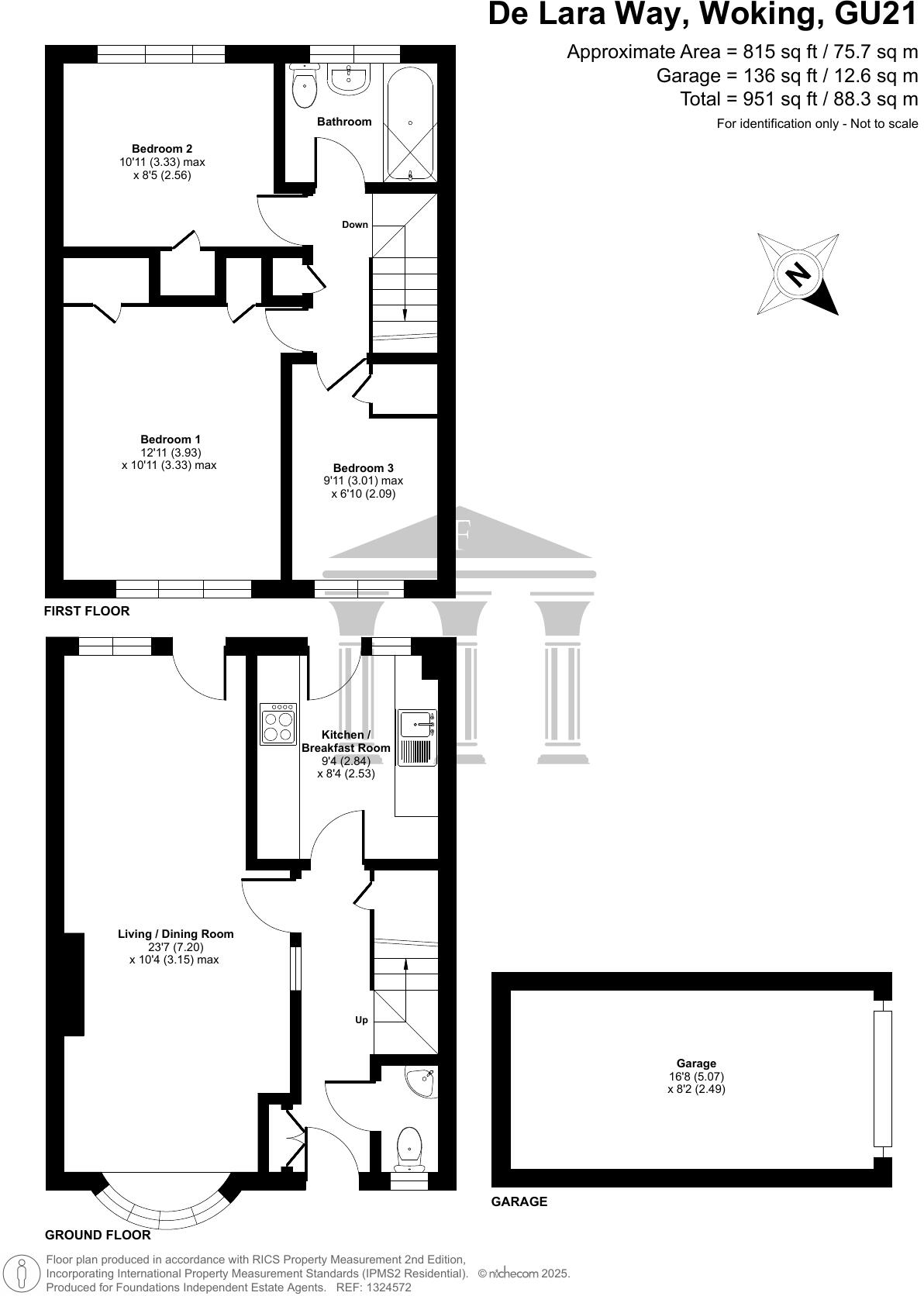Summary - 30 DE LARA WAY WOKING GU21 6NY
3 bed 1 bath Terraced
Straightforward family home with garage and quick London links.
Walking distance to Woking mainline station
Nestled at the end of a quiet cul-de-sac, this three-bedroom staggered terrace offers a practical family layout with easy access to Woking town centre and the mainline station. The ground floor features an open-plan living/dining room, fitted kitchen and a useful cloakroom, while three first-floor bedrooms include built-in wardrobes for everyday storage. A low-maintenance rear garden and a nearby block garage add useful outdoor and parking space.
The house benefits from double glazing and mains gas central heating with a conventional boiler and radiators. At around 815 sq ft, the accommodation is a comfortable size for a growing family or commuter couple seeking proximity to good schools and fast rail links to London. Local amenities include shops, leisure facilities and several highly rated schools within easy reach.
There are a number of sensible improvement points to note: the property dates from the late 1960s/early 1970s and would benefit from cosmetic updating throughout, including the gas fire in the living room. The cavity walls are assumed to be uninsulated, so insulating work could improve comfort and running costs. There is only one family bathroom and the plot is small, which may limit extension options.
Important practical considerations: the home is Freehold and in Council Tax Band D. The immediate area records very high crime levels, which buyers should explore further. Overall this is a well-located, commuter-friendly mid-terrace with genuine scope to add value through refurbishment.
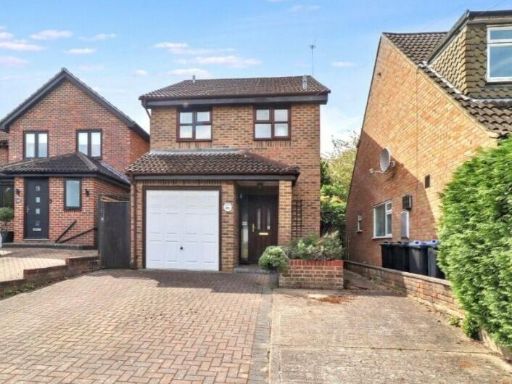 3 bedroom detached house for sale in Woking, Surrey, GU22 — £600,000 • 3 bed • 2 bath • 973 ft²
3 bedroom detached house for sale in Woking, Surrey, GU22 — £600,000 • 3 bed • 2 bath • 973 ft²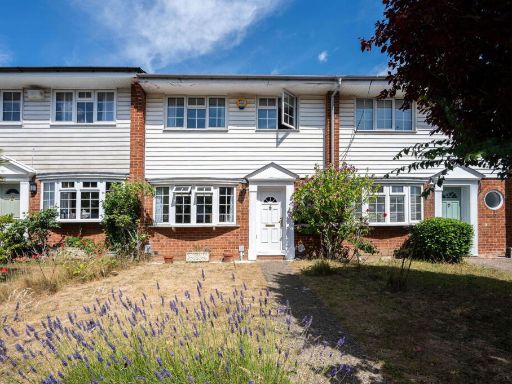 3 bedroom terraced house for sale in De Lara Way, Woking, GU21 — £500,000 • 3 bed • 1 bath • 1085 ft²
3 bedroom terraced house for sale in De Lara Way, Woking, GU21 — £500,000 • 3 bed • 1 bath • 1085 ft²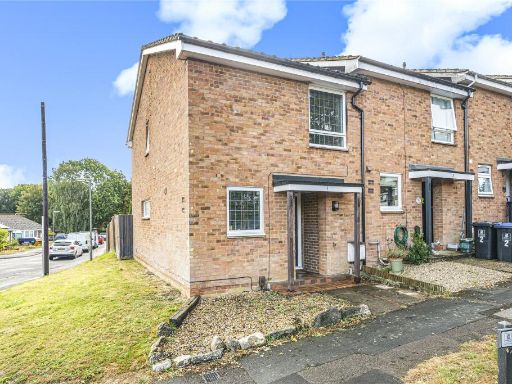 3 bedroom end of terrace house for sale in Mint Walk, Knaphill, Woking, Surrey, GU21 — £375,000 • 3 bed • 1 bath • 783 ft²
3 bedroom end of terrace house for sale in Mint Walk, Knaphill, Woking, Surrey, GU21 — £375,000 • 3 bed • 1 bath • 783 ft²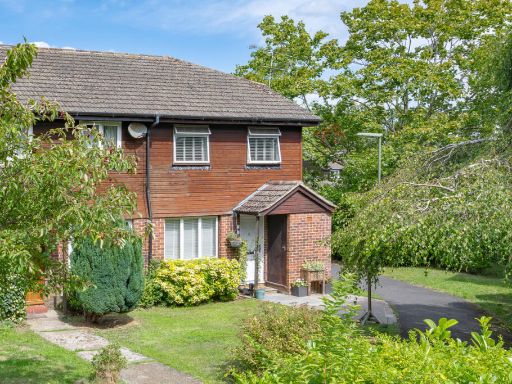 3 bedroom semi-detached house for sale in Stainton Walk, Woking, GU21 — £450,000 • 3 bed • 2 bath • 1023 ft²
3 bedroom semi-detached house for sale in Stainton Walk, Woking, GU21 — £450,000 • 3 bed • 2 bath • 1023 ft²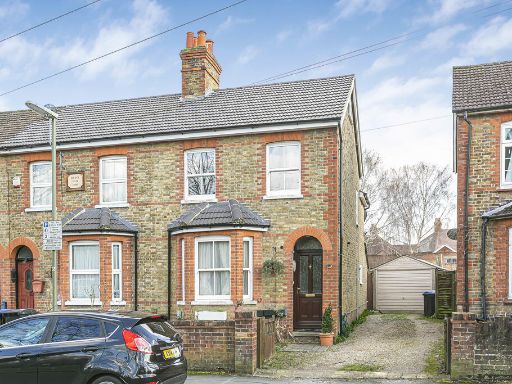 3 bedroom end of terrace house for sale in Boundary Road, Woking, Surrey, GU21 — £600,000 • 3 bed • 1 bath • 1294 ft²
3 bedroom end of terrace house for sale in Boundary Road, Woking, Surrey, GU21 — £600,000 • 3 bed • 1 bath • 1294 ft²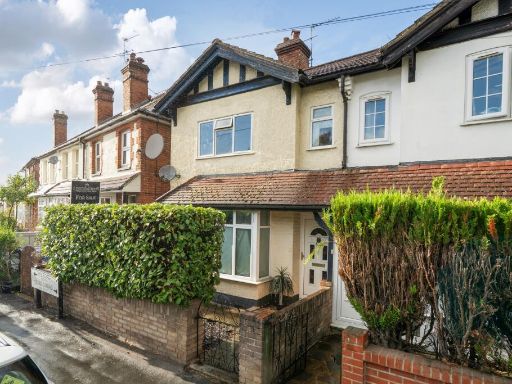 3 bedroom semi-detached house for sale in Woking, GU21 — £440,000 • 3 bed • 1 bath • 1140 ft²
3 bedroom semi-detached house for sale in Woking, GU21 — £440,000 • 3 bed • 1 bath • 1140 ft²