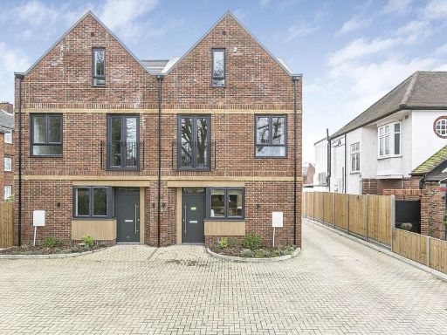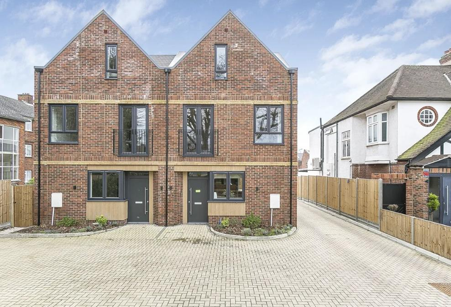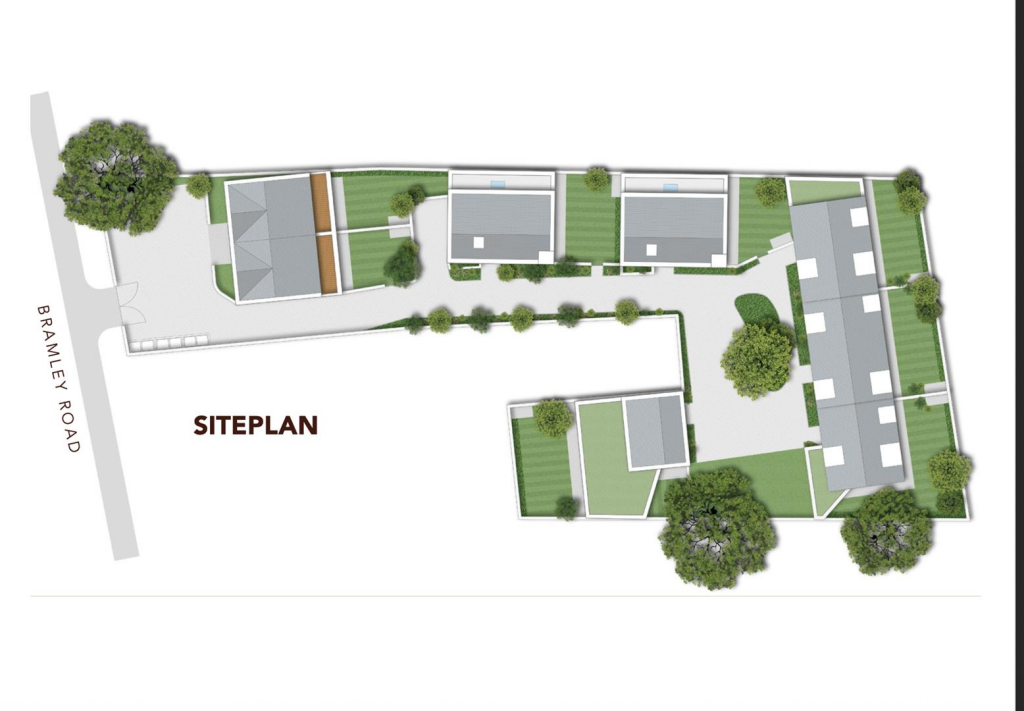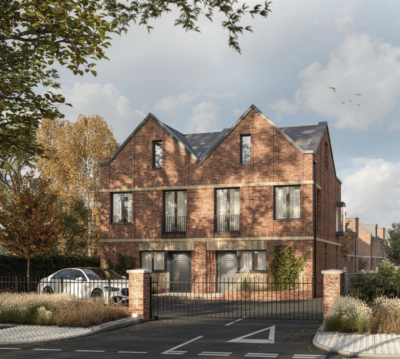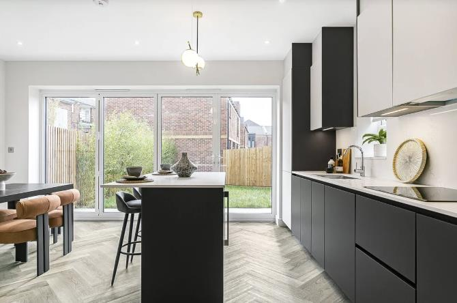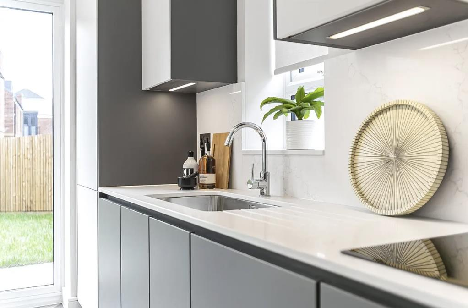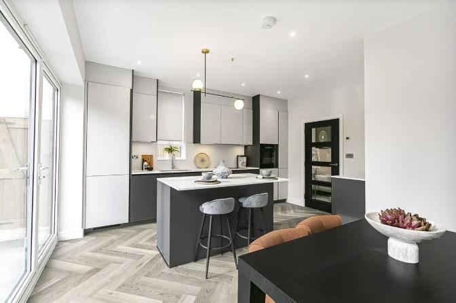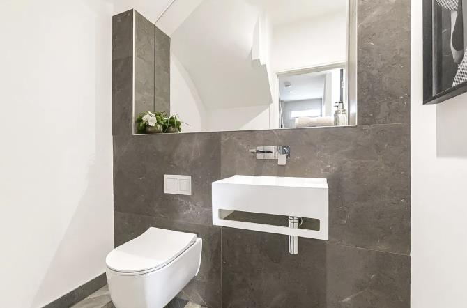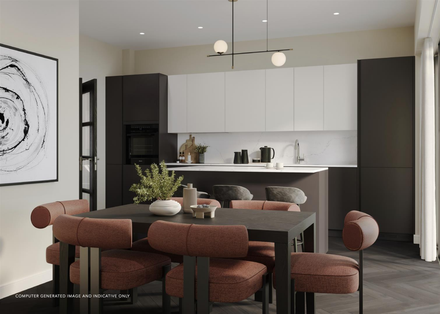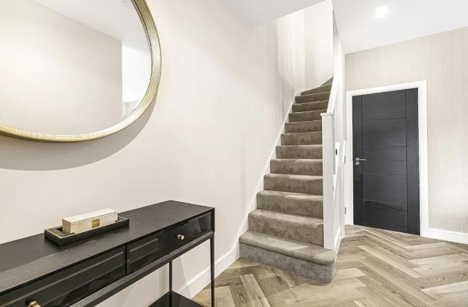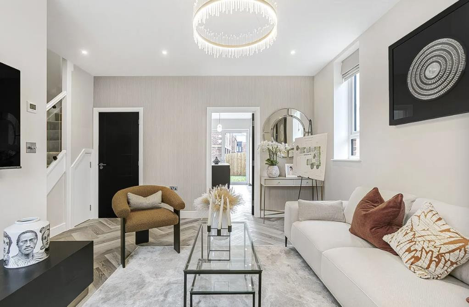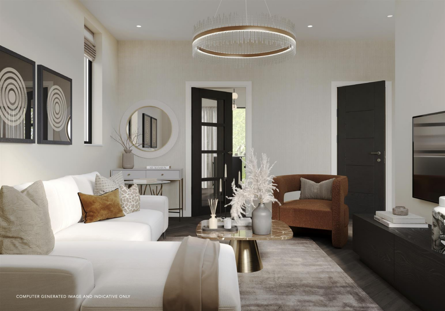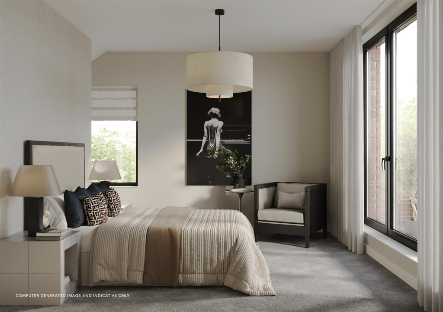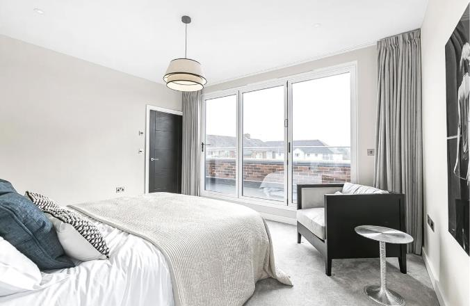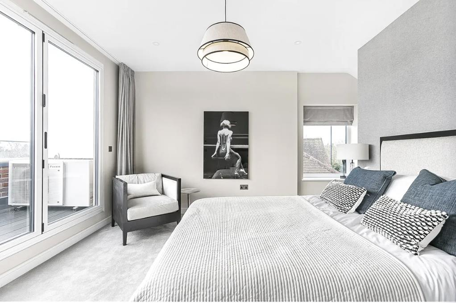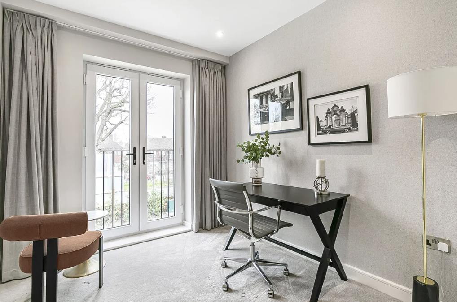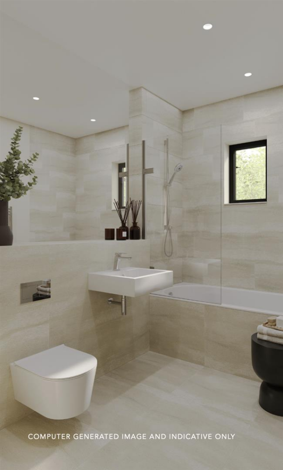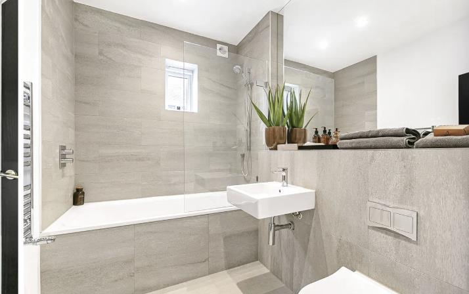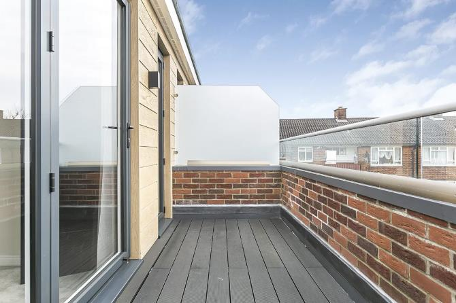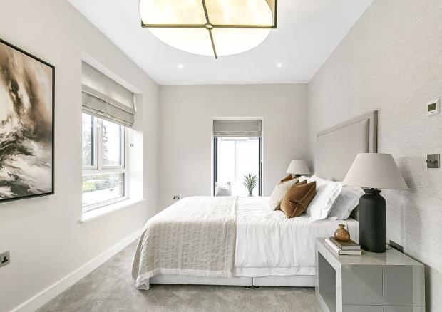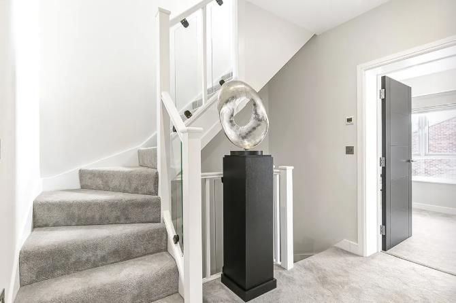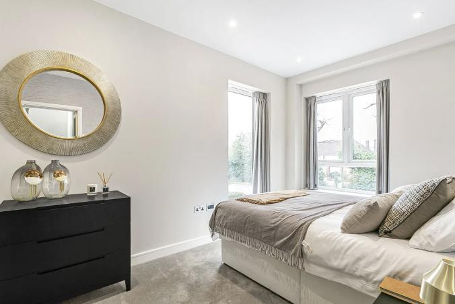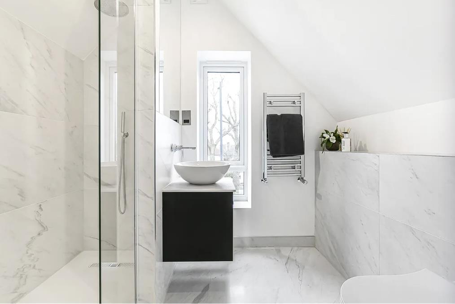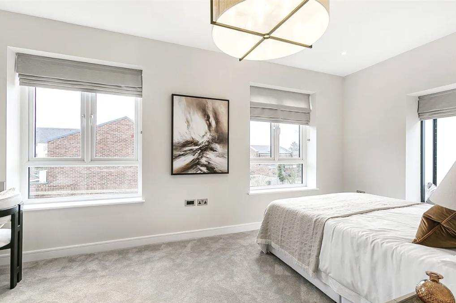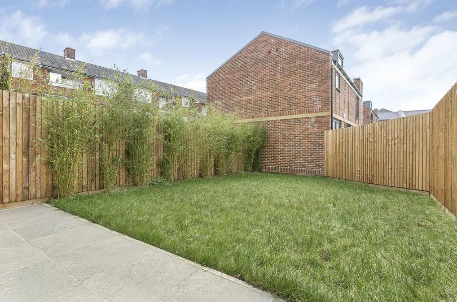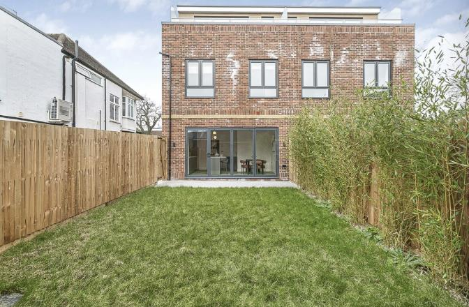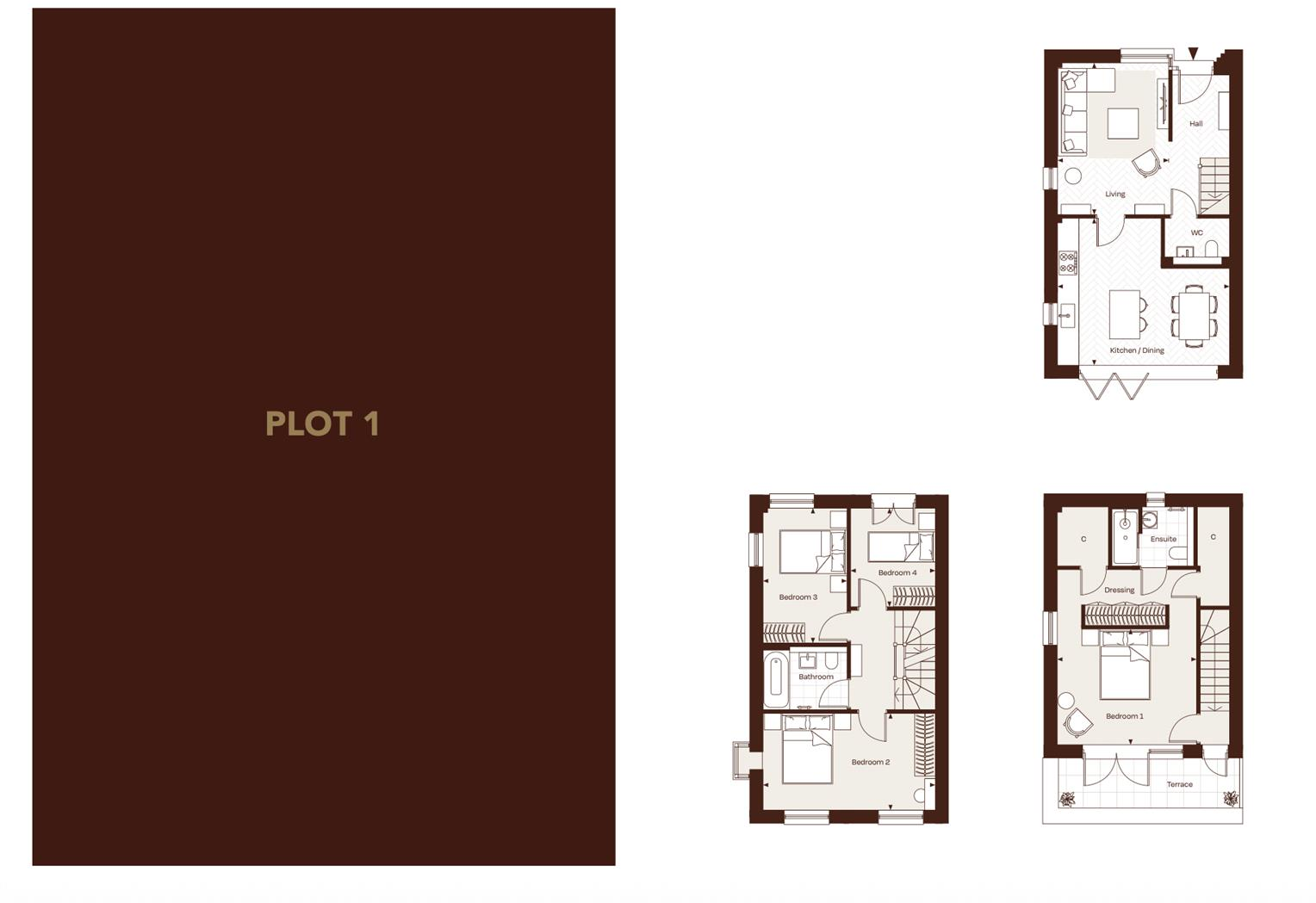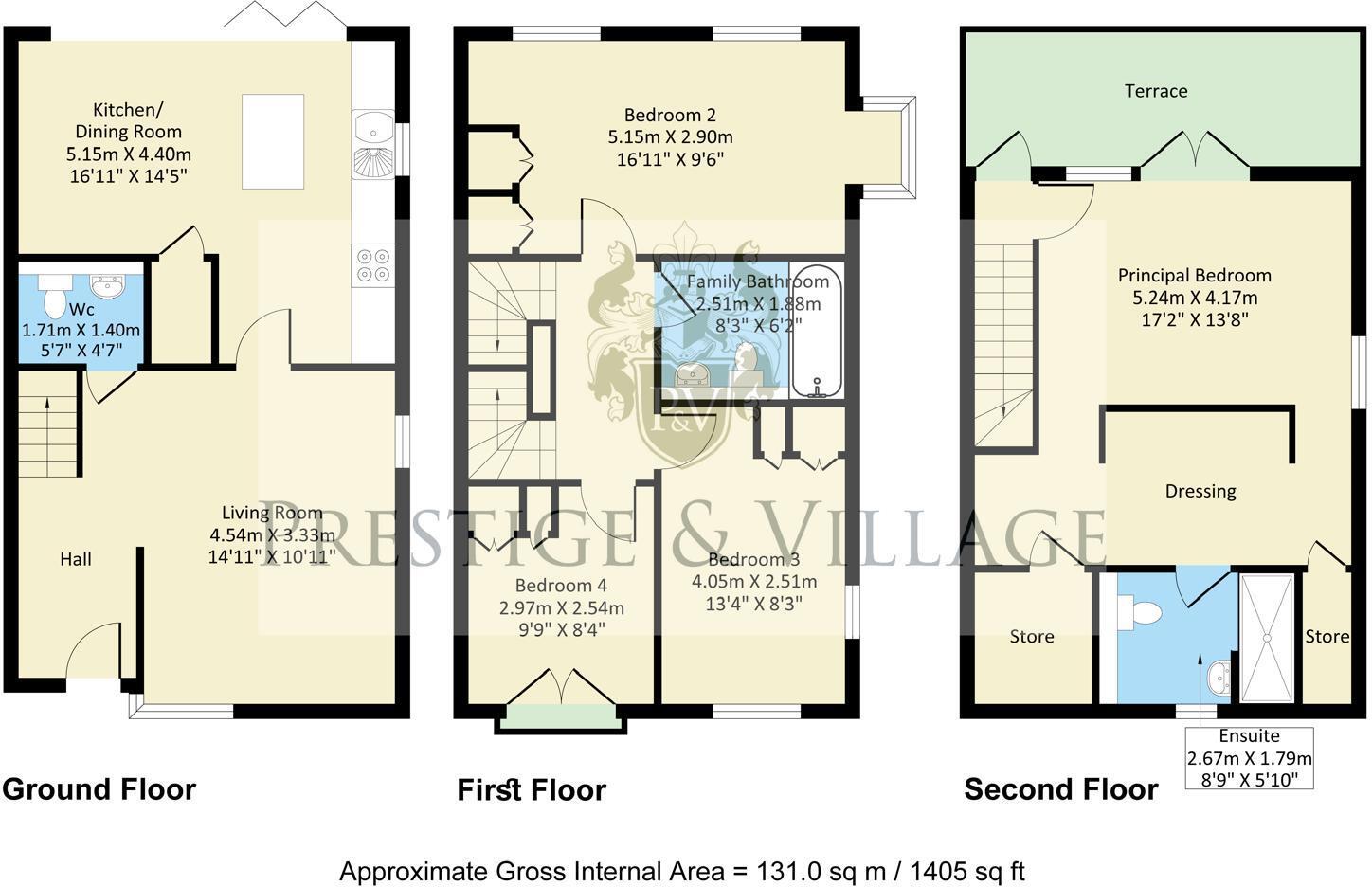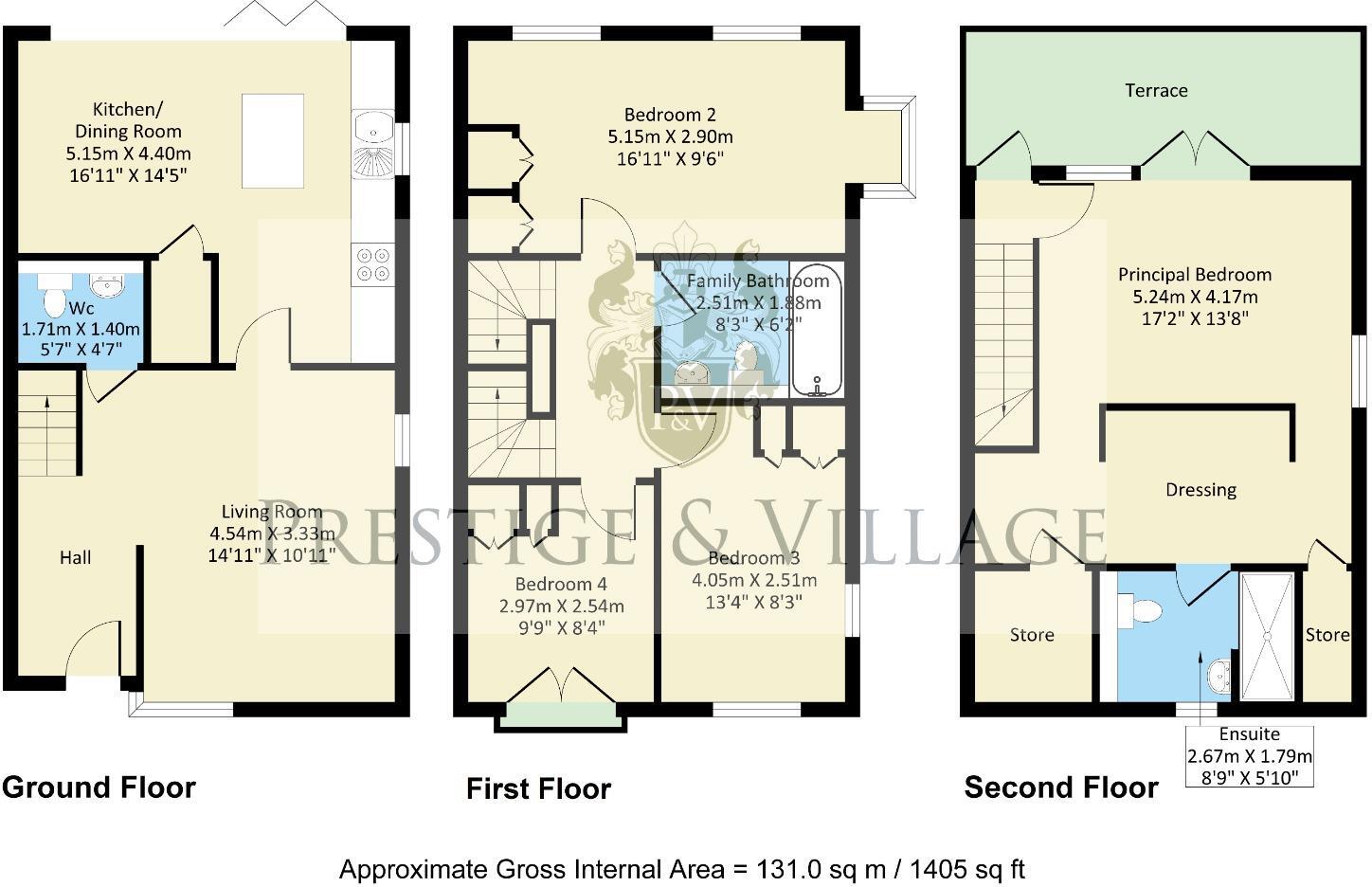Summary - 61 BRAMLEY ROAD SOUTHGATE LONDON N14 4HA
4 bed 2 bath Semi-Detached
Newly built family home with high-spec finishes and gated parking.
4 bedrooms including principal suite with dressing room and terrace
Approx. 1,405 sq ft of internal living space
Open-plan kitchen/living with Bosch integrated appliances
Private garden plus off-street gated parking for convenience
Energy-efficient air-source heat pump and 10-year structural warranty
Photos shown are of Plot 2, not this specific property
Small gated development of eight homes — limited community size
Council tax band unknown; crime level reported as average
Set within a private gated mews, Plot 1 at Scarlet Oaks is a newly built four-bedroom semi-detached home finished to a high specification. The principal suite includes a dressing room, ensuite and a private terrace; an open-plan kitchen/living area with bifold doors links directly to a private garden. Integrated Bosch appliances, herringbone oak flooring and Farrow & Ball finishes give the house a modern, turnkey feel. A 10-year structural warranty and energy-efficient air-source heat pump provide practical long-term benefits.
The layout suits growing families who need dedicated bedrooms, flexible reception space and off-street gated parking. At approximately 1,405 sq ft, rooms are generously proportioned for a town location and the property benefits from fast broadband, excellent mobile signal and straightforward access to the A10 and A406.
Practical considerations are clear and factual: the photos provided are of Plot 2 rather than this specific plot, and council tax details are not supplied. The gated development is small (eight homes), which offers privacy but a limited community size. Crime is reported as average for the area and the entrance path is relatively narrow, typical of urban infill sites.
Nearby amenities and schools are a strong local advantage: Oakwood Parade shops, cafés and bus links are within walking distance, and several highly rated primary and secondary schools serve the neighbourhood. Stamp duty, legal fees and removals are offered as a summer incentive, helping reduce upfront purchase costs for buyers.
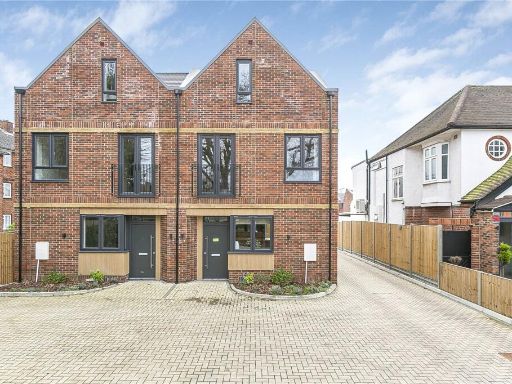 4 bedroom semi-detached house for sale in Serenity Close, London, N14 — £900,000 • 4 bed • 2 bath • 1405 ft²
4 bedroom semi-detached house for sale in Serenity Close, London, N14 — £900,000 • 4 bed • 2 bath • 1405 ft²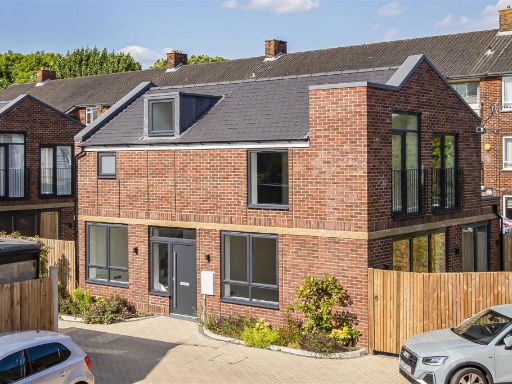 3 bedroom detached house for sale in Bramley Road, London, N14 — £900,000 • 3 bed • 3 bath • 1324 ft²
3 bedroom detached house for sale in Bramley Road, London, N14 — £900,000 • 3 bed • 3 bath • 1324 ft²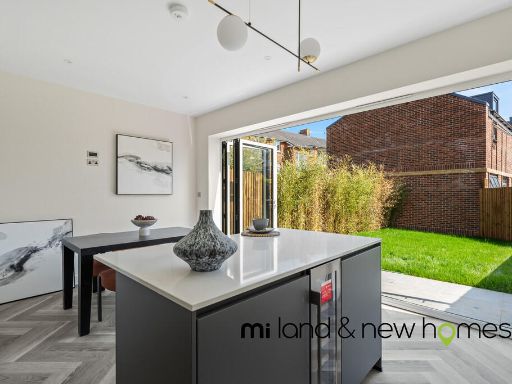 4 bedroom semi-detached house for sale in Scarlet Oaks, Oakwood, N14 , N14 — £900,000 • 4 bed • 3 bath • 1405 ft²
4 bedroom semi-detached house for sale in Scarlet Oaks, Oakwood, N14 , N14 — £900,000 • 4 bed • 3 bath • 1405 ft²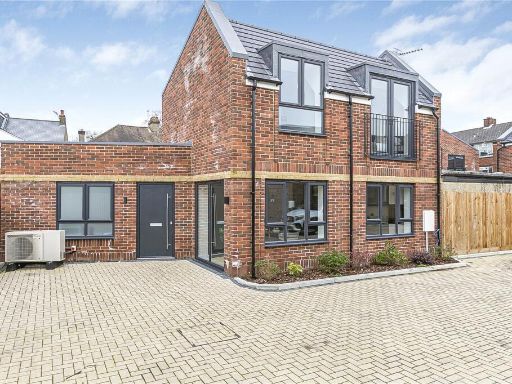 3 bedroom detached house for sale in Serenity Close, London, N14 — £850,000 • 3 bed • 2 bath • 1192 ft²
3 bedroom detached house for sale in Serenity Close, London, N14 — £850,000 • 3 bed • 2 bath • 1192 ft²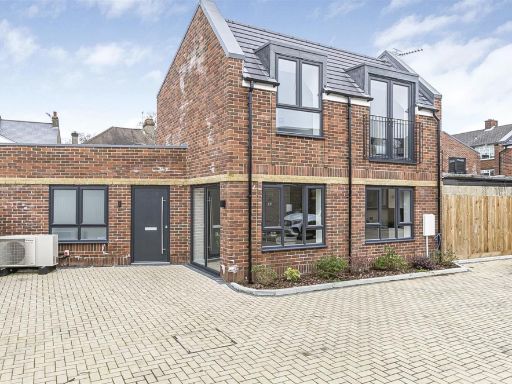 3 bedroom detached house for sale in Plot 8, Scarlet Oaks, Oakwood, N14 — £850,000 • 3 bed • 2 bath • 1245 ft²
3 bedroom detached house for sale in Plot 8, Scarlet Oaks, Oakwood, N14 — £850,000 • 3 bed • 2 bath • 1245 ft²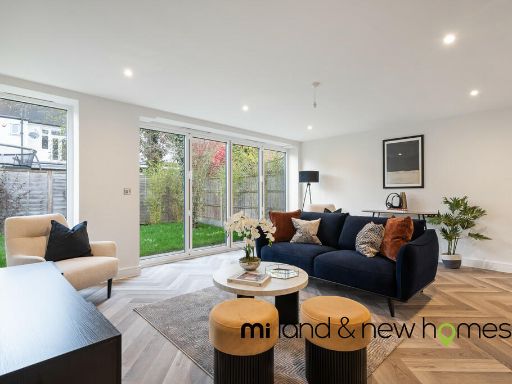 3 bedroom semi-detached house for sale in Scarlet Oaks, Oakwood, N14 — £850,000 • 3 bed • 2 bath • 1245 ft²
3 bedroom semi-detached house for sale in Scarlet Oaks, Oakwood, N14 — £850,000 • 3 bed • 2 bath • 1245 ft²

















































