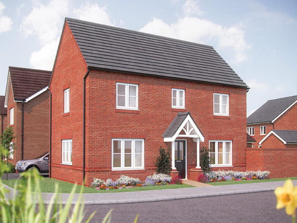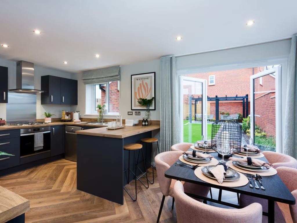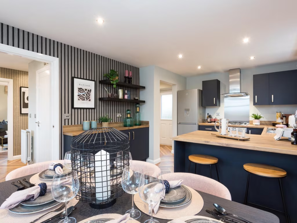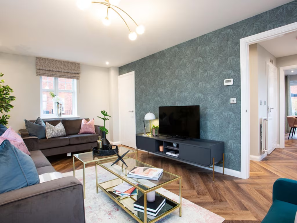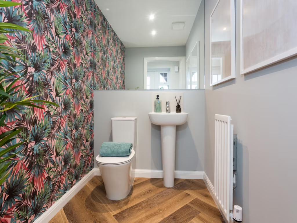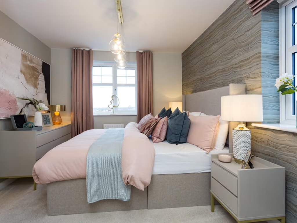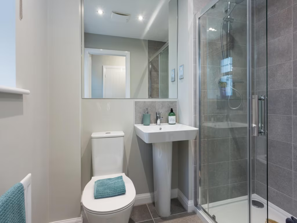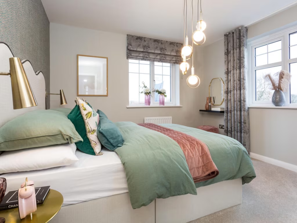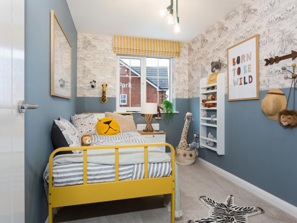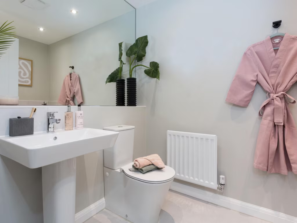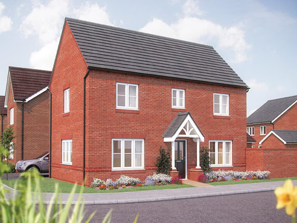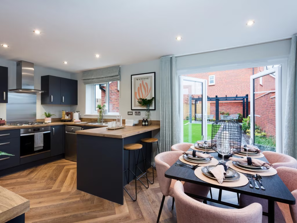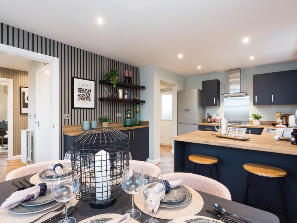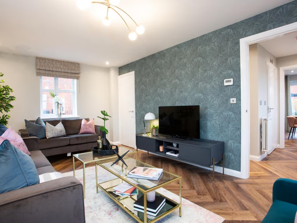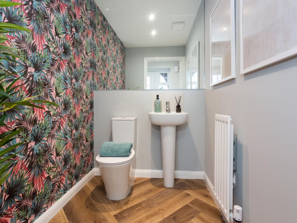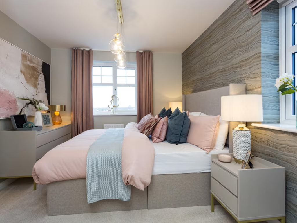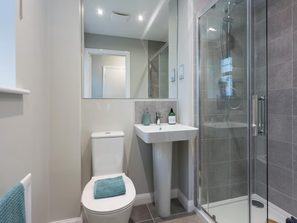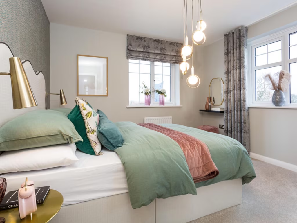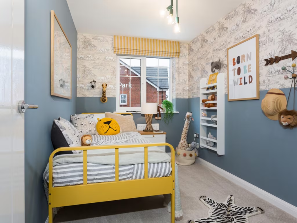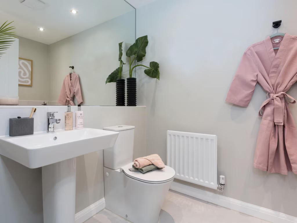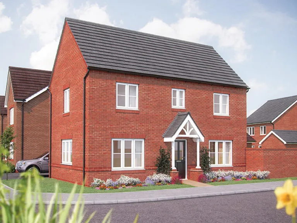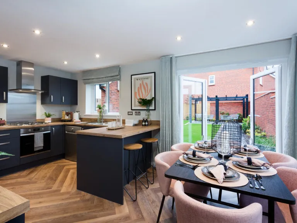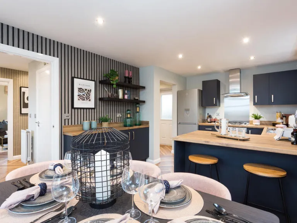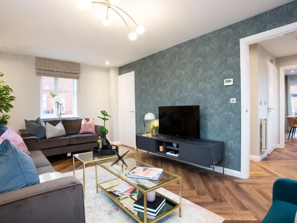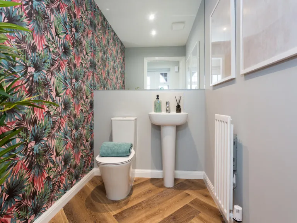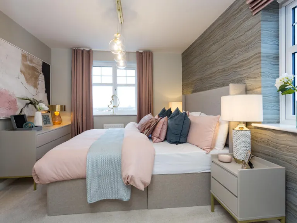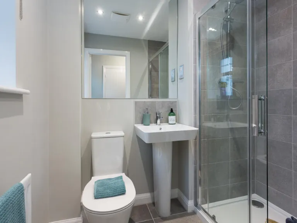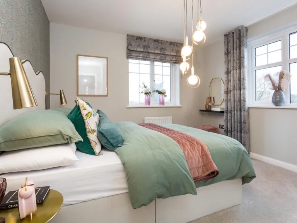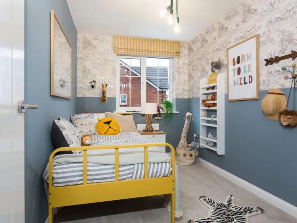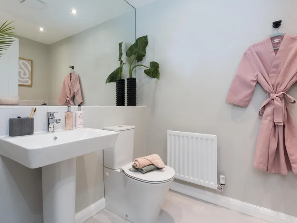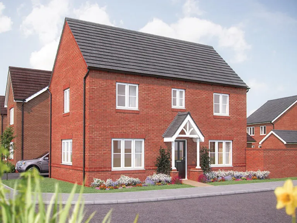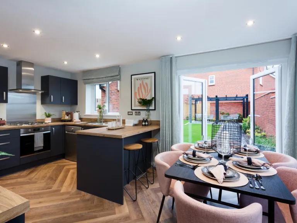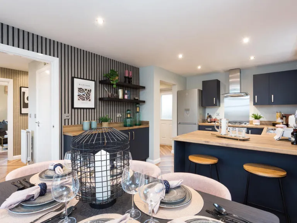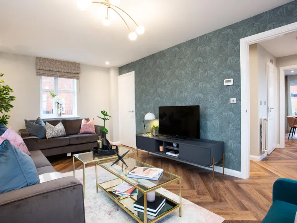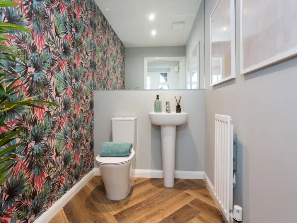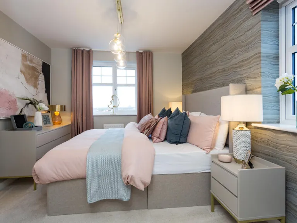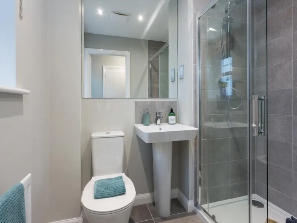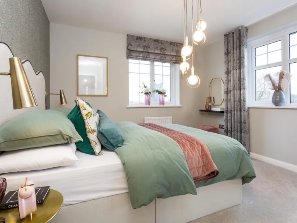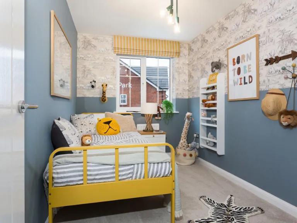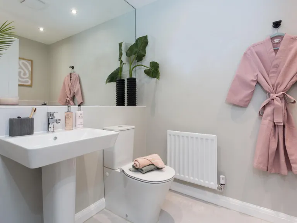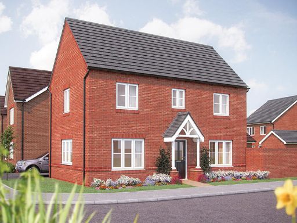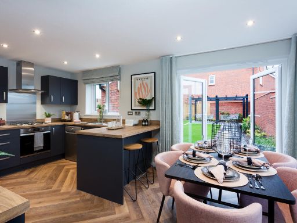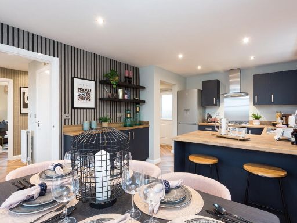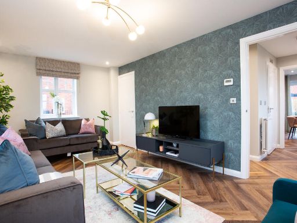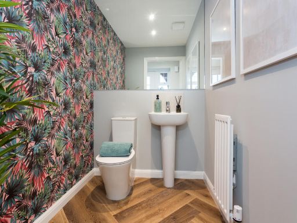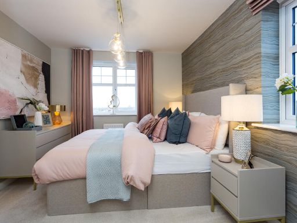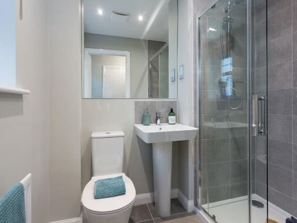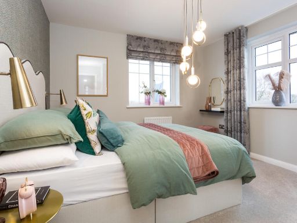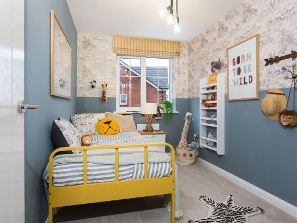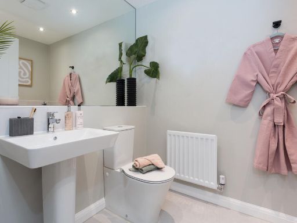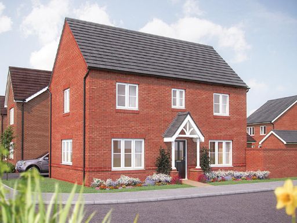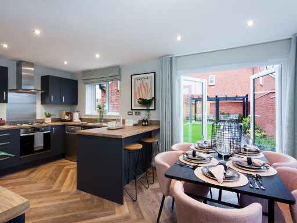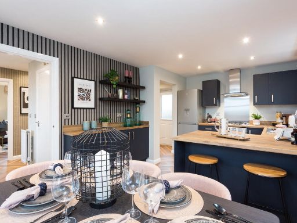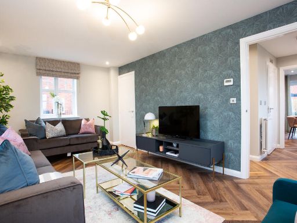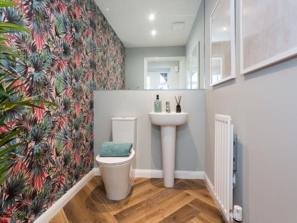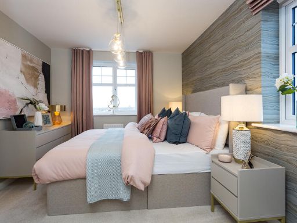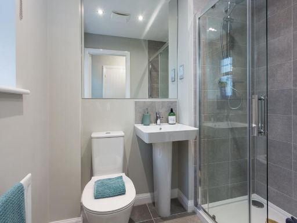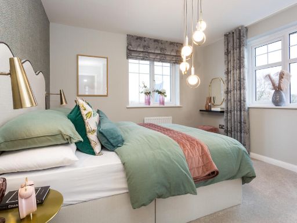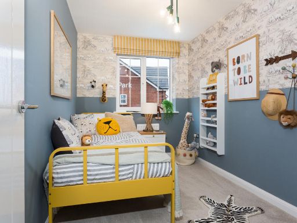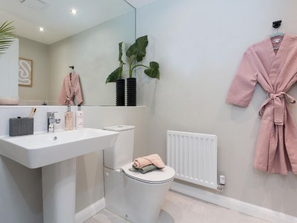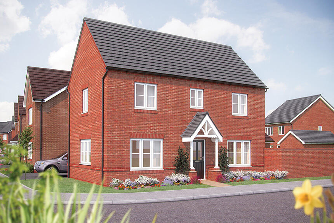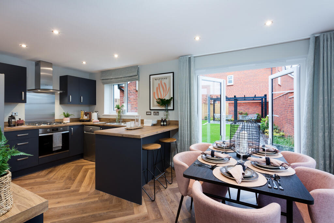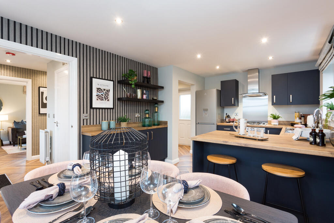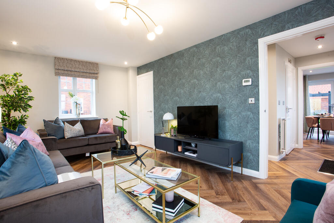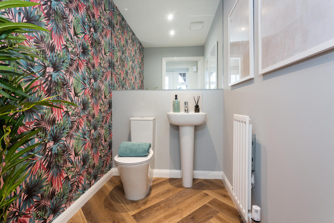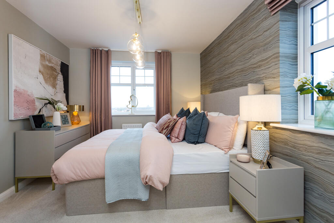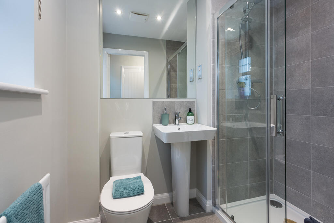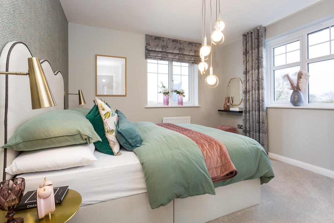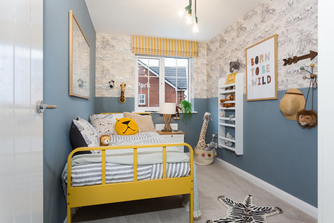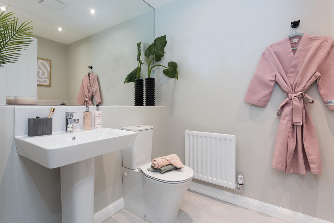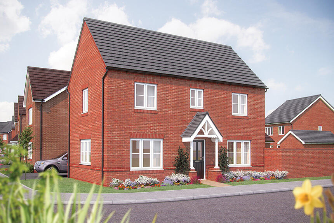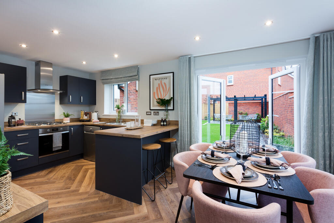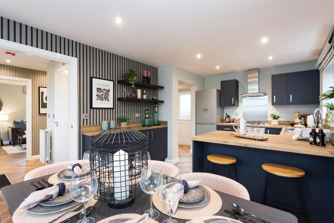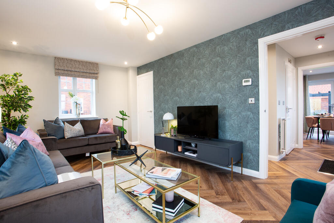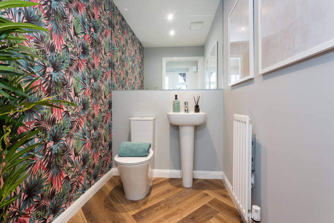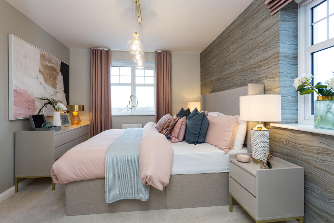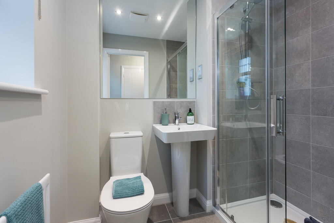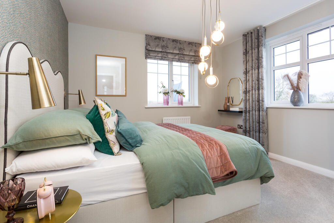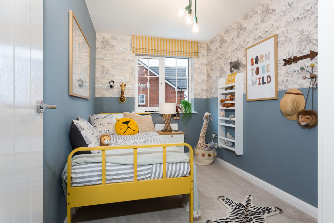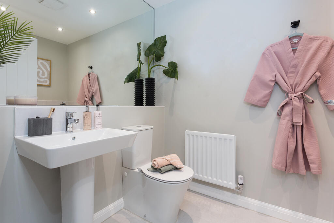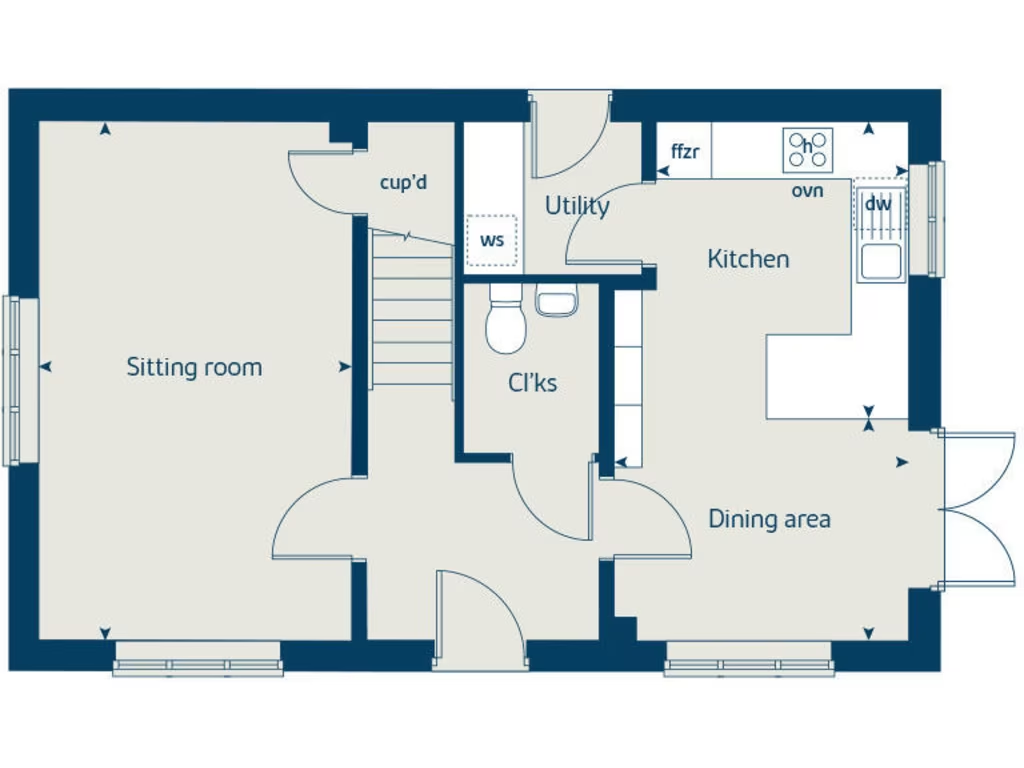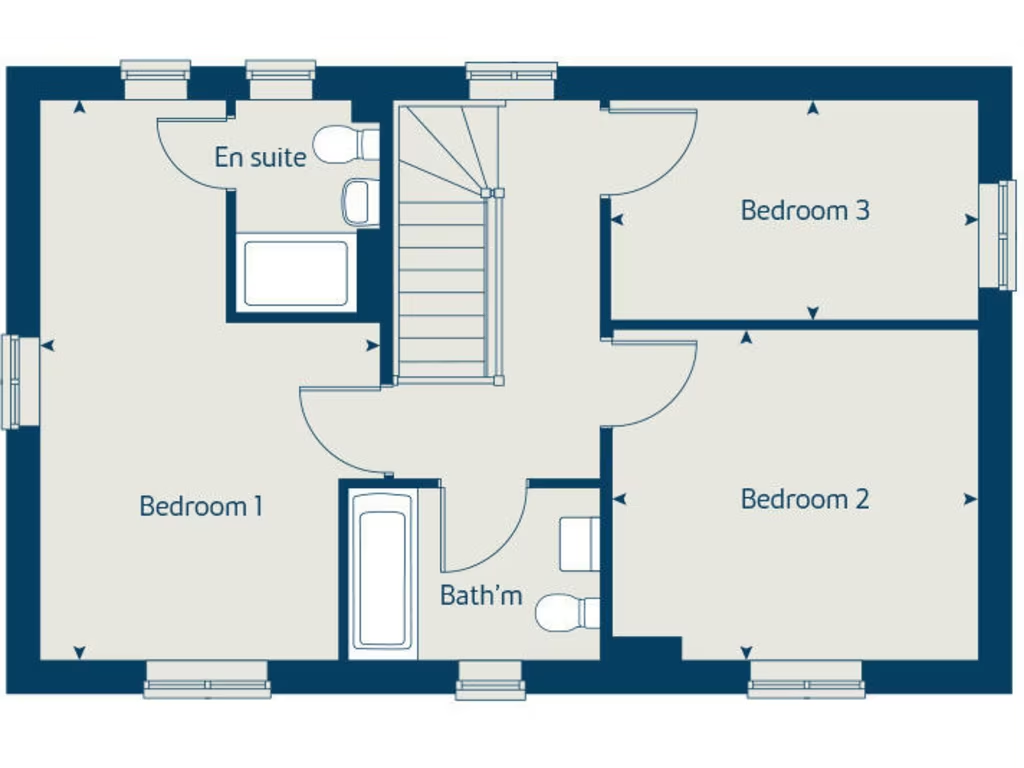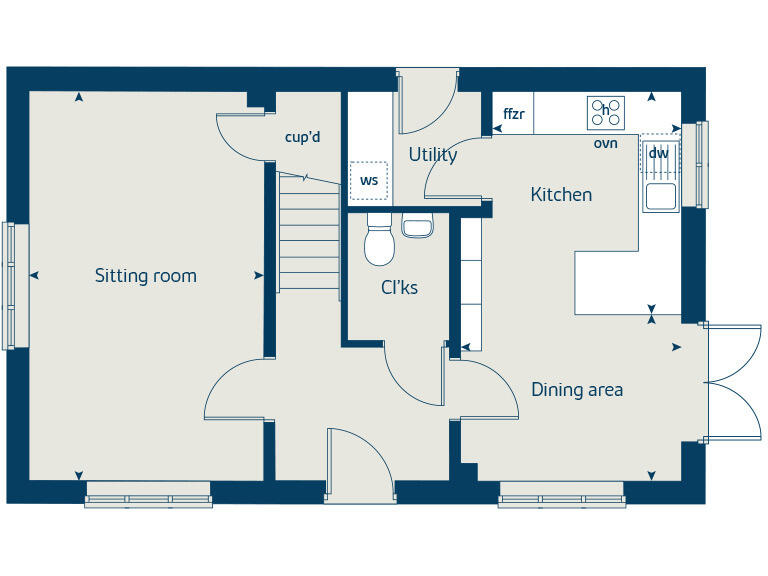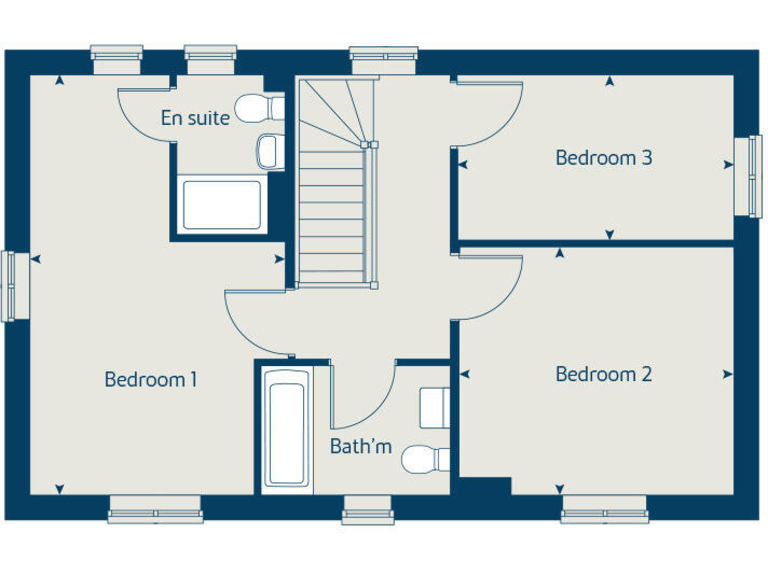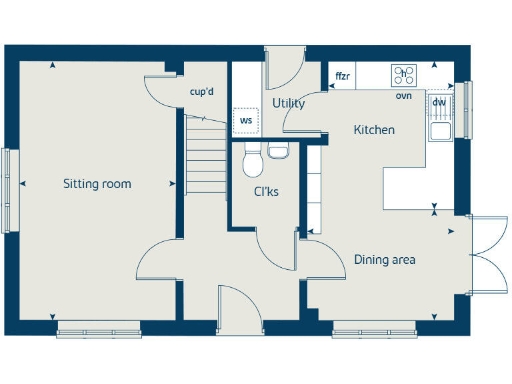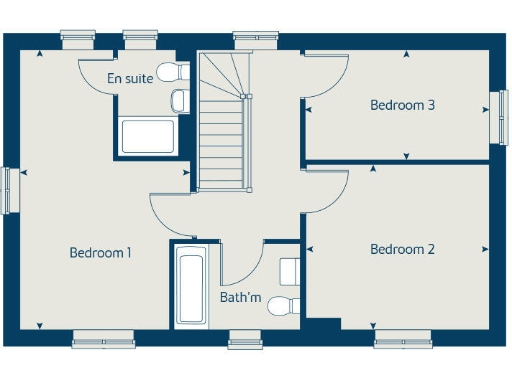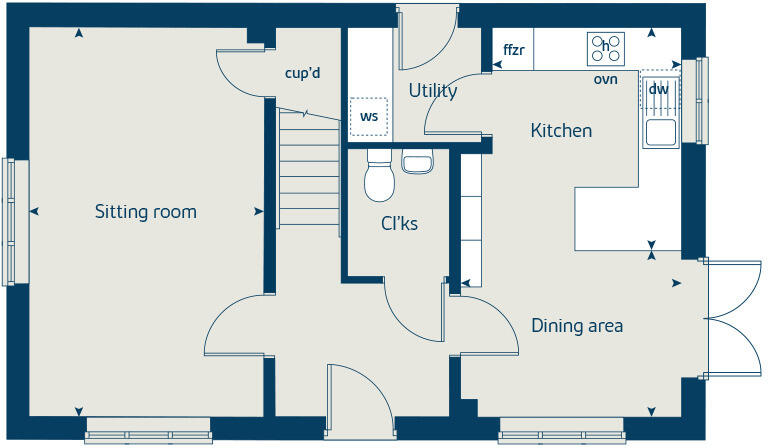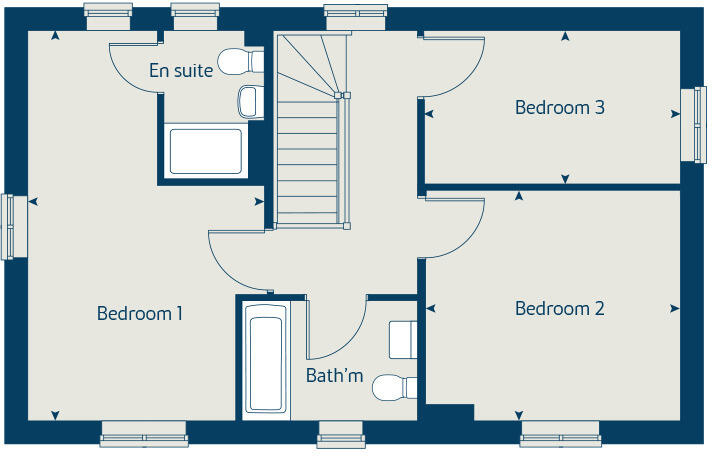Summary - Glasshouse Lane,
Kenilworth,
CV8 2AL
CV8 2AL
3 bed 1 bath Detached
Compact, modern 3-bed detached with garage, en suite and private garden — energy efficient and warranty backed.
Double‑fronted 3-bed detached home with en suite and dressing area
Open-plan kitchen/dining with French doors to private garden
Separate sitting room plus utility with external access
Integral garage and two parking spaces
10‑year NHBC Buildmark warranty included
Energy‑efficient new build for lower running costs
Compact overall size (~699 sqft) — rooms are efficiently proportioned
Area broadband speeds reported as slow
This newly built, double‑fronted three-bedroom detached home on Glasshouse Lane blends traditional red‑brick styling with a contemporary interior. The open-plan kitchen/dining room with French doors flows onto a private garden, while a separate sitting room gives flexible living space for family life or home working. The master bedroom benefits from a dressing area and en suite; two further bedrooms and a family bathroom complete the first floor.
Practical strengths include an integral garage plus two parking spaces, a separate utility with external access, integrated kitchen appliances and a 10‑year NHBC Buildmark warranty. The development’s energy-efficient construction helps reduce running costs, and the location sits in an affluent, very low-crime neighbourhood with excellent mobile signal and good local schools nearby.
Important considerations: the property’s total floorspace is compact (around 699 sqft), so rooms are efficiently arranged rather than generously proportioned. Broadband speeds in the area are reported as slow — relevant if you need high-capacity home working or streaming. As a new-build freehold, specification details may vary by plot; check finishings and any landscaping or handover schedules during purchase.
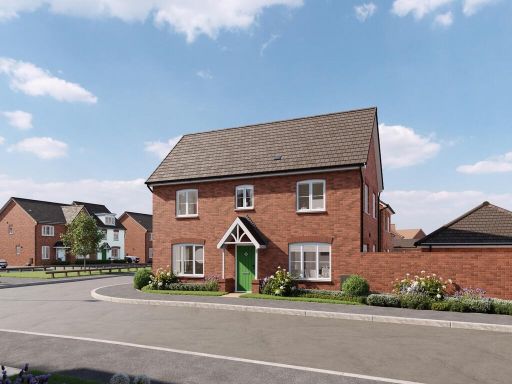 3 bedroom detached house for sale in The Long Shoot, Nuneaton,
Warwickshire,
CV11 6BG, CV11 — £349,995 • 3 bed • 1 bath • 713 ft²
3 bedroom detached house for sale in The Long Shoot, Nuneaton,
Warwickshire,
CV11 6BG, CV11 — £349,995 • 3 bed • 1 bath • 713 ft²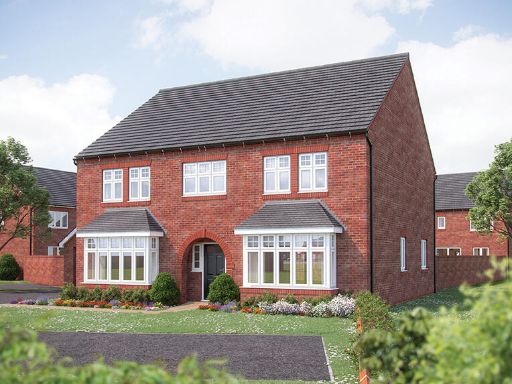 5 bedroom detached house for sale in Glasshouse Lane,
Kenilworth,
CV8 2AL
, CV8 — £949,995 • 5 bed • 1 bath • 1620 ft²
5 bedroom detached house for sale in Glasshouse Lane,
Kenilworth,
CV8 2AL
, CV8 — £949,995 • 5 bed • 1 bath • 1620 ft²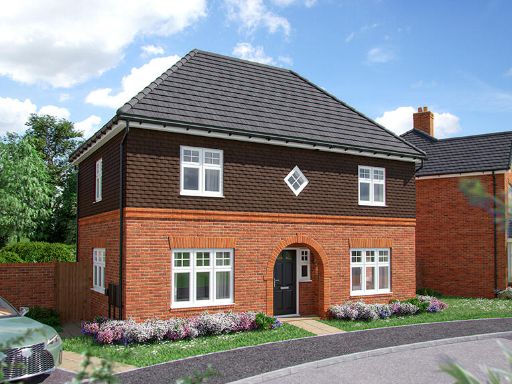 3 bedroom detached house for sale in Coventry Road,
Bulkington,
CV12 9NJ, CV12 — £362,995 • 3 bed • 1 bath • 1118 ft²
3 bedroom detached house for sale in Coventry Road,
Bulkington,
CV12 9NJ, CV12 — £362,995 • 3 bed • 1 bath • 1118 ft²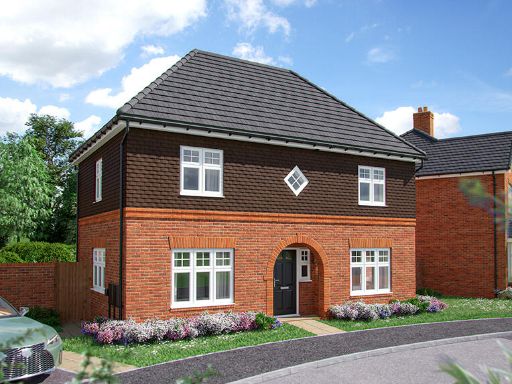 3 bedroom detached house for sale in Coventry Road,
Bulkington,
CV12 9NJ, CV12 — £359,995 • 3 bed • 1 bath • 1118 ft²
3 bedroom detached house for sale in Coventry Road,
Bulkington,
CV12 9NJ, CV12 — £359,995 • 3 bed • 1 bath • 1118 ft²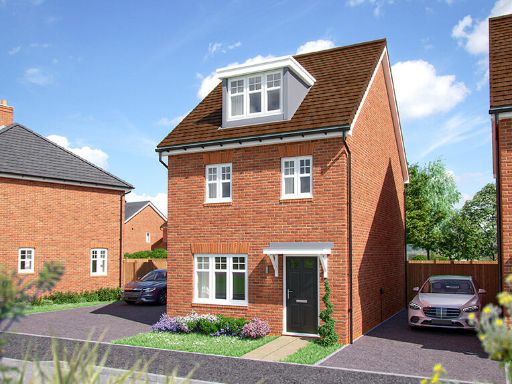 3 bedroom detached house for sale in Coventry Road,
Bulkington,
CV12 9NJ, CV12 — £349,995 • 3 bed • 1 bath • 1132 ft²
3 bedroom detached house for sale in Coventry Road,
Bulkington,
CV12 9NJ, CV12 — £349,995 • 3 bed • 1 bath • 1132 ft²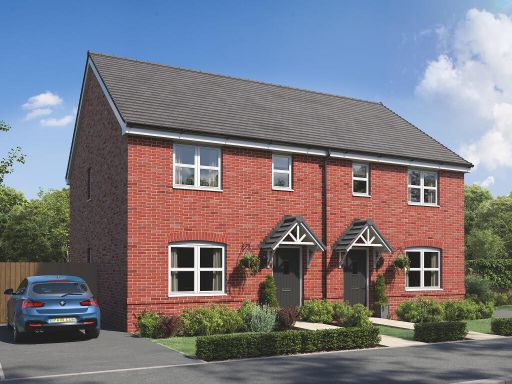 3 bedroom semi-detached house for sale in Glasshouse Lane,
Kenilworth,
Warwickshire
CV82AJ, CV8 — £435,000 • 3 bed • 1 bath • 319 ft²
3 bedroom semi-detached house for sale in Glasshouse Lane,
Kenilworth,
Warwickshire
CV82AJ, CV8 — £435,000 • 3 bed • 1 bath • 319 ft²