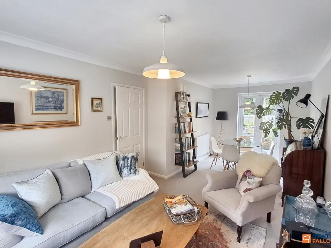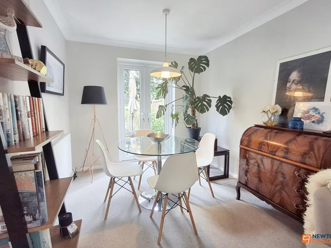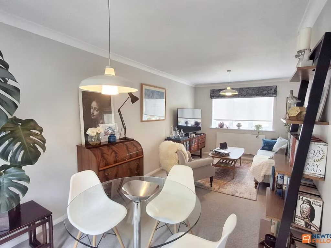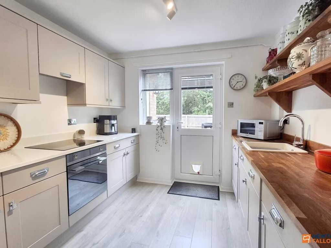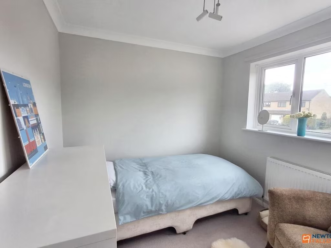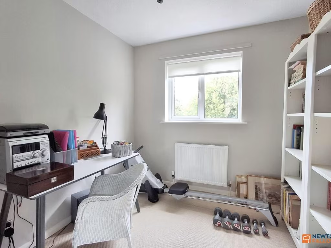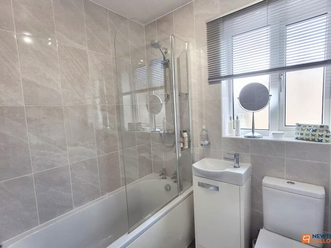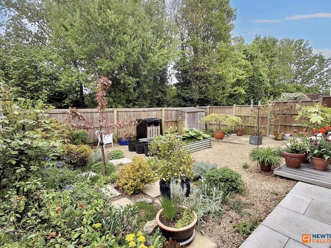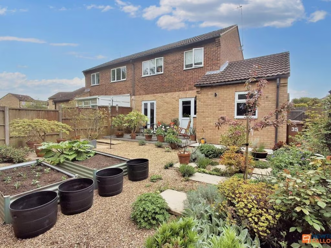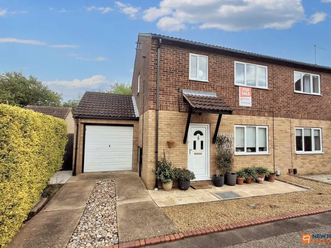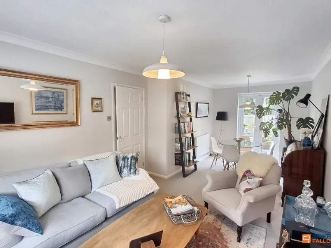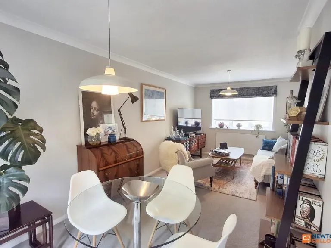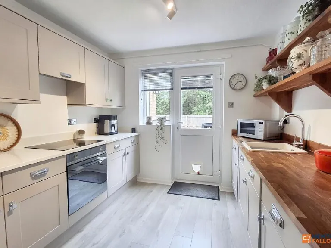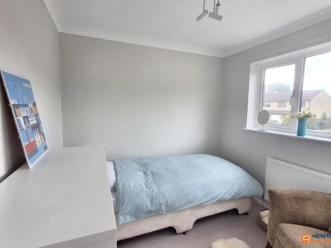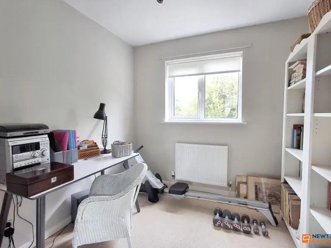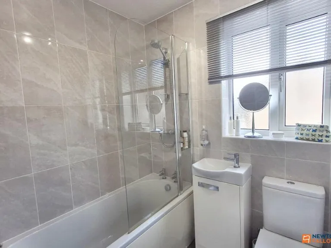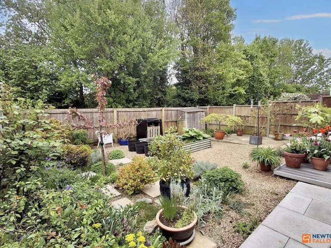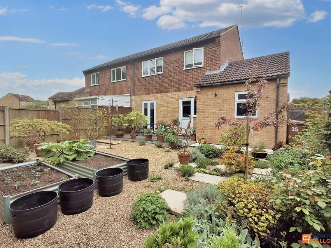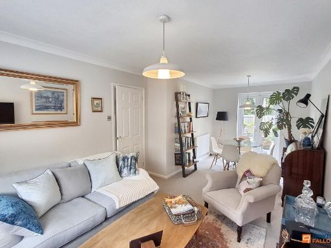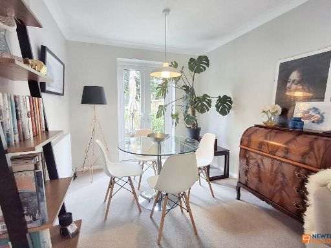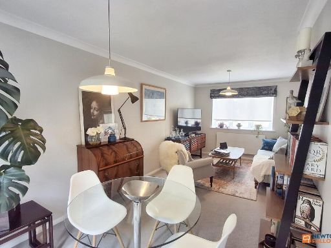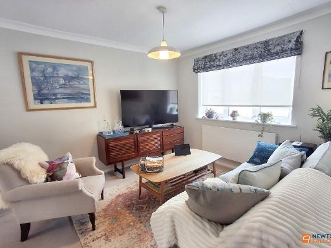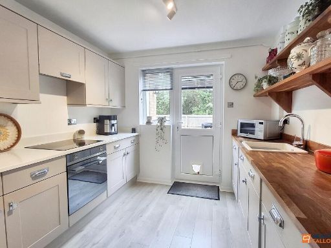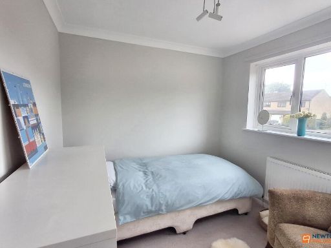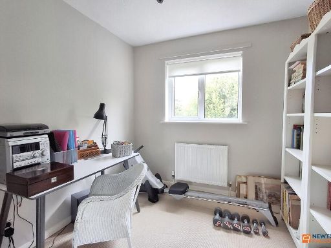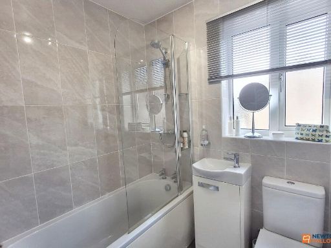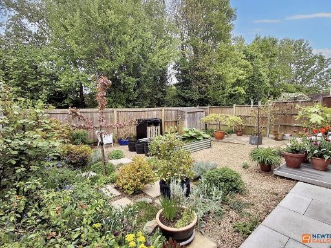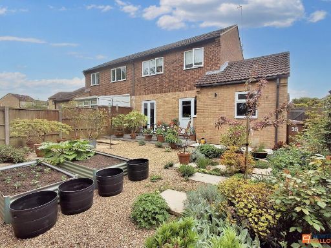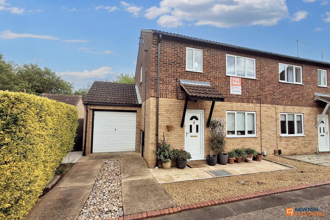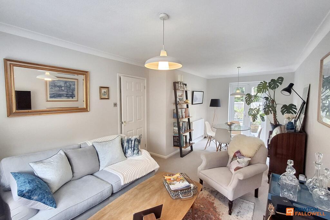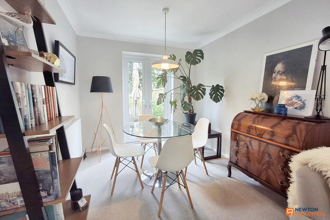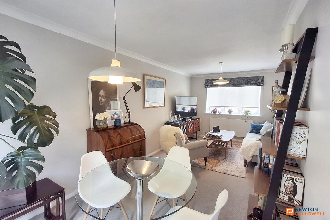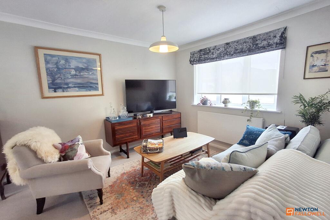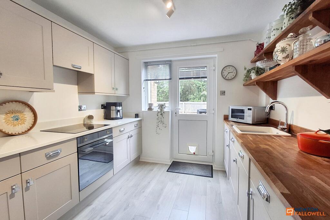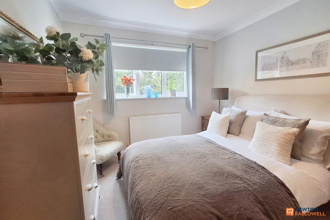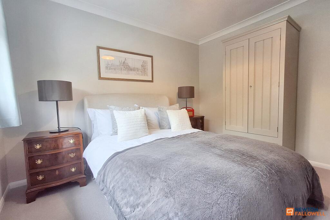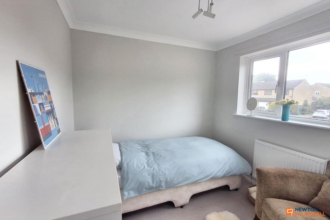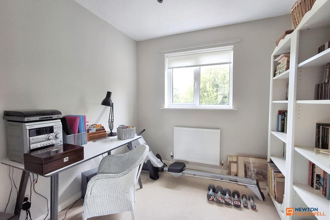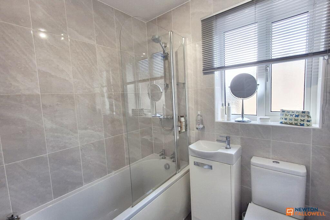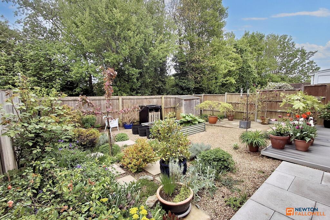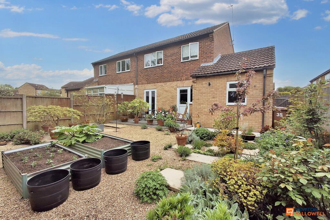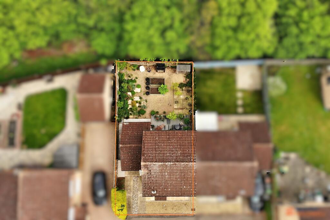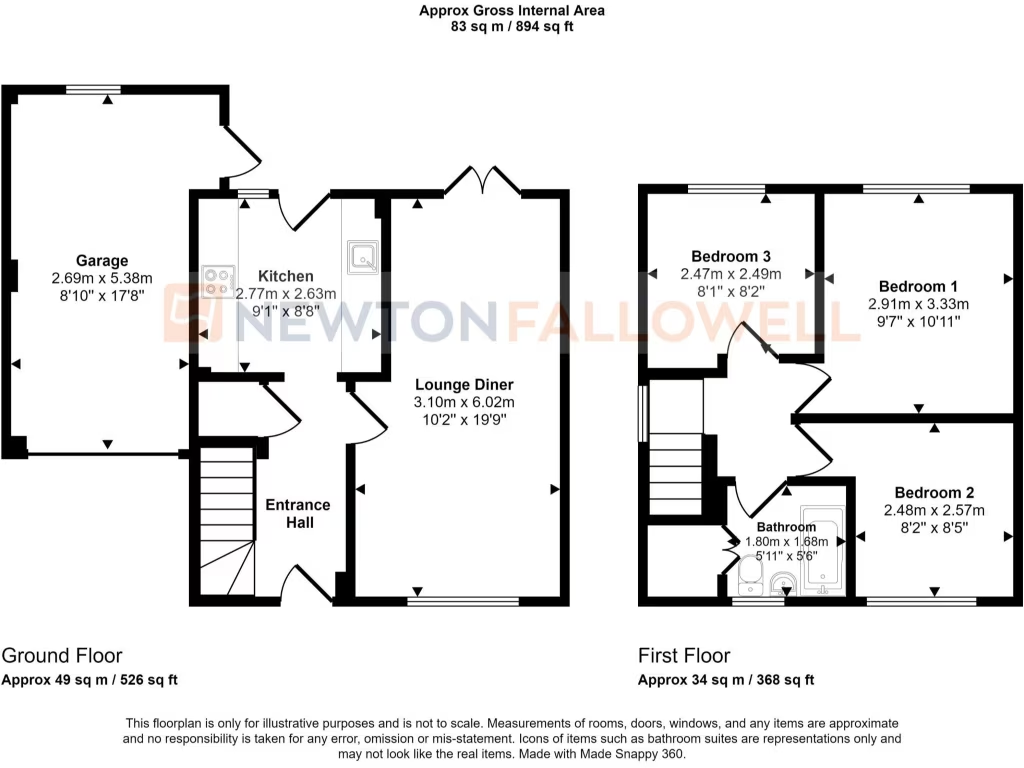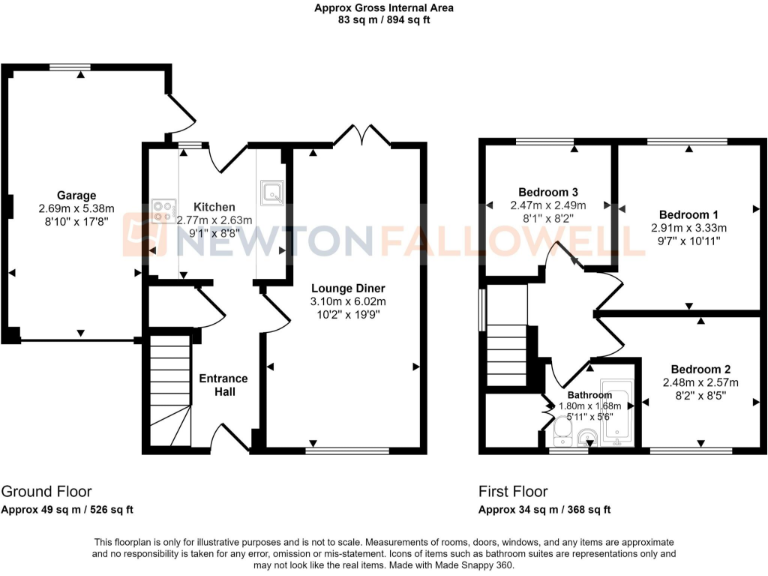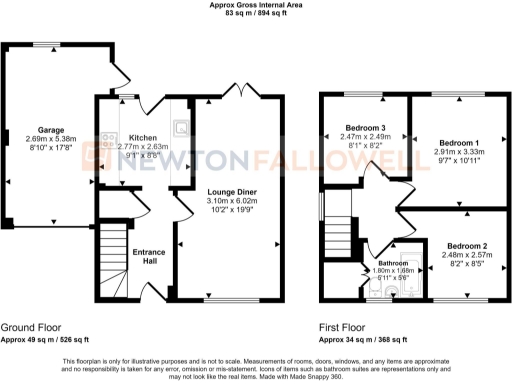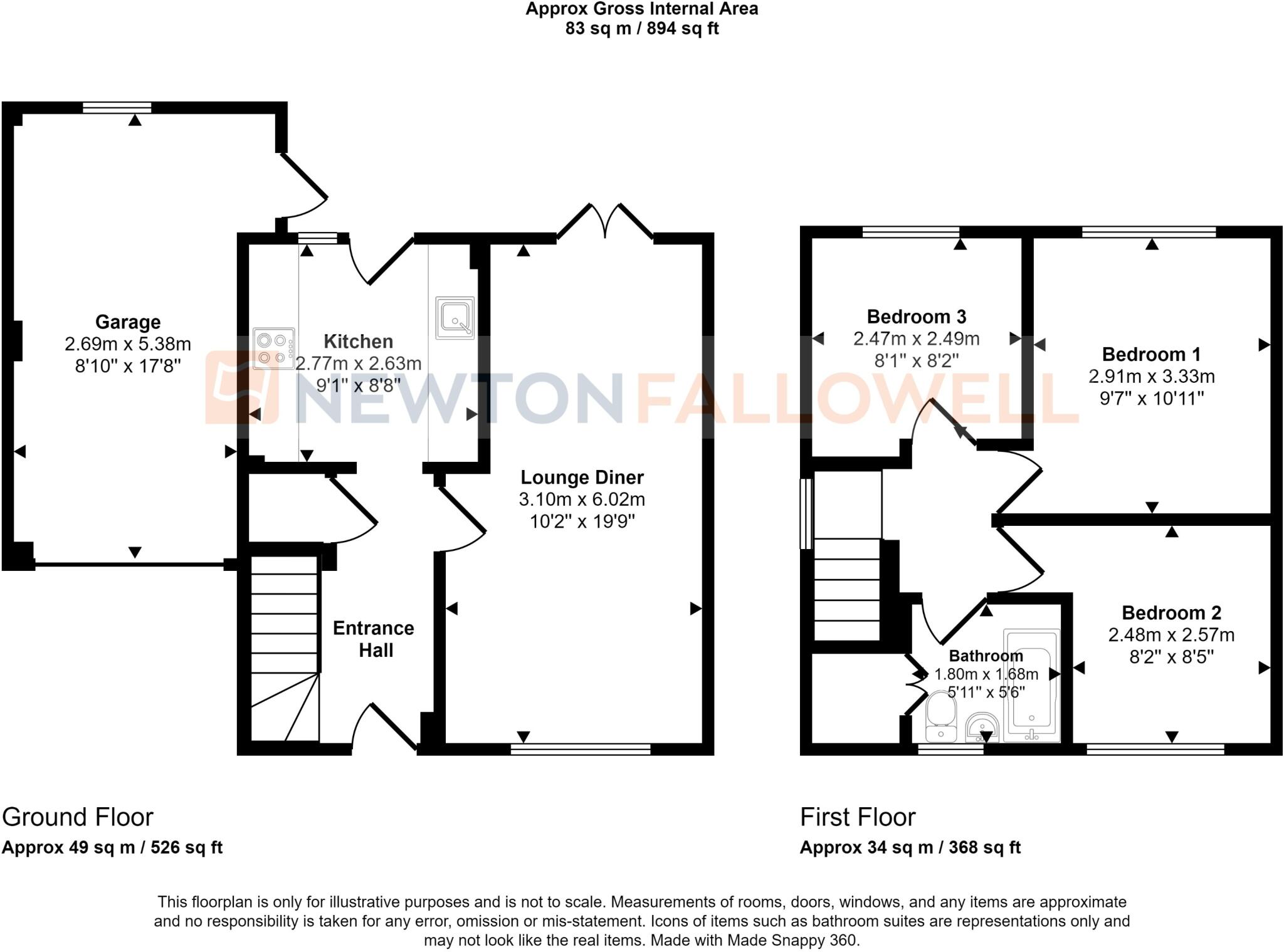Summary -
35 Kingfishers,Orton Wistow,PETERBOROUGH,PE2 6YH
PE2 6YH
3 bed 1 bath Semi-Detached
Low-maintenance garden, garage and driveway moments from parks and schools.
Three bedrooms with main bedroom fitting a king-size bed
Modern galley kitchen with Smeg oven and integrated appliances
Linked garage plus private driveway for off-street parking
Low-maintenance Mediterranean-style rear garden with decking
Situated in a quiet cul-de-sac of four houses
Single family bathroom only; may limit busy households
Average-sized 894 sq ft on a relatively small plot
EPC C; reasonable efficiency but not top-tier insulation
Set on a quiet cul-de-sac in Orton Wistow, this three-bedroom semi offers straightforward family living with practical outdoor space. The lounge-diner and modern galley kitchen create a flexible ground-floor footprint for everyday life and weekend entertaining. A linked garage and driveway provide secure parking and useful storage.
Upstairs are three bedrooms and a contemporary family bathroom. The main bedroom comfortably fits a king-size bed; the other two bedrooms suit children, guests or a home office. The property benefits from gas central heating with recently refitted radiators and a combi boiler housed in a large airing cupboard.
Outside is a low-maintenance, Mediterranean-style rear garden with decking and pea gravel — easy to manage for a busy household. The house sits off the main road in a small private cul-de-sac of four homes, within comfortable walking distance of primary and secondary schools, local shops, bus routes and Ferry Meadows Country Park.
Practical points to note: the home is an average-sized 1980s build (approx. 894 sq ft) on a small plot and has a single family bathroom, which may be a consideration for larger households. EPC rating C indicates reasonable efficiency but not top-tier performance. Overall this freehold property suits families seeking a low-upkeep home in a well‑connected, sought-after neighbourhood.
 3 bedroom semi-detached house for sale in Sevenacres, Orton Brimbles, Peterborough, Cambridgeshire, PE2 — £269,000 • 3 bed • 1 bath • 435 ft²
3 bedroom semi-detached house for sale in Sevenacres, Orton Brimbles, Peterborough, Cambridgeshire, PE2 — £269,000 • 3 bed • 1 bath • 435 ft²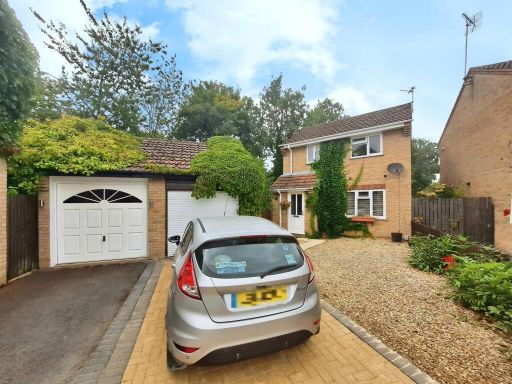 3 bedroom detached house for sale in Paulsgrove, Orton Wistow, Peterborough, PE2 — £289,995 • 3 bed • 1 bath • 614 ft²
3 bedroom detached house for sale in Paulsgrove, Orton Wistow, Peterborough, PE2 — £289,995 • 3 bed • 1 bath • 614 ft²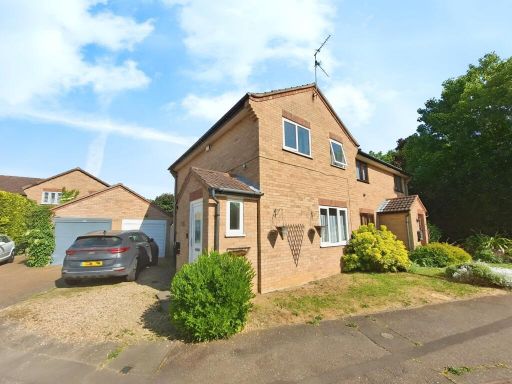 3 bedroom semi-detached house for sale in Paulsgrove, Orton Wistow, PETERBOROUGH, PE2 — £265,000 • 3 bed • 1 bath • 732 ft²
3 bedroom semi-detached house for sale in Paulsgrove, Orton Wistow, PETERBOROUGH, PE2 — £265,000 • 3 bed • 1 bath • 732 ft²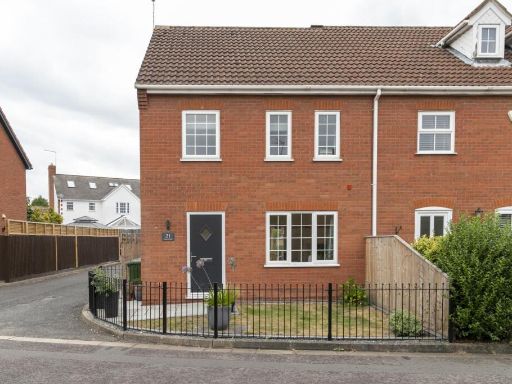 3 bedroom semi-detached house for sale in Burwell Reach, Botolph Green, Peterborough, PE2 — £285,000 • 3 bed • 1 bath • 652 ft²
3 bedroom semi-detached house for sale in Burwell Reach, Botolph Green, Peterborough, PE2 — £285,000 • 3 bed • 1 bath • 652 ft² 4 bedroom detached house for sale in Rosyth Avenue, Orton Southgate, Peterborough, PE2 — £375,000 • 4 bed • 3 bath • 1066 ft²
4 bedroom detached house for sale in Rosyth Avenue, Orton Southgate, Peterborough, PE2 — £375,000 • 4 bed • 3 bath • 1066 ft² 3 bedroom semi-detached house for sale in Oakleigh Drive, Orton Longueville, Peterborough, PE2 — £284,995 • 3 bed • 1 bath • 905 ft²
3 bedroom semi-detached house for sale in Oakleigh Drive, Orton Longueville, Peterborough, PE2 — £284,995 • 3 bed • 1 bath • 905 ft²
