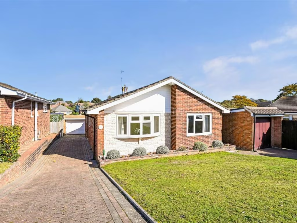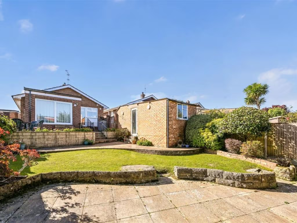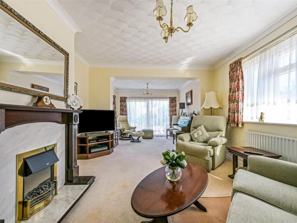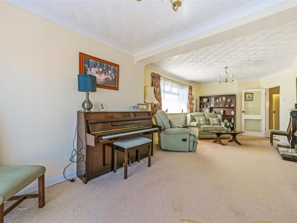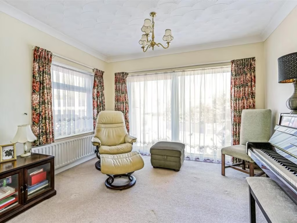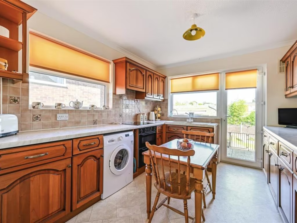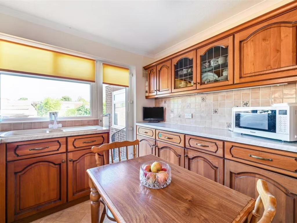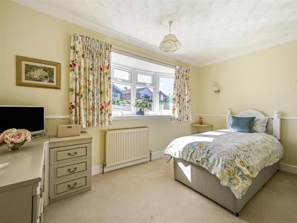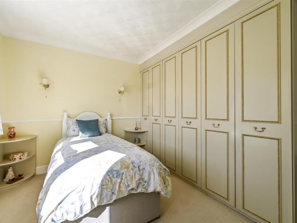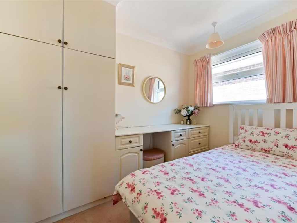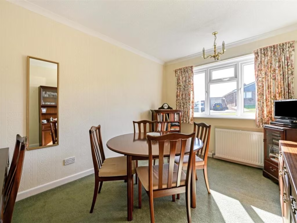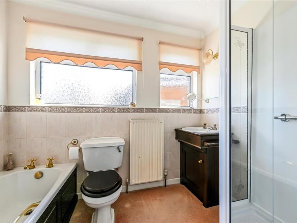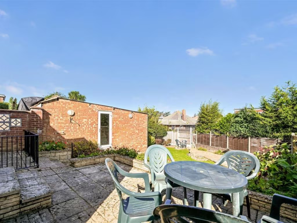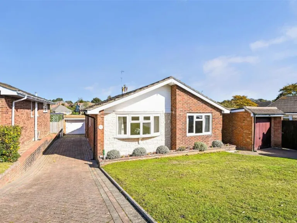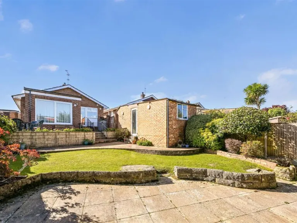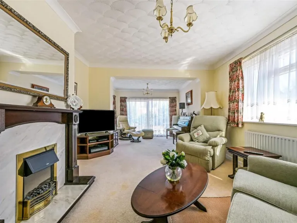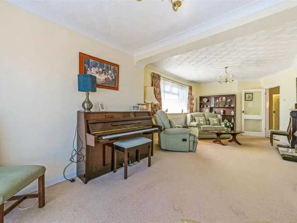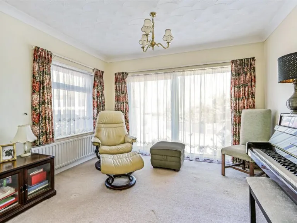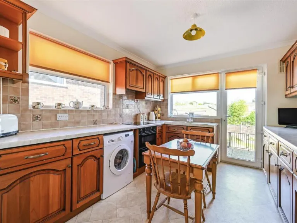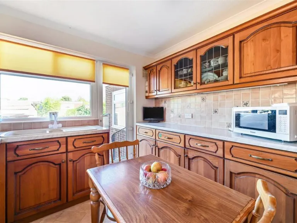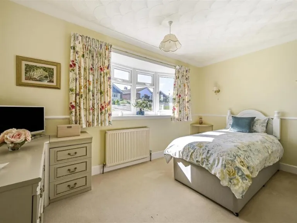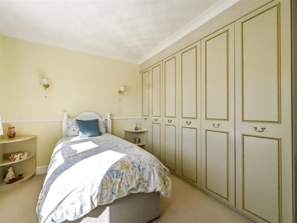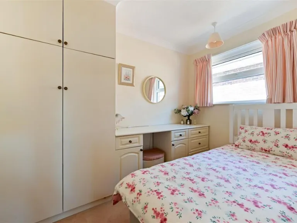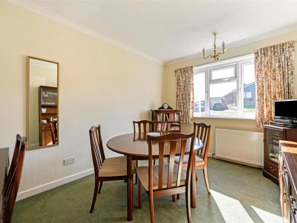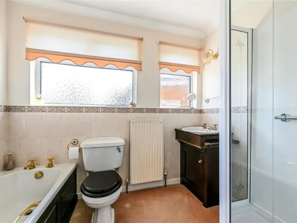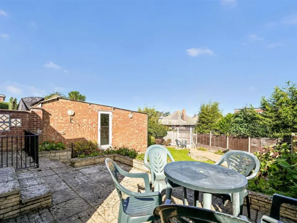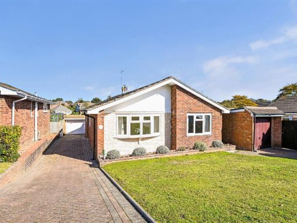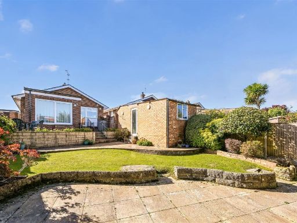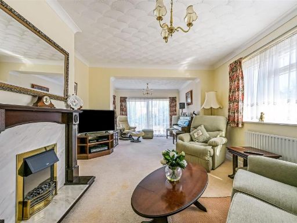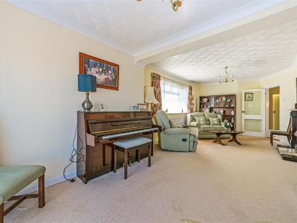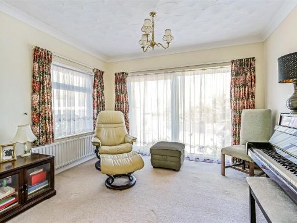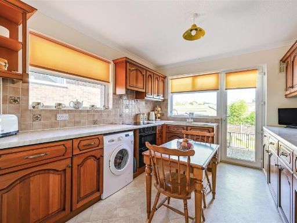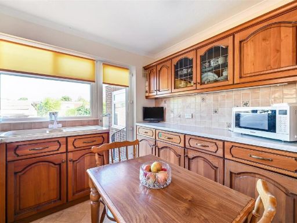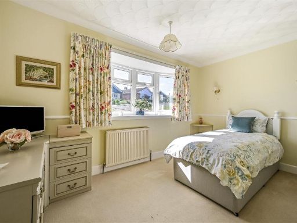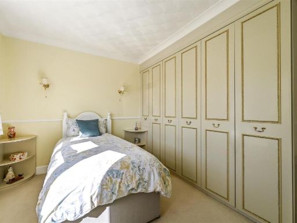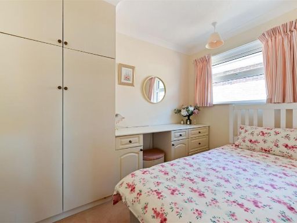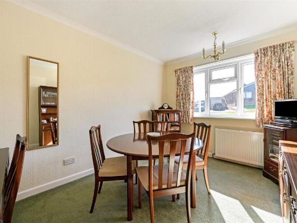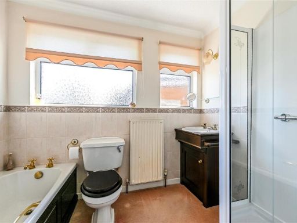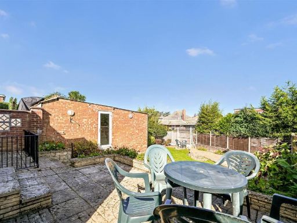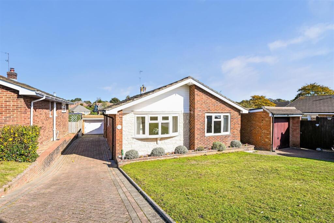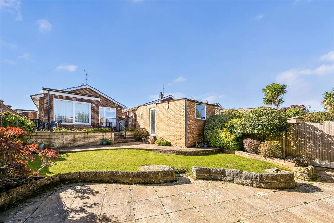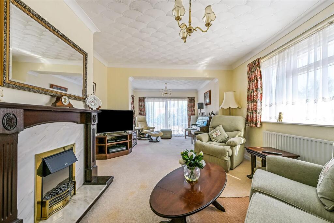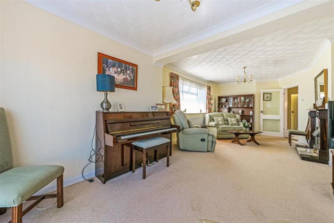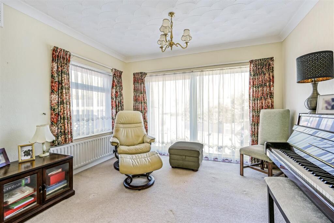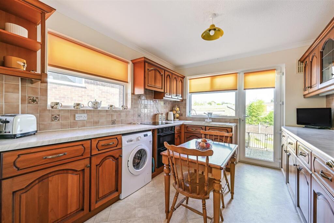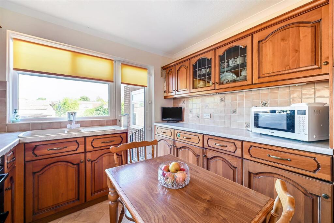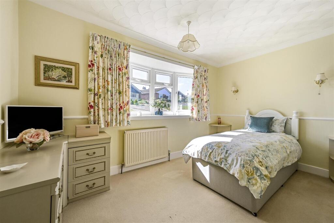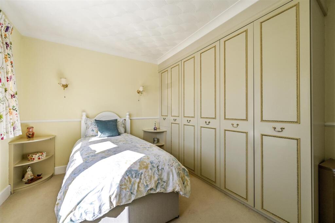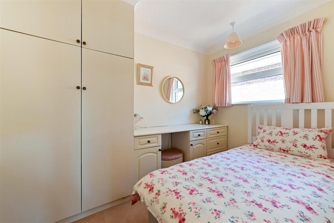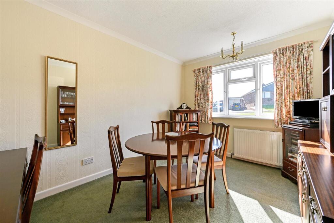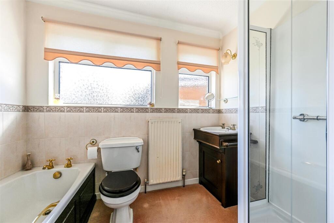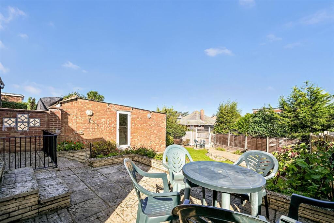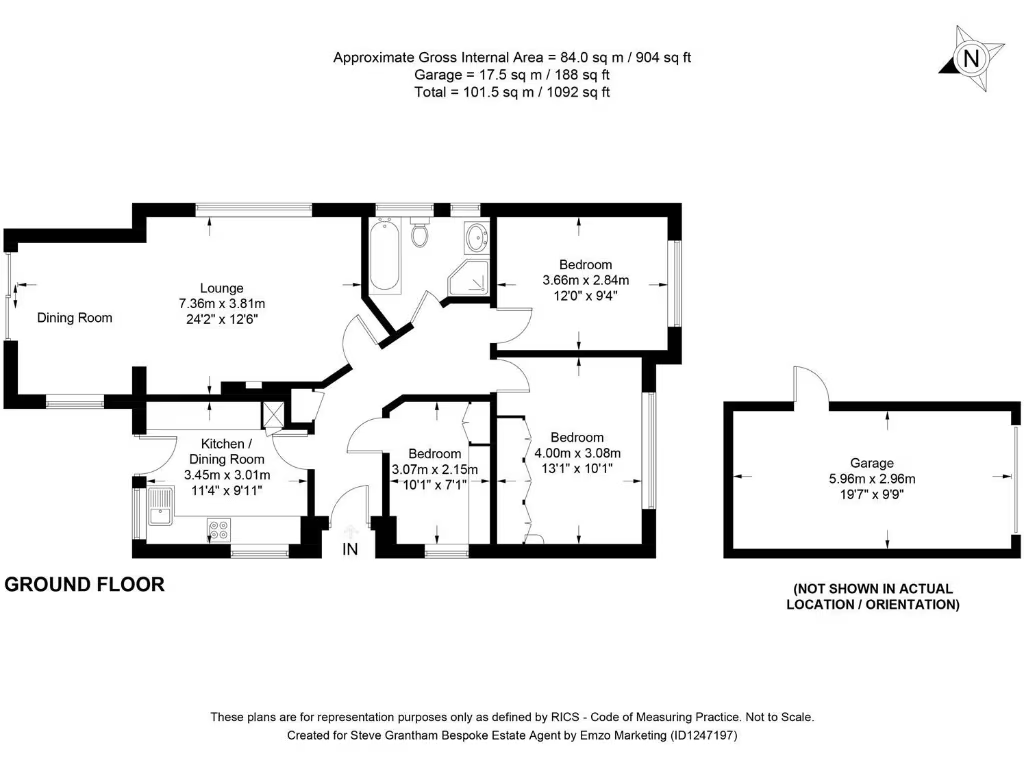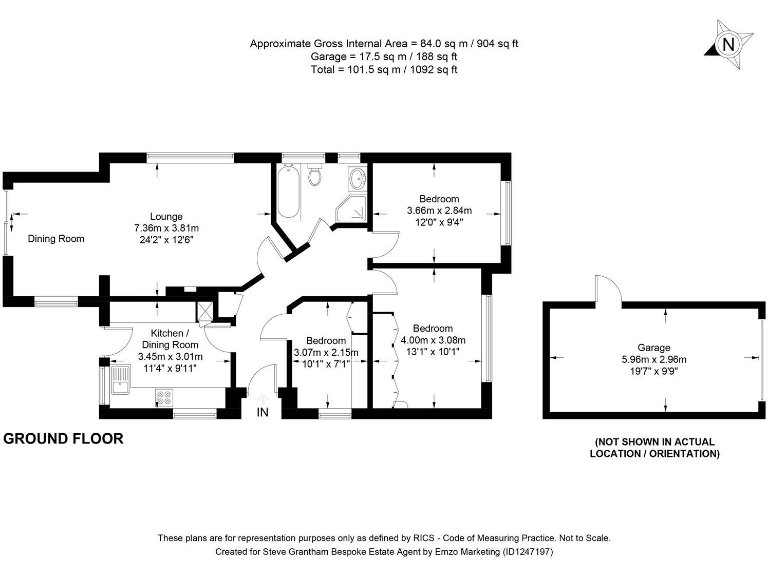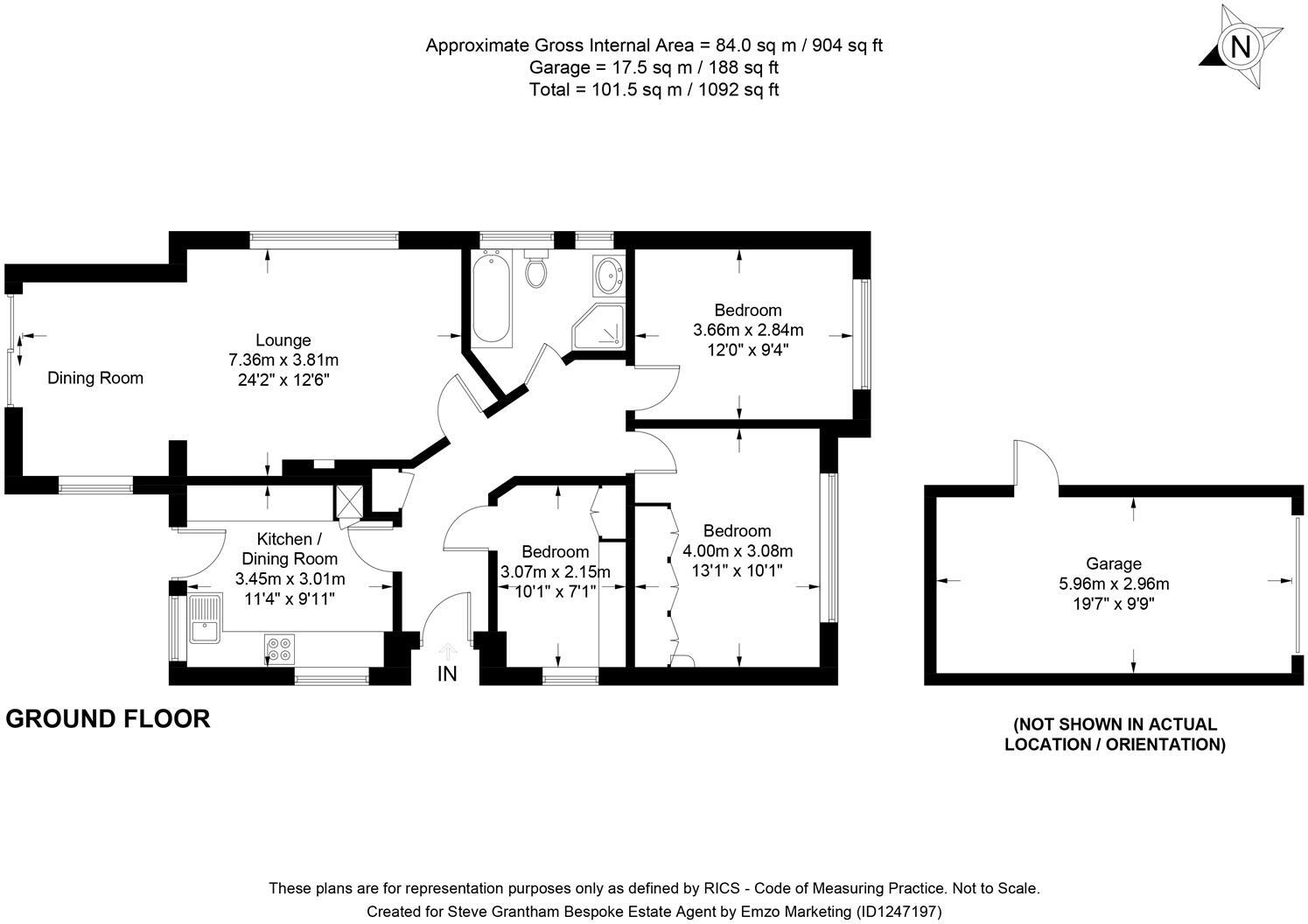Quiet cul-de-sac position in popular Purbrook
Bright extended lounge/diner with large sliding doors
Three bedrooms; two with built-in wardrobes
Well-fitted kitchen with space for breakfast table
Private low-maintenance rear garden
Block-paved driveway plus single garage for parking/storage
Single bathroom only — may not suit larger families
Average plot and footprint; limited scope to add extra storey
Set at the end of a peaceful cul-de-sac in popular Purbrook, this three-bedroom detached bungalow offers comfortable single-level living and immediate availability with no forward chain. The property has been extended to create a bright lounge/diner with large sliding doors that open to a low-maintenance, private rear garden — a practical space for outdoor relaxation and simple entertaining.
The kitchen is well fitted with room for a breakfast table and everyday dining, while three bedrooms (two with built-in wardrobes) and a four-piece family bathroom provide flexible accommodation for downsizers or a small family. A block-paved driveway and adjoining single garage deliver secure parking and extra storage. Mains gas central heating, double glazing and a filled cavity wall contribute to a solid, energy-efficient baseline.
Occupying an average-sized plot, the bungalow appears well maintained externally with replacement-style windows and a tidy roofline, reflecting typical mid‑late 20th-century construction. The location delivers very low crime, excellent mobile signal and fast broadband, plus good local schools and green spaces nearby. Buyers should note the single-storey layout limits expansion upstairs and the property footprint and single bathroom will suit those seeking convenient, not extensive, accommodation.
Overall this home is a straightforward, low-hassle option for buyers prioritising single-level living, a quiet close and easy parking. Viewings will suit those wanting a well-situated, ready-to-move-into bungalow with scope for light modernisation rather than a major renovation project.
