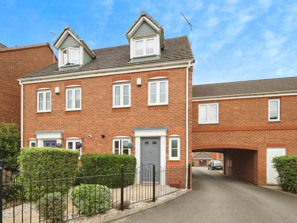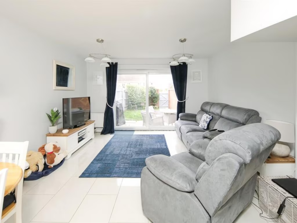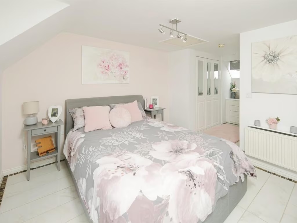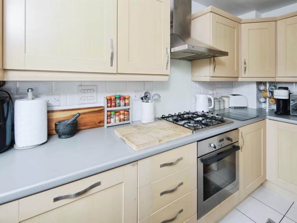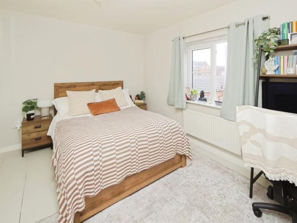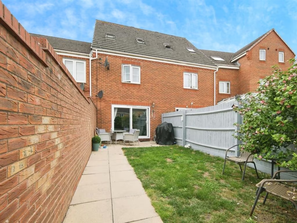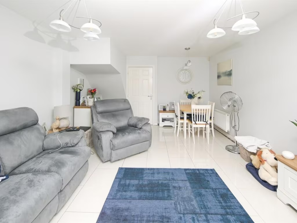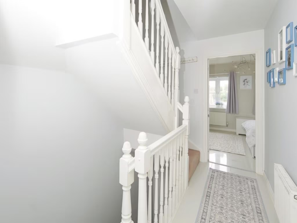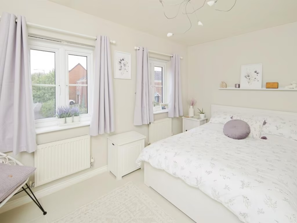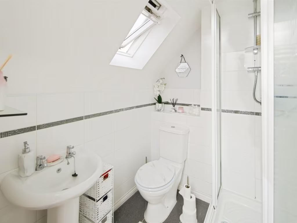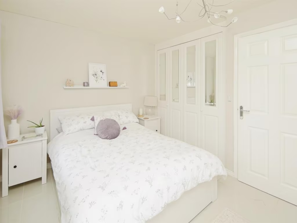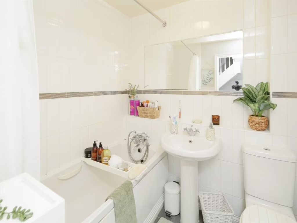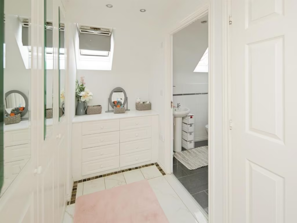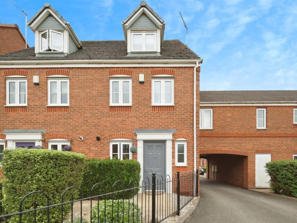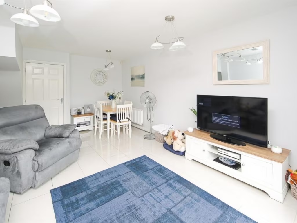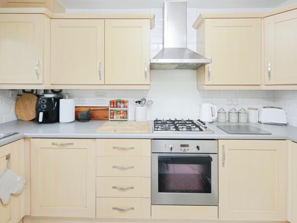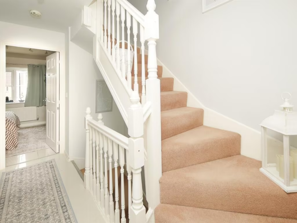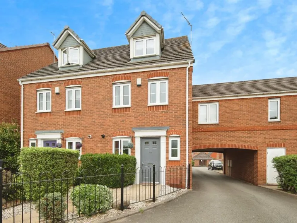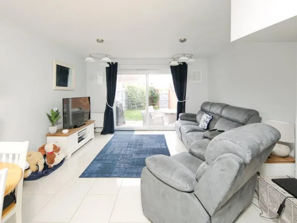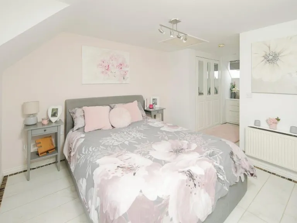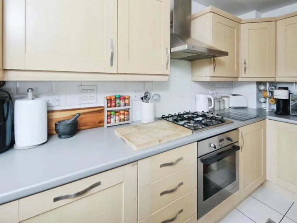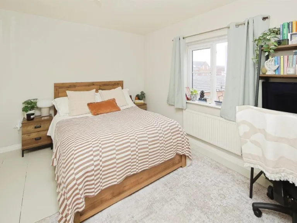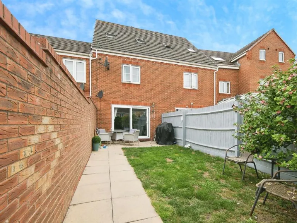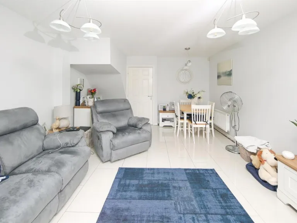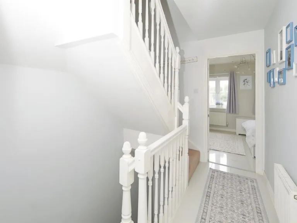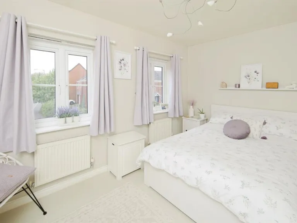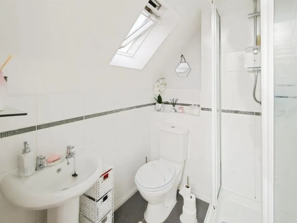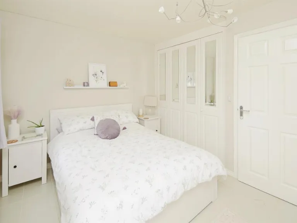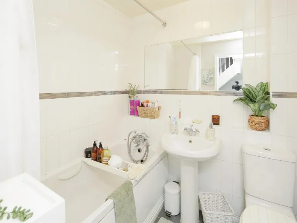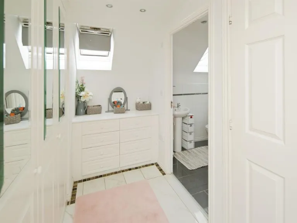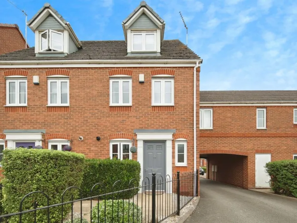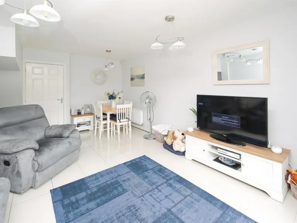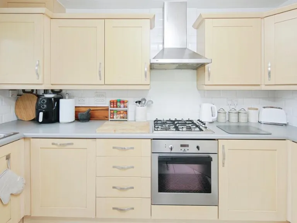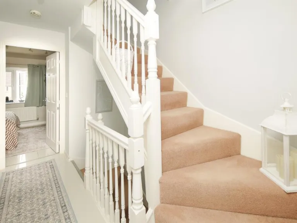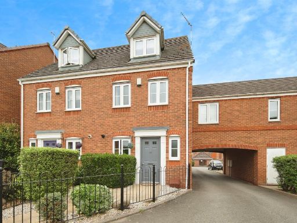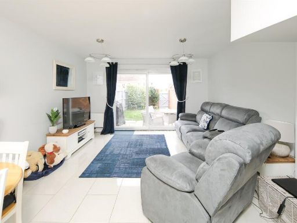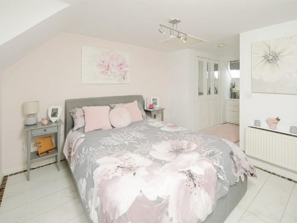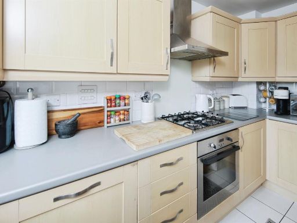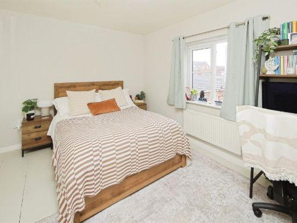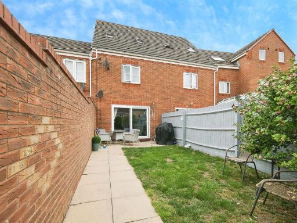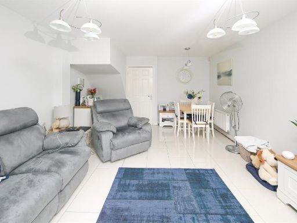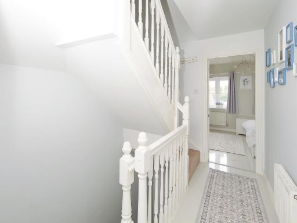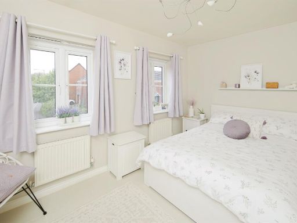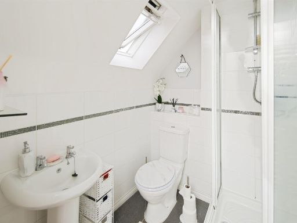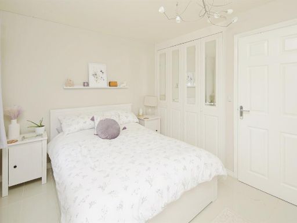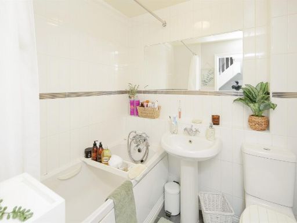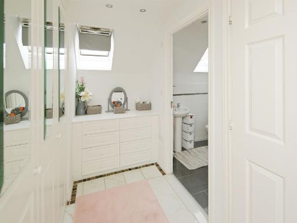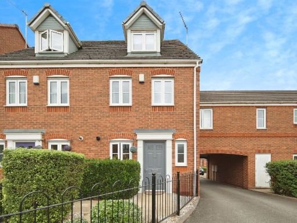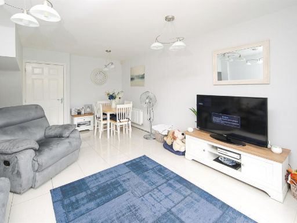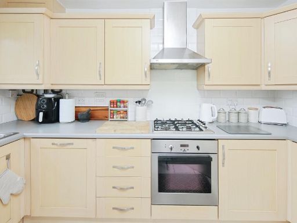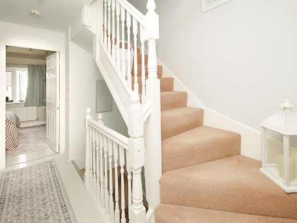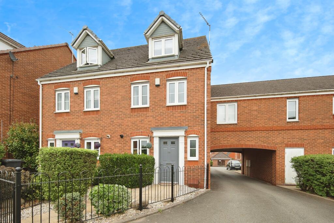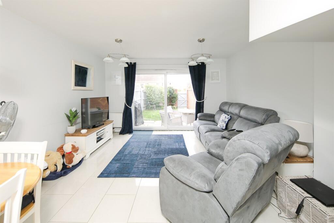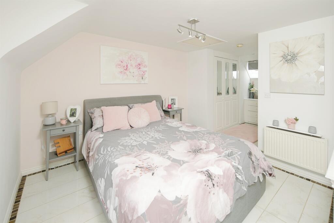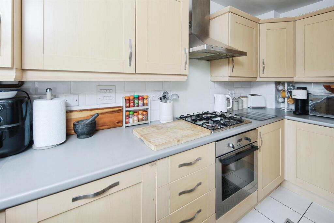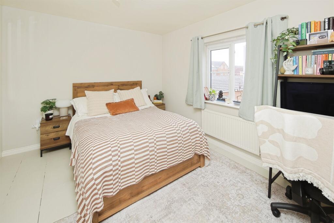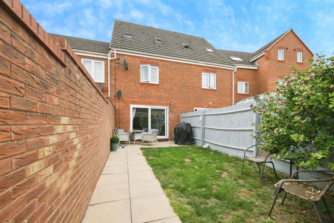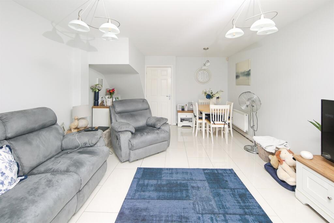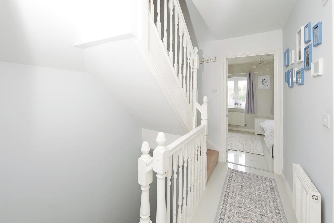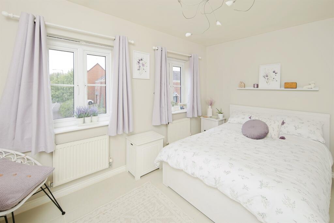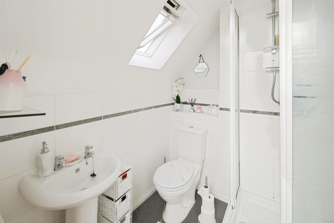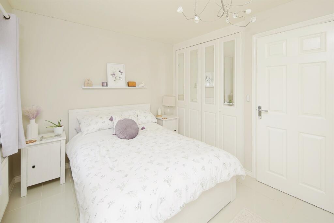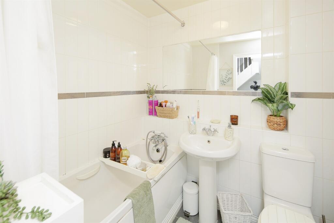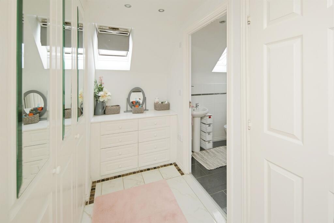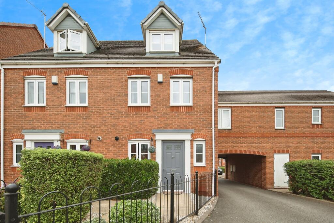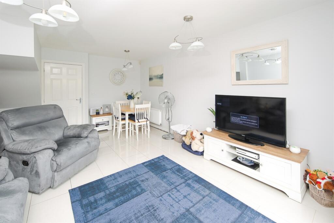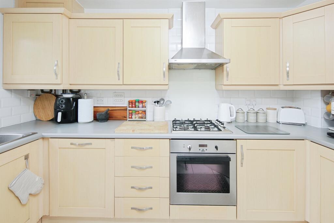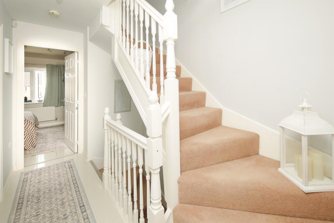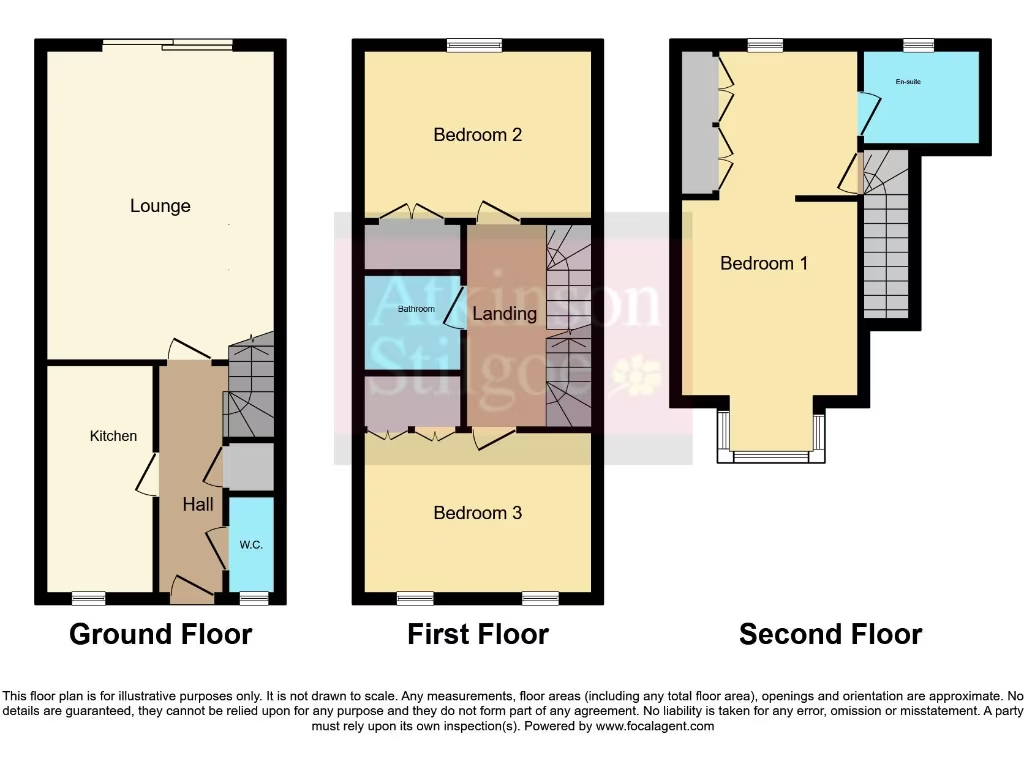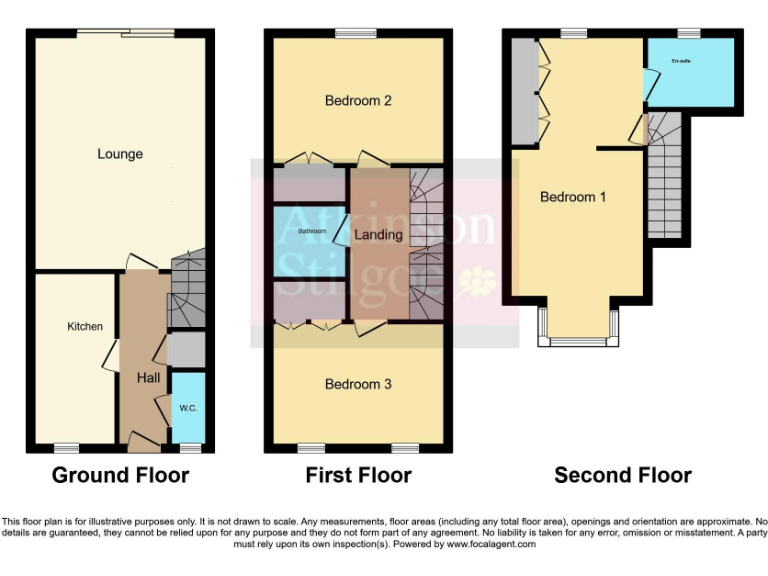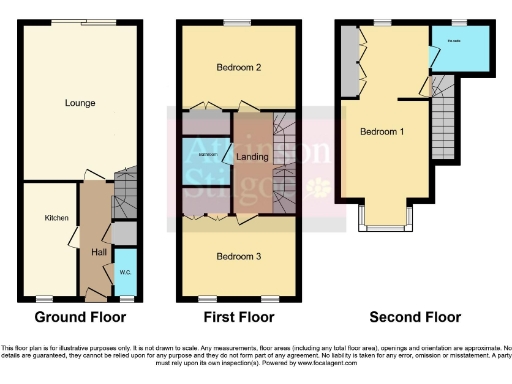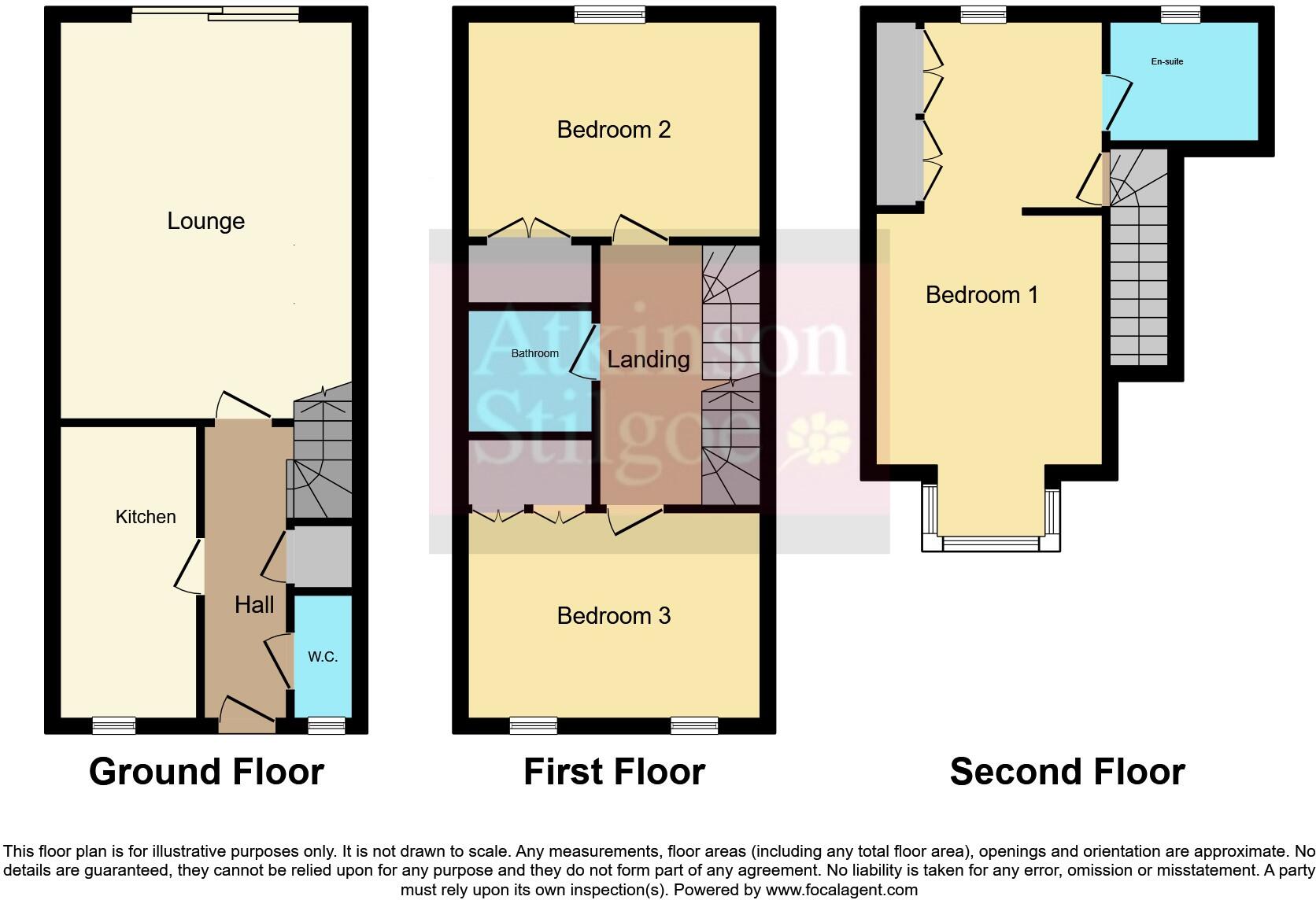Summary - 50 CARNATION WAY NUNEATON CV10 7SR
3 bed 2 bath Town House
Turn-key three-bedroom townhouse with garage, east-facing garden and en suite principal bedroom..
3 double bedrooms including top-floor principal with en suite
Private east-facing rear garden; small, low-maintenance plot
Detached garage plus private parking accessed via gated rear pathway
Bright living room with high-spec tiled flooring and patio doors
Built 2003–2006; double glazing and mains gas central heating
Freehold tenure; council tax described as affordable
Local schools rated Good; convenient shops and transport links nearby
Above-average local crime — consider security and local checks
Well-presented three-bedroom semi-detached townhouse arranged over three floors, offering practical family living in a popular Nuneaton neighbourhood. The top-floor principal bedroom provides a private en suite retreat, while two double bedrooms on the first floor share a family bathroom. Bright living space opens via sliding patio doors to a private, east-facing rear garden.
Practical benefits include a detached garage plus private parking, mains gas central heating with a modern boiler and double glazing throughout. The property is freehold and constructed around 2003–2006, so it should suit buyers wanting a modern, low-maintenance home with straightforward ownership and running costs (council tax described as affordable).
Note the garden and plot are modest in size, so outdoor space is best suited to low-maintenance planting and patio use rather than extensive landscaping. Local crime statistics are above average for the area; buyers should consider security measures and check up-to-date local information.
This home sits close to shops, transport links and several well-rated schools, making it a sensible choice for families or professionals seeking a turn-key townhouse with good commuter and community amenities. An open house is scheduled — viewings by appointment are recommended to appreciate the layout and storage, including garage access via a gated rear pathway.
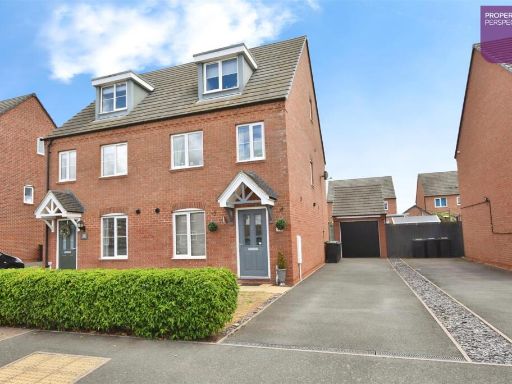 3 bedroom semi-detached house for sale in Lower Farm Way, Nuneaton, CV10 — £275,000 • 3 bed • 2 bath • 1074 ft²
3 bedroom semi-detached house for sale in Lower Farm Way, Nuneaton, CV10 — £275,000 • 3 bed • 2 bath • 1074 ft²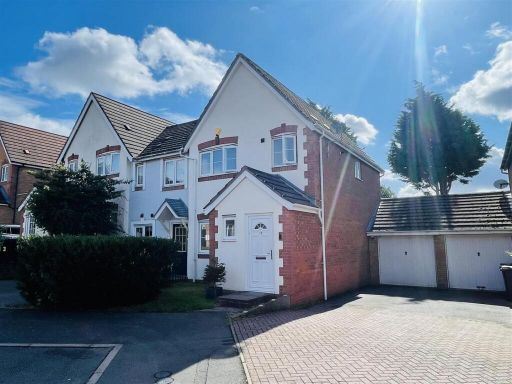 3 bedroom end of terrace house for sale in Eden Court, Nuneaton, CV10 — £230,000 • 3 bed • 2 bath • 627 ft²
3 bedroom end of terrace house for sale in Eden Court, Nuneaton, CV10 — £230,000 • 3 bed • 2 bath • 627 ft²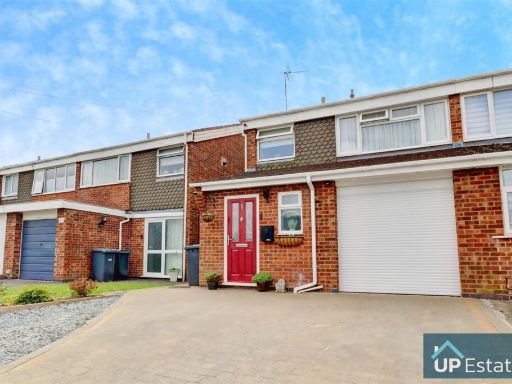 3 bedroom semi-detached house for sale in Portland Drive, Nuneaton, CV10 — £260,000 • 3 bed • 1 bath • 1104 ft²
3 bedroom semi-detached house for sale in Portland Drive, Nuneaton, CV10 — £260,000 • 3 bed • 1 bath • 1104 ft²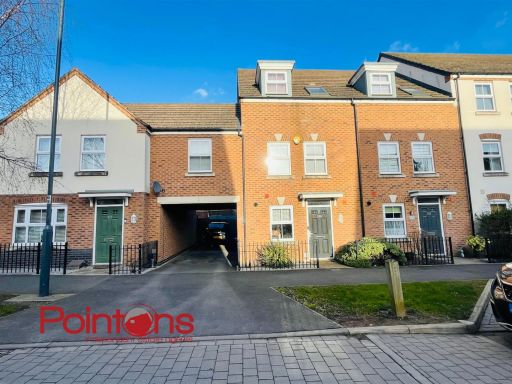 3 bedroom house for sale in Queen Elizabeth Road, Nuneaton, CV10 — £230,000 • 3 bed • 2 bath • 765 ft²
3 bedroom house for sale in Queen Elizabeth Road, Nuneaton, CV10 — £230,000 • 3 bed • 2 bath • 765 ft²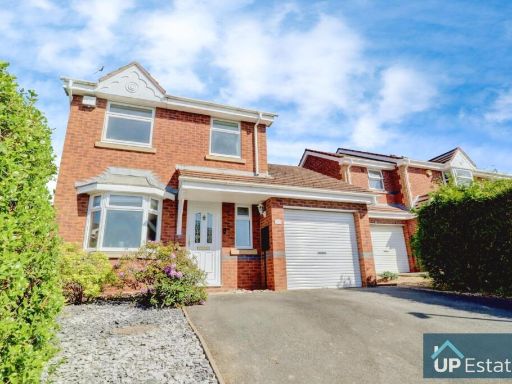 3 bedroom detached house for sale in Marsdale Drive, Nuneaton, CV10 — £295,000 • 3 bed • 1 bath • 962 ft²
3 bedroom detached house for sale in Marsdale Drive, Nuneaton, CV10 — £295,000 • 3 bed • 1 bath • 962 ft²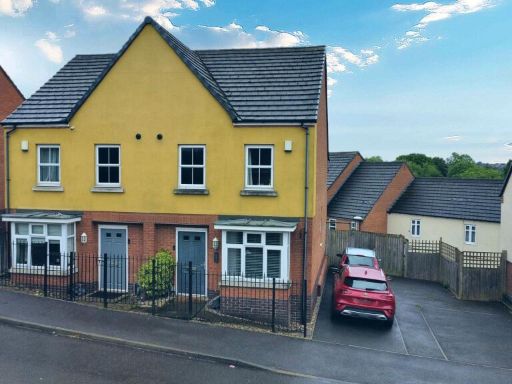 3 bedroom semi-detached house for sale in Edinburgh Road, Nuneaton, CV10 — £239,950 • 3 bed • 2 bath • 1163 ft²
3 bedroom semi-detached house for sale in Edinburgh Road, Nuneaton, CV10 — £239,950 • 3 bed • 2 bath • 1163 ft²