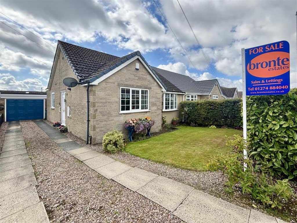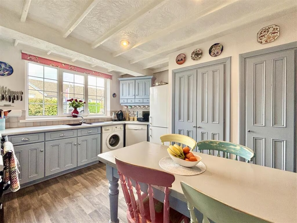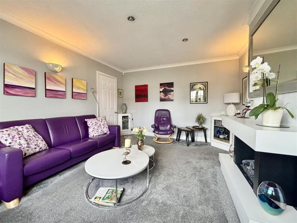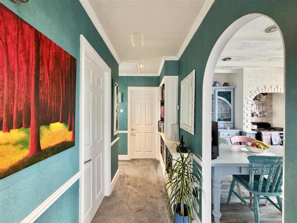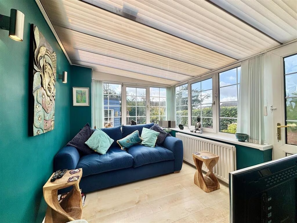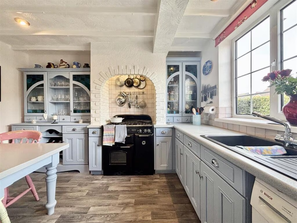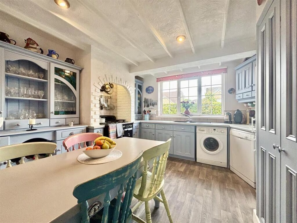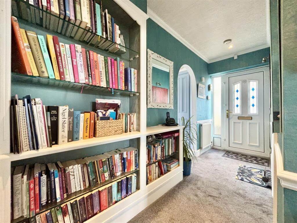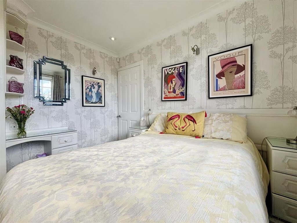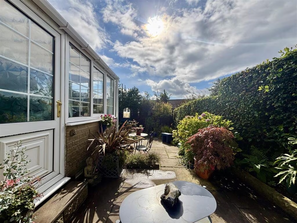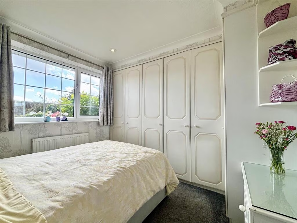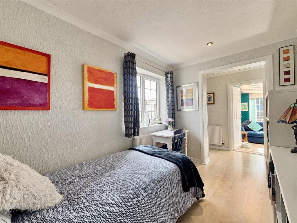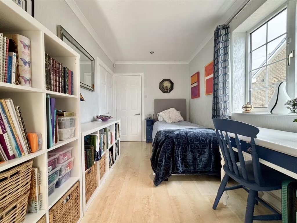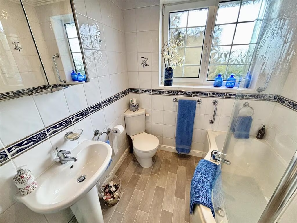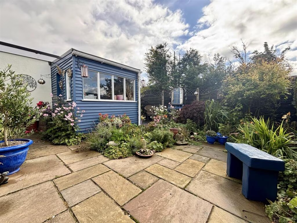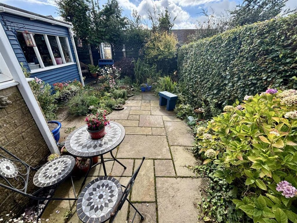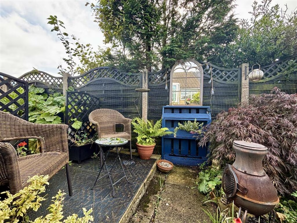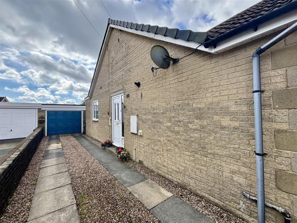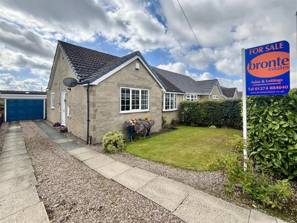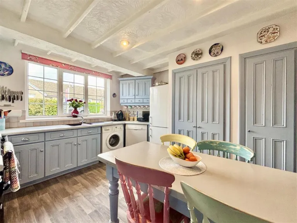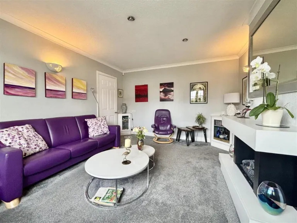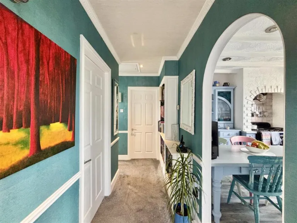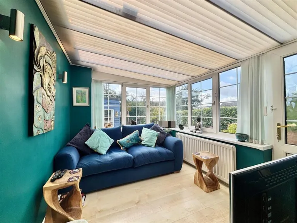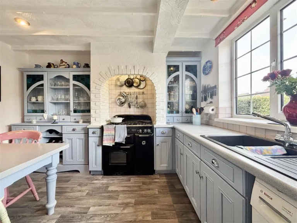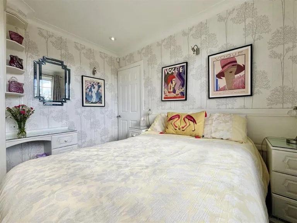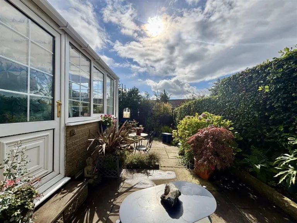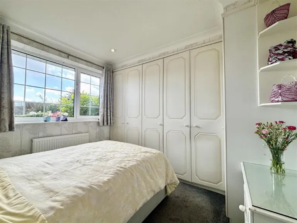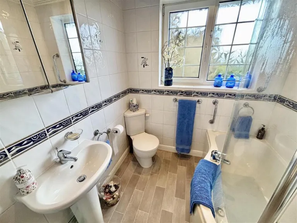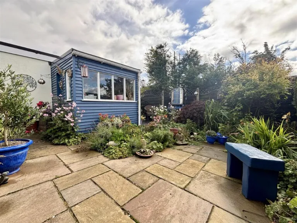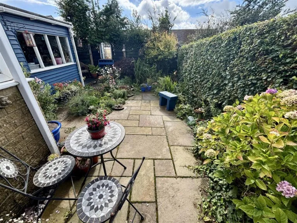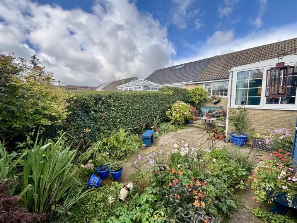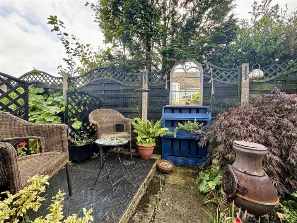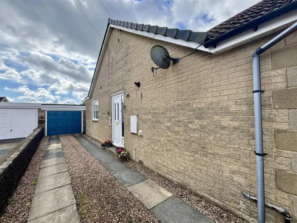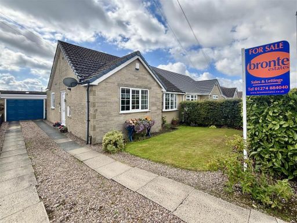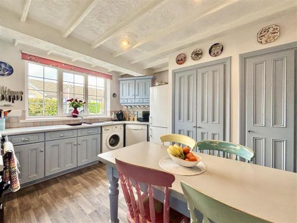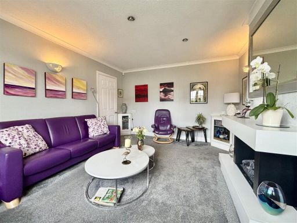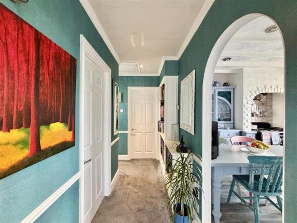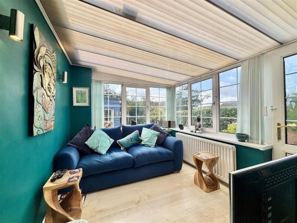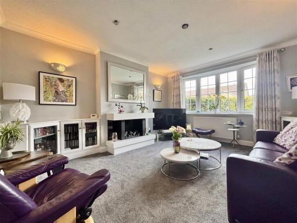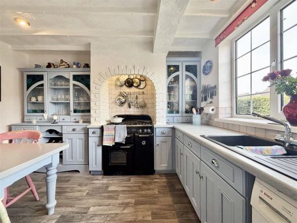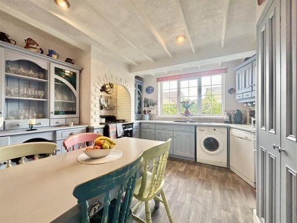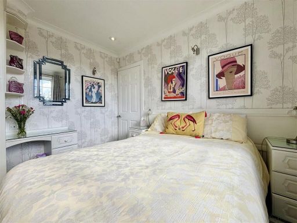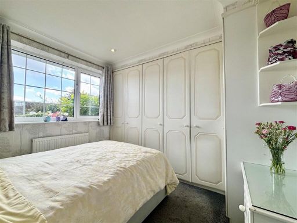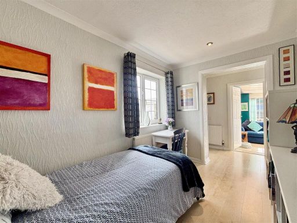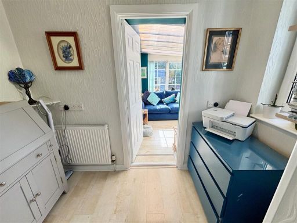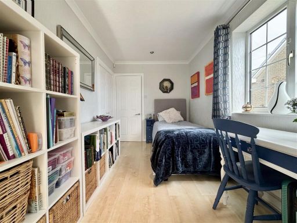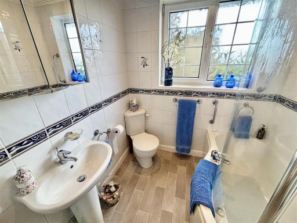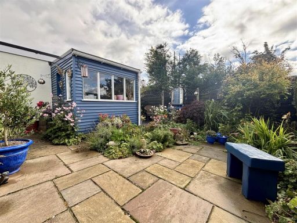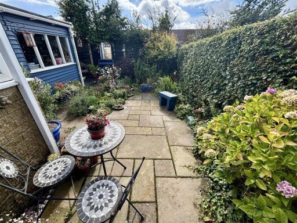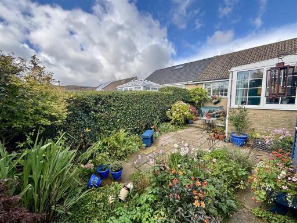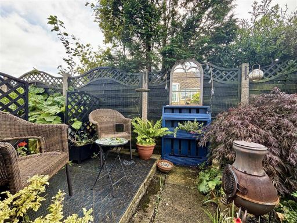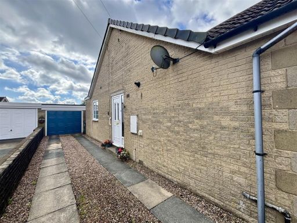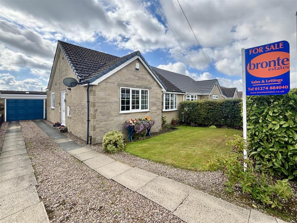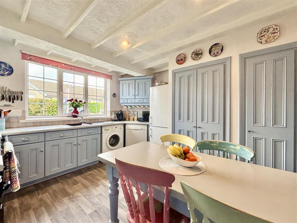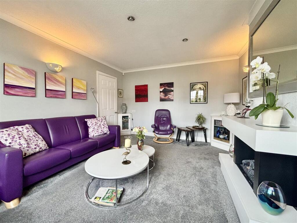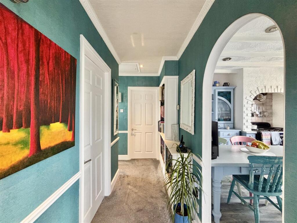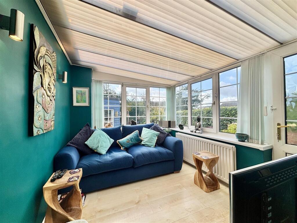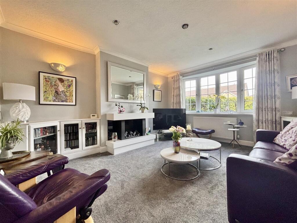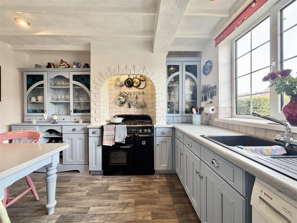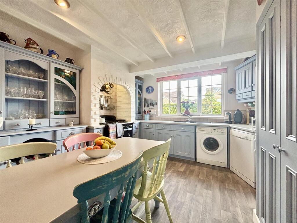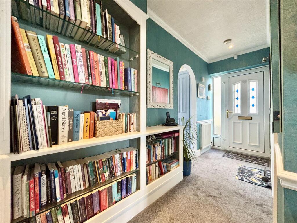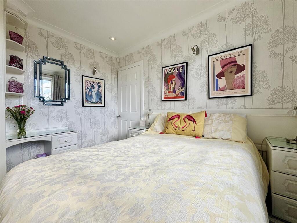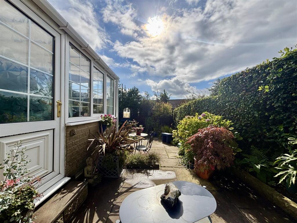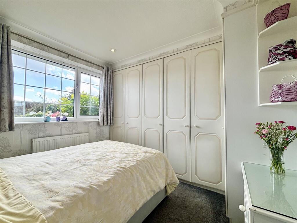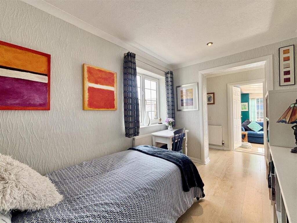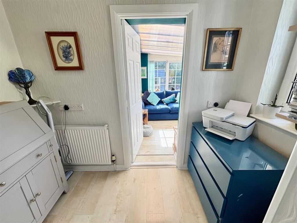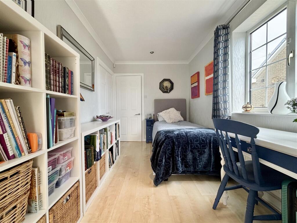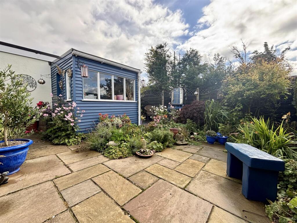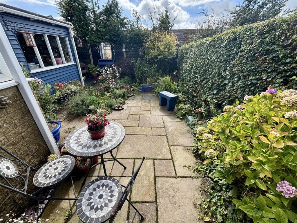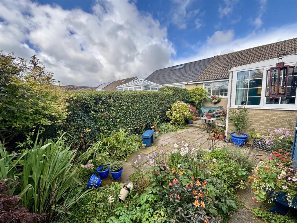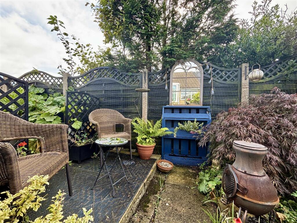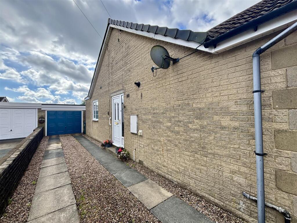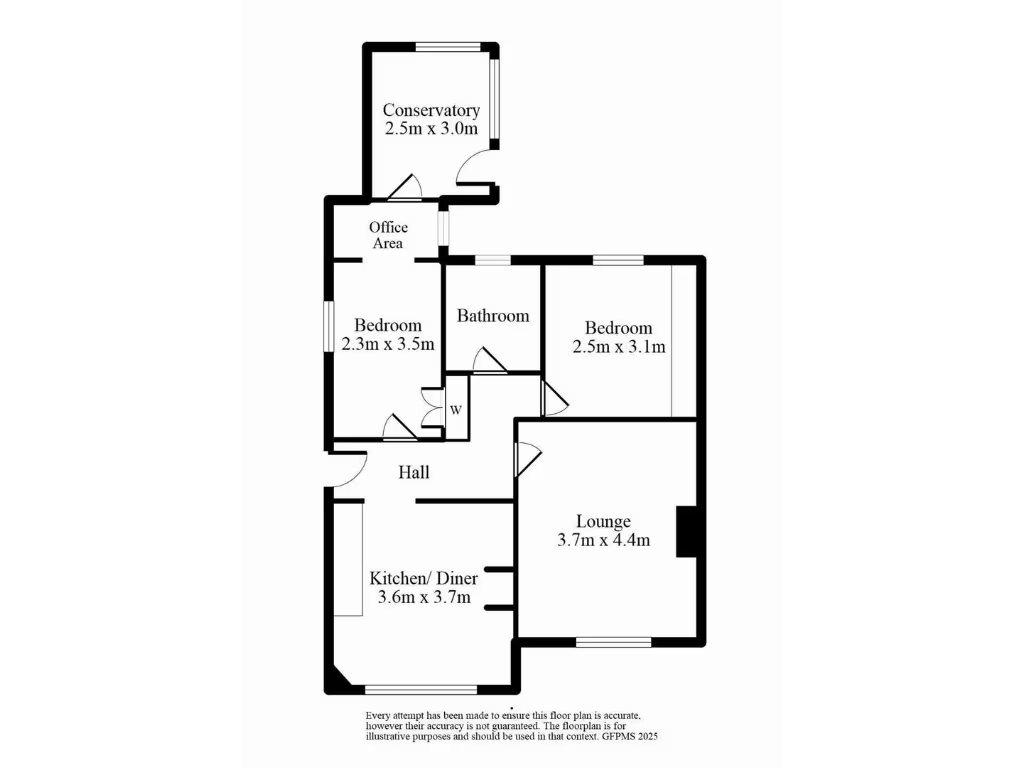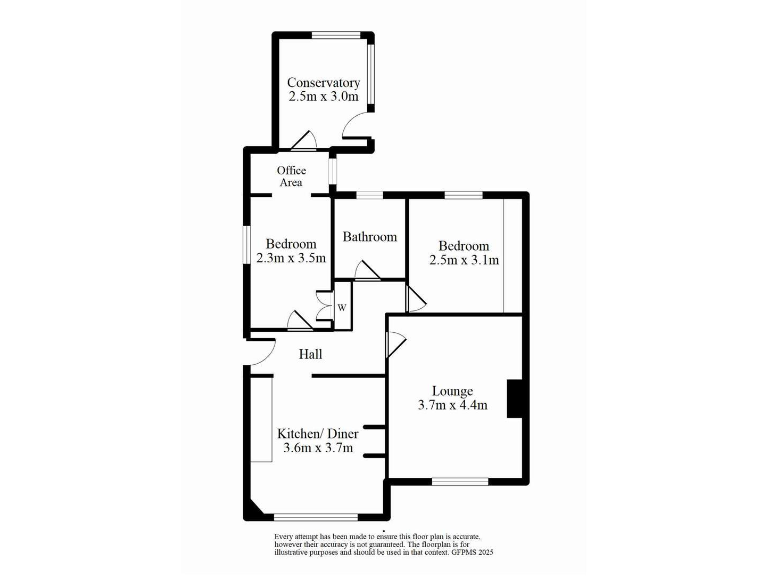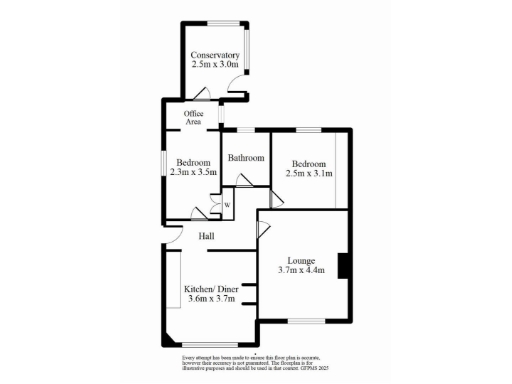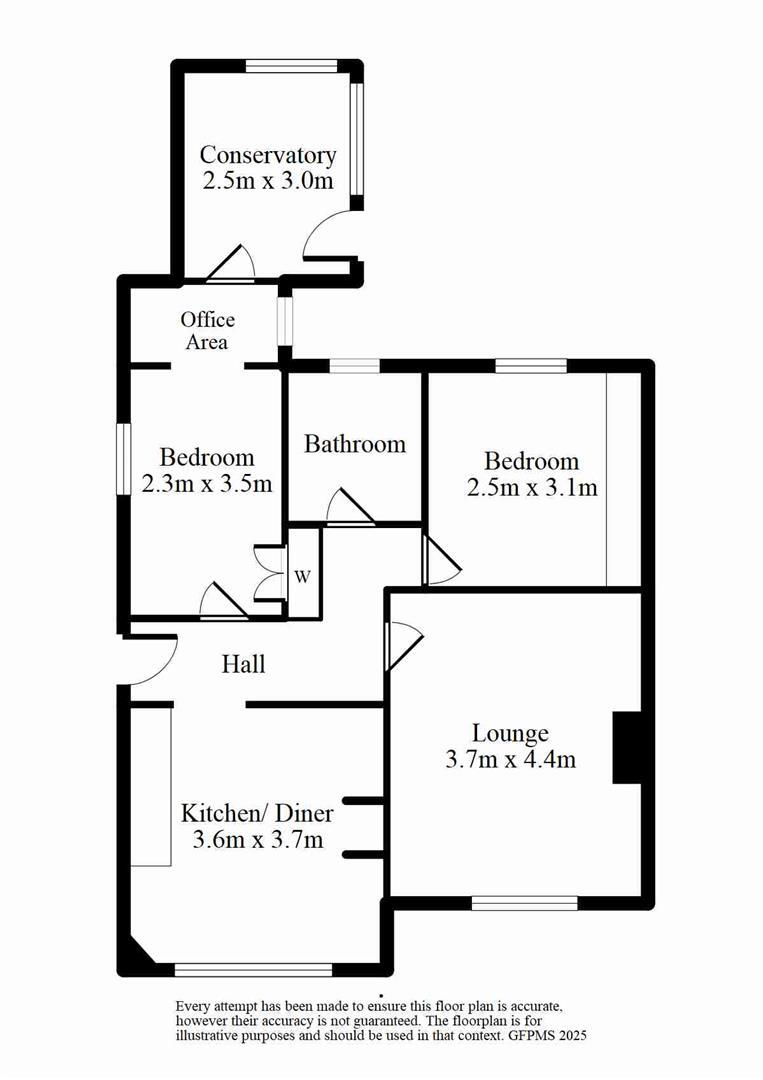Summary - 11, PARKWAY, BRADFORD, QUEENSBURY BD13 2HJ
2 bed 1 bath Semi-Detached Bungalow
Well-presented two-bedroom bungalow with conservatory, garage and private garden — ideal for retirement downsizers..
- Two bedrooms, single-storey bungalow ideal for retirement
- Spacious dining-kitchen with included double gas range oven
- Conservatory overlooking private, well-planted rear garden
- Detached garage with power and lighting plus driveway parking
- Mains gas central heating and UPVC double glazing throughout
- Modest internal footprint ~569 sq ft; limited living space
- Single bathroom only; may not suit multi-occupant households
- Glazing installed before 2002; may need future updating
This well-presented two-bedroom semi-detached bungalow sits on a decent plot in popular Queensbury and is aimed squarely at retirement buyers or those looking to downsize. The single-storey layout includes a bay-front lounge, a spacious dining-kitchen and a conservatory that opens onto a private rear garden — a comfortable, low-step home ready to occupy.
Outside there’s off-road parking, a detached garage with power and lighting, and a neatly tended rear garden with paved seating areas and a substantial shed. Practical features include mains gas central heating, a gas range oven in the kitchen, and UPVC double glazing, all contributing to everyday convenience in a low-crime, well-served neighbourhood.
Important practical points: the overall footprint is modest at about 569 sq ft and the property has a single bathroom, which may be limiting for some buyers. The glazing was installed before 2002 and the house dates from the 1980s–90s era; while the vendor presents the bungalow as well maintained, buyers should allow for normal maintenance and potential updating over time.
For buyers seeking an easy-to-manage, ground-floor home in an affluent suburban setting, this bungalow offers good immediate comfort and external space. Early viewing is recommended to appreciate the private garden, garage and practical layout that suit retirement living or sensible downsizing.
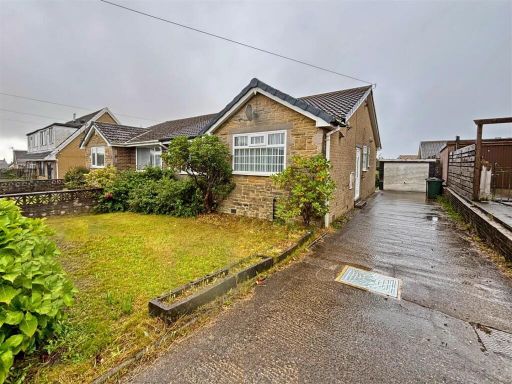 2 bedroom semi-detached bungalow for sale in Coniston Avenue, Queensbury, Bradford, BD13 — £210,000 • 2 bed • 1 bath • 1812 ft²
2 bedroom semi-detached bungalow for sale in Coniston Avenue, Queensbury, Bradford, BD13 — £210,000 • 2 bed • 1 bath • 1812 ft²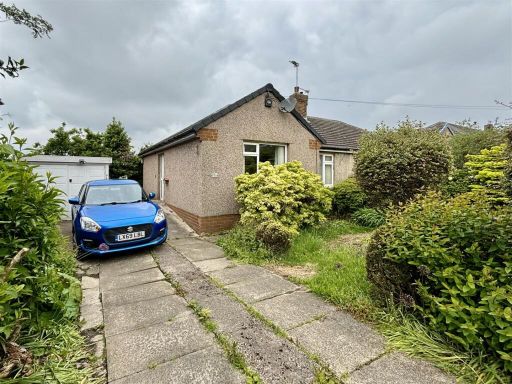 2 bedroom semi-detached bungalow for sale in New Park Road, Queensbury, Bradford, BD13 — £180,000 • 2 bed • 1 bath • 625 ft²
2 bedroom semi-detached bungalow for sale in New Park Road, Queensbury, Bradford, BD13 — £180,000 • 2 bed • 1 bath • 625 ft²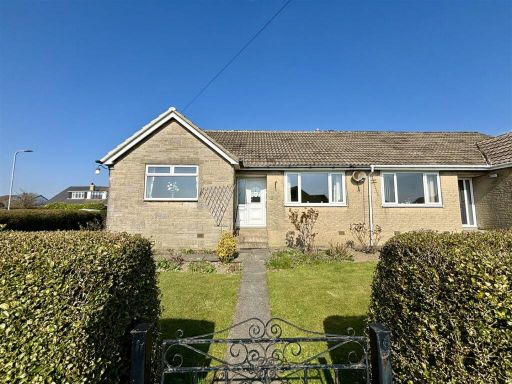 3 bedroom semi-detached bungalow for sale in Parkway, Queensbury, Bradford, BD13 — £240,000 • 3 bed • 1 bath • 610 ft²
3 bedroom semi-detached bungalow for sale in Parkway, Queensbury, Bradford, BD13 — £240,000 • 3 bed • 1 bath • 610 ft²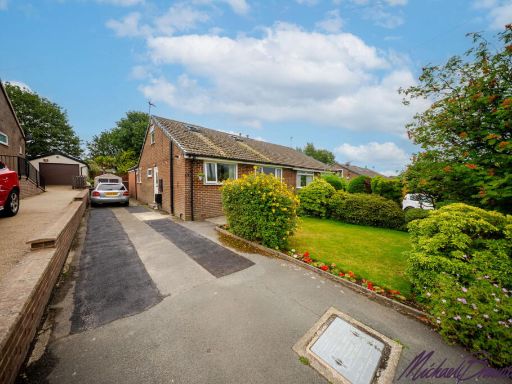 2 bedroom semi-detached bungalow for sale in Moor Close Road, Bradford, Queensbury, BD13 2EA, BD13 — £240,000 • 2 bed • 1 bath • 822 ft²
2 bedroom semi-detached bungalow for sale in Moor Close Road, Bradford, Queensbury, BD13 2EA, BD13 — £240,000 • 2 bed • 1 bath • 822 ft²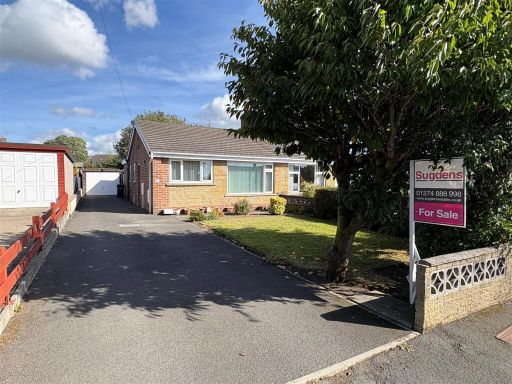 2 bedroom semi-detached bungalow for sale in Lindrick Walk, Illingworth, Halifax, HX2 — £250,000 • 2 bed • 2 bath • 622 ft²
2 bedroom semi-detached bungalow for sale in Lindrick Walk, Illingworth, Halifax, HX2 — £250,000 • 2 bed • 2 bath • 622 ft²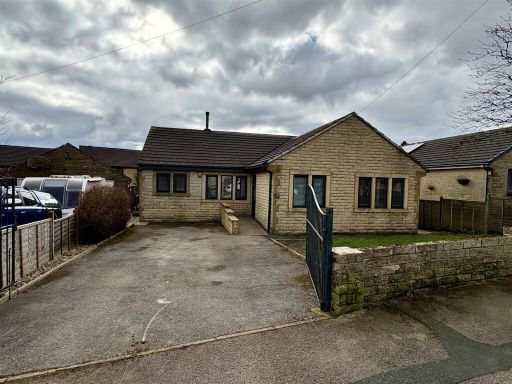 3 bedroom detached bungalow for sale in Moor Close Road, Queensbury, BD13 — £335,000 • 3 bed • 2 bath • 1181 ft²
3 bedroom detached bungalow for sale in Moor Close Road, Queensbury, BD13 — £335,000 • 3 bed • 2 bath • 1181 ft²