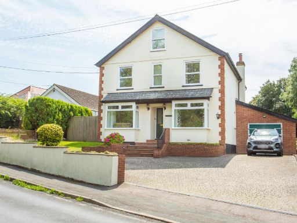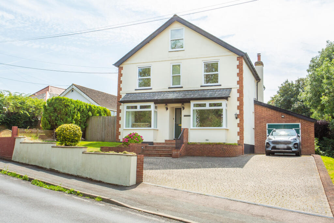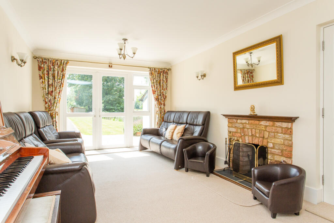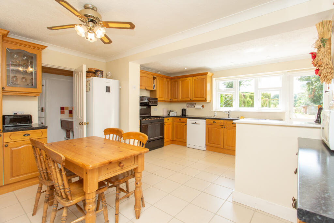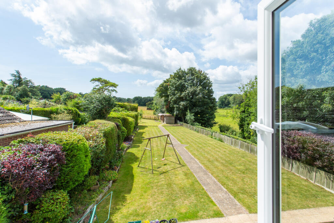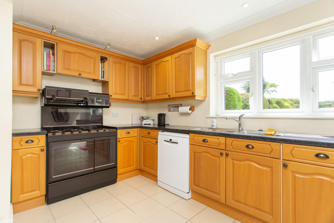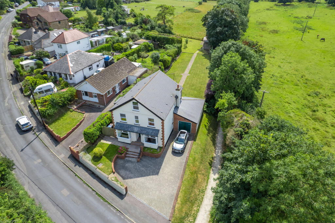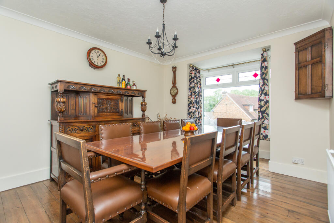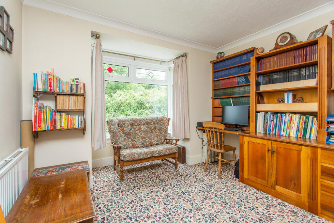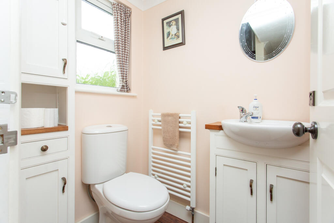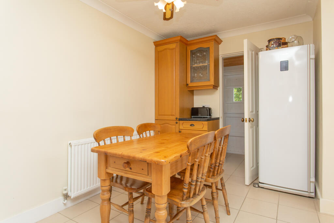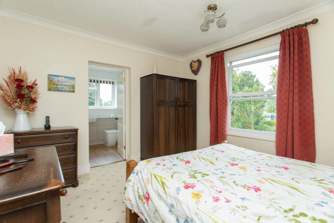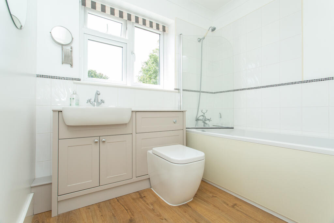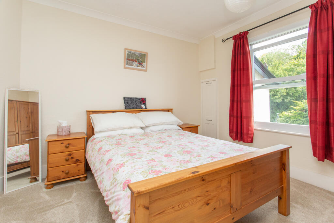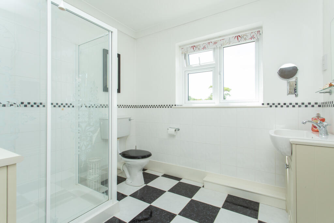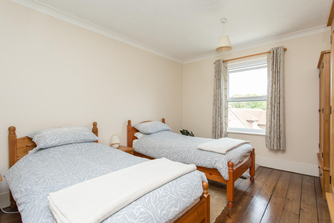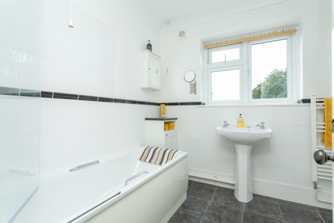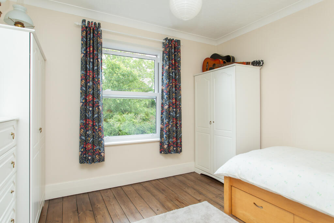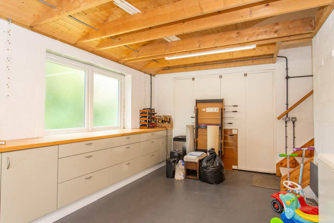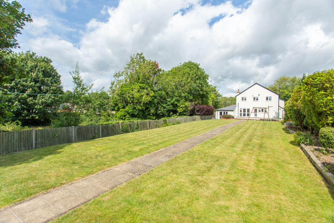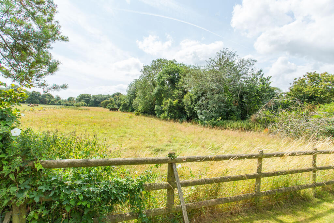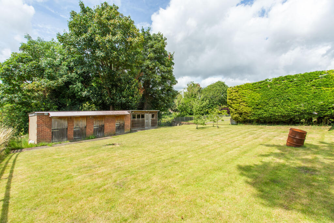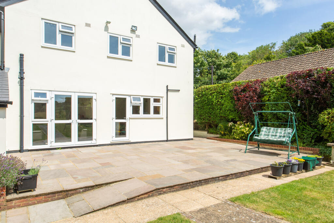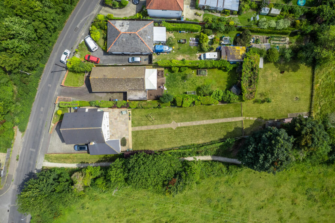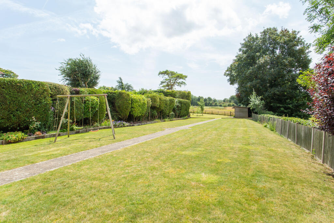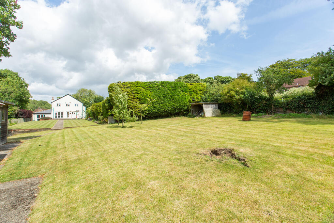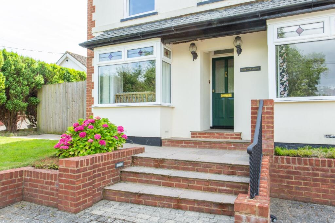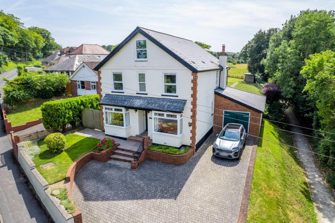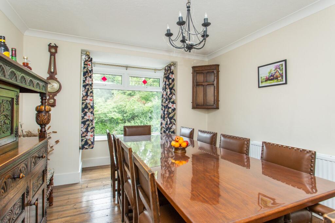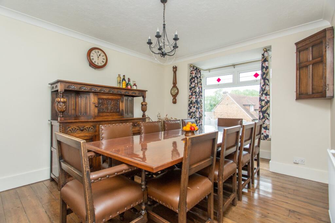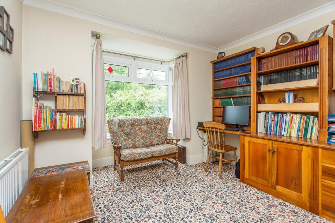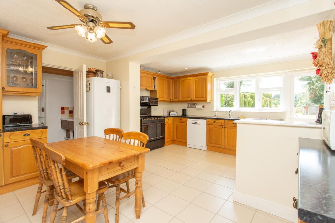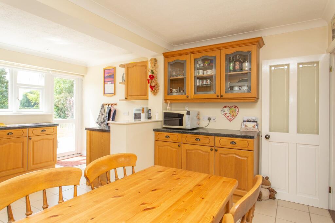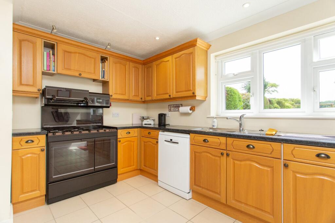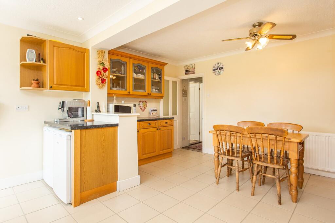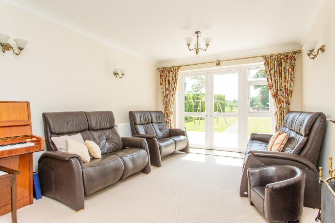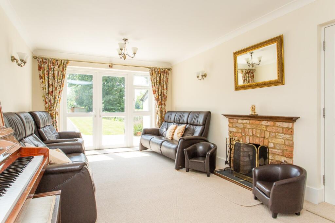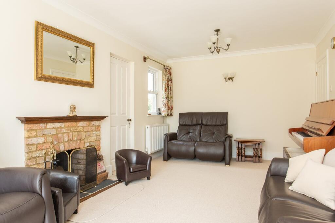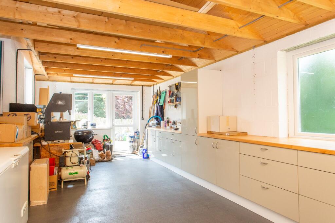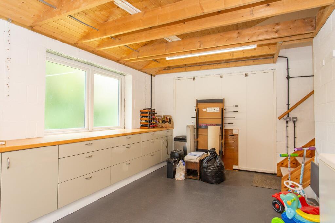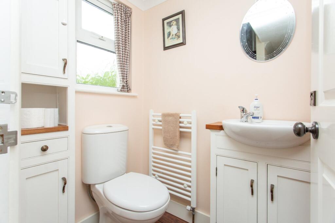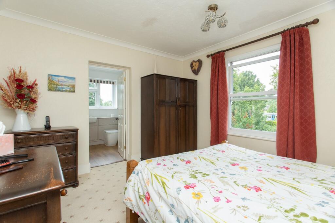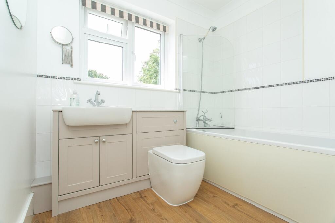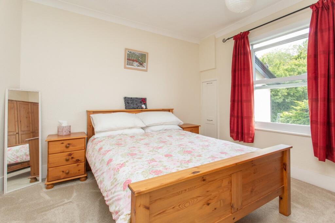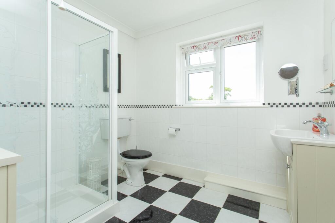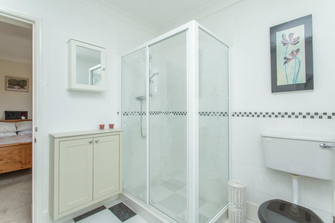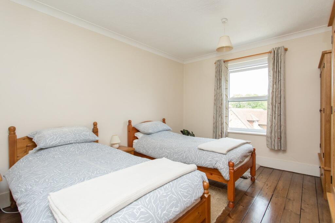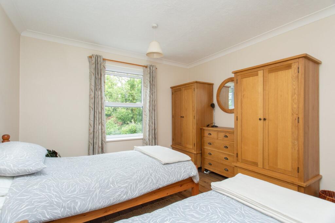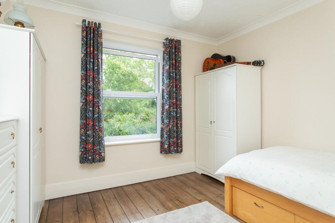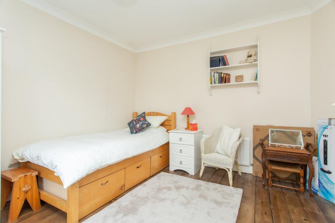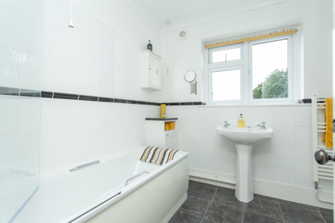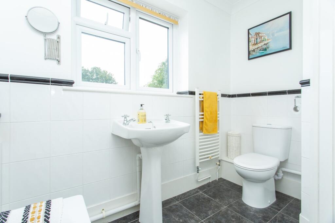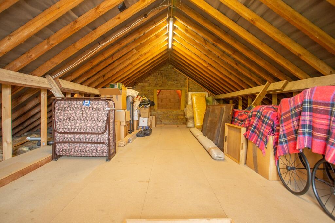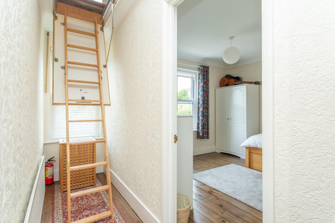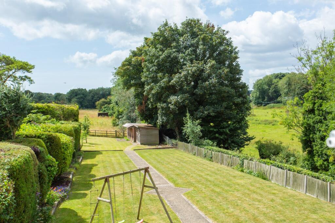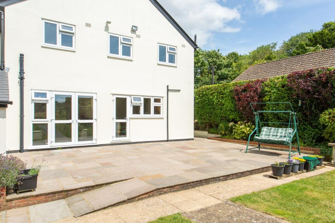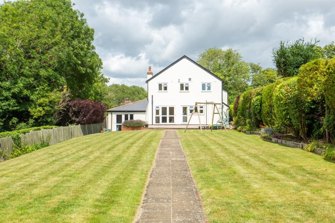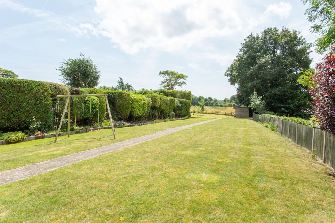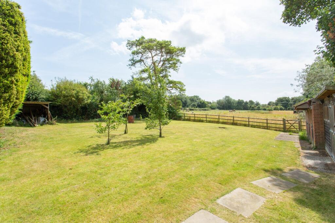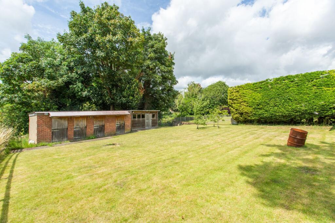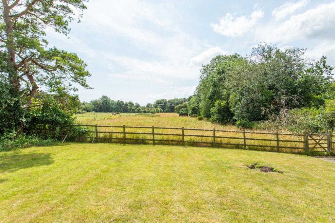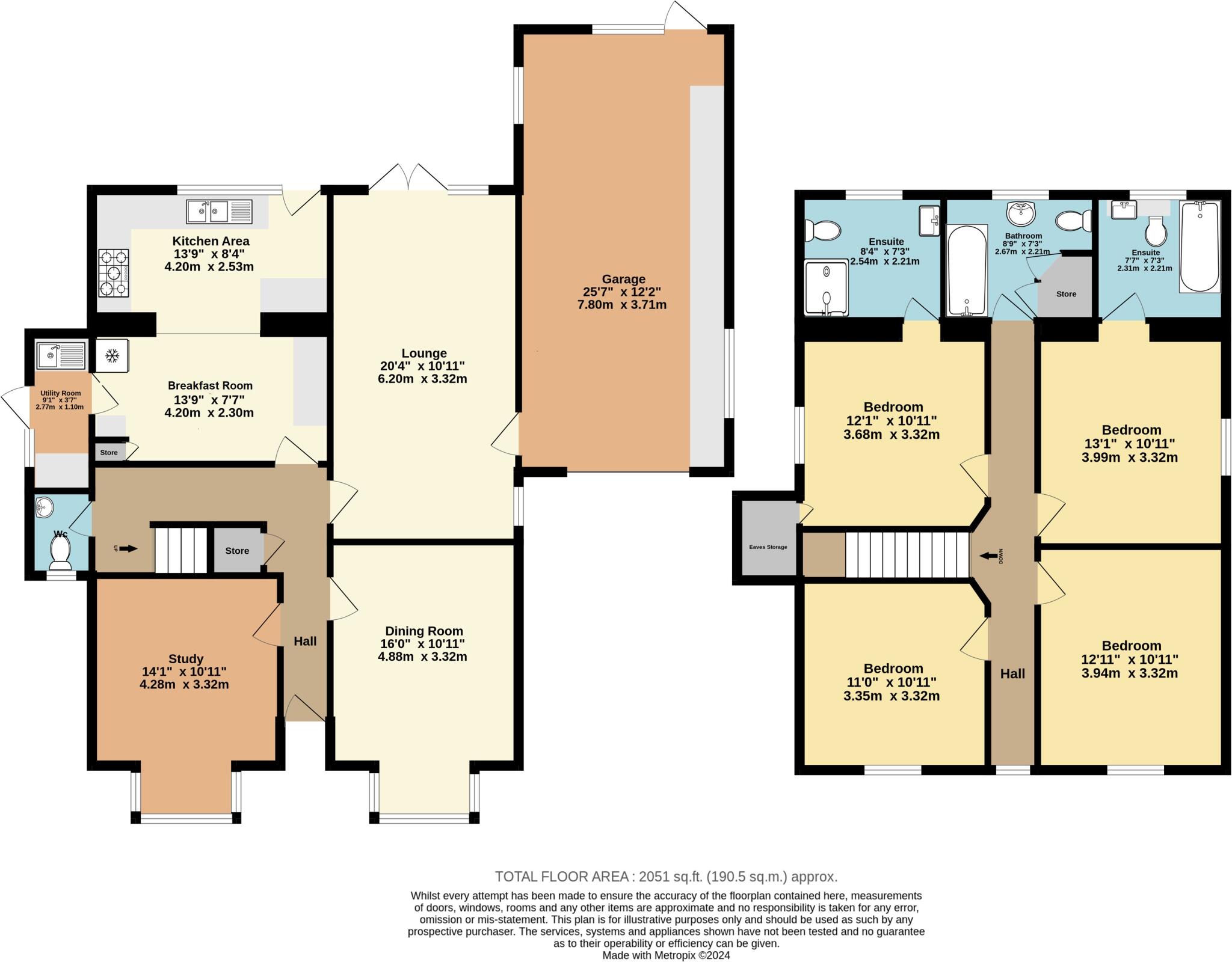Summary - SHOOTERS DENE SHOOTERS HILL EYTHORNE DOVER CT15 4AX
4 bed 3 bath Detached
Generous plot, garage and flexible accommodation close to commuter links and village amenities.
Four double bedrooms, two with ensuite bathrooms
Large rear garden backing onto open fields
Generous driveway and substantial attached garage
Three reception rooms plus study; flexible layouts
Boarded loft with sash window — conversion potential (permissions needed)
Solid-brick Edwardian walls; no known wall insulation (may affect running costs)
Fast broadband; good commuting links to Dover and Canterbury
Council tax banding described as expensive; no accessibility adaptations
This substantial four-bedroom detached house on Shooters Hill is arranged across generous rooms and sits on a very large plot, offering classic Edwardian character alongside practical family spaces. The ground floor provides three reception rooms plus a study, a kitchen/breakfast room, utility and downstairs WC — a flexible layout that suits family living, home working or multi-generational use. Two first-floor bedrooms have ensuites and there is a large family bathroom, so morning routines are smooth for busy households.
Outside, the property’s large rear garden backs onto open fields and offers privacy, play space and scope for landscaping or extending (subject to consents). A substantial garage and broad driveway provide ample parking and storage, useful for families with multiple vehicles or hobby uses. Broadband speeds are fast and the village location gives a rural feel while remaining convenient for Dover, Canterbury and nearby rail connections.
Practical points to note: the house is a solid-brick Edwardian build (c.1900–1929) with double glazing but no known cavity insulation in the walls, which may mean higher heating use until improved. The loft is boarded with a full-size sash window and is large enough to form an extra room, but any conversion will require planning permission and building regulations. Council tax is described as expensive and there are no accessibility adaptations in place.
In short, this home will appeal to families seeking generous internal space, outdoor privacy and period charm with scope to add value through sympathetic upgrading or a loft conversion. The property is offered freehold and presents a strong opportunity for buyers who appreciate village living with easy access to commuter links.
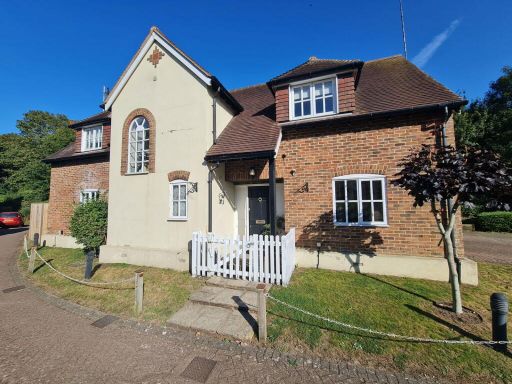 4 bedroom detached house for sale in Meadow Way, Shooters Hill, Eythorne, CT15 — £550,000 • 4 bed • 3 bath • 1952 ft²
4 bedroom detached house for sale in Meadow Way, Shooters Hill, Eythorne, CT15 — £550,000 • 4 bed • 3 bath • 1952 ft²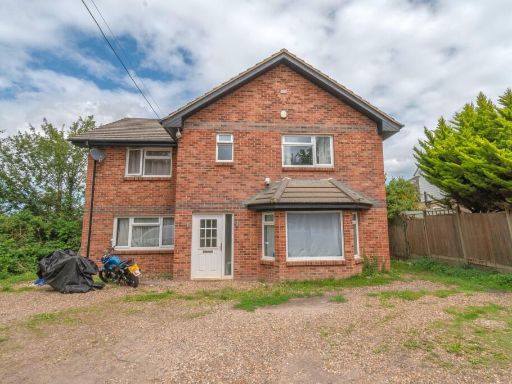 5 bedroom detached house for sale in Flax Court Lane, Eythorne, Kent, CT15 — £625,000 • 5 bed • 3 bath • 1823 ft²
5 bedroom detached house for sale in Flax Court Lane, Eythorne, Kent, CT15 — £625,000 • 5 bed • 3 bath • 1823 ft²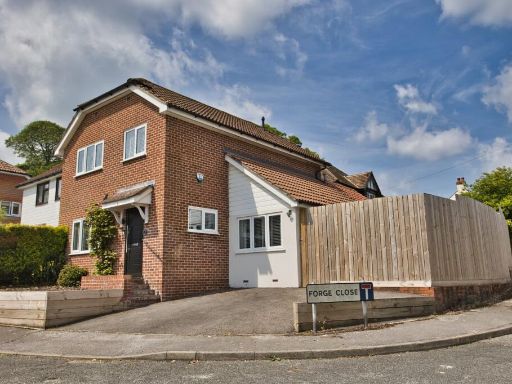 3 bedroom semi-detached house for sale in Forge Close, Eythorne, Dover, CT15 — £425,000 • 3 bed • 2 bath • 1246 ft²
3 bedroom semi-detached house for sale in Forge Close, Eythorne, Dover, CT15 — £425,000 • 3 bed • 2 bath • 1246 ft²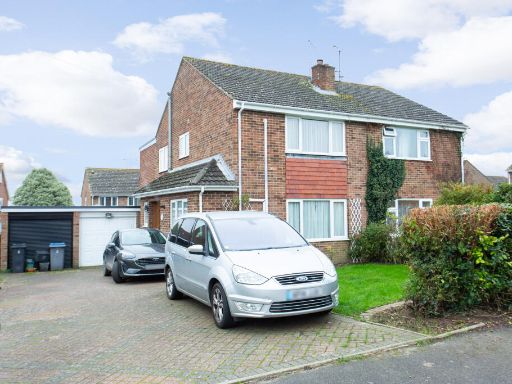 4 bedroom semi-detached house for sale in Hazel Close, Eythorne, Kent, CT15 — £300,000 • 4 bed • 1 bath • 1320 ft²
4 bedroom semi-detached house for sale in Hazel Close, Eythorne, Kent, CT15 — £300,000 • 4 bed • 1 bath • 1320 ft²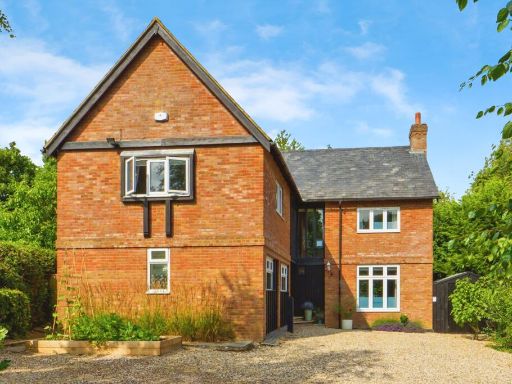 5 bedroom detached house for sale in Church Hill, Dover, CT15 — £785,000 • 5 bed • 3 bath • 2317 ft²
5 bedroom detached house for sale in Church Hill, Dover, CT15 — £785,000 • 5 bed • 3 bath • 2317 ft²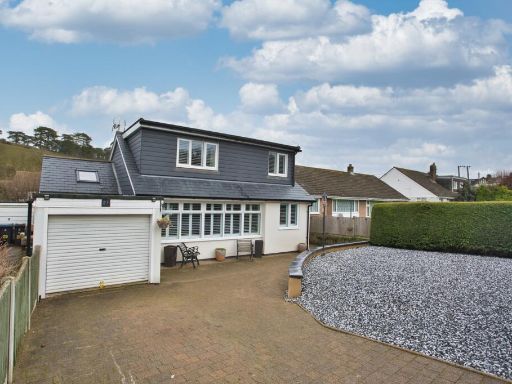 4 bedroom detached house for sale in Broadacre, Lydden, Dover, Kent, CT15 — £425,000 • 4 bed • 2 bath • 1382 ft²
4 bedroom detached house for sale in Broadacre, Lydden, Dover, Kent, CT15 — £425,000 • 4 bed • 2 bath • 1382 ft²























































































































