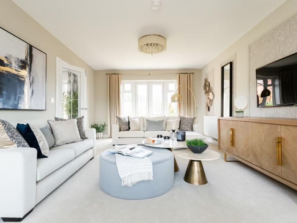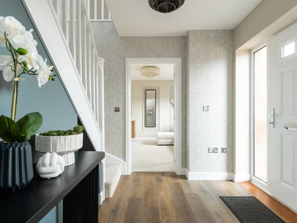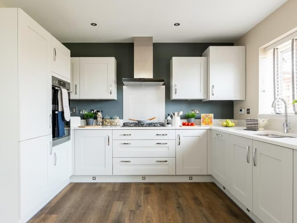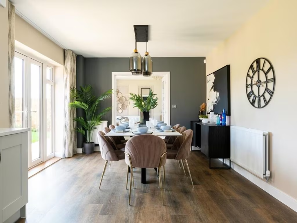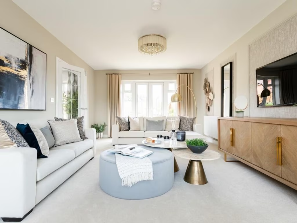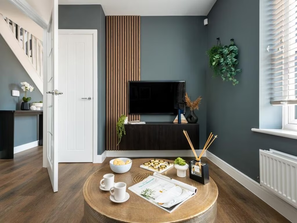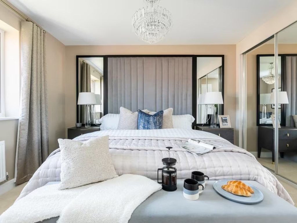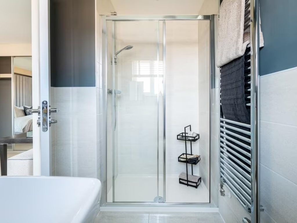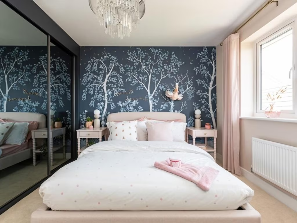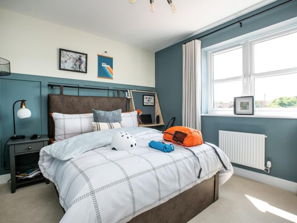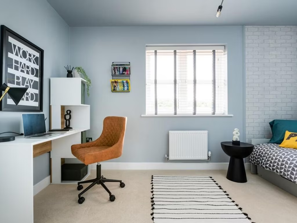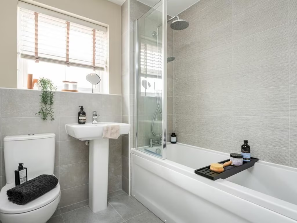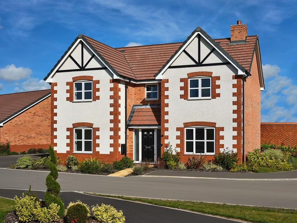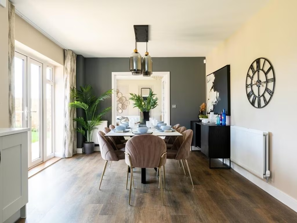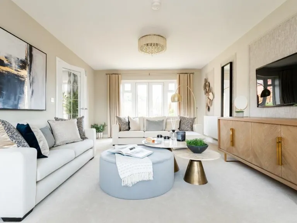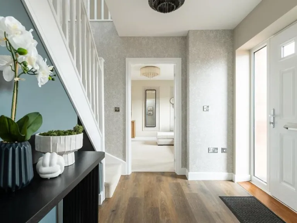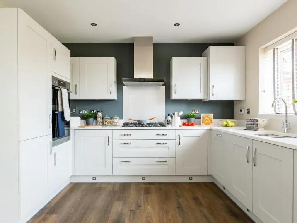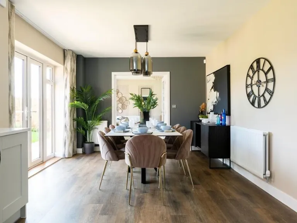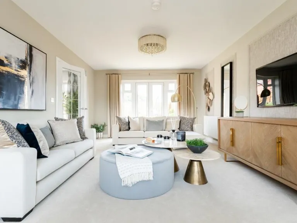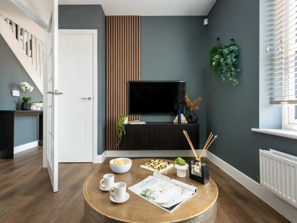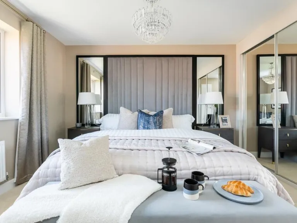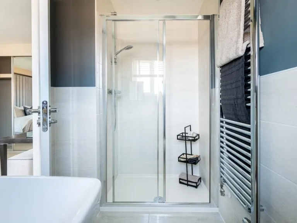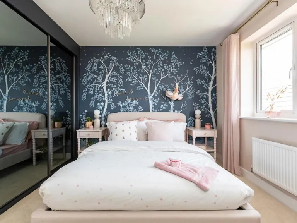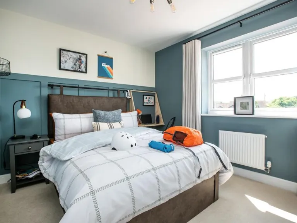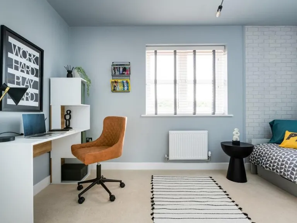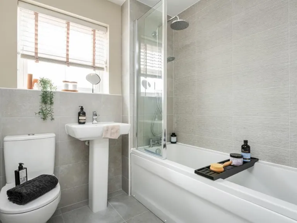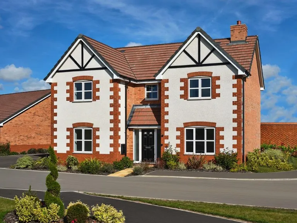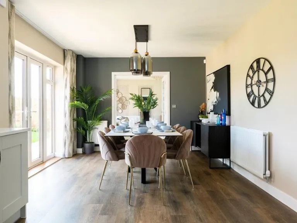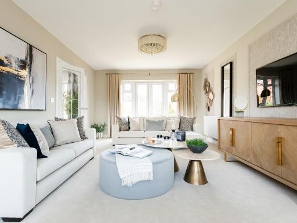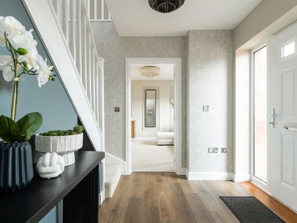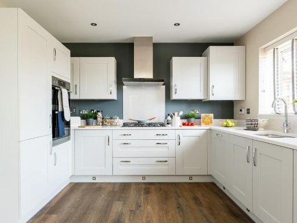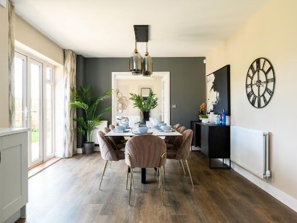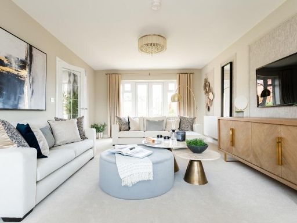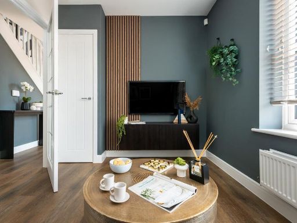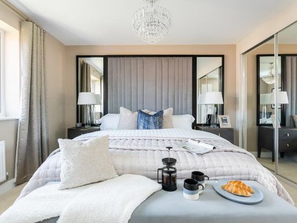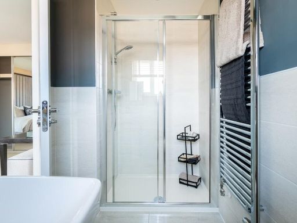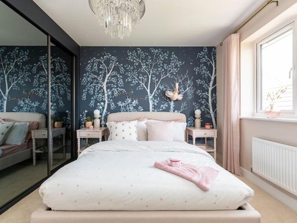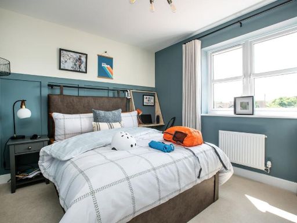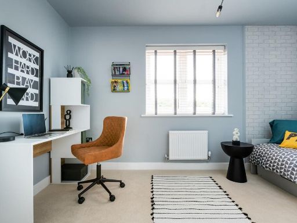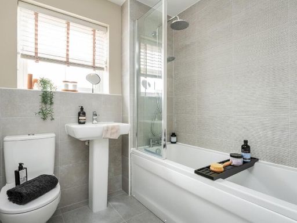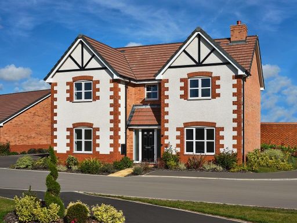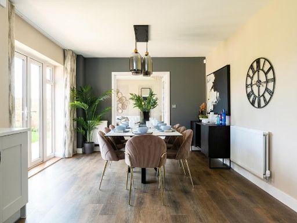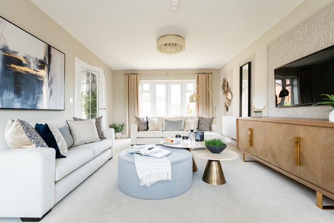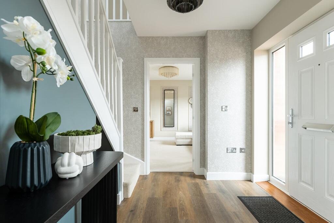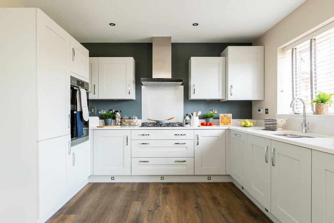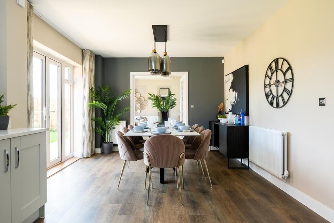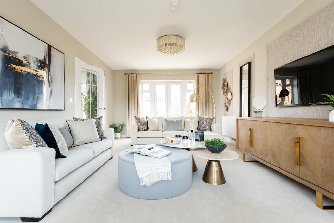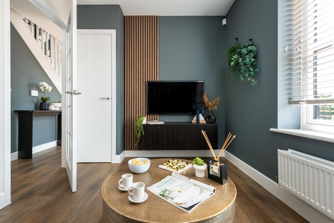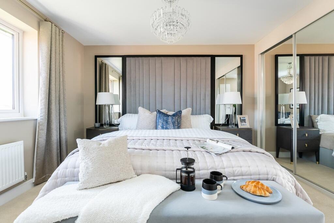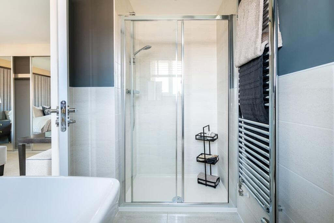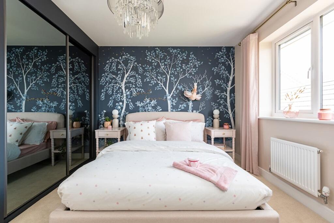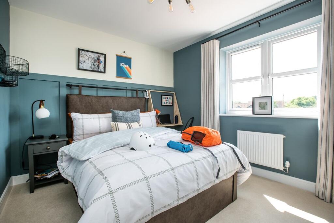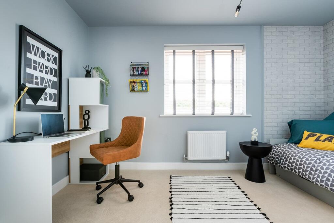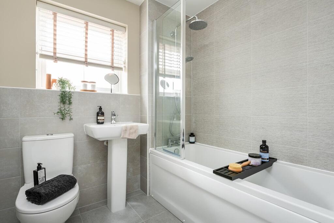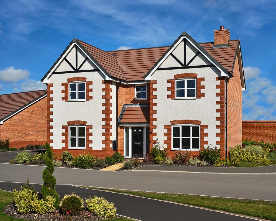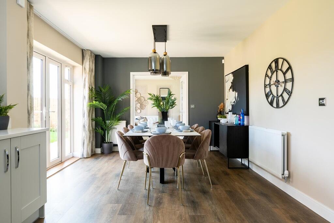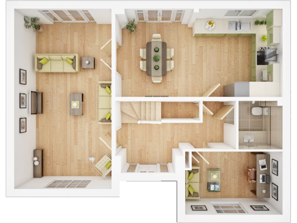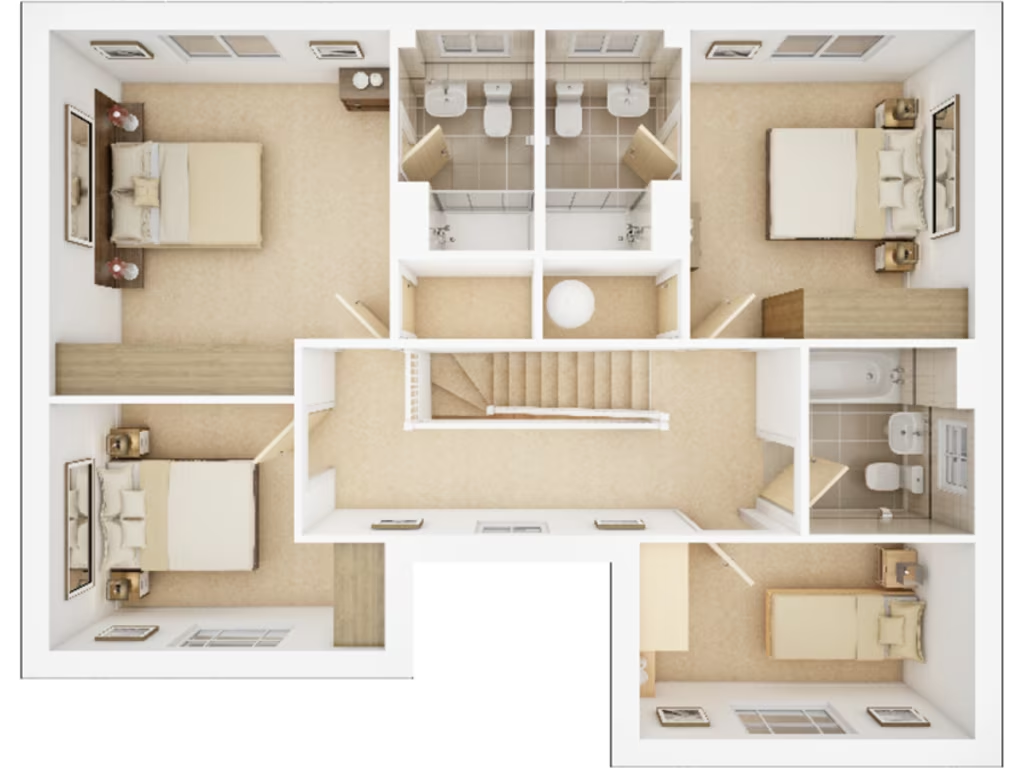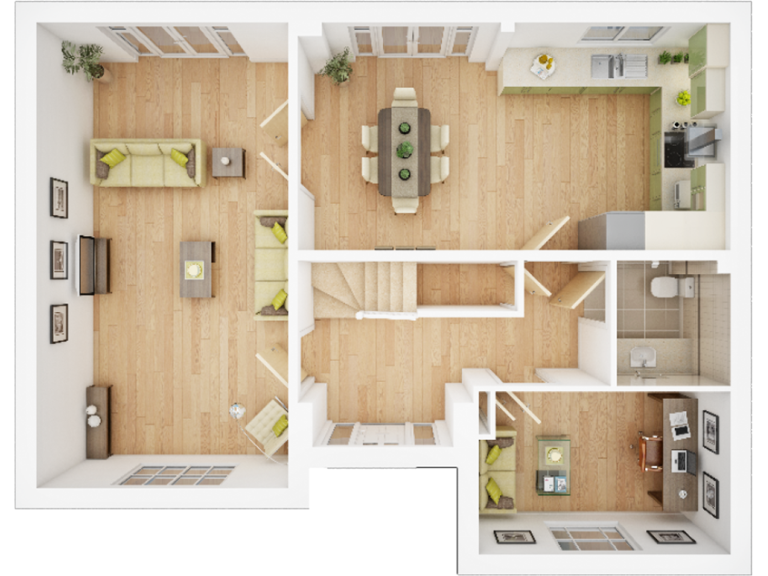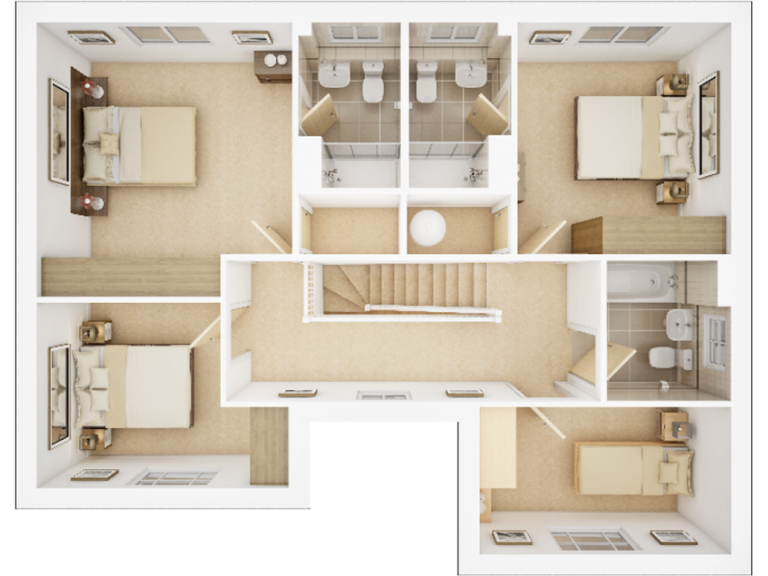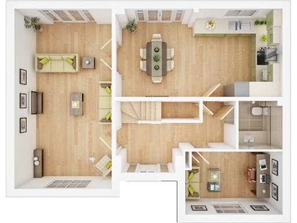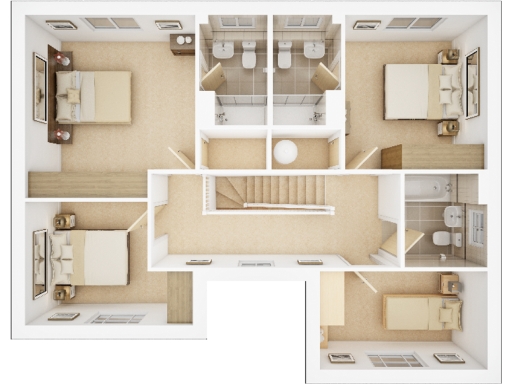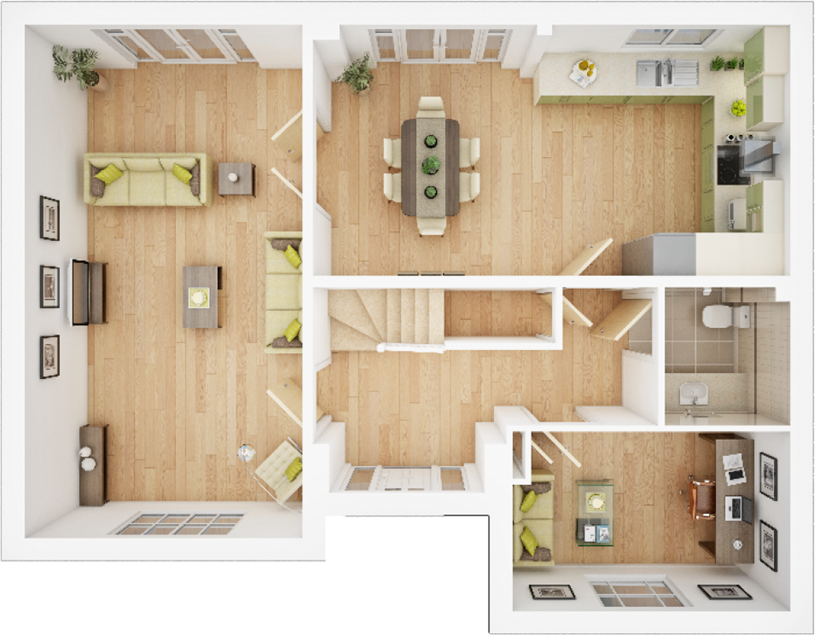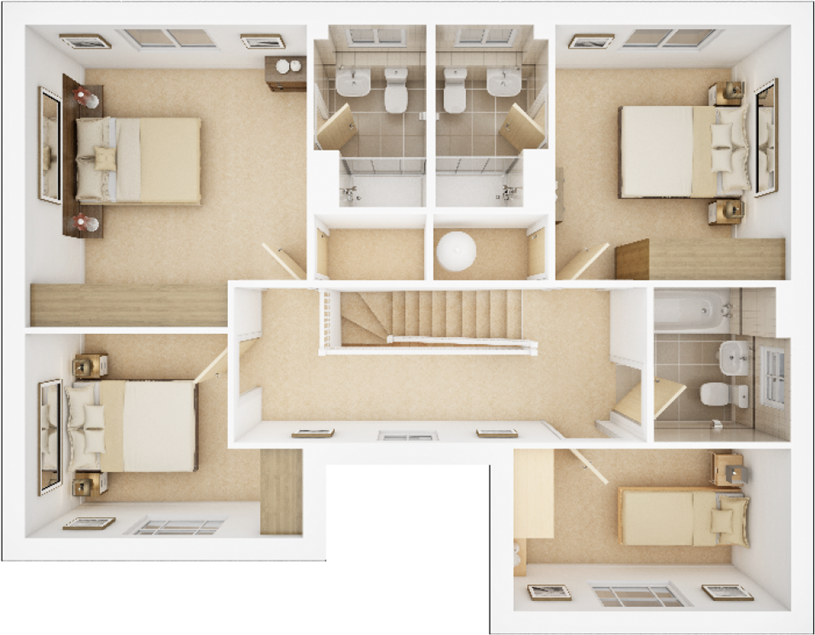Summary - Birmingham Road,
Hatton,
Warwick,
CV35 7DZ CV35 7DZ
4 bed 1 bath Detached
Countryside-edge living with garage, garden and family-friendly layout..
Four double bedrooms, two with en suites
Sociable kitchen/diner with French doors to garden
Separate study suitable for home working
Double garage plus two driveway parking spaces
Large plot with landscaped, private garden
10-year NHBC warranty included
Total internal area approx. 1,096 sq ft (modest for four beds)
Slow local broadband — check providers before purchase
A generous four-bedroom detached new-build arranged over two floors, designed for family life and flexible working. The ground floor offers a large living room and a sociable kitchen/diner with French doors to the garden, plus a separate study ideal for home working. Upstairs are four double bedrooms, two with en suites, and a family bathroom. The property benefits from a double garage, two driveway spaces and a large plot for outdoor living.
Built as part of the Union View development, the house comes with a 10-year NHBC warranty and modern finishes throughout. The setting sits on the edge of Warwick with countryside character nearby and easy access to local schools and amenities — a comfortable suburbia location with low crime and excellent mobile signal.
Buyers should note the total internal area is around 1,096 sq ft, so while room shapes are well planned, overall floor area is modest for a four-bedroom detached. Broadband speeds in the area are reported as slow; purchasers who need high-speed home internet should check available providers. Developer literature lists the tenure as freehold, but local authority confirmation should be sought on completion.
This house will suit growing families who value nearby countryside, good schools and modern build quality. It also offers straightforward adaptation potential — the study, garage and garden provide practical options for future reconfiguration or extension, subject to planning.
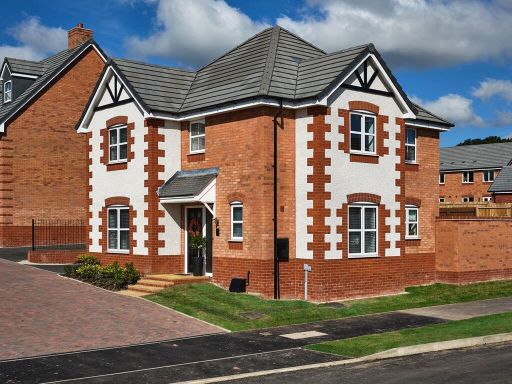 4 bedroom detached house for sale in Birmingham Road,
Hatton,
Warwick,
CV35 7DZ, CV35 — £540,000 • 4 bed • 1 bath • 871 ft²
4 bedroom detached house for sale in Birmingham Road,
Hatton,
Warwick,
CV35 7DZ, CV35 — £540,000 • 4 bed • 1 bath • 871 ft²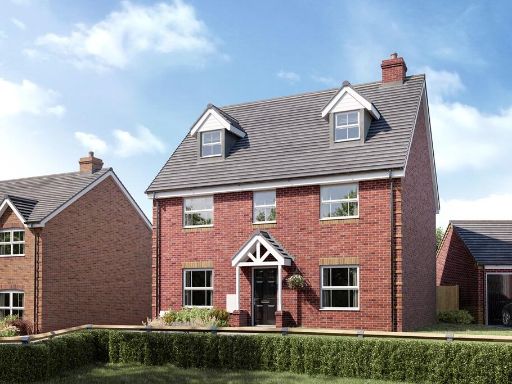 5 bedroom detached house for sale in Birmingham Road,
Hatton,
Warwick,
CV35 7DZ, CV35 — £699,000 • 5 bed • 1 bath • 1235 ft²
5 bedroom detached house for sale in Birmingham Road,
Hatton,
Warwick,
CV35 7DZ, CV35 — £699,000 • 5 bed • 1 bath • 1235 ft²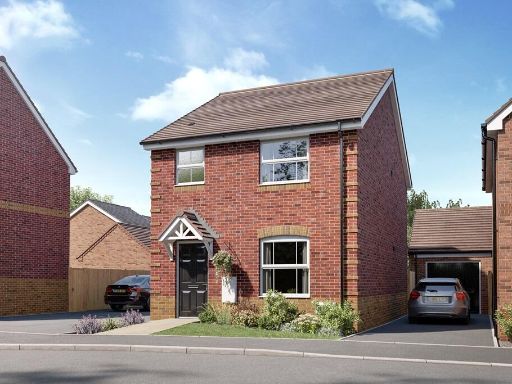 3 bedroom detached house for sale in Birmingham Road,
Hatton,
Warwick,
CV35 7DZ, CV35 — £435,000 • 3 bed • 1 bath • 728 ft²
3 bedroom detached house for sale in Birmingham Road,
Hatton,
Warwick,
CV35 7DZ, CV35 — £435,000 • 3 bed • 1 bath • 728 ft²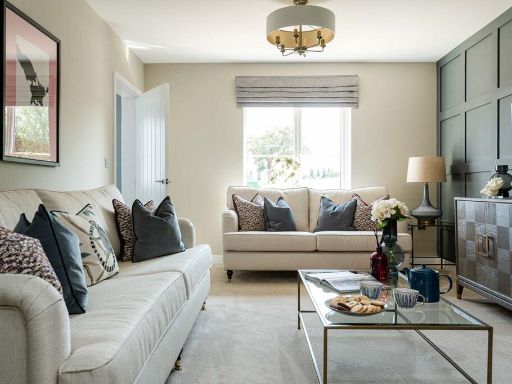 5 bedroom detached house for sale in Birmingham Road,
Hatton,
Warwick,
CV35 7DZ, CV35 — £699,000 • 5 bed • 1 bath • 1235 ft²
5 bedroom detached house for sale in Birmingham Road,
Hatton,
Warwick,
CV35 7DZ, CV35 — £699,000 • 5 bed • 1 bath • 1235 ft²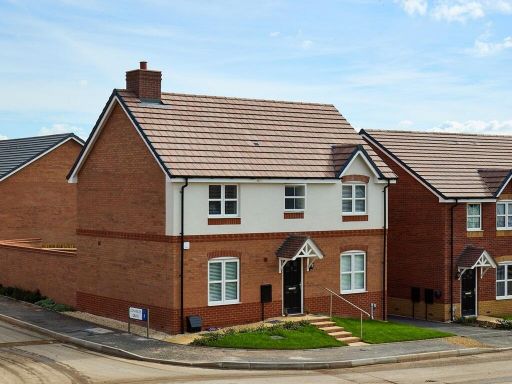 3 bedroom detached house for sale in Birmingham Road,
Hatton,
Warwick,
CV35 7DZ, CV35 — £525,000 • 3 bed • 1 bath • 860 ft²
3 bedroom detached house for sale in Birmingham Road,
Hatton,
Warwick,
CV35 7DZ, CV35 — £525,000 • 3 bed • 1 bath • 860 ft²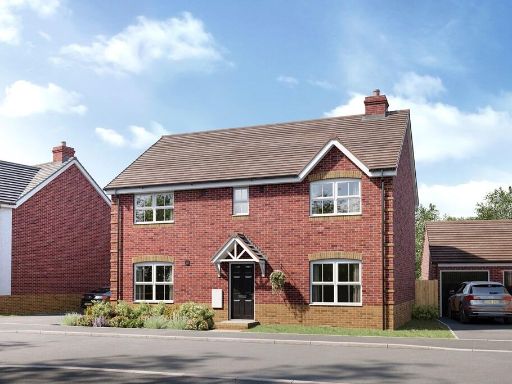 4 bedroom detached house for sale in Birmingham Road,
Hatton,
Warwick,
CV35 7DZ, CV35 — £710,000 • 4 bed • 1 bath • 1176 ft²
4 bedroom detached house for sale in Birmingham Road,
Hatton,
Warwick,
CV35 7DZ, CV35 — £710,000 • 4 bed • 1 bath • 1176 ft²