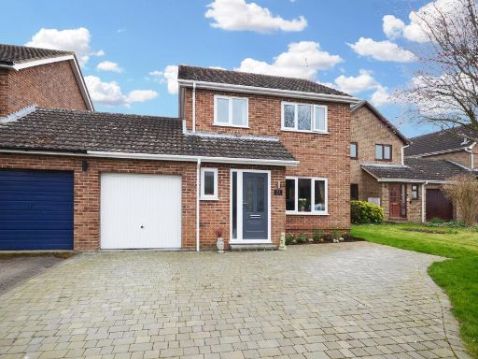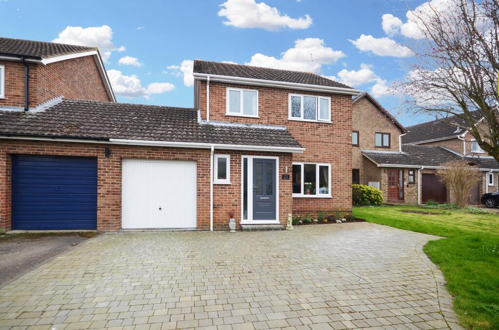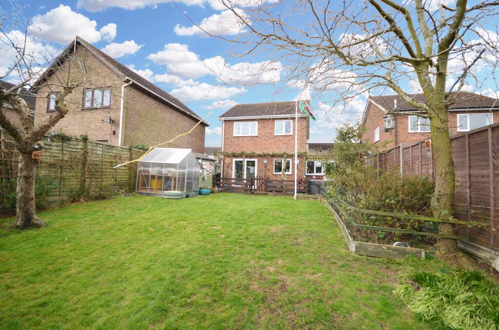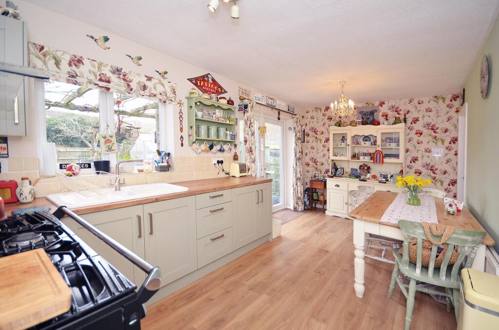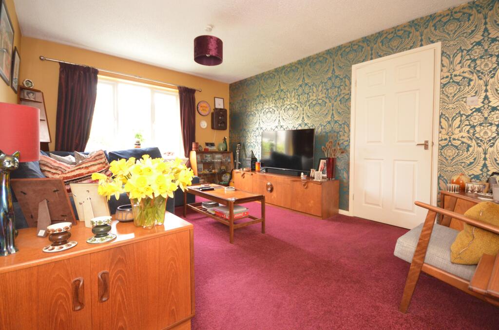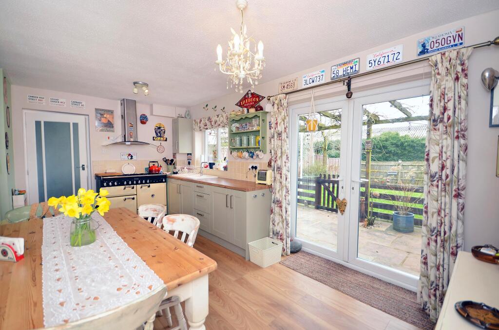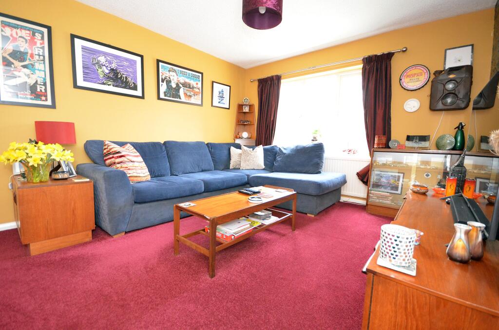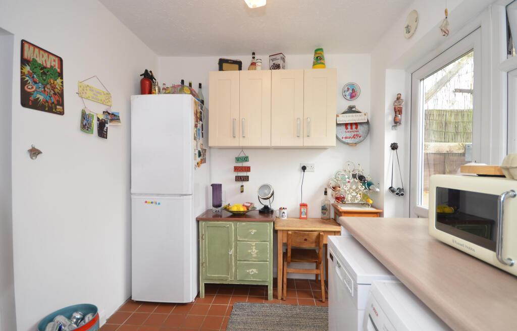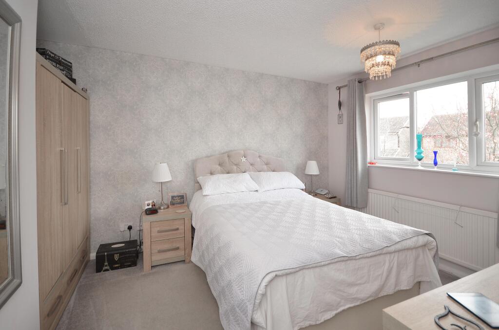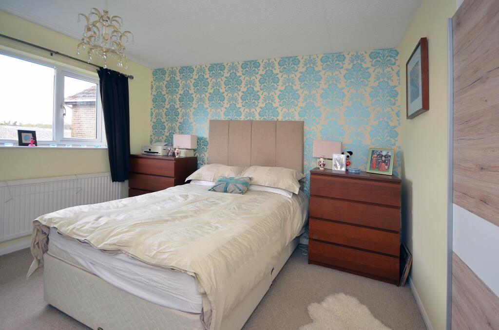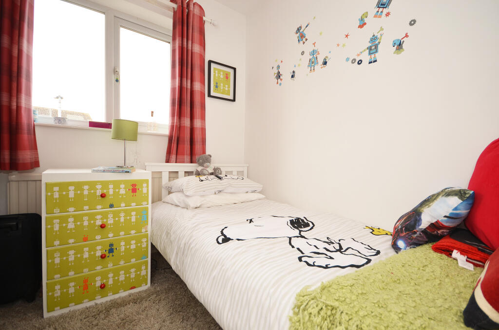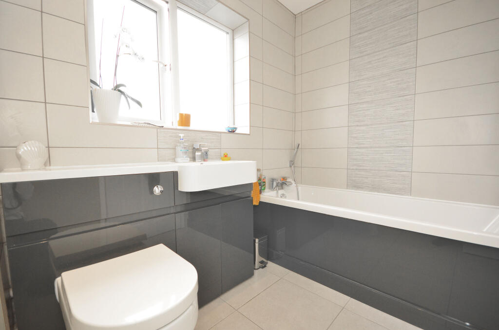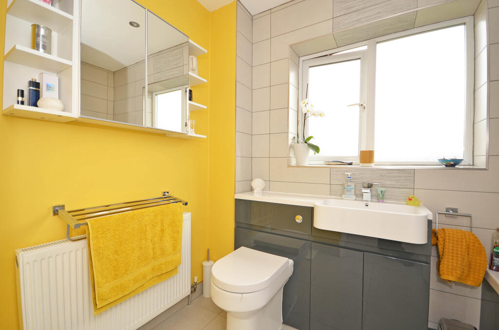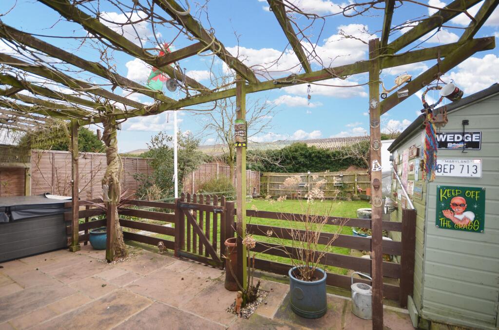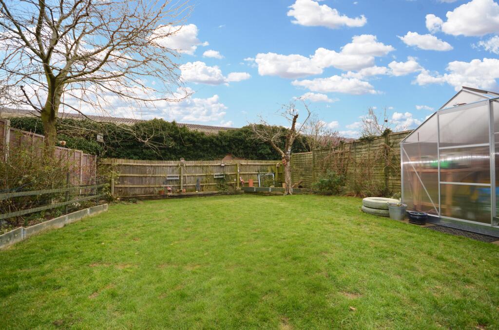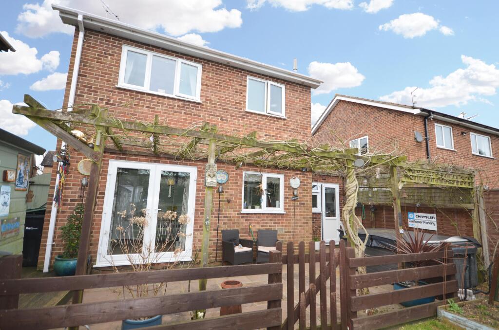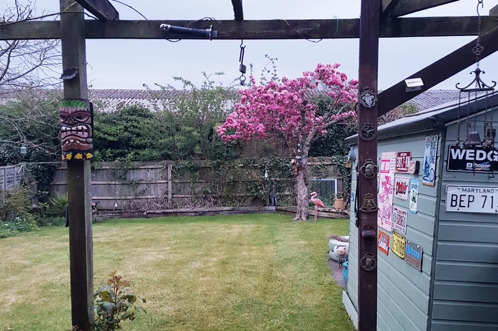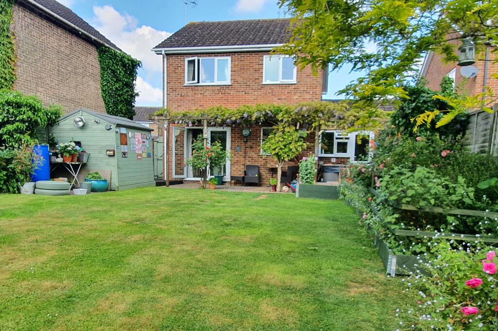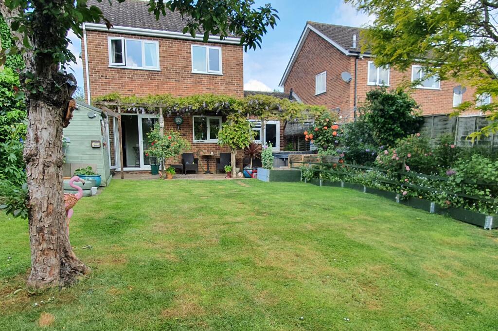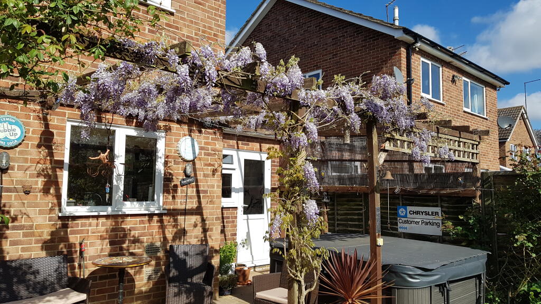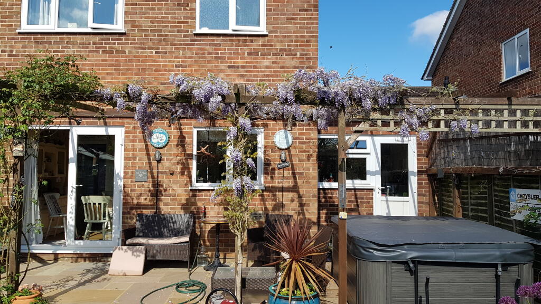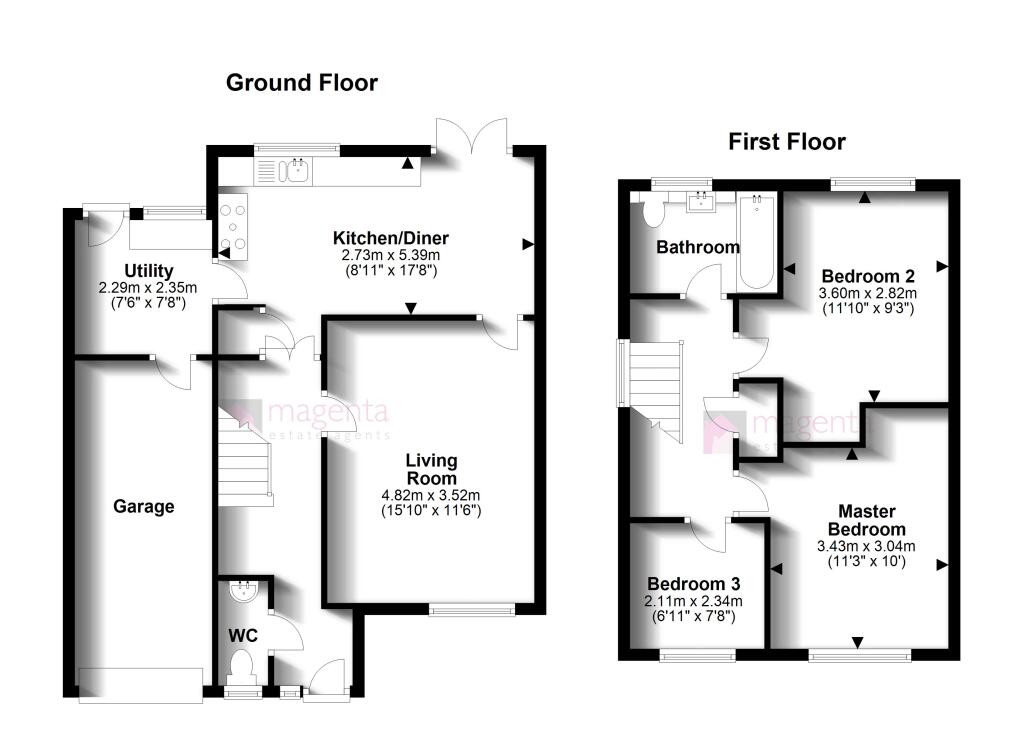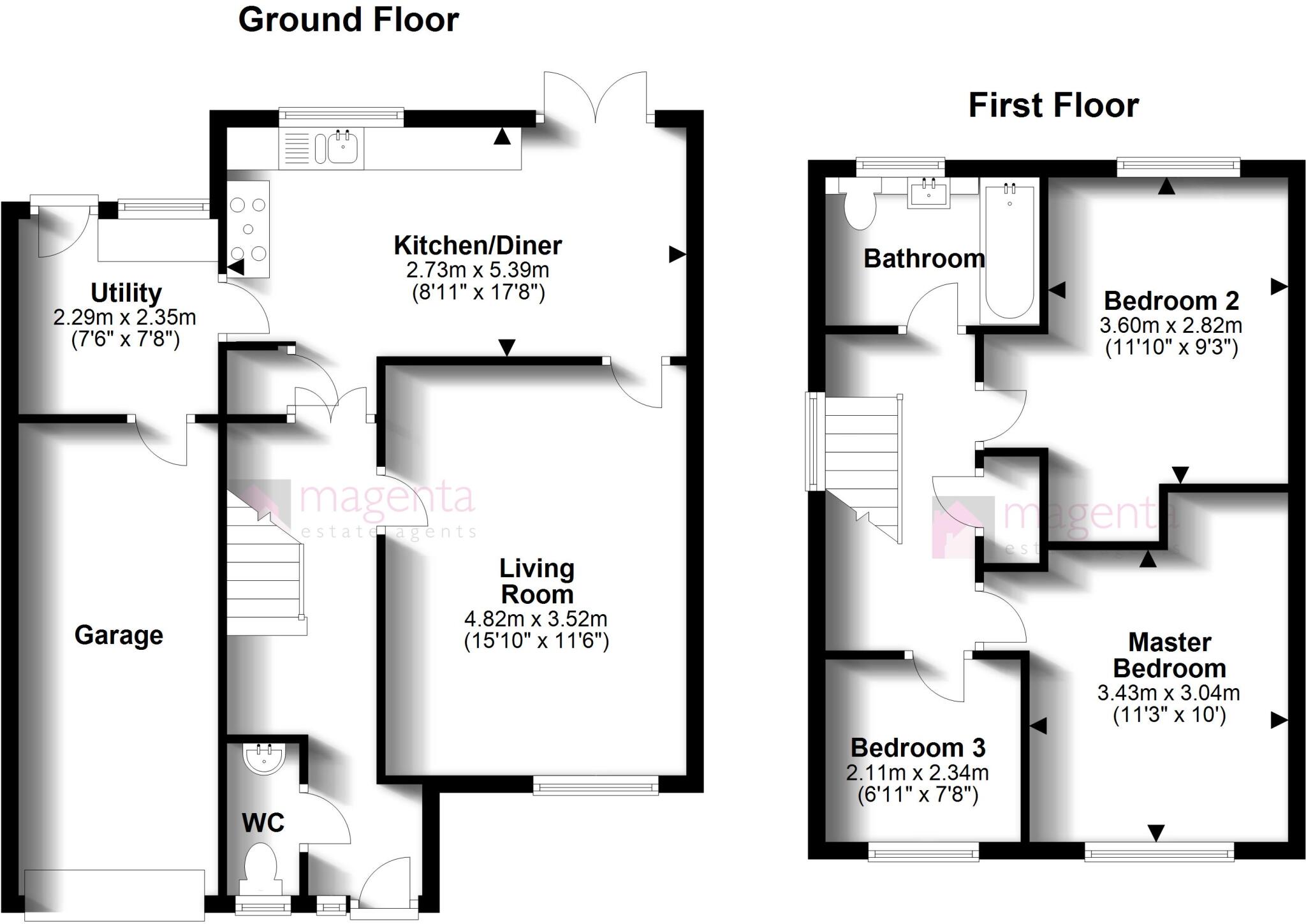Summary - 21 DUCHY CLOSE CHELVESTON WELLINGBOROUGH NN9 6AW
3 bed 1 bath Link Detached House
Smart three-bed link-detached with garden, garage and countryside access — ideal for growing families..
Three-bedroom link-detached family home with garage and driveway
Refitted Shaker-style kitchen and separate utility room
Refitted bathroom with contemporary grey gloss furniture
East-facing rear garden with wisteria-clad pergola and paved patio
Compact overall size (approx. 674 sq ft) — limited living space
Built 1967–75; expect periodic maintenance and updates
Glazing install date unknown; uPVC double glazing present
Wider area shows deprivation; nearby secondary school rated inadequate
This three-bedroom link-detached home on a quiet Duchy Close cul-de-sac suits families seeking ready-to-live-in accommodation with outdoor space. The layout is practical: well-proportioned living room, refitted Shaker-style kitchen, separate utility and direct garage access for everyday convenience. The east-facing rear garden with a wisteria-clad pergola and paved patio offers a private, low-maintenance space for children and entertaining.
The property has several tasteful updates — a refitted bathroom with contemporary grey gloss furniture, modern kitchen units and an EPC rating of C — but the house is compact at about 674 sq ft and offers a single family bathroom. The interior currently shows quirky, personalised décor that some buyers may want to refresh to suit their own style.
Location will appeal to those who value countryside access: the home sits close to fields and local walks in a village setting, with good primary schools nearby. Note practical points: the build dates from the late 1960s/early 1970s so periodic maintenance should be expected, glazing install date is unknown, and the wider area shows higher deprivation indicators with one nearby secondary school rated inadequate.
Overall this is a neat, well-presented family home with a garden, garage and parking — best for buyers seeking a manageable move-in property in a rural village with scope to personalise and improve.
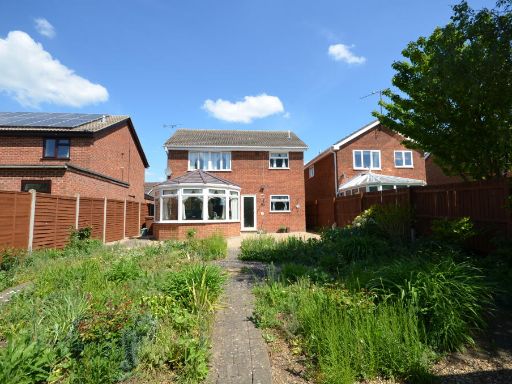 4 bedroom detached house for sale in Saxon Way, Raunds, NN9 — £325,000 • 4 bed • 1 bath • 1315 ft²
4 bedroom detached house for sale in Saxon Way, Raunds, NN9 — £325,000 • 4 bed • 1 bath • 1315 ft²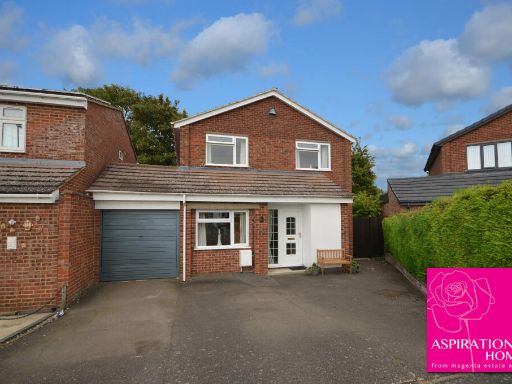 4 bedroom detached house for sale in Derling Drive, Raunds, NN9 — £375,000 • 4 bed • 1 bath • 1289 ft²
4 bedroom detached house for sale in Derling Drive, Raunds, NN9 — £375,000 • 4 bed • 1 bath • 1289 ft²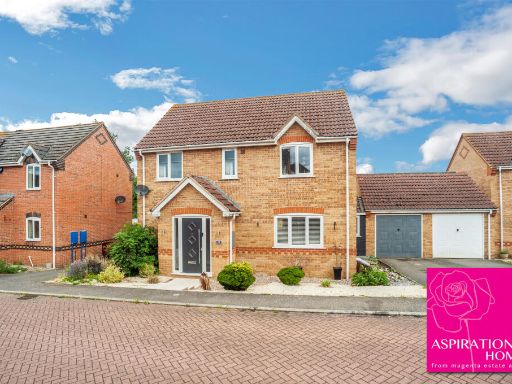 4 bedroom detached house for sale in Keston Way, Raunds, NN9 — £375,000 • 4 bed • 2 bath • 1285 ft²
4 bedroom detached house for sale in Keston Way, Raunds, NN9 — £375,000 • 4 bed • 2 bath • 1285 ft²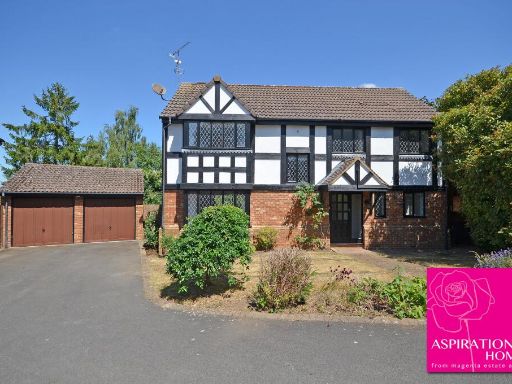 4 bedroom detached house for sale in Hill House Gardens, Stanwick, NN9 — £525,000 • 4 bed • 2 bath • 1267 ft²
4 bedroom detached house for sale in Hill House Gardens, Stanwick, NN9 — £525,000 • 4 bed • 2 bath • 1267 ft²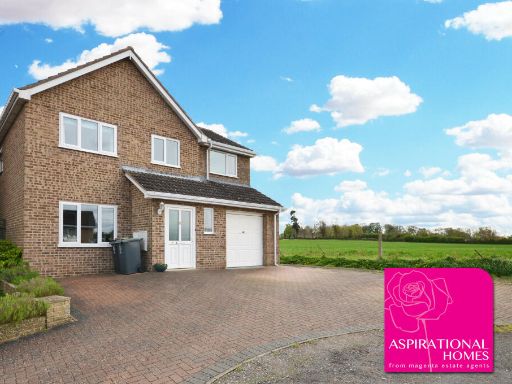 5 bedroom detached house for sale in Duchy Close, Chelveston, NN9 — £450,000 • 5 bed • 2 bath • 1863 ft²
5 bedroom detached house for sale in Duchy Close, Chelveston, NN9 — £450,000 • 5 bed • 2 bath • 1863 ft²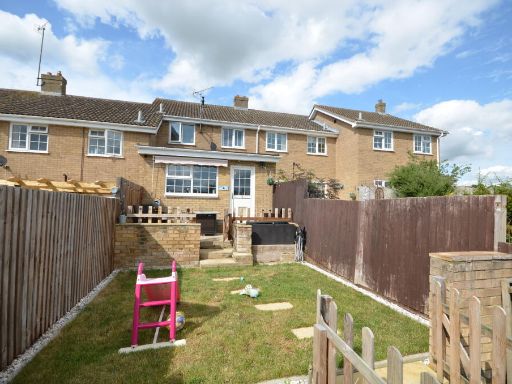 3 bedroom terraced house for sale in Holmes Avenue, Raunds, NN9 — £235,000 • 3 bed • 1 bath • 910 ft²
3 bedroom terraced house for sale in Holmes Avenue, Raunds, NN9 — £235,000 • 3 bed • 1 bath • 910 ft²









































