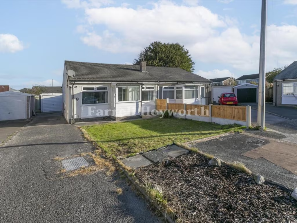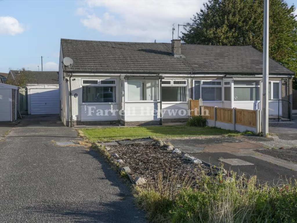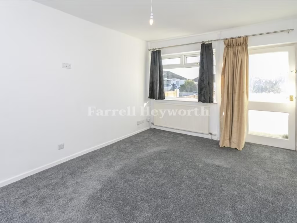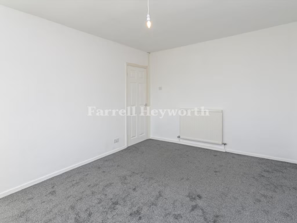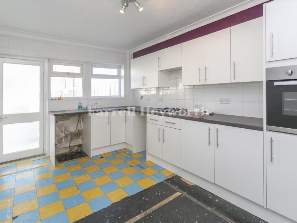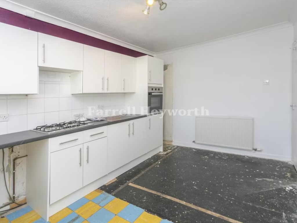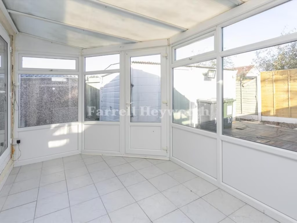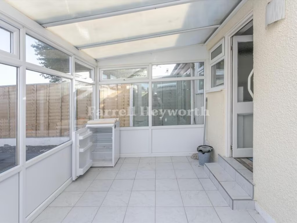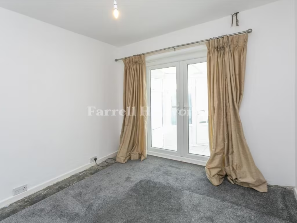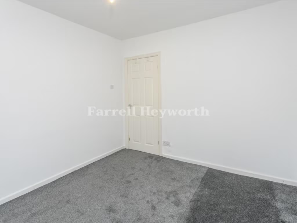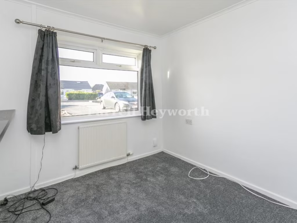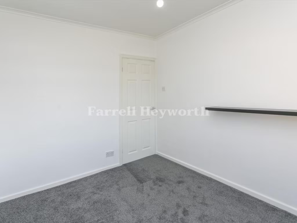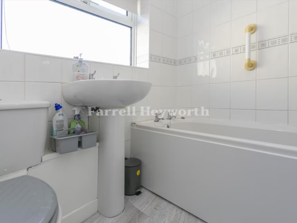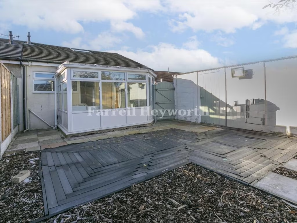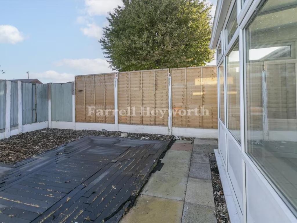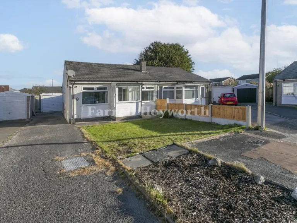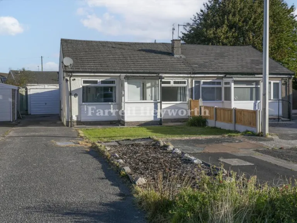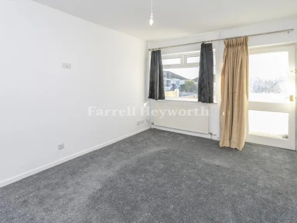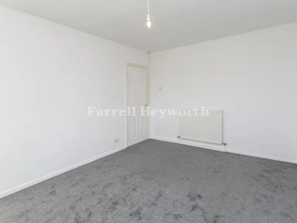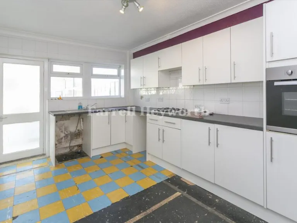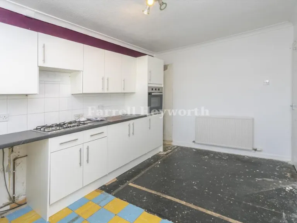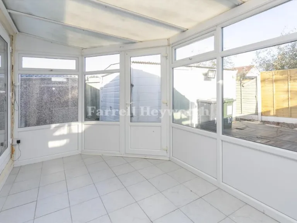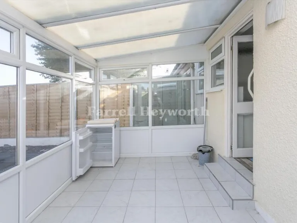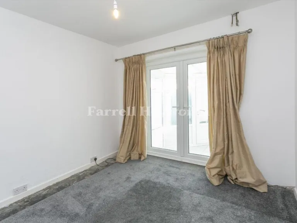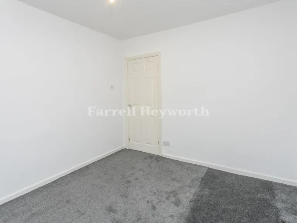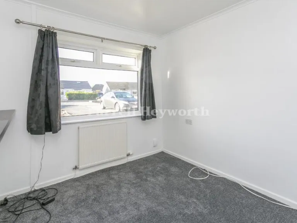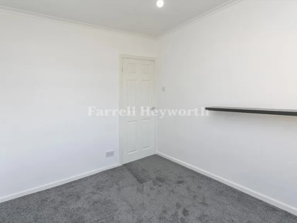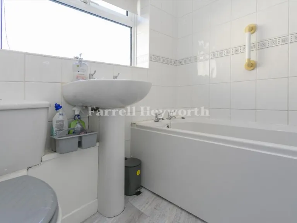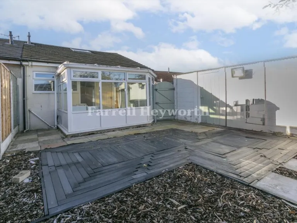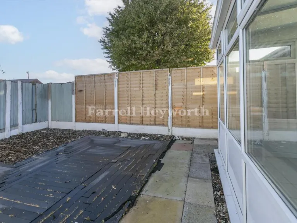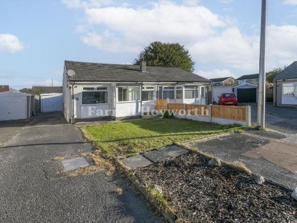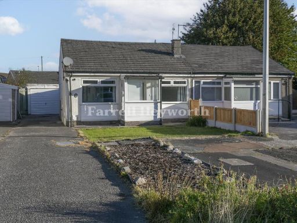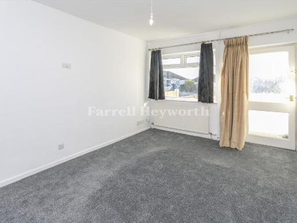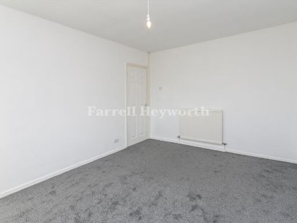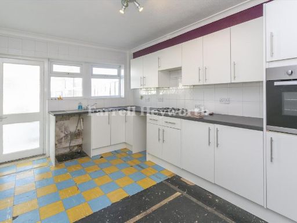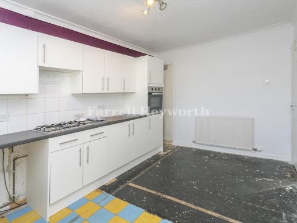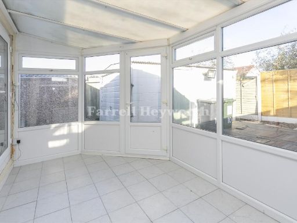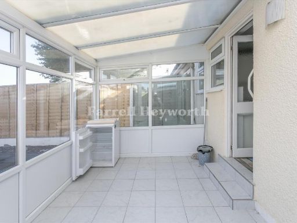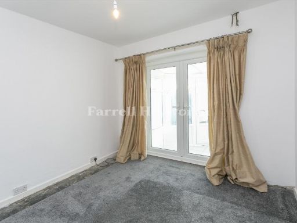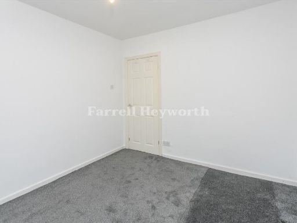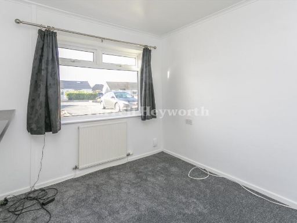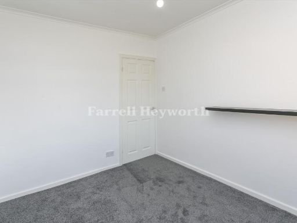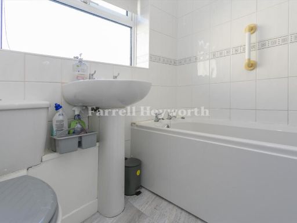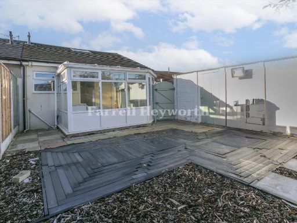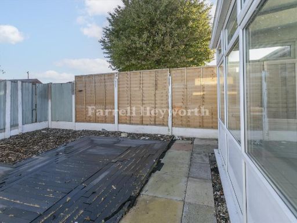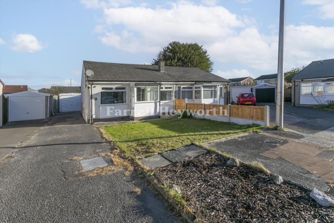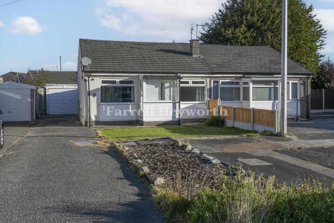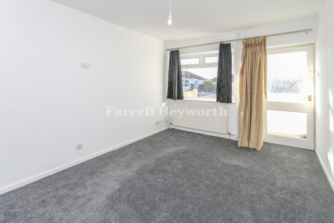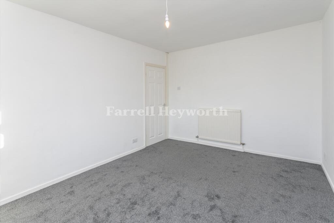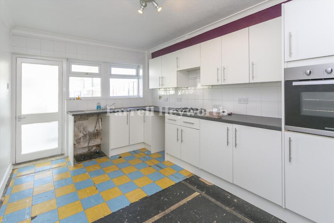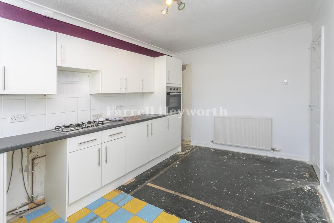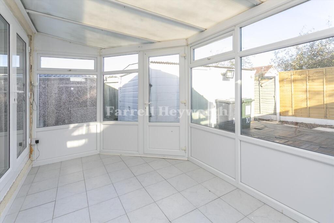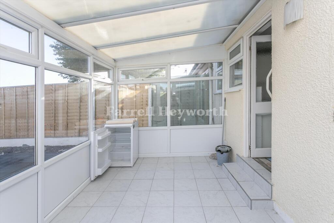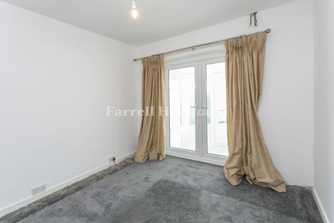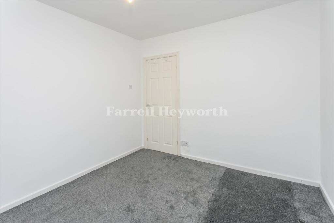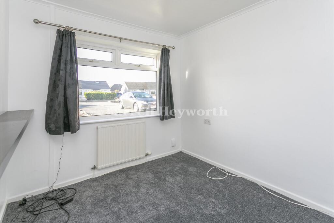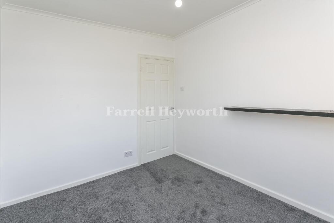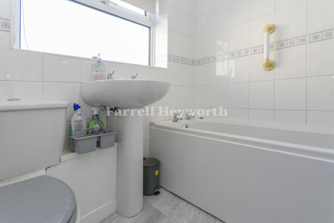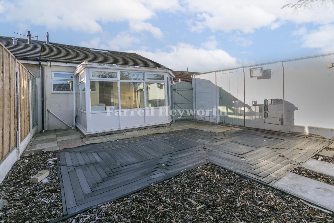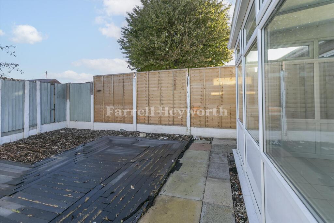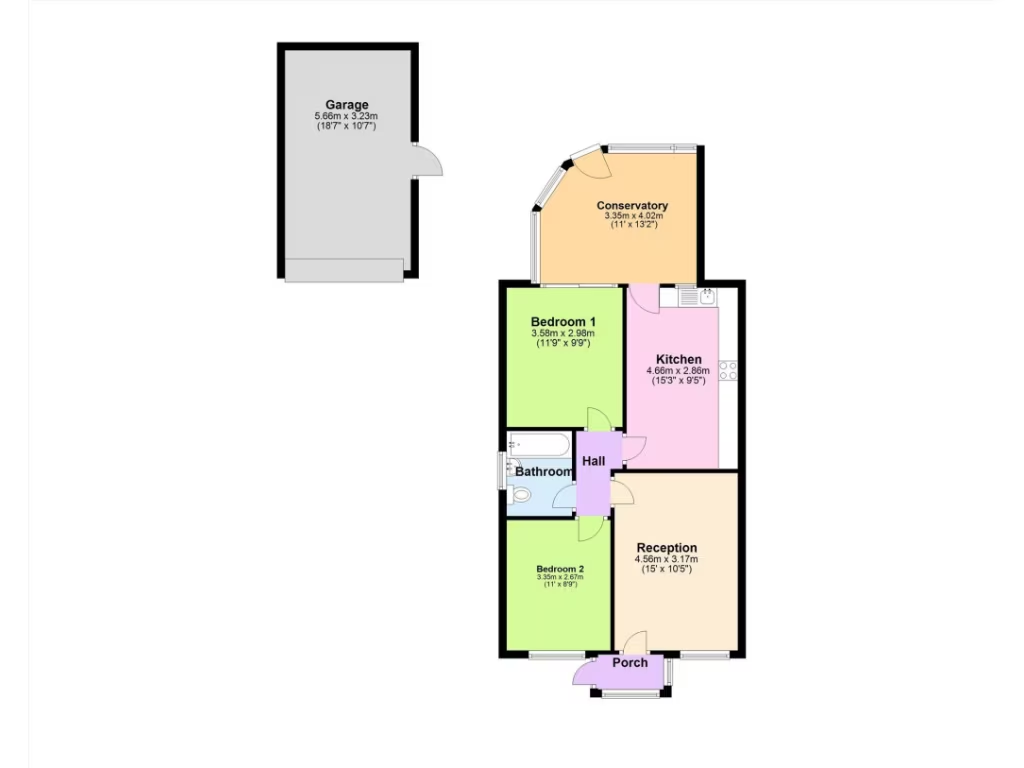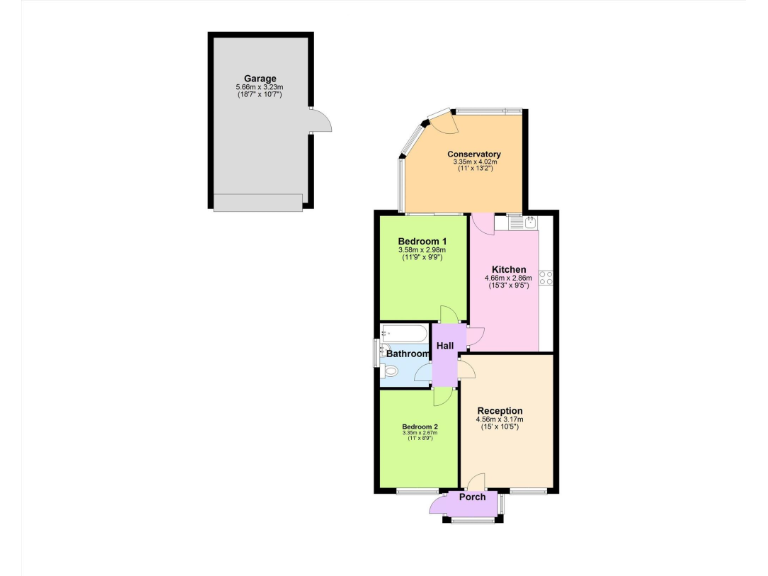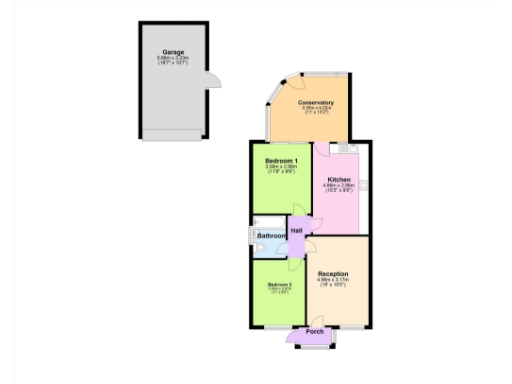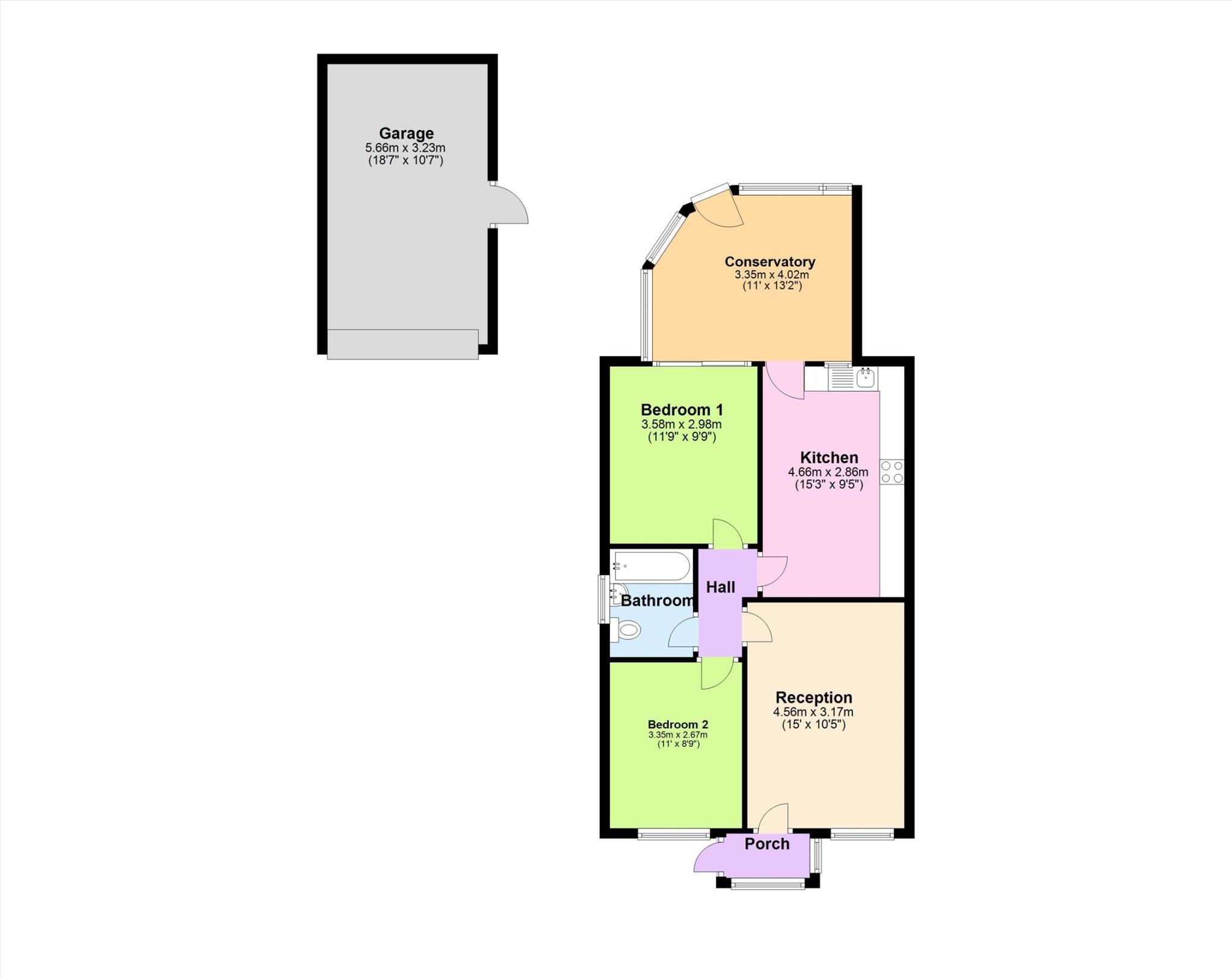Summary - 10 SELSIDE DRIVE MORECAMBE LA4 4TX
2 bed 1 bath Bungalow
Single-storey home with garage, conservatory and clear renovation potential.
Freehold semi‑detached single‑storey home with garage and driveway
Approximately 655 sq ft; two ground‑floor bedrooms
Boarded loft space offering storage or conversion potential
Conservatory accessed from main bedroom; reception and kitchen layout
Requires renovation; roof work and modernisation needed
Paved rear garden—low maintenance; decent plot size
Council Tax Band B; low local crime and excellent mobile signal
Area classified as deprived; resale and rental values may be variable
Set on a decent plot in Westgate, this semi‑detached single‑storey home offers straightforward, accessible living with scope to add value. The reception room leads to a conservatory off the main bedroom; a boarded loft provides useful storage or potential conversion subject to checks. Outside there is a driveway, garage and paved rear garden for low‑maintenance outdoor space.
The property is freehold and council tax band B, presented for sale requiring renovation. Expect cosmetic and some structural attention — roof work is noted and full modernisation will be necessary to update services and finishes. Its compact footprint (about 655 sq ft) makes it manageable for downsizers or investors looking for a refurbishment project.
Located close to shops, transport links and community amenities, the bungalow sits in a neighbourhood with good mobile and broadband speeds and low crime. Local schools nearby include several rated Good; the wider area is classified as self‑sufficient retirement, reflecting practical local facilities and an older population mix.
This offering suits a buyer wanting single‑storey convenience and the chance to modernise to personal taste, or an investor targeting rental demand in a settled residential area. Be prepared for renovation costs and to factor in any necessary roof and services work before moving in.
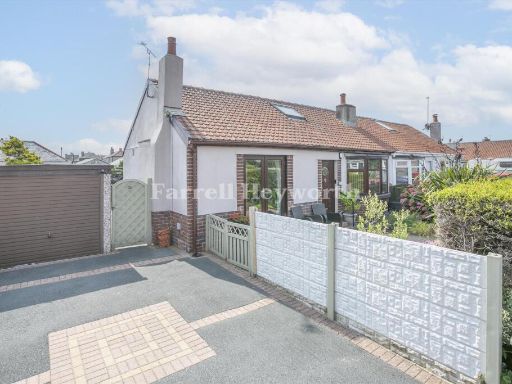 2 bedroom bungalow for sale in Scott Road, Morecambe, LA3 — £195,000 • 2 bed • 1 bath • 740 ft²
2 bedroom bungalow for sale in Scott Road, Morecambe, LA3 — £195,000 • 2 bed • 1 bath • 740 ft²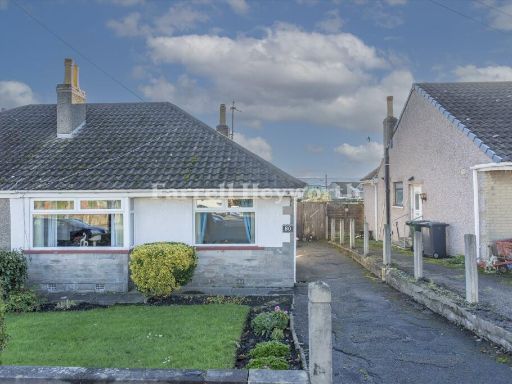 2 bedroom bungalow for sale in White Lund Road, Morecambe, LA3 — £189,950 • 2 bed • 2 bath • 668 ft²
2 bedroom bungalow for sale in White Lund Road, Morecambe, LA3 — £189,950 • 2 bed • 2 bath • 668 ft²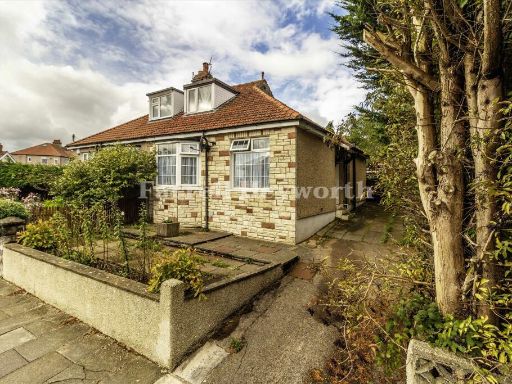 2 bedroom bungalow for sale in Balmoral Road, Morecambe, LA4 — £169,950 • 2 bed • 1 bath • 691 ft²
2 bedroom bungalow for sale in Balmoral Road, Morecambe, LA4 — £169,950 • 2 bed • 1 bath • 691 ft²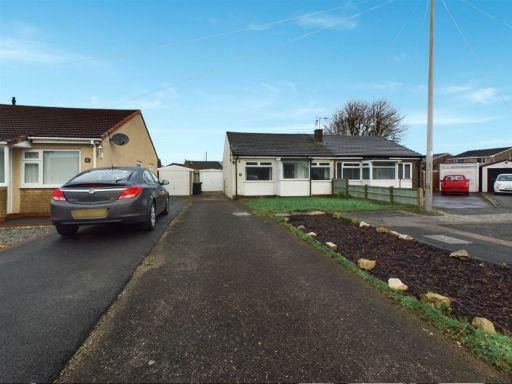 2 bedroom semi-detached bungalow for sale in Selside Drive, Morecambe, LA4 — £170,000 • 2 bed • 1 bath • 657 ft²
2 bedroom semi-detached bungalow for sale in Selside Drive, Morecambe, LA4 — £170,000 • 2 bed • 1 bath • 657 ft²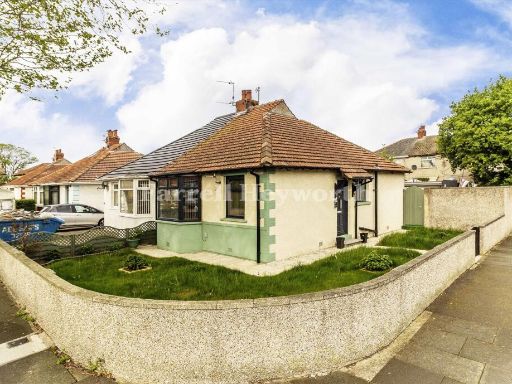 2 bedroom bungalow for sale in Ellesmere Road, Morecambe, LA4 — £165,000 • 2 bed • 1 bath • 467 ft²
2 bedroom bungalow for sale in Ellesmere Road, Morecambe, LA4 — £165,000 • 2 bed • 1 bath • 467 ft²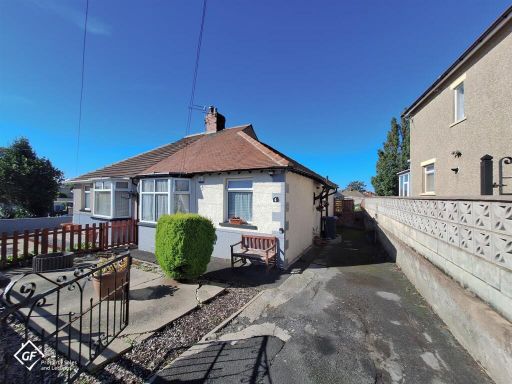 2 bedroom semi-detached bungalow for sale in Woodhill Avenue, Morecambe, LA4 — £170,000 • 2 bed • 1 bath • 722 ft²
2 bedroom semi-detached bungalow for sale in Woodhill Avenue, Morecambe, LA4 — £170,000 • 2 bed • 1 bath • 722 ft²