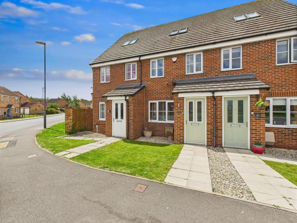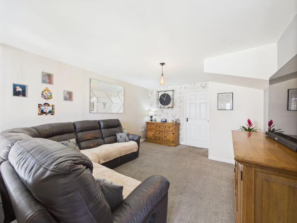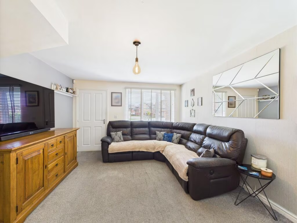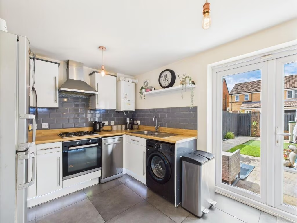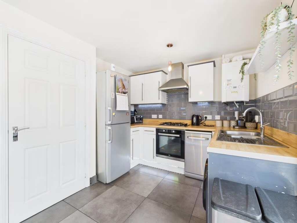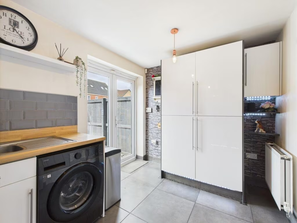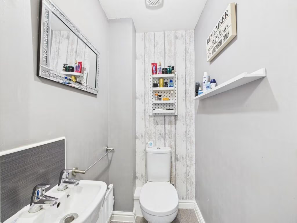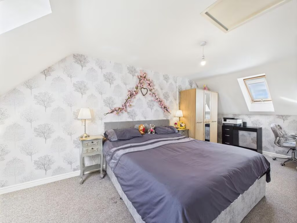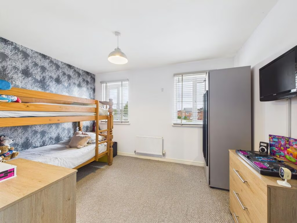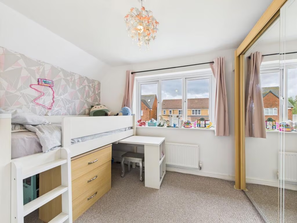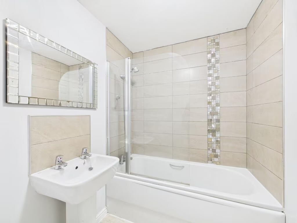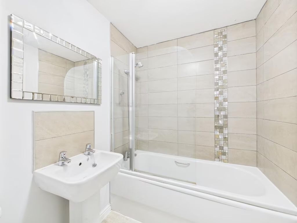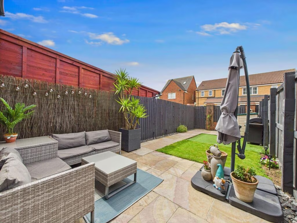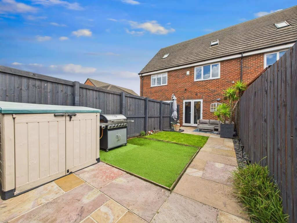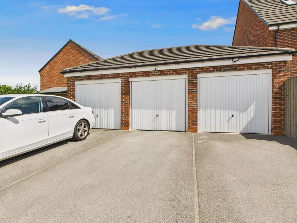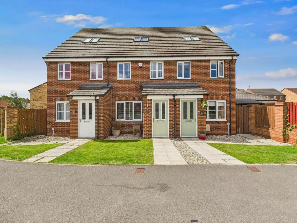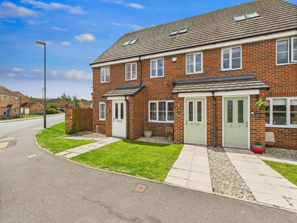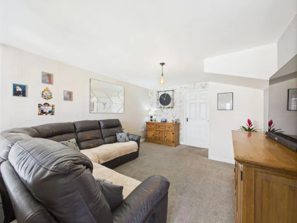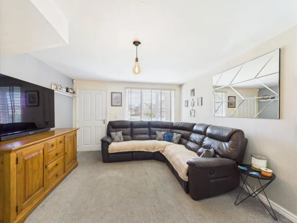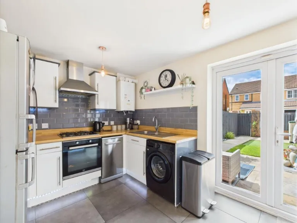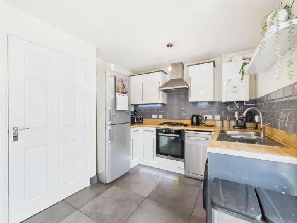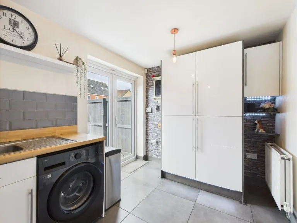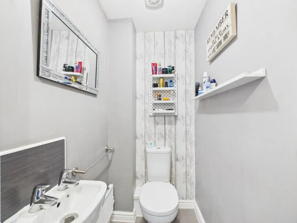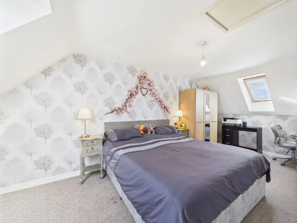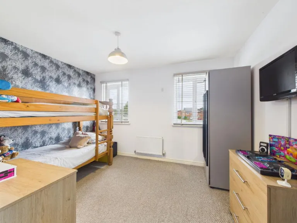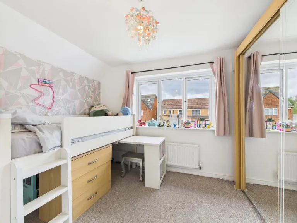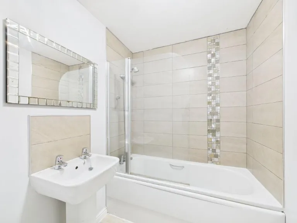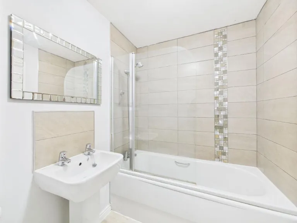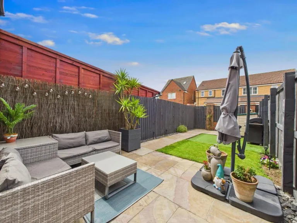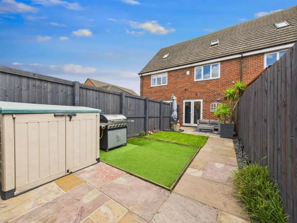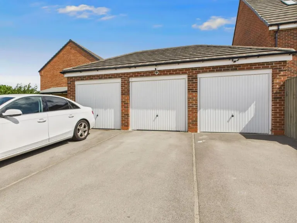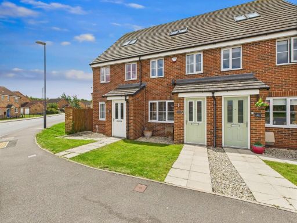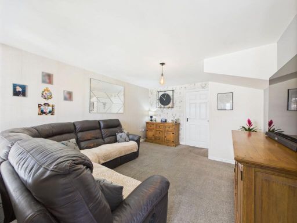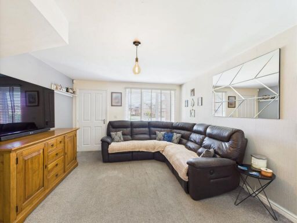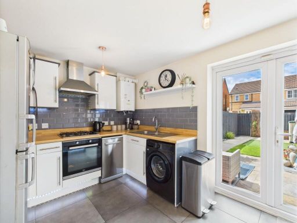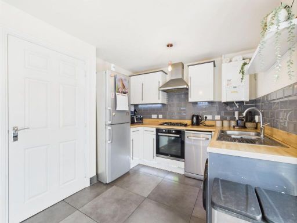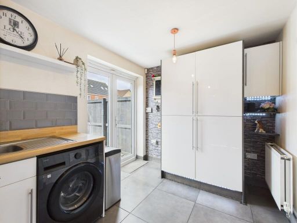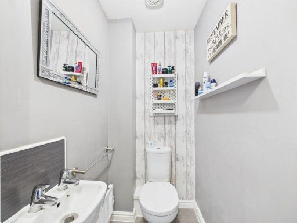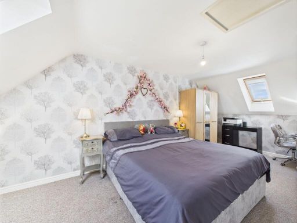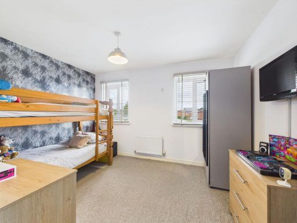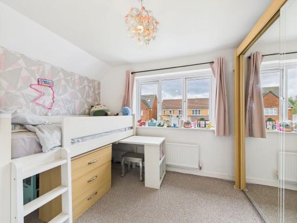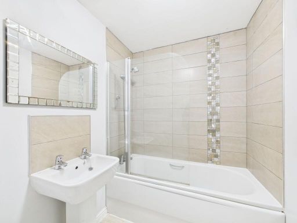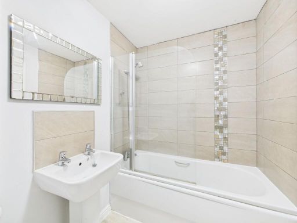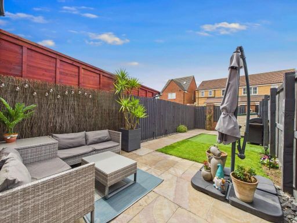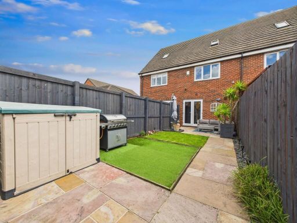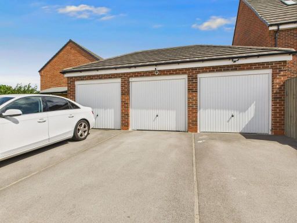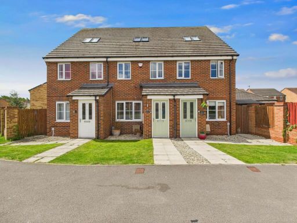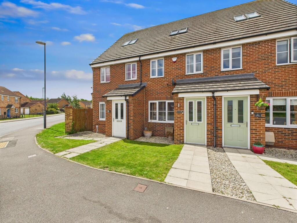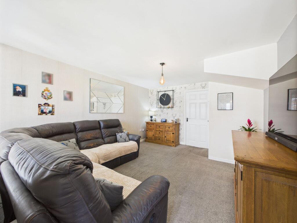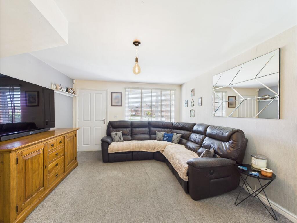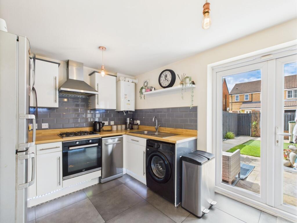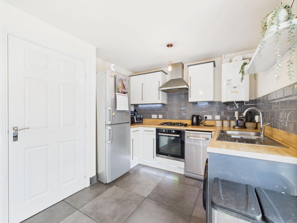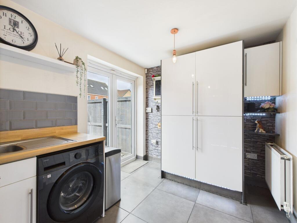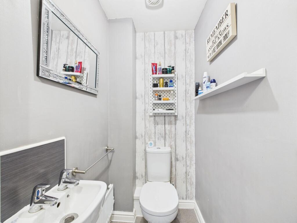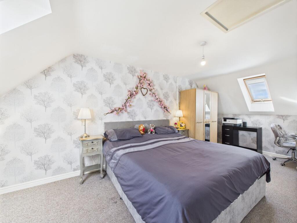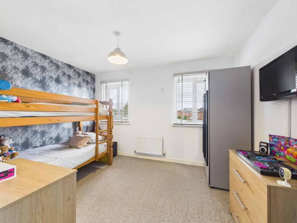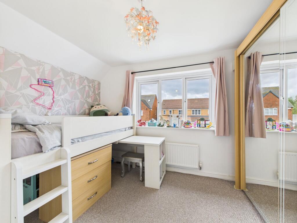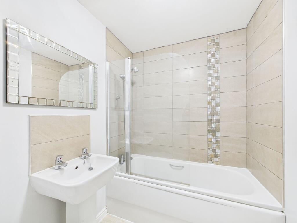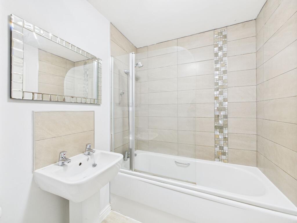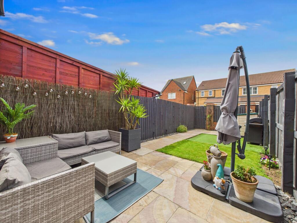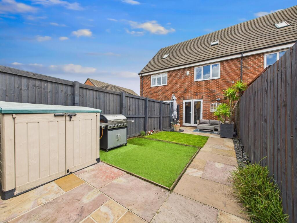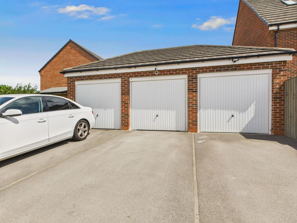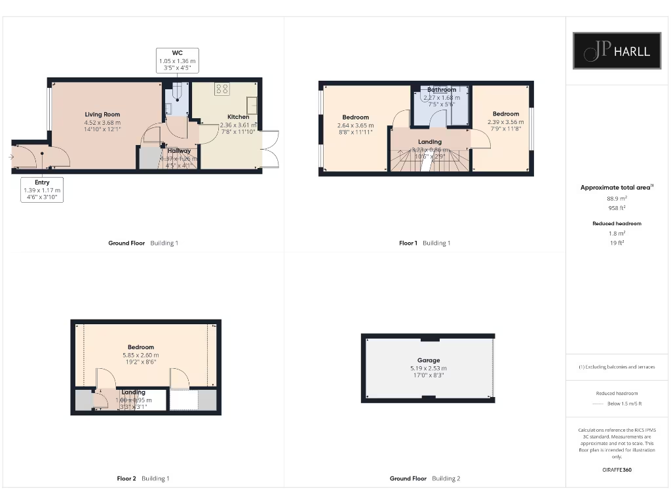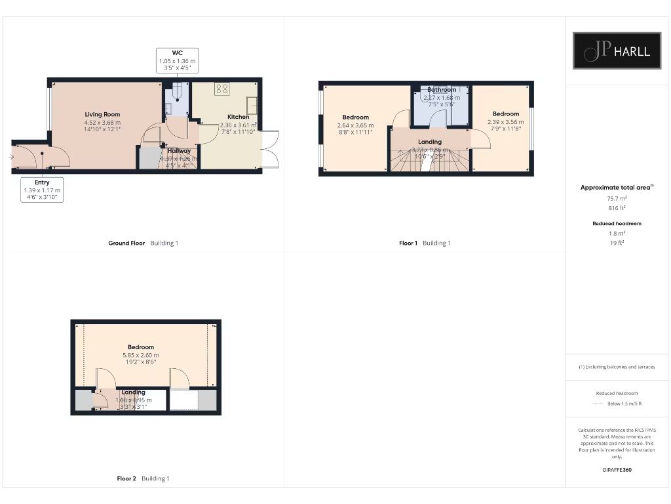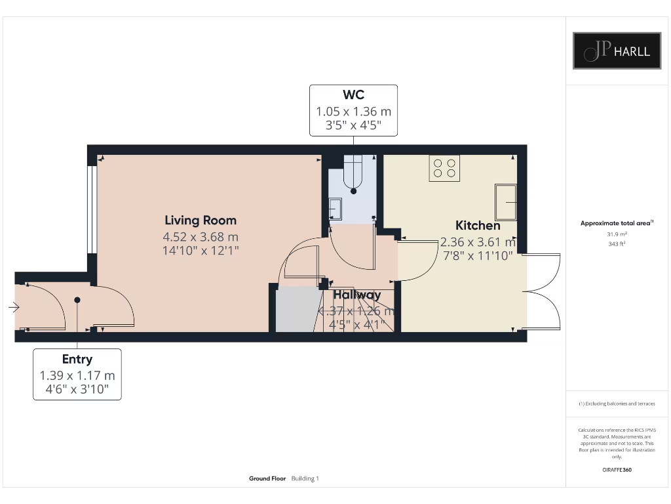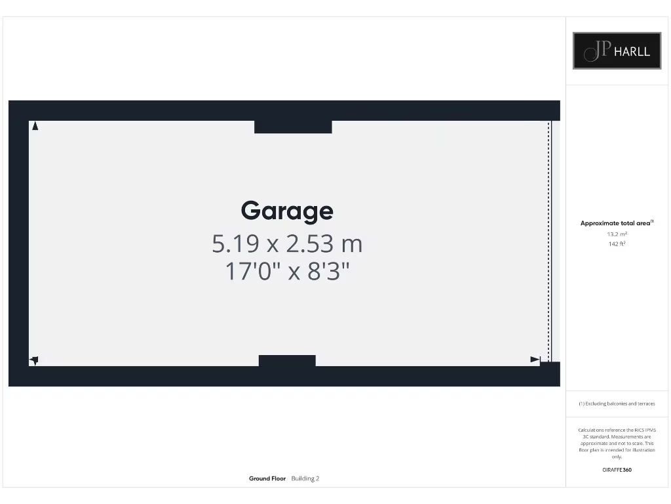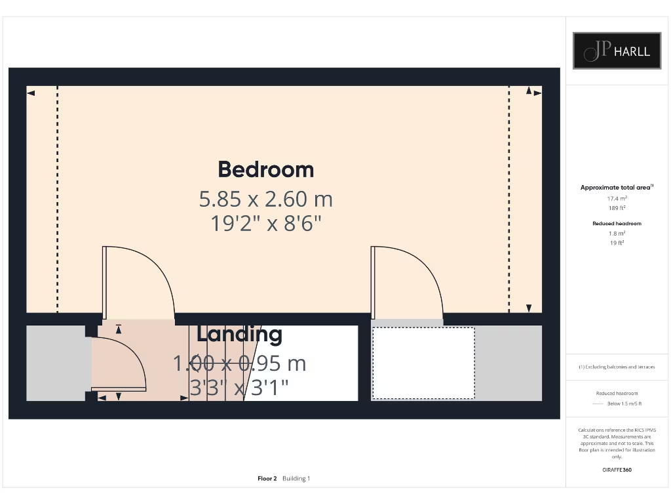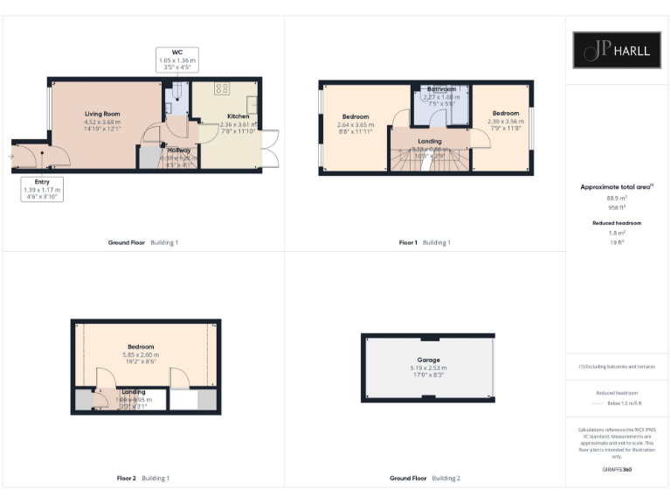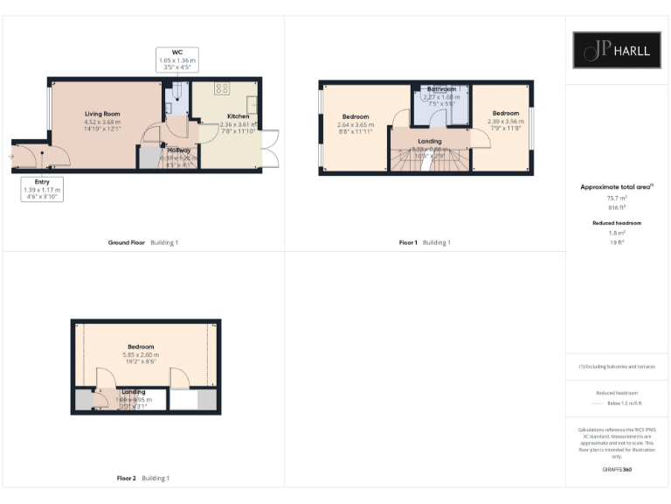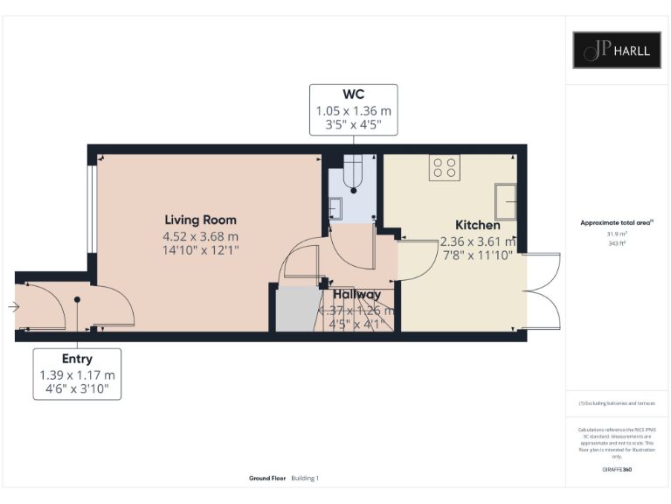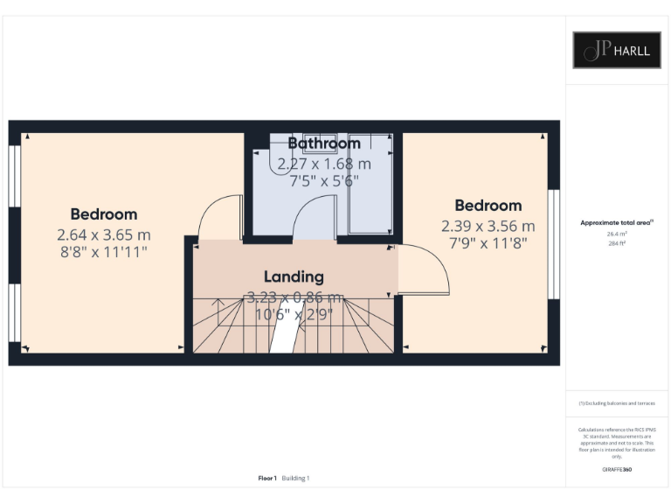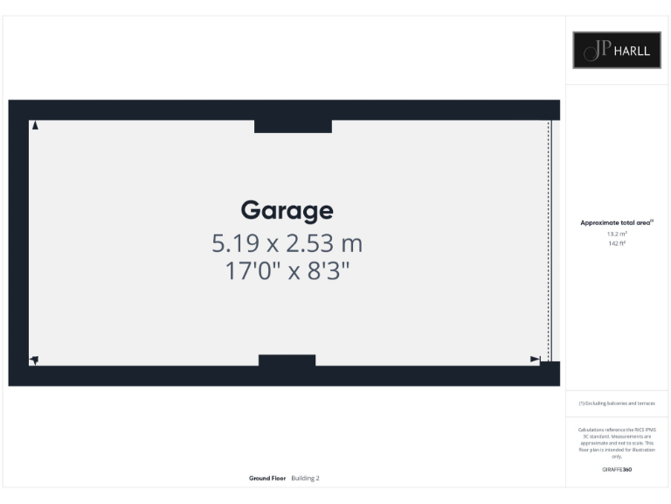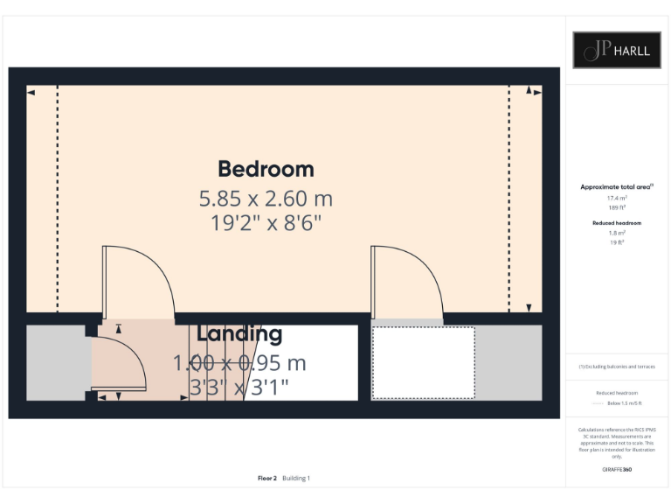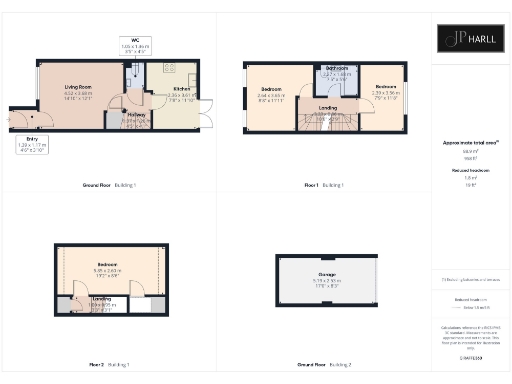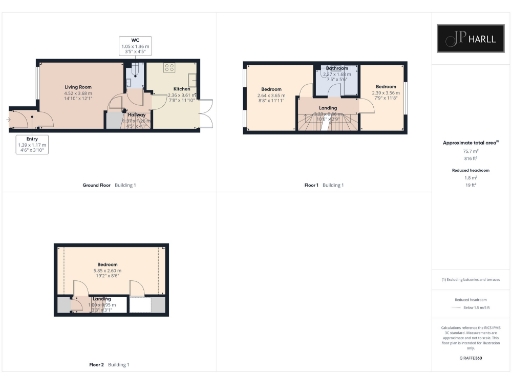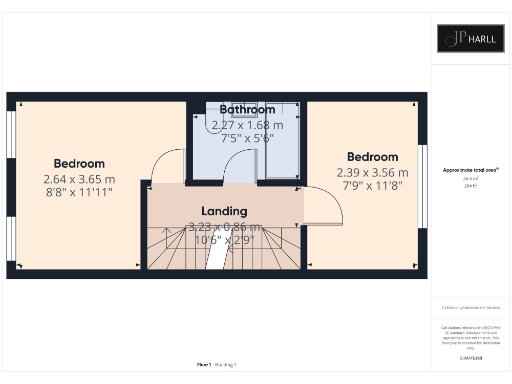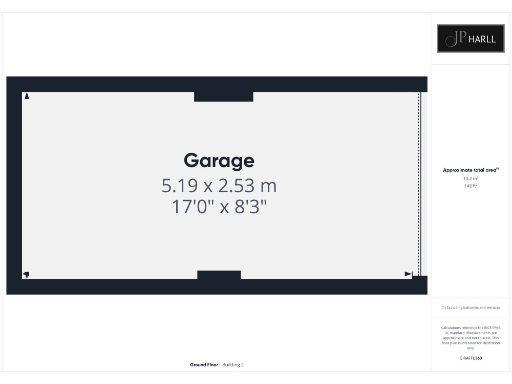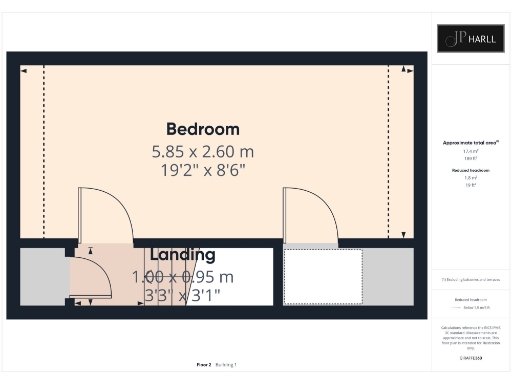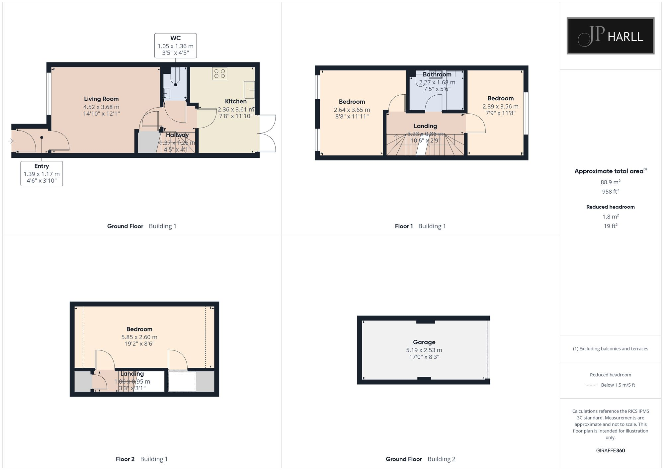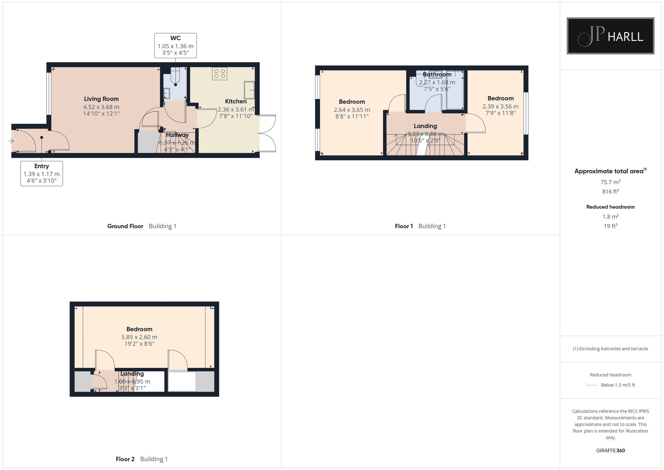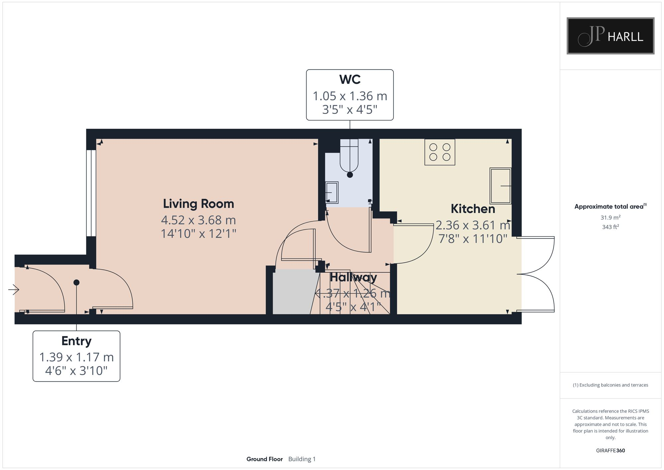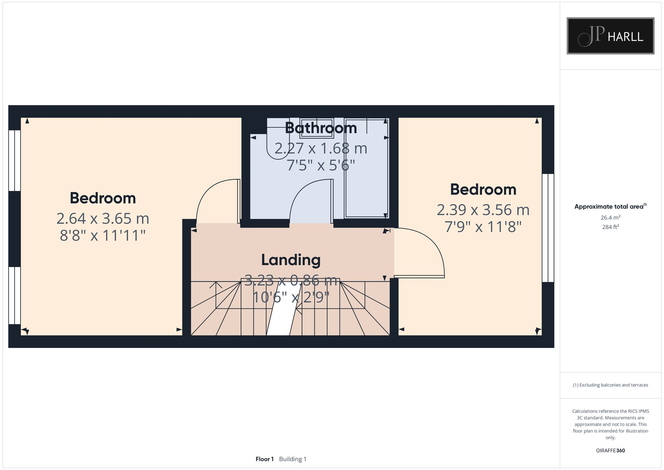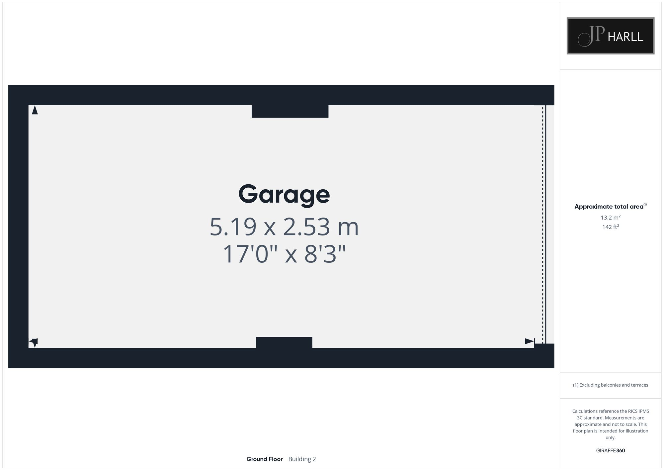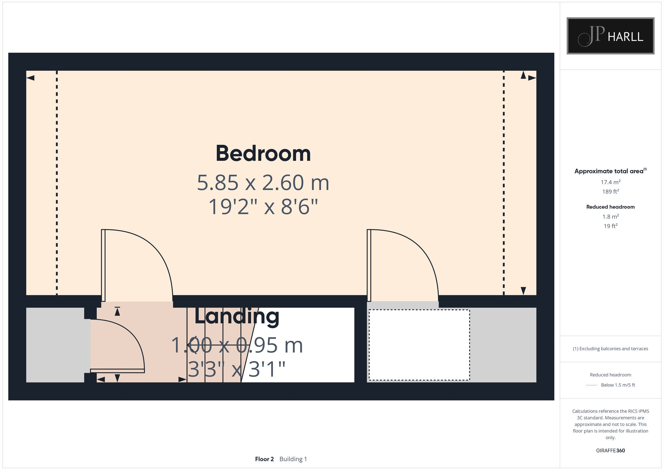Summary - 25, Cedar Road, SELBY YO8 8GB
3 bed 2 bath Terraced
Three-bedroom modern townhouse with garage, garden and top-floor master suite..
Well-presented three-storey mid-terrace, approx. 1023 sq ft
Top-floor master suite occupying entire third floor
Separate garage plus an additional off-street parking space
Modern fitted kitchen with French doors to west-facing garden
Nest thermostat, intruder alarm and CCTV in operation during viewings
EPC C (79); freehold tenure; council tax band C
Compact rear garden and small plot—low maintenance but limited space
Average room sizes and terraced outlook to neighbouring houses
A well-presented three-bedroom, three-storey mid-terraced home on the sought-after Staynor Hall Estate, offering practical family living across approximately 1023 sq ft. The top-floor master suite occupies the entire third level, providing privacy and useful built-in storage; two double bedrooms and the family bathroom sit on the first floor. The bright living room and ground-floor cloakroom create an easy, day-to-day layout, while the modern fitted kitchen opens via French doors onto a low-maintenance west-facing rear garden.
Practical comforts include a separate garage plus an allocated parking space, mains gas central heating with boiler and radiators, Nest thermostat, intruder alarm and CCTV. EPC C (79) and freehold tenure add to the sensible running costs and ownership clarity. Broadband is fast and local schools include several “Good” and one “Outstanding” option nearby, making this attractive for families.
Notable limitations are the compact plot and garden—better suited to low-maintenance outdoor use rather than extensive landscaping—and the property’s terraced setting which limits outlook to neighbouring houses. The house is modern and tidy but not a large detached family home; room sizes are average and the layout is traditional with stairs to three levels. CCTV and intruder alarm will be operational during viewings.
This home will suit a family or a buyer wanting a ready-to-move-into house with low external upkeep, good local schools and convenient parking. It also offers scope to reconfigure the kitchen if a larger dining area is preferred. Viewings are recommended to appreciate the top-floor master and overall practical layout.
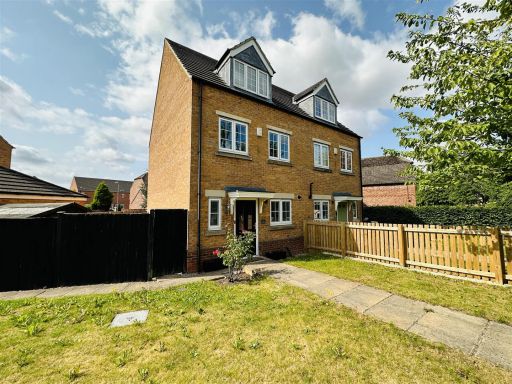 3 bedroom semi-detached house for sale in Cedar Road, Selby, YO8 — £260,000 • 3 bed • 1 bath • 443 ft²
3 bedroom semi-detached house for sale in Cedar Road, Selby, YO8 — £260,000 • 3 bed • 1 bath • 443 ft²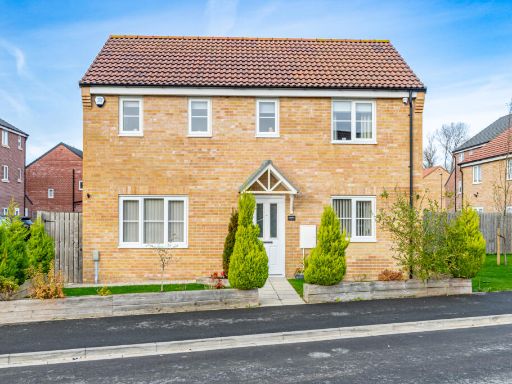 3 bedroom detached house for sale in Staynor Link Selby, YO8 — £270,000 • 3 bed • 2 bath • 988 ft²
3 bedroom detached house for sale in Staynor Link Selby, YO8 — £270,000 • 3 bed • 2 bath • 988 ft²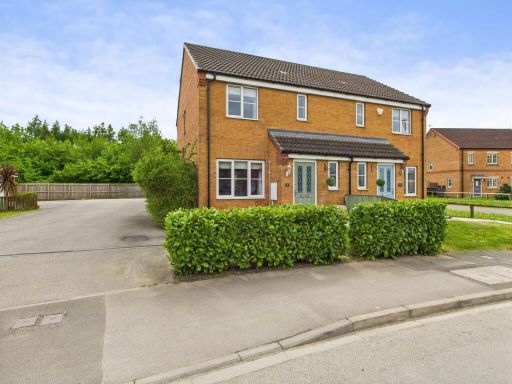 3 bedroom semi-detached house for sale in Cedar Court, Selby, YO8 — £225,000 • 3 bed • 2 bath • 743 ft²
3 bedroom semi-detached house for sale in Cedar Court, Selby, YO8 — £225,000 • 3 bed • 2 bath • 743 ft²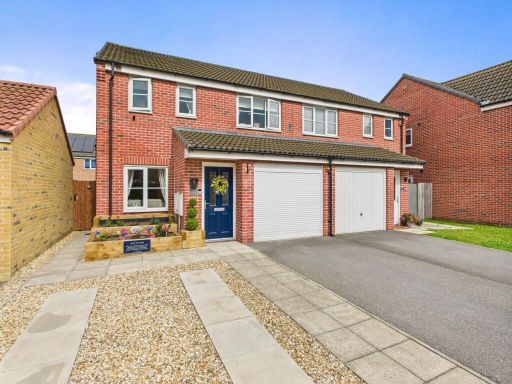 3 bedroom semi-detached house for sale in Palm House Drive, Selby, YO8 — £250,000 • 3 bed • 2 bath • 1033 ft²
3 bedroom semi-detached house for sale in Palm House Drive, Selby, YO8 — £250,000 • 3 bed • 2 bath • 1033 ft²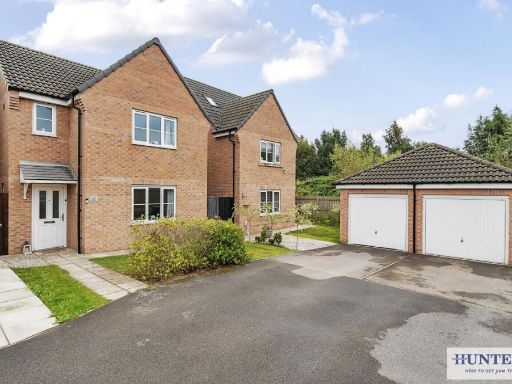 3 bedroom detached house for sale in Far Moss, Selby, YO8 — £280,000 • 3 bed • 2 bath • 958 ft²
3 bedroom detached house for sale in Far Moss, Selby, YO8 — £280,000 • 3 bed • 2 bath • 958 ft²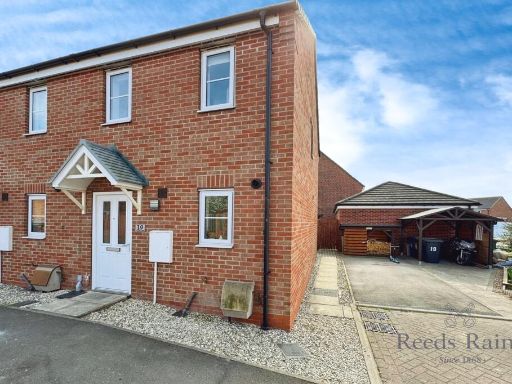 2 bedroom semi-detached house for sale in Fir Tree Close, Selby, North Yorkshire, YO8 — £180,000 • 2 bed • 1 bath • 550 ft²
2 bedroom semi-detached house for sale in Fir Tree Close, Selby, North Yorkshire, YO8 — £180,000 • 2 bed • 1 bath • 550 ft²