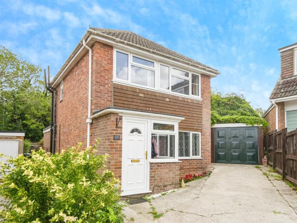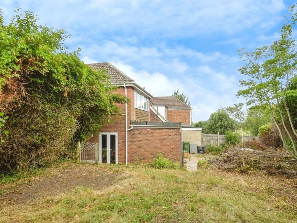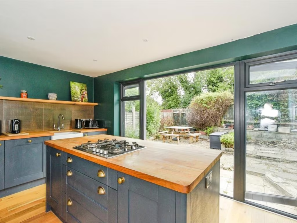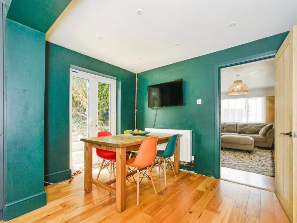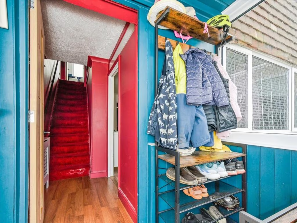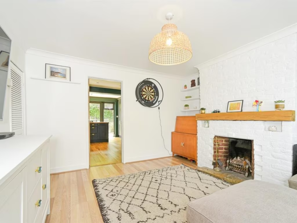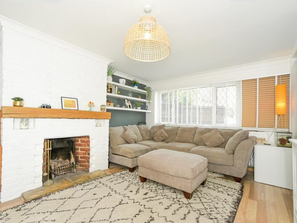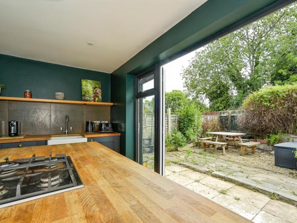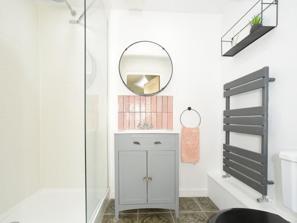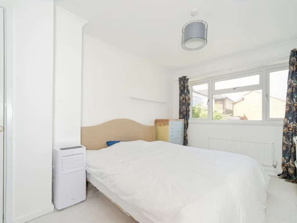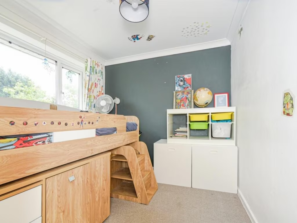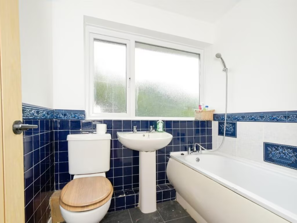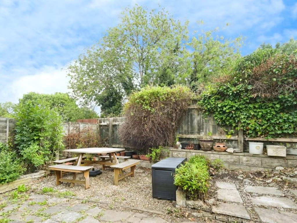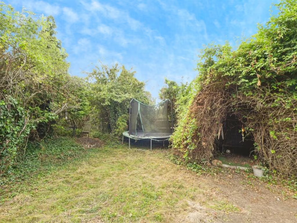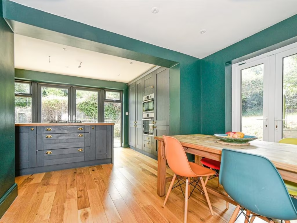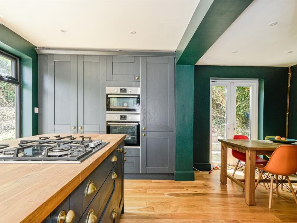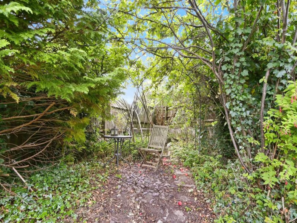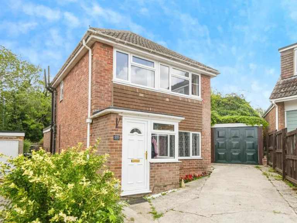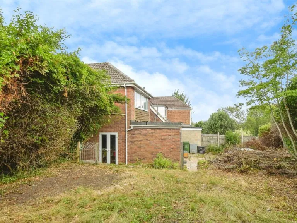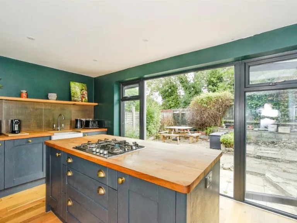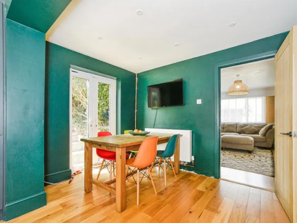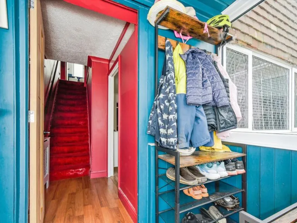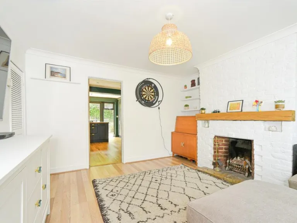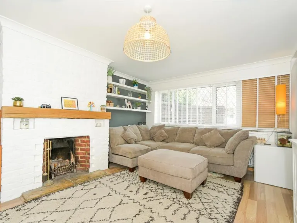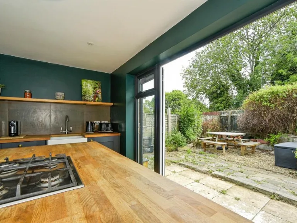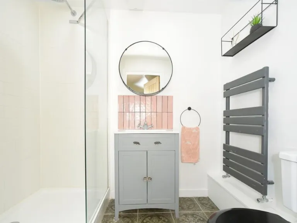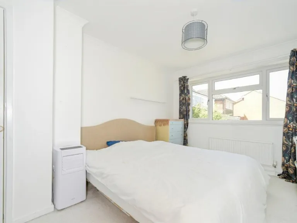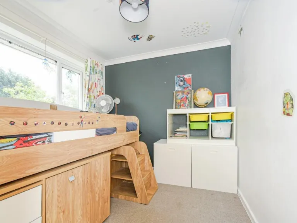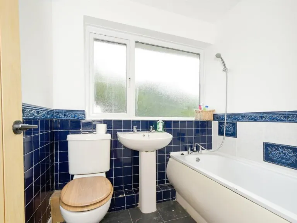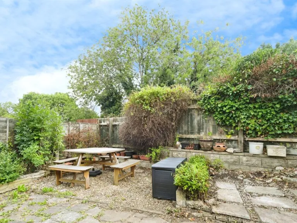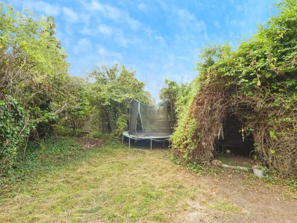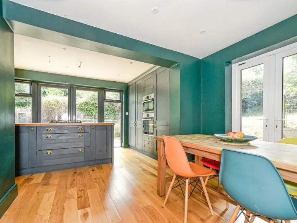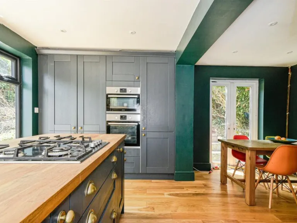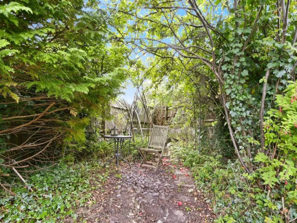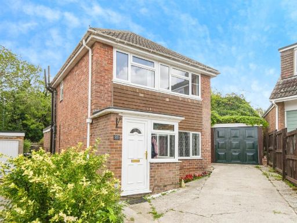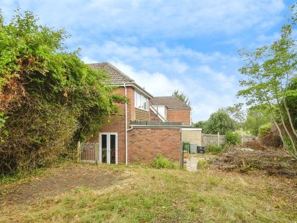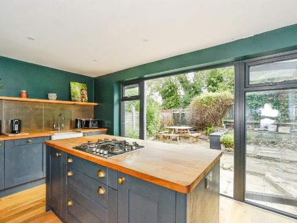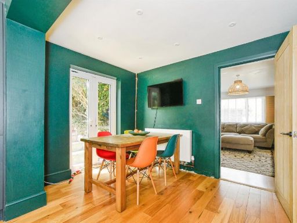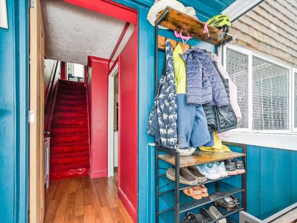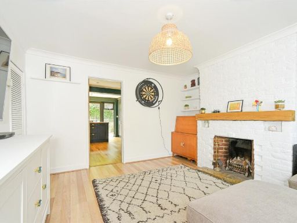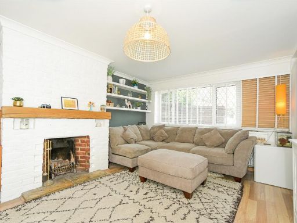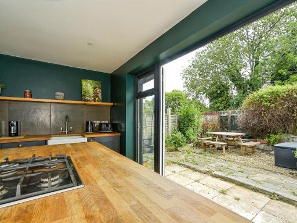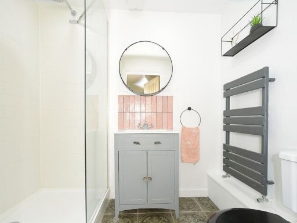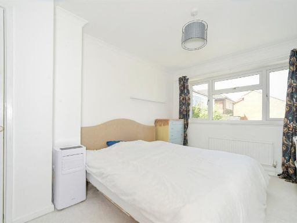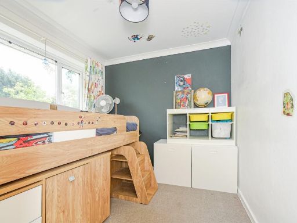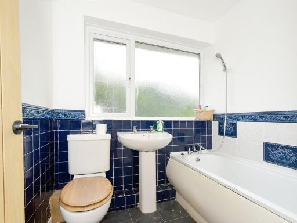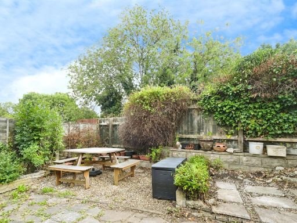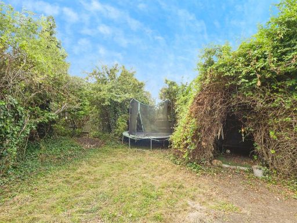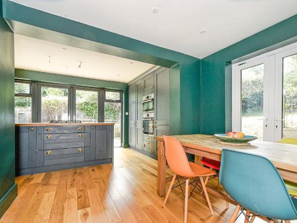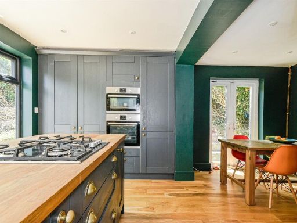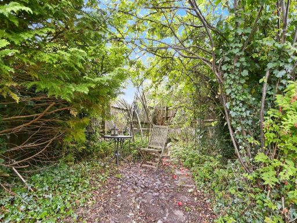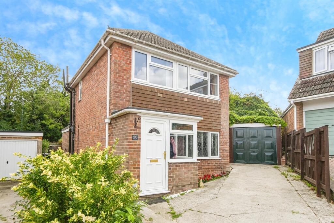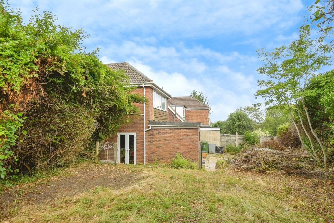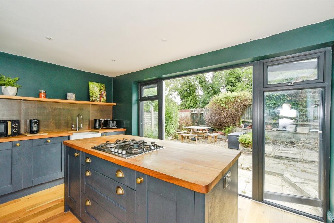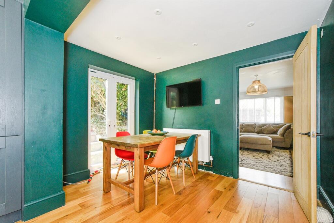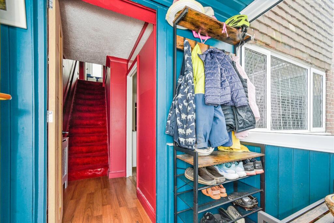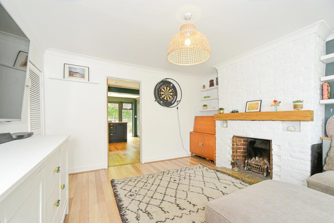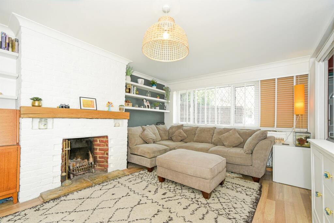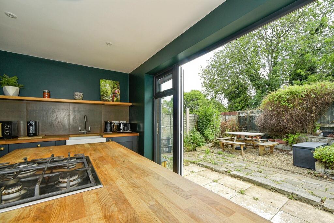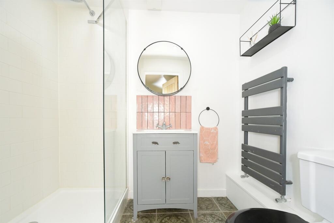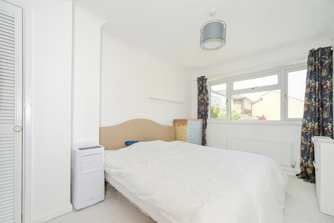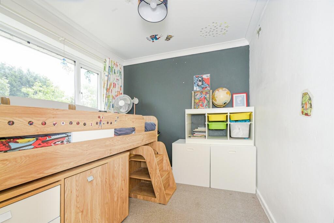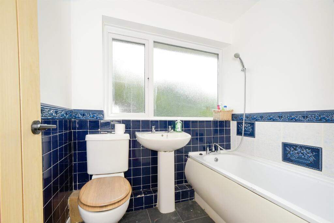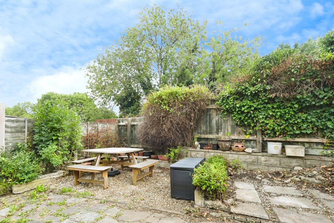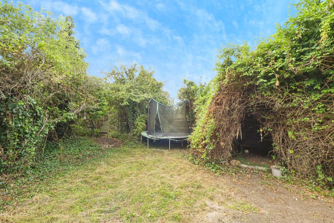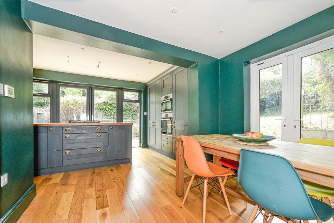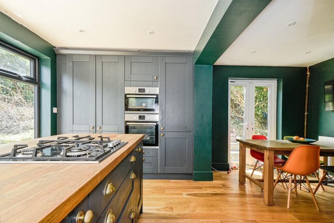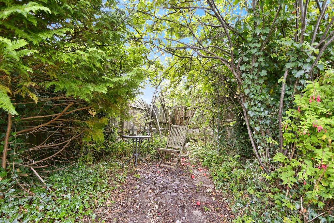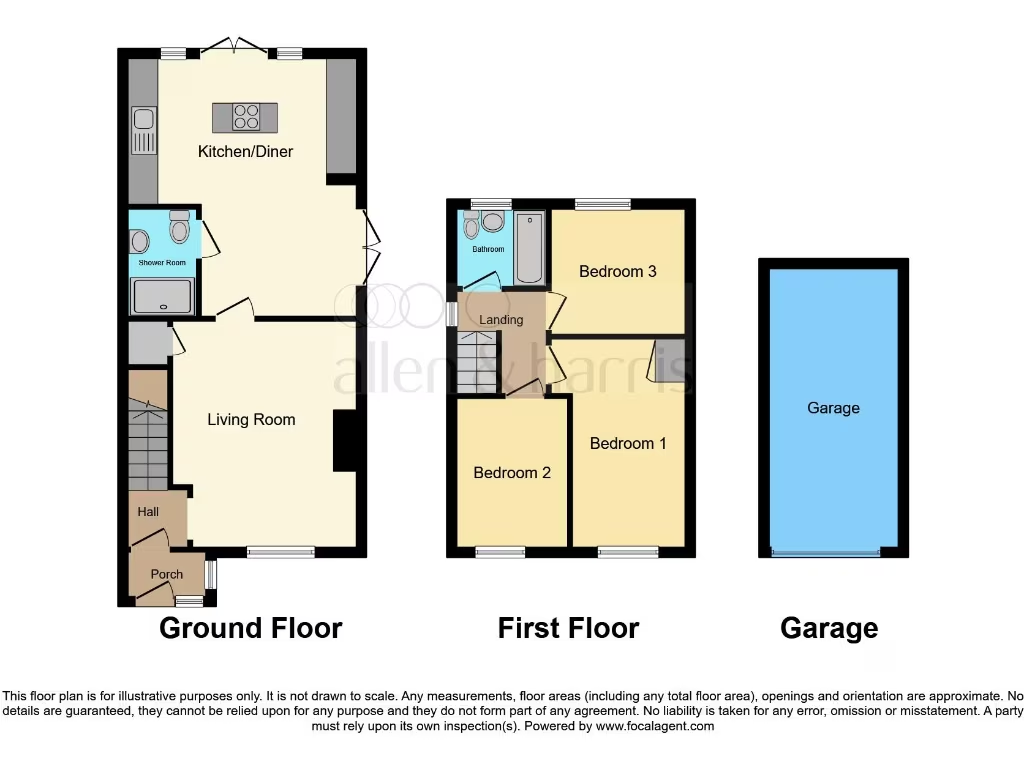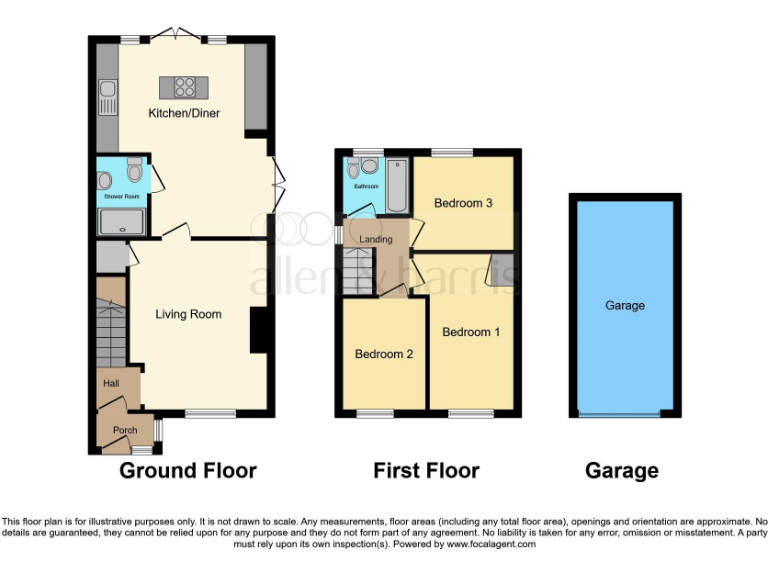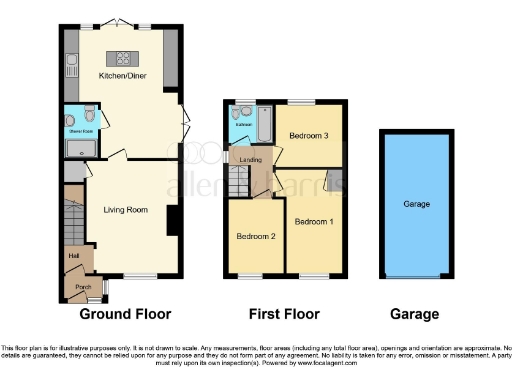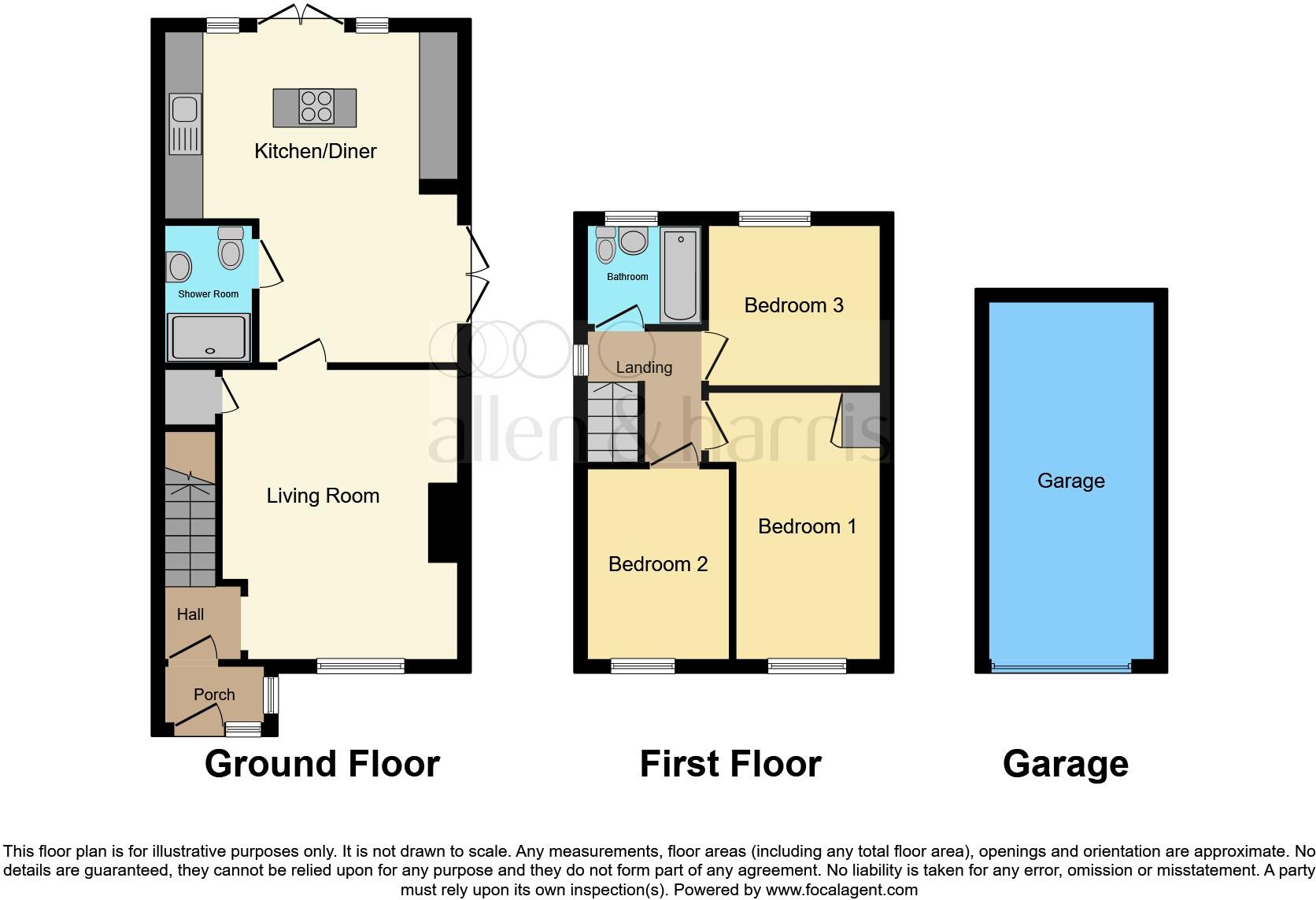Summary - 89 HENLEY DRIVE HIGHWORTH SWINDON SN6 7JU
3 bed 2 bath Detached
Refitted kitchen, garage, and extension potential on a generous corner plot..
- Detached three-bedroom family home on a corner plot
- Generously refitted kitchen/diner with central island
- Refitted ground-floor shower room plus separate family bathroom
- Detached single garage and driveway parking
- Chain free freehold; potential to extend (STPP)
- Modest internal size ~765 sq ft; compact rooms in places
- 1970s exterior dated; external updating may be needed
- Rear garden slightly overgrown and requires maintenance
A well-presented three-bedroom detached family home set on a generous corner plot in Highworth. The house benefits from a recently refitted kitchen/diner with island, open-plan flow to the garden and a refitted ground-floor shower room, providing practical modern living from the moment you move in. It is offered freehold and chain free, making it straightforward for buyers ready to relocate.
The plot includes wraparound gardens, a detached single garage and driveway parking. There is clear potential to extend (subject to planning permission) for those wanting extra living space or to add value. Double glazing was installed after 2002 and heating is by mains-gas boiler and radiators.
Buyers should note the property’s overall internal size is modest at approximately 765 sq ft, and the exterior shows the original 1970s finish which could benefit from cosmetic updating. The rear garden is slightly overgrown in places and will need routine maintenance or landscaping to reach its full potential. Early viewing is recommended to appreciate the layout and development possibilities.
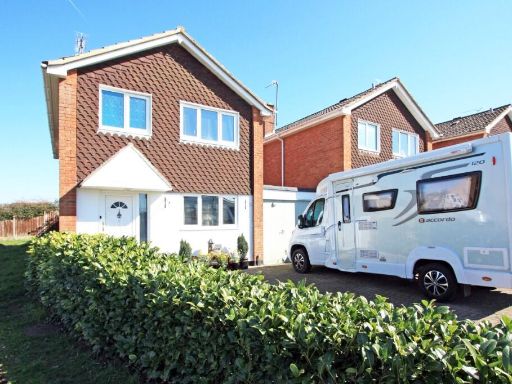 3 bedroom link detached house for sale in Islay Crescent, Highworth, SN6 7HL, SN6 — £400,000 • 3 bed • 3 bath • 1303 ft²
3 bedroom link detached house for sale in Islay Crescent, Highworth, SN6 7HL, SN6 — £400,000 • 3 bed • 3 bath • 1303 ft²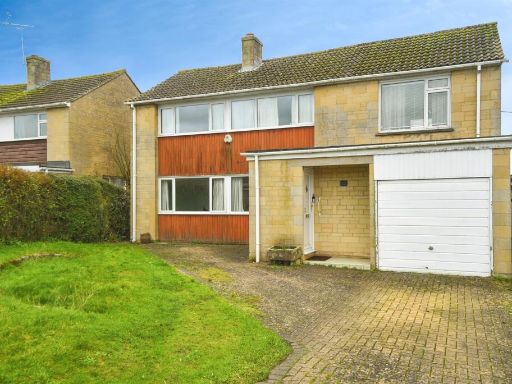 4 bedroom detached house for sale in Wrde Hill, Highworth, Swindon, SN6 — £525,000 • 4 bed • 2 bath • 1266 ft²
4 bedroom detached house for sale in Wrde Hill, Highworth, Swindon, SN6 — £525,000 • 4 bed • 2 bath • 1266 ft²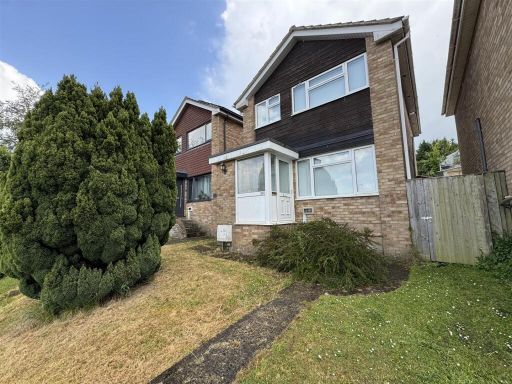 3 bedroom detached house for sale in Windrush, Highworth, SN6 — £275,000 • 3 bed • 1 bath • 1077 ft²
3 bedroom detached house for sale in Windrush, Highworth, SN6 — £275,000 • 3 bed • 1 bath • 1077 ft²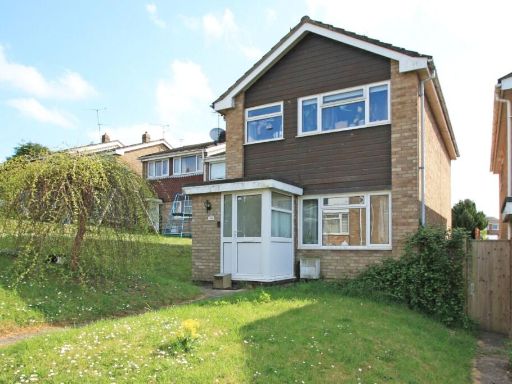 3 bedroom detached house for sale in Windrush, Highworth, SN6 7ED, SN6 — £275,000 • 3 bed • 1 bath • 982 ft²
3 bedroom detached house for sale in Windrush, Highworth, SN6 7ED, SN6 — £275,000 • 3 bed • 1 bath • 982 ft²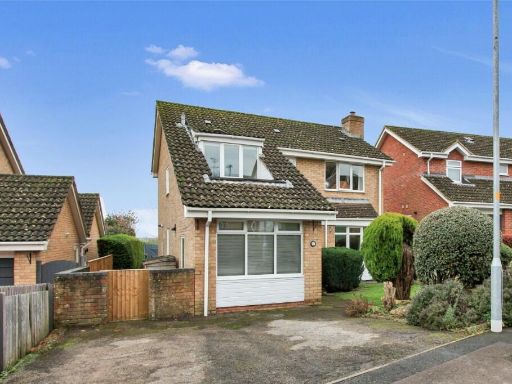 4 bedroom detached house for sale in Priory Green, Highworth, SN6 7NU, SN6 — £440,000 • 4 bed • 2 bath • 1336 ft²
4 bedroom detached house for sale in Priory Green, Highworth, SN6 7NU, SN6 — £440,000 • 4 bed • 2 bath • 1336 ft²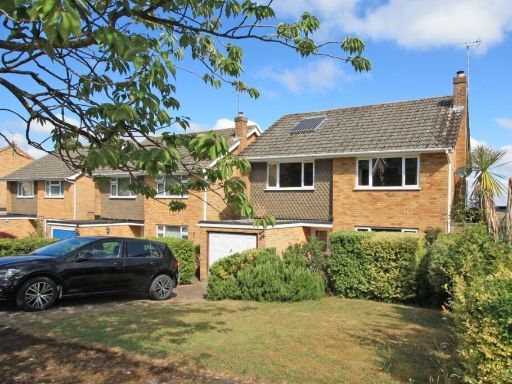 3 bedroom detached house for sale in Bydemill Gardens, Highworth, SN6 7BS, SN6 — £435,000 • 3 bed • 1 bath • 1362 ft²
3 bedroom detached house for sale in Bydemill Gardens, Highworth, SN6 7BS, SN6 — £435,000 • 3 bed • 1 bath • 1362 ft²