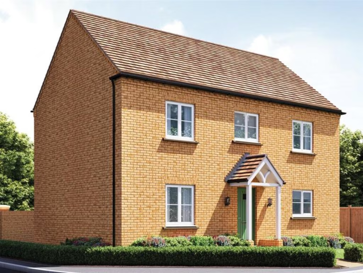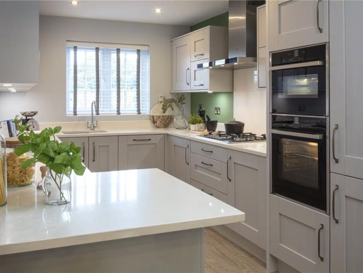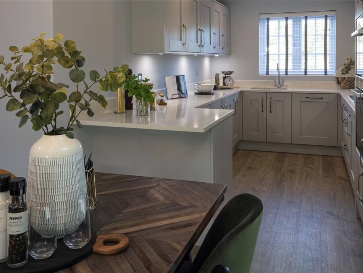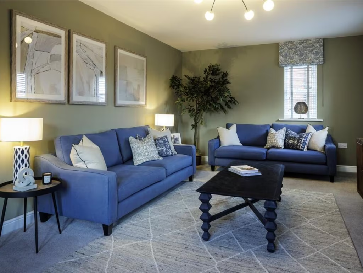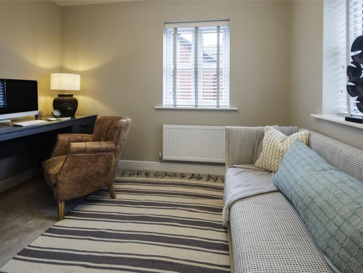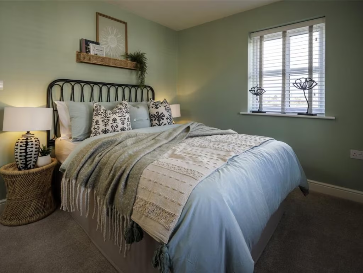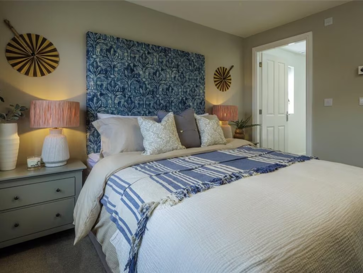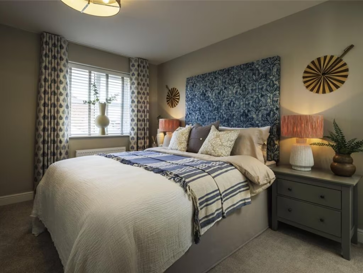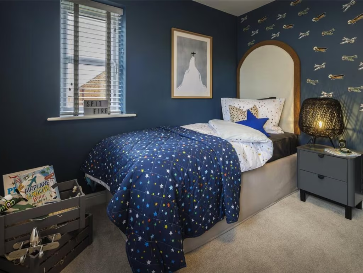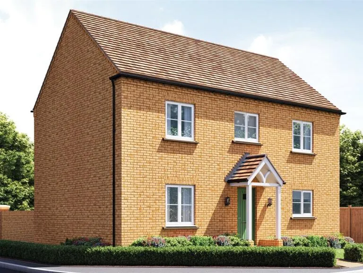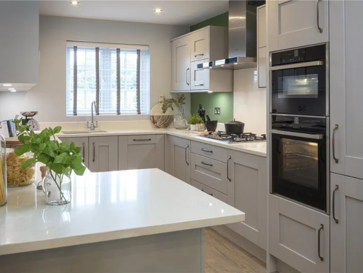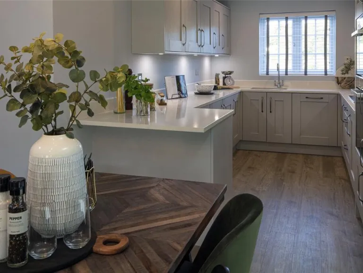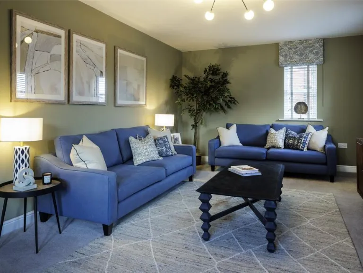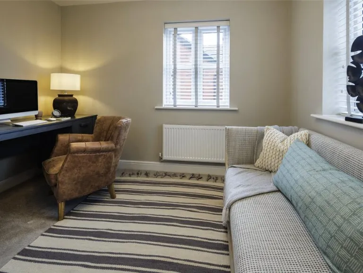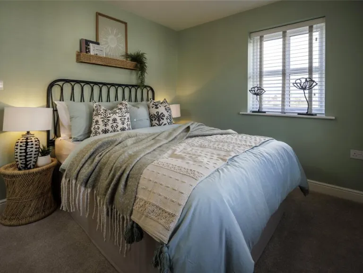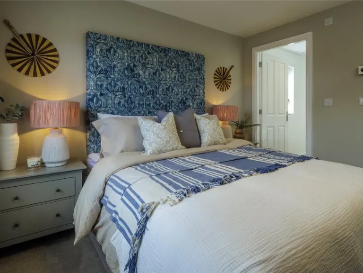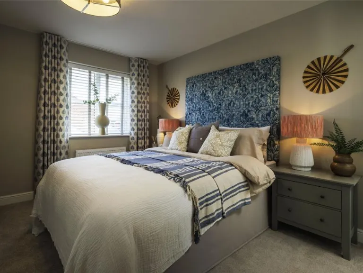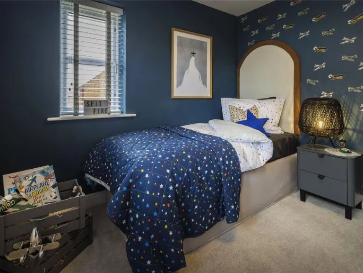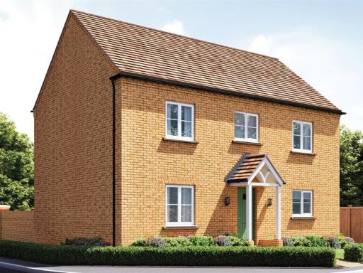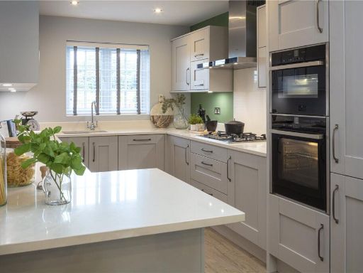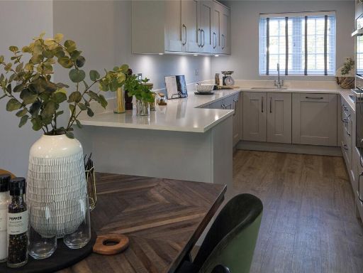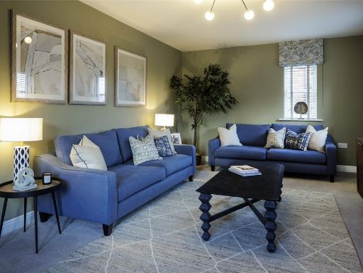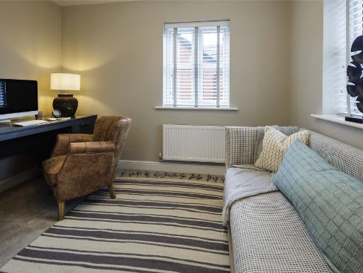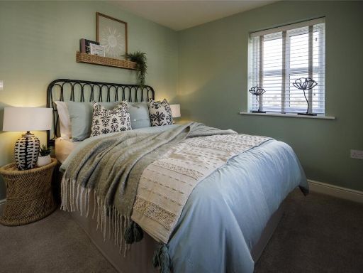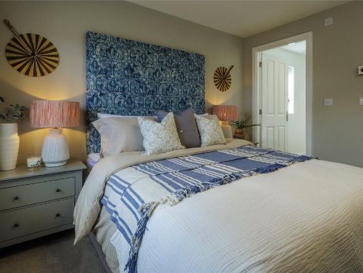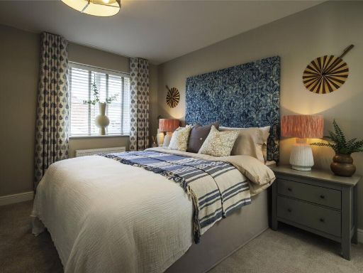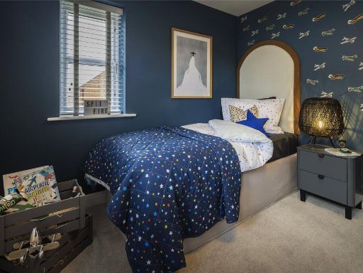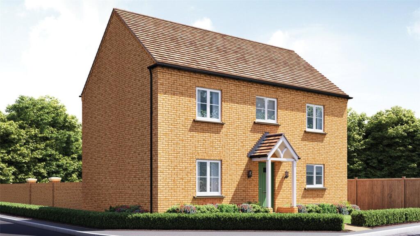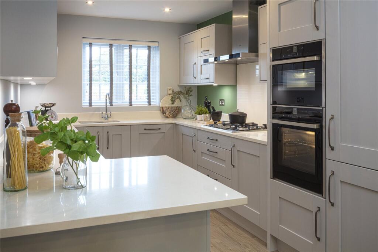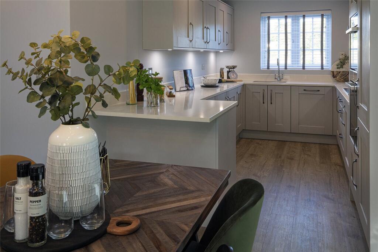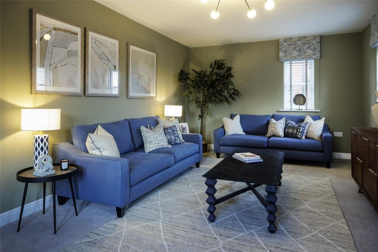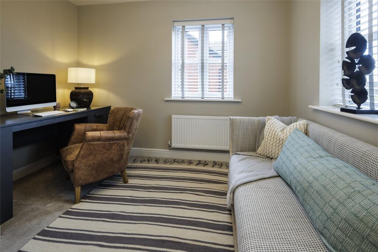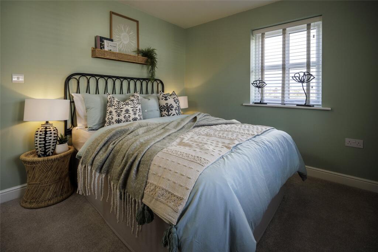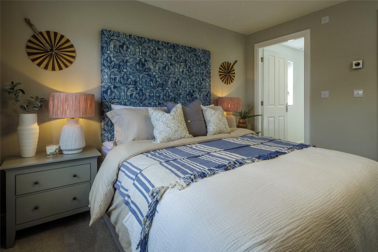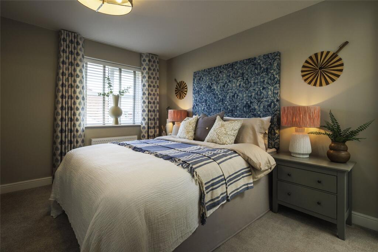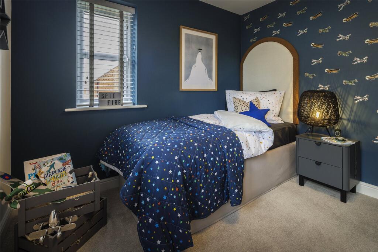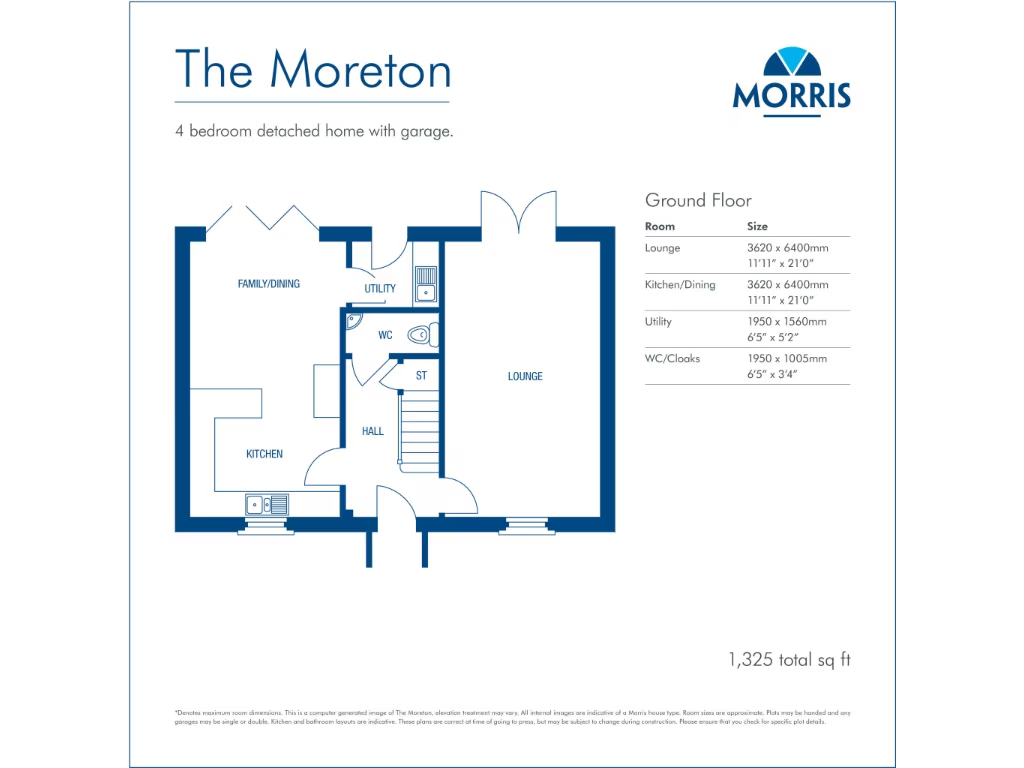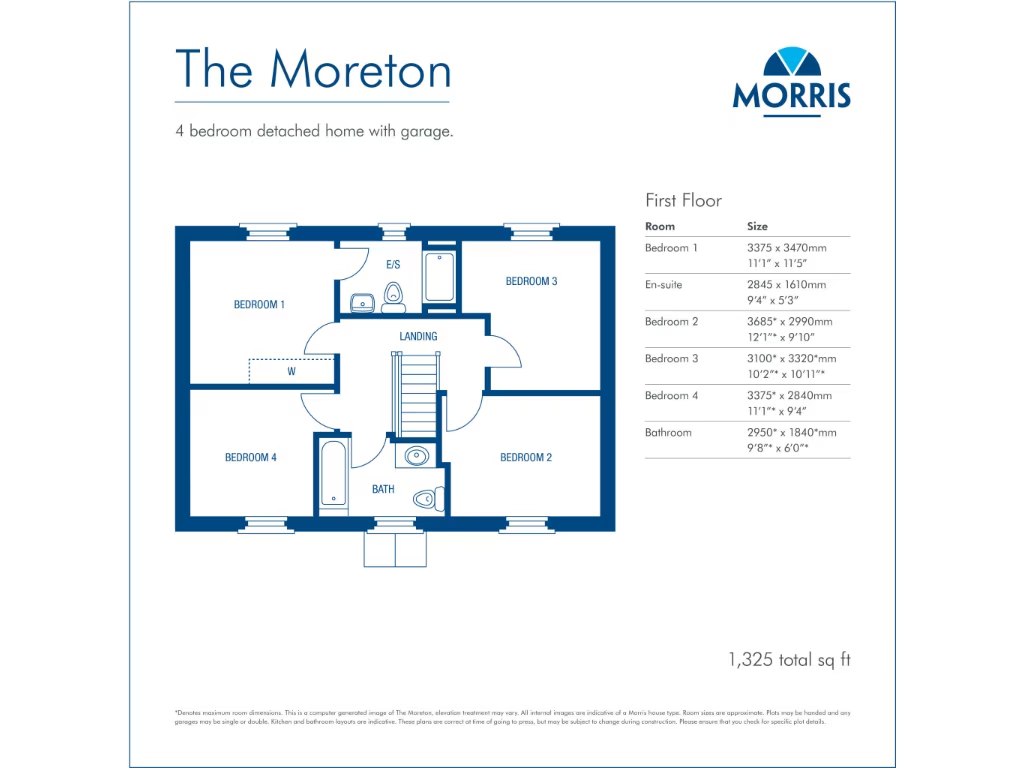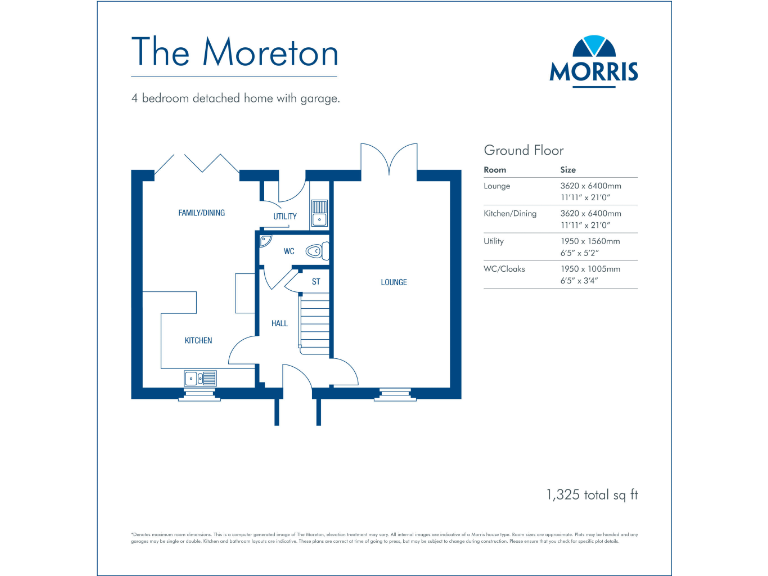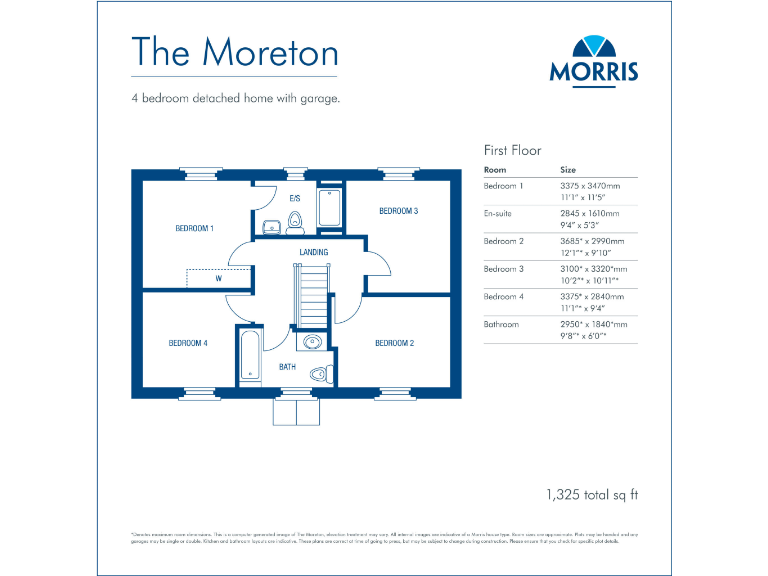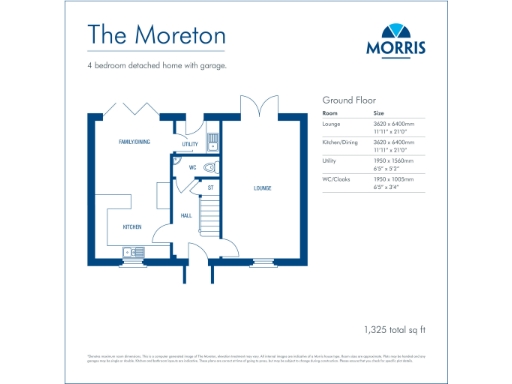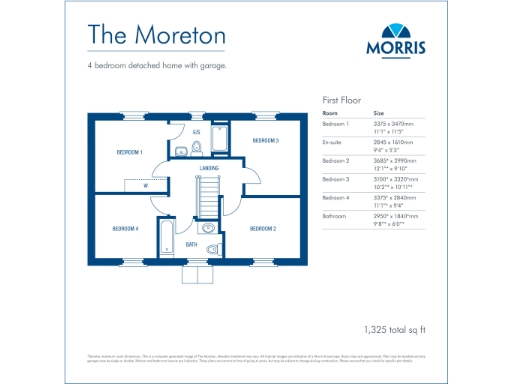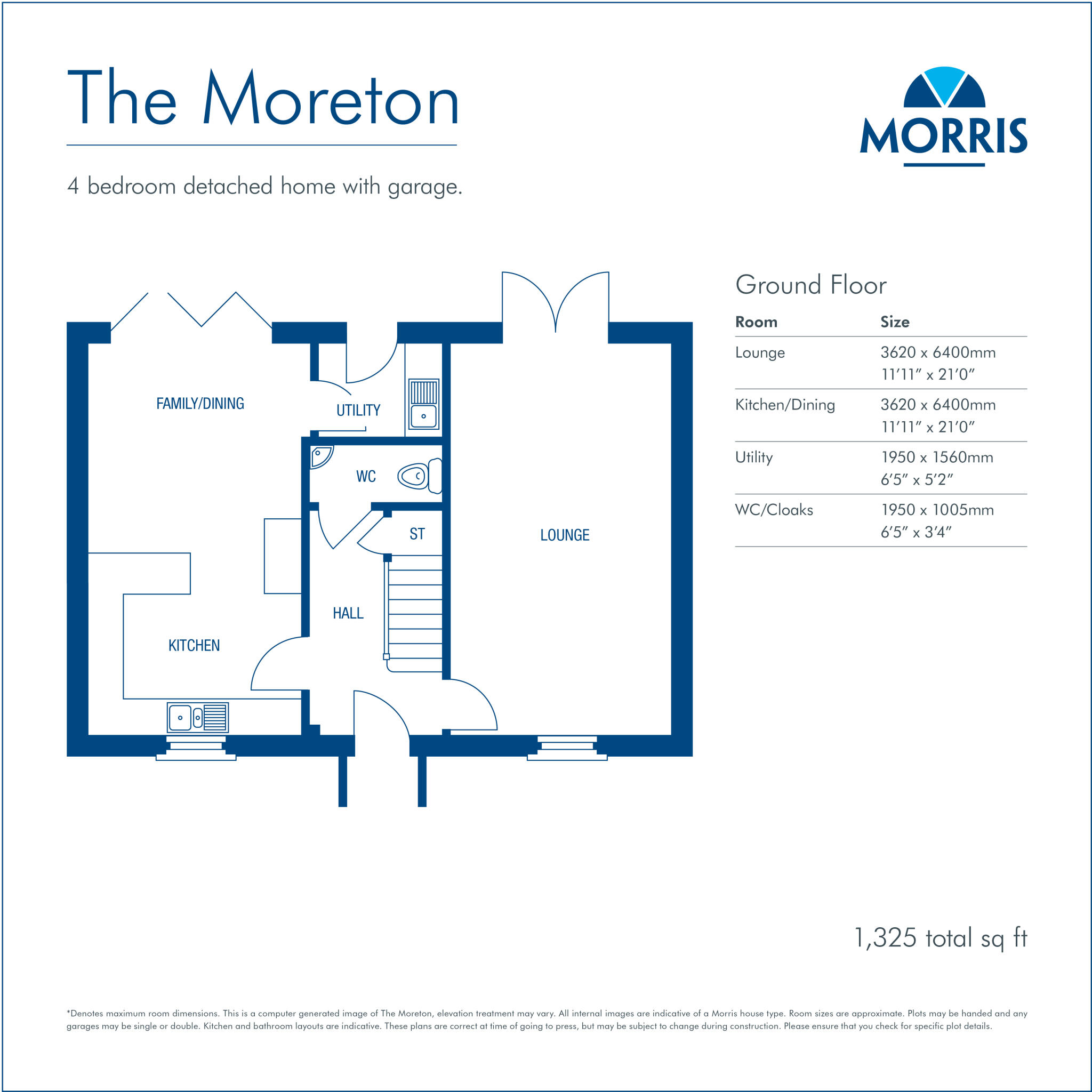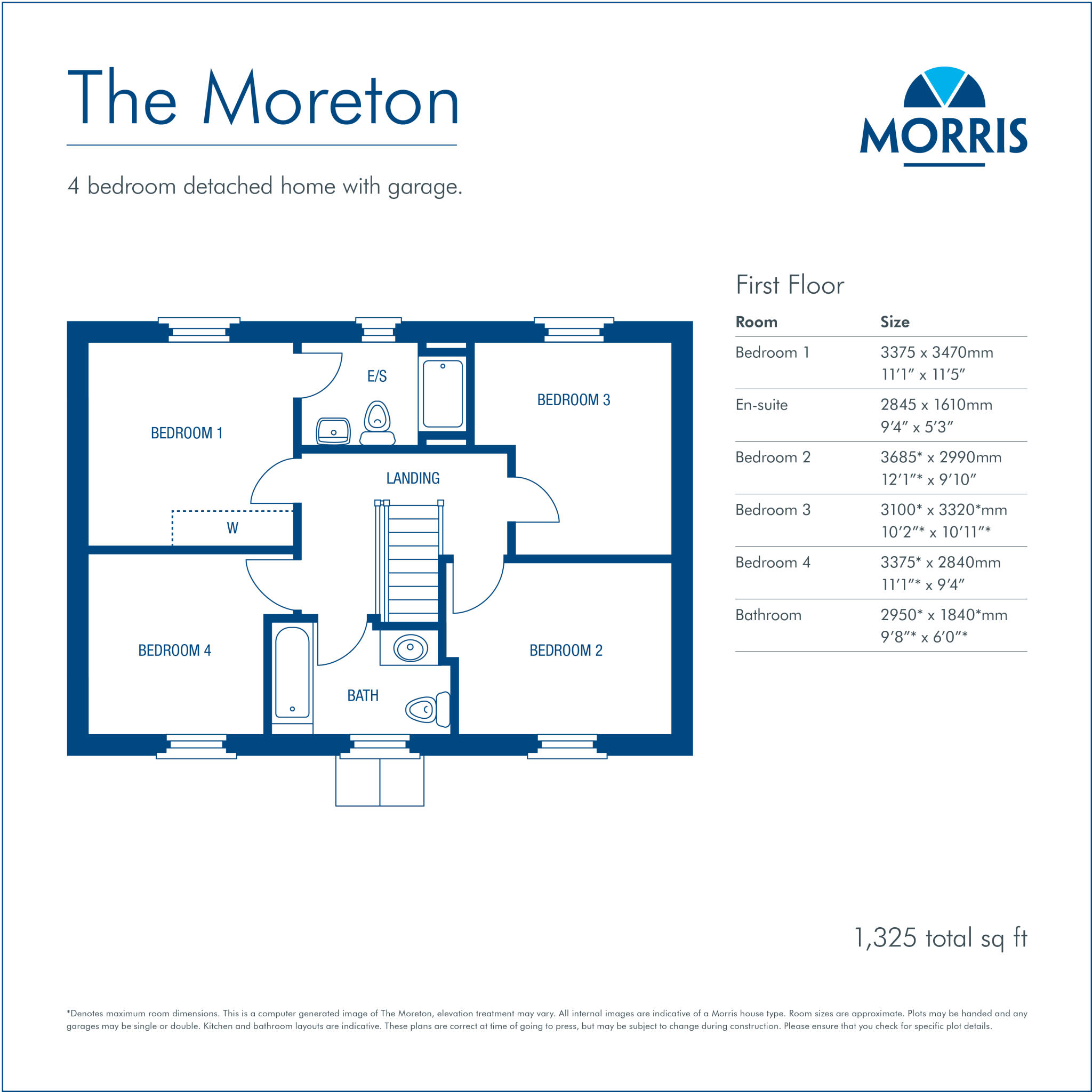Summary - Senliz Road, Alconbury Weald, Huntingdon, Cambridgeshire, PE28 PE28 4FR
4 bed 2 bath Detached
Contemporary family living with generous garden and energy-efficient design.
New-build four-bedroom detached home with high-spec finishes
A spacious four-bedroom detached home arranged over two storeys, The Moreton at Alconbury Weald pairs traditional proportions with contemporary fixtures. The ground floor centres on an open-plan kitchen/family/dining area with large bi-folding doors, plus a separate lounge with French doors — both rooms provide immediate indoor–outdoor flow to the south‑east facing garden. Neff integrated appliances and energy-efficient construction reduce running costs and add modern convenience.
Upstairs offers four generously sized bedrooms, including a principal bedroom with fitted wardrobes and en-suite, alongside a family bathroom. The property includes a utility room and an integral garage, and sits on a notably large plot that gives scope for garden design, play space, or future landscaping. Local amenities at Alconbury Weald include sports and community facilities, good primary schools close by, and straightforward road links to Cambridge, Huntingdon and the A1/A14.
This is a new-build Freehold home with high-spec finishes; some marketing images are CGI and the show home is open for viewing. Part exchange is available subject to terms. Council tax band is not specified and prospective buyers should check running costs and any estate management arrangements. The plot’s size is a real asset but will need ongoing maintenance if you value planted borders or lawns.
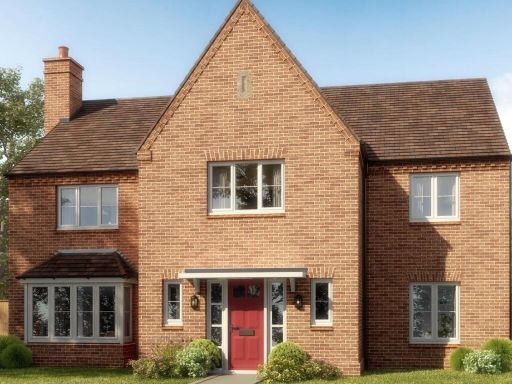 4 bedroom detached house for sale in Alconbury Weald, Senliz Road, Huntingdon, Cambridgeshire, PE28 — £684,750 • 4 bed • 3 bath • 2069 ft²
4 bedroom detached house for sale in Alconbury Weald, Senliz Road, Huntingdon, Cambridgeshire, PE28 — £684,750 • 4 bed • 3 bath • 2069 ft²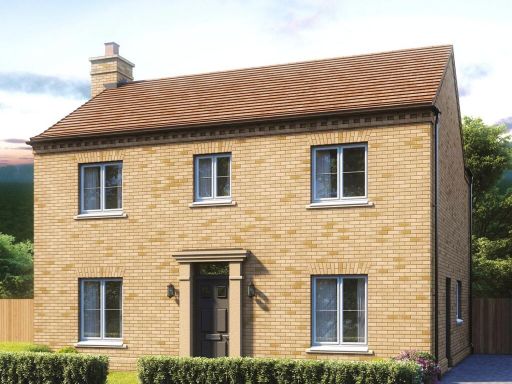 4 bedroom detached house for sale in Alconbury Weald, Senliz Road, Huntingdon, Cambridgeshire, PE28 — £484,750 • 4 bed • 2 bath • 1410 ft²
4 bedroom detached house for sale in Alconbury Weald, Senliz Road, Huntingdon, Cambridgeshire, PE28 — £484,750 • 4 bed • 2 bath • 1410 ft²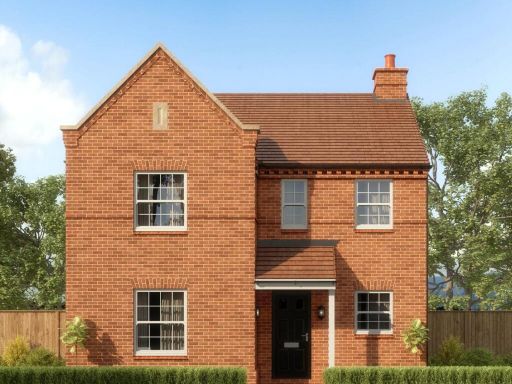 4 bedroom detached house for sale in Senliz Road, Alconbury Weald, Huntingdon, Cambridgeshire, PE28 — £469,750 • 4 bed • 2 bath • 1344 ft²
4 bedroom detached house for sale in Senliz Road, Alconbury Weald, Huntingdon, Cambridgeshire, PE28 — £469,750 • 4 bed • 2 bath • 1344 ft²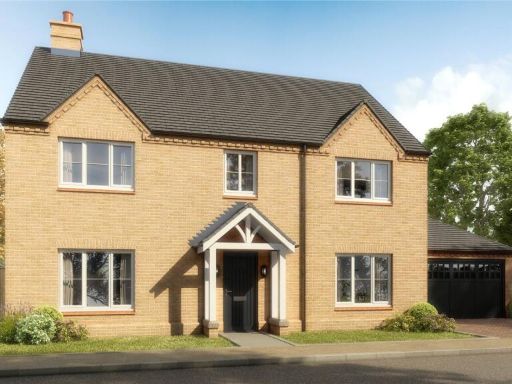 4 bedroom detached house for sale in Alconbury Weald, Senliz Road, Huntingdon, Cambridgeshire, PE28 — £614,750 • 4 bed • 3 bath • 1798 ft²
4 bedroom detached house for sale in Alconbury Weald, Senliz Road, Huntingdon, Cambridgeshire, PE28 — £614,750 • 4 bed • 3 bath • 1798 ft²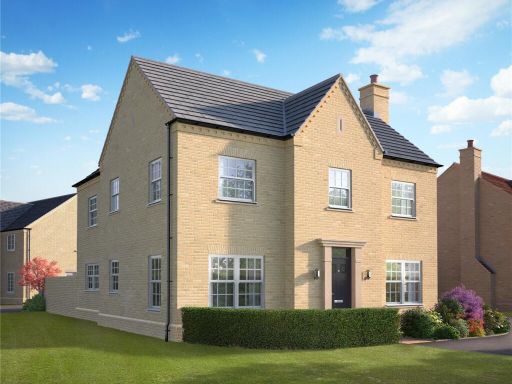 4 bedroom detached house for sale in Alconbury Weald, Senliz Road, Huntingdon, Cambridgeshire, PE28 — £614,750 • 4 bed • 2 bath • 1796 ft²
4 bedroom detached house for sale in Alconbury Weald, Senliz Road, Huntingdon, Cambridgeshire, PE28 — £614,750 • 4 bed • 2 bath • 1796 ft²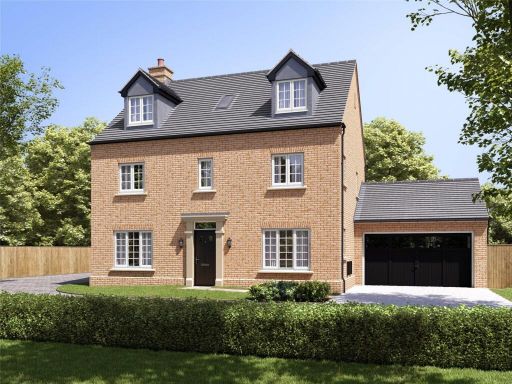 5 bedroom detached house for sale in Alconbury Weald, Senliz Road, Huntingdon, Cambridgeshire, PE28 — £699,750 • 5 bed • 4 bath • 2275 ft²
5 bedroom detached house for sale in Alconbury Weald, Senliz Road, Huntingdon, Cambridgeshire, PE28 — £699,750 • 5 bed • 4 bath • 2275 ft²