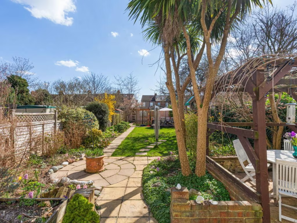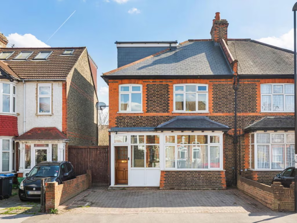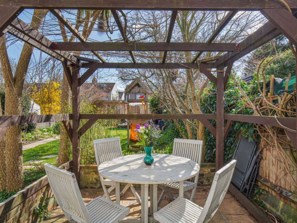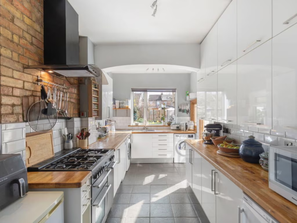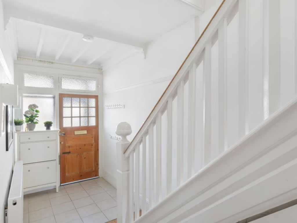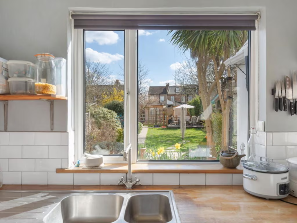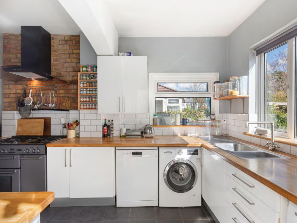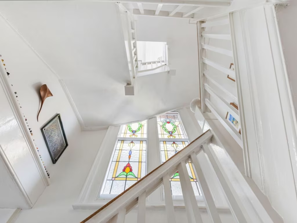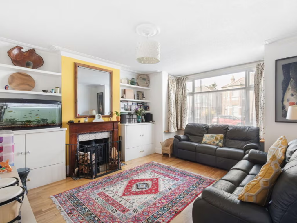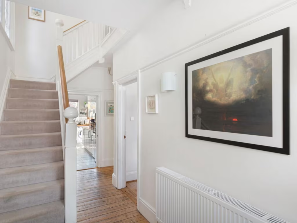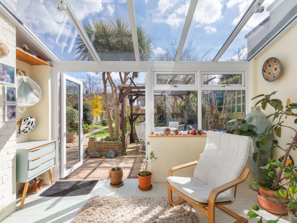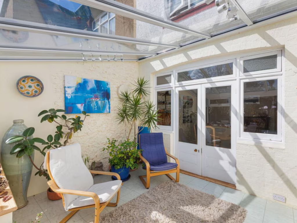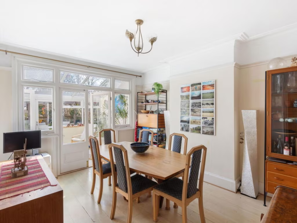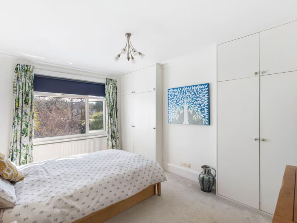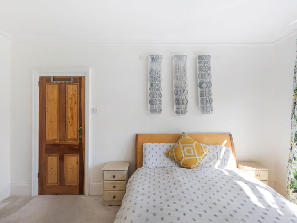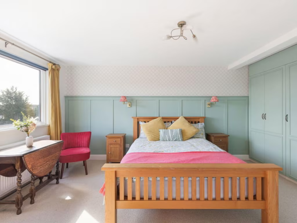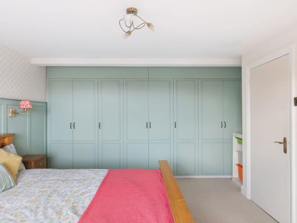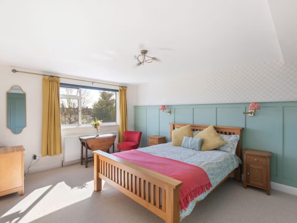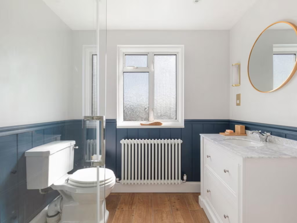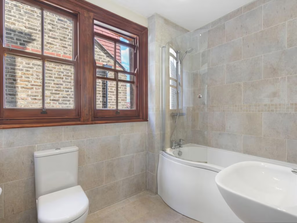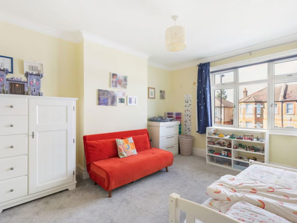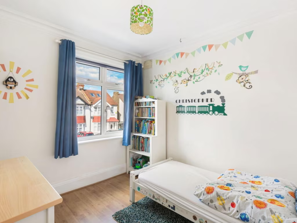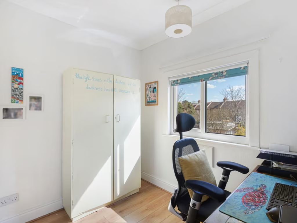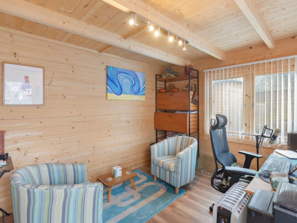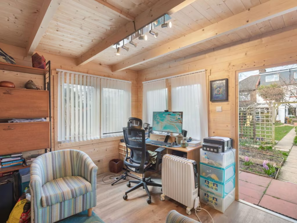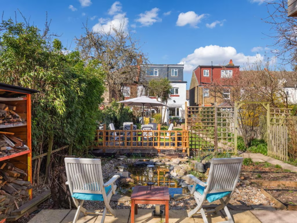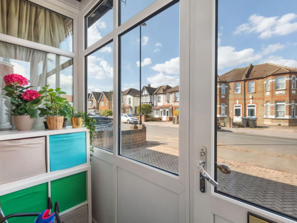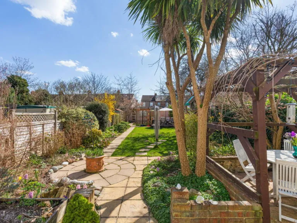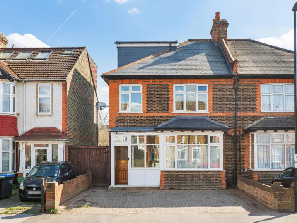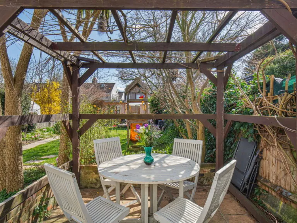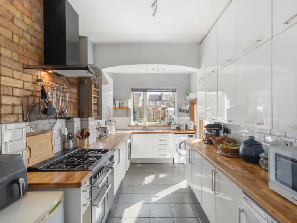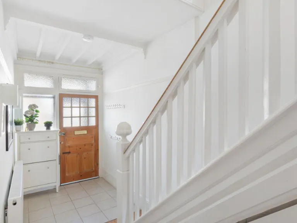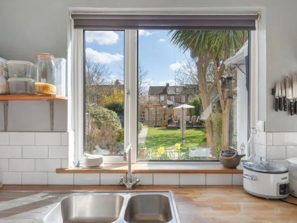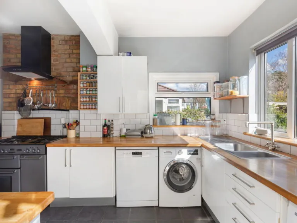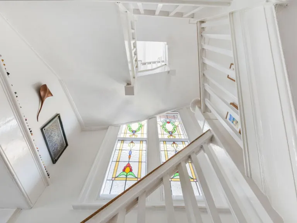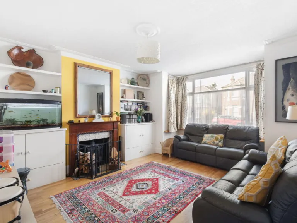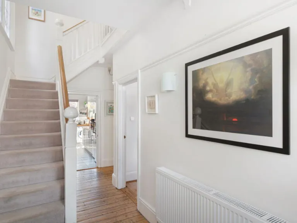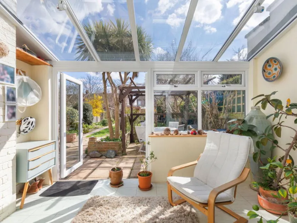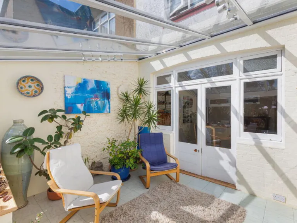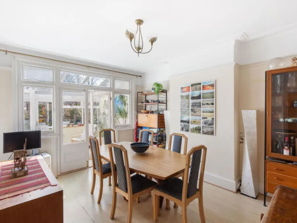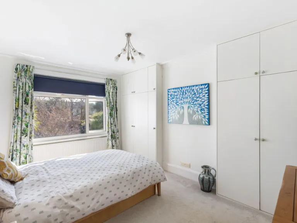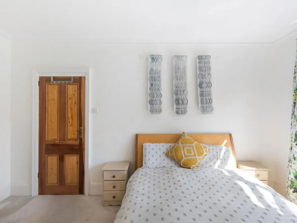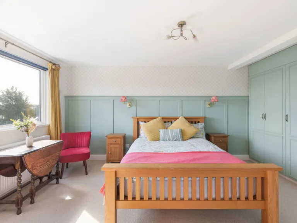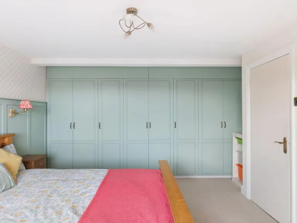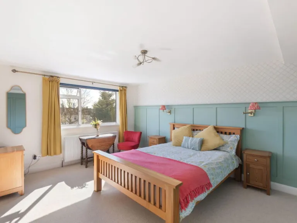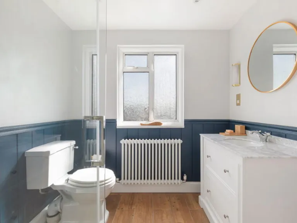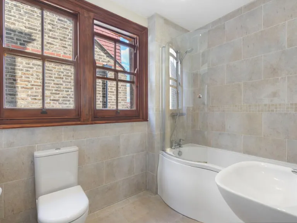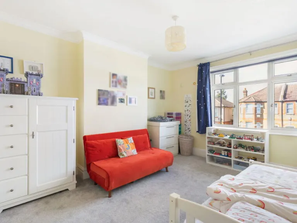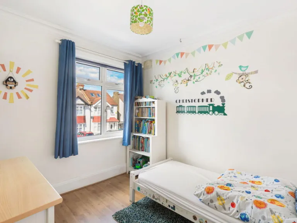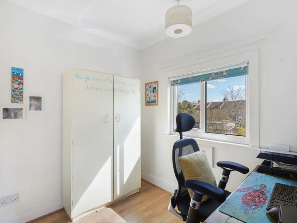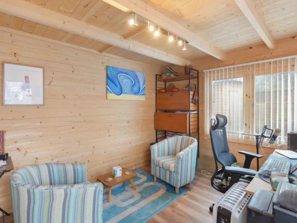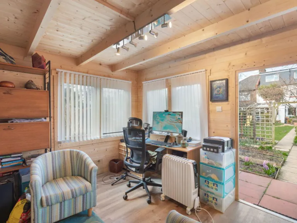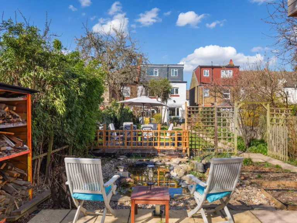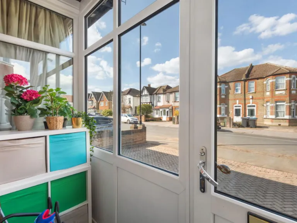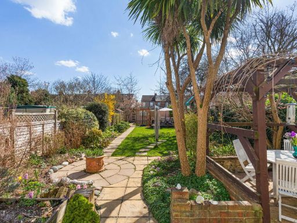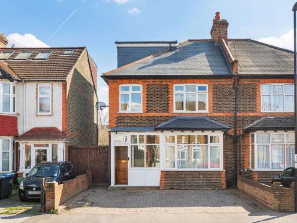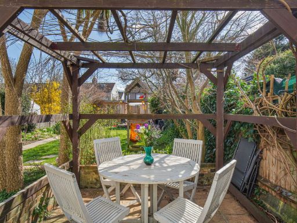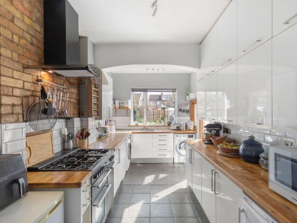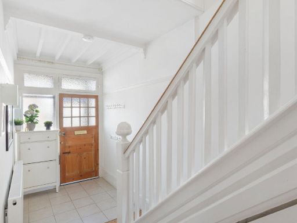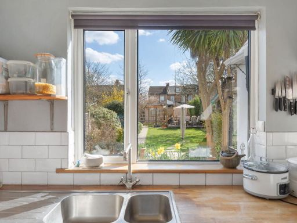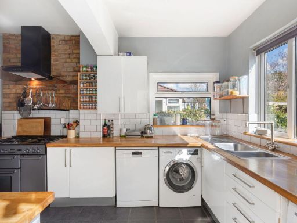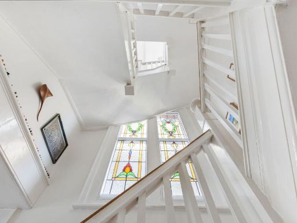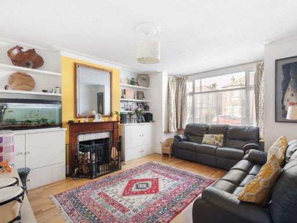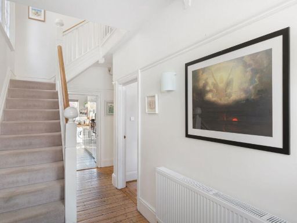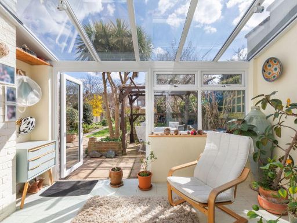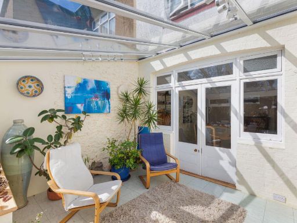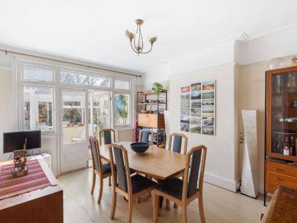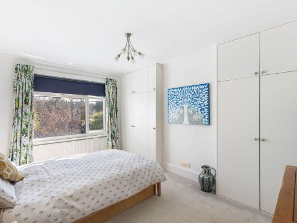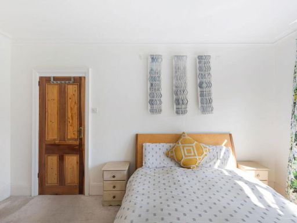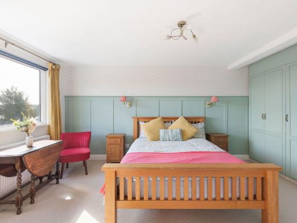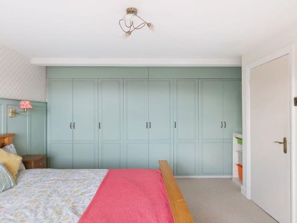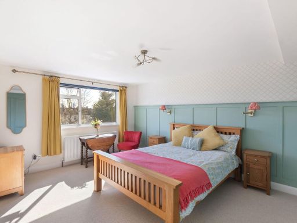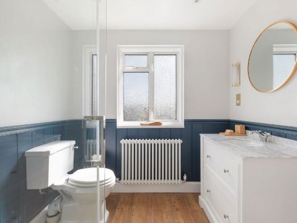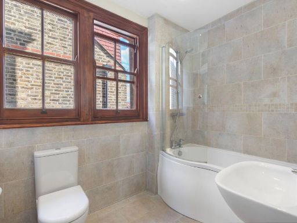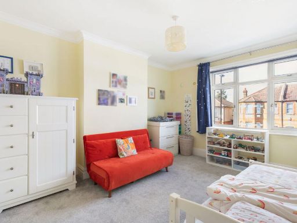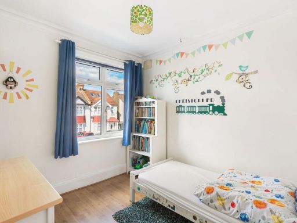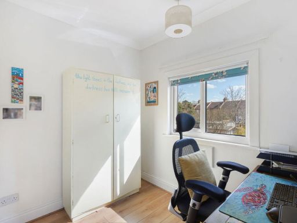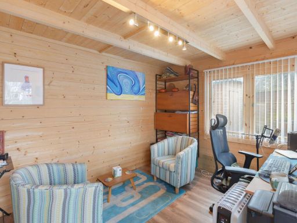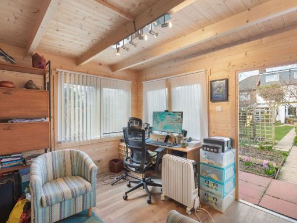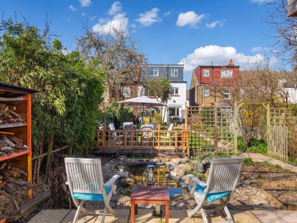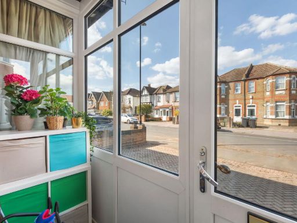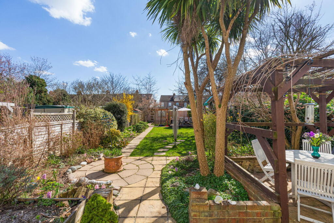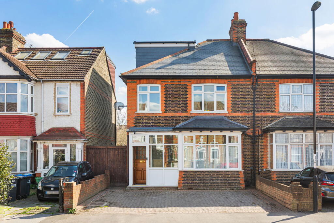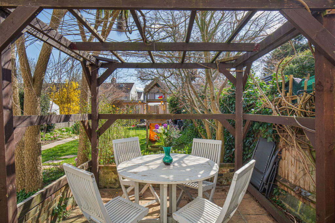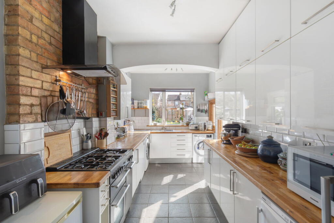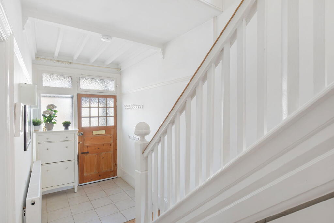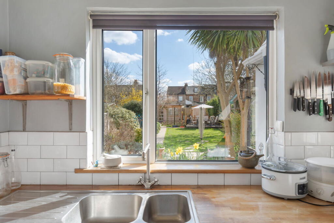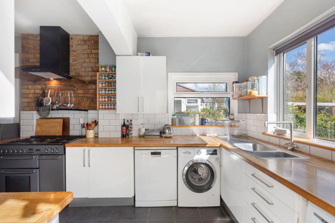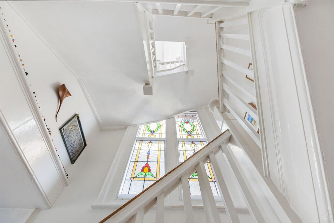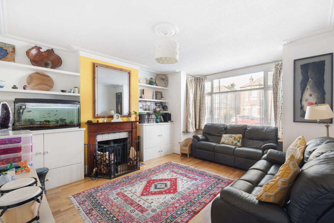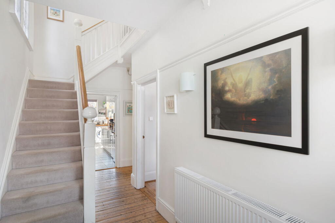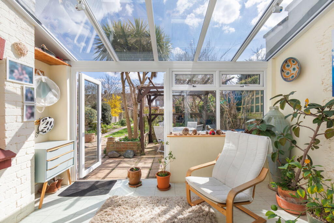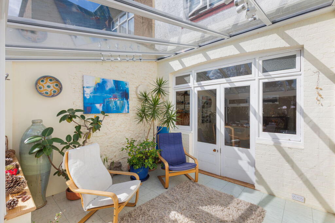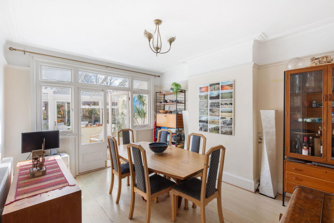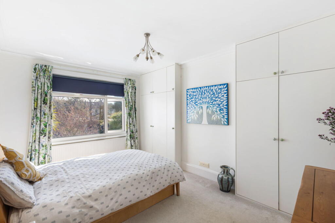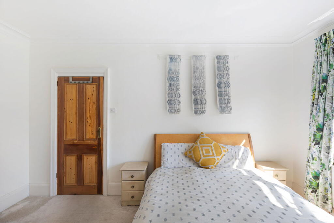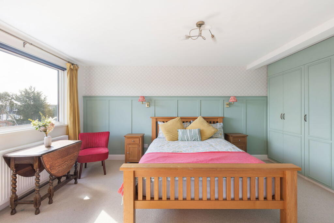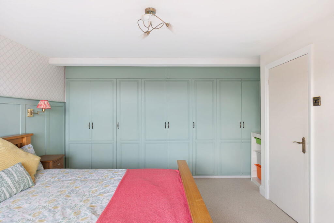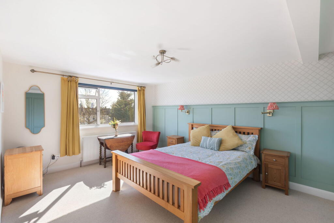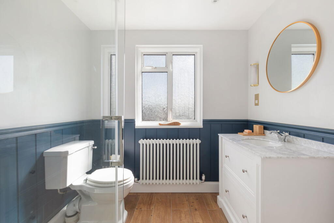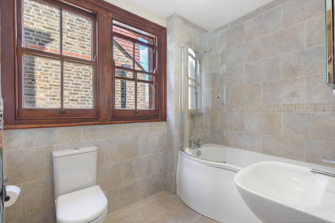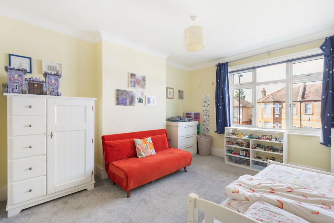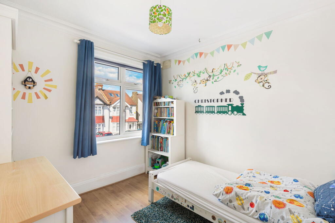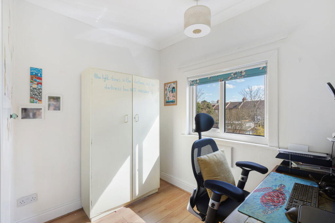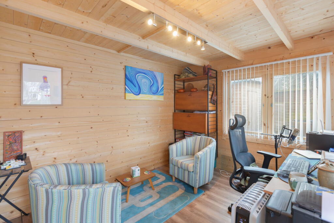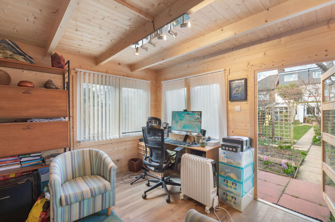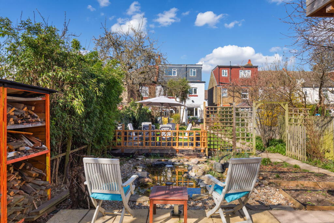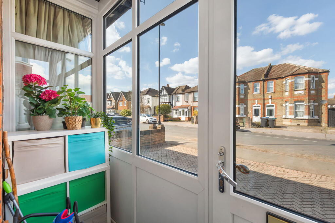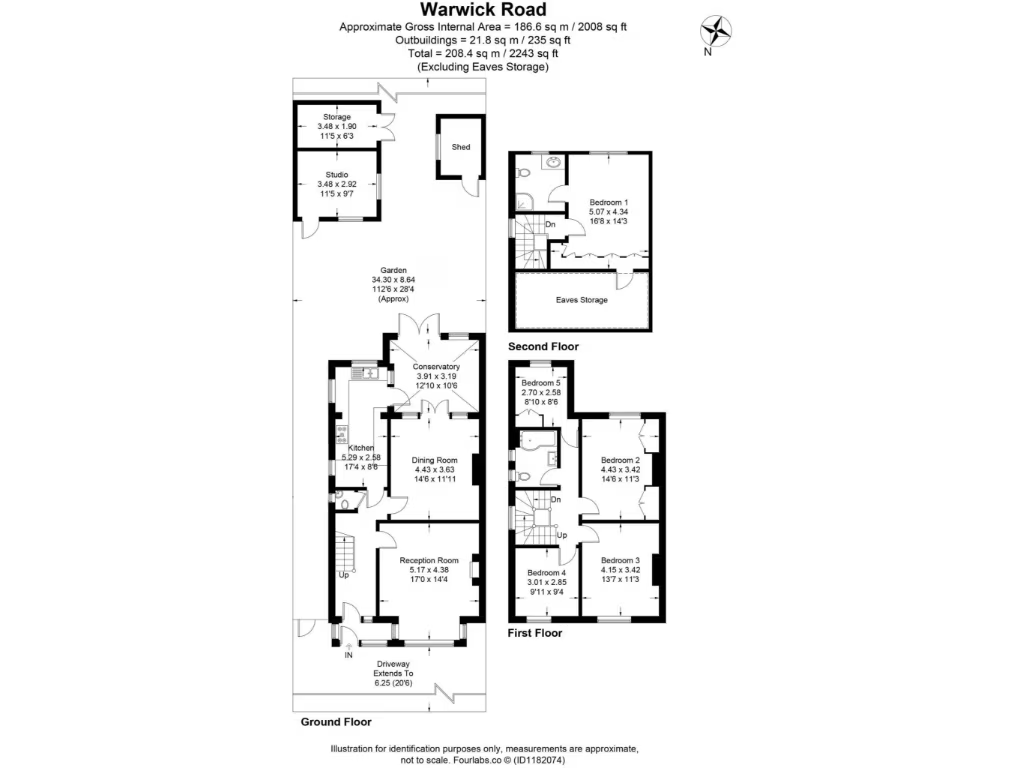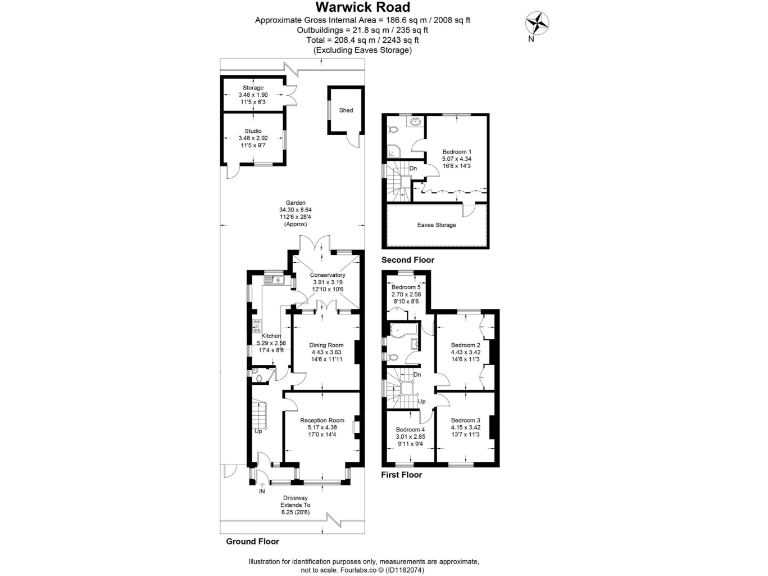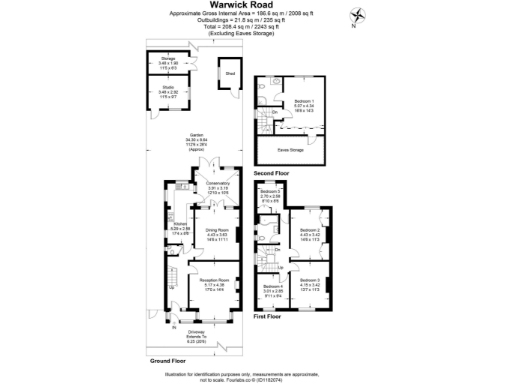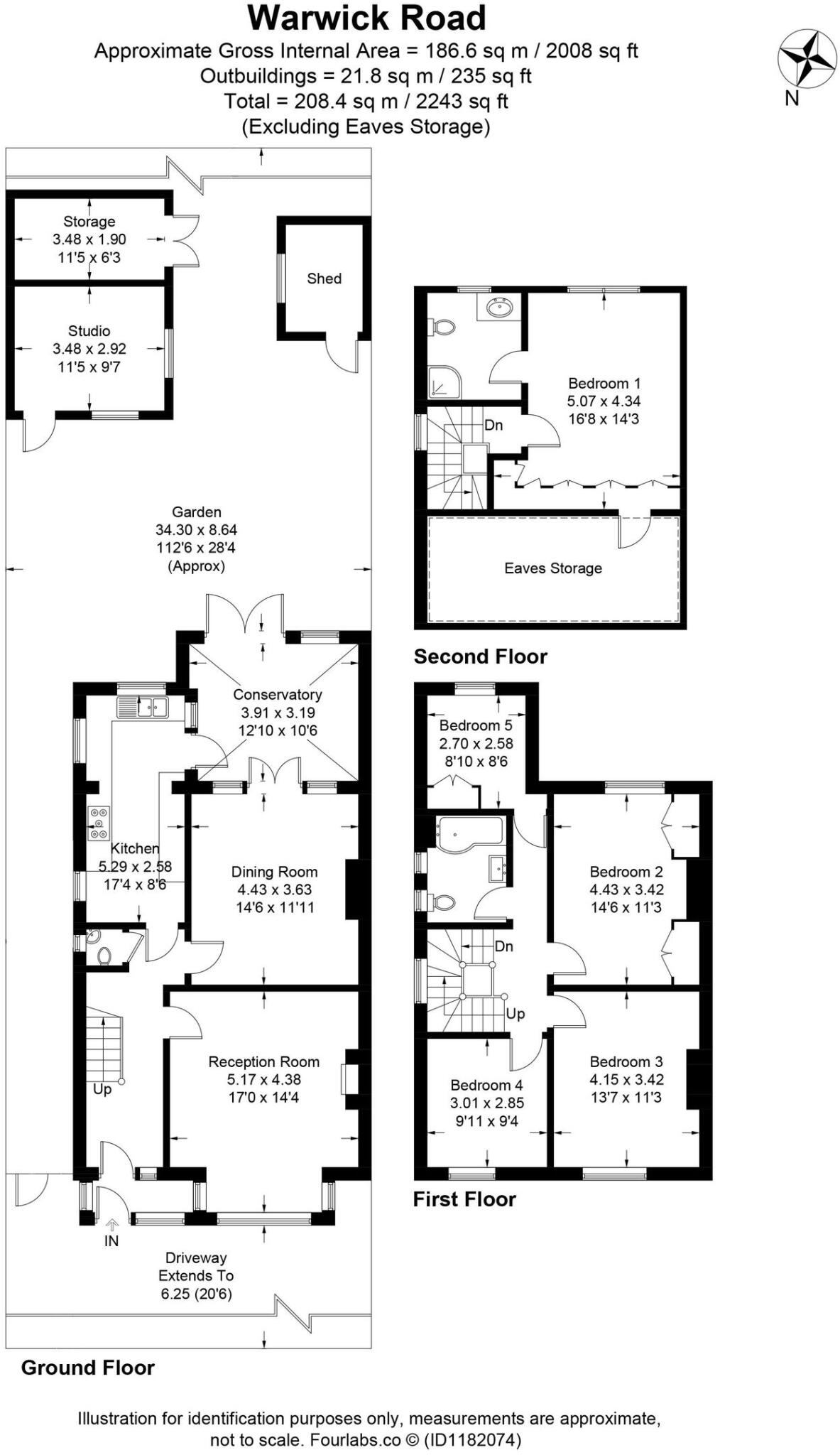Summary - 120 WARWICK ROAD THORNTON HEATH CR7 7NG
5 bed 2 bath Semi-Detached
Period charm and modern renovation with 100ft garden and triple parking—ideal for growing families.
Five bedrooms including top-floor bedroom with en-suite and built-in wardrobes
South-facing landscaped garden of approximately 100ft with dedicated garden office
Off-street driveway parking for three cars and private side entrance
Two reception rooms, large fitted kitchen and garden-facing conservatory
Newly renovated throughout; period features retained (stained glass, wooden staircase)
Only two bathrooms for five bedrooms; may be tight for larger families
Tenure not specified in information provided — buyer to confirm
Average overall size for plot; good storage in eaves but check room dimensions
This handsome Edwardian semi-detached house on Warwick Road offers generous family living across three floors, with five bedrooms and period detail retained alongside recent full renovation. The top-floor principal bedroom is a standout, with built-in wardrobes and a stylish en-suite; original features such as the stained-glass window and wooden staircase add character throughout.
The ground floor is arranged for day-to-day family life and entertaining: two reception rooms, a large fitted kitchen opening to a conservatory, and a south-facing landscaped garden of about 100ft with a dedicated garden office. Off-street parking for three cars and a private side entrance increase convenience and flexibility for multi-car households.
Practical strengths include fast broadband, low local crime and nearby well-rated primary and secondary schools, making the house suitable for families. The property is newly renovated and presented in fantastic condition, reducing immediate maintenance work for a buyer.
Notable points to clarify before viewing: tenure is not specified in the available information, and there are two bathrooms for five bedrooms (one en-suite and one family bathroom), which may affect larger households. The overall footprint is average for a period family house but the plot and room sizes are decent, with useful loft/eaves storage on the top floor.
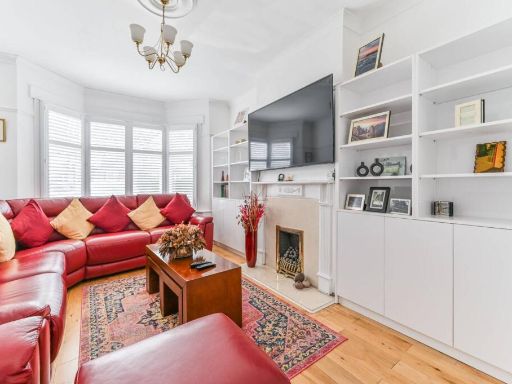 5 bedroom semi-detached house for sale in Warwick Road, Thornton Heath, CR7 — £725,000 • 5 bed • 2 bath • 1977 ft²
5 bedroom semi-detached house for sale in Warwick Road, Thornton Heath, CR7 — £725,000 • 5 bed • 2 bath • 1977 ft²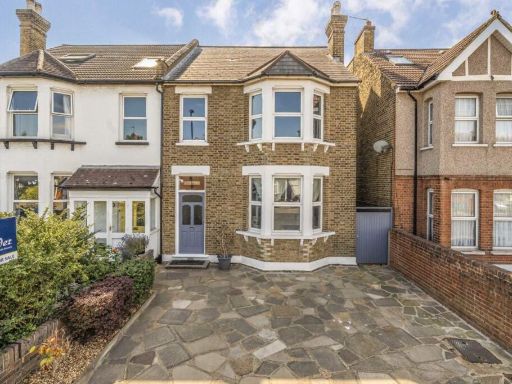 5 bedroom semi-detached house for sale in Warwick Road, Thornton Heath, CR7 — £650,000 • 5 bed • 2 bath • 2000 ft²
5 bedroom semi-detached house for sale in Warwick Road, Thornton Heath, CR7 — £650,000 • 5 bed • 2 bath • 2000 ft²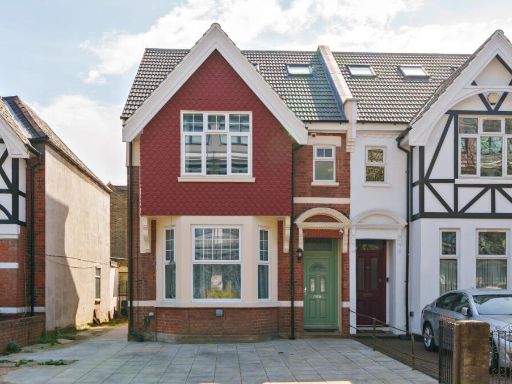 5 bedroom semi-detached house for sale in Warwick Road, London, W5 — £2,100,000 • 5 bed • 5 bath • 2267 ft²
5 bedroom semi-detached house for sale in Warwick Road, London, W5 — £2,100,000 • 5 bed • 5 bath • 2267 ft²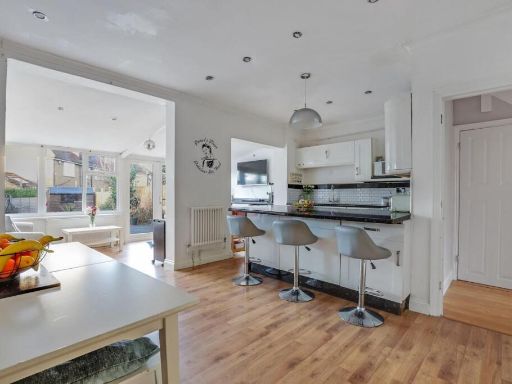 3 bedroom end of terrace house for sale in Warwick Road, Penge. London, SE20 — £625,000 • 3 bed • 1 bath • 1235 ft²
3 bedroom end of terrace house for sale in Warwick Road, Penge. London, SE20 — £625,000 • 3 bed • 1 bath • 1235 ft²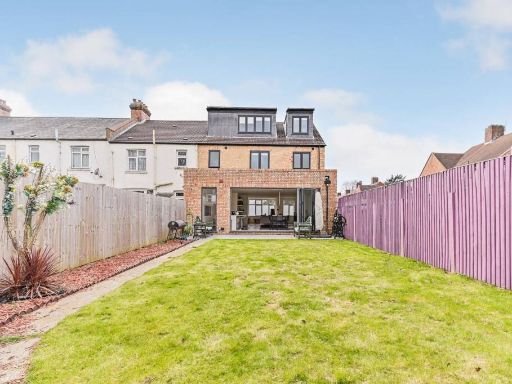 5 bedroom house for sale in Goston Gardens, Thornton Heath, CR7 — £775,000 • 5 bed • 3 bath • 2186 ft²
5 bedroom house for sale in Goston Gardens, Thornton Heath, CR7 — £775,000 • 5 bed • 3 bath • 2186 ft²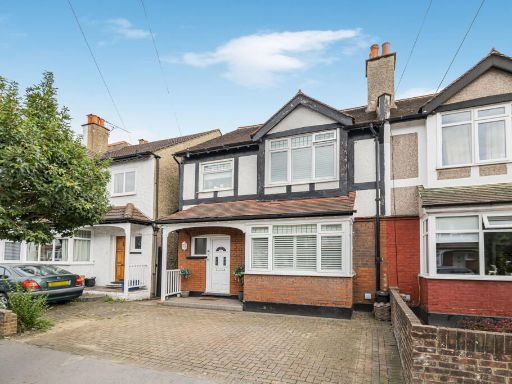 3 bedroom semi-detached house for sale in Wharfedale Gardens, Thornton Heath, CR7 — £625,000 • 3 bed • 2 bath • 1214 ft²
3 bedroom semi-detached house for sale in Wharfedale Gardens, Thornton Heath, CR7 — £625,000 • 3 bed • 2 bath • 1214 ft²