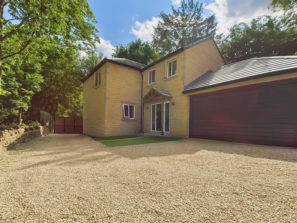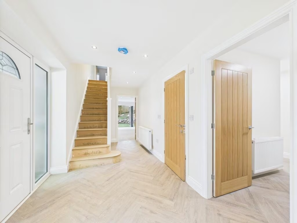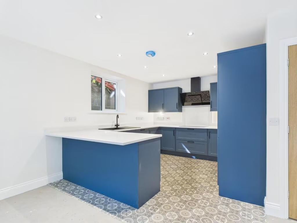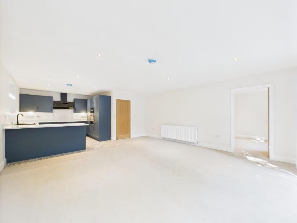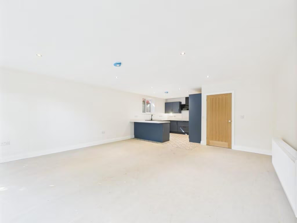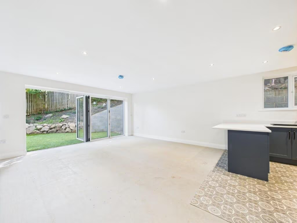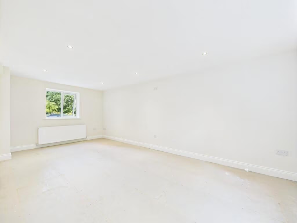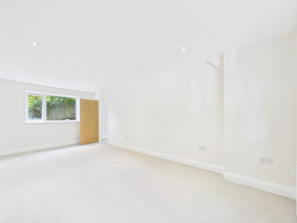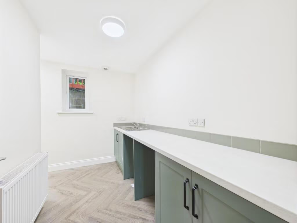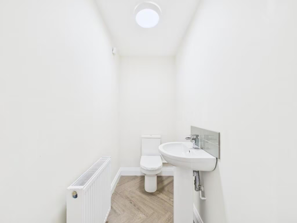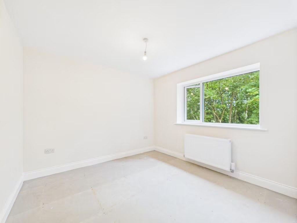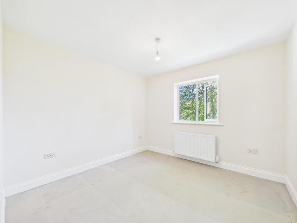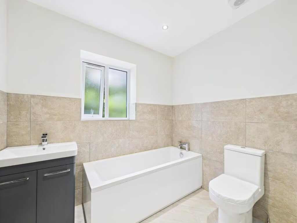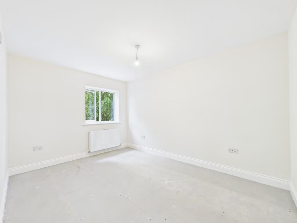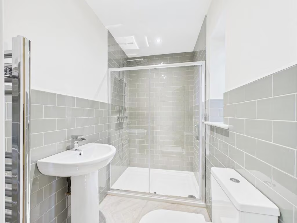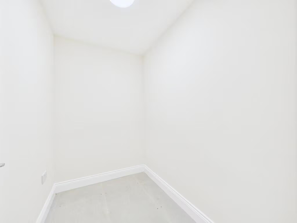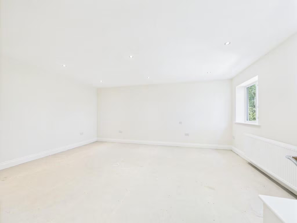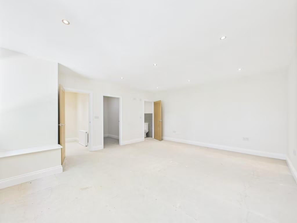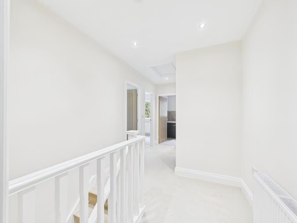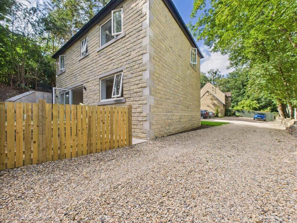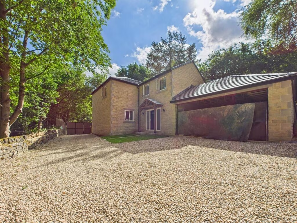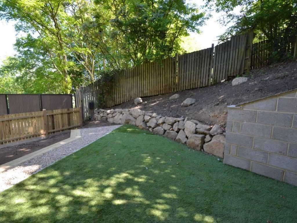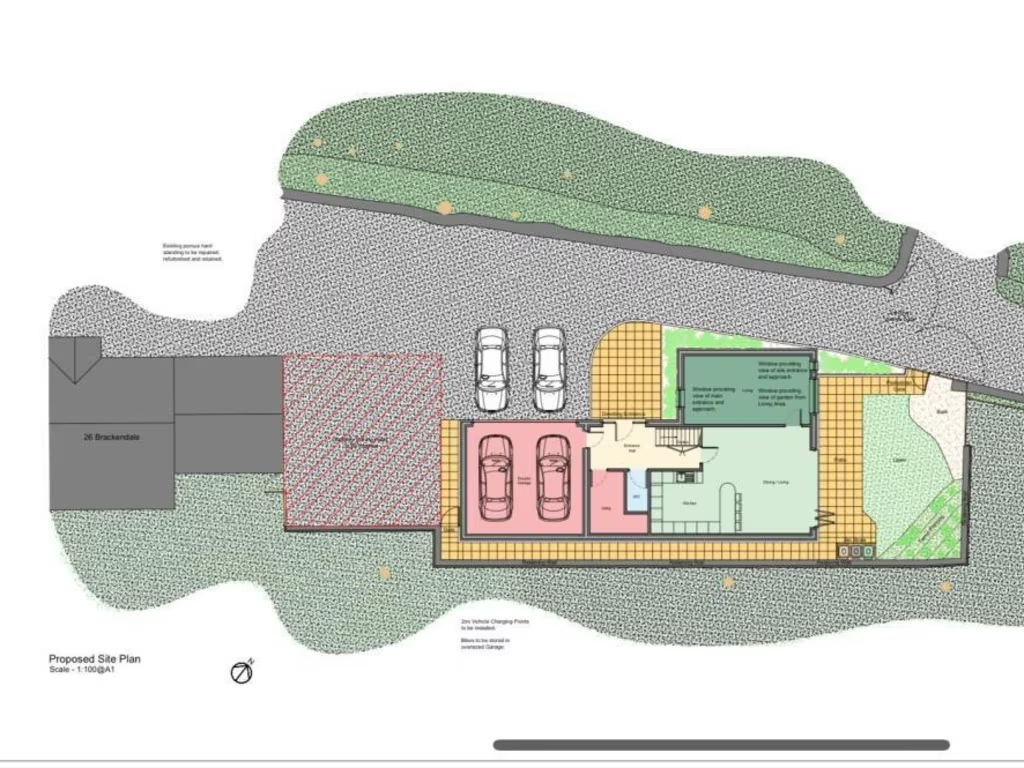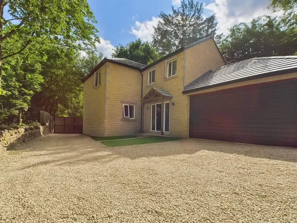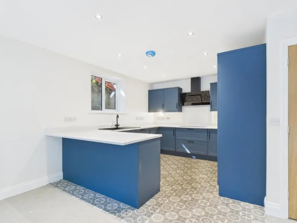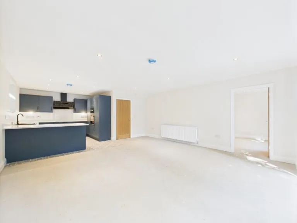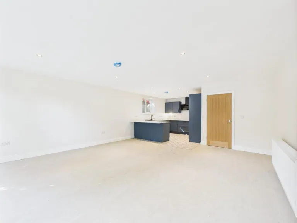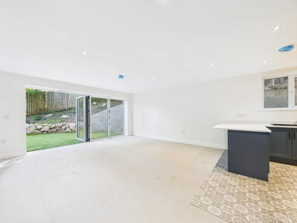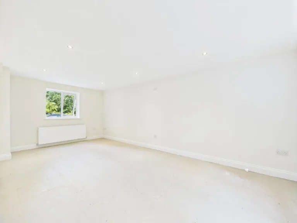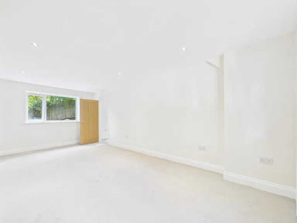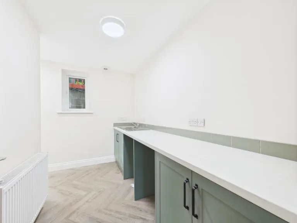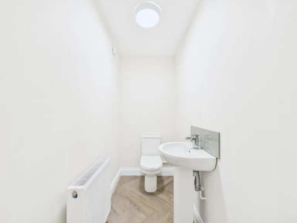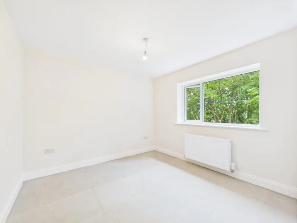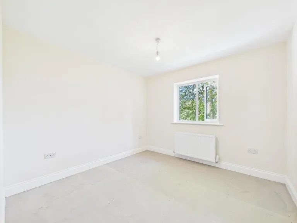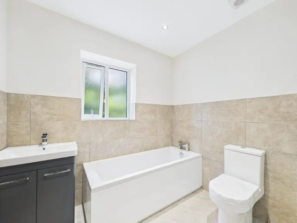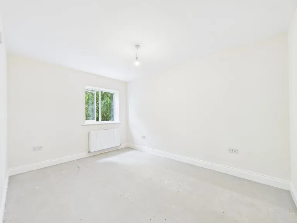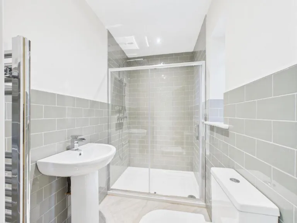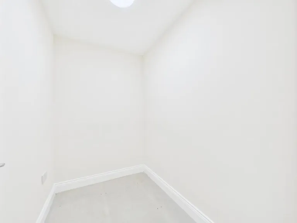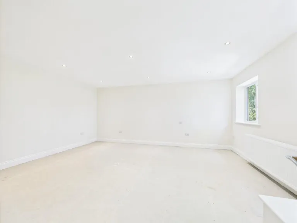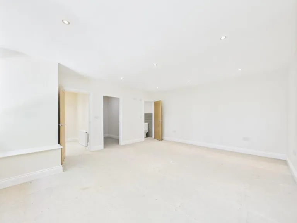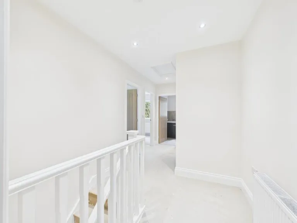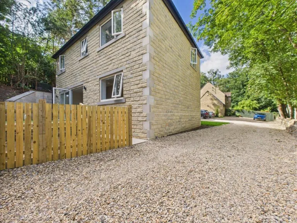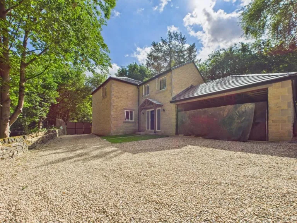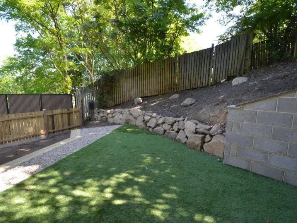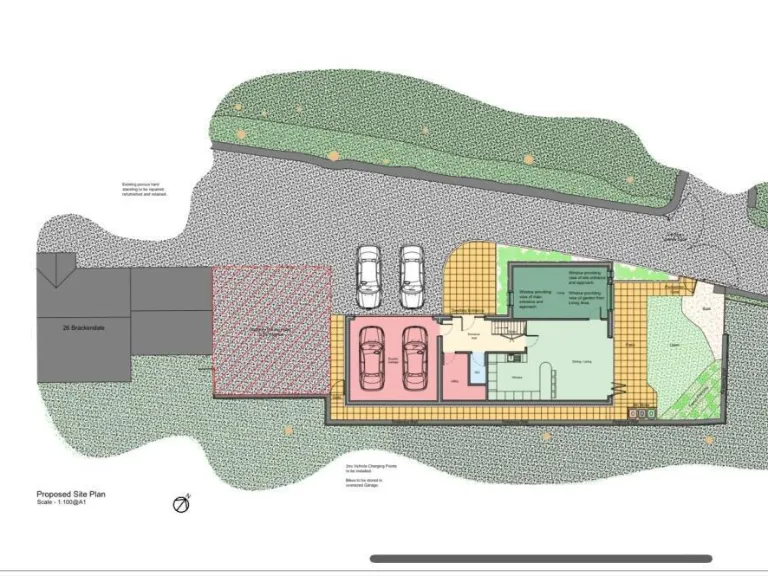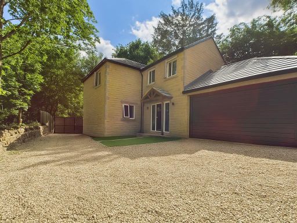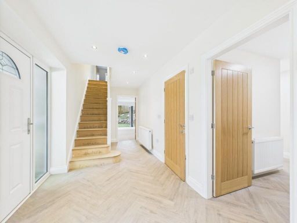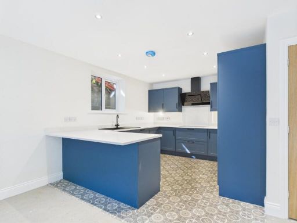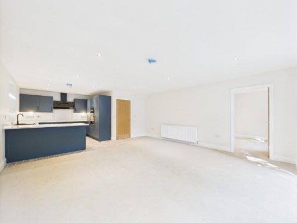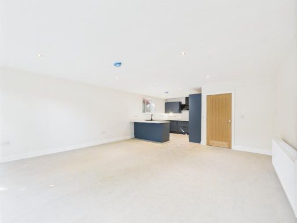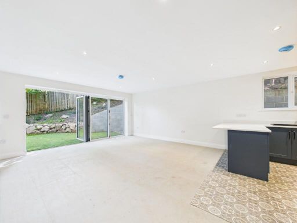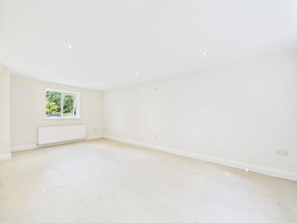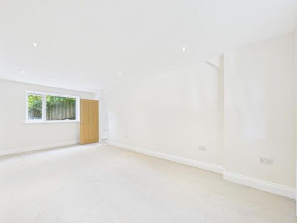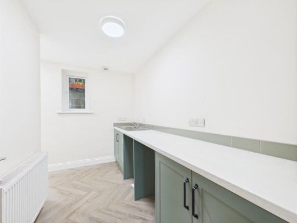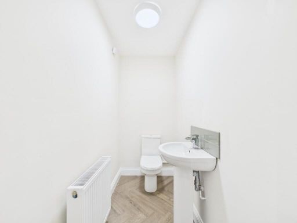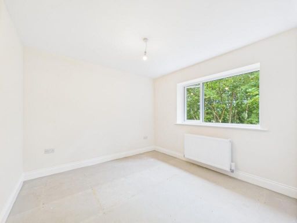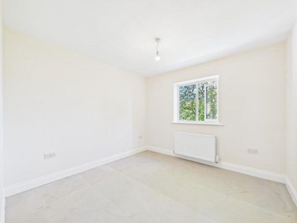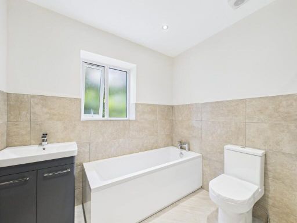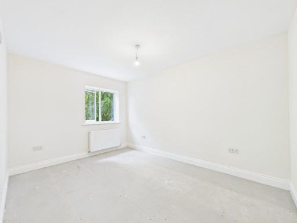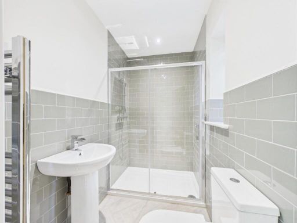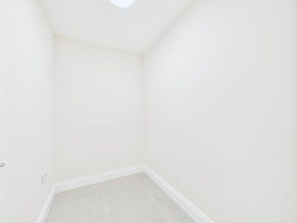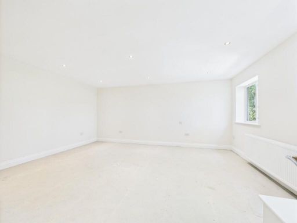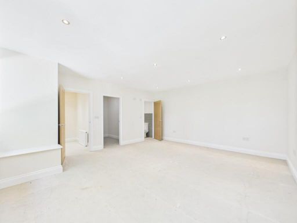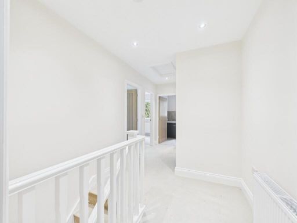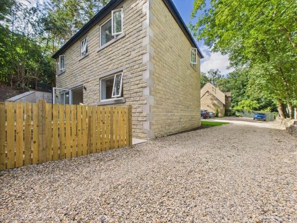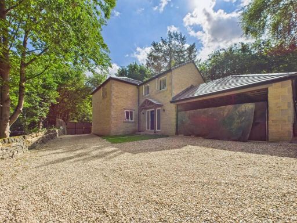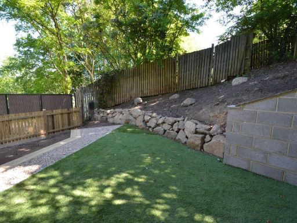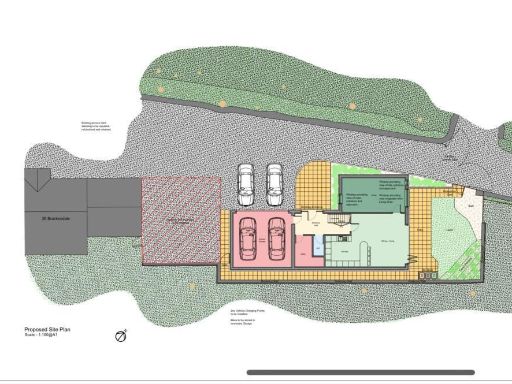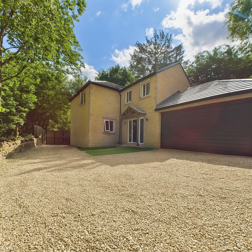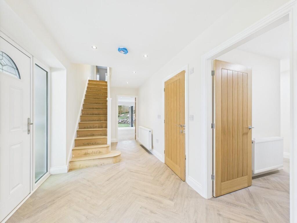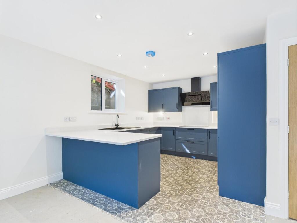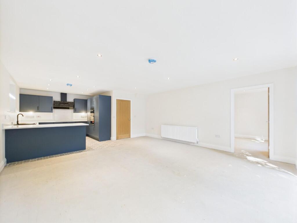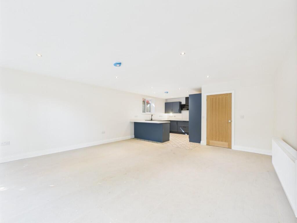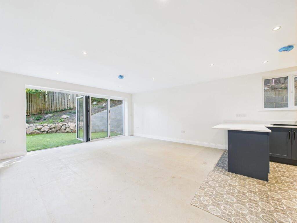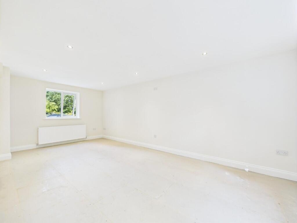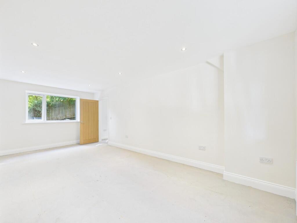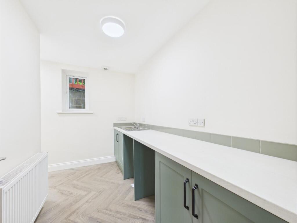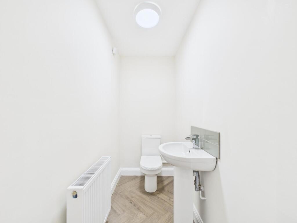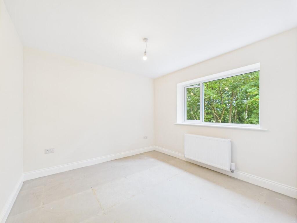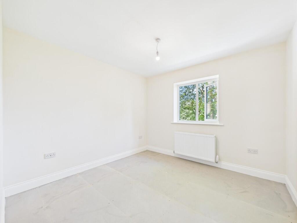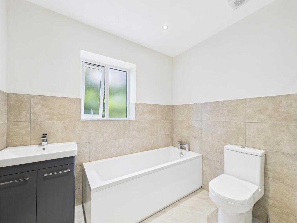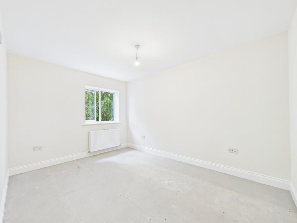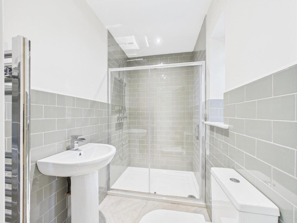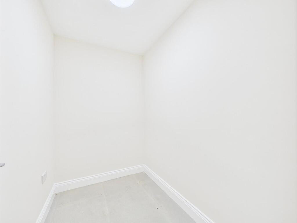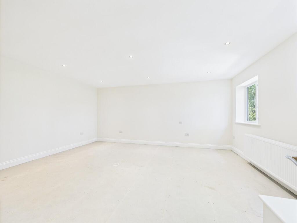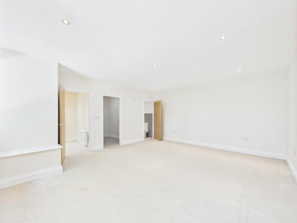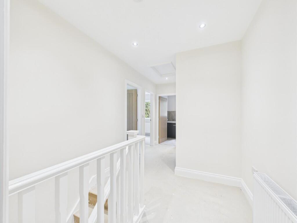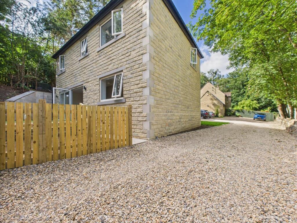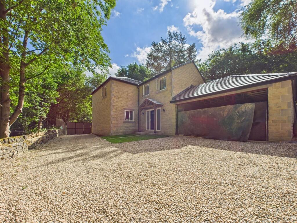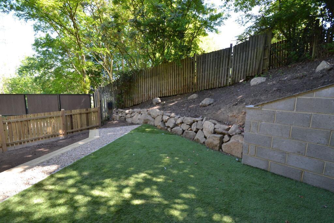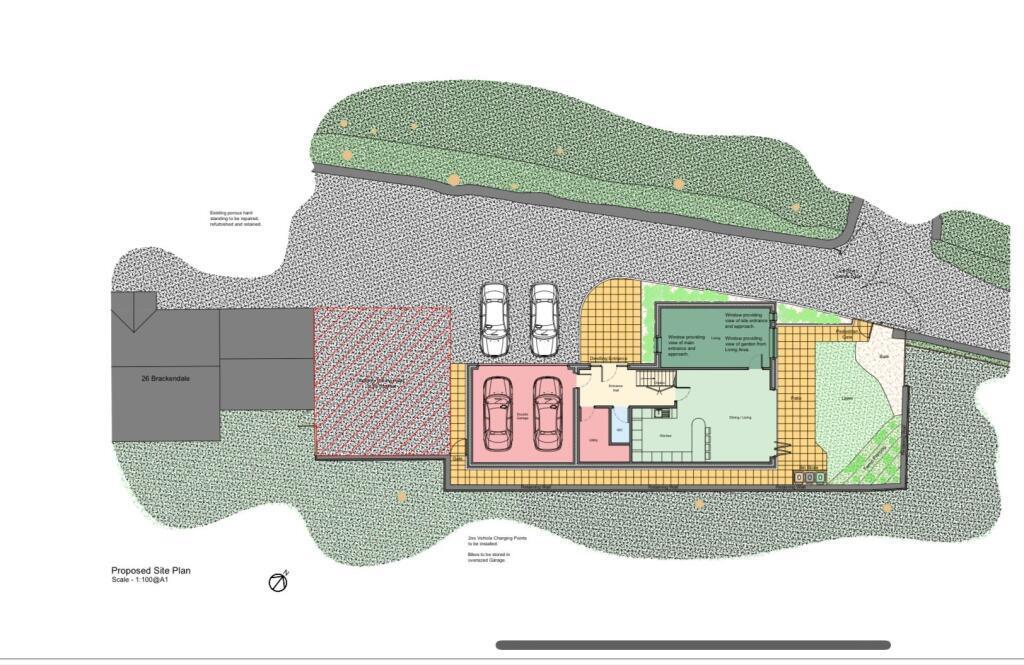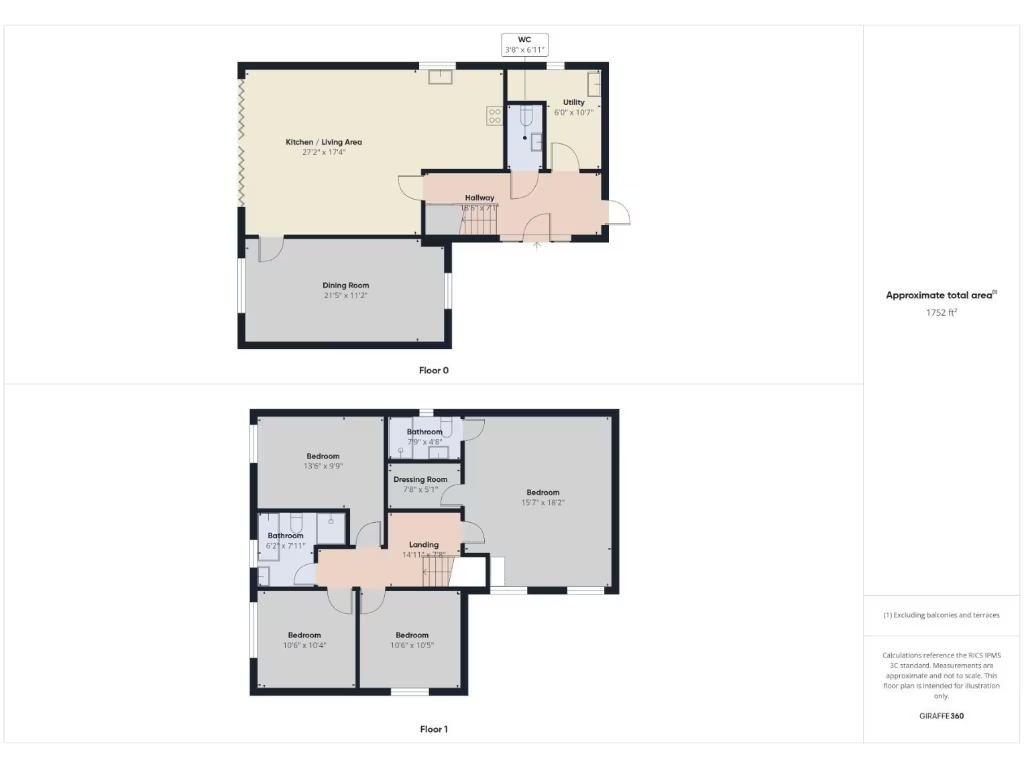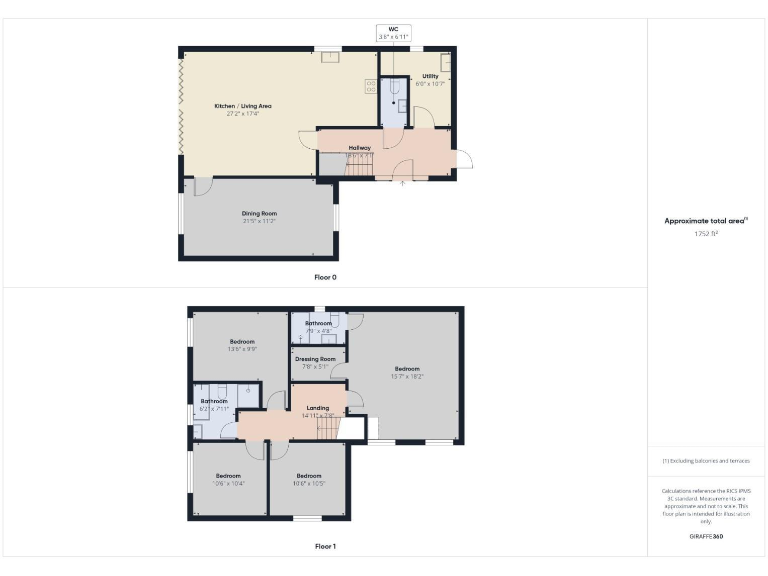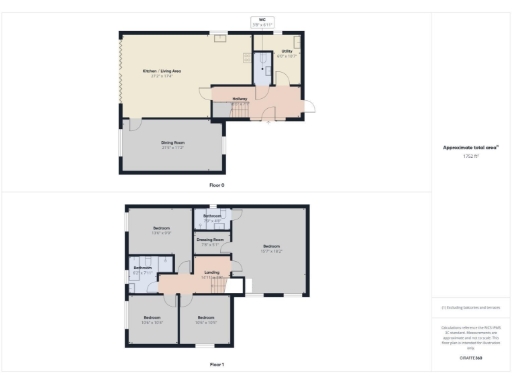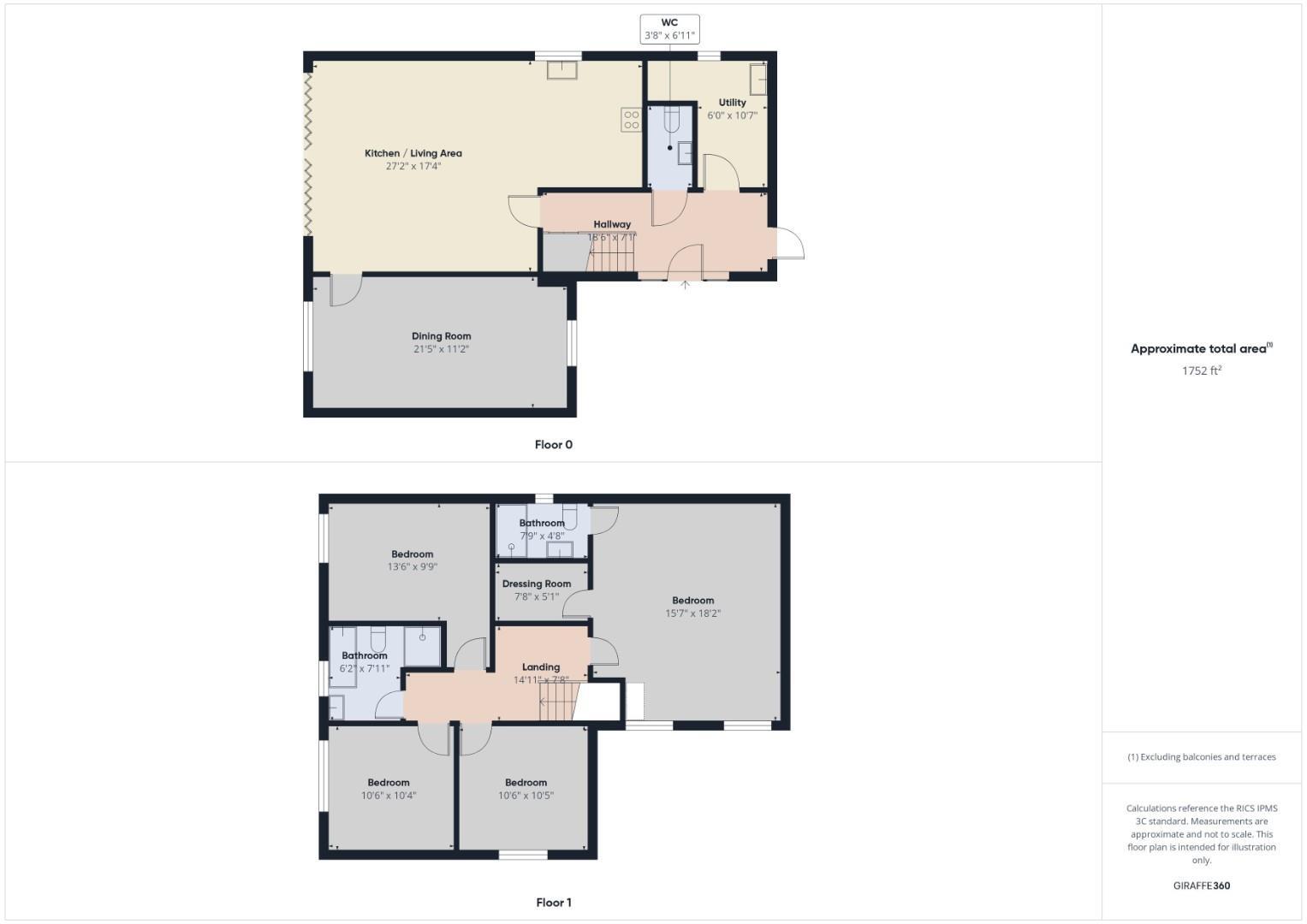Summary - 11 BRACKENDALE BRADFORD BD10 0SJ
4 bed 2 bath Detached
Spacious family living steps from canal walks and local schools.
Large master bedroom with dressing room and en-suite
Approximately 1,700 sq ft of well-planned living space
Two reception rooms plus substantial kitchen-dining area
Double garage and private driveway with ample parking
Landscaped gardens backing onto woodland and canal walks
New build bespoke design — contemporary finish throughout
Viewing essential to appreciate setting and layout
Council tax band unknown; confirm before offer
Quietly tucked beside woodland and canal walks in Thackley, this individual four-bedroom detached new build blends contemporary design with generous family space. Thoughtful planning gives approximately 1,700 sq ft of living area, with two reception rooms and a large kitchen-dining space suited to everyday family life and entertaining.
The first-floor master suite is a standout: a large bedroom with separate dressing room and private en-suite, complemented by three further double bedrooms and a family bathroom. Practical touches include a utility room, cloakroom, double garage and private driveway, making day-to-day living straightforward.
Externally the gardens are neatly landscaped to sit alongside the surrounding trees, offering privacy and direct access to nearby walks. The location feeds into several well-rated local schools and benefits from fast broadband, strong mobile signal and an affluent, comfortable neighbourhood setting.
Buyers should note this is a bespoke new build in a peaceful backwater, so viewing is essential to appreciate the setting and layout. Part-exchange is available which may suit those needing a quick, straightforward transaction. Council tax band and some finish details are not specified and should be confirmed prior to offer.
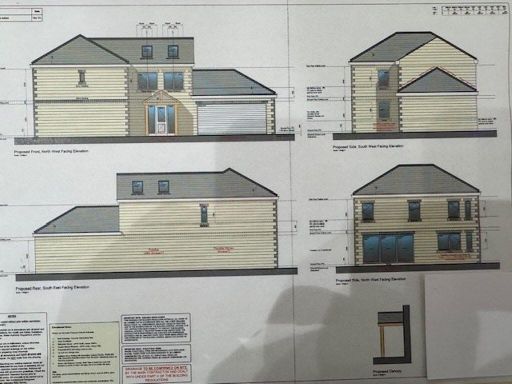 4 bedroom detached house for sale in Brackendale, Thackley,, BD10 — £499,995 • 4 bed • 2 bath
4 bedroom detached house for sale in Brackendale, Thackley,, BD10 — £499,995 • 4 bed • 2 bath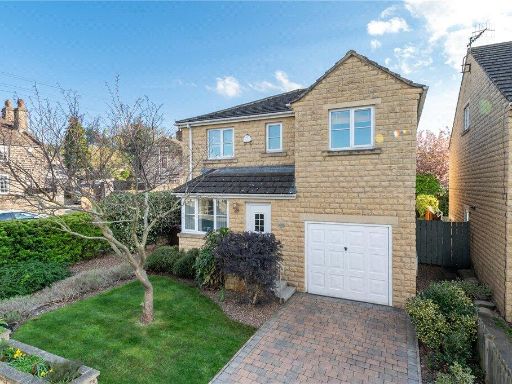 4 bedroom detached house for sale in Keasden Close, Thackley, Bradford, West Yorkshire, BD10 — £400,000 • 4 bed • 2 bath • 1526 ft²
4 bedroom detached house for sale in Keasden Close, Thackley, Bradford, West Yorkshire, BD10 — £400,000 • 4 bed • 2 bath • 1526 ft²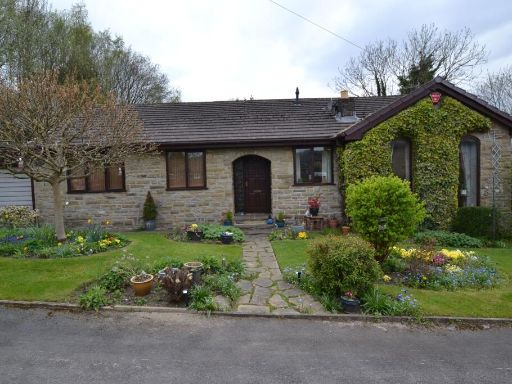 4 bedroom detached bungalow for sale in Ballantyne Road, Thackley,, BD10 — £410,000 • 4 bed • 1 bath • 2013 ft²
4 bedroom detached bungalow for sale in Ballantyne Road, Thackley,, BD10 — £410,000 • 4 bed • 1 bath • 2013 ft²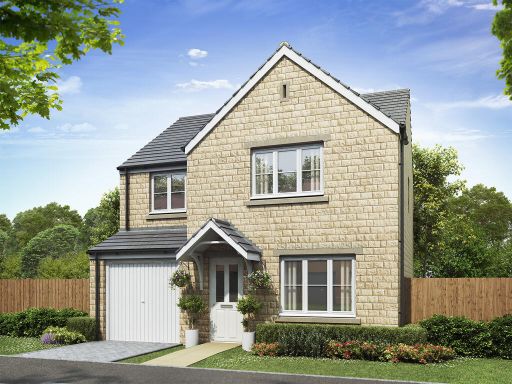 4 bedroom detached house for sale in Cote Farm
Leeds Road
Thackley
Bradford
West Yorkshire
BD10 8DZ, BD10 — £389,950 • 4 bed • 1 bath • 1660 ft²
4 bedroom detached house for sale in Cote Farm
Leeds Road
Thackley
Bradford
West Yorkshire
BD10 8DZ, BD10 — £389,950 • 4 bed • 1 bath • 1660 ft²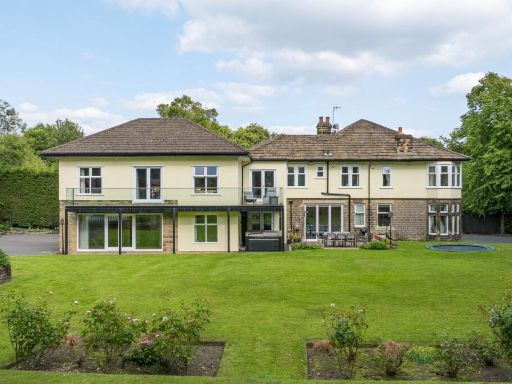 6 bedroom detached house for sale in Leeds Road, Idle, Bradford, West Yorkshire, BD10 — £1,000,000 • 6 bed • 3 bath • 5500 ft²
6 bedroom detached house for sale in Leeds Road, Idle, Bradford, West Yorkshire, BD10 — £1,000,000 • 6 bed • 3 bath • 5500 ft²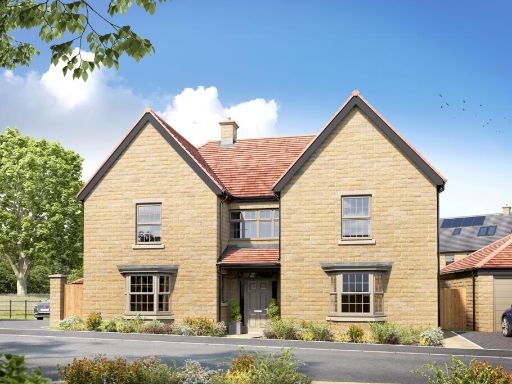 5 bedroom detached house for sale in Ilkley Road,
Burley In Wharfedale,
West Yorkshire
LS297HL, LS29 — £1,085,000 • 5 bed • 1 bath • 2060 ft²
5 bedroom detached house for sale in Ilkley Road,
Burley In Wharfedale,
West Yorkshire
LS297HL, LS29 — £1,085,000 • 5 bed • 1 bath • 2060 ft²