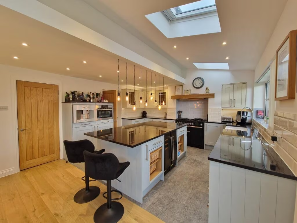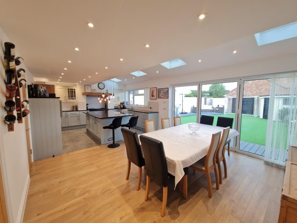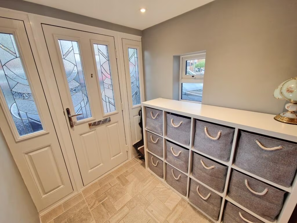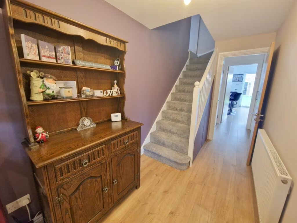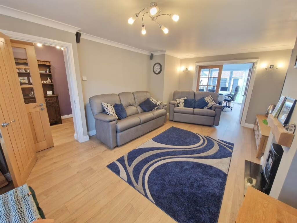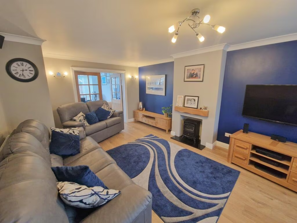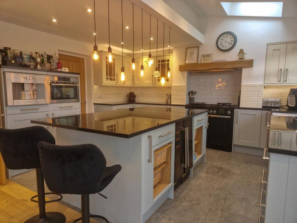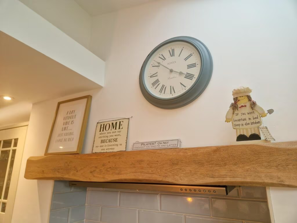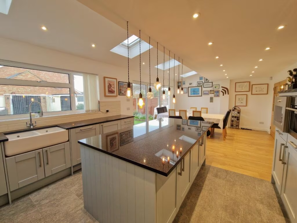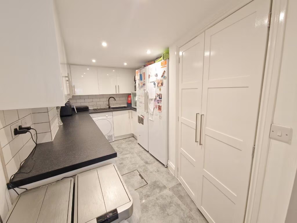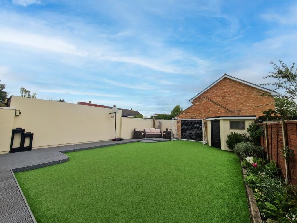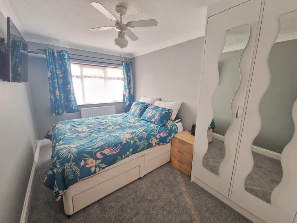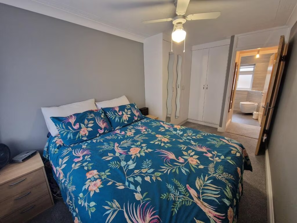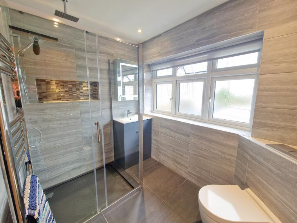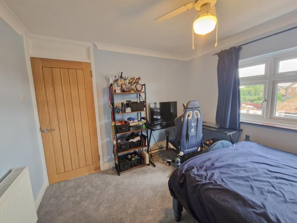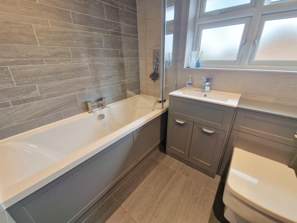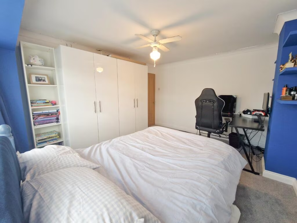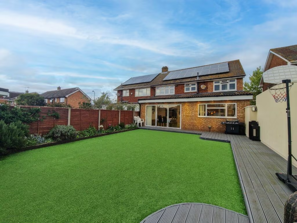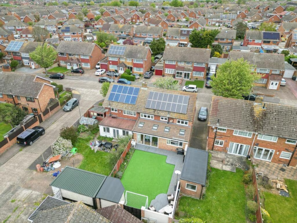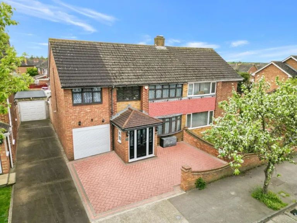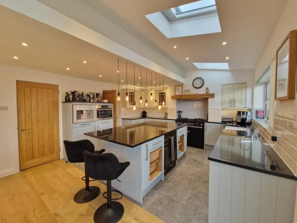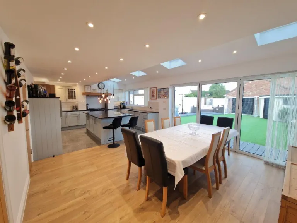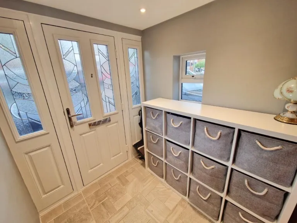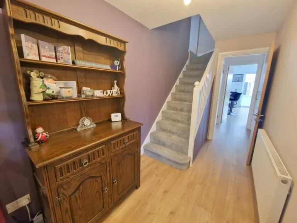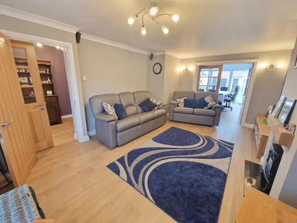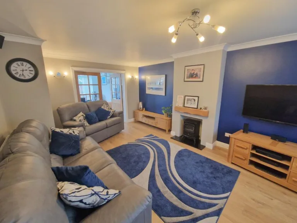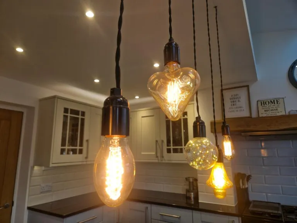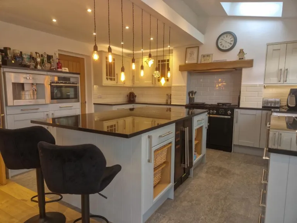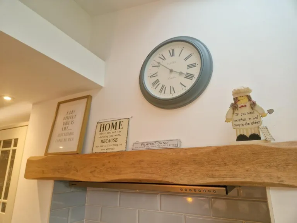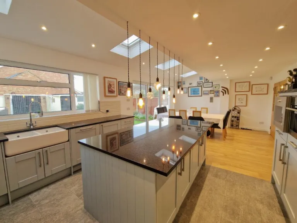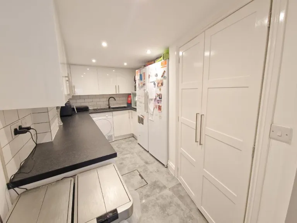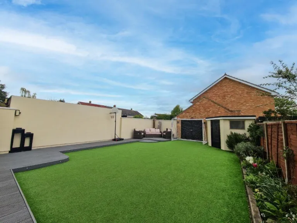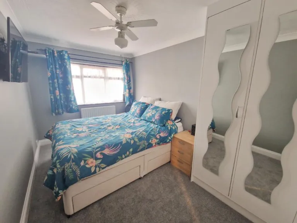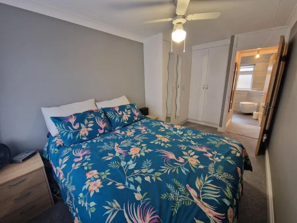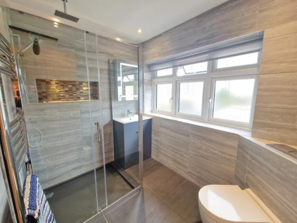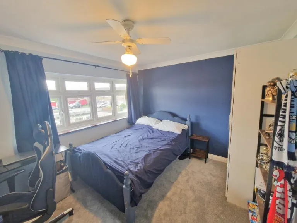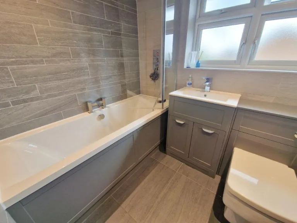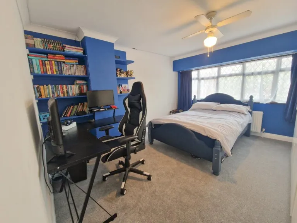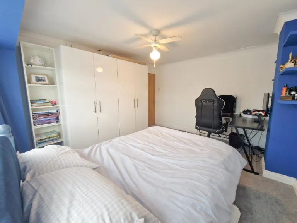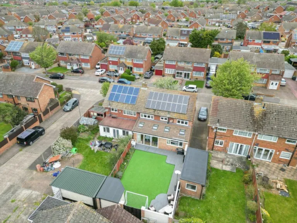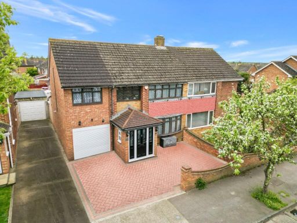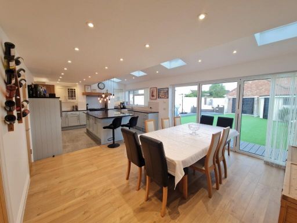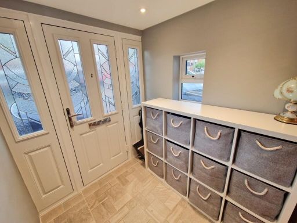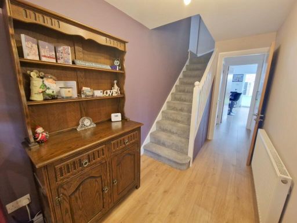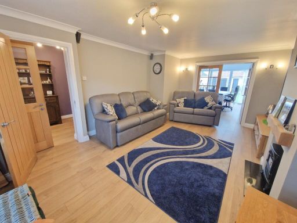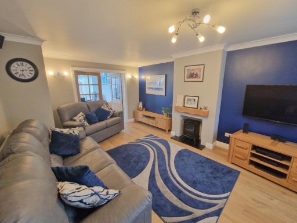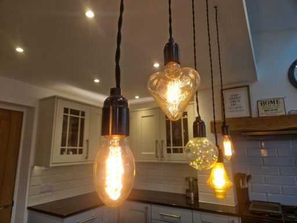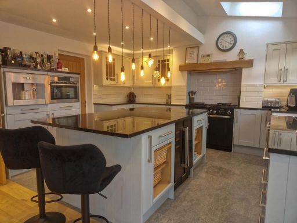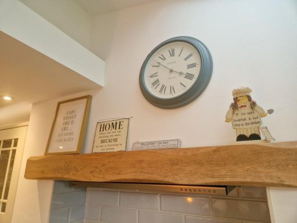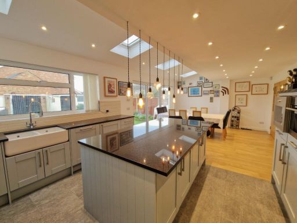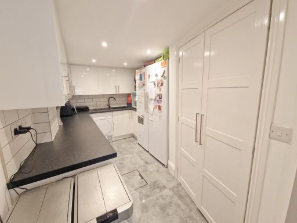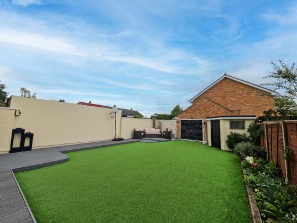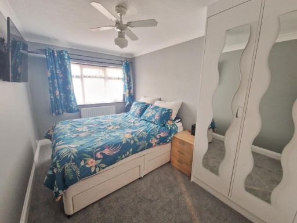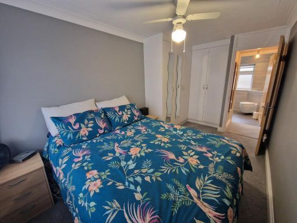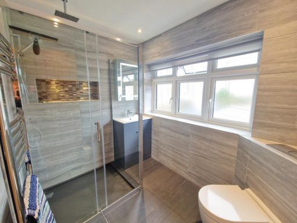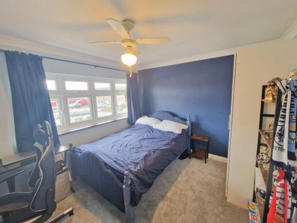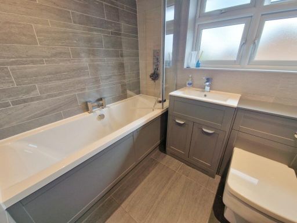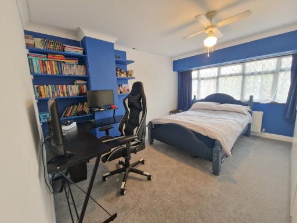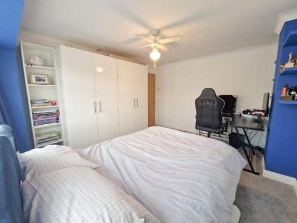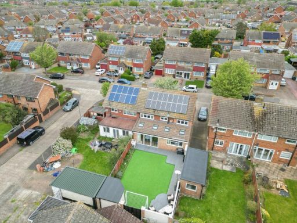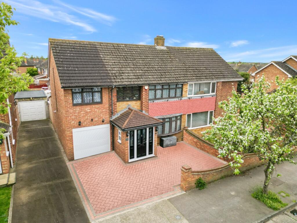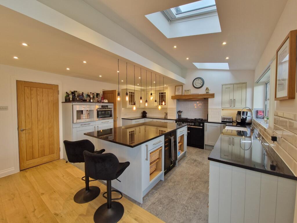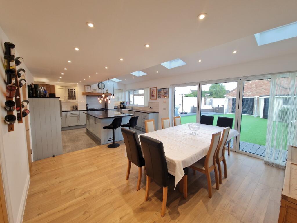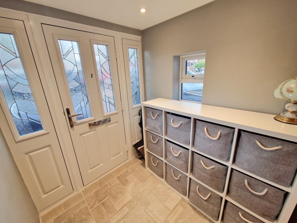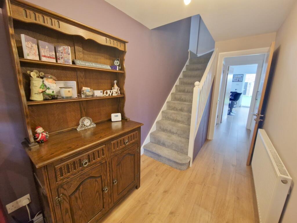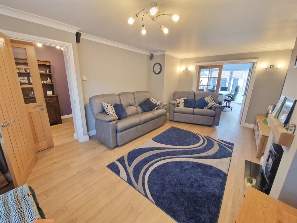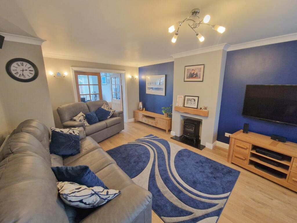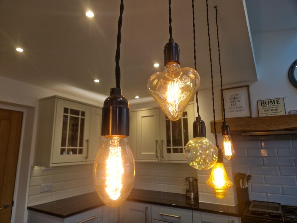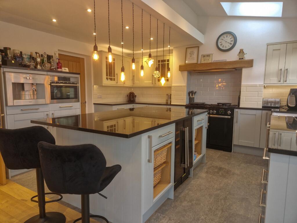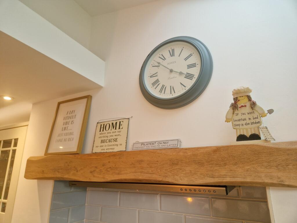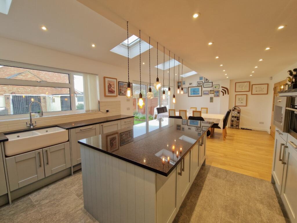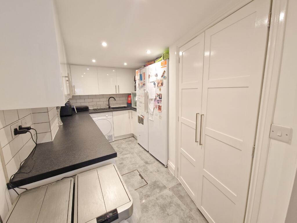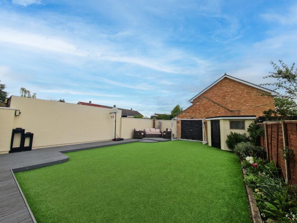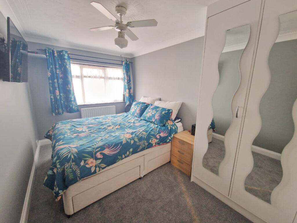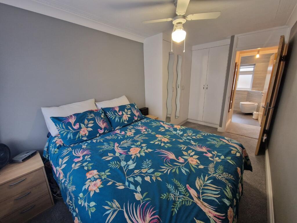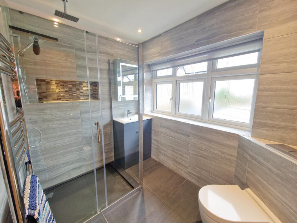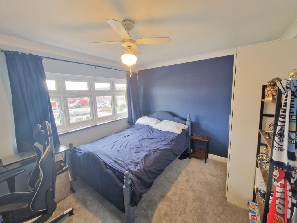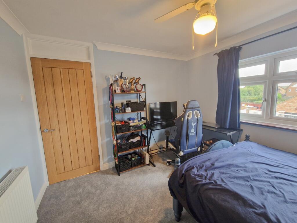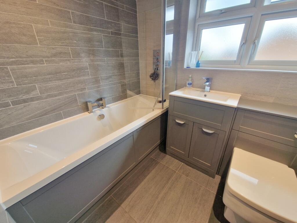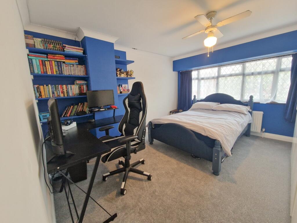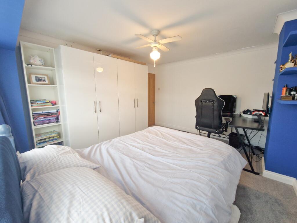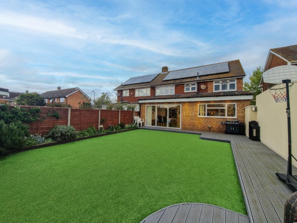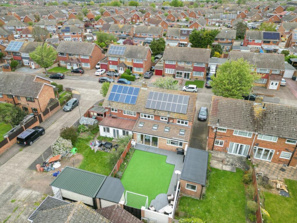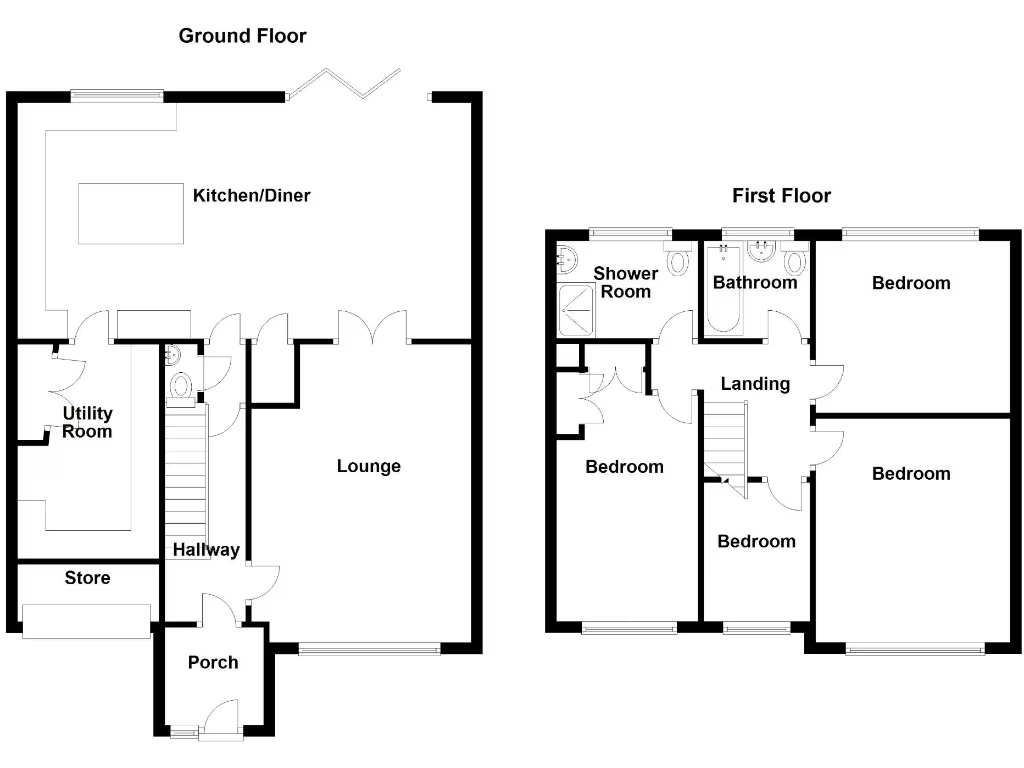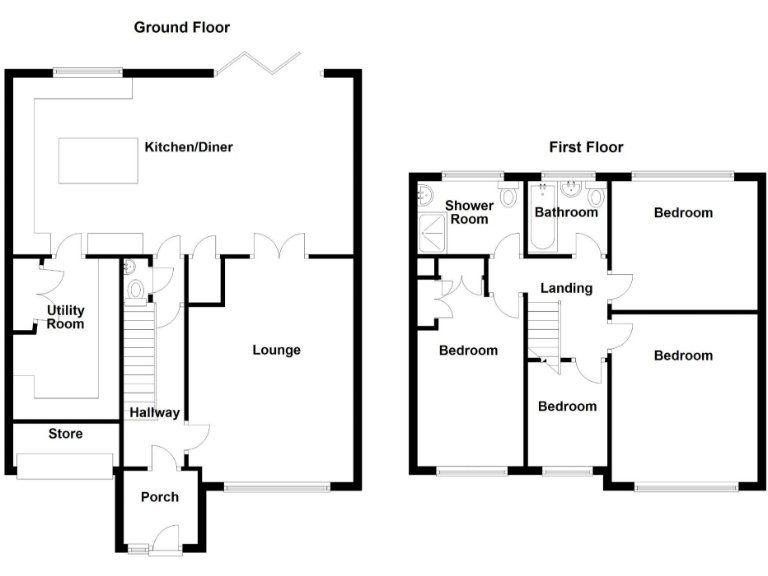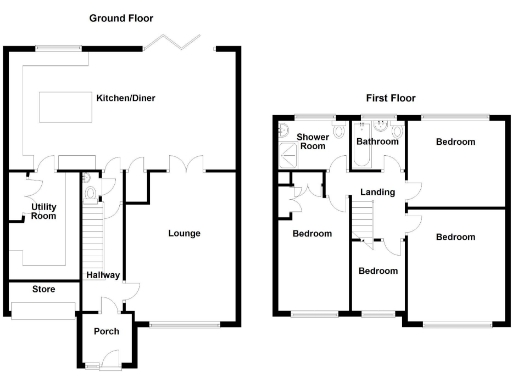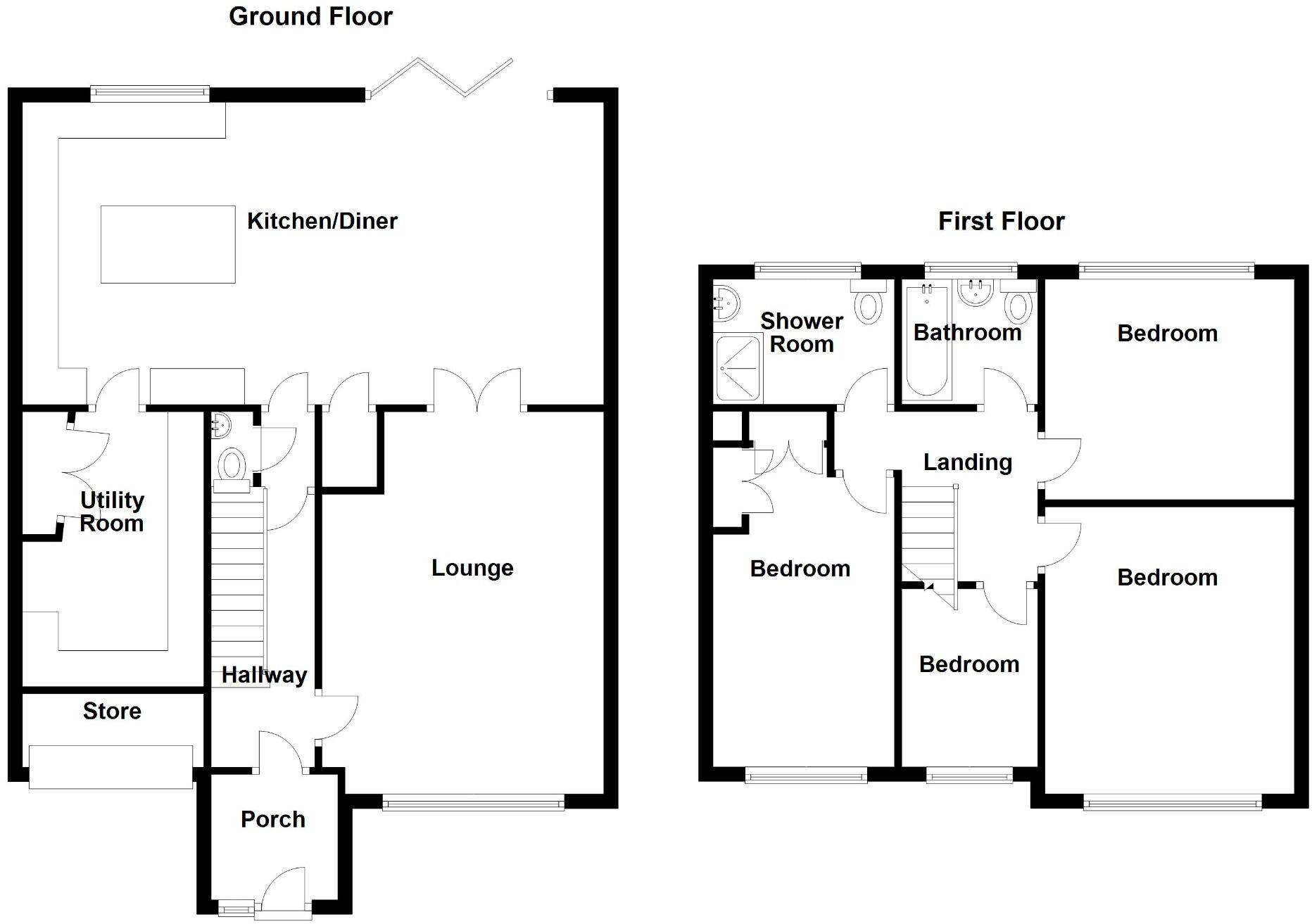Summary - 125 ASTRA DRIVE GRAVESEND DA12 4QF
4 bed 2 bath Semi-Detached
Spacious family home with modern extension, driveway and low-maintenance garden..
- Extended open-plan kitchen/diner with skylight and bi-fold doors
- Four bedrooms; three good-sized doubles
- Utility room and downstairs WC for family convenience
- Low-maintenance garden: decking and artificial lawn
- Off-street driveway parking and freehold tenure
- EPC rating B; mains gas central heating and underfloor heating
- Mid-20th century build; cavity walls assumed uninsulated (upgrade potential)
- Local junior school rated 'requires improvement' by Ofsted
Light-filled and extended, this four-bedroom semi-detached house on Astra Drive suits a growing family seeking generous living space and low-maintenance outside areas. The single-storey rear extension creates an open-plan kitchen/diner with skylight and bi-fold doors that connect directly to decking and an artificial lawn — a practical, year-round garden with minimal upkeep. A separate utility room and downstairs WC add everyday convenience.
The property offers three double bedrooms plus a fourth room suitable as a bedroom, study or playroom, and two bath/shower rooms, easing morning routines. Off-street driveway parking and freehold tenure are tangible conveniences, while an EPC B rating indicates good energy performance. Local amenities include playgrounds and leisure facilities, with a mix of local primary and secondary schools nearby.
Buyers should note the house was constructed in the mid-20th century; cavity walls are recorded as 'no insulation (assumed)', so insulating upgrades could improve comfort and running costs. The low-maintenance garden uses artificial turf, which suits families who prefer minimal gardening but will not appeal to keen gardeners. One nearby junior school is currently rated 'requires improvement' by Ofsted, which may matter to some buyers.
Overall, this is a well-sized family home with modernised living areas, practical parking and a sensible garden — attractive for families wanting space to grow, with some straightforward improvement opportunities to personalise and future-proof the home.
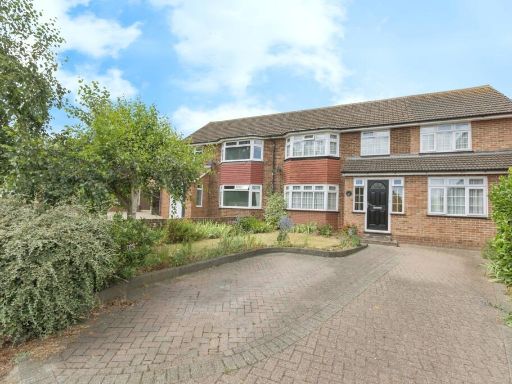 4 bedroom semi-detached house for sale in Thong Lane, GRAVESEND, Kent, DA12 — £525,000 • 4 bed • 2 bath • 1513 ft²
4 bedroom semi-detached house for sale in Thong Lane, GRAVESEND, Kent, DA12 — £525,000 • 4 bed • 2 bath • 1513 ft²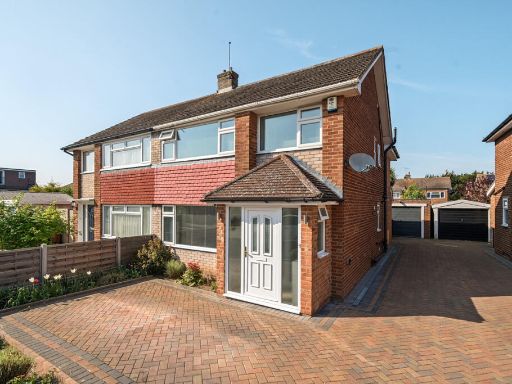 4 bedroom semi-detached house for sale in Britannia Drive, Gravesend, DA12 — £450,000 • 4 bed • 2 bath • 1225 ft²
4 bedroom semi-detached house for sale in Britannia Drive, Gravesend, DA12 — £450,000 • 4 bed • 2 bath • 1225 ft²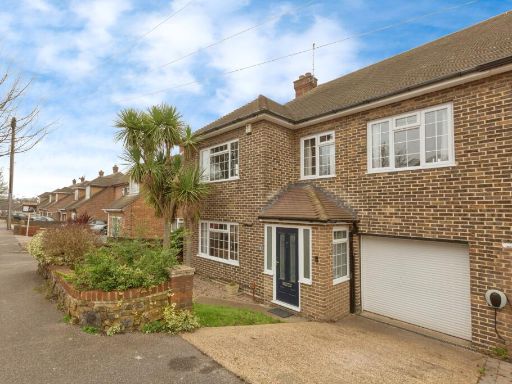 4 bedroom semi-detached house for sale in The Drive, GRAVESEND, Kent, DA12 — £440,000 • 4 bed • 1 bath • 1374 ft²
4 bedroom semi-detached house for sale in The Drive, GRAVESEND, Kent, DA12 — £440,000 • 4 bed • 1 bath • 1374 ft²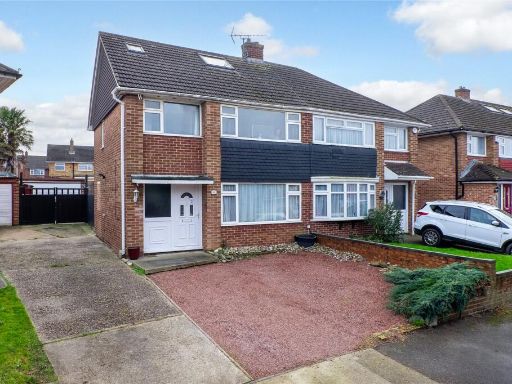 4 bedroom semi-detached house for sale in Clipper Crescent, Gravesend, Kent, DA12 — £400,000 • 4 bed • 2 bath • 1259 ft²
4 bedroom semi-detached house for sale in Clipper Crescent, Gravesend, Kent, DA12 — £400,000 • 4 bed • 2 bath • 1259 ft² 3 bedroom semi-detached house for sale in St. Francis Avenue, Gravesend, Kent, DA12 — £380,000 • 3 bed • 1 bath • 879 ft²
3 bedroom semi-detached house for sale in St. Francis Avenue, Gravesend, Kent, DA12 — £380,000 • 3 bed • 1 bath • 879 ft²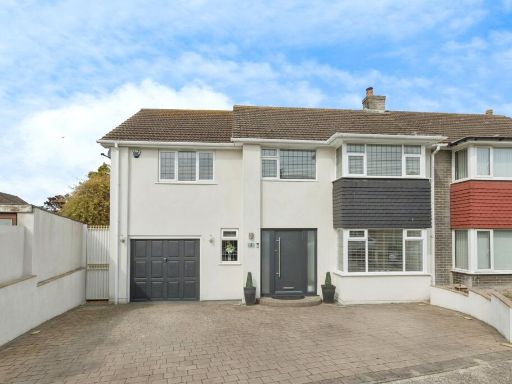 5 bedroom semi-detached house for sale in Caliph Close, Gravesend, Kent, DA12 — £550,000 • 5 bed • 3 bath • 1864 ft²
5 bedroom semi-detached house for sale in Caliph Close, Gravesend, Kent, DA12 — £550,000 • 5 bed • 3 bath • 1864 ft²
