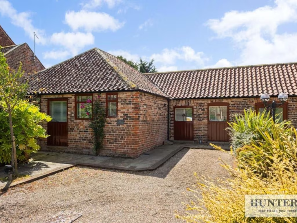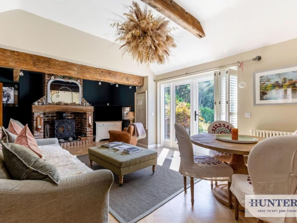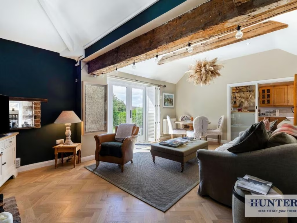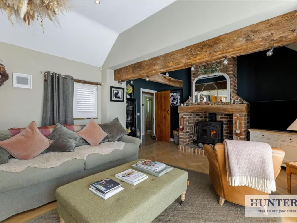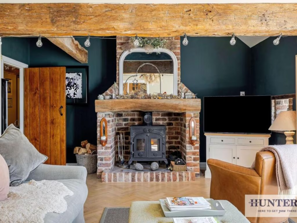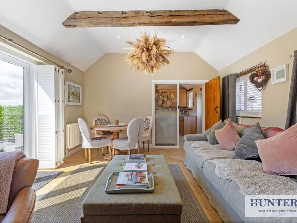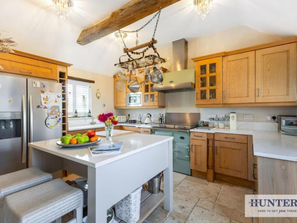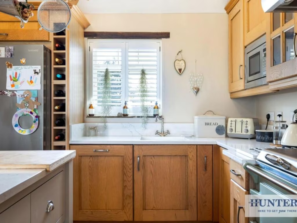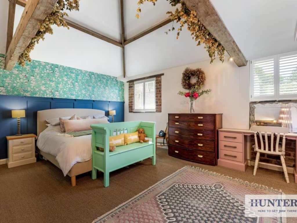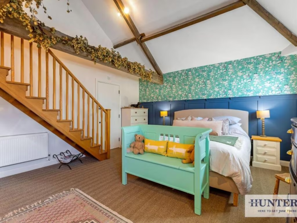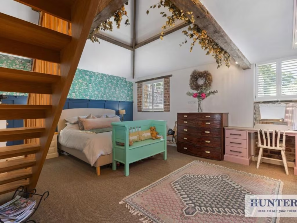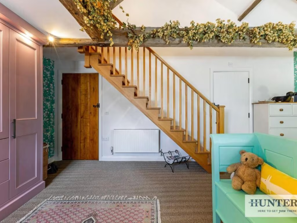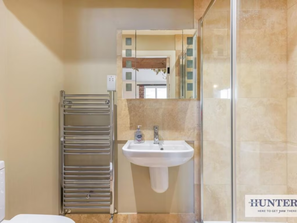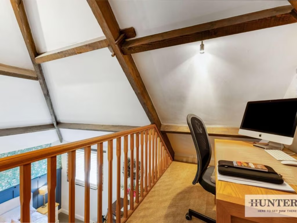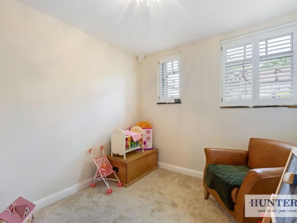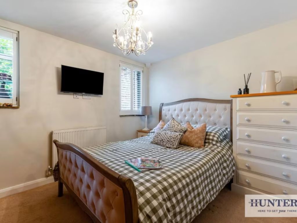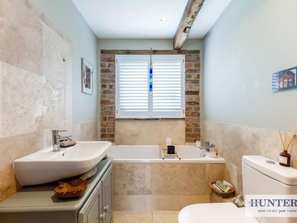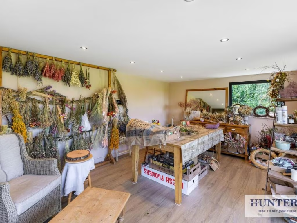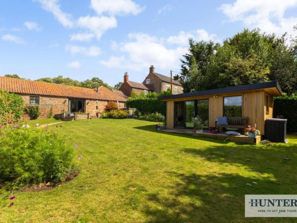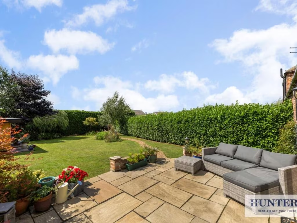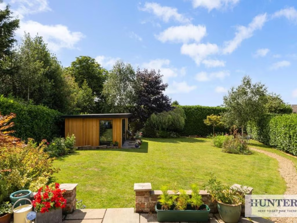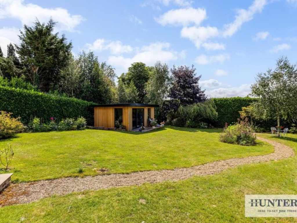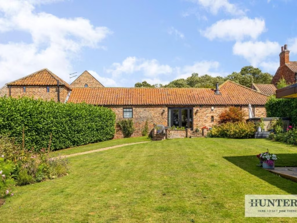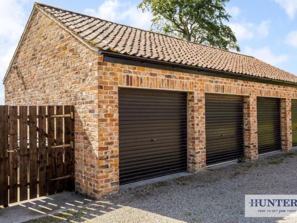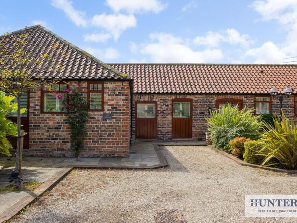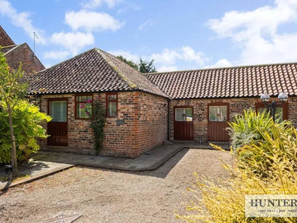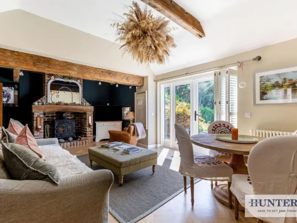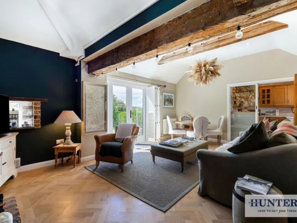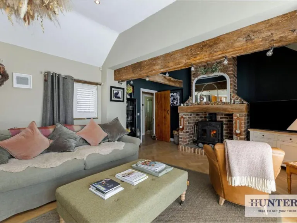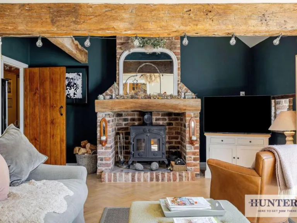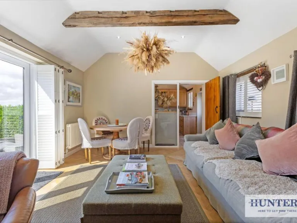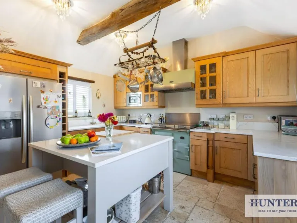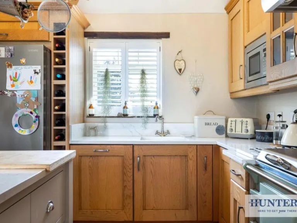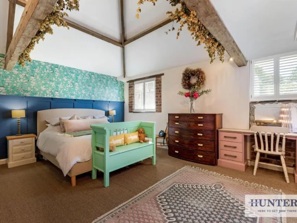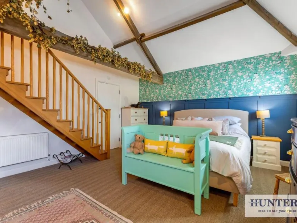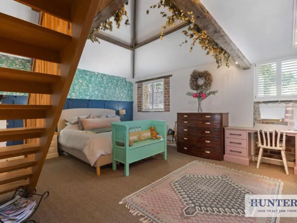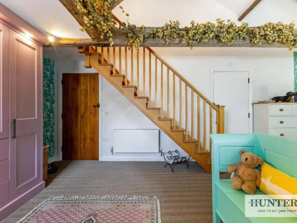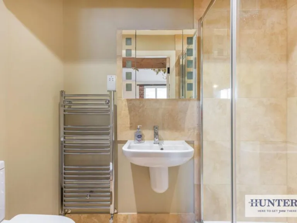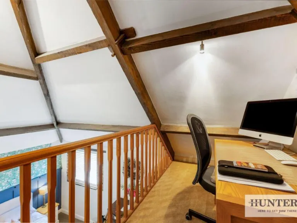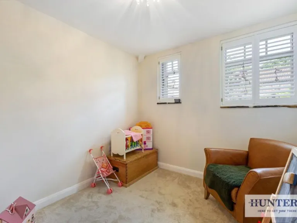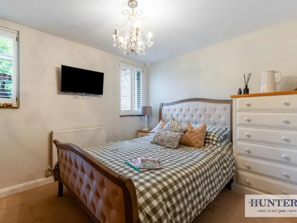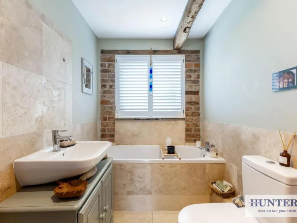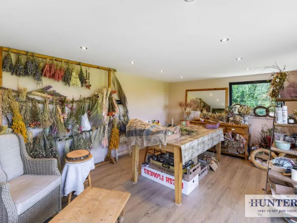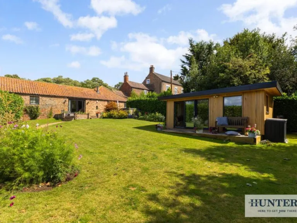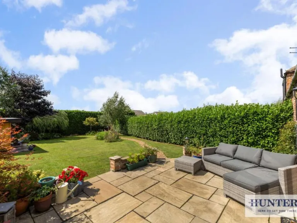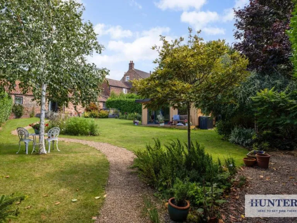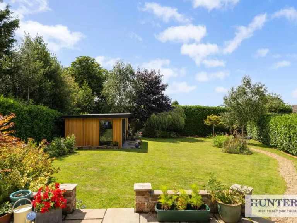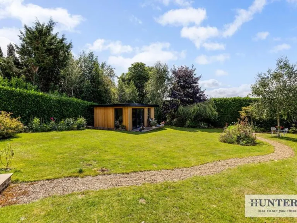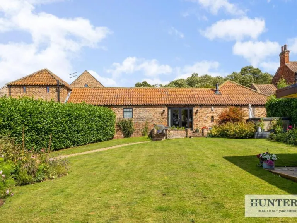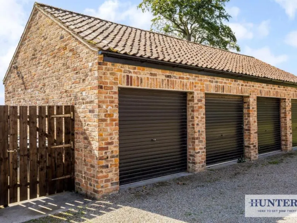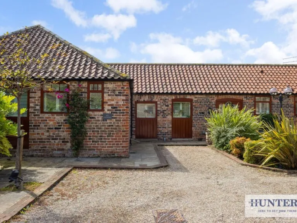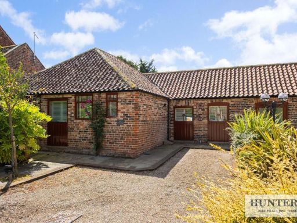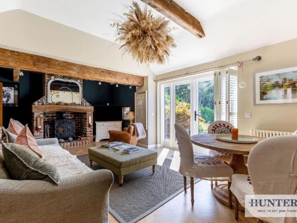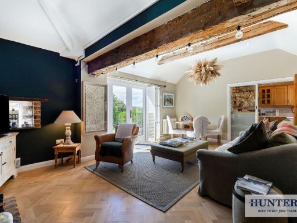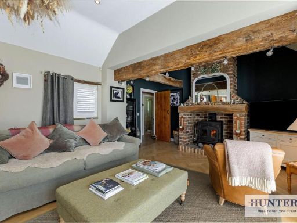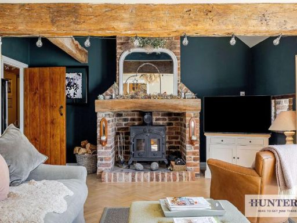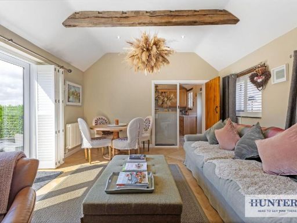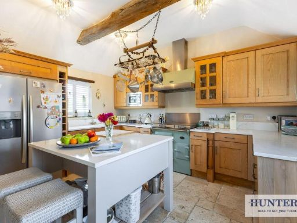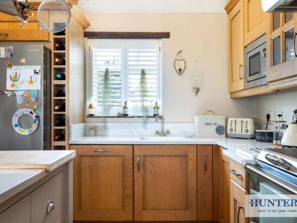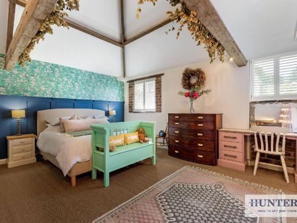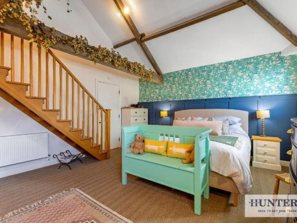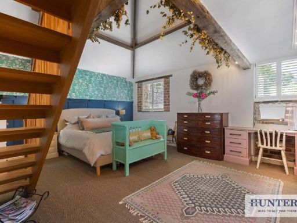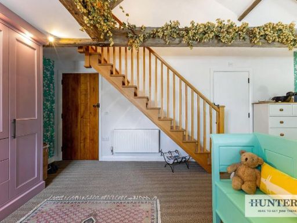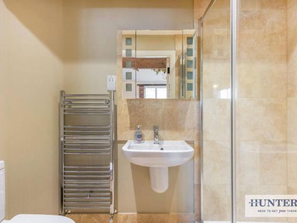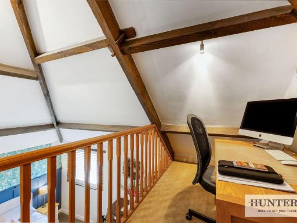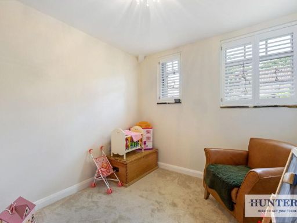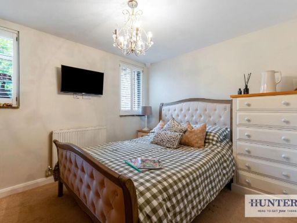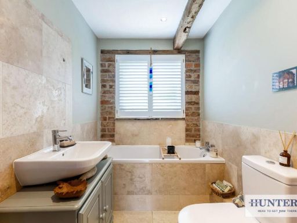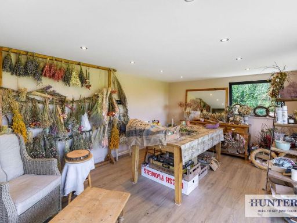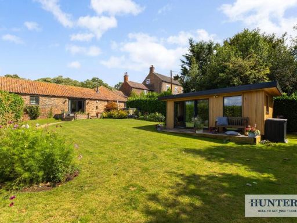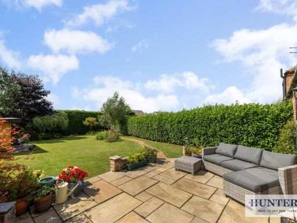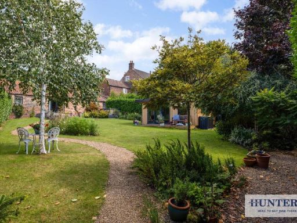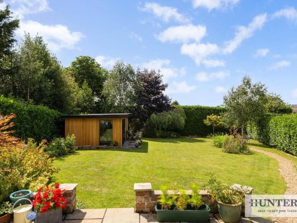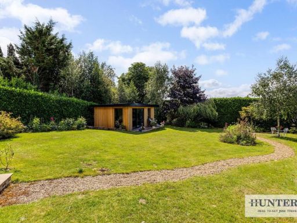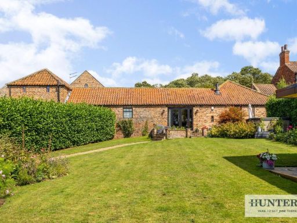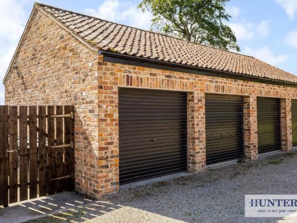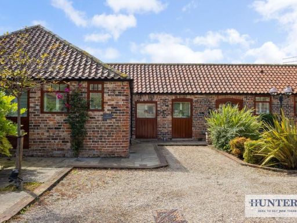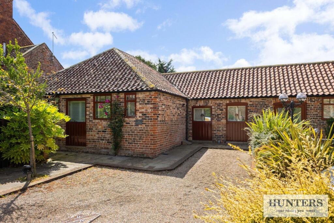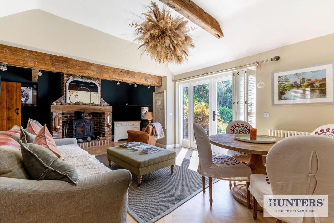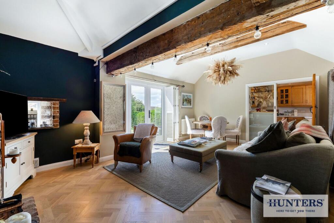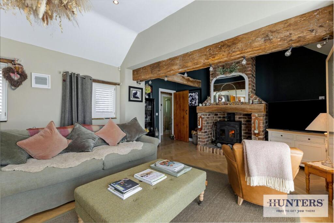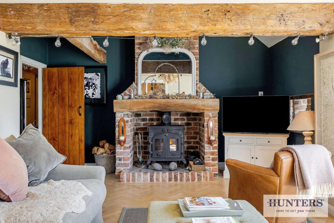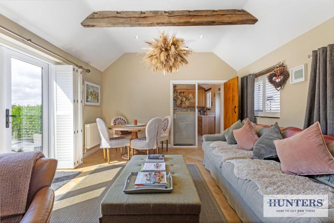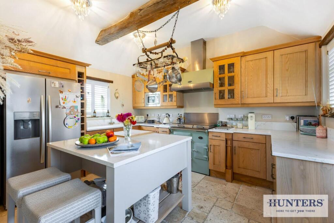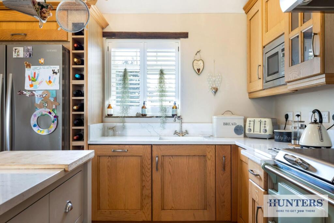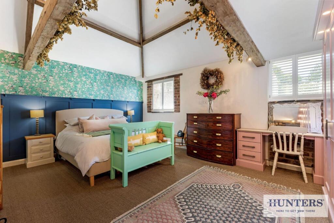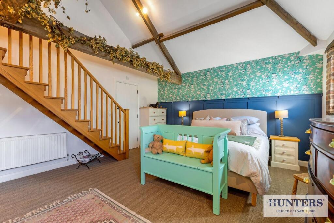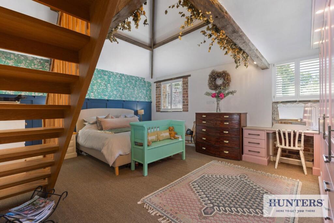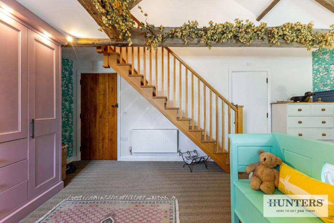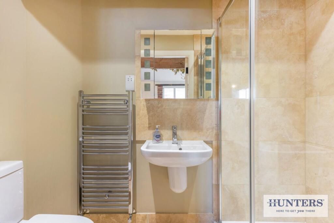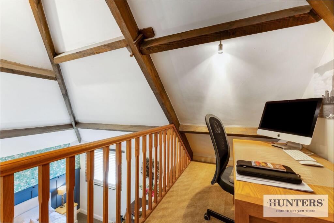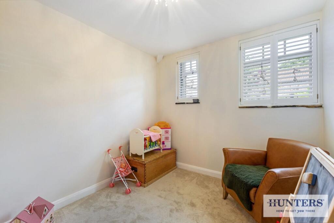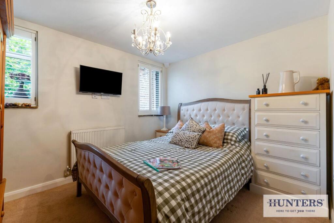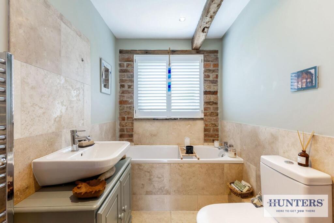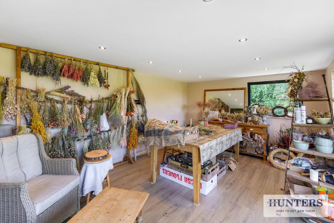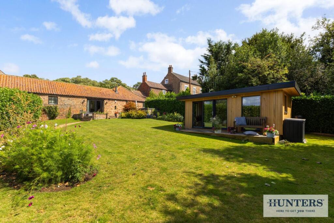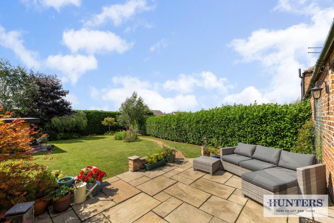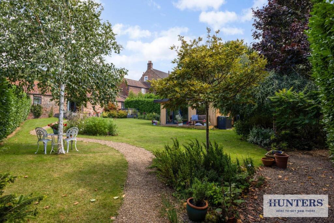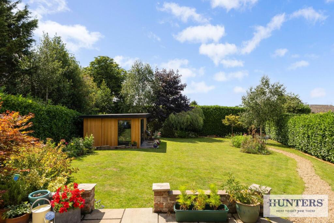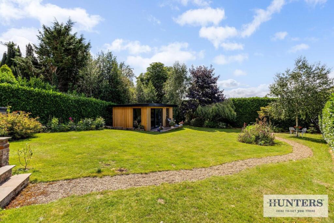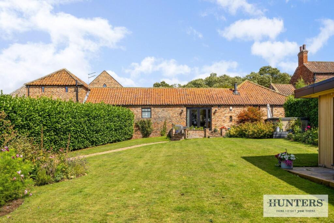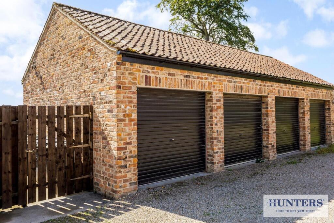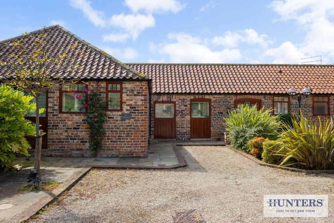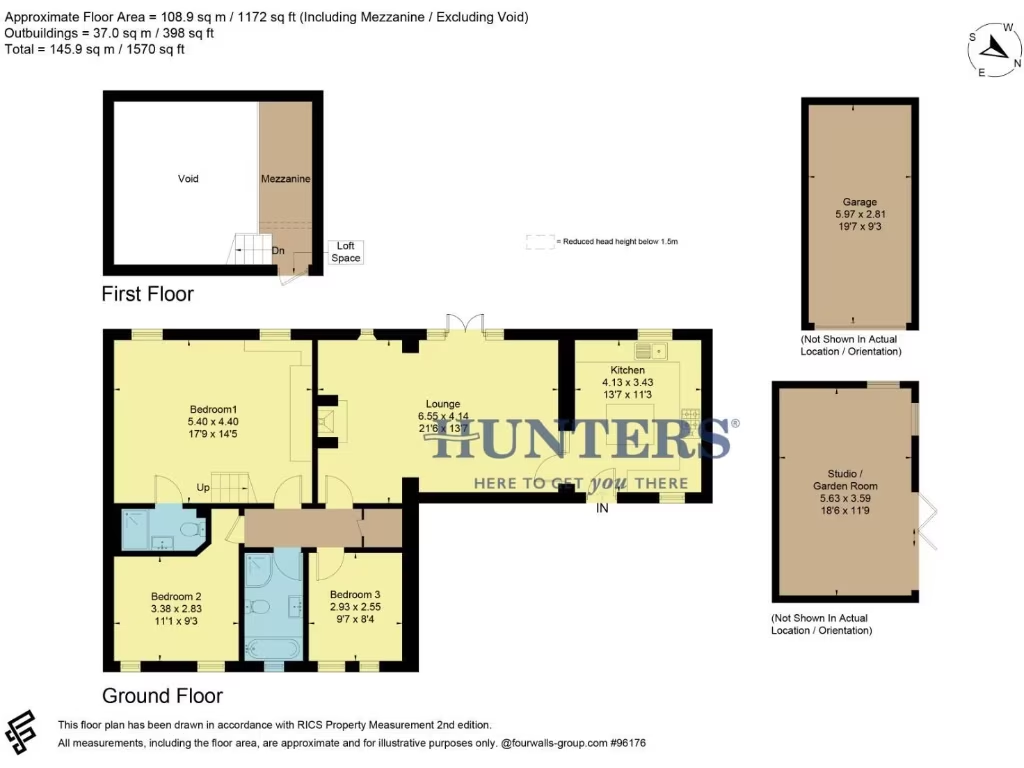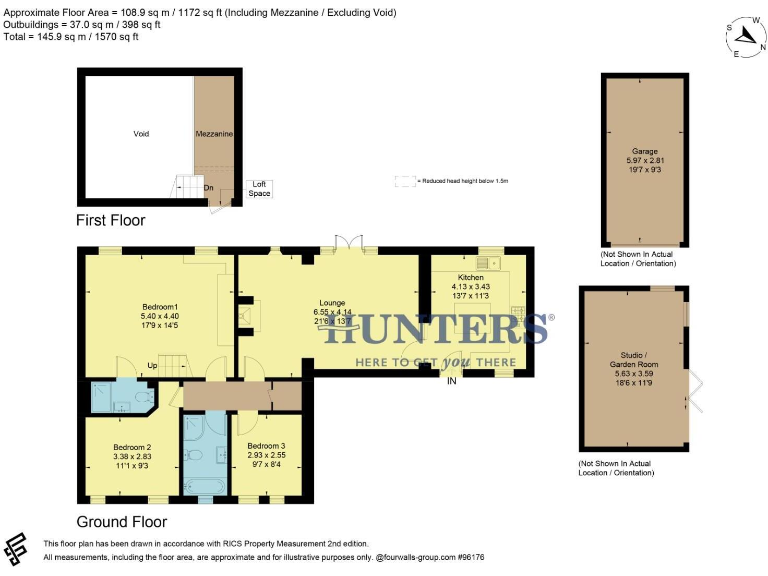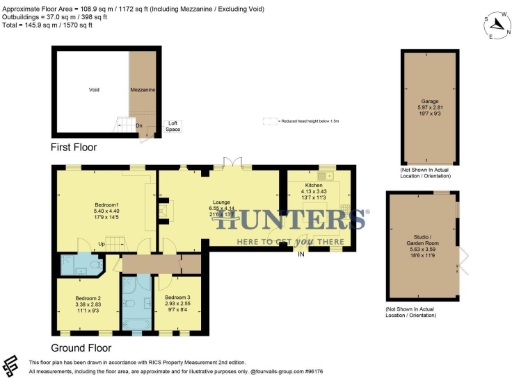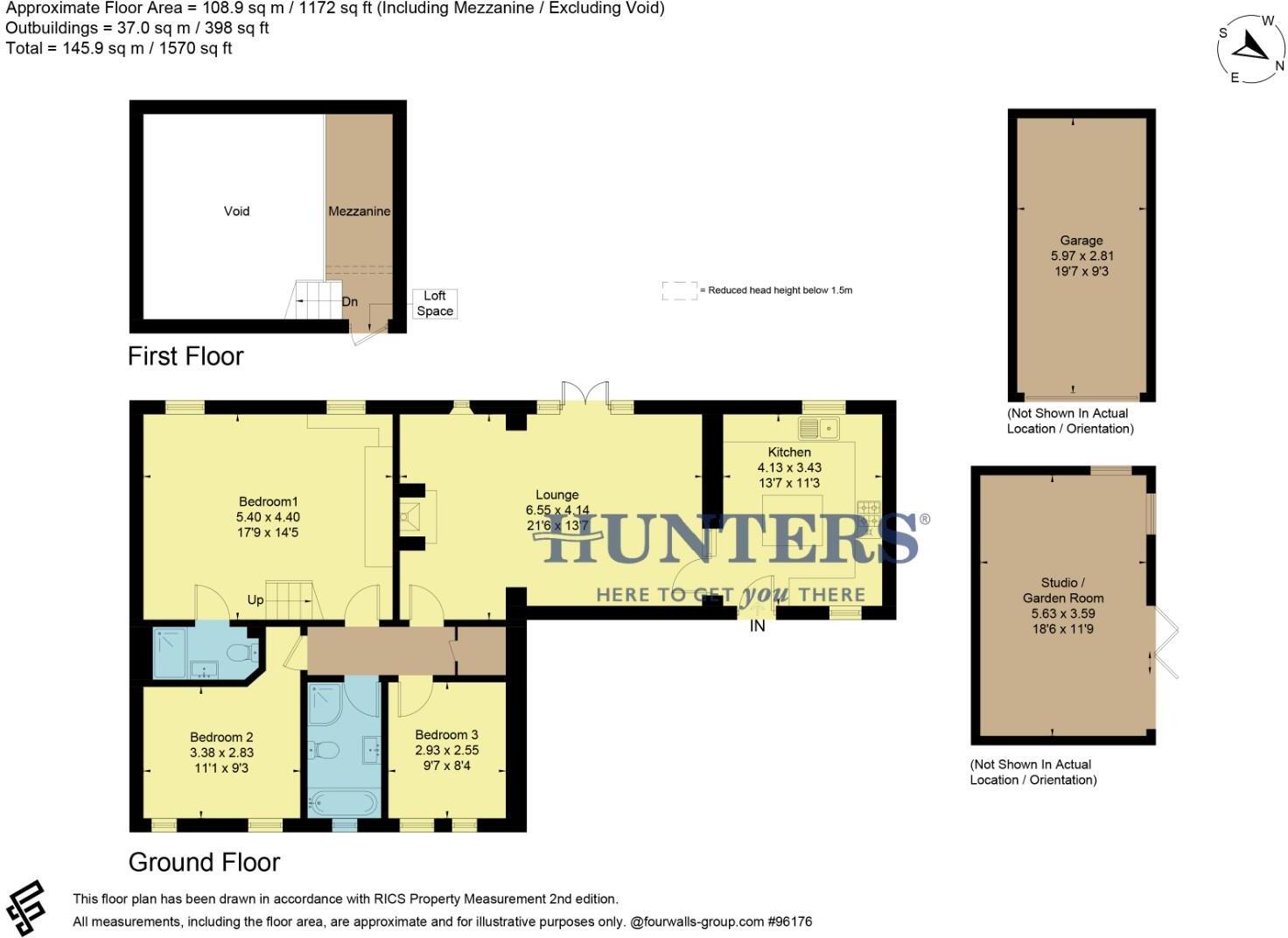Summary - The Bramblings, Barff Farm, Thorpe Willoughby YO8 9NJ
3 bed 2 bath Barn Conversion
Spacious three-bedroom home opposite ancient woodland with studio and large garden.
Vaulted sitting room with exposed beams and inglenook multi-fuel stove
Principal bedroom with en-suite, bespoke wardrobes and mezzanine office
Large landscaped rear garden with patio, lawns and mature planting
Cedar-clad studio/garden room offering flexible additional space
Private gravel driveway, separate garage with electric roller door
EPC rating D — may mean higher energy costs or improvement works
Constructed before 1900; solid brick walls assumed uninsulated
Located opposite Brayton Barff ancient woodland in quiet village setting
Nestled opposite the ancient woodland of Brayton Barff, this three-bedroom barn conversion sits within a small country courtyard and offers generous, characterful living for families seeking space and privacy. The ground floor presents a vaulted sitting room with exposed beams, an inglenook fireplace and French doors opening to a large landscaped garden — ideal for children and outdoor entertaining. A farmhouse-style kitchen with island and quartz surfaces complements practical family living.
The principal bedroom includes bespoke wardrobes, an en-suite and a mezzanine office with loft access, while two further double bedrooms and a family bathroom complete the accommodation. A substantial cedar-clad garden room (currently a floral studio) provides flexible additional space for a home office, hobbies or guest use. A private gravel drive, separate garage with electric roller door, log stores and shed add storage and parking convenience.
This property is well maintained and finished to a high standard, but there are a few material points to note: the EPC is rated D, the building is listed in records as constructed before 1900 with solid brick walls (assumed to lack cavity insulation), and council tax is moderate. These factors may affect running costs and potential insulation improvements should be considered by buyers.
Located in Thorpe Willoughby with good local schools and commuter links (A19, M62, A1), the home suits growing families who want countryside living within easy reach of Selby and York. Viewing is recommended to appreciate the scale, character and flexibility of the accommodation and gardens.
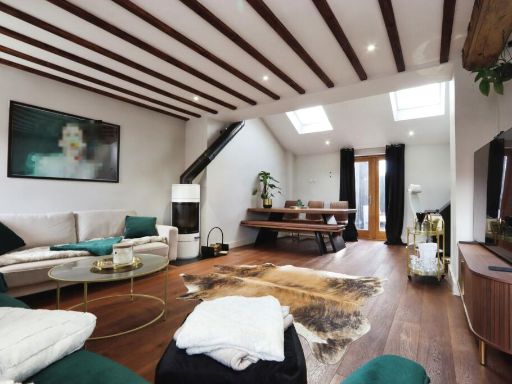 2 bedroom character property for sale in Fir Tree Lane, Thorpe Willoughby, Selby, YO8 — £275,000 • 2 bed • 2 bath • 1016 ft²
2 bedroom character property for sale in Fir Tree Lane, Thorpe Willoughby, Selby, YO8 — £275,000 • 2 bed • 2 bath • 1016 ft²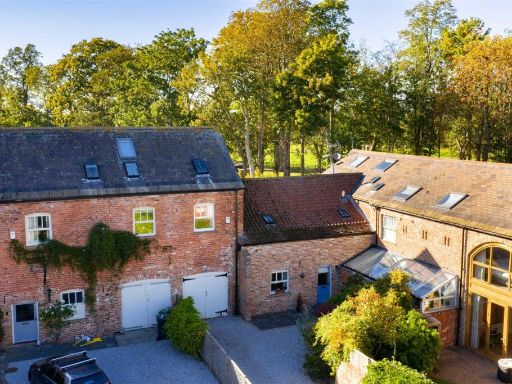 4 bedroom barn conversion for sale in The Park, Westwood Lane, Askham Bryan, York, YO23 — £600,000 • 4 bed • 2 bath • 1414 ft²
4 bedroom barn conversion for sale in The Park, Westwood Lane, Askham Bryan, York, YO23 — £600,000 • 4 bed • 2 bath • 1414 ft²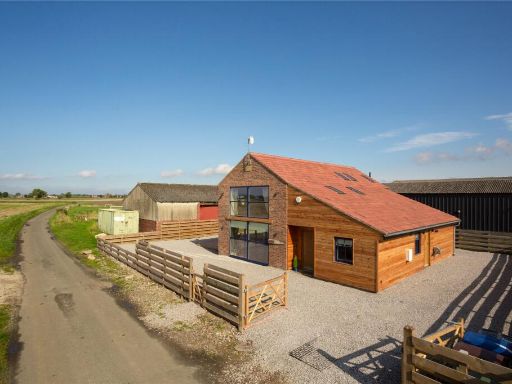 5 bedroom detached house for sale in Wistow Lordship, Selby, North Yorkshire, YO8 — £665,000 • 5 bed • 3 bath • 2061 ft²
5 bedroom detached house for sale in Wistow Lordship, Selby, North Yorkshire, YO8 — £665,000 • 5 bed • 3 bath • 2061 ft²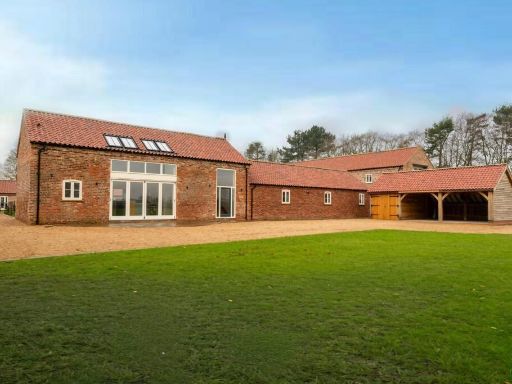 3 bedroom barn conversion for sale in The Bramleys, Beals Lane, Sutton On Derwent, York, YO41 — £1,000,000 • 3 bed • 3 bath • 2775 ft²
3 bedroom barn conversion for sale in The Bramleys, Beals Lane, Sutton On Derwent, York, YO41 — £1,000,000 • 3 bed • 3 bath • 2775 ft²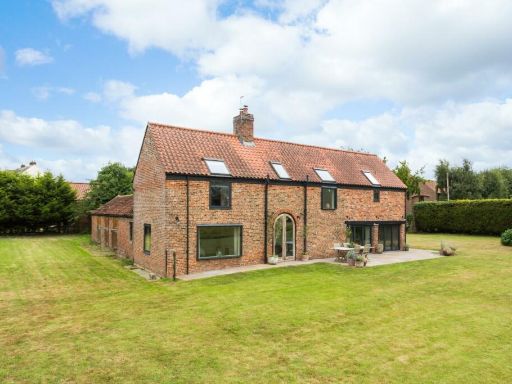 3 bedroom barn conversion for sale in Ferry Lane, Breighton, Selby, YO8 — £775,000 • 3 bed • 3 bath • 2044 ft²
3 bedroom barn conversion for sale in Ferry Lane, Breighton, Selby, YO8 — £775,000 • 3 bed • 3 bath • 2044 ft²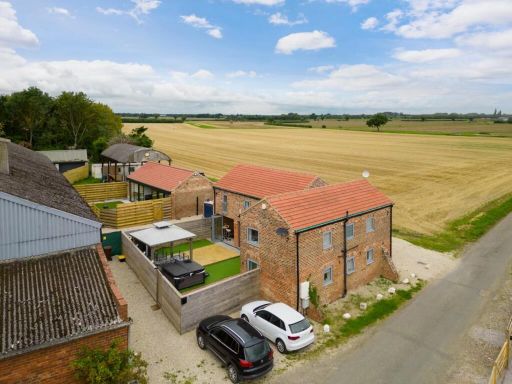 6 bedroom barn conversion for sale in Wistow Lordship, Selby, YO8 — £799,000 • 6 bed • 3 bath • 629 ft²
6 bedroom barn conversion for sale in Wistow Lordship, Selby, YO8 — £799,000 • 6 bed • 3 bath • 629 ft²