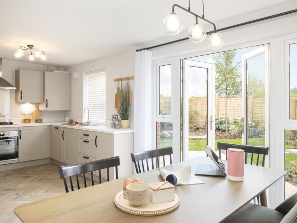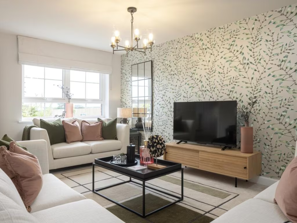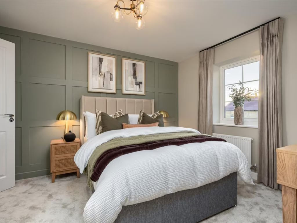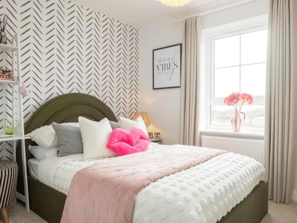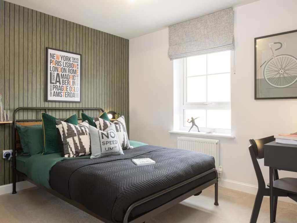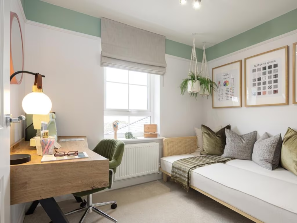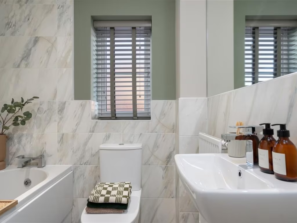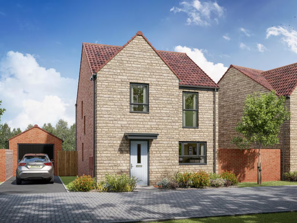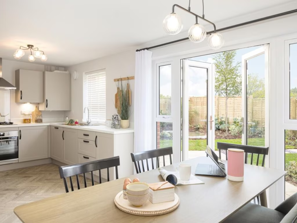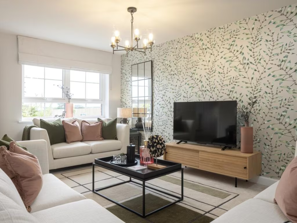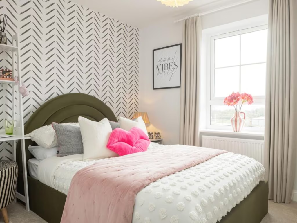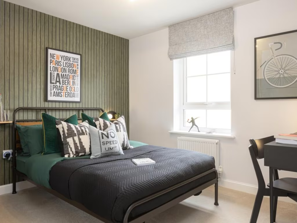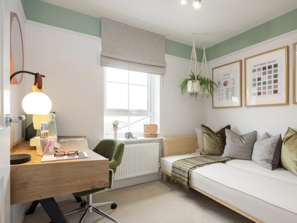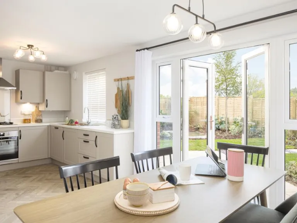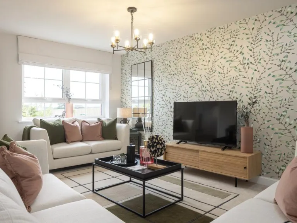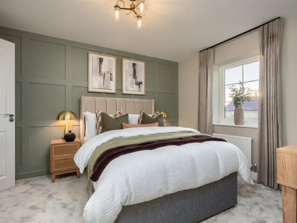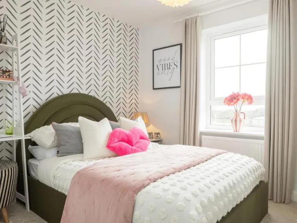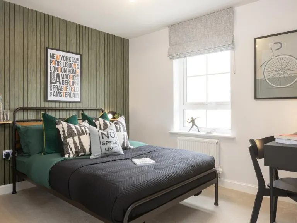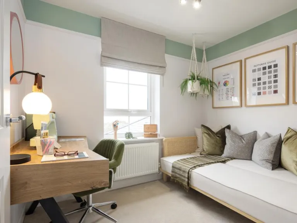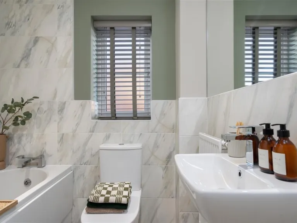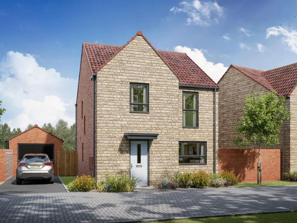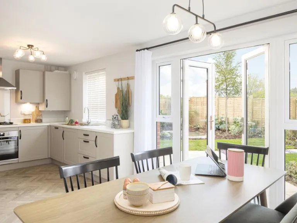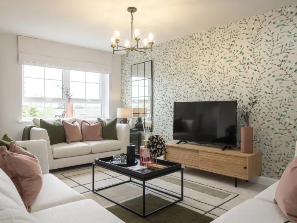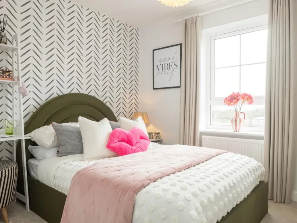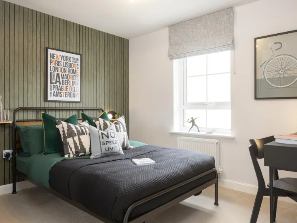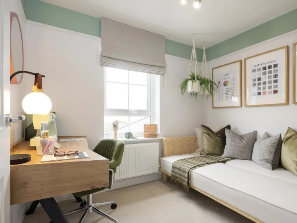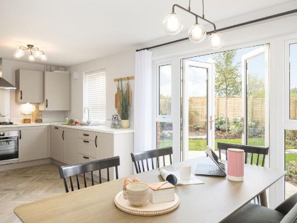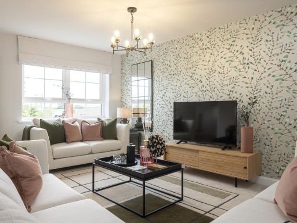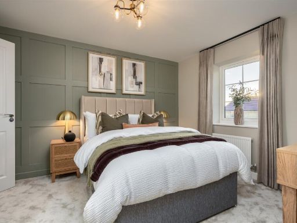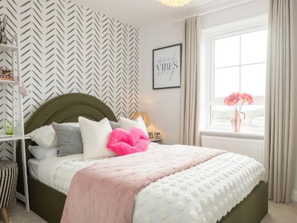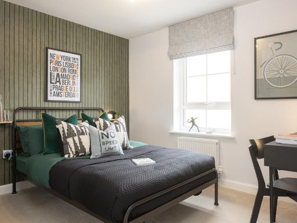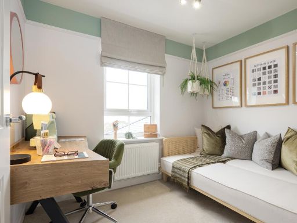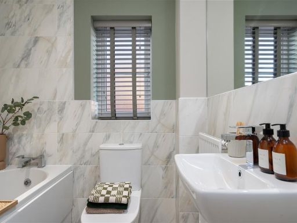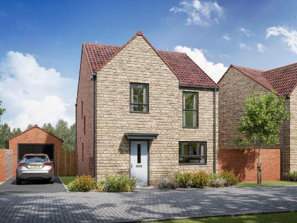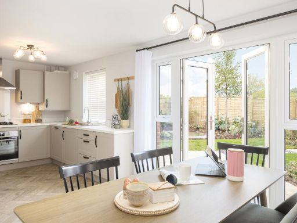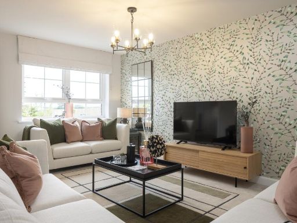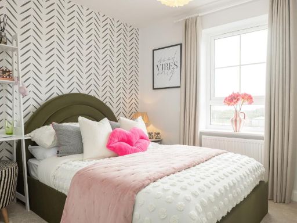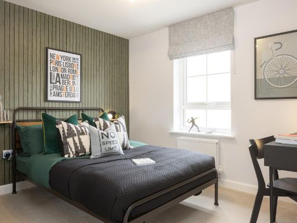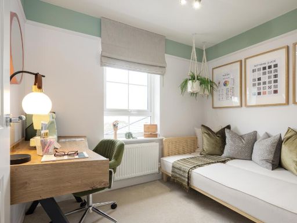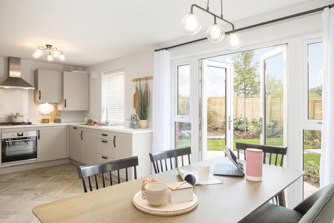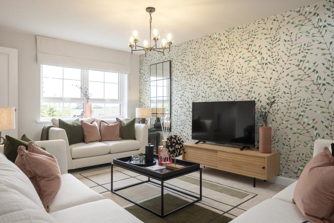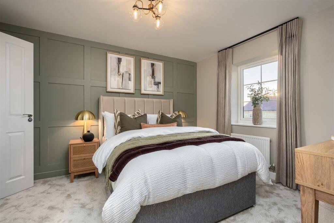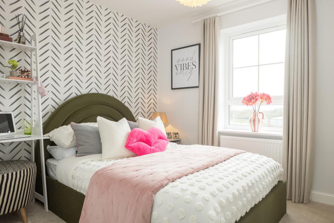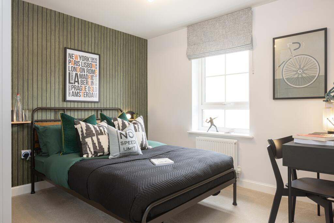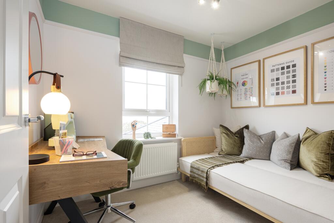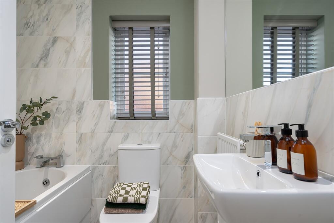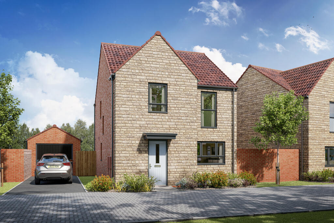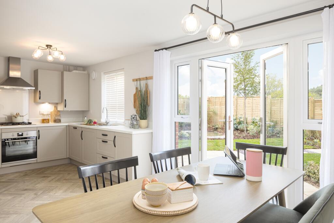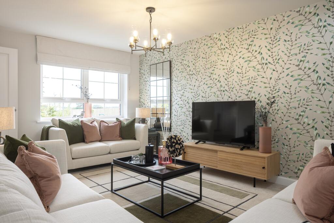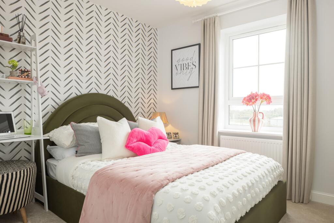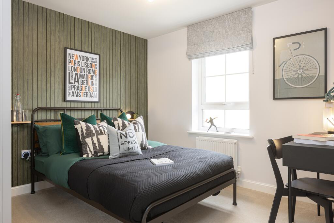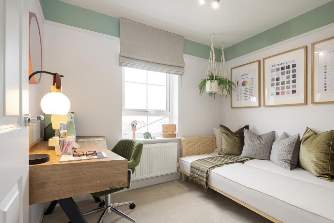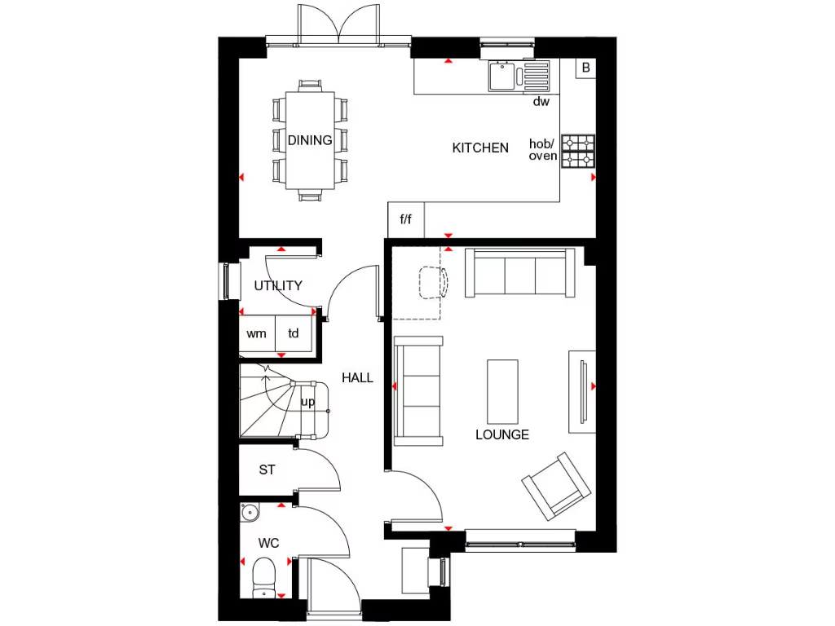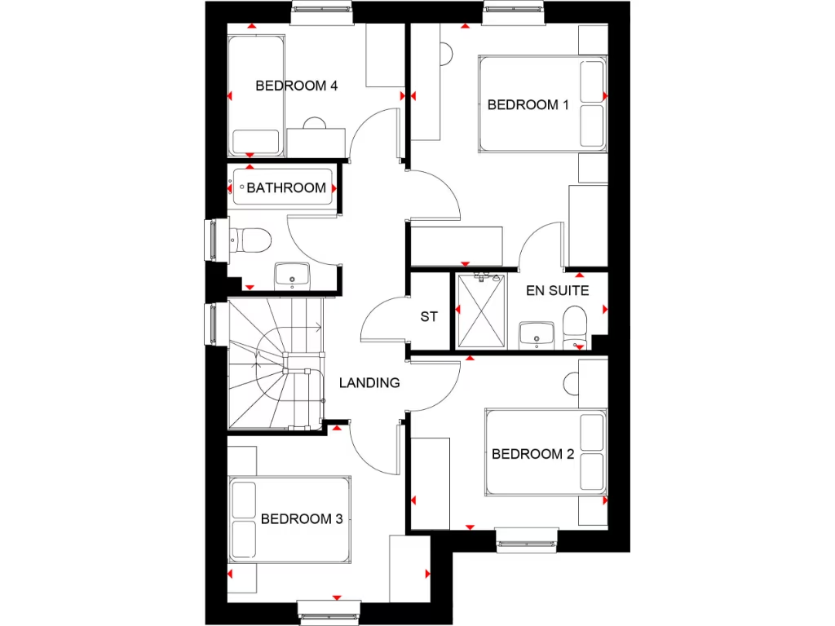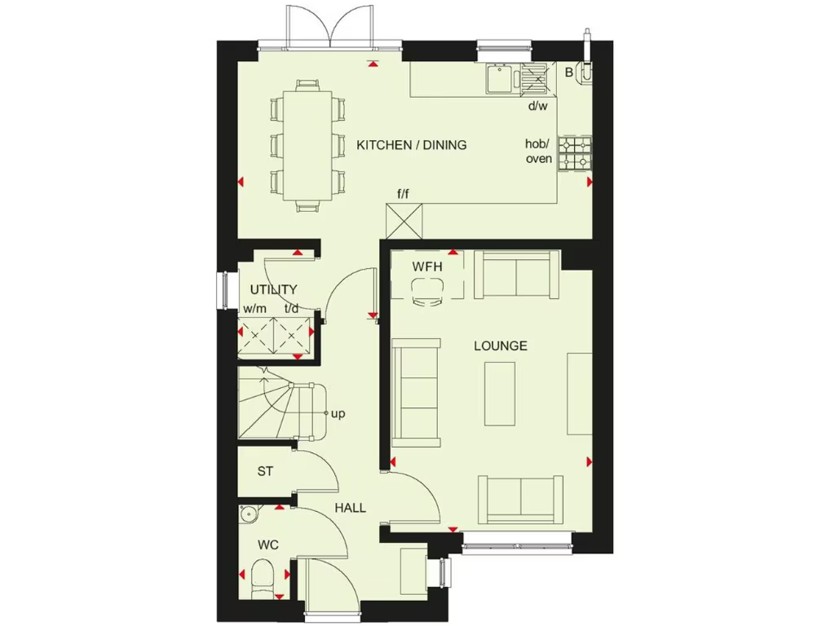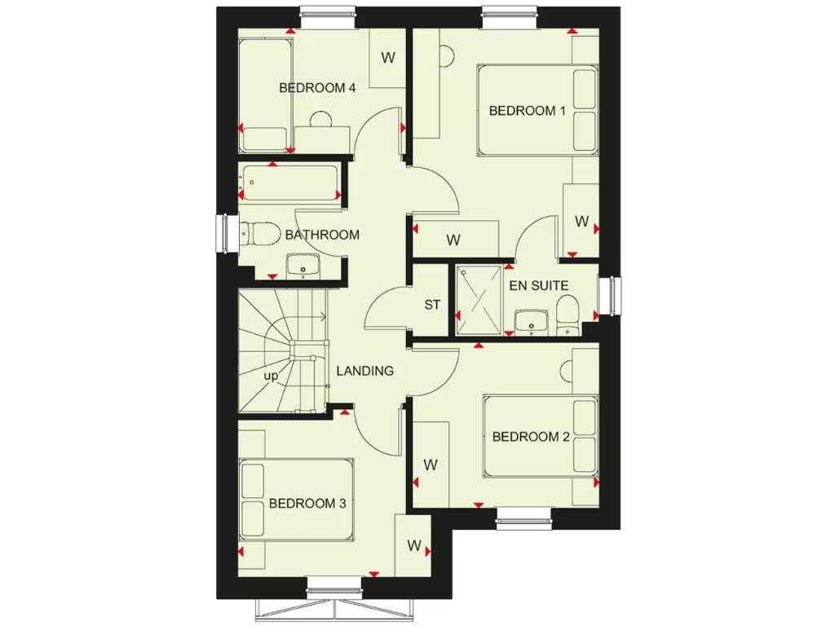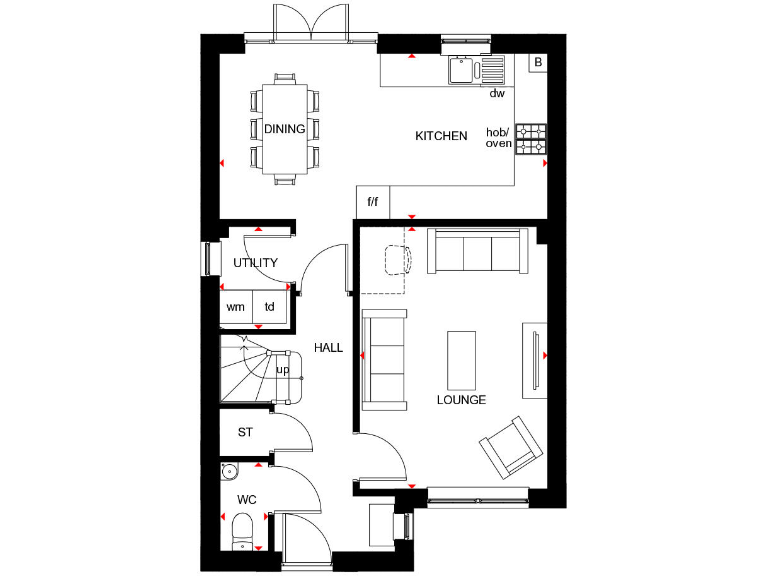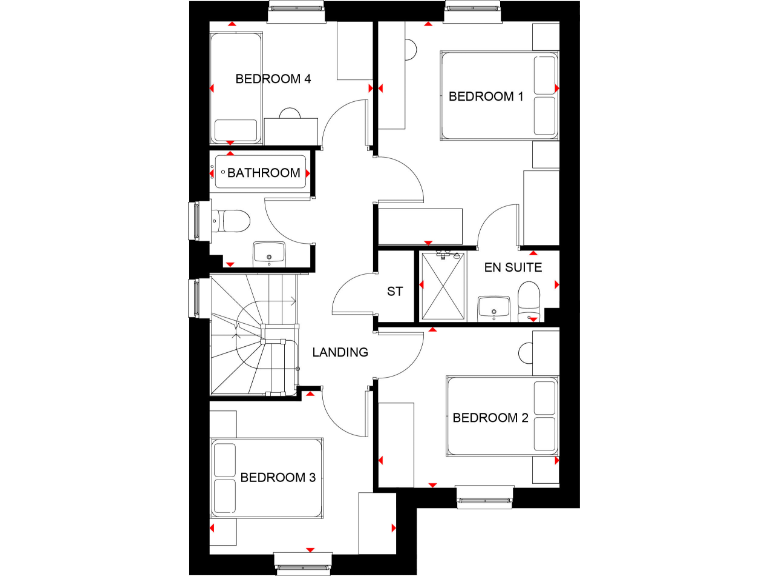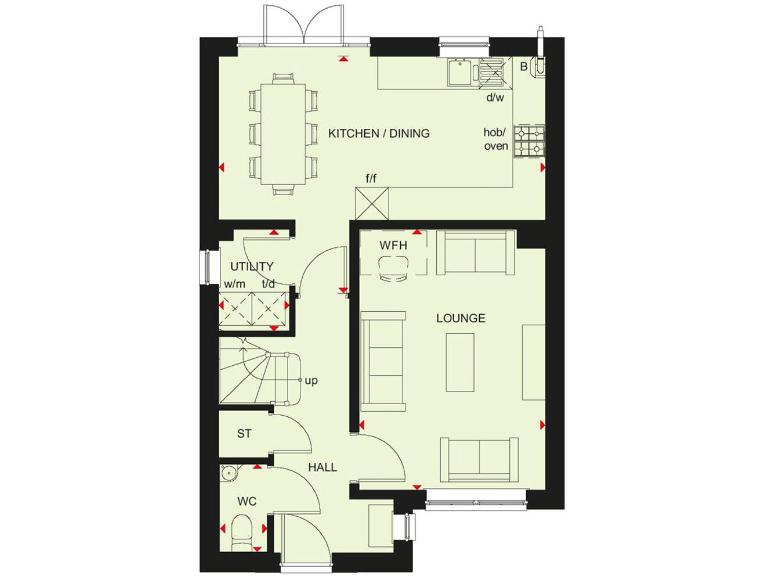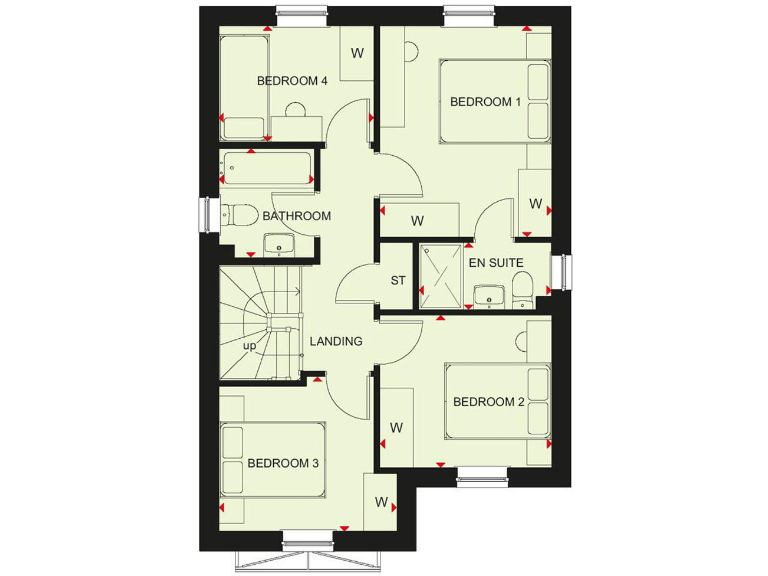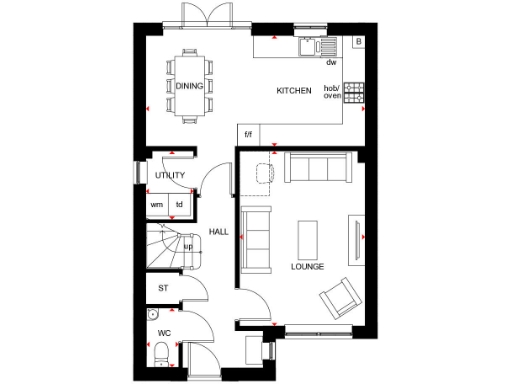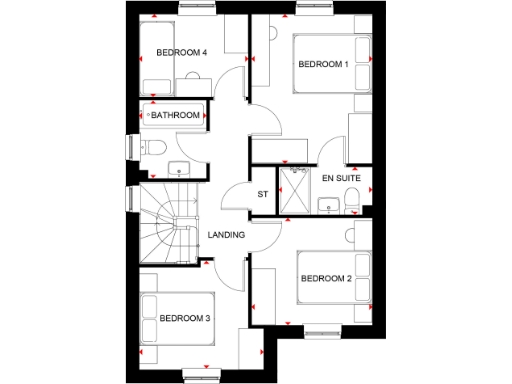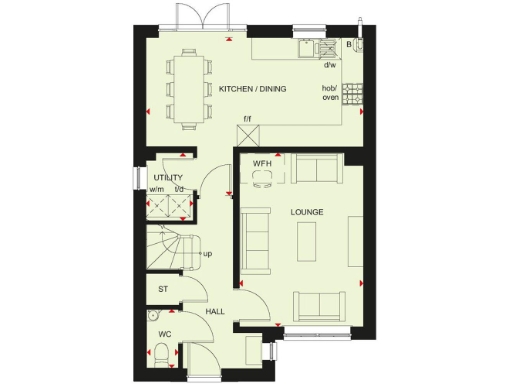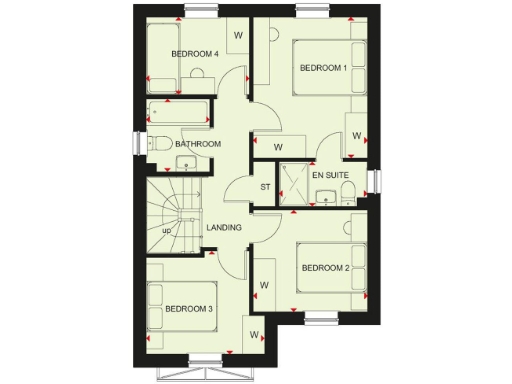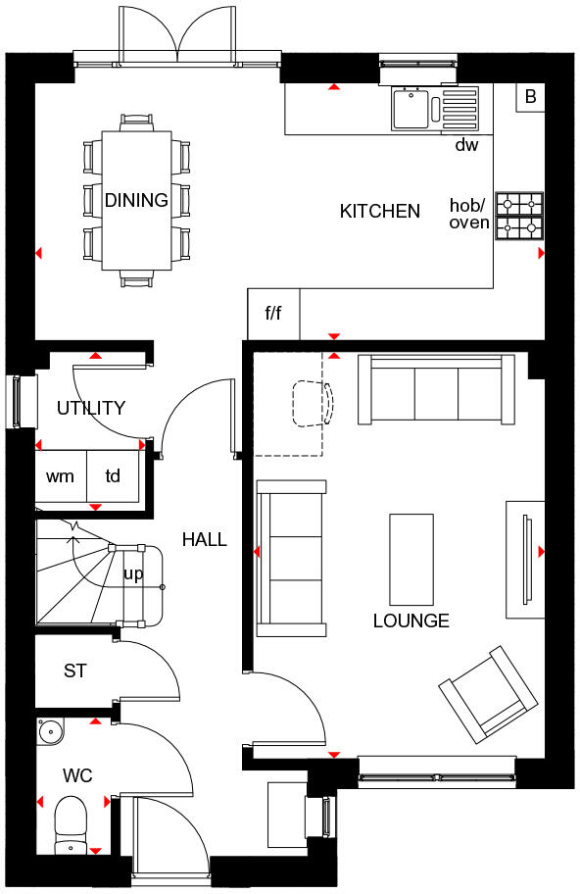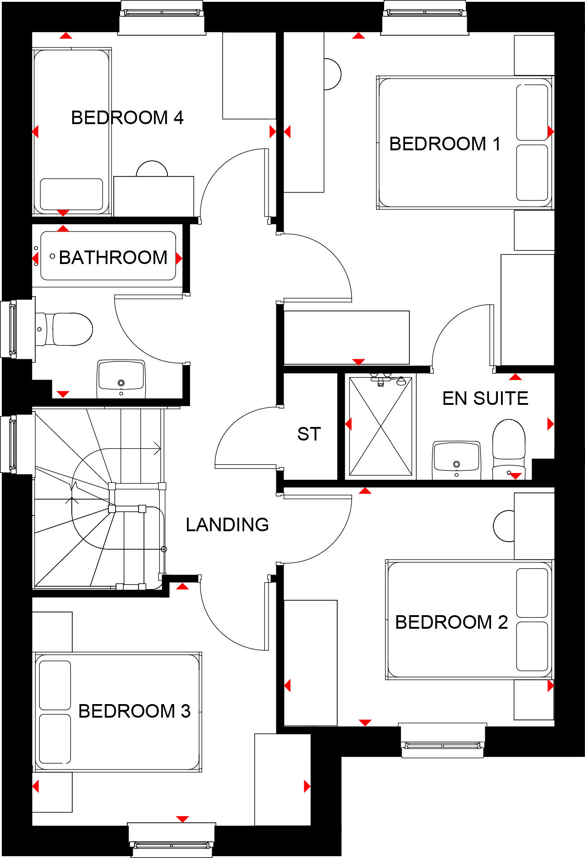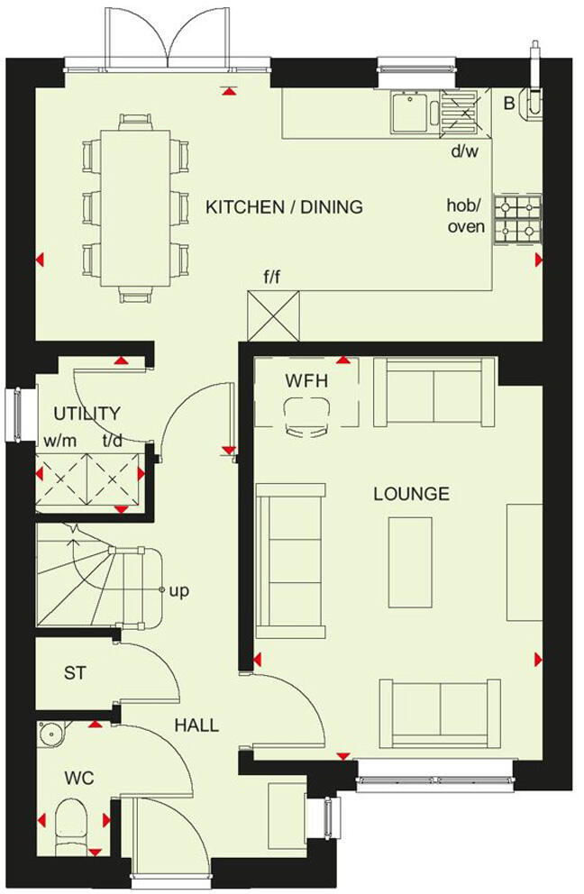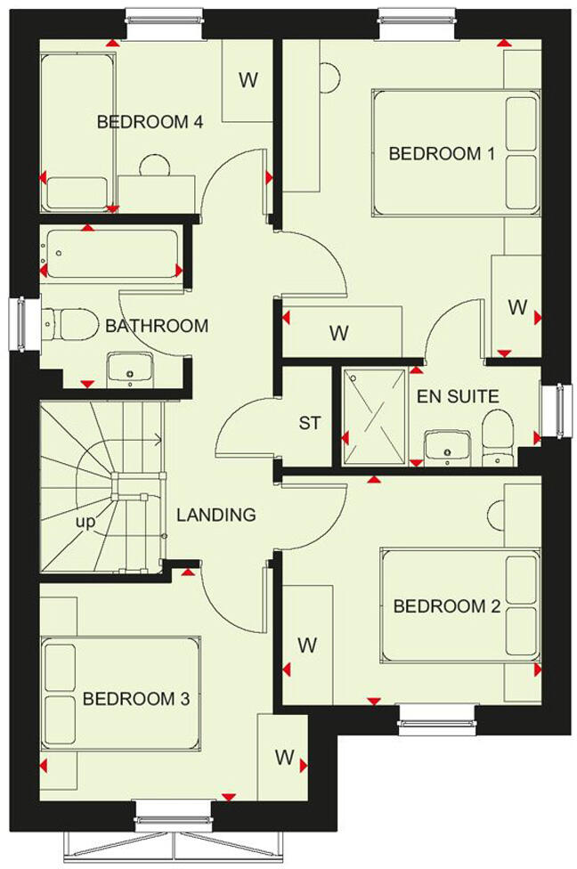Summary - 3 DRYLEAZE YATE BRISTOL BS37 7YX
4 bed 1 bath Detached
Modern energy-efficient family home with south-facing garden and parking.
£21,849 deposit contribution for key workers or part-exchange available
Photovoltaic solar panels included to reduce energy bills
Upgraded open-plan kitchen with French doors to south-facing garden
Garage plus two parking spaces included
En suite to main bedroom; family bathroom serves other bedrooms
Compact internal size for a four-bed (c.886 sq ft) — rooms are modest
New-build warranty and energy-saving specification provided
Local crime level reported as high — factor in location safety
This four-bedroom detached new-build (Plot 330, The Kingsley) suits growing families who want modern living with low running costs. The home includes photovoltaic solar panels, an upgraded open-plan kitchen with French doors to a south-facing garden, and a garage plus two parking spaces. A comprehensive new-build warranty is provided for peace of mind.
Internally the layout is compact for a four-bedroom property (approximately 886 sq ft) with a light lounge, utility and cloakroom on the ground floor. Upstairs offers an en suite to the main bedroom, two further double bedrooms, a small single and the family bathroom. The upgraded kitchen and energy-saving features should reduce initial outlay and ongoing bills.
Practical considerations: the home is part of a larger new development and sits on a modest overall footprint compared with older four-beds. Local crime statistics are noted as high, and the property’s compact total floor area will suit buyers prioritising new build specification and low maintenance over generous internal space. Help is available for buyers: a substantial deposit contribution for key workers or a part-exchange option.
Overall this is a modern, energy-efficient family home in comfortable suburbia with good local schools and landscaped communal areas. It will appeal to buyers seeking turn-key new build benefits and low-running costs, but those needing larger living spaces should compare room sizes carefully.
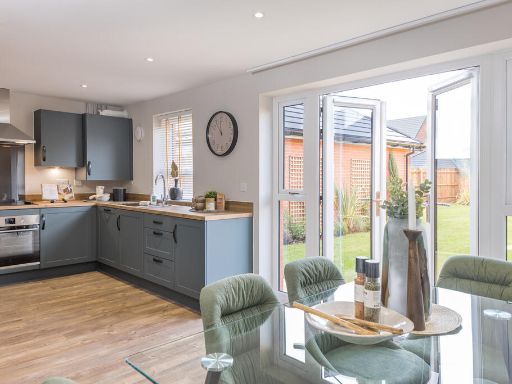 4 bedroom detached house for sale in Off Leechpool Way,
Yate,
Bristol,
South Gloucestershire,
BS37 7YX
, BS37 — £435,995 • 4 bed • 1 bath • 886 ft²
4 bedroom detached house for sale in Off Leechpool Way,
Yate,
Bristol,
South Gloucestershire,
BS37 7YX
, BS37 — £435,995 • 4 bed • 1 bath • 886 ft²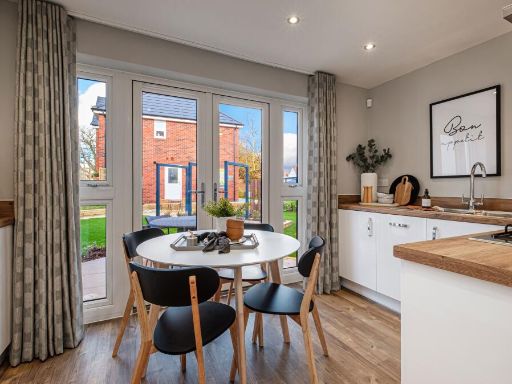 2 bedroom semi-detached house for sale in Off Leechpool Way,
Yate,
Bristol,
South Gloucestershire,
BS37 7YX
, BS37 — £308,500 • 2 bed • 1 bath • 561 ft²
2 bedroom semi-detached house for sale in Off Leechpool Way,
Yate,
Bristol,
South Gloucestershire,
BS37 7YX
, BS37 — £308,500 • 2 bed • 1 bath • 561 ft²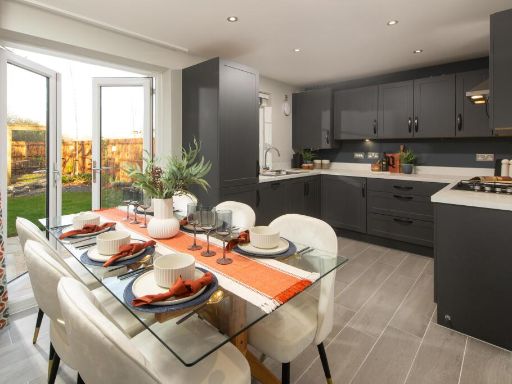 3 bedroom end of terrace house for sale in Off Leechpool Way,
Yate,
Bristol,
South Gloucestershire,
BS37 7YX
, BS37 — £368,995 • 3 bed • 1 bath • 654 ft²
3 bedroom end of terrace house for sale in Off Leechpool Way,
Yate,
Bristol,
South Gloucestershire,
BS37 7YX
, BS37 — £368,995 • 3 bed • 1 bath • 654 ft²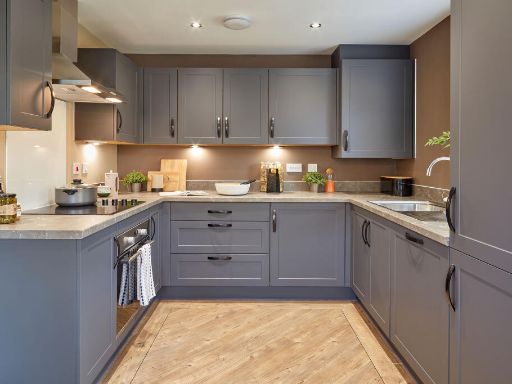 3 bedroom semi-detached house for sale in Off Leechpool Way,
Yate,
Bristol,
South Gloucestershire,
BS37 7YX
, BS37 — £364,995 • 3 bed • 1 bath • 654 ft²
3 bedroom semi-detached house for sale in Off Leechpool Way,
Yate,
Bristol,
South Gloucestershire,
BS37 7YX
, BS37 — £364,995 • 3 bed • 1 bath • 654 ft²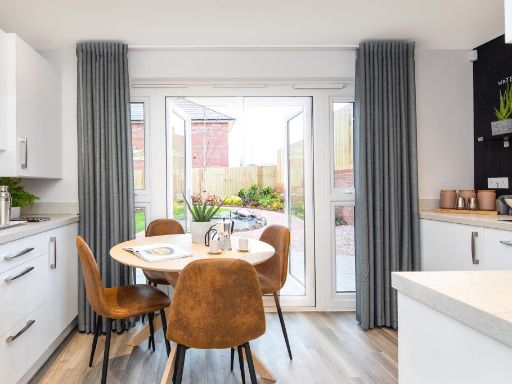 2 bedroom semi-detached house for sale in Off Leechpool Way,
Yate,
Bristol,
South Gloucestershire,
BS37 7YX
, BS37 — £308,500 • 2 bed • 1 bath • 561 ft²
2 bedroom semi-detached house for sale in Off Leechpool Way,
Yate,
Bristol,
South Gloucestershire,
BS37 7YX
, BS37 — £308,500 • 2 bed • 1 bath • 561 ft²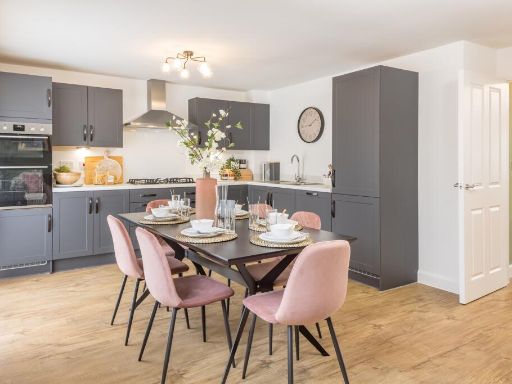 4 bedroom detached house for sale in Ladden Garden Village,
Off Leechpool Way,
Yate,
Bristol,
South Gloucestershire,
BS37 7YX, BS37 — £440,000 • 4 bed • 1 bath • 838 ft²
4 bedroom detached house for sale in Ladden Garden Village,
Off Leechpool Way,
Yate,
Bristol,
South Gloucestershire,
BS37 7YX, BS37 — £440,000 • 4 bed • 1 bath • 838 ft²