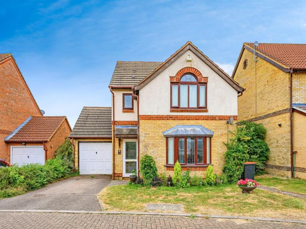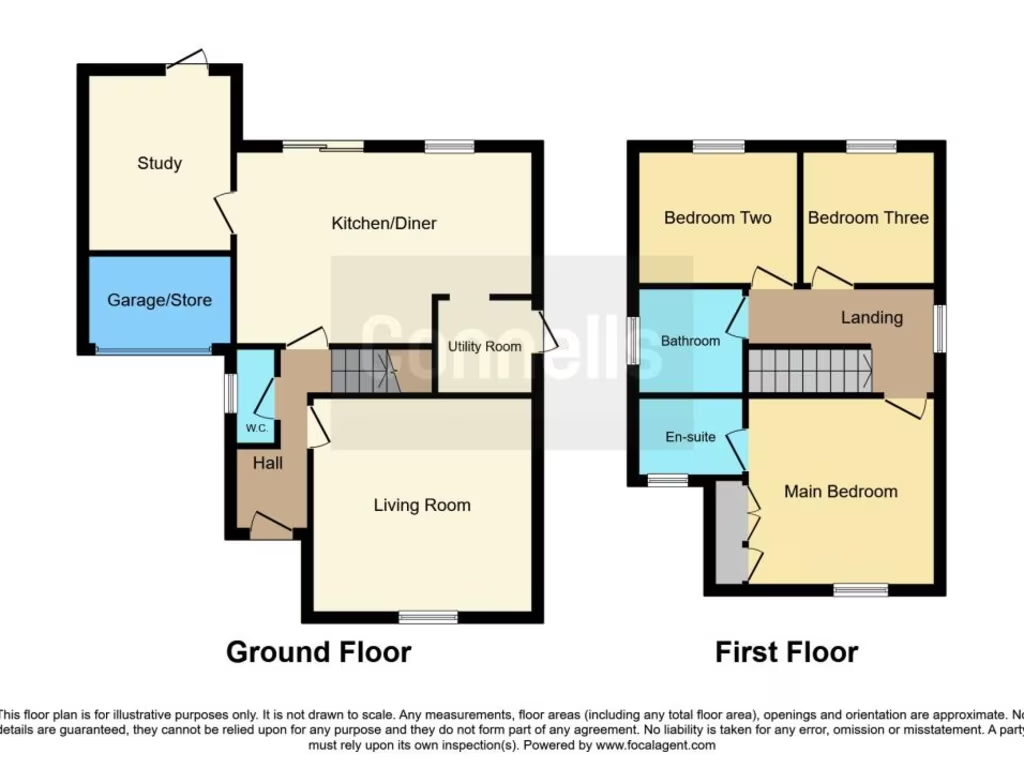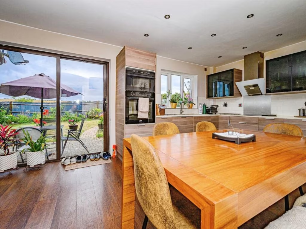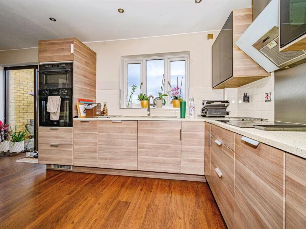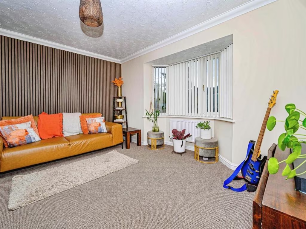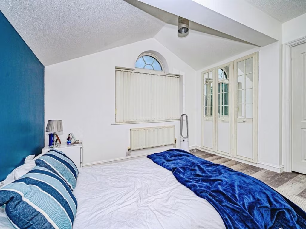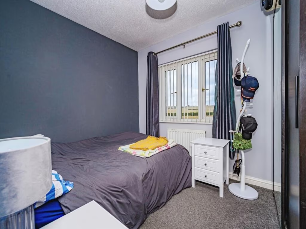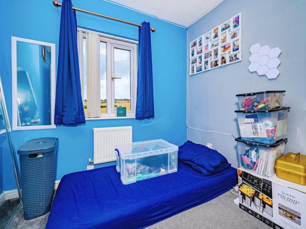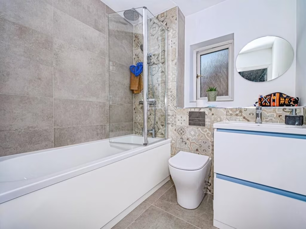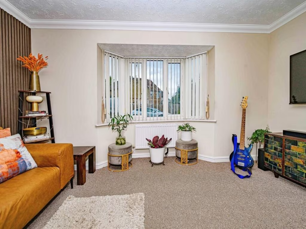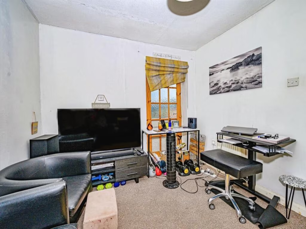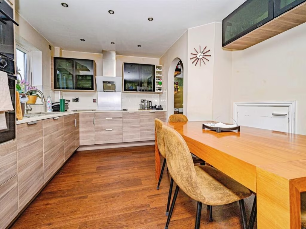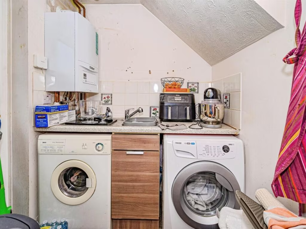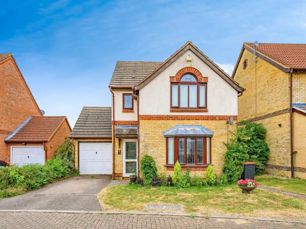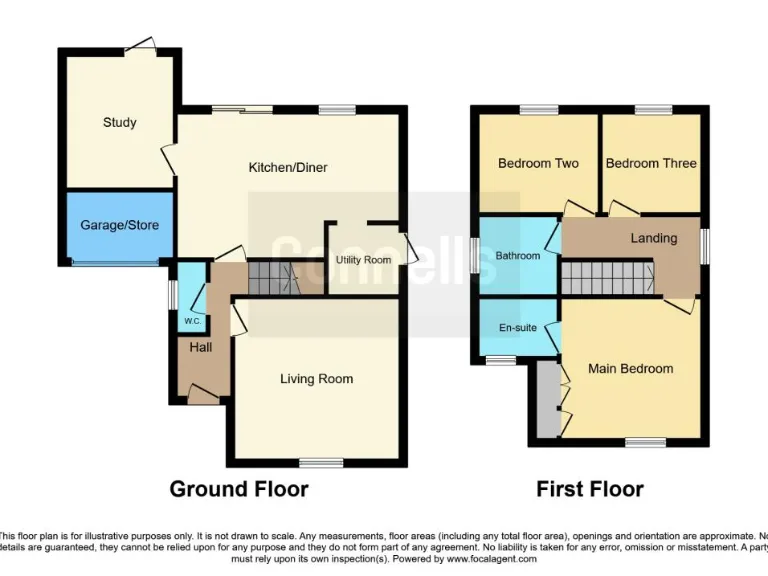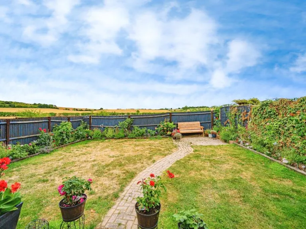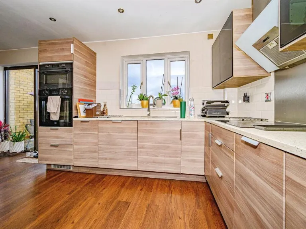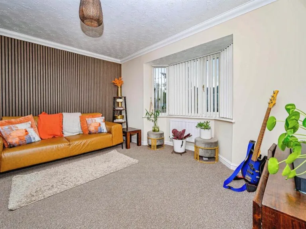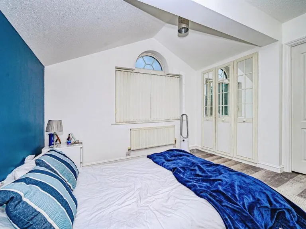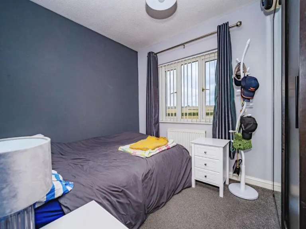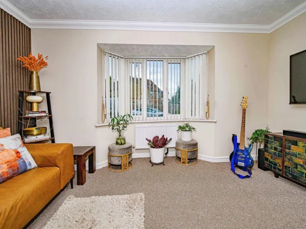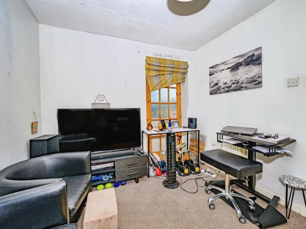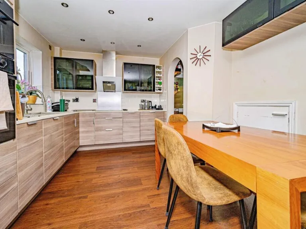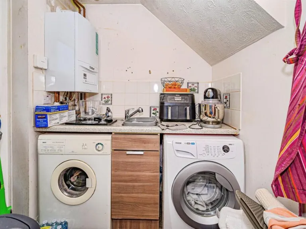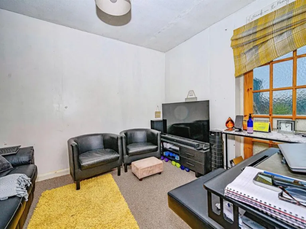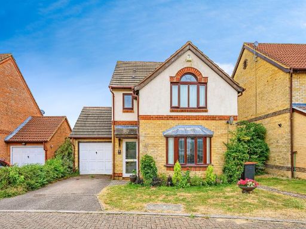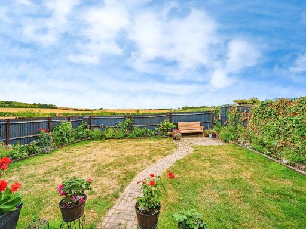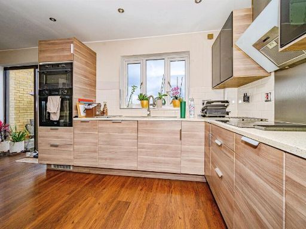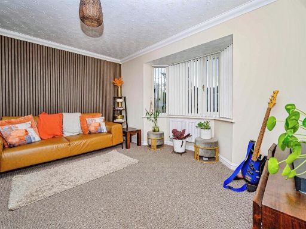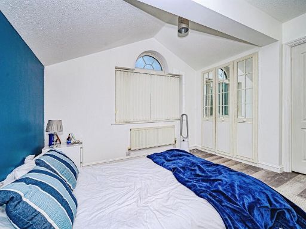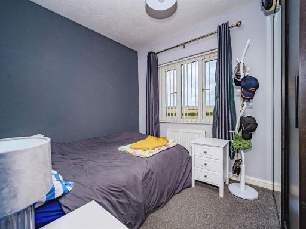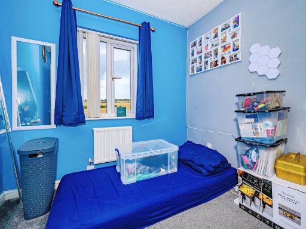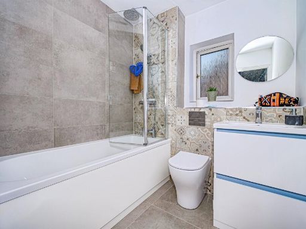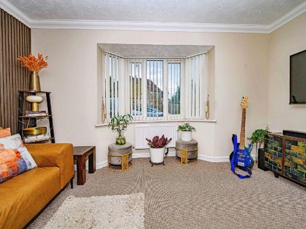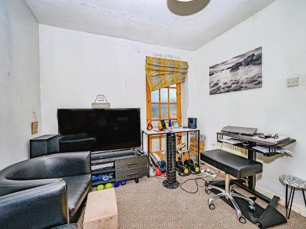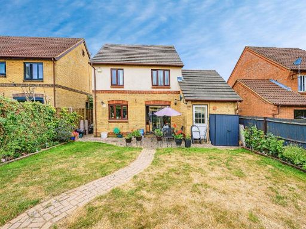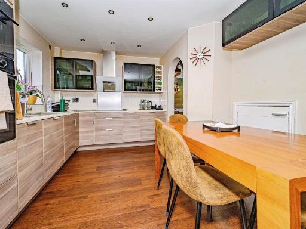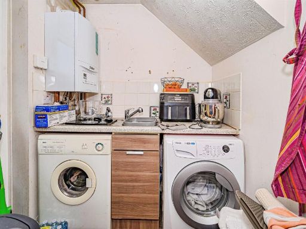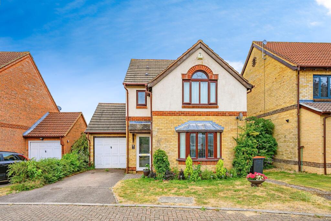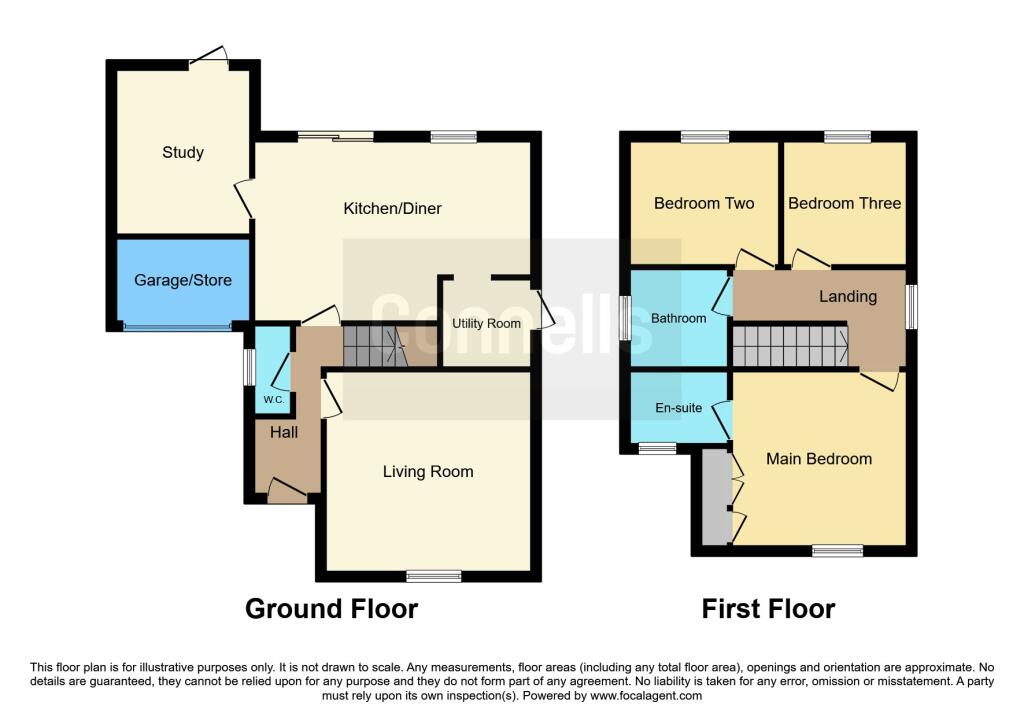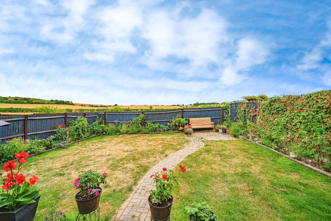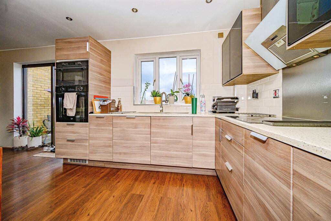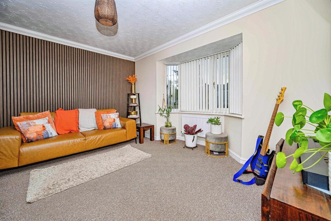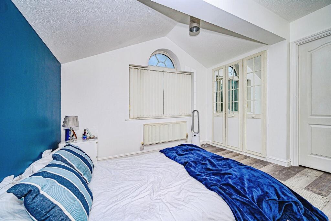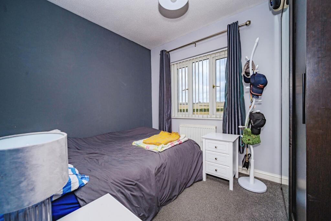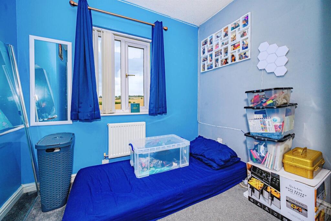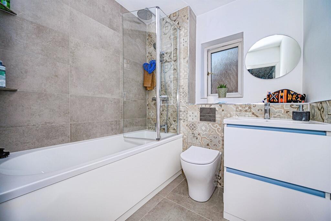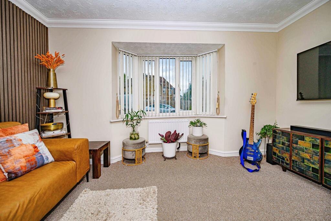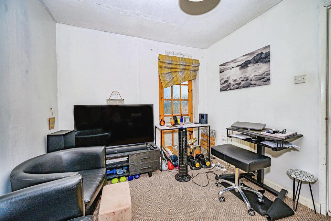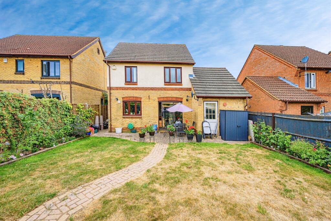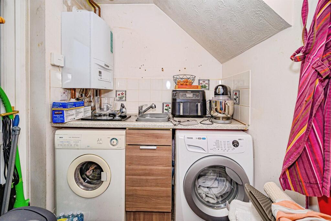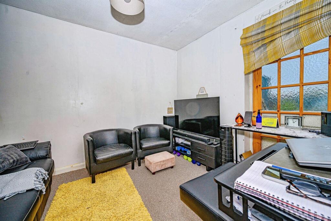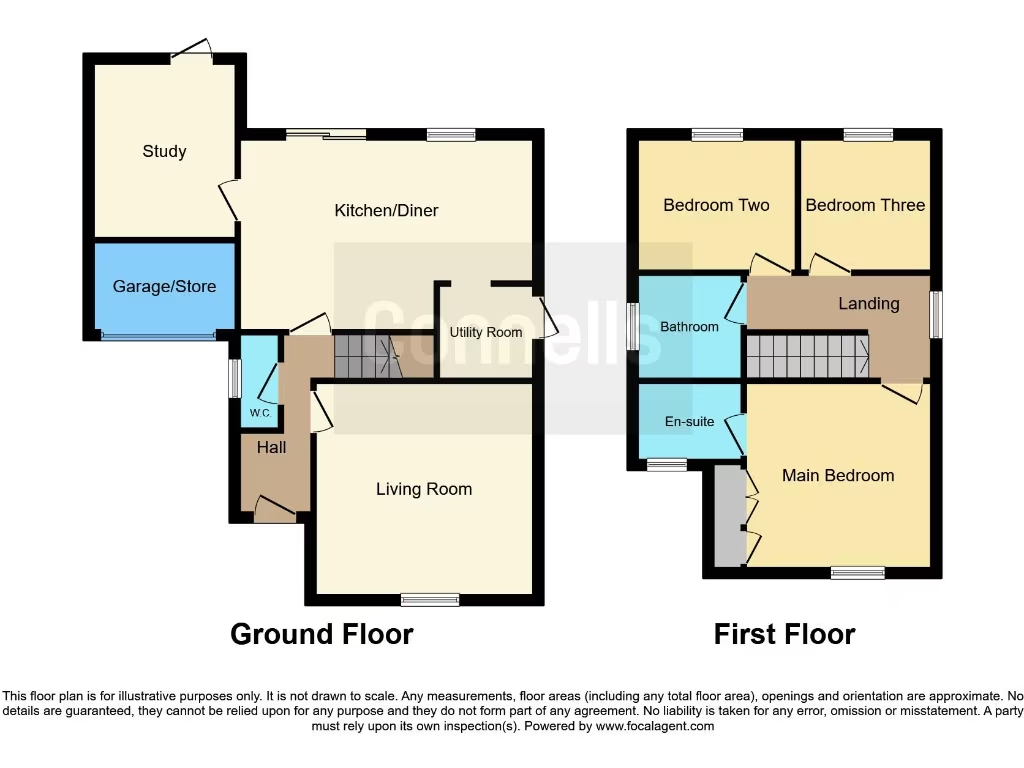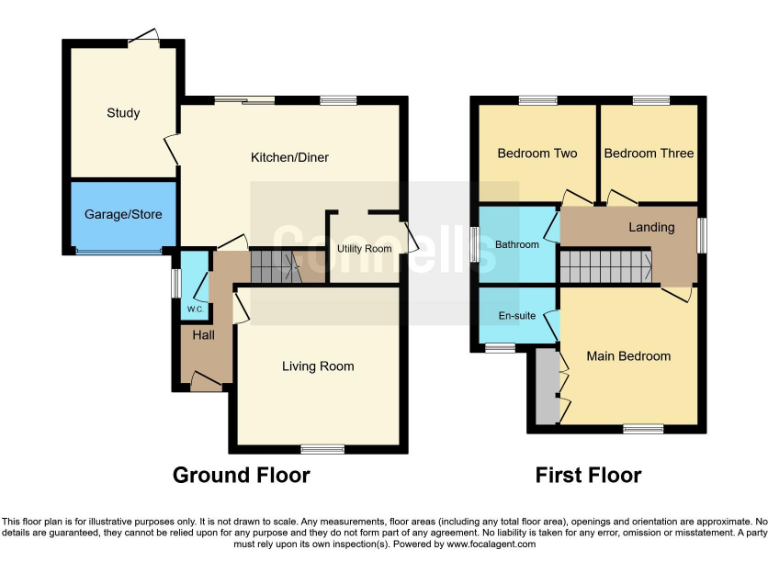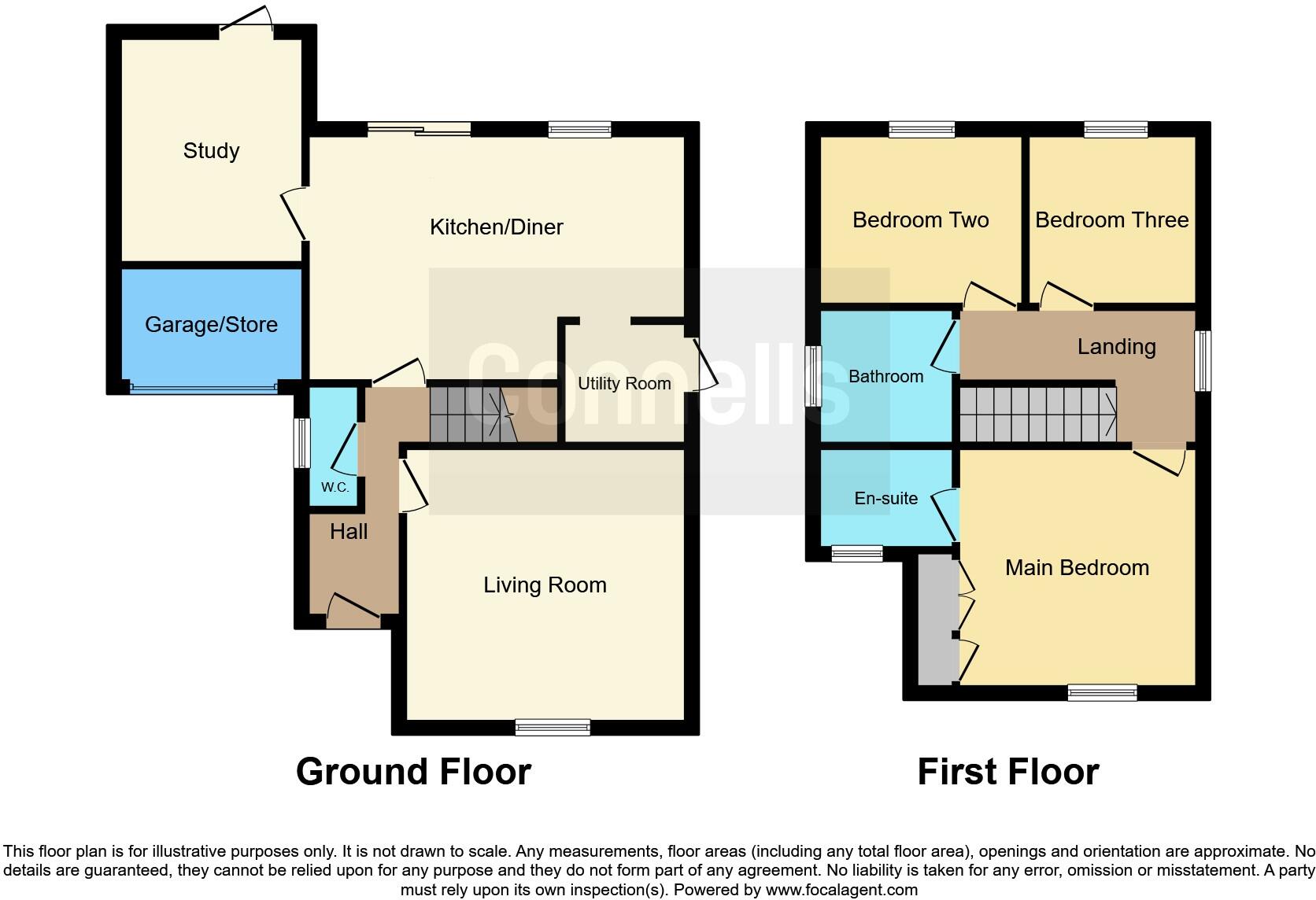Summary - 13 THE BELFRY LUTON LU2 7GA
3 bed 2 bath Detached
Extended 3-bed family home backing onto Warden Hills with parking and garden.
Extended three-bedroom detached home backing onto Warden Hills with good outlooks
Includes en-suite to master, ground-floor cloakroom and dedicated utility room
Kitchen/diner with patio doors to lawned rear garden and patio
Off-street parking for two plus partially converted garage with power and lighting
Built circa 1990, double glazed (post-2002) and mains gas central heating
Overall internal size small — approx. 774 sq ft; modest room proportions
Council tax band above average; local recorded crime level above average
Opportunity for cosmetic updates or further extension subject to planning
Set on the edge of Warden Hills, this extended three-bedroom detached home offers elevated, peaceful outlooks and practical family living across two floors. The living layout includes a lounge, snug, and a spacious kitchen/diner that opens to the garden — useful for everyday life and entertaining. An en-suite to the master, ground-floor cloakroom and a dedicated utility make the house family-friendly and sensible for busy households.
The property sits on a decent plot with a lawned rear garden and patio, plus off-street parking for two and a partially converted garage with power and lighting for storage or a small workshop. Built around 1990 and updated with double glazing (post-2002) and mains gas central heating, the home is ready to occupy while offering straightforward opportunities for cosmetic improvement or reconfiguration if more space is required.
Important practical points: the overall internal size is small (approximately 774 sq ft), council tax is above average and the local recorded crime level is above average — factors to weigh for family buyers. The area is well served by primary and secondary schools, fast broadband and good mobile signal, and mainline stations are within a few miles for commuting.
This long-established suburban setting will suit families seeking a quiet, elevated position with good local amenities and straightforward access to schools and transport. Buyers wanting more living space should note the modest square footage and consider whether the partially converted garage or further extension (subject to consents) could meet their needs.
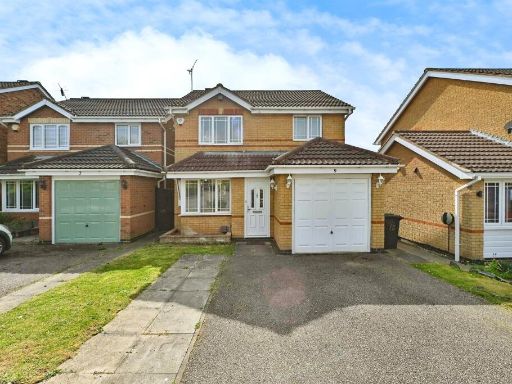 3 bedroom detached house for sale in Haycroft, Luton, LU2 — £385,000 • 3 bed • 2 bath • 1045 ft²
3 bedroom detached house for sale in Haycroft, Luton, LU2 — £385,000 • 3 bed • 2 bath • 1045 ft²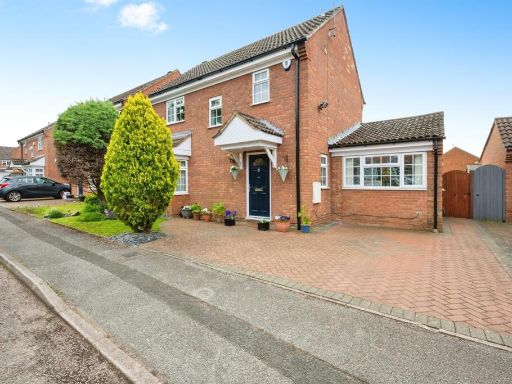 3 bedroom detached house for sale in Kelling Close, Luton, LU2 — £410,000 • 3 bed • 1 bath • 1238 ft²
3 bedroom detached house for sale in Kelling Close, Luton, LU2 — £410,000 • 3 bed • 1 bath • 1238 ft²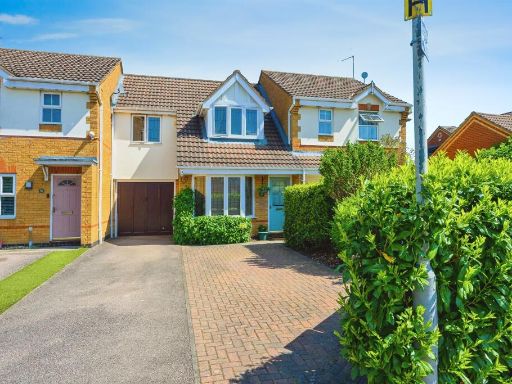 3 bedroom terraced house for sale in Lambourn Drive, Luton, LU2 — £350,000 • 3 bed • 1 bath • 699 ft²
3 bedroom terraced house for sale in Lambourn Drive, Luton, LU2 — £350,000 • 3 bed • 1 bath • 699 ft²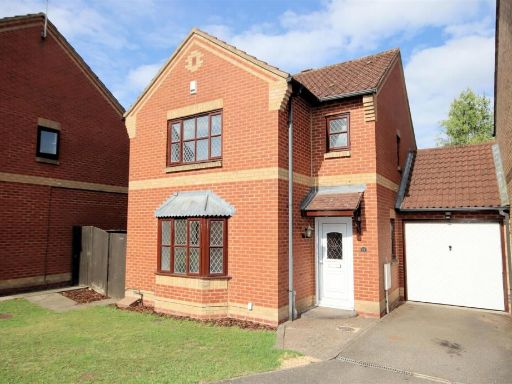 3 bedroom detached house for sale in Bushmead, LU2 — £399,995 • 3 bed • 2 bath • 1089 ft²
3 bedroom detached house for sale in Bushmead, LU2 — £399,995 • 3 bed • 2 bath • 1089 ft²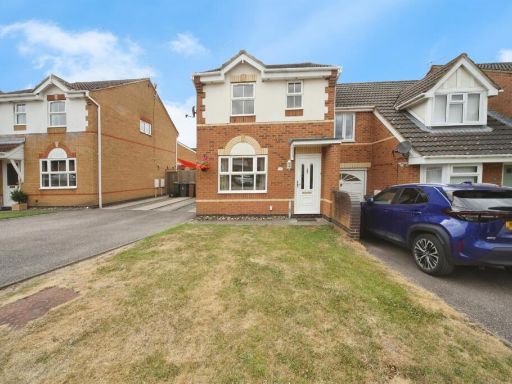 3 bedroom end of terrace house for sale in Lambourn Drive, Luton, LU2 — £350,000 • 3 bed • 1 bath • 499 ft²
3 bedroom end of terrace house for sale in Lambourn Drive, Luton, LU2 — £350,000 • 3 bed • 1 bath • 499 ft²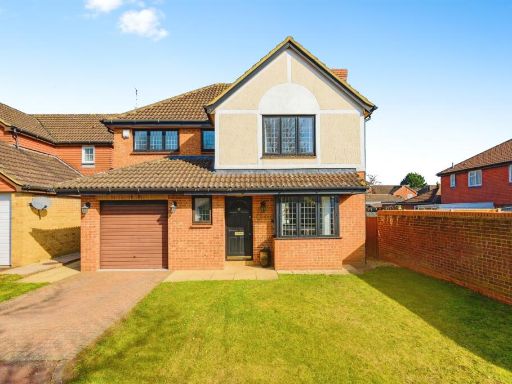 4 bedroom detached house for sale in Thetford Gardens, Luton, LU2 — £485,000 • 4 bed • 2 bath • 850 ft²
4 bedroom detached house for sale in Thetford Gardens, Luton, LU2 — £485,000 • 4 bed • 2 bath • 850 ft²