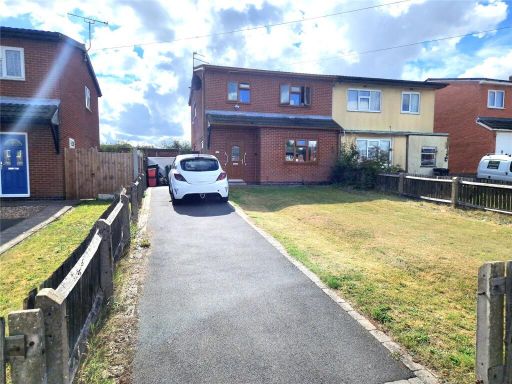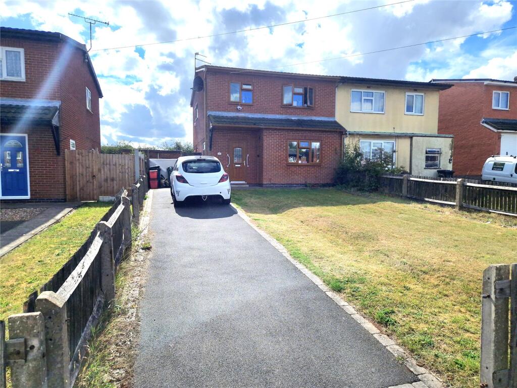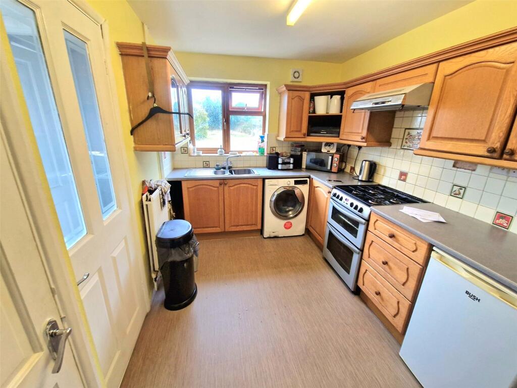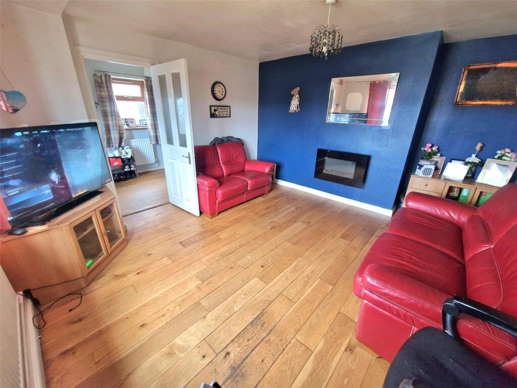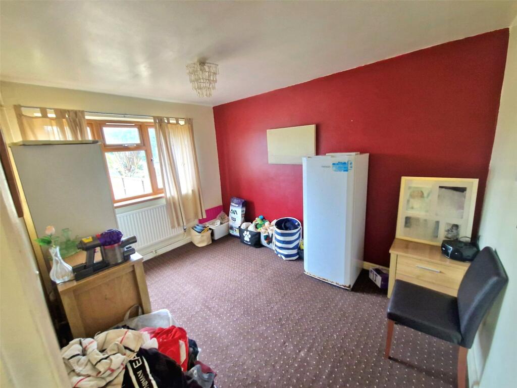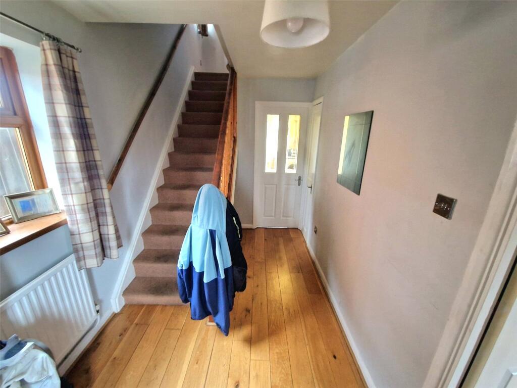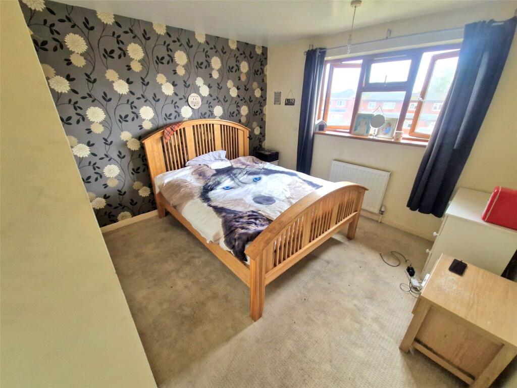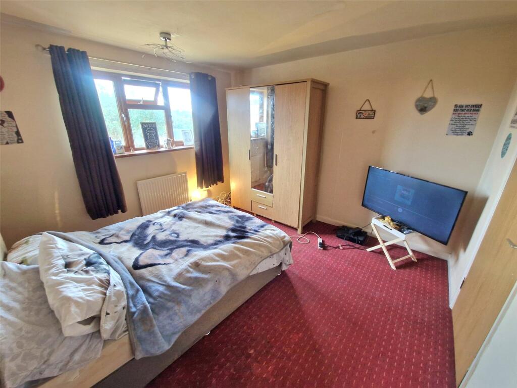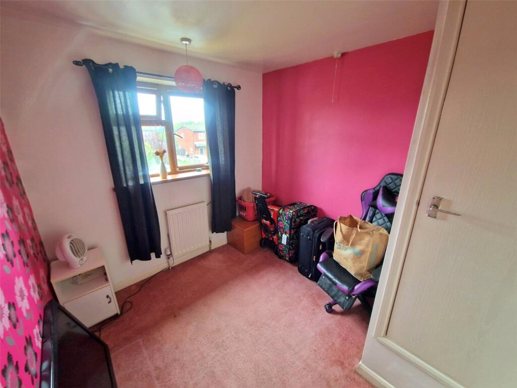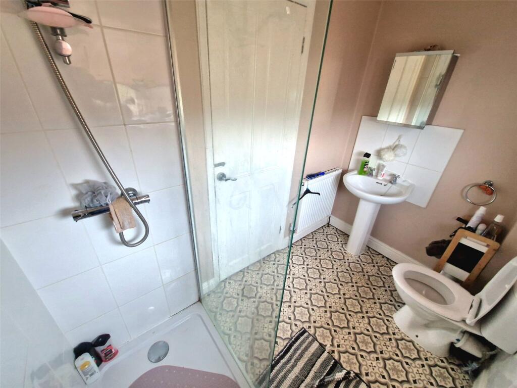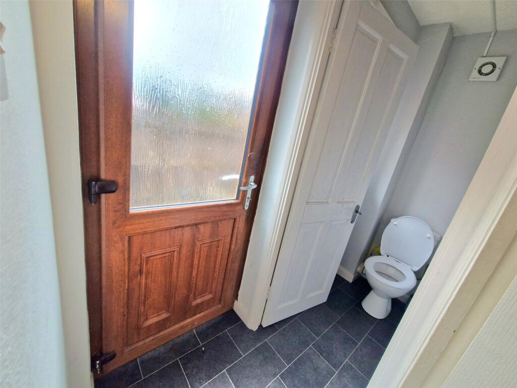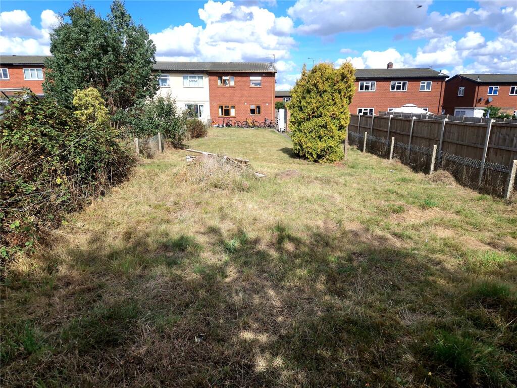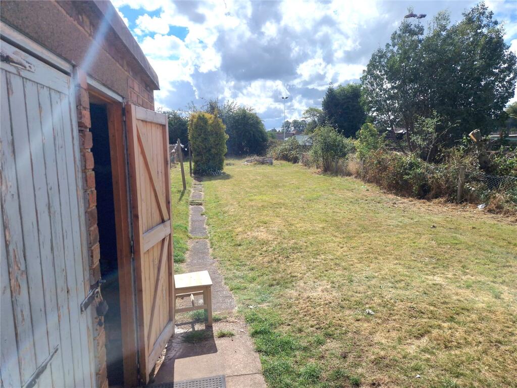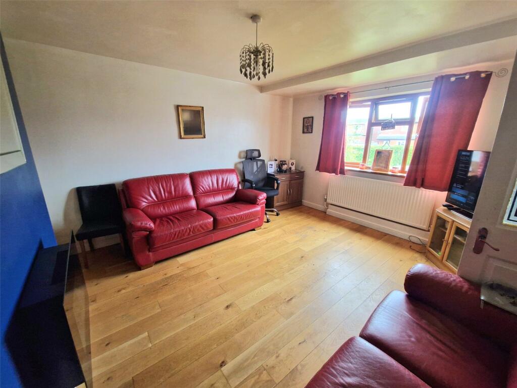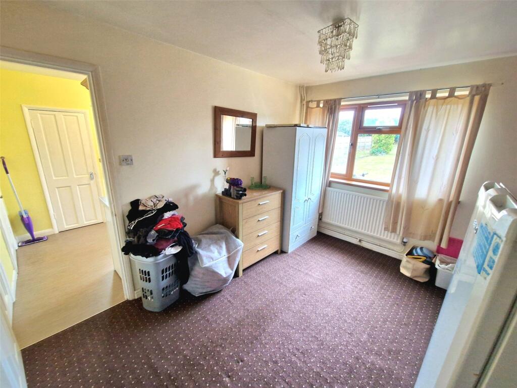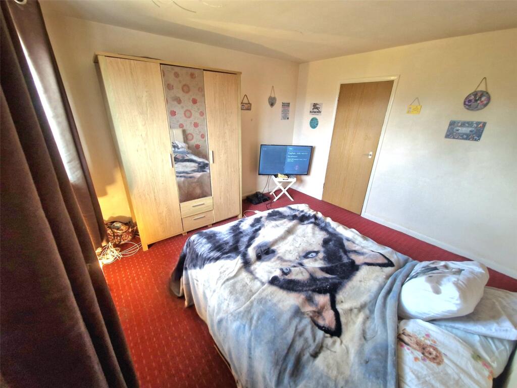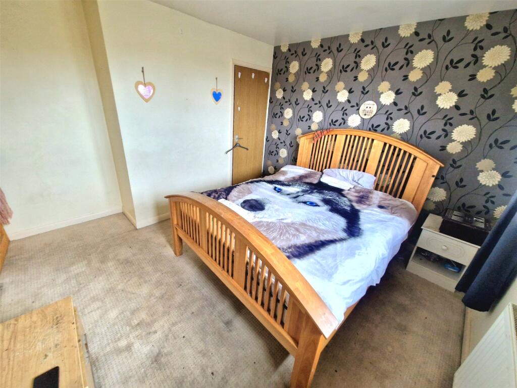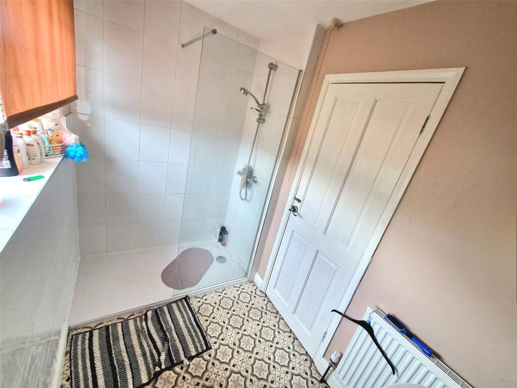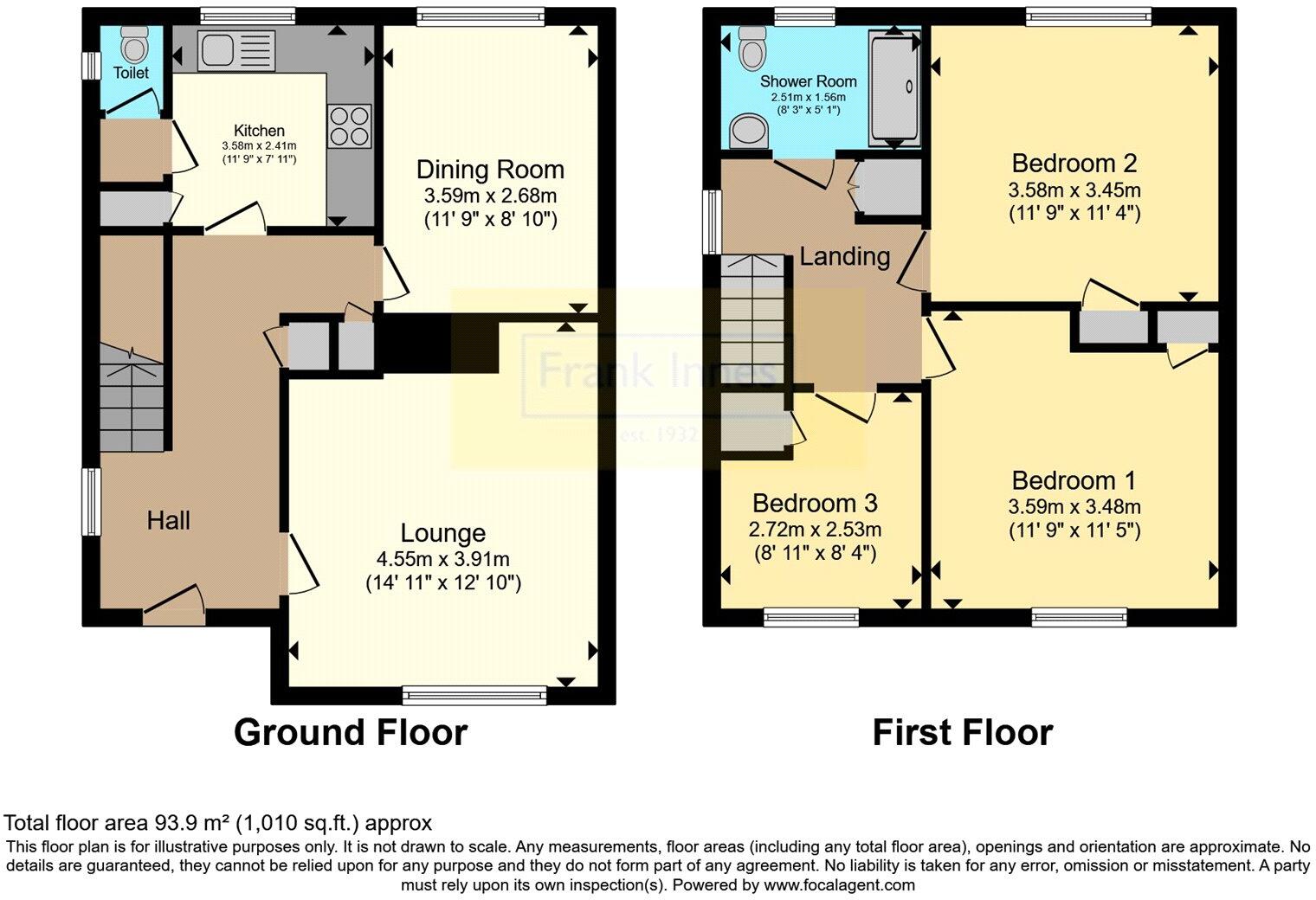Summary - Hensons Lane, Thringstone, Coalville, Leicestershire, LE67 LE67 8LH
3 bed 1 bath Semi-Detached
Large garden and driveway; ideal for families wanting scope to add value.
Large gated rear garden with patio and brick outbuilding
Long tarmac driveway providing off-street parking for multiple cars
Three bedrooms with upstairs airing cupboard and family bathroom
Separate dining room plus kitchen-diner and downstairs WC
Post‑war build with timber-frame elements and partial insulation
Double glazing installed before 2002; likely scope for thermal upgrades
Area shows above-average crime and local deprivation indicators
Cosmetic and systems refurbishment likely needed to maximise value
A three-bedroom semi-detached home on a large plot in Thringstone offering practical family accommodation and scope to add value. The property sits on a long tarmac driveway with off-street parking and a large front lawn, while the gated rear garden is substantial and includes a patio and brick outbuilding — ideal for families who need outdoor space.
Internally the layout is traditional: entrance hallway, lounge with electric fireplace, kitchen-diner, separate dining room and a ground-floor WC, with three bedrooms and a family bathroom upstairs. The house is constructed post‑war (1950–1966) with timber-frame elements and partial insulation; double glazing installed before 2002 and a mains‑gas boiler with radiators provide basic comfort.
This home will suit buyers looking for a sensible family starter or a buy‑to‑let investor prepared to do some updating. Cosmetic improvements and modest refurbishment — kitchen modernisation, improved insulation and some landscaping — would increase appeal and value. Prospective buyers should note the local context: the area shows higher crime levels and relative deprivation, so factor that into purchasing decisions.
Practical points: freehold tenure, fast broadband availability, nearby good primary schools and local amenities. No flooding risk reported. The property’s strengths are its plot, parking and layout; its drawbacks are its dated internal finishes, older glazing and the surrounding area indicators.
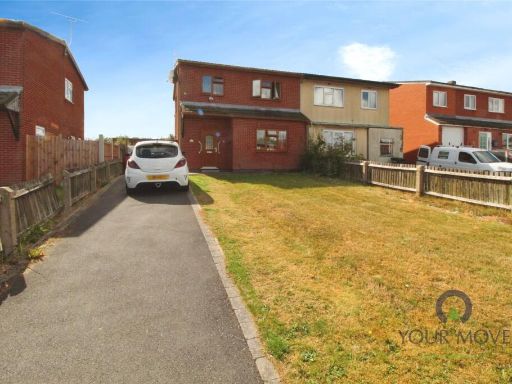 3 bedroom semi-detached house for sale in Hensons Lane, Thringstone, Coalville, Leicestershire, LE67 — £180,000 • 3 bed • 1 bath • 1057 ft²
3 bedroom semi-detached house for sale in Hensons Lane, Thringstone, Coalville, Leicestershire, LE67 — £180,000 • 3 bed • 1 bath • 1057 ft²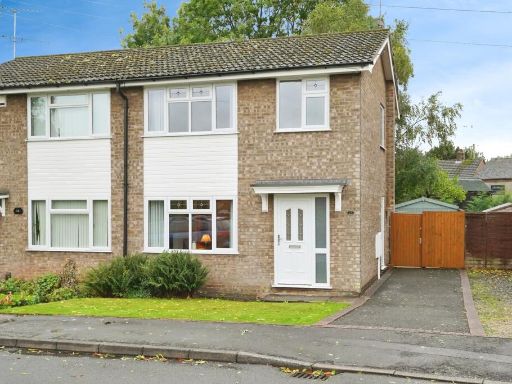 3 bedroom semi-detached house for sale in Swallow Dale, Thringstone, Coalville, Leicestershire, LE67 — £225,000 • 3 bed • 1 bath • 772 ft²
3 bedroom semi-detached house for sale in Swallow Dale, Thringstone, Coalville, Leicestershire, LE67 — £225,000 • 3 bed • 1 bath • 772 ft²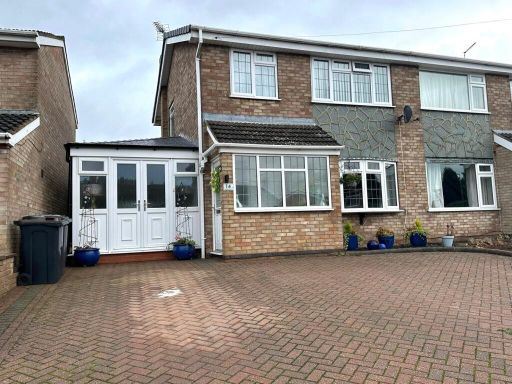 3 bedroom semi-detached house for sale in Glebe Road, Thringstone, Coalville, LE67 — £260,000 • 3 bed • 1 bath • 862 ft²
3 bedroom semi-detached house for sale in Glebe Road, Thringstone, Coalville, LE67 — £260,000 • 3 bed • 1 bath • 862 ft²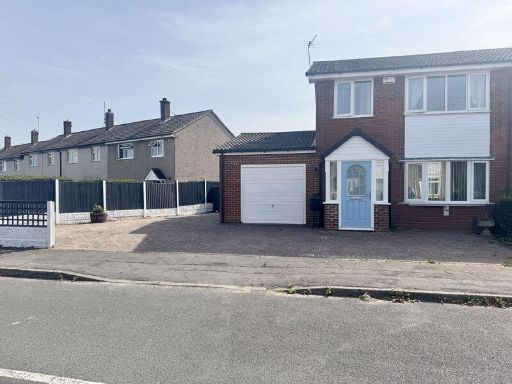 3 bedroom semi-detached house for sale in Swallow Dale, Thringstone, Coalville, LE67 — £260,000 • 3 bed • 1 bath
3 bedroom semi-detached house for sale in Swallow Dale, Thringstone, Coalville, LE67 — £260,000 • 3 bed • 1 bath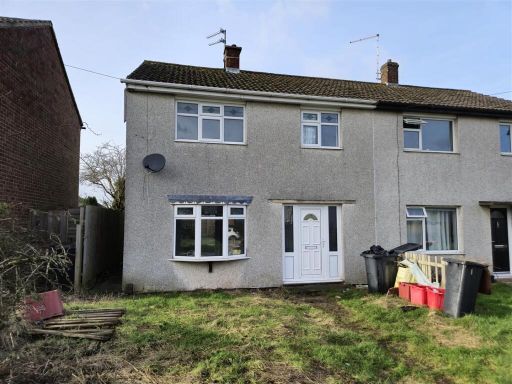 3 bedroom semi-detached house for sale in Dalkeith Walk, Thringstone, Leicestershire, LE67 — £169,950 • 3 bed • 1 bath • 743 ft²
3 bedroom semi-detached house for sale in Dalkeith Walk, Thringstone, Leicestershire, LE67 — £169,950 • 3 bed • 1 bath • 743 ft²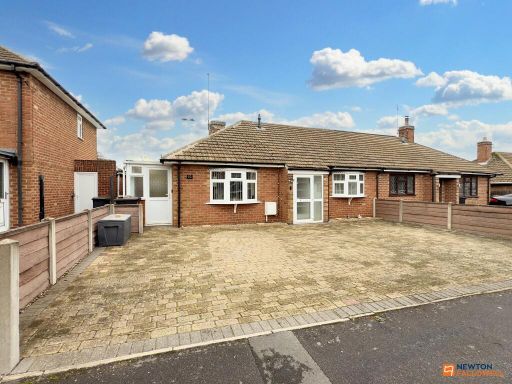 2 bedroom bungalow for sale in Clover Place, Thringstone, LE67 — £250,000 • 2 bed • 1 bath • 1006 ft²
2 bedroom bungalow for sale in Clover Place, Thringstone, LE67 — £250,000 • 2 bed • 1 bath • 1006 ft²



































