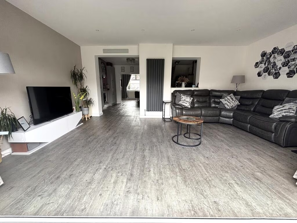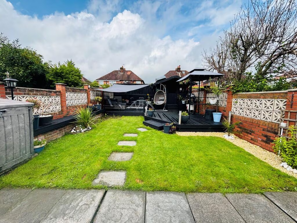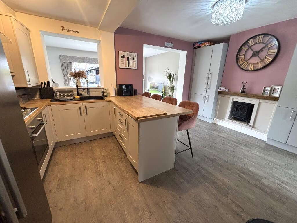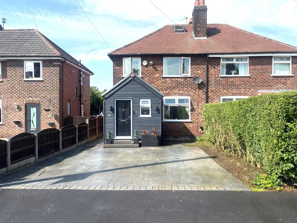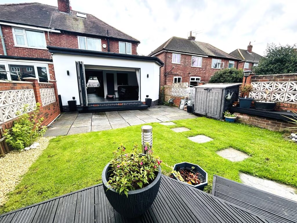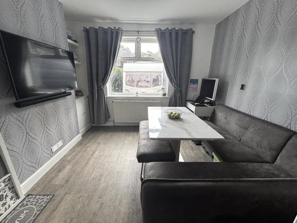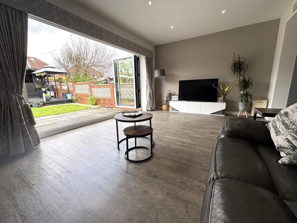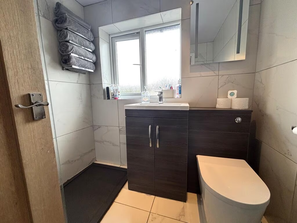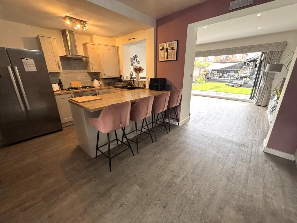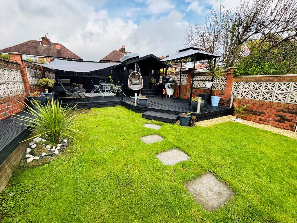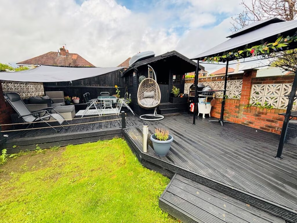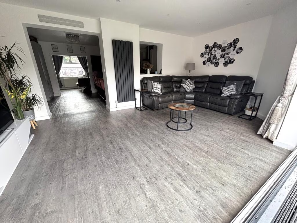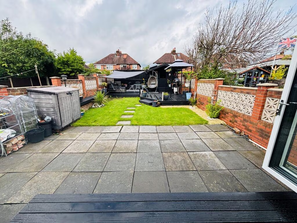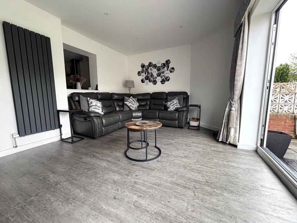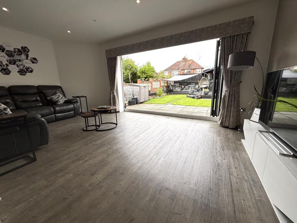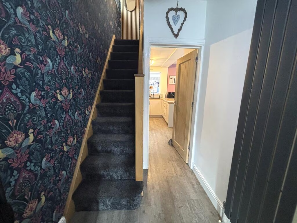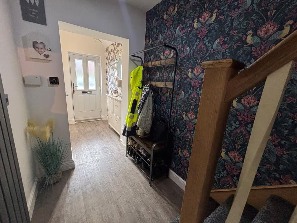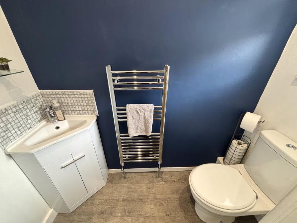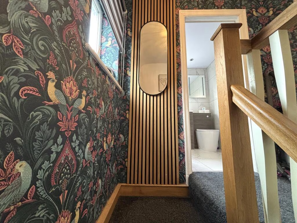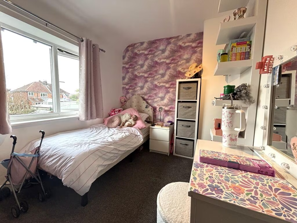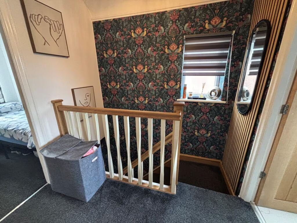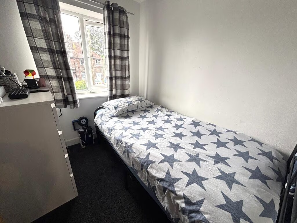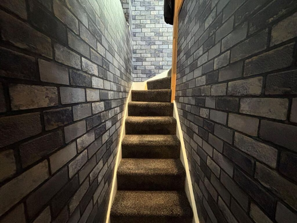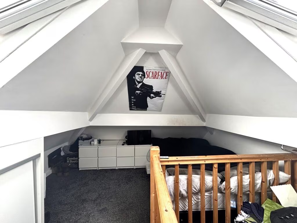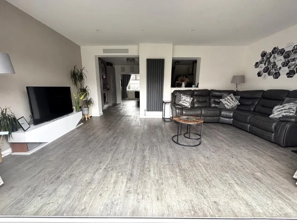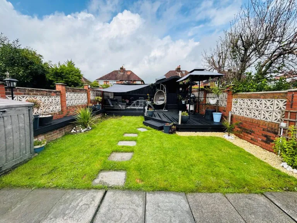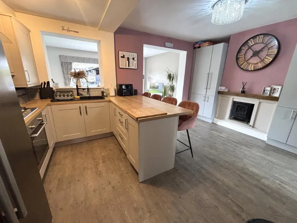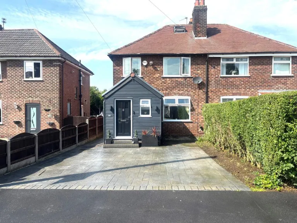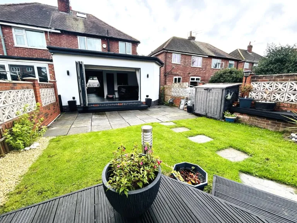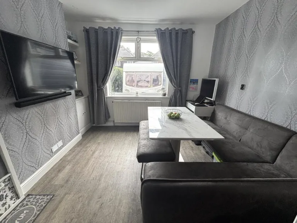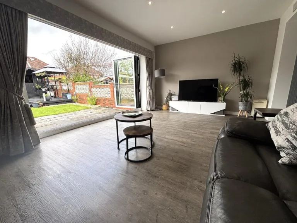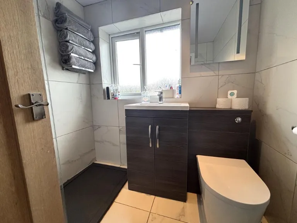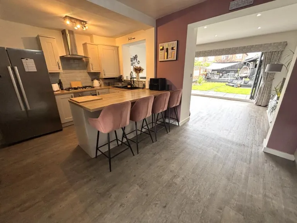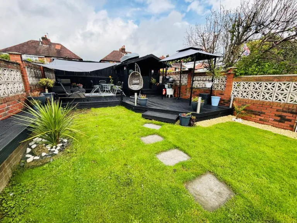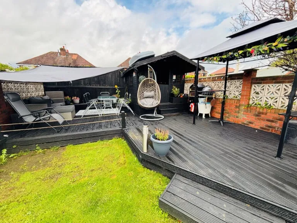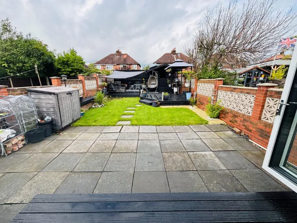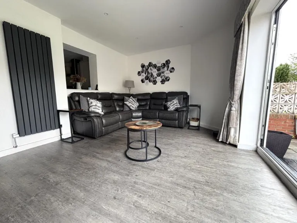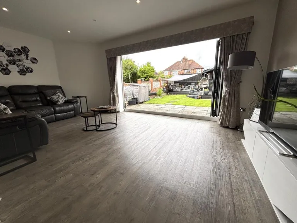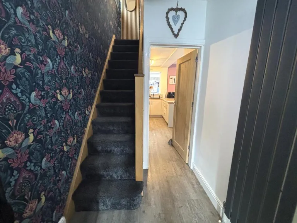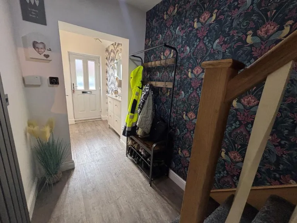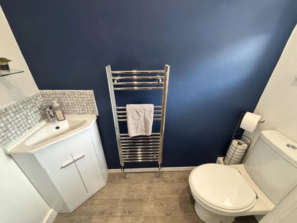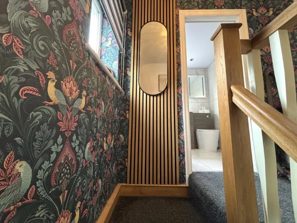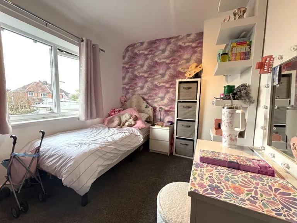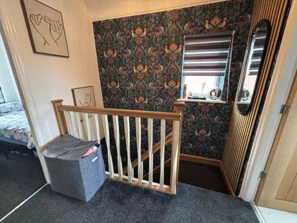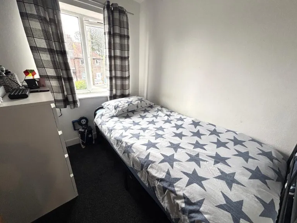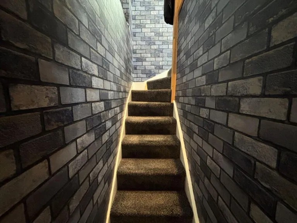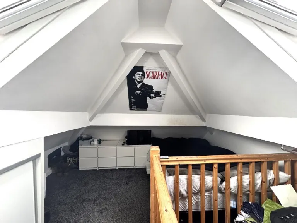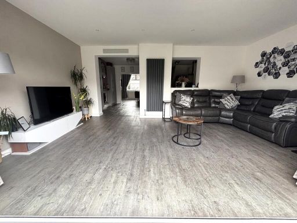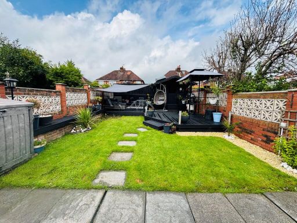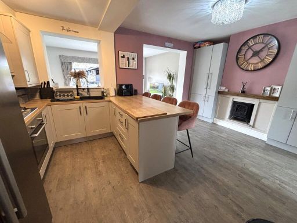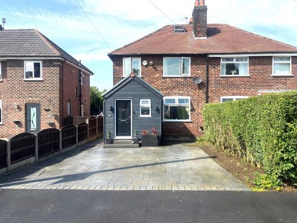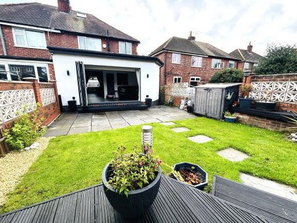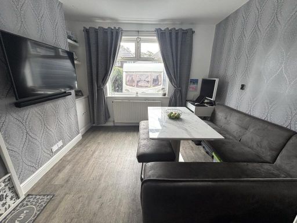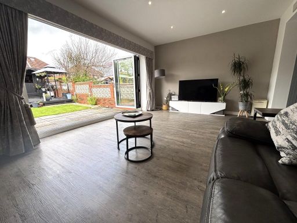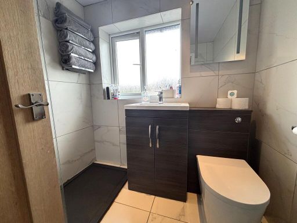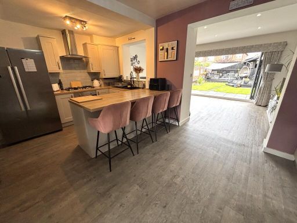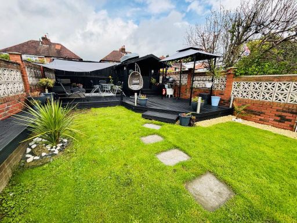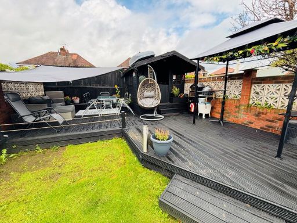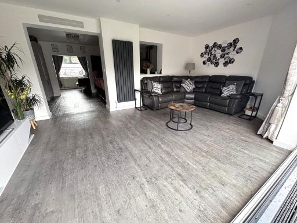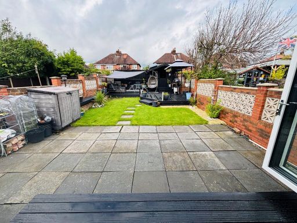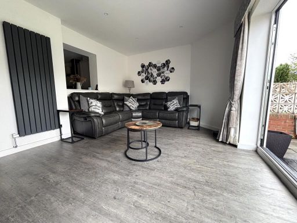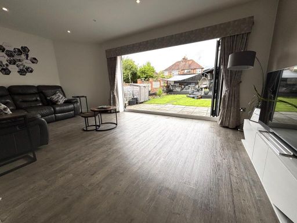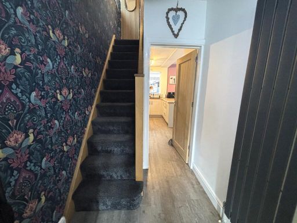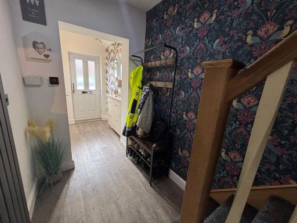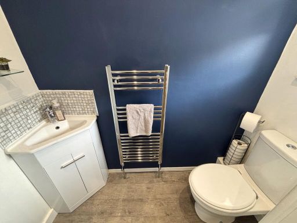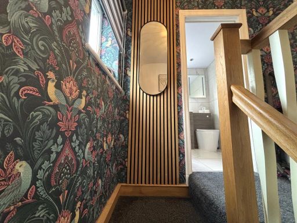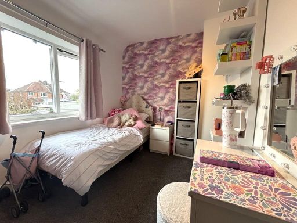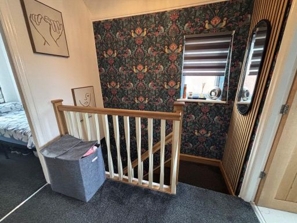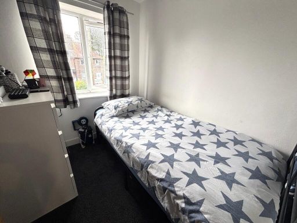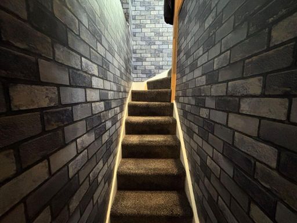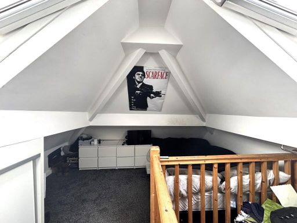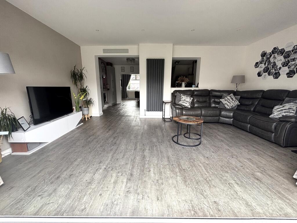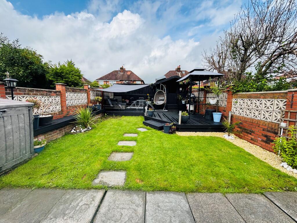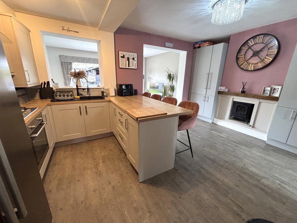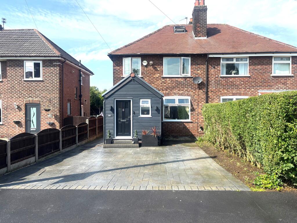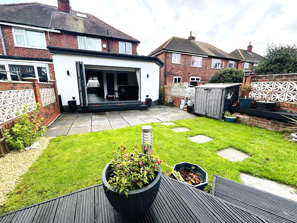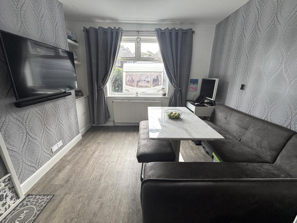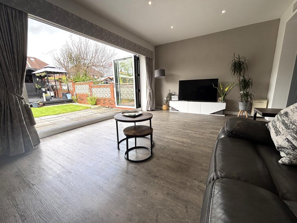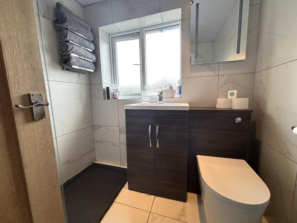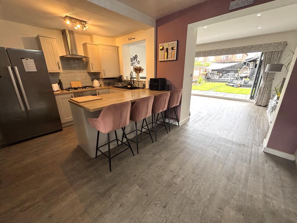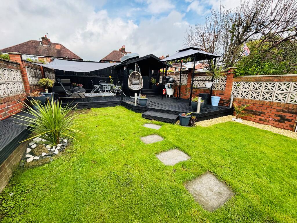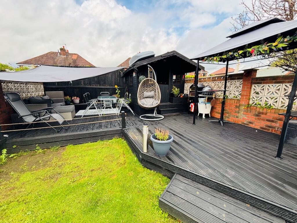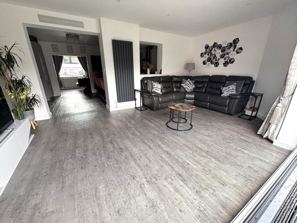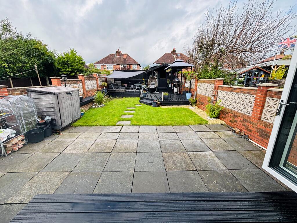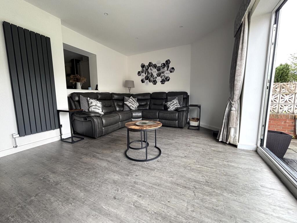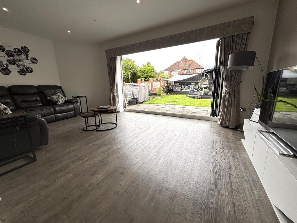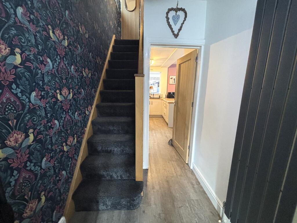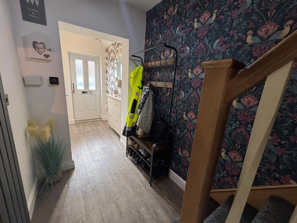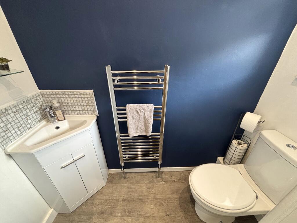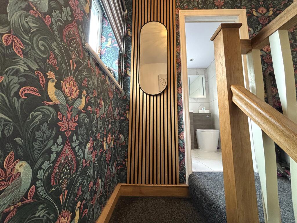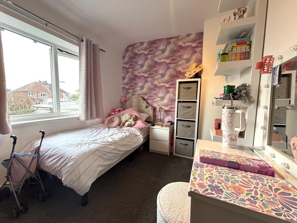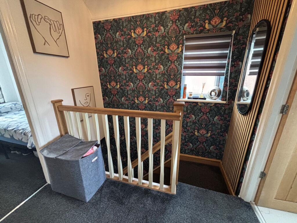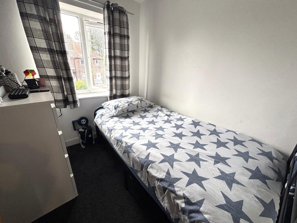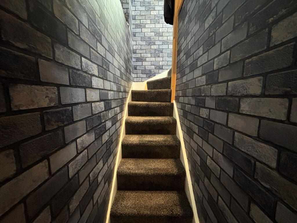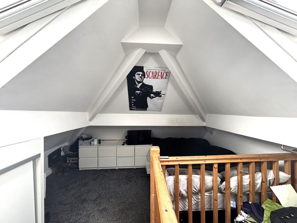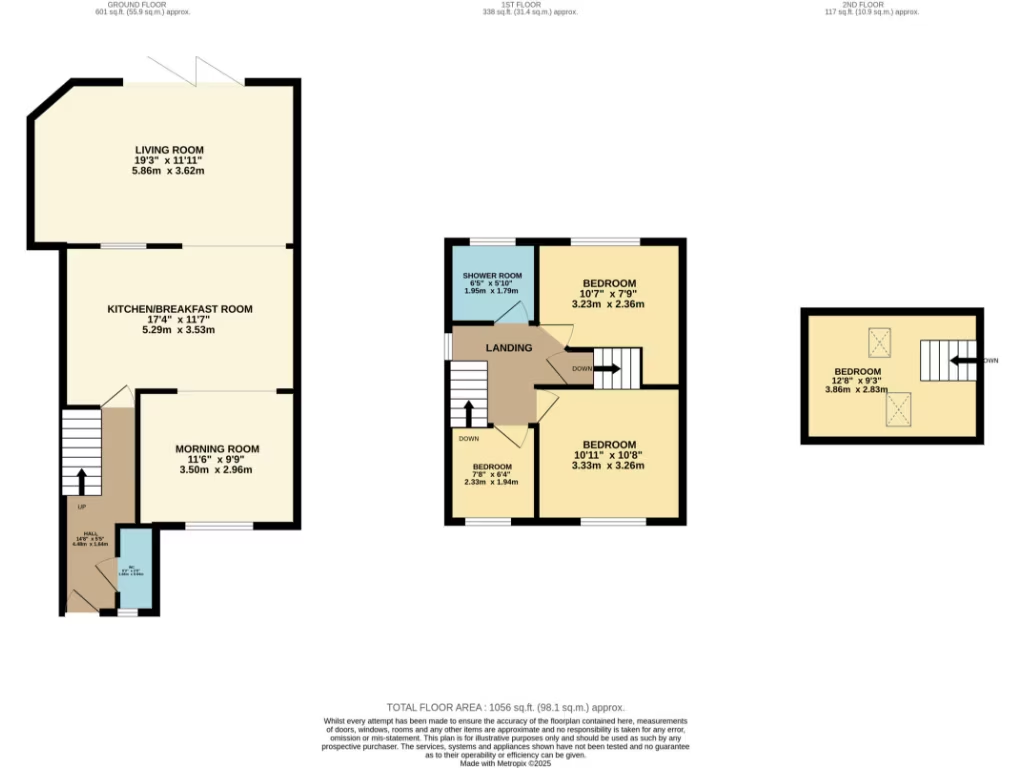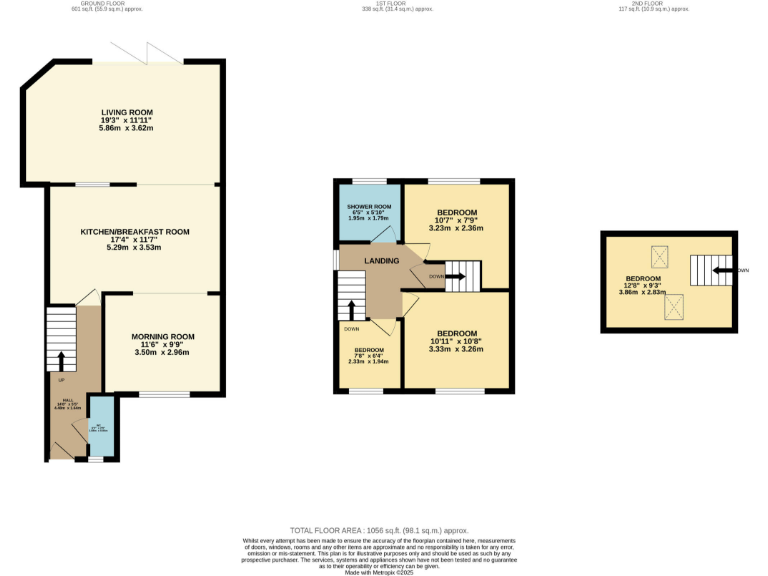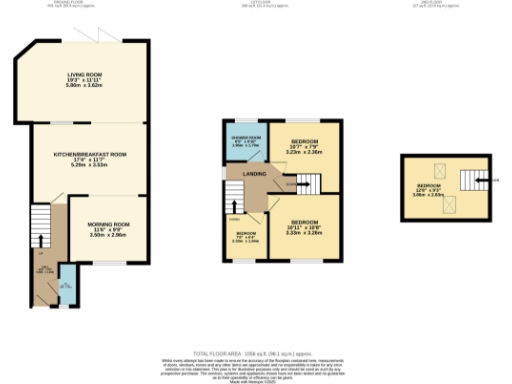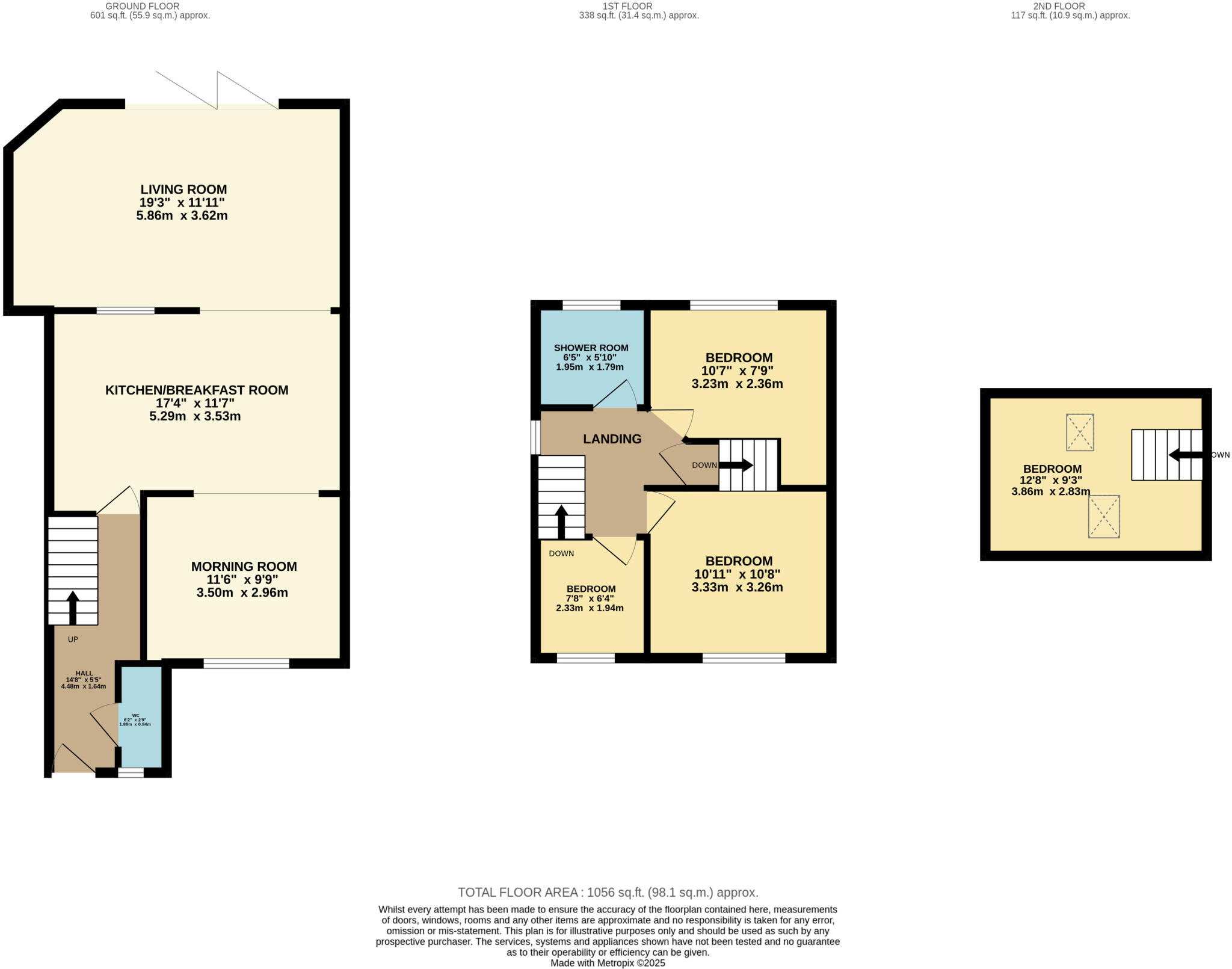Summary - 13 DOROTHY ROAD HAZEL GROVE STOCKPORT SK7 4NZ
4 bed 1 bath Semi-Detached
Well-presented cul-de-sac house with garden and parking for families.
Extended 4-bedroom semi-detached home over three floors
Open-plan ground floor with Bi-fold doors to landscaped garden
Recently renovated throughout; superbly fitted kitchen and bathroom
Loft conversion provides flexible fourth bedroom or home office
Double-width driveway offering ample off-street parking
Single family bathroom only for four bedrooms
Freehold and chain-free for quicker completion
Modest overall footprint (~1,056 sq ft); neighbouring houses close
This extended semi-detached house on a quiet cul-de-sac has been thoughtfully remodelled and offers stylish family accommodation across three floors. The ground floor’s open-plan layout flows to a rear living room with Bi-fold doors that connect instantly to the landscaped, enclosed garden — ideal for indoor-outdoor family life and entertaining. A superbly fitted kitchen and contemporary bathroom complete the main living spaces.
The property provides four bedrooms including a loft conversion that creates versatile additional space for a home office, playroom or guest room. Practical perks include a double-width driveway for off-street parking, gas central heating with boiler and radiators, double glazing and fast broadband — useful for commuting or working from home.
Buyers should note the home has a single family bathroom for four bedrooms, which may require scheduling at busy times or future adaptation. Although recently renovated throughout, the house occupies a modest overall footprint (approx. 1,056 sq ft) and sits close to neighbouring homes, reflecting its comfortable suburban setting. The sale is freehold and chain-free, which supports a quicker move.
Located in Hazel Grove, the property sits near well-rated primary and secondary schools, regular bus links and local shops. For families seeking a renovated, move-in-ready home with outdoor space and good parking in a calm cul-de-sac, this offers strong value; buyers wanting more living floor area or additional bathrooms should factor potential reconfiguration into their plans.
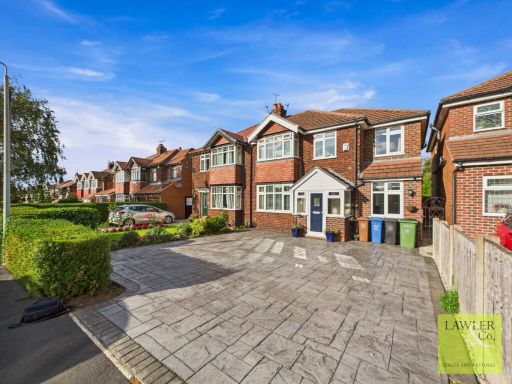 4 bedroom semi-detached house for sale in Chatsworth Road, Hazel Grove, SK7 6BJ, SK7 — £475,000 • 4 bed • 2 bath • 1370 ft²
4 bedroom semi-detached house for sale in Chatsworth Road, Hazel Grove, SK7 6BJ, SK7 — £475,000 • 4 bed • 2 bath • 1370 ft²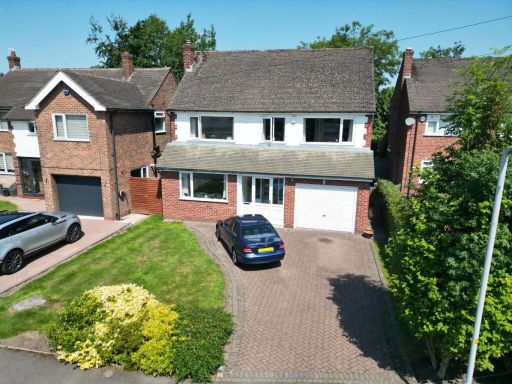 4 bedroom detached house for sale in Chiltern Close, Hazel Grove, Stockport, Cheshire, SK7 5BQ, SK7 — £575,000 • 4 bed • 2 bath • 1450 ft²
4 bedroom detached house for sale in Chiltern Close, Hazel Grove, Stockport, Cheshire, SK7 5BQ, SK7 — £575,000 • 4 bed • 2 bath • 1450 ft²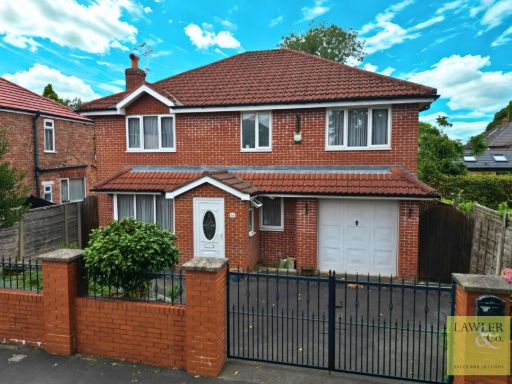 4 bedroom detached house for sale in Longmead Avenue, Hazel Grove, Stockport, Cheshire, SK7 5PF, SK7 — £625,000 • 4 bed • 2 bath • 1704 ft²
4 bedroom detached house for sale in Longmead Avenue, Hazel Grove, Stockport, Cheshire, SK7 5PF, SK7 — £625,000 • 4 bed • 2 bath • 1704 ft²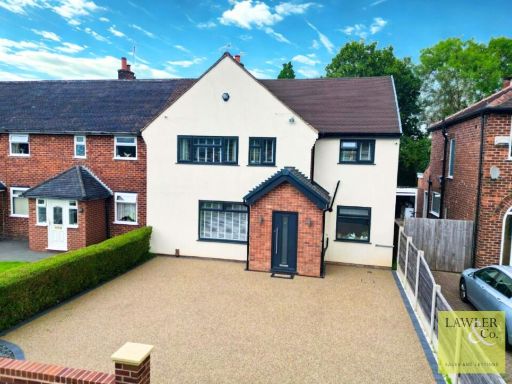 4 bedroom semi-detached house for sale in Dean Lane, Hazel Grove, Stockport, Cheshire, SK7 6DJ, SK7 — £550,000 • 4 bed • 2 bath • 1420 ft²
4 bedroom semi-detached house for sale in Dean Lane, Hazel Grove, Stockport, Cheshire, SK7 6DJ, SK7 — £550,000 • 4 bed • 2 bath • 1420 ft²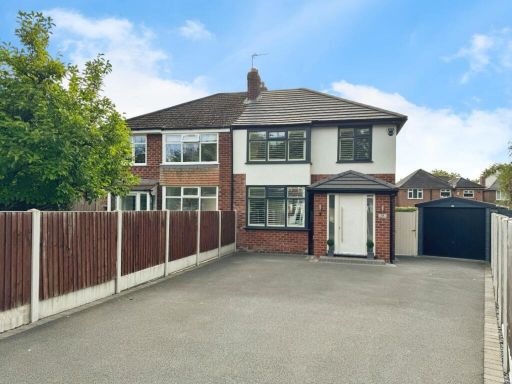 3 bedroom semi-detached house for sale in Edale Close, Hazel Grove, SK7 — £400,000 • 3 bed • 1 bath • 728 ft²
3 bedroom semi-detached house for sale in Edale Close, Hazel Grove, SK7 — £400,000 • 3 bed • 1 bath • 728 ft²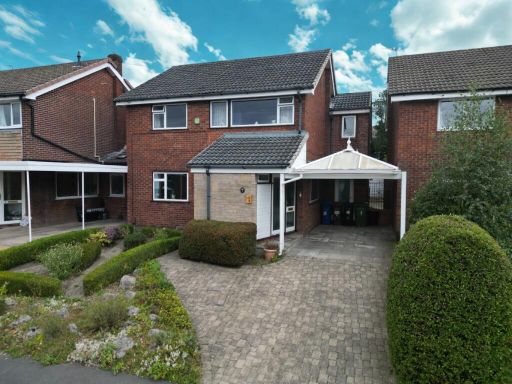 4 bedroom detached house for sale in Sandown Road, Hazel Grove, Stockport, SK7 4SH, SK7 — £425,000 • 4 bed • 2 bath • 1364 ft²
4 bedroom detached house for sale in Sandown Road, Hazel Grove, Stockport, SK7 4SH, SK7 — £425,000 • 4 bed • 2 bath • 1364 ft²