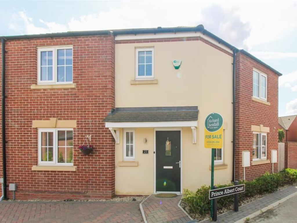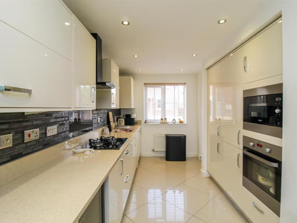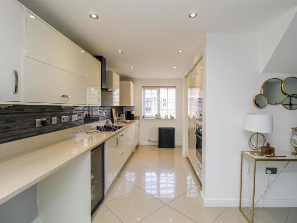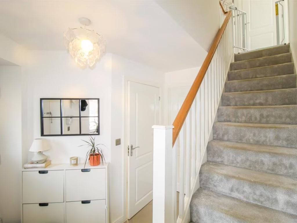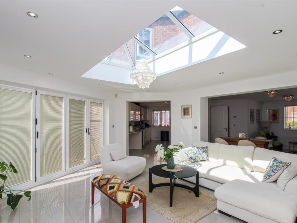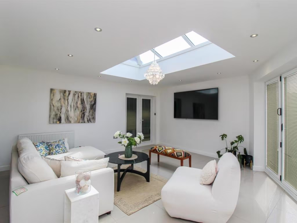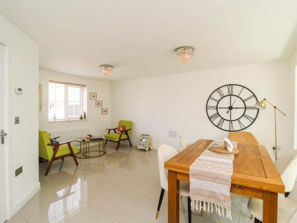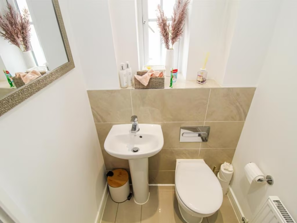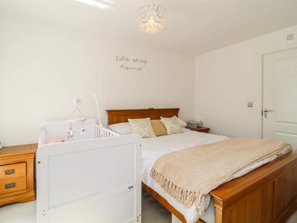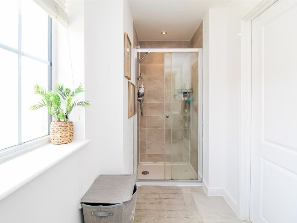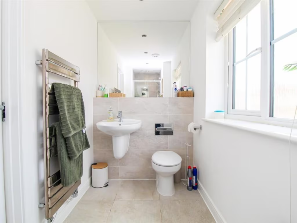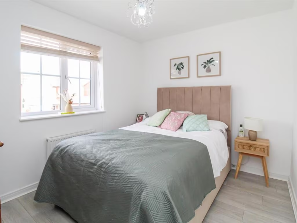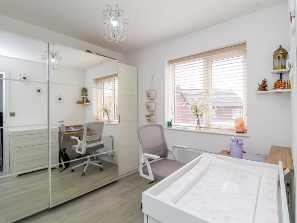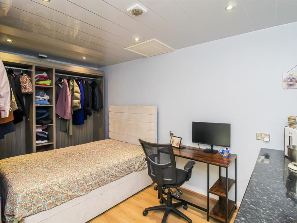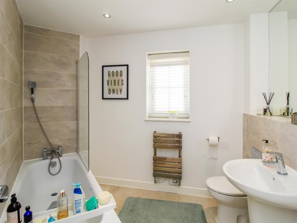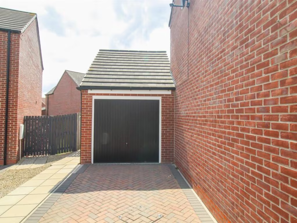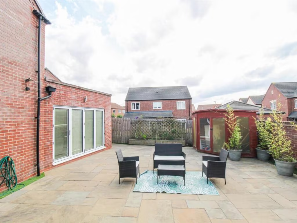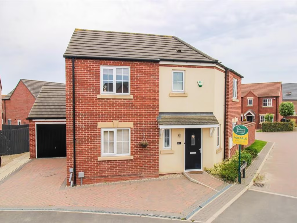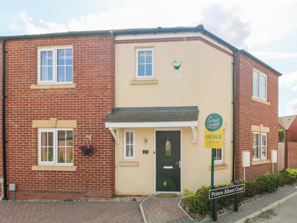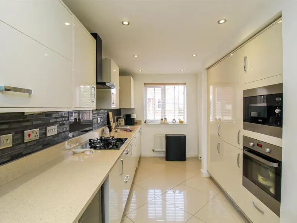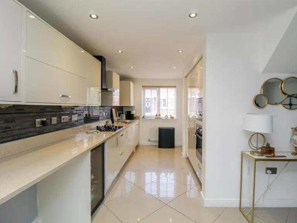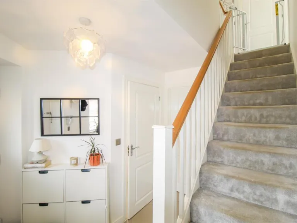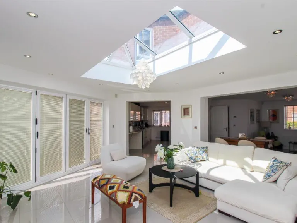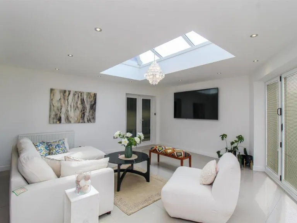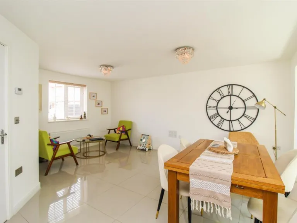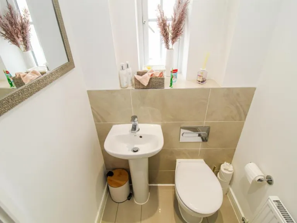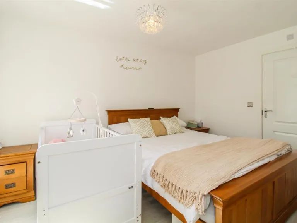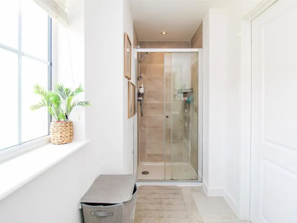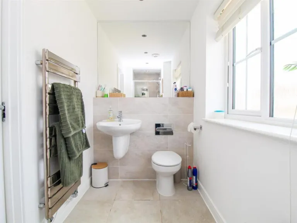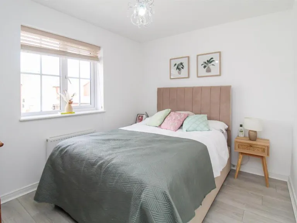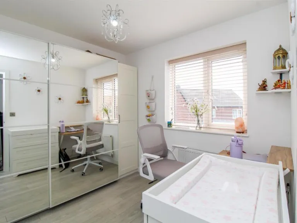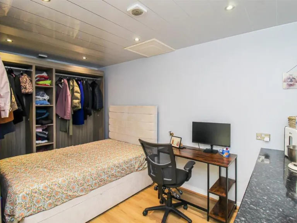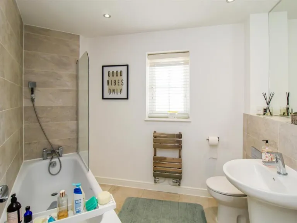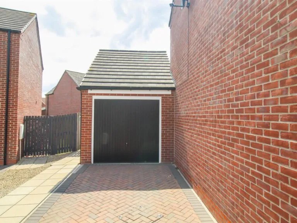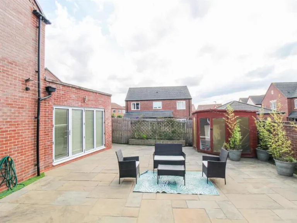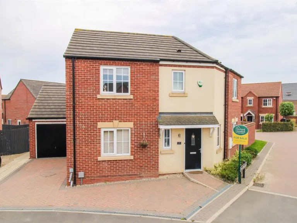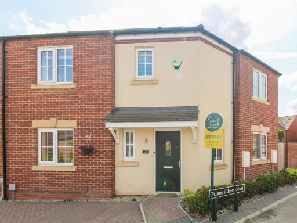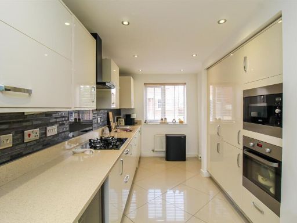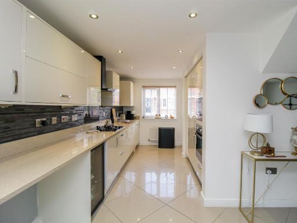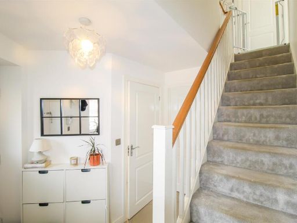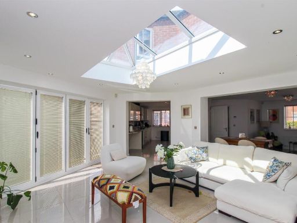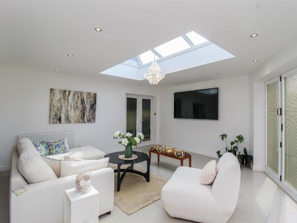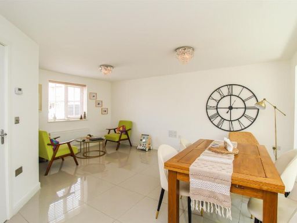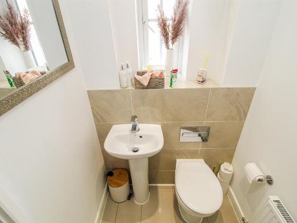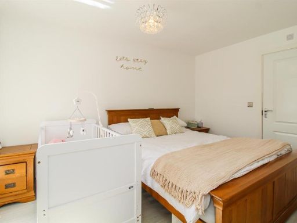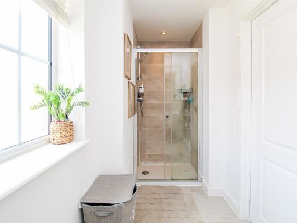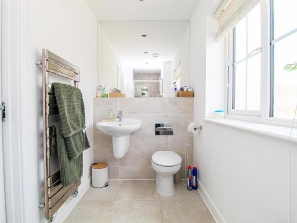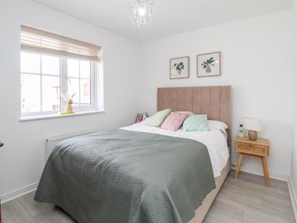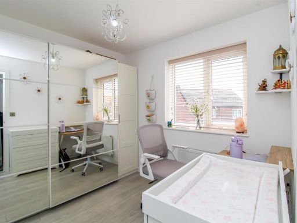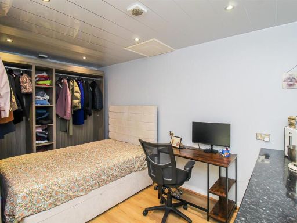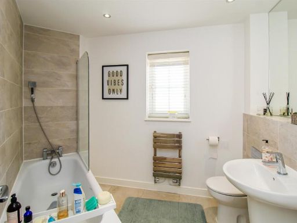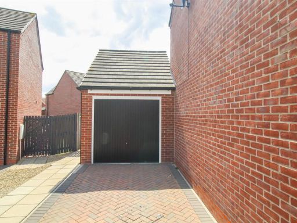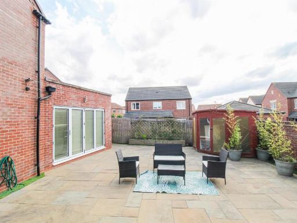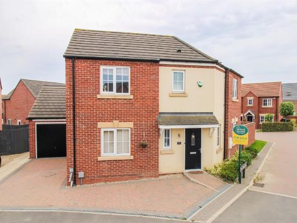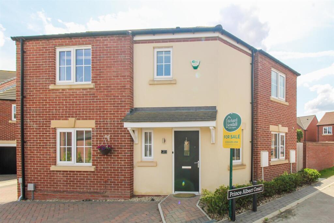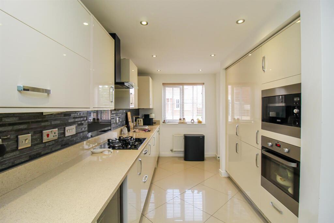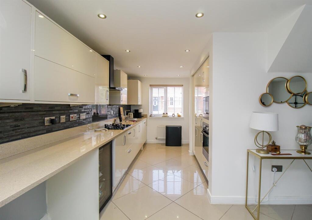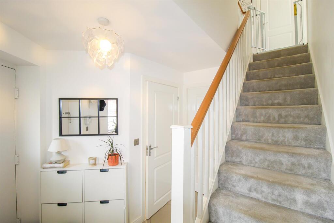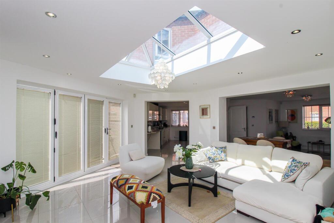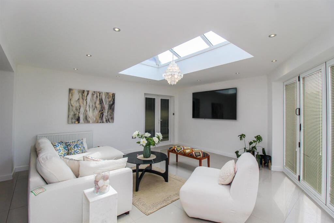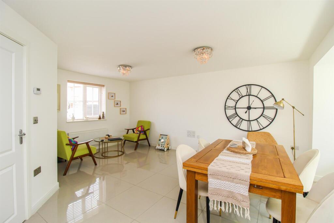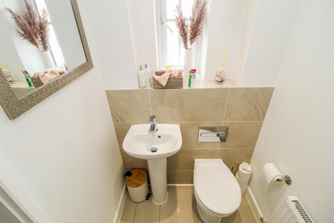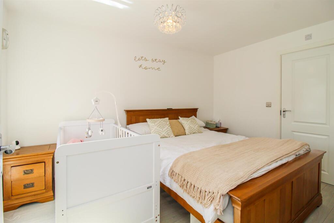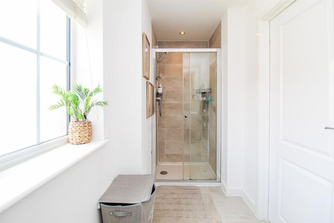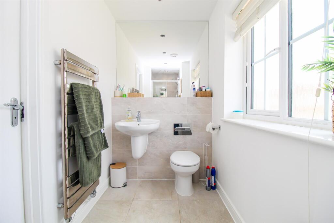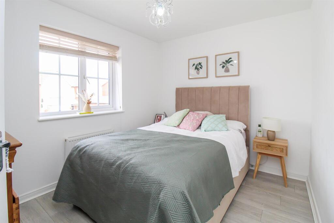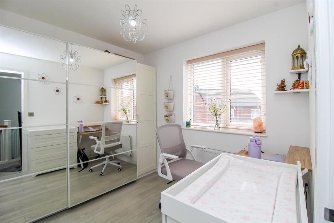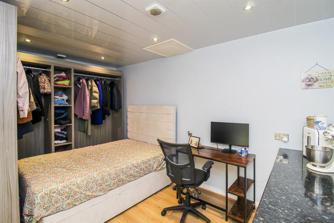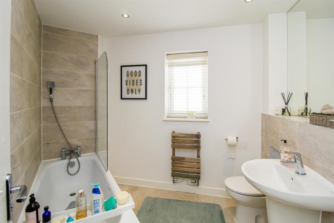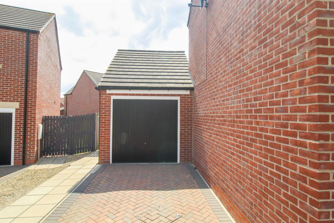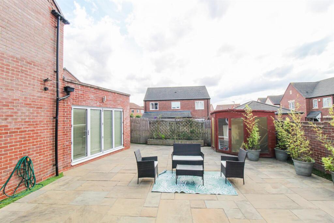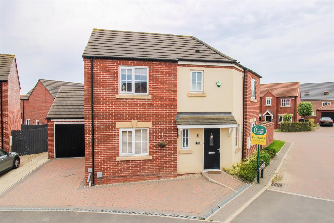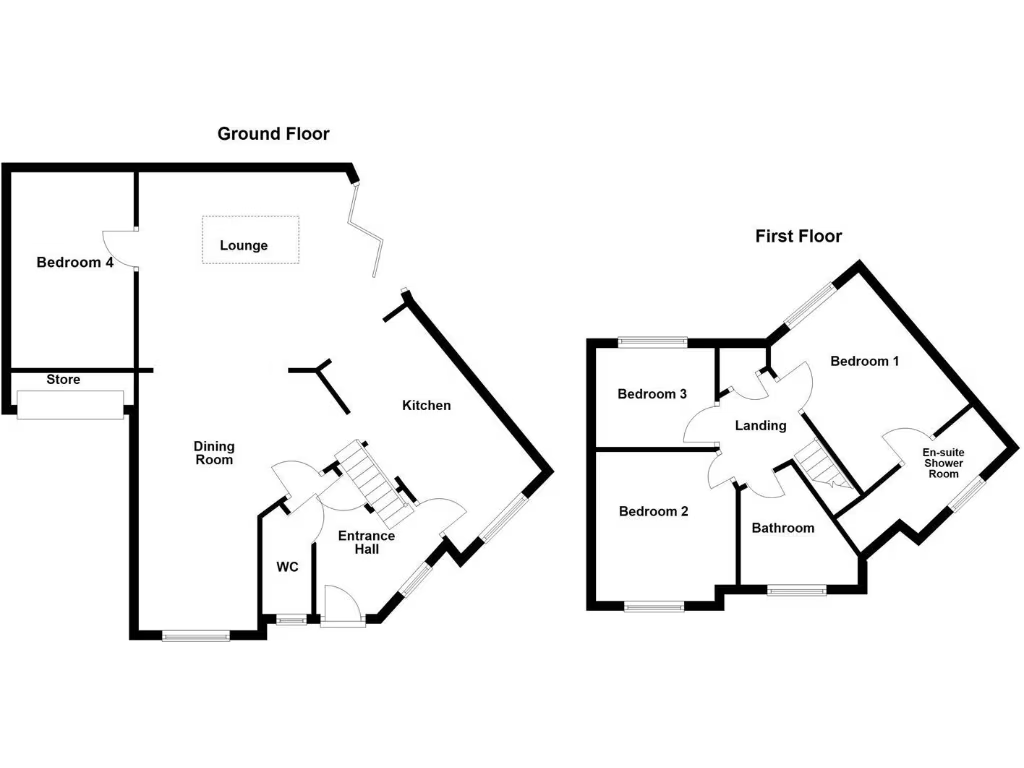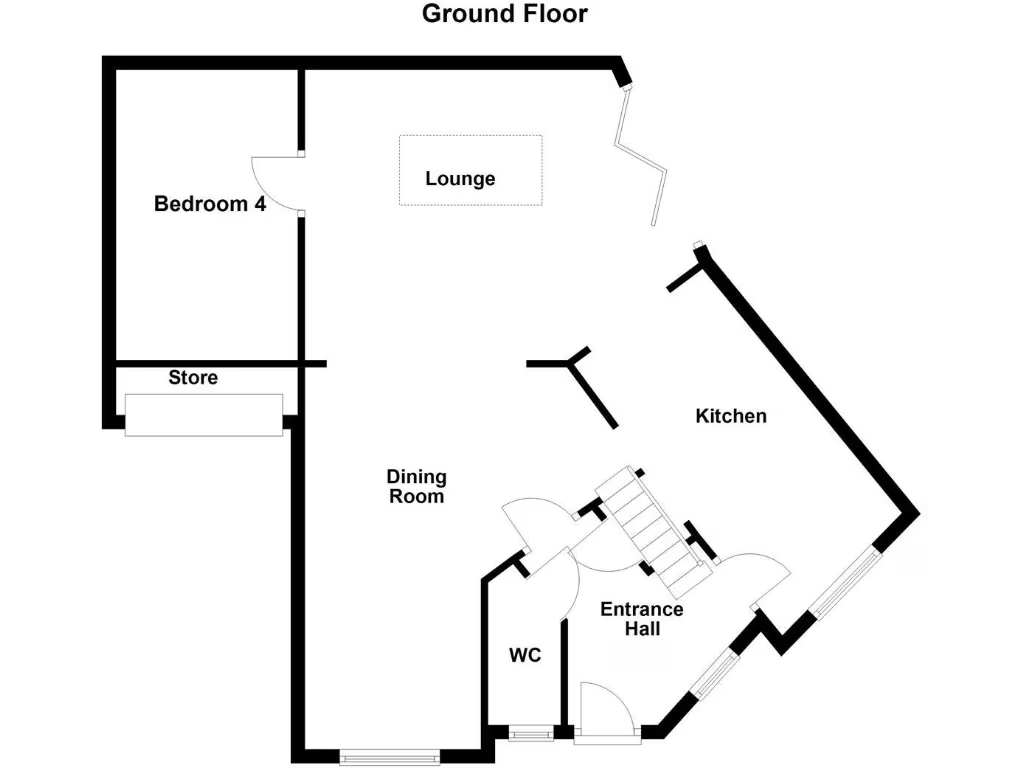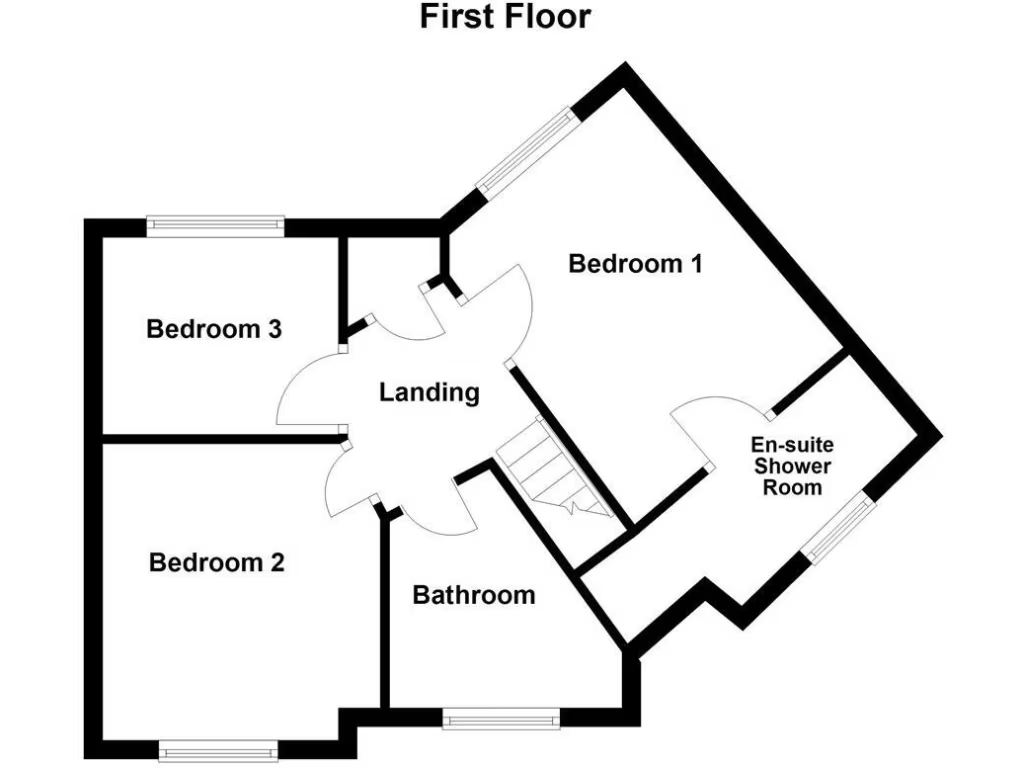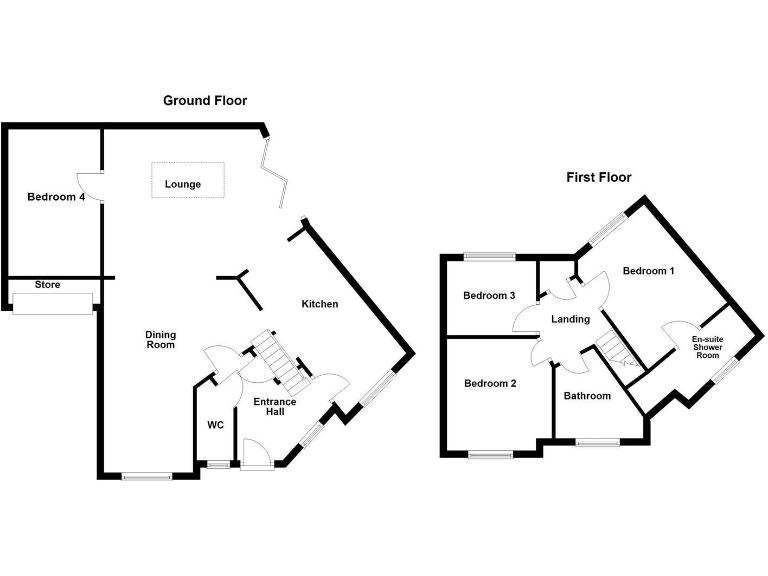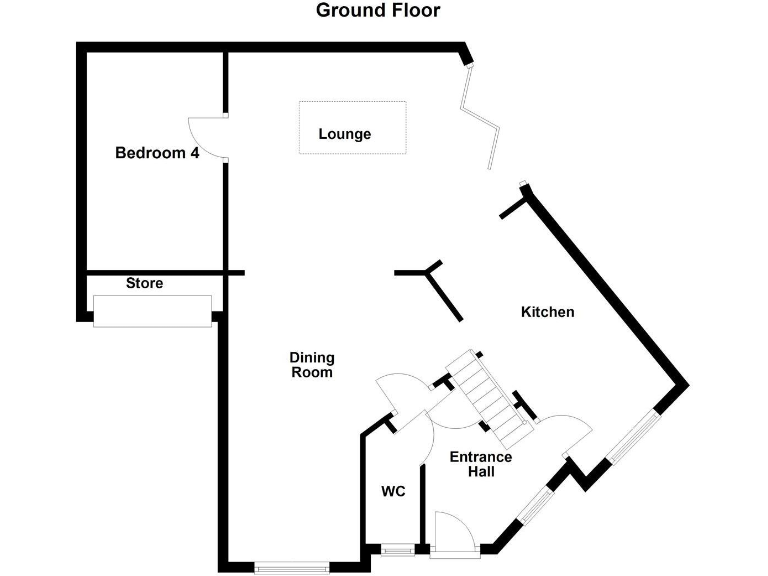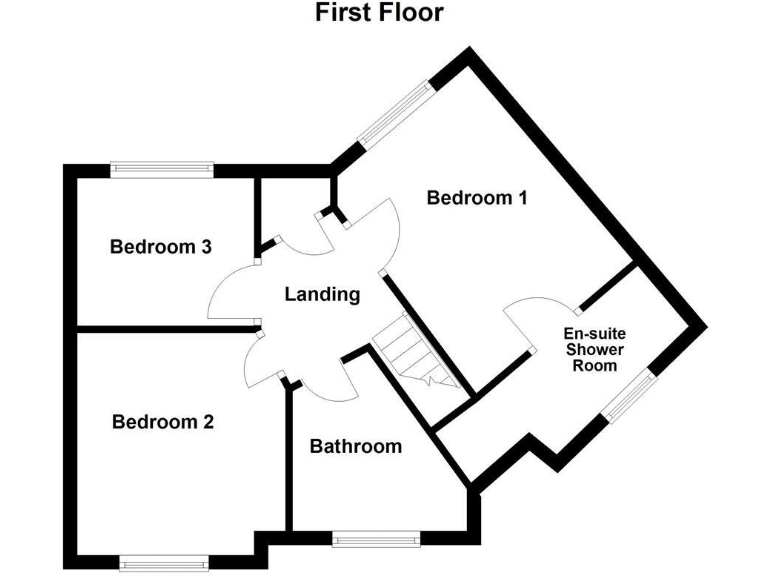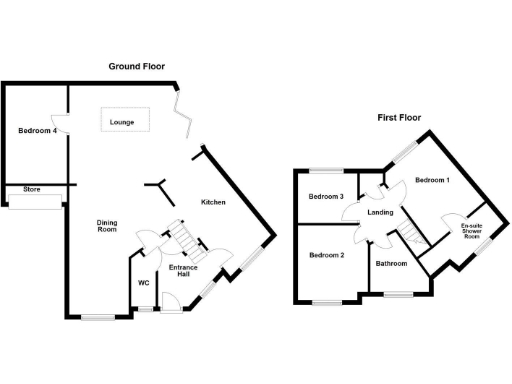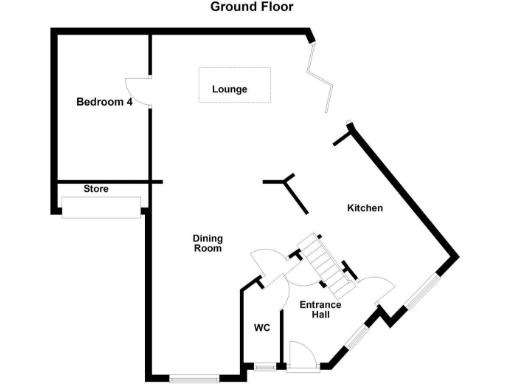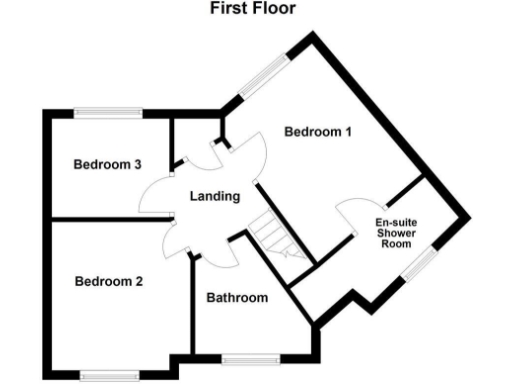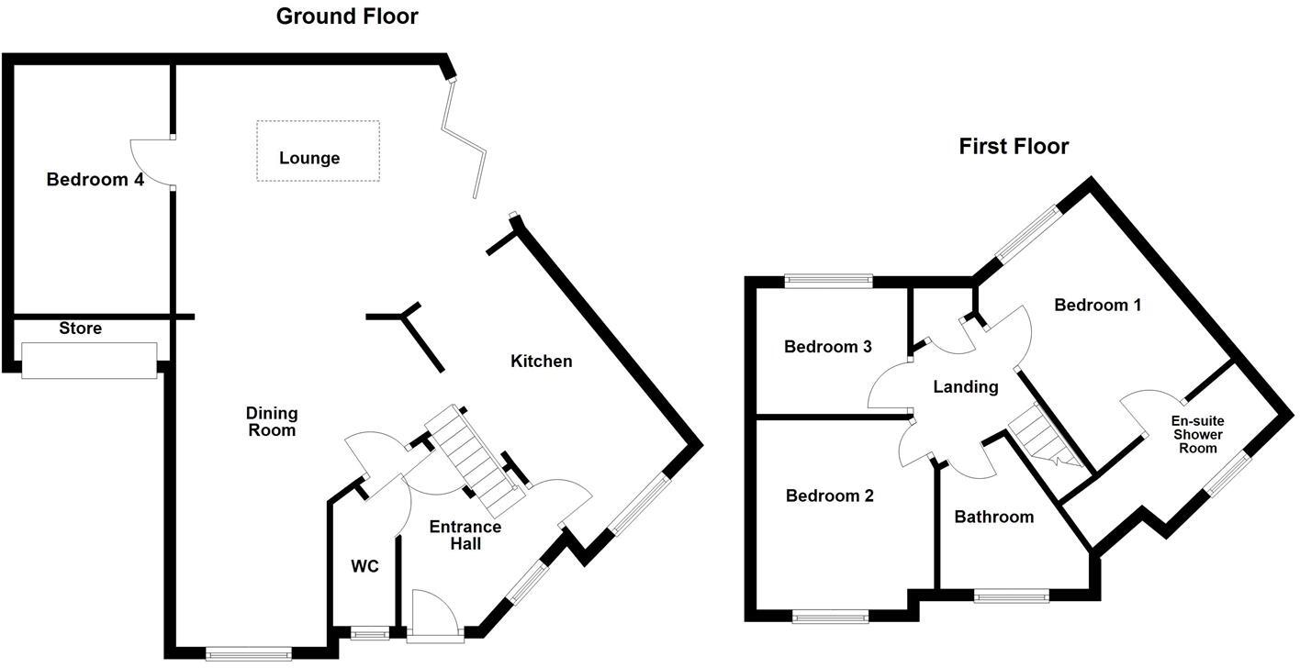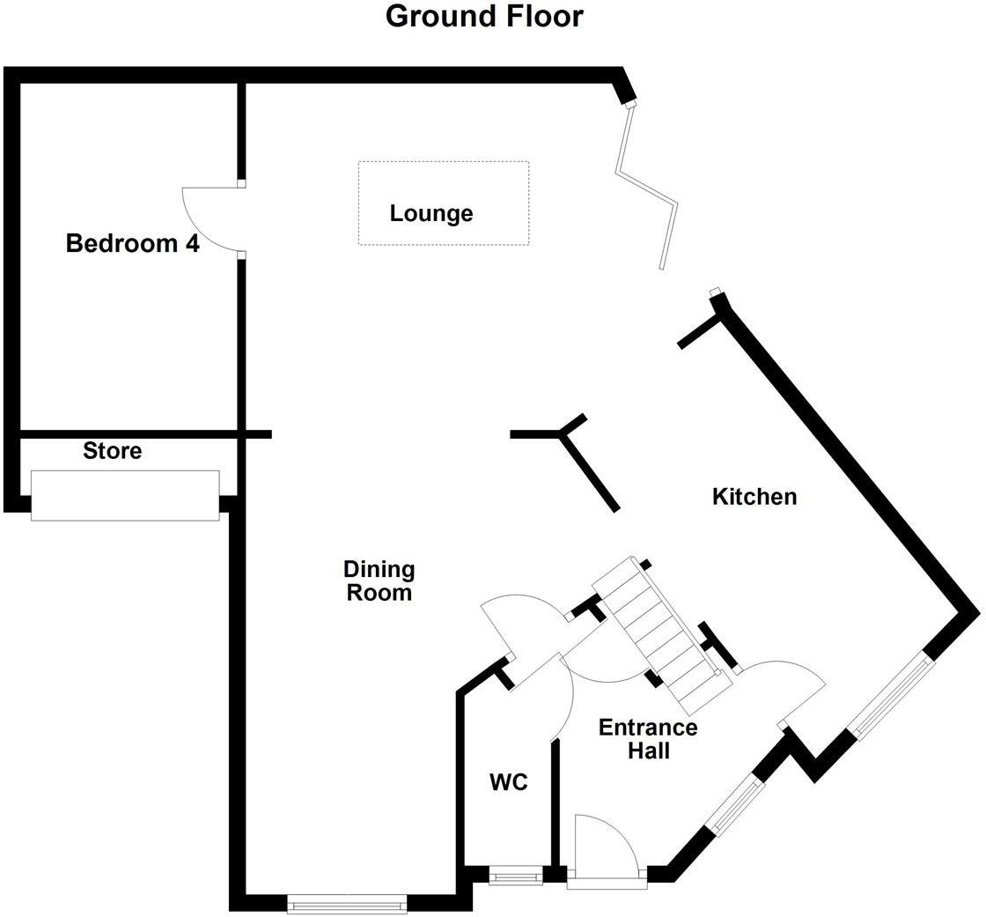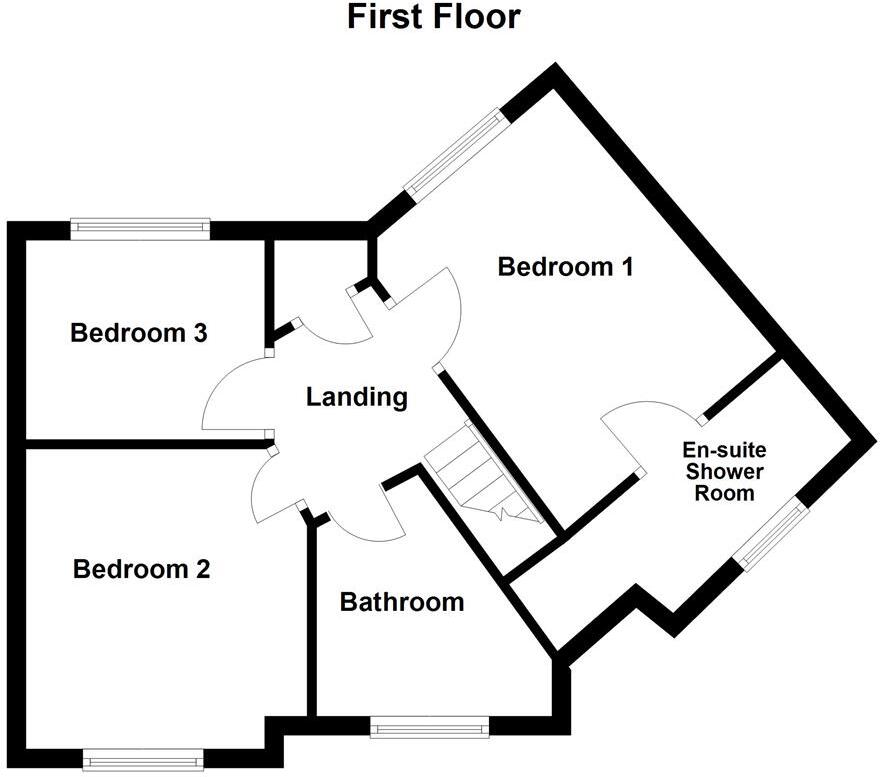Summary - 21 Prince Albert Road, WAKEFIELD WF1 2FP
4 bed 2 bath Detached
Four bedrooms including main with en suite and air-conditioning in master
Large rear extension with lantern roof and bi-fold doors to patio
Modern fitted kitchen with integrated appliances and tiled floors
Feature Indian stone patio ideal for outdoor dining and entertaining
Driveway providing off-street parking; small low-maintenance front garden
Bedroom four formed from part of the garage (reduced garage/storage)
Modest overall internal size ~958 sq ft for a detached house
Local recorded crime levels are high — consider security measures
A well-presented four-bedroom detached family home occupying a corner plot on Prince Albert Road. A large rear extension with a lantern roof greatly increases living space, creating a bright lounge with bi-fold doors that open onto an Indian stone patio — ideal for outdoor dining and entertaining. The ground floor also includes a modern galley kitchen, dining/sitting room, downstairs WC and a versatile fourth bedroom (former garage) with plumbing for laundry appliances.
Upstairs are three bedrooms including a main bedroom with en suite, plus a contemporary family bathroom. The property benefits from UPVC double glazing, gas central heating to radiators, an air-conditioning unit in the master bedroom and an EPC rating of B (83), reflecting reasonable energy performance. Off-street driveway parking and a low-maintenance front garden add practical convenience for a growing household.
Practical points to note: the house sits on a relatively modest overall footprint (approx. 958 sq ft) and the fourth bedroom was created from part of the garage, so storage and garage space have been reduced. The property is in a comfortable suburban area with good local schools and transport links, but local recorded crime levels are high — prospective buyers should consider security accordingly.
This home suits a family seeking ready-to-use accommodation with entertaining space and easy maintenance. Early viewing is recommended to appreciate the extended ground floor and outdoor patio areas.
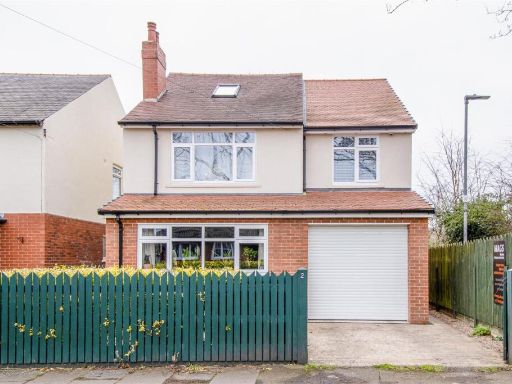 4 bedroom detached house for sale in Eden Avenue, Wakefield, WF2 — £450,000 • 4 bed • 2 bath • 1055 ft²
4 bedroom detached house for sale in Eden Avenue, Wakefield, WF2 — £450,000 • 4 bed • 2 bath • 1055 ft²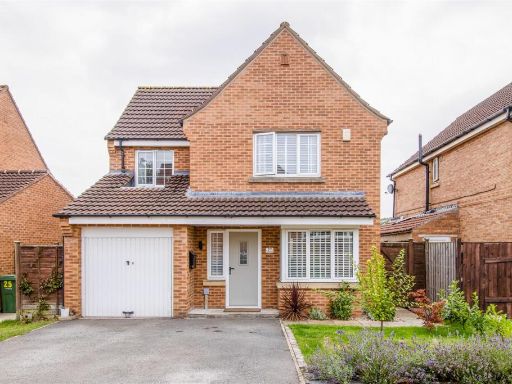 4 bedroom detached house for sale in Headingley Mews, Wakefield, WF1 — £400,000 • 4 bed • 2 bath • 1077 ft²
4 bedroom detached house for sale in Headingley Mews, Wakefield, WF1 — £400,000 • 4 bed • 2 bath • 1077 ft²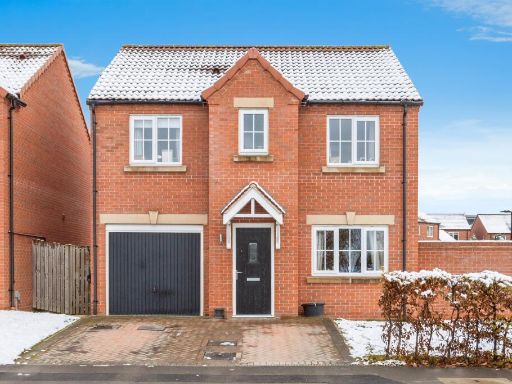 4 bedroom detached house for sale in Prince Albert Road, WAKEFIELD, WF1 — £325,000 • 4 bed • 2 bath • 1077 ft²
4 bedroom detached house for sale in Prince Albert Road, WAKEFIELD, WF1 — £325,000 • 4 bed • 2 bath • 1077 ft²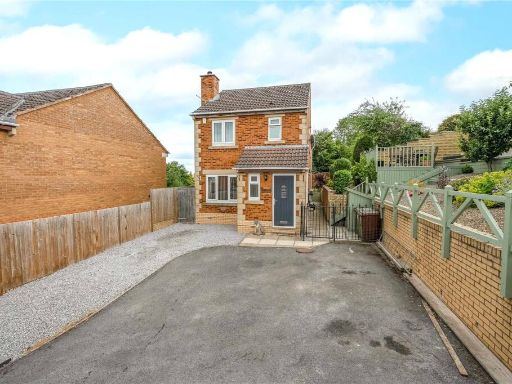 4 bedroom detached house for sale in Hollin Drive, Durkar, Wakefield, West Yorkshire, WF4 — £400,000 • 4 bed • 2 bath • 1193 ft²
4 bedroom detached house for sale in Hollin Drive, Durkar, Wakefield, West Yorkshire, WF4 — £400,000 • 4 bed • 2 bath • 1193 ft²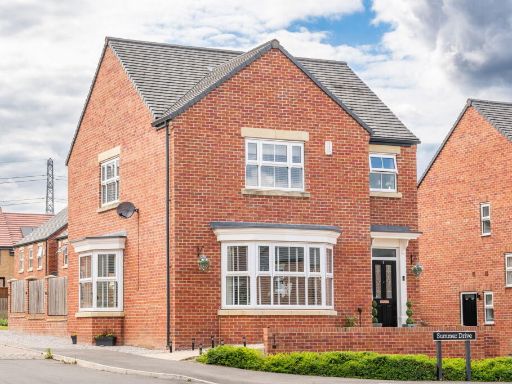 4 bedroom detached house for sale in Summer Drive, Wakefield, WF2 9FF, WF2 — £395,000 • 4 bed • 2 bath • 1051 ft²
4 bedroom detached house for sale in Summer Drive, Wakefield, WF2 9FF, WF2 — £395,000 • 4 bed • 2 bath • 1051 ft²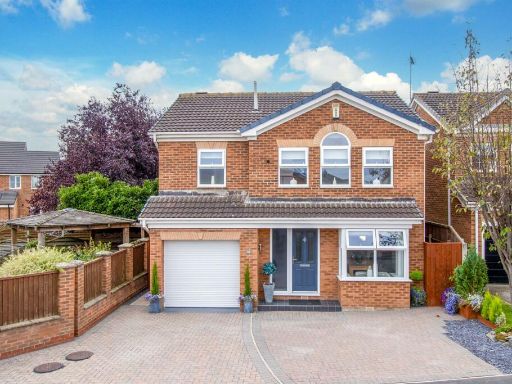 4 bedroom detached house for sale in Riverdale Avenue, Stanley, WF3 — £400,000 • 4 bed • 2 bath • 1357 ft²
4 bedroom detached house for sale in Riverdale Avenue, Stanley, WF3 — £400,000 • 4 bed • 2 bath • 1357 ft²