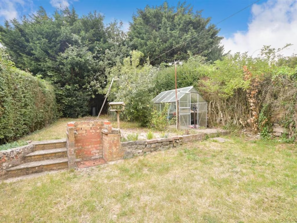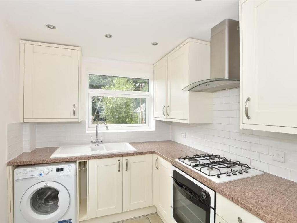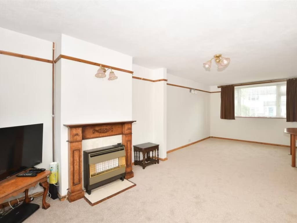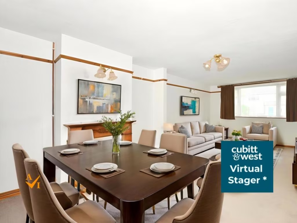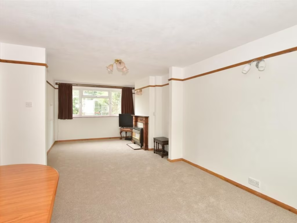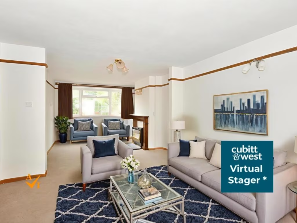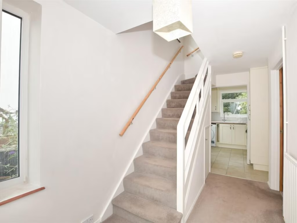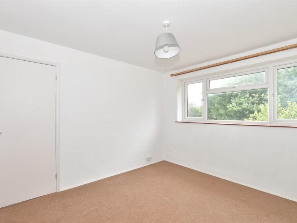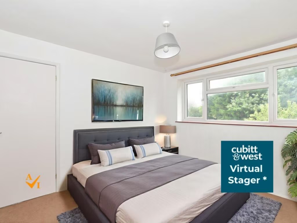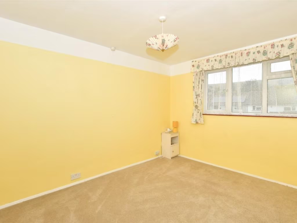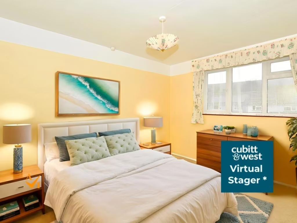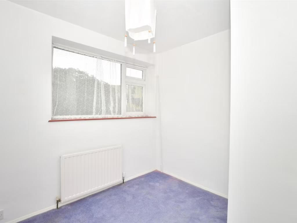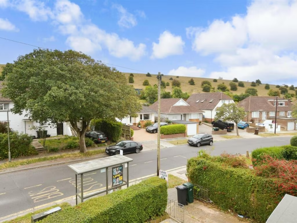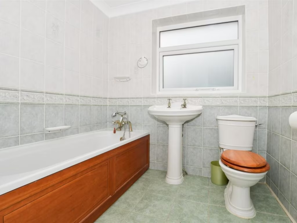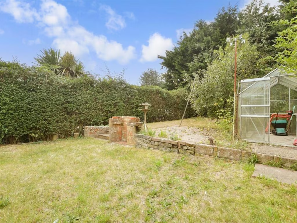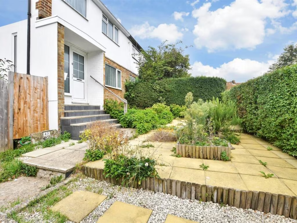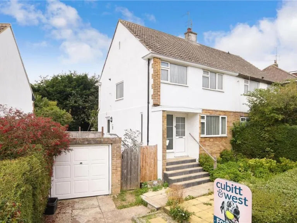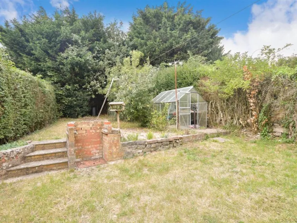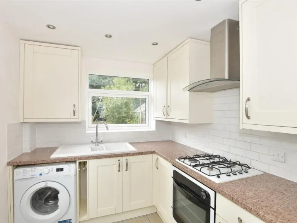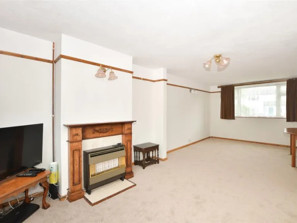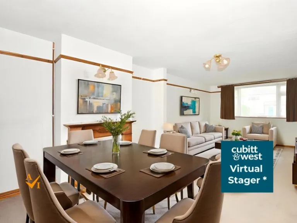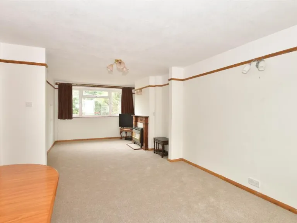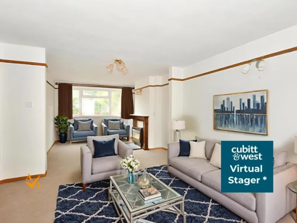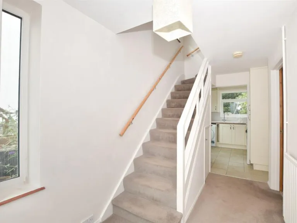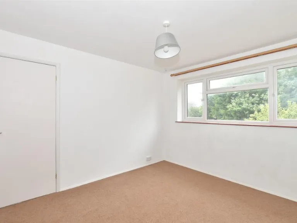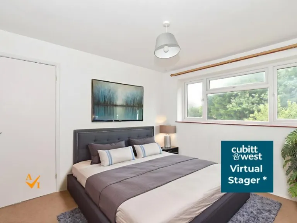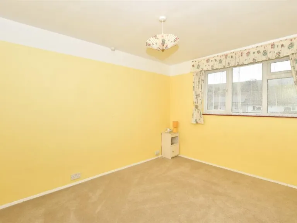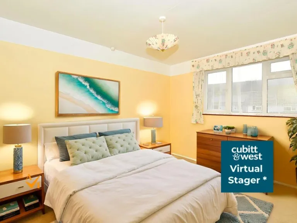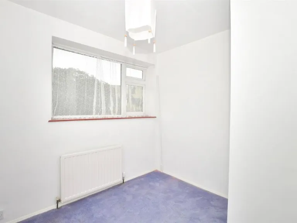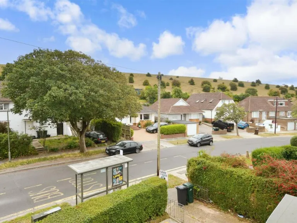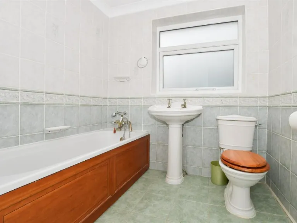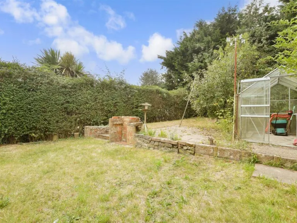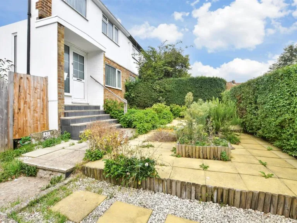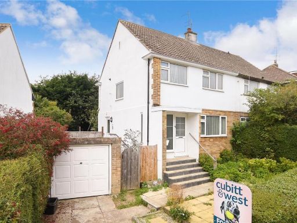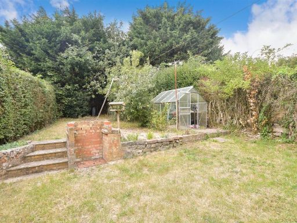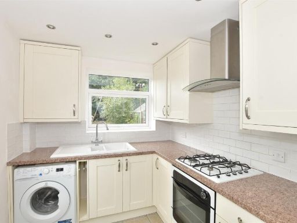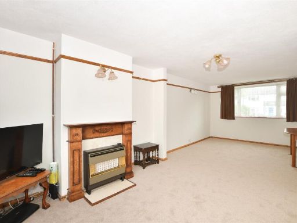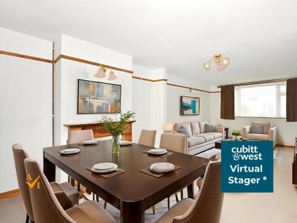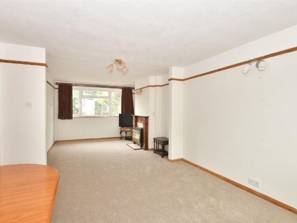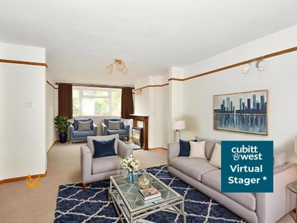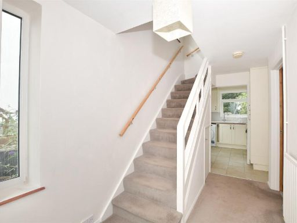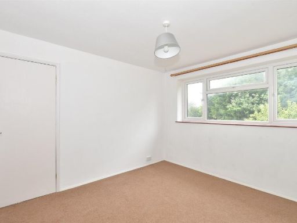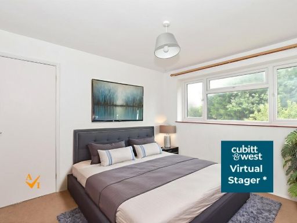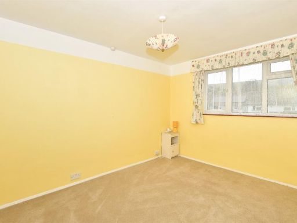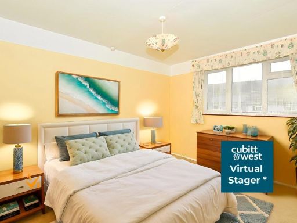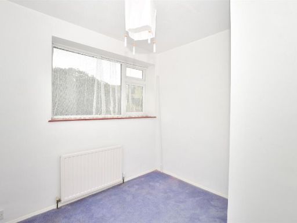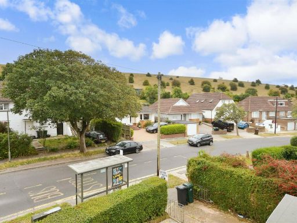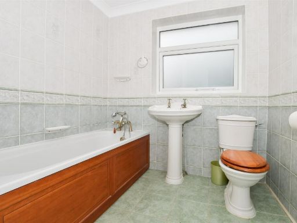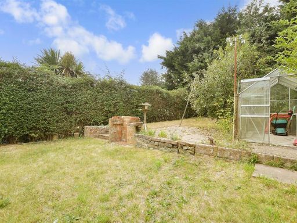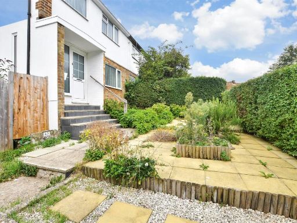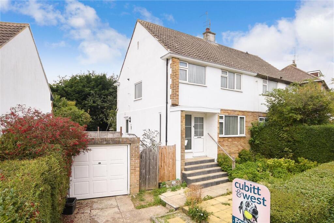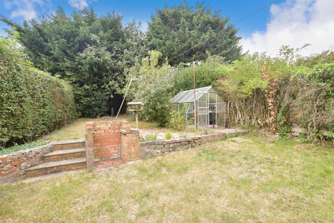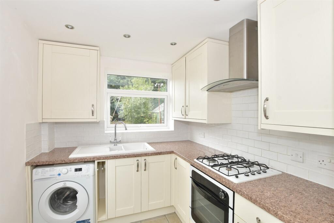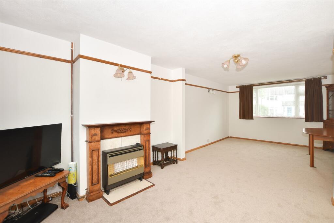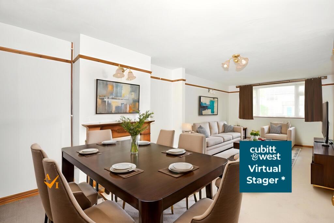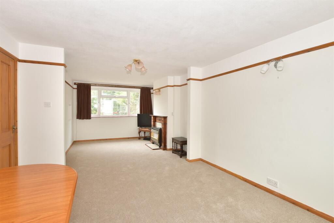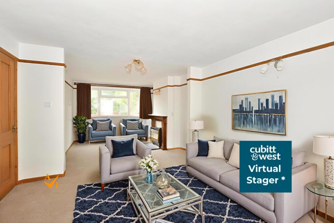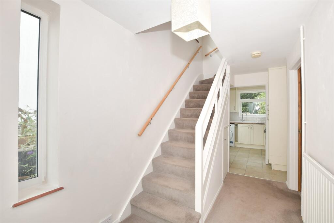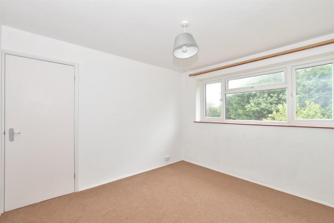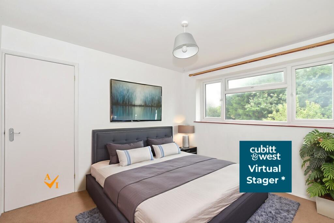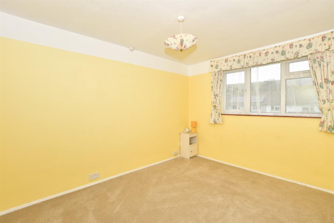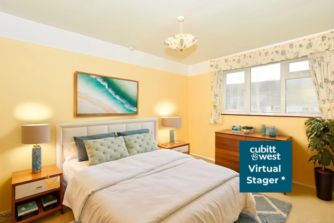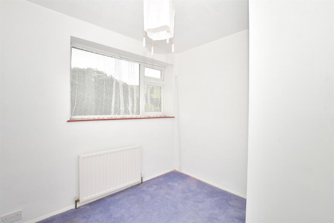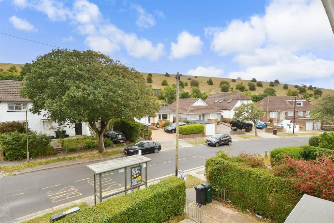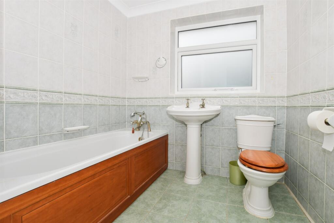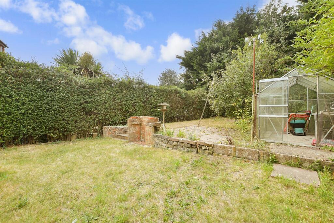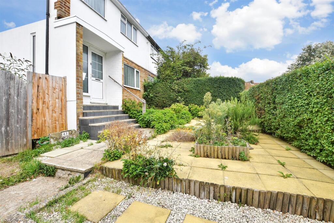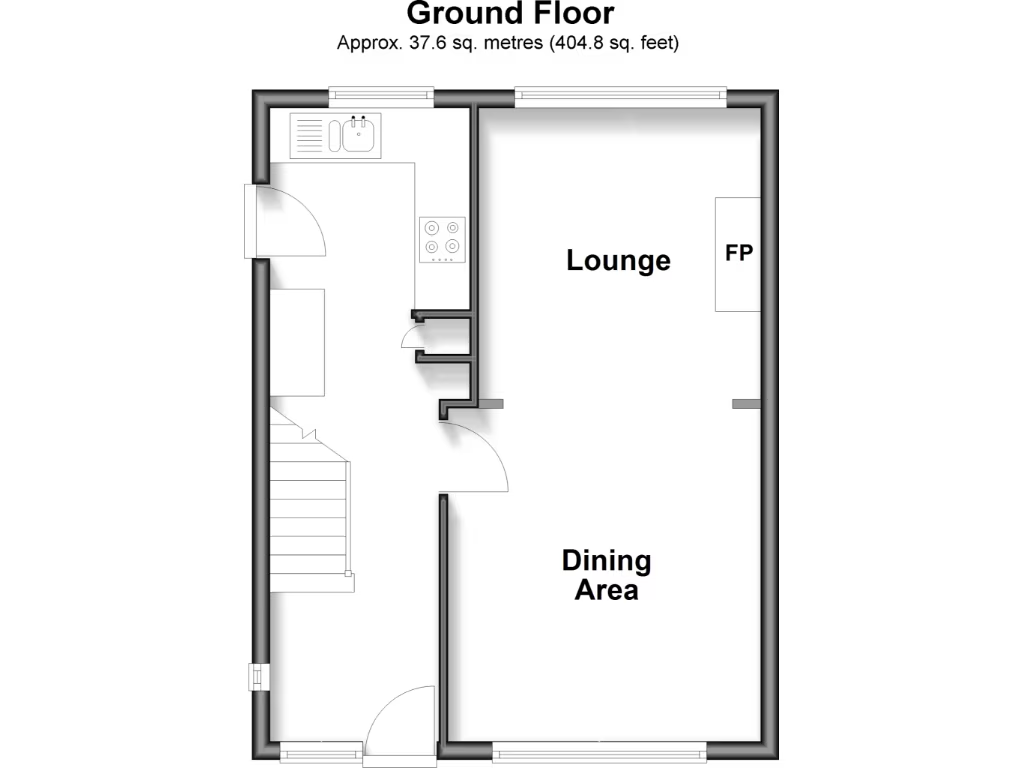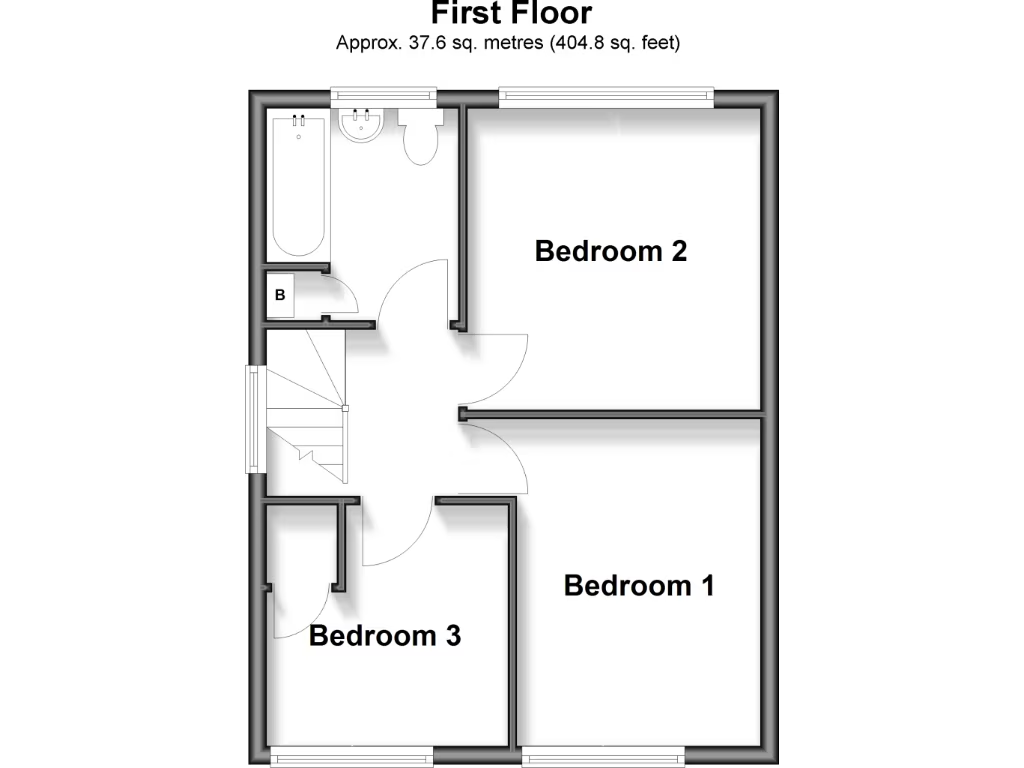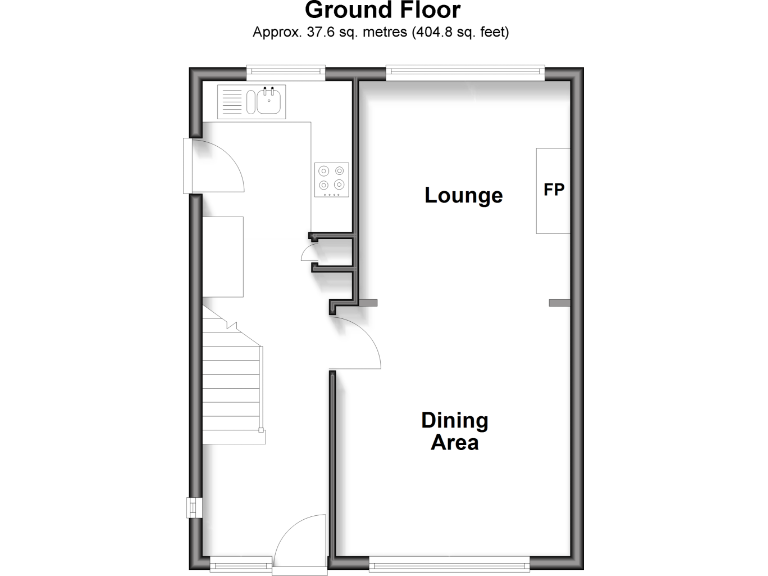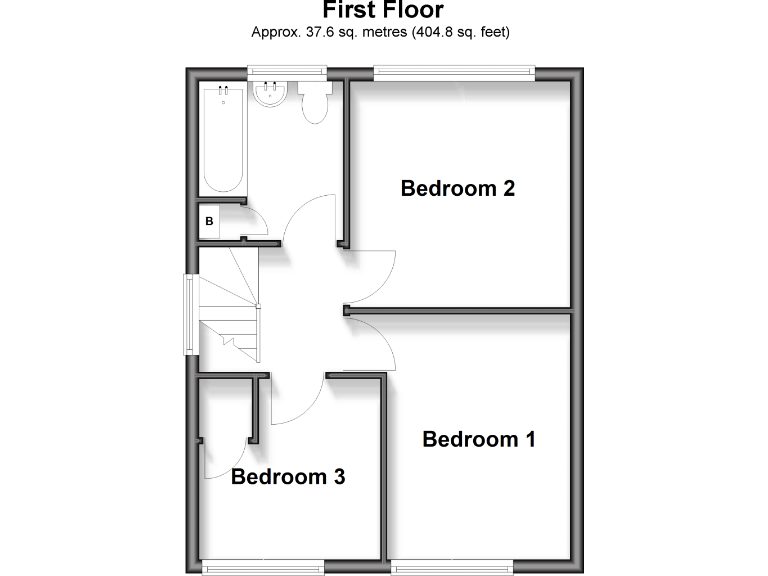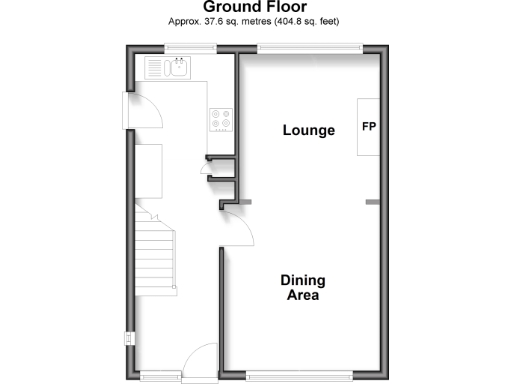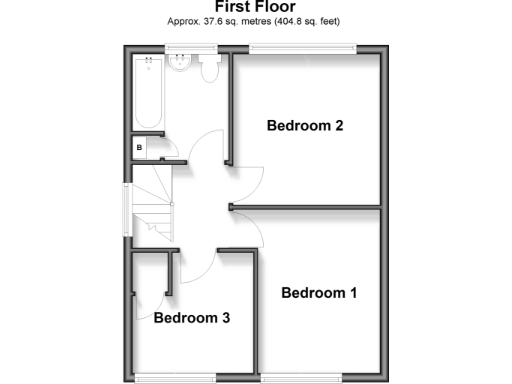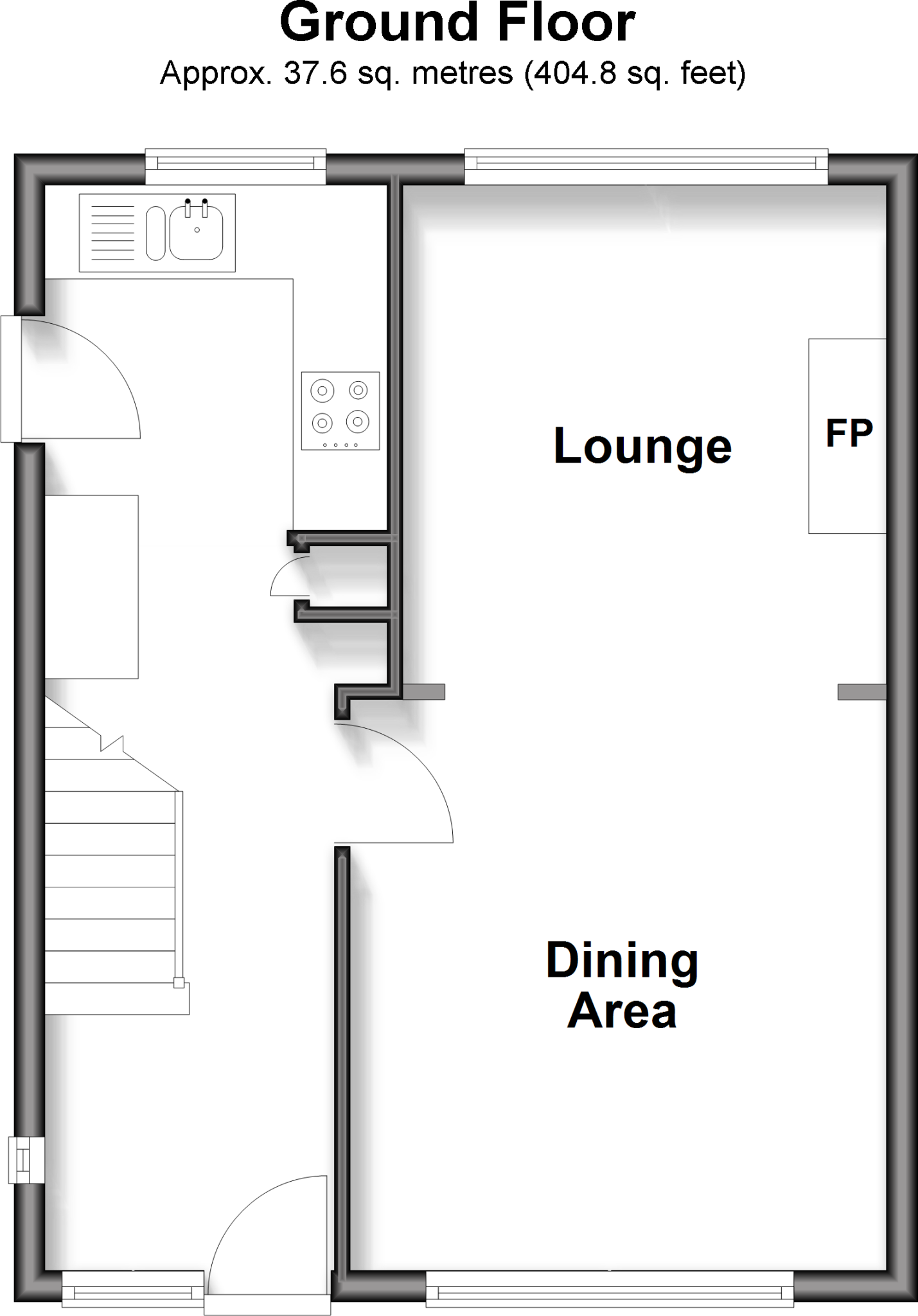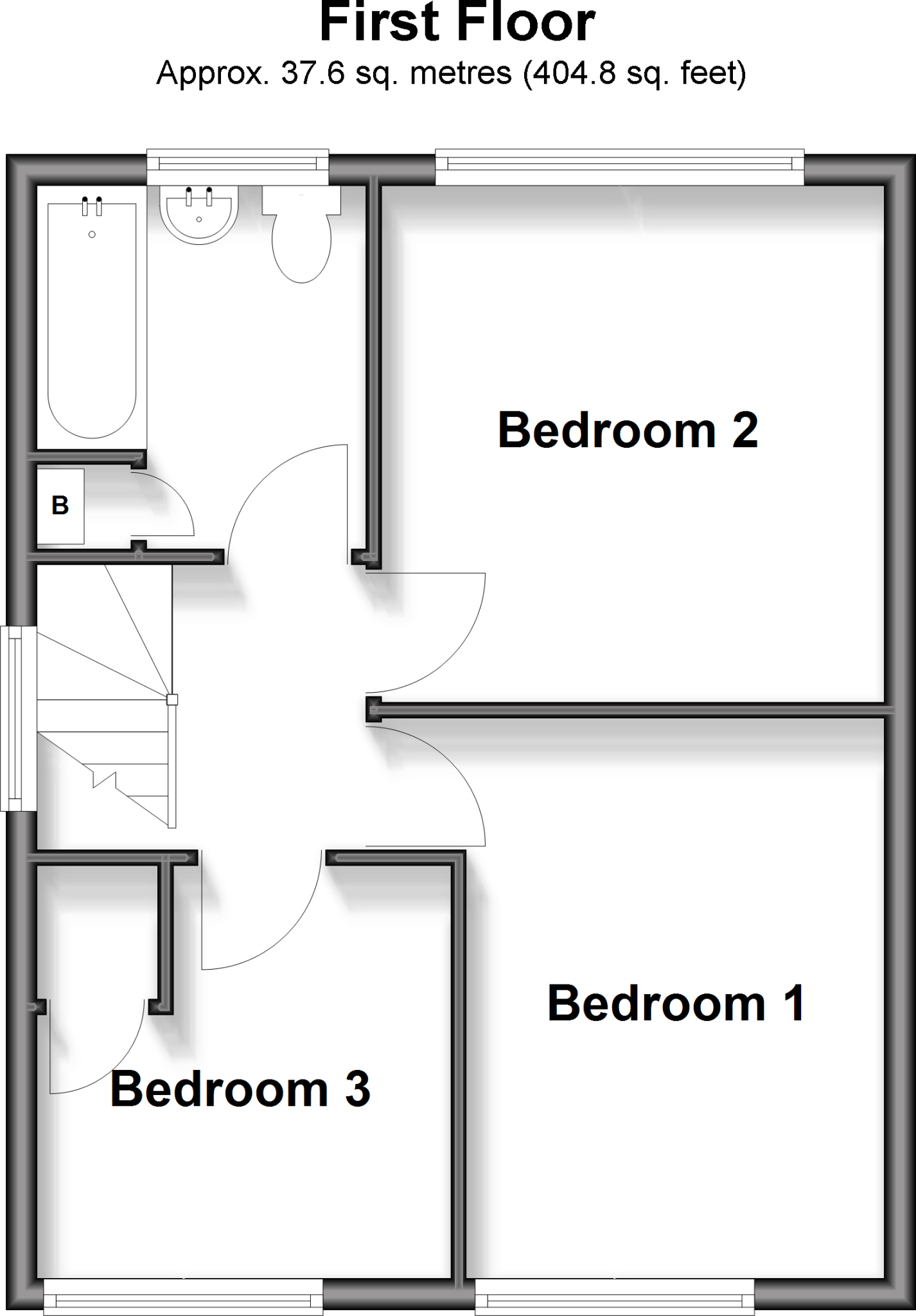Summary - Cowley Drive, Woodingdean, Brighton, East Sussex BN2 6WB
3 bed 1 bath Semi-Detached
South Downs views from the front of the house
A bright, semi‑detached family home set on Cowley Drive with open southerly views over the South Downs. The house offers a through lounge‑diner, semi‑open kitchen and three bedrooms across two floors, plus private front and rear gardens, driveway and garage. The plot feels generous for the size of the house and delivers real outdoor space for children and pets.
The property suits a family seeking immediate outdoor space and countryside outlooks, while retaining scope to modernise the interior. At about 609 sq ft, the accommodation is compact and practical — good for growing families who value gardens and parking over expansive living rooms. Built in the mid‑20th century with cavity walls, mains gas central heating and double glazing, the home is structurally typical of its age.
Important sale details: the home is being sold via the Modern Method of Auction. Buyers should note an undisclosed reserve price, a non‑refundable reservation fee (minimum payable), and additional buyer costs including the buyer information pack fee. Viewers must do full due diligence; appliances and services are not guaranteed to be working.
Key positives are the countryside views, chain‑free sale, garage and driveway, and proximity to well‑rated local primary schools. Key constraints are the small overall floor area, a single bathroom, and the auction sale process with fees and timing requirements, which may not suit all purchasers. Images labelled “Virtual Stager” show styling potential only; other photos show current condition.
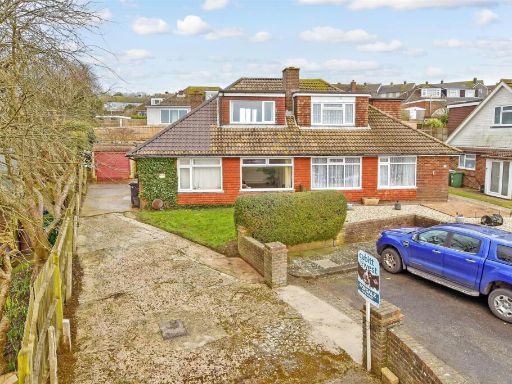 4 bedroom chalet for sale in Netherfield Green, Woodingdean, Brighton, East Sussex, BN2 — £340,000 • 4 bed • 2 bath • 974 ft²
4 bedroom chalet for sale in Netherfield Green, Woodingdean, Brighton, East Sussex, BN2 — £340,000 • 4 bed • 2 bath • 974 ft²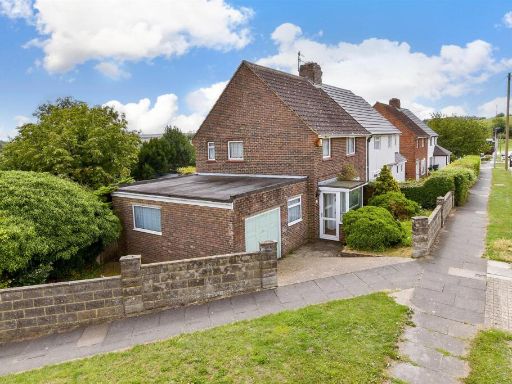 3 bedroom semi-detached house for sale in Nanson Road, Brighton, East Sussex, BN1 — £415,000 • 3 bed • 1 bath • 1058 ft²
3 bedroom semi-detached house for sale in Nanson Road, Brighton, East Sussex, BN1 — £415,000 • 3 bed • 1 bath • 1058 ft²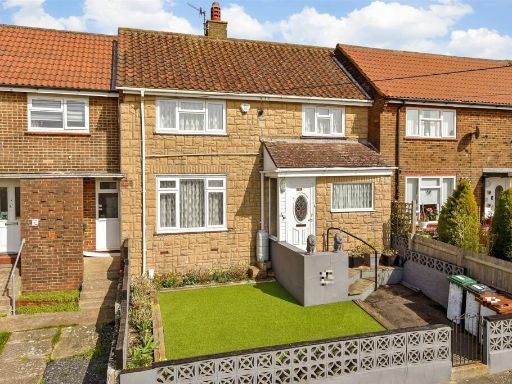 2 bedroom terraced house for sale in Langley Crescent, Woodingdean, Brighton, East Sussex, BN2 — £225,000 • 2 bed • 1 bath • 722 ft²
2 bedroom terraced house for sale in Langley Crescent, Woodingdean, Brighton, East Sussex, BN2 — £225,000 • 2 bed • 1 bath • 722 ft²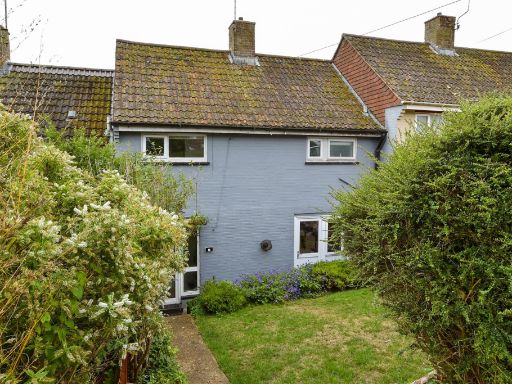 3 bedroom terraced house for sale in Cowley Drive, Woodingdean, Brighton, East Sussex, BN2 — £375,000 • 3 bed • 1 bath • 926 ft²
3 bedroom terraced house for sale in Cowley Drive, Woodingdean, Brighton, East Sussex, BN2 — £375,000 • 3 bed • 1 bath • 926 ft²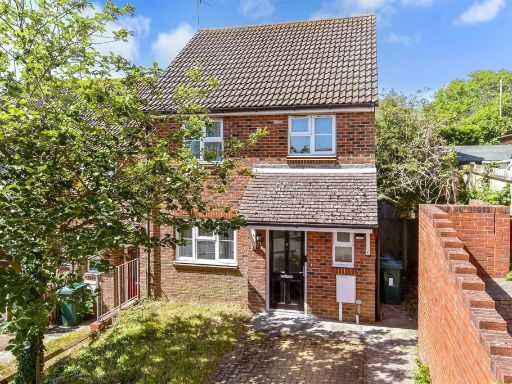 3 bedroom end of terrace house for sale in Downhill View, Brighton, East Sussex, BN2 — £400,000 • 3 bed • 1 bath • 644 ft²
3 bedroom end of terrace house for sale in Downhill View, Brighton, East Sussex, BN2 — £400,000 • 3 bed • 1 bath • 644 ft²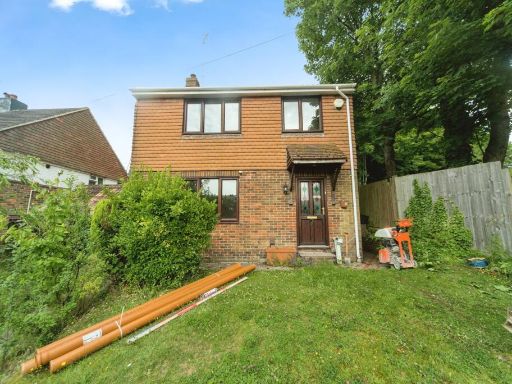 3 bedroom detached house for sale in Heath Hill Avenue, Brighton, East Sussex, BN2 — £320,000 • 3 bed • 1 bath • 983 ft²
3 bedroom detached house for sale in Heath Hill Avenue, Brighton, East Sussex, BN2 — £320,000 • 3 bed • 1 bath • 983 ft²
