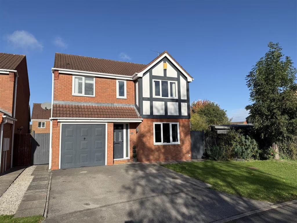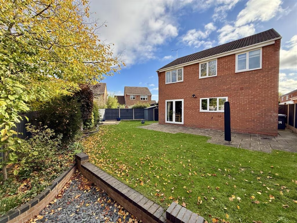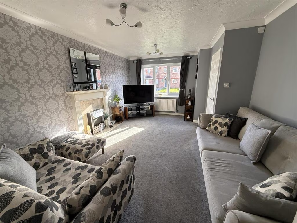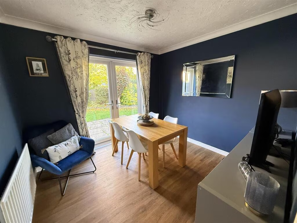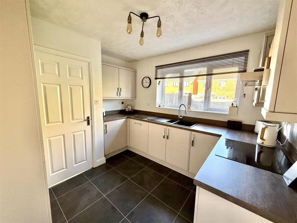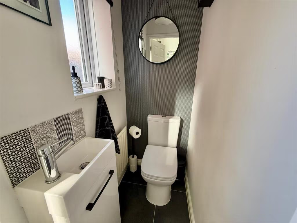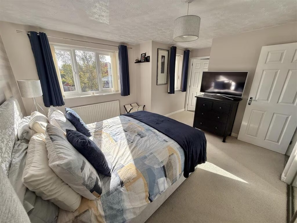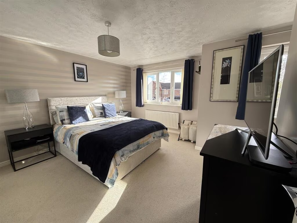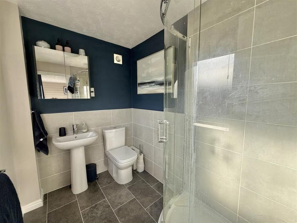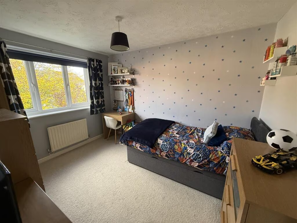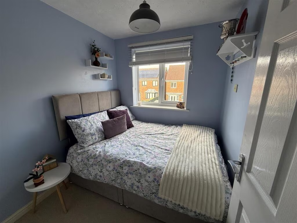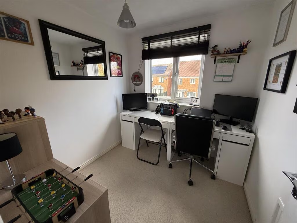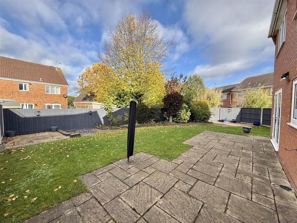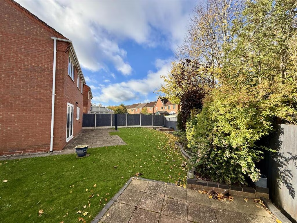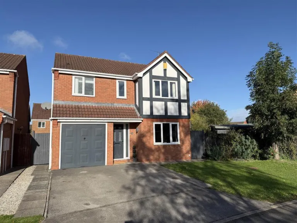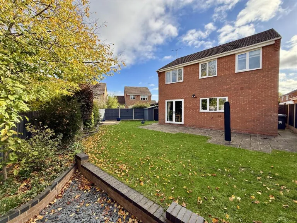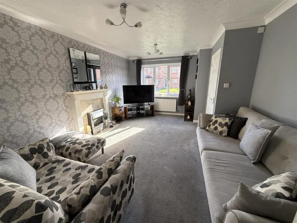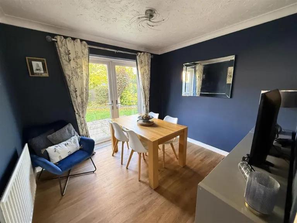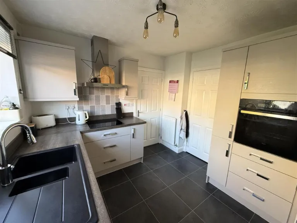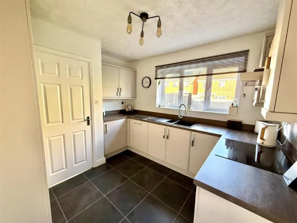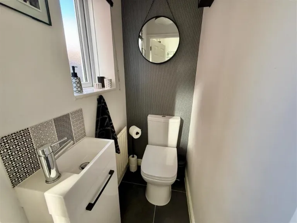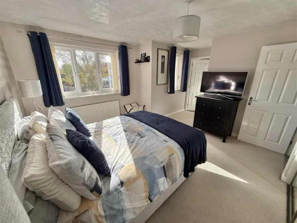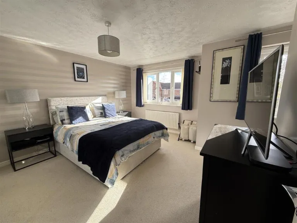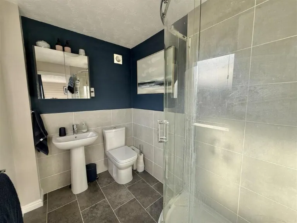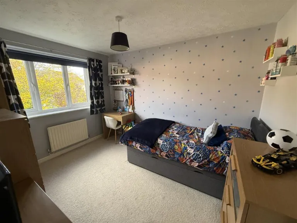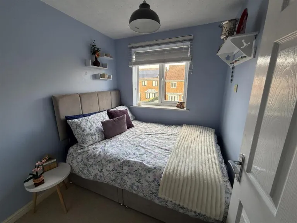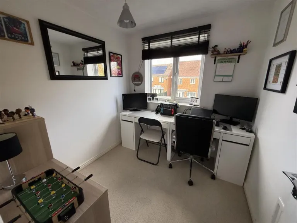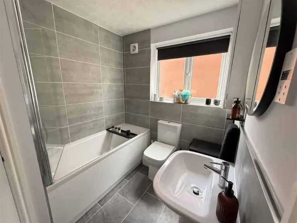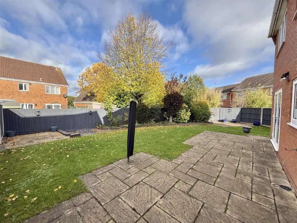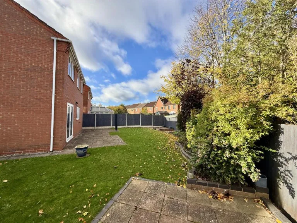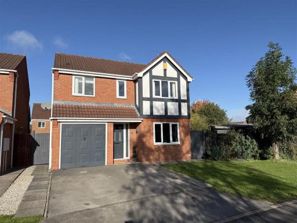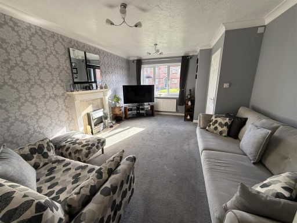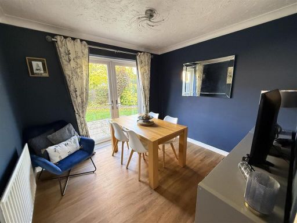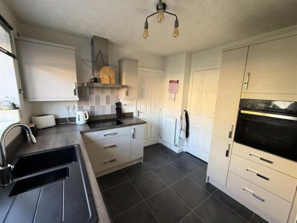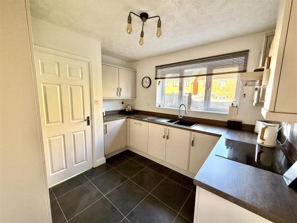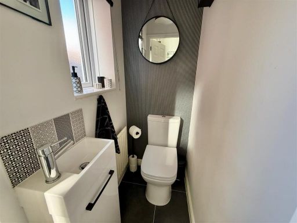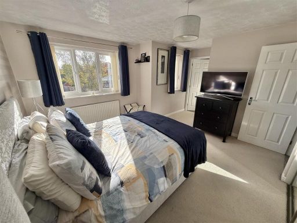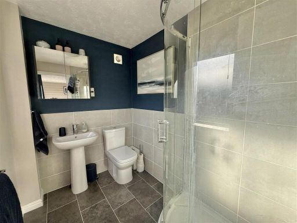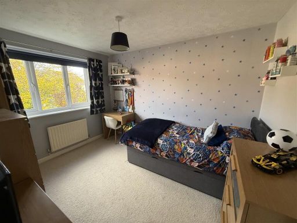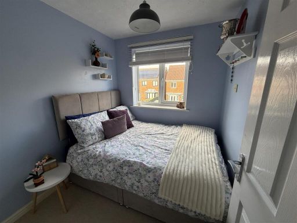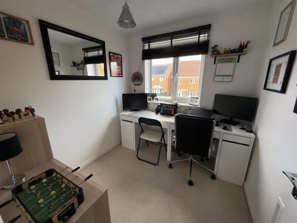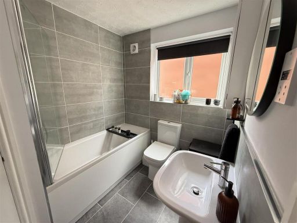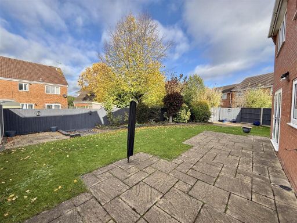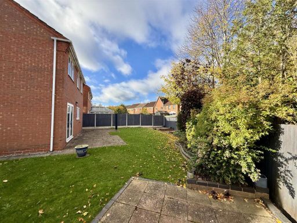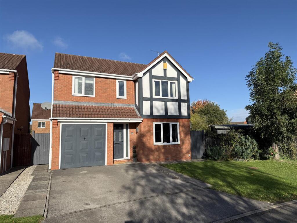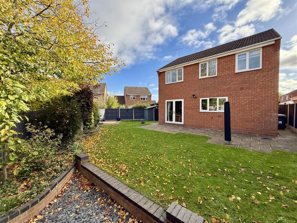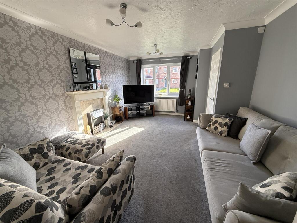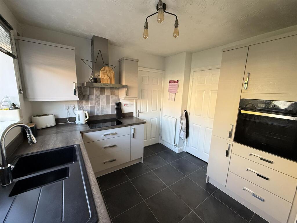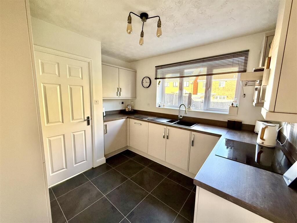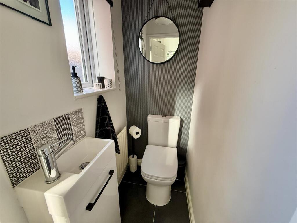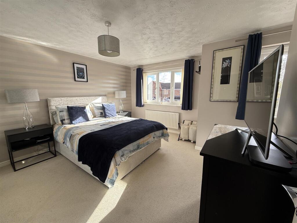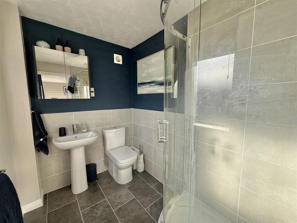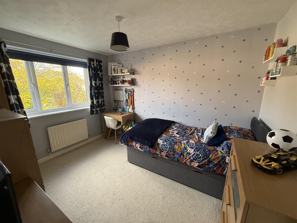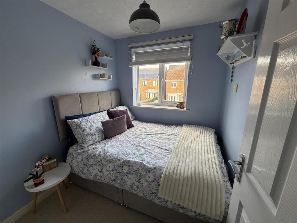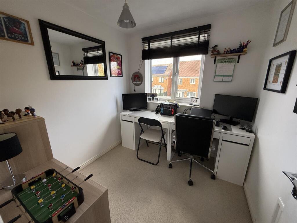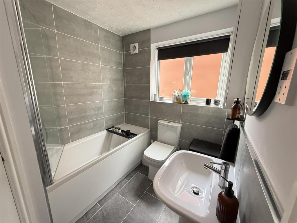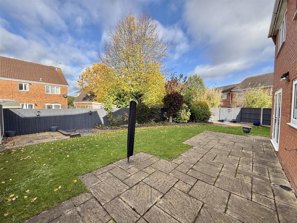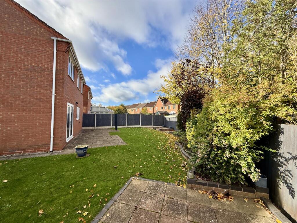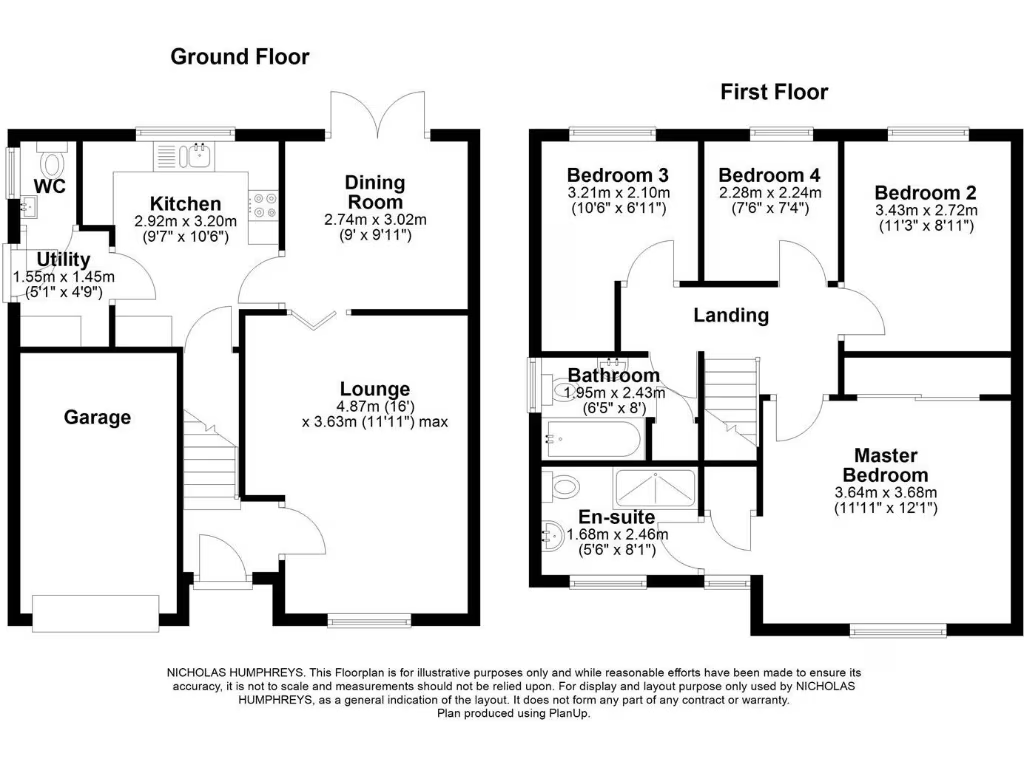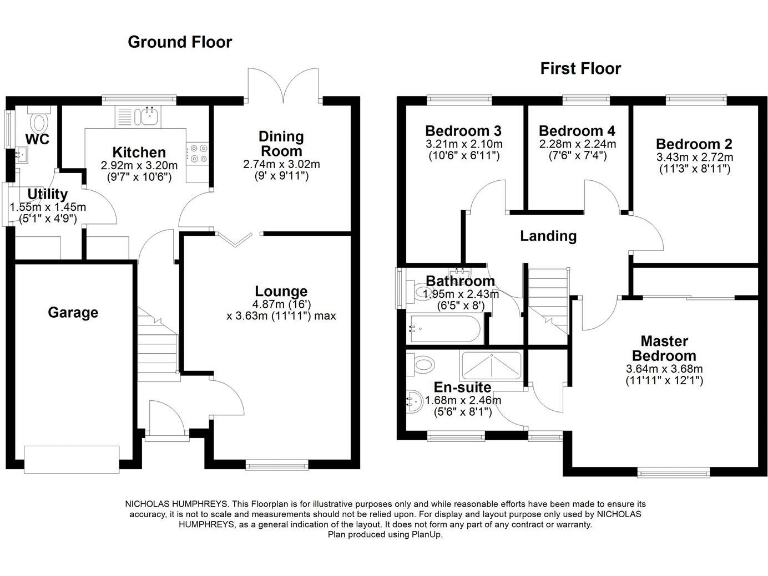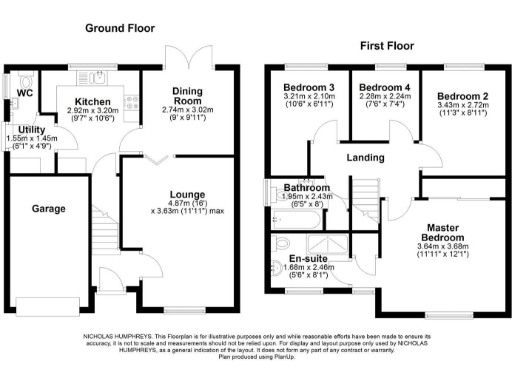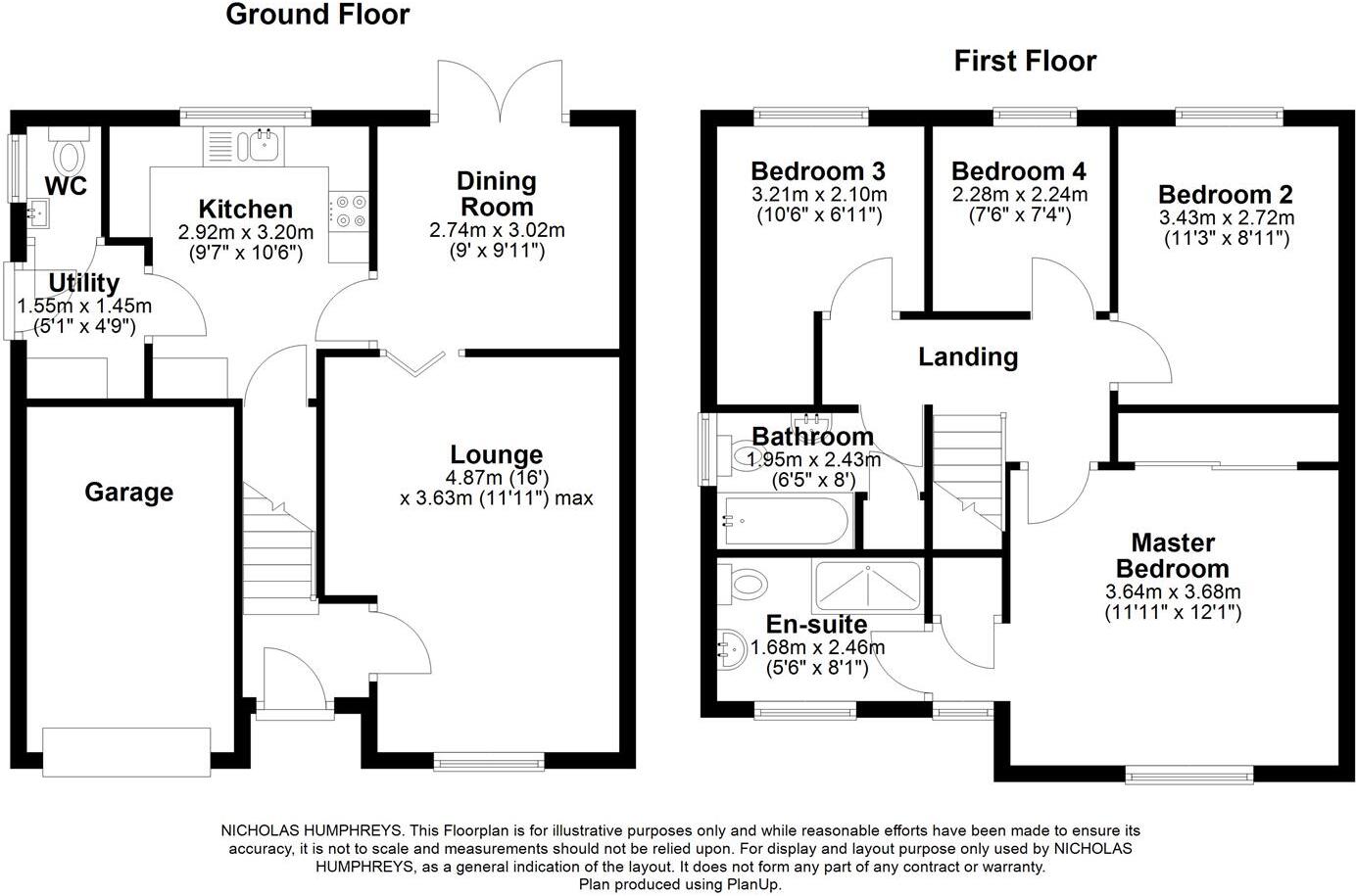Summary - 14 HIGGOTT CLOSE BRANSTON BURTON-ON-TRENT DE14 3EB
4 bed 2 bath Detached
Spacious corner-plot garden and updated interiors ideal for growing families.
Modernised throughout with integrated kitchen appliances and utility room|Generous corner plot with large rear and side garden and two patios|Double-width driveway and integral single garage for off-road parking|Principal bedroom with built-in wardrobes and en-suite shower room|Four bedrooms within a modest overall footprint (approx 871 sq ft)|Fourth bedroom is compact — suitable as single room or study|EPC pending inspection — specific rating not yet available|Freehold tenure; low flood risk and very low local crime
This modernised detached house sits at the end of a quiet cul-de-sac in Branston, arranged over two storeys and placed on a generous corner plot. The house has been recently updated throughout and offers family-friendly living with a front lounge, separate dining room that opens to the garden, and a fitted kitchen with integrated appliances plus a utility and guest cloakroom. Outside, a double-width driveway, integral single garage and a larger-than-average rear and side garden with two patios give good outdoor amenity.
The first floor provides a principal bedroom with built-in wardrobes and an en‑suite, two further double bedrooms and a smaller fourth bedroom served by a refitted family bathroom. The property benefits from low local crime, excellent mobile signal and fast broadband potential — practical points for modern family life. Heating and other mains services are provided by gas and mains connections, and the tenure is freehold.
Important practical points: the overall internal size is modest (around 871 sq ft) for a four-bedroom house, so some rooms — particularly the fourth bedroom — are compact. The property description and updates are comprehensive, but the Energy Performance Certificate score and full EPC details are pending inspection. Buyers wanting larger internal living space should note the room sizes before viewing. With its large garden and corner plot, the house will suit families seeking outside space and scope for modest adaptation or landscaping enhancements.
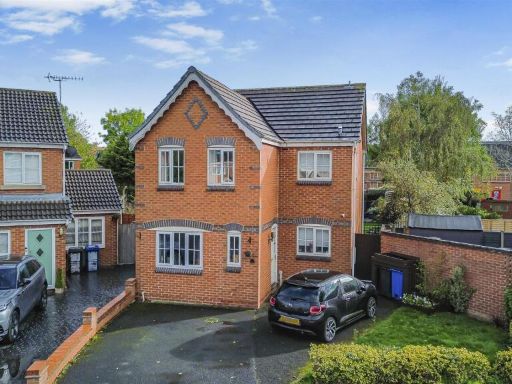 3 bedroom detached house for sale in Pershore Drive, Branston, Burton-On-Trent, DE14 — £245,000 • 3 bed • 2 bath • 1000 ft²
3 bedroom detached house for sale in Pershore Drive, Branston, Burton-On-Trent, DE14 — £245,000 • 3 bed • 2 bath • 1000 ft²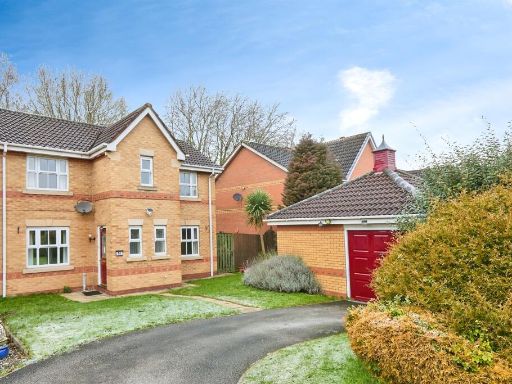 3 bedroom detached house for sale in Maple Way, Branston, Burton-On-Trent, DE14 — £260,000 • 3 bed • 2 bath • 915 ft²
3 bedroom detached house for sale in Maple Way, Branston, Burton-On-Trent, DE14 — £260,000 • 3 bed • 2 bath • 915 ft²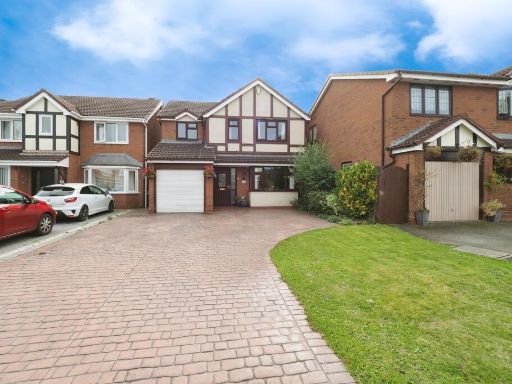 4 bedroom detached house for sale in Palmer Close, Branston, Burton-on-Trent, Staffordshire, DE14 — £330,000 • 4 bed • 2 bath • 950 ft²
4 bedroom detached house for sale in Palmer Close, Branston, Burton-on-Trent, Staffordshire, DE14 — £330,000 • 4 bed • 2 bath • 950 ft²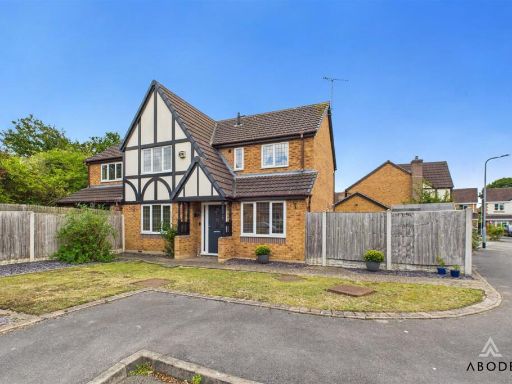 5 bedroom detached house for sale in Twayblade, Branston, Burton-On-Trent, DE14 — £500,000 • 5 bed • 3 bath • 2000 ft²
5 bedroom detached house for sale in Twayblade, Branston, Burton-On-Trent, DE14 — £500,000 • 5 bed • 3 bath • 2000 ft²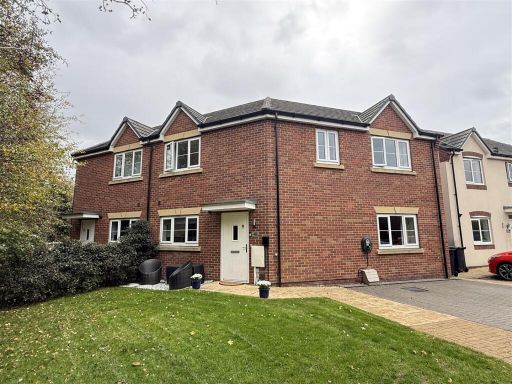 3 bedroom semi-detached house for sale in Thorntree Lane, Branston, DE14 — £245,000 • 3 bed • 2 bath • 878 ft²
3 bedroom semi-detached house for sale in Thorntree Lane, Branston, DE14 — £245,000 • 3 bed • 2 bath • 878 ft²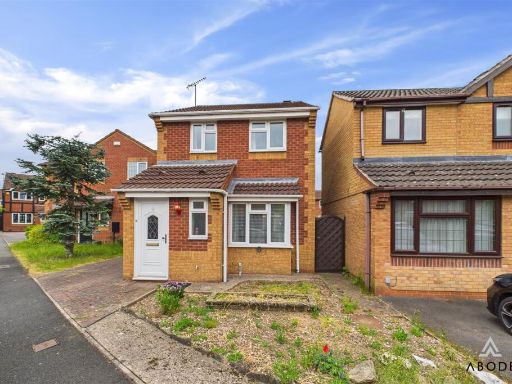 3 bedroom detached house for sale in Epsom Close, Branston, Burton-On-Trent, DE14 — £210,000 • 3 bed • 1 bath • 860 ft²
3 bedroom detached house for sale in Epsom Close, Branston, Burton-On-Trent, DE14 — £210,000 • 3 bed • 1 bath • 860 ft²