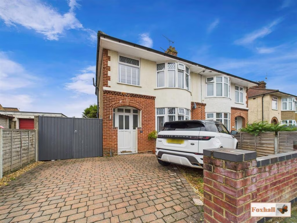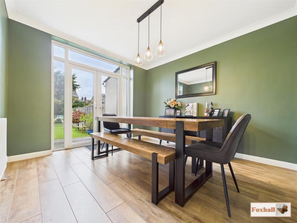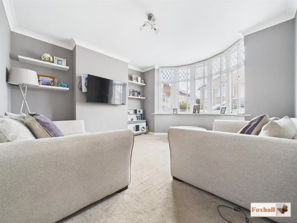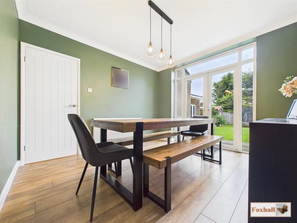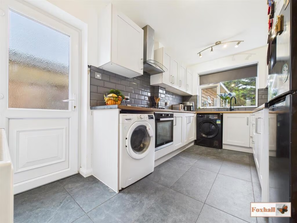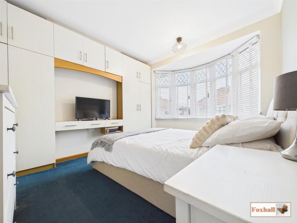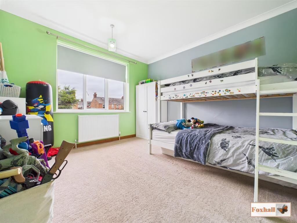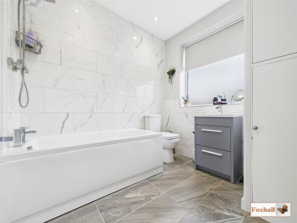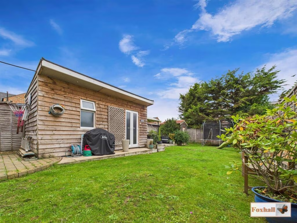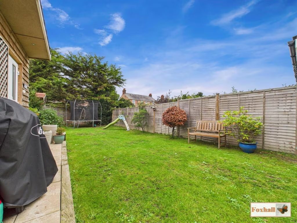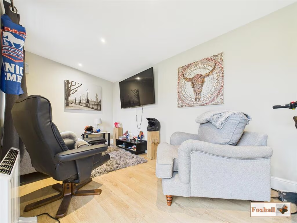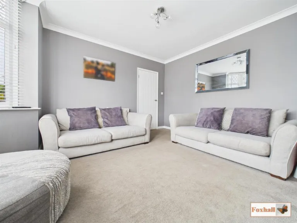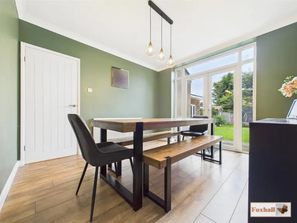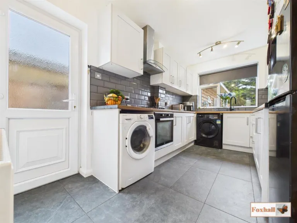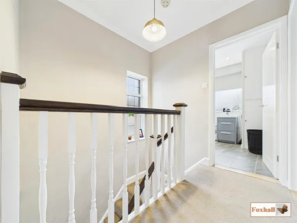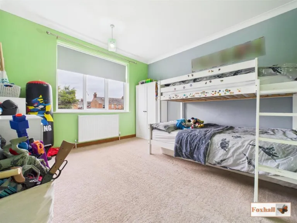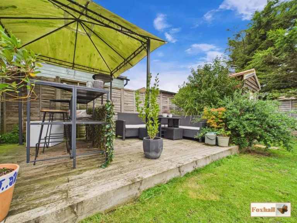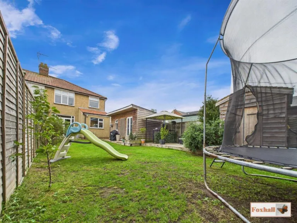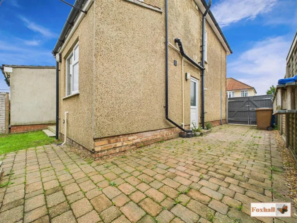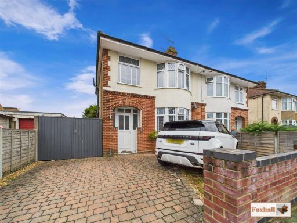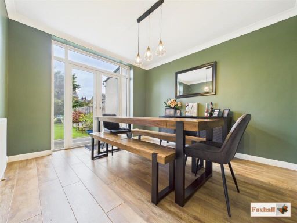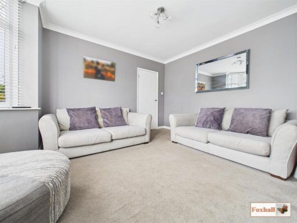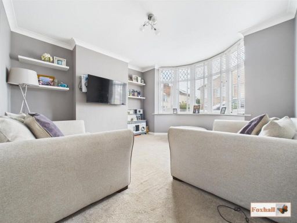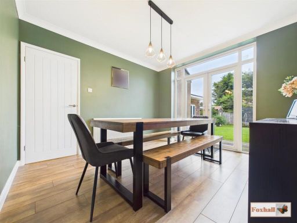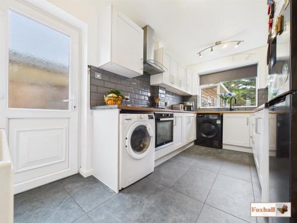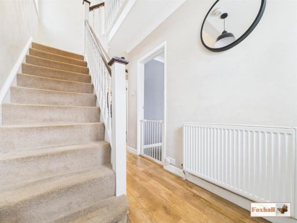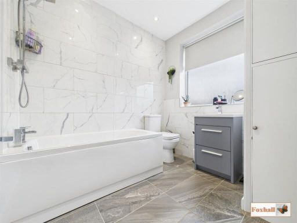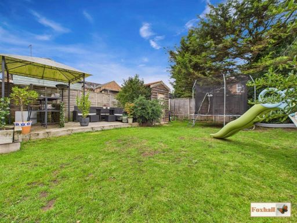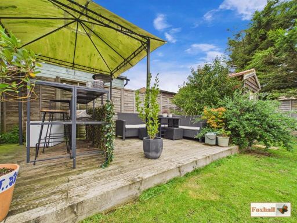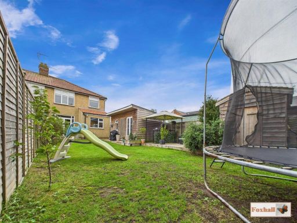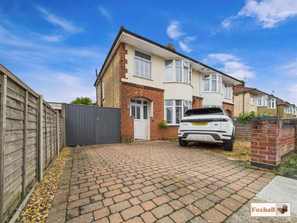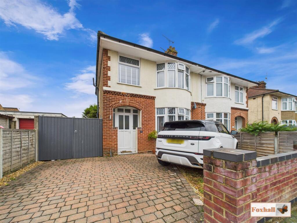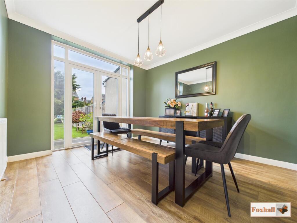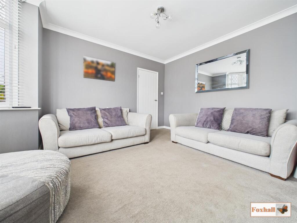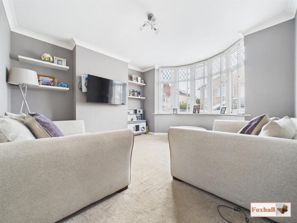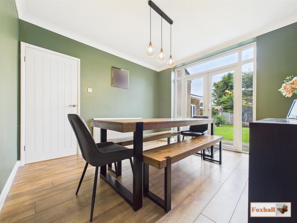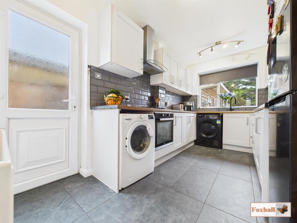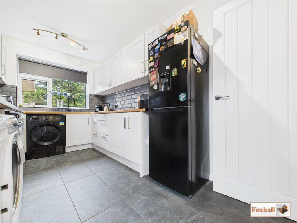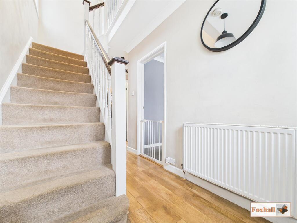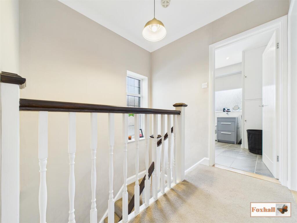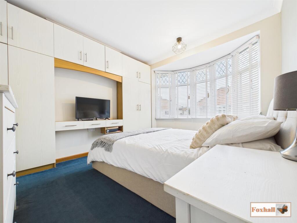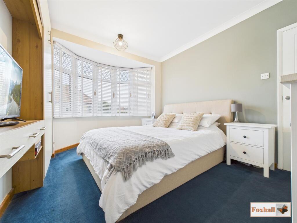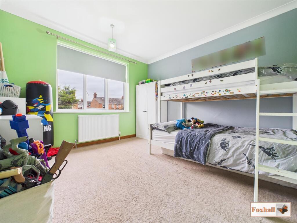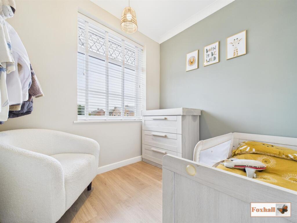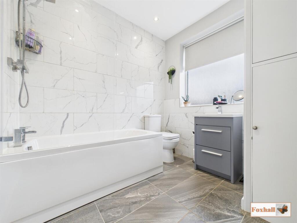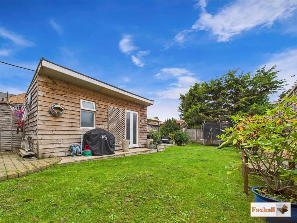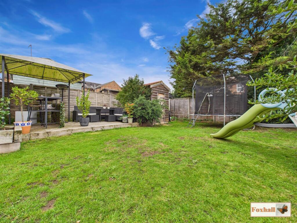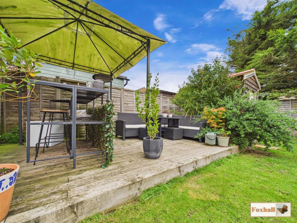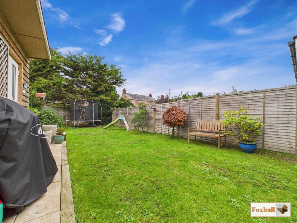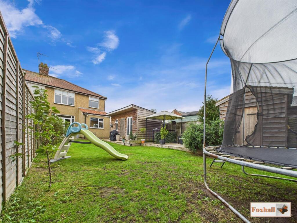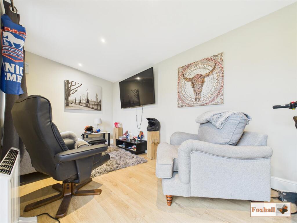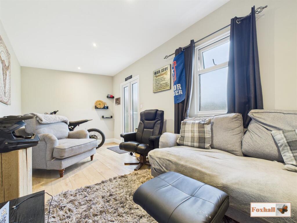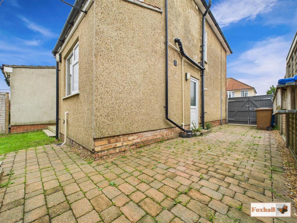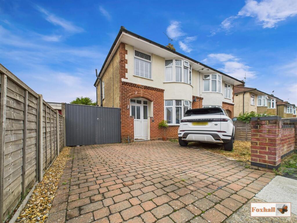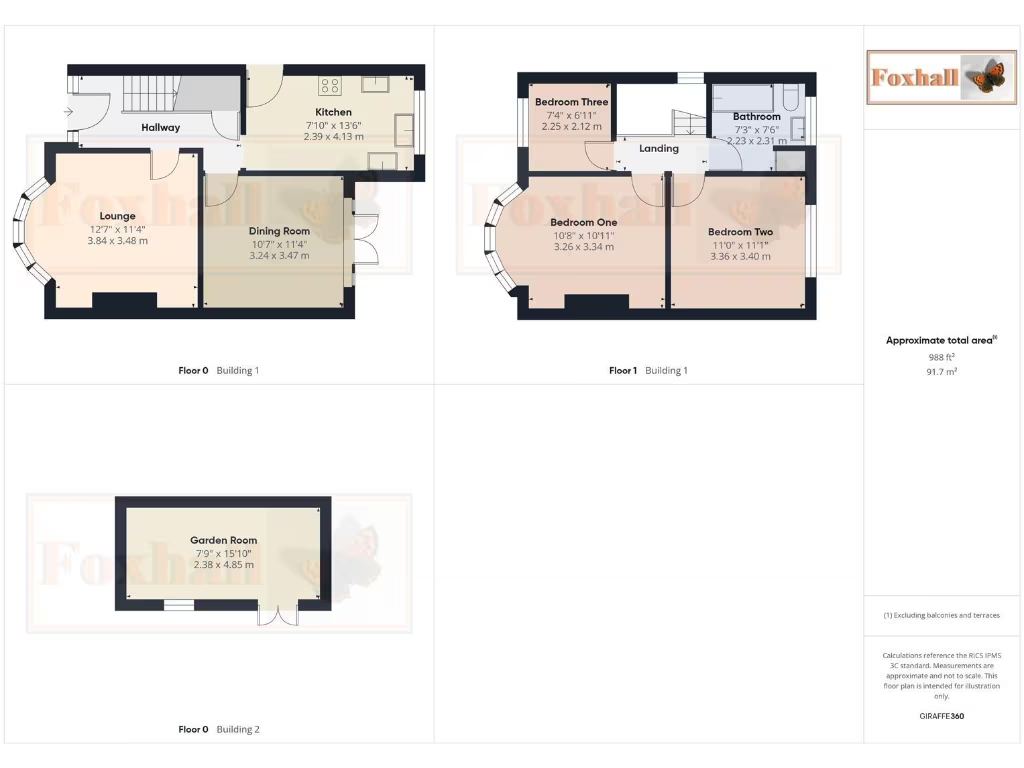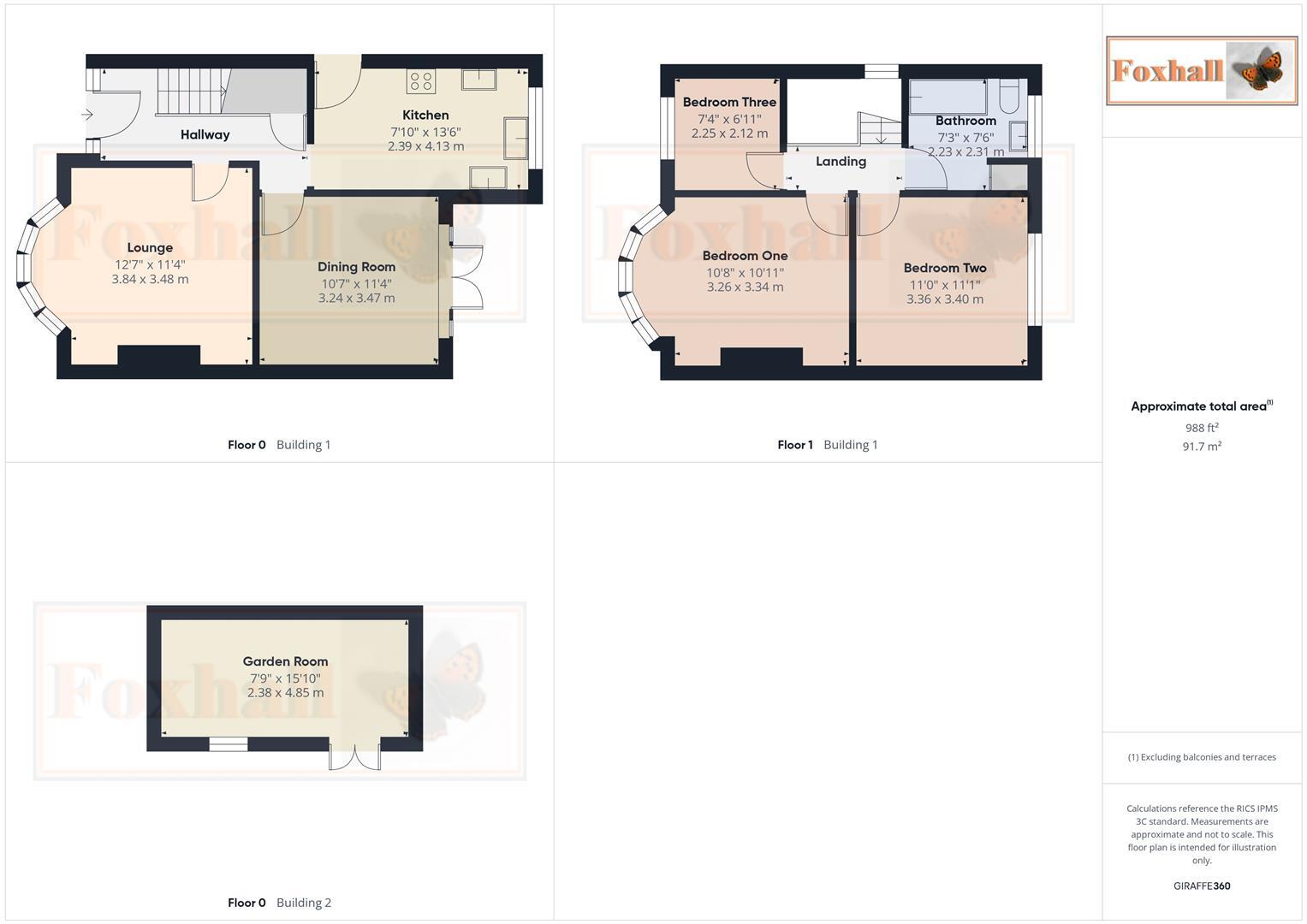Three bedrooms with bay-fronted lounge and separate dining room
Garden room/office providing flexible extra space
Block-paved driveway with off-street parking for multiple vehicles
Freehold; Council Tax Band C and affordable running costs
Modest overall size (approx. 718 sq ft) — limited internal space
Single family bathroom — may be a constraint for larger households
Average energy rating (D); typical 1930s fabric — potential efficiency work
Within Copleston High/Britannia Primary catchments (subject to availability)
This extended 1930s semi-detached house offers practical family living in popular East Ipswich, close to shops, transport links and Ipswich Hospital. The layout includes a bay-fronted lounge, separate dining room, kitchen and a versatile garden room that works well as a home office or playroom. Off-street parking on a block-paved driveway and a private rear garden complete the picture.
The house is presented in tidy, move-in condition with double glazing, mains gas central heating and a useful loft for storage. It sits within the widely sought Copleston High and Britannia Primary catchment areas (subject to availability), so it will appeal to families prioritising local schools and convenient daily amenities.
Be aware of the property’s limitations: overall size is modest at about 718 sq ft and there is a single family bathroom, so space could feel tight for larger families. The energy rating is average (D) and, as with many homes of this era, buyers should expect routine updates rather than modern, high-efficiency installations.
At £315,000 for a freehold three-bedroom home in an affluent, low-crime area with fast broadband and excellent mobile signal, the property offers a balanced mix of location, usable outdoor space and adaptable accommodation for first-time buyers or growing families who value school catchments and sensible parking.
