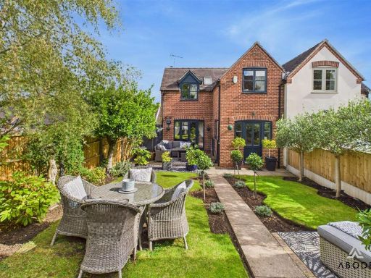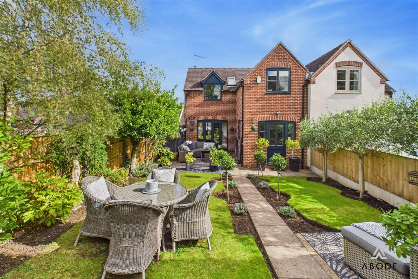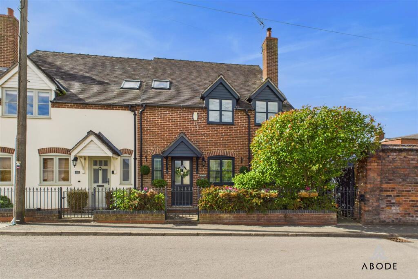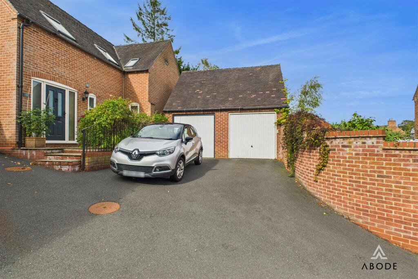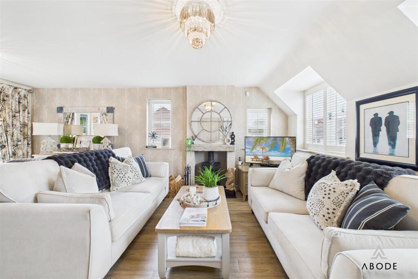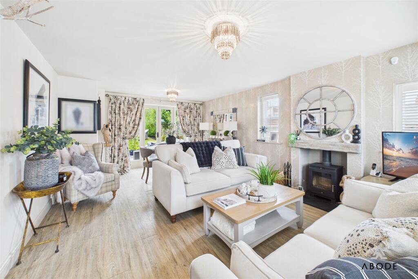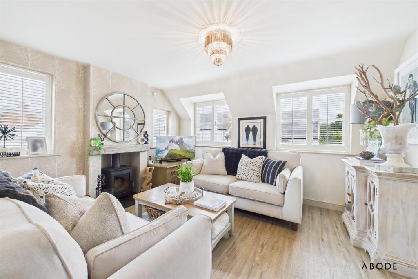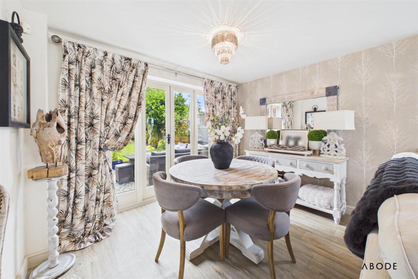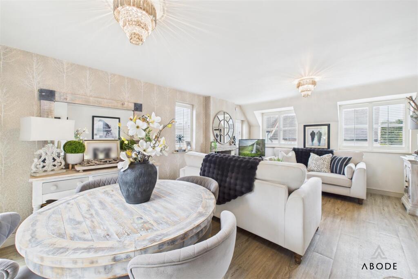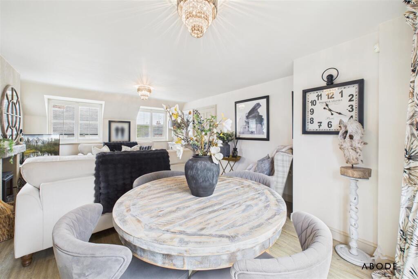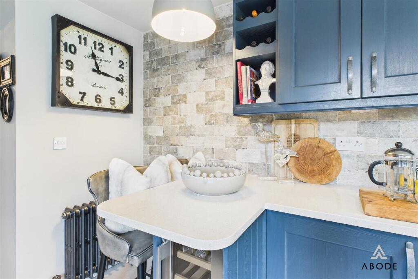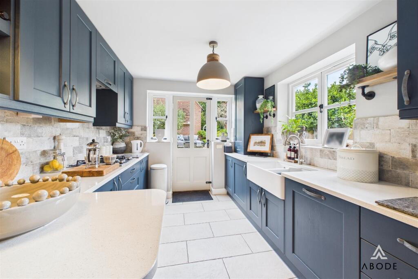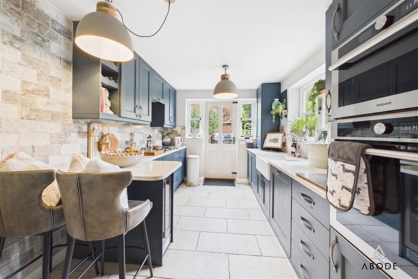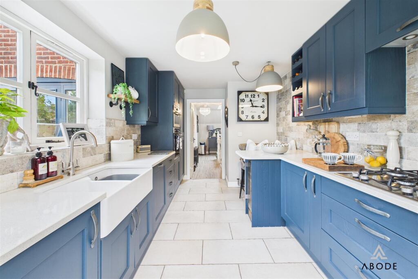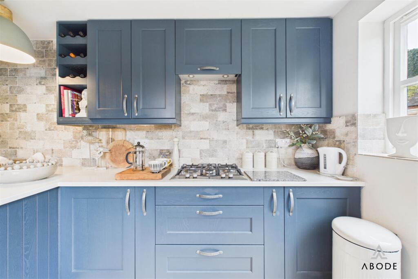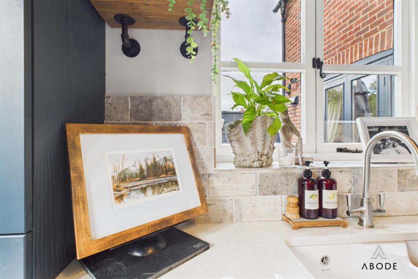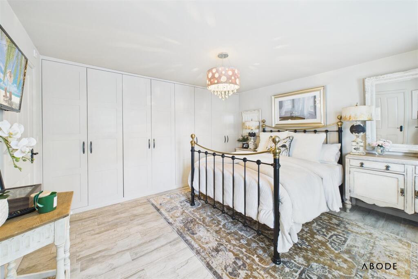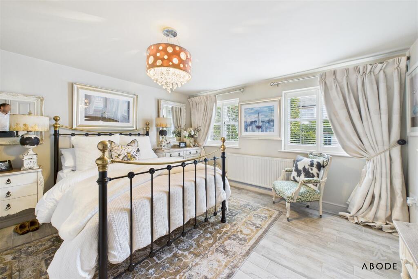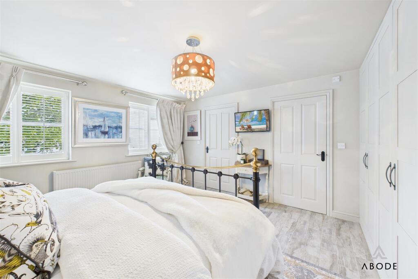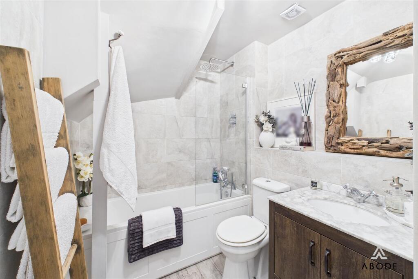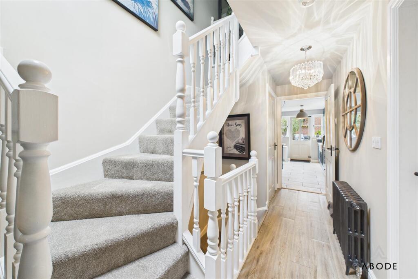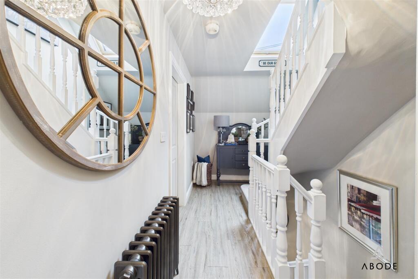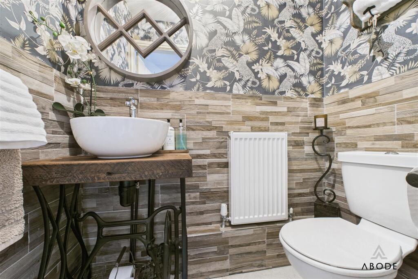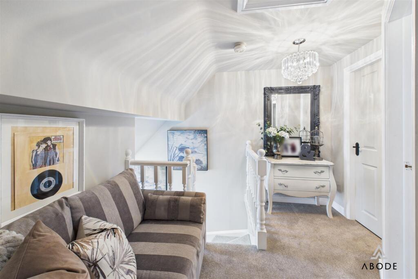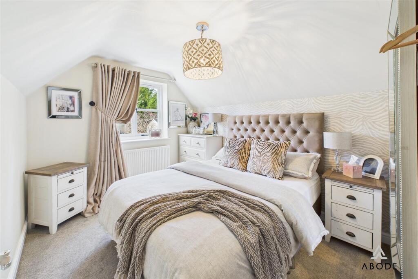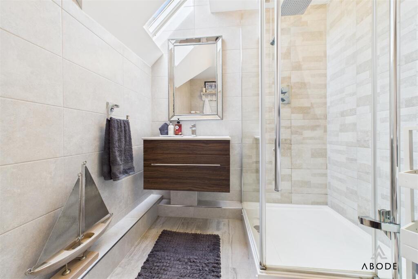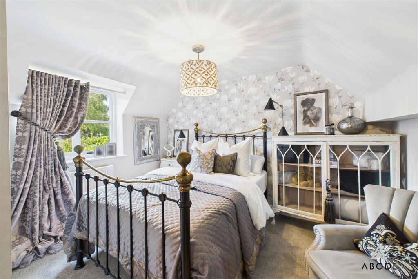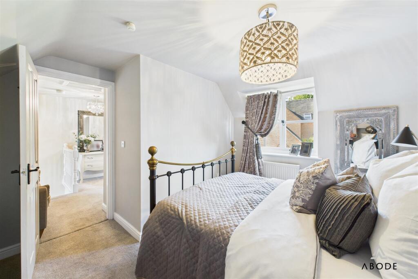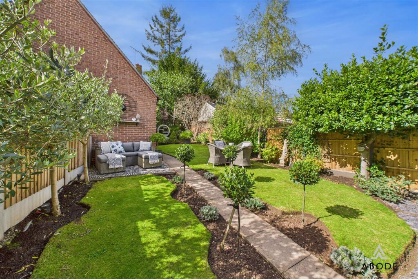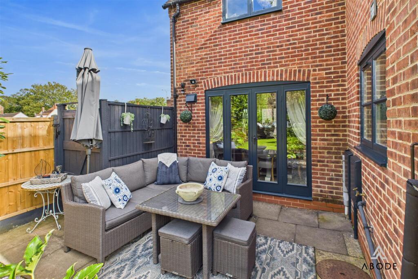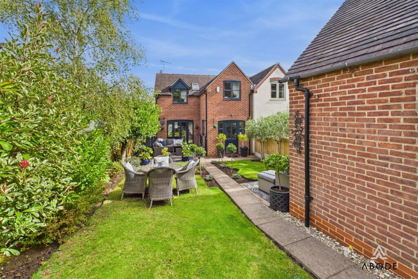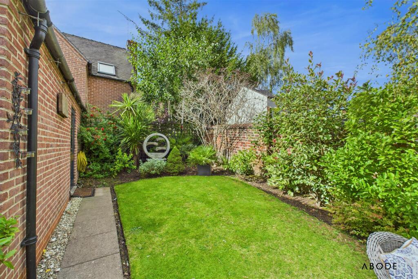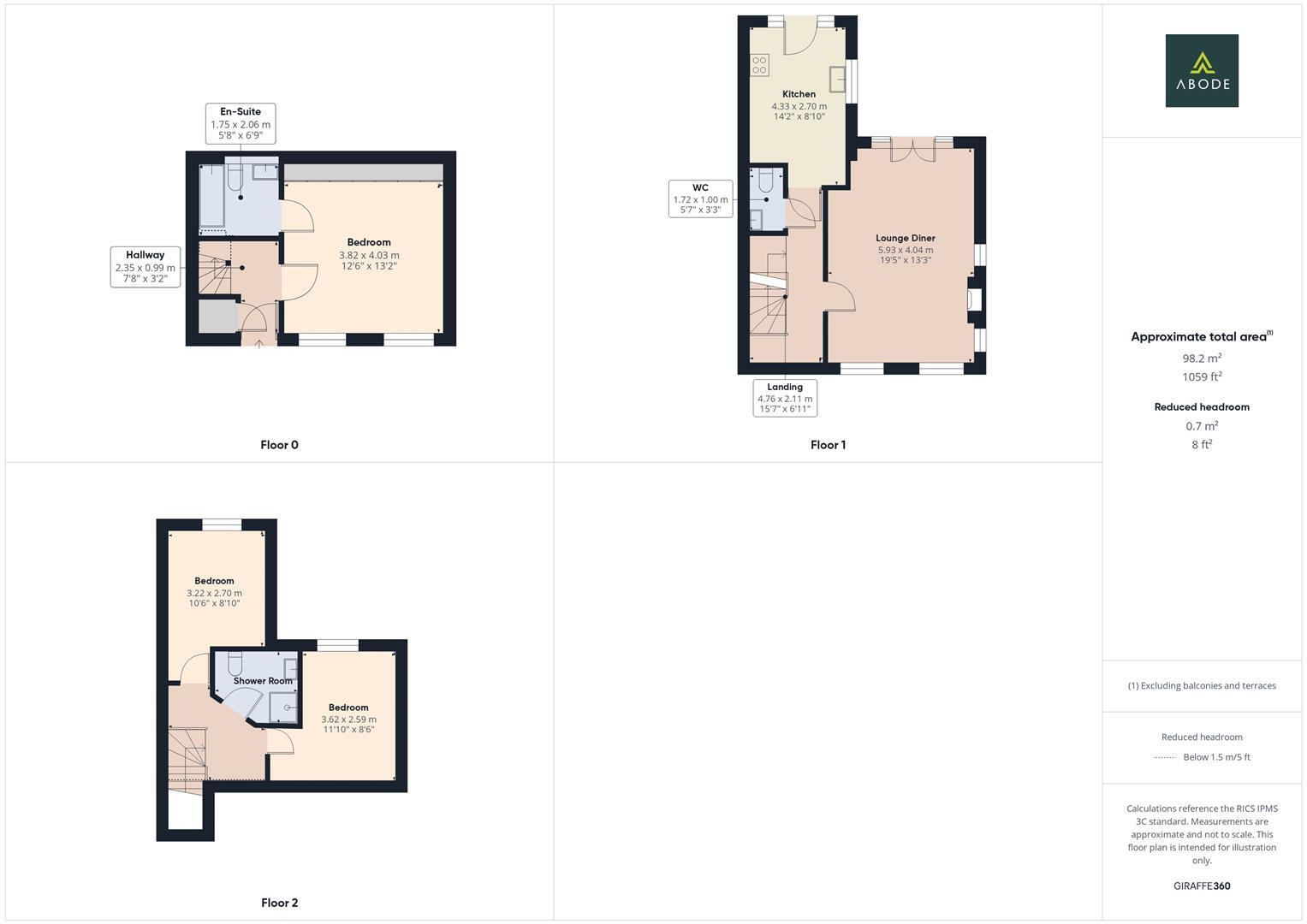Three double bedrooms across three floors with en-suite to master|Landscaped rear garden with patio and multiple seating zones|Shaker-style kitchen: double ovens, five-burner hob, breakfast bar|Lounge-diner with log-burning stove and French doors to garden|Private driveway plus single garage for off-street parking|Freehold tenure, town-centre location near schools and amenities|Medium flood risk — investigate insurance and local flood defences|Plot is modest; garden and external space are not large
Set in the heart of Tutbury, this three-bedroom semi-detached house blends character details with contemporary fittings across three floors. The living areas flow directly to a professionally landscaped rear garden with multiple seating zones, making it well suited to family life and entertaining.
The kitchen is fitted with shaker-style deep blue cabinetry, marble worktops, integrated double ovens, a five-burner gas hob and a breakfast bar. A spacious lounge-diner features a log-burning stove and French doors to the patio, while the master bedroom benefits from fitted wardrobes and an en-suite shower room.
Practical advantages include a private driveway, single garage and freehold tenure. Local amenities, well-regarded schools and good road links (A50/A38) place daily needs and commuter routes close by. Broadband speeds are average and mobile signal is excellent.
Notable considerations: the plot is modest and the property sits in a medium flood-risk area — sensible flood insurance and local flood guidance should be reviewed. Overall footprint and room sizes are typical for a three-bedroom village home rather than a large family estate.


































































