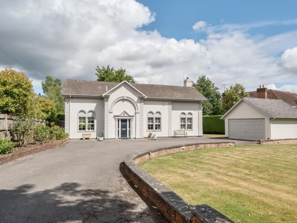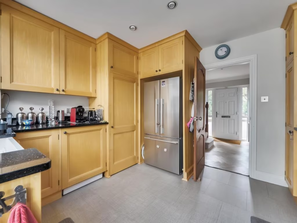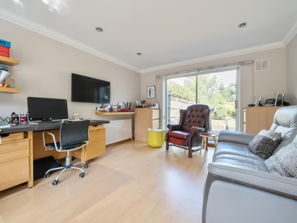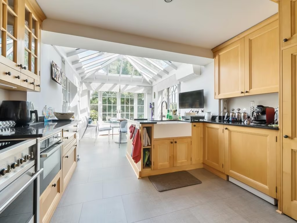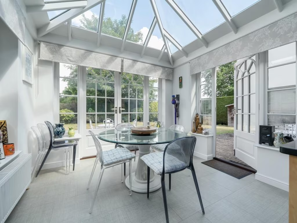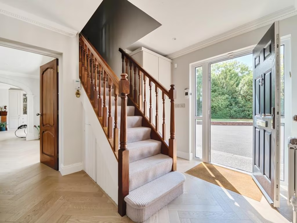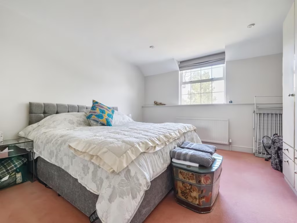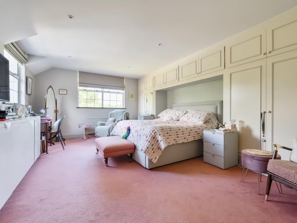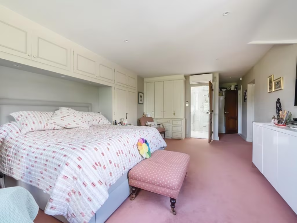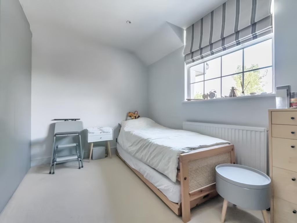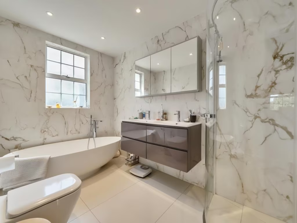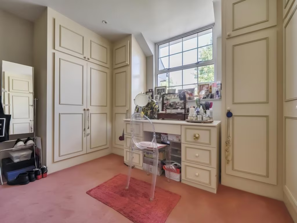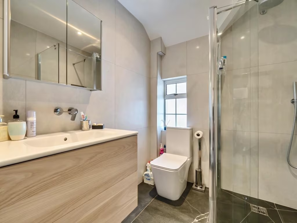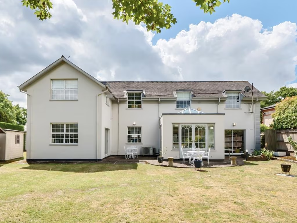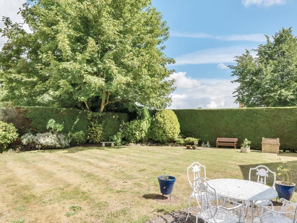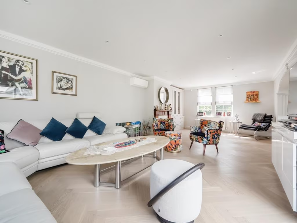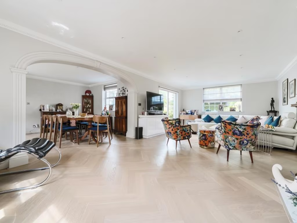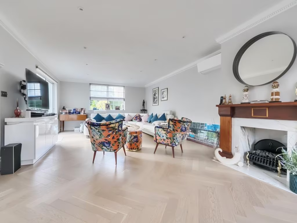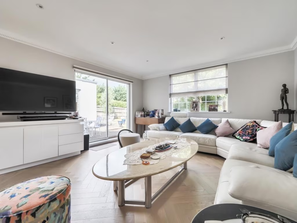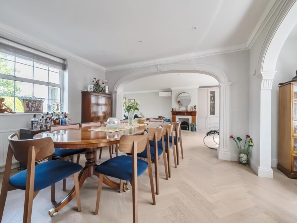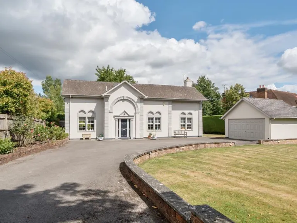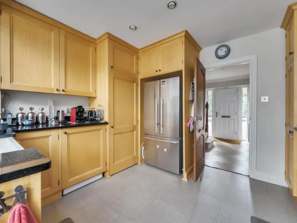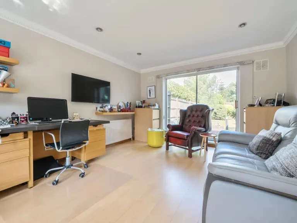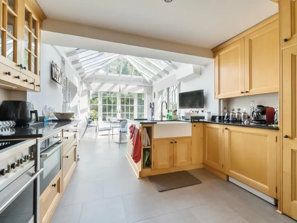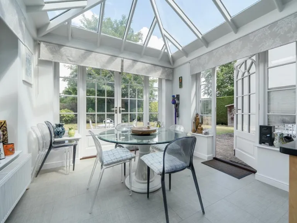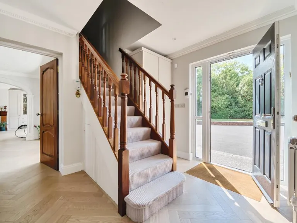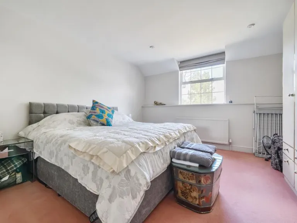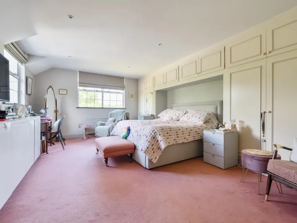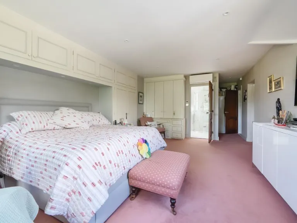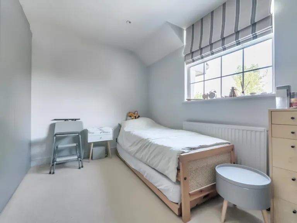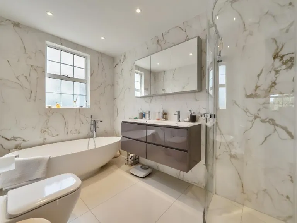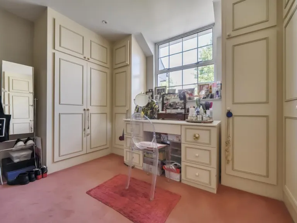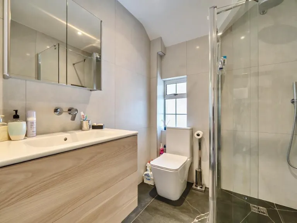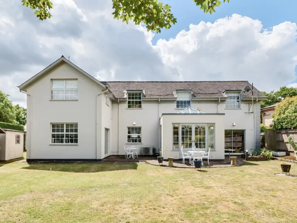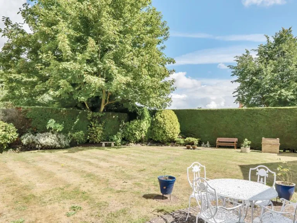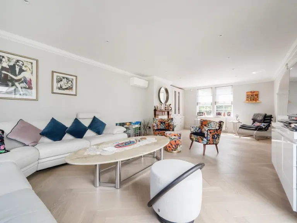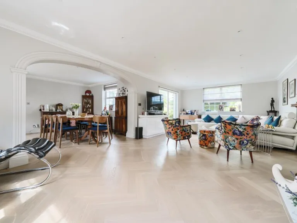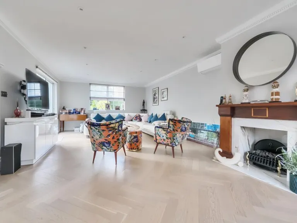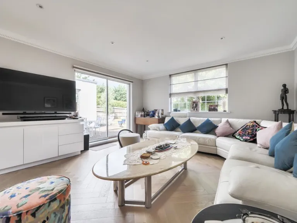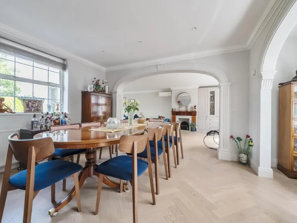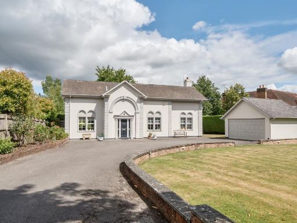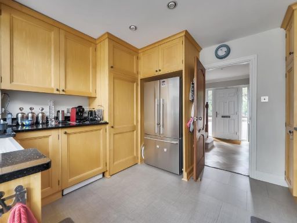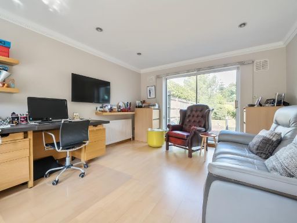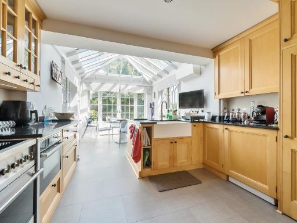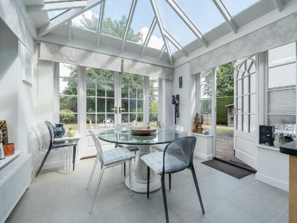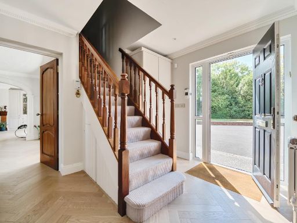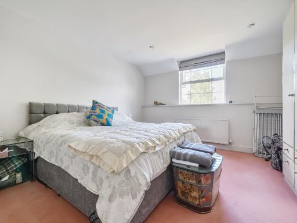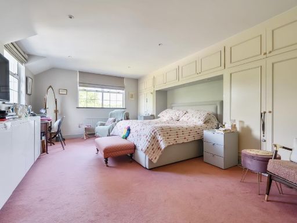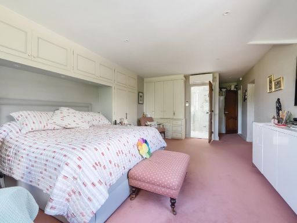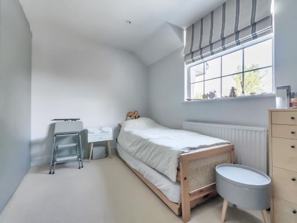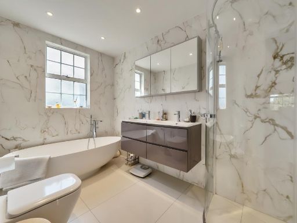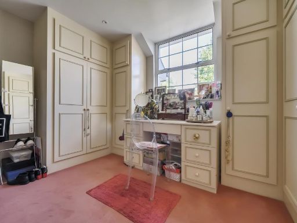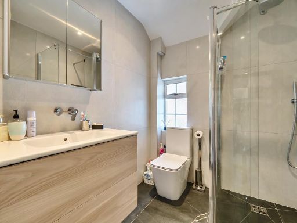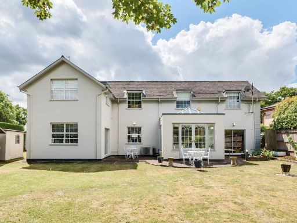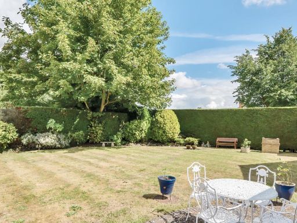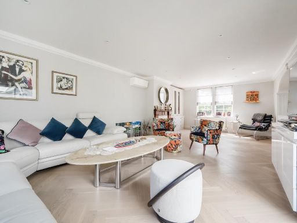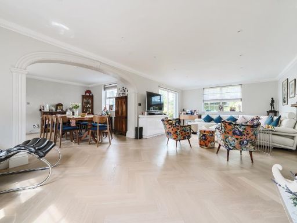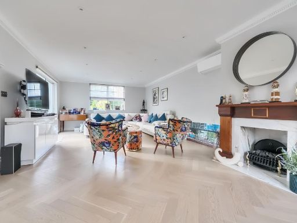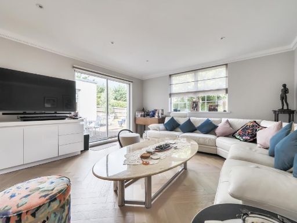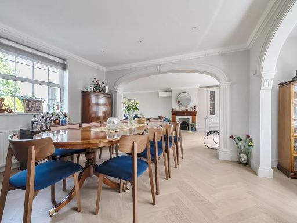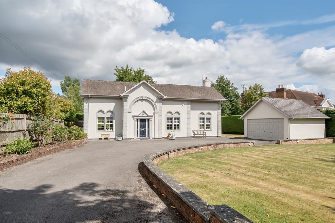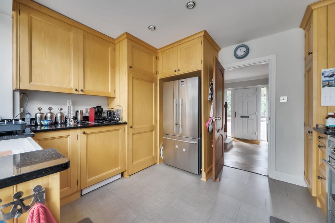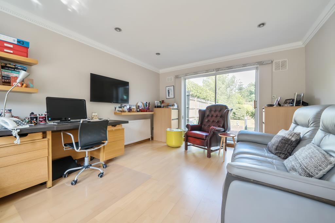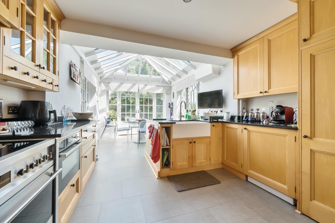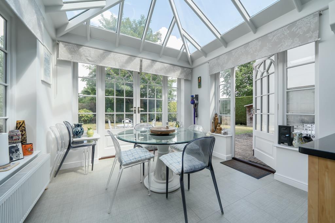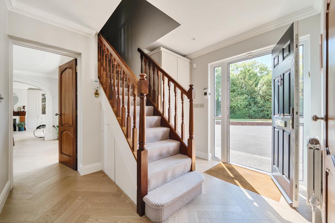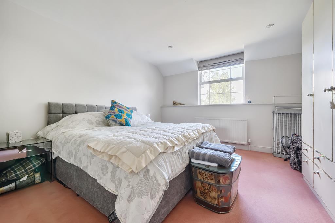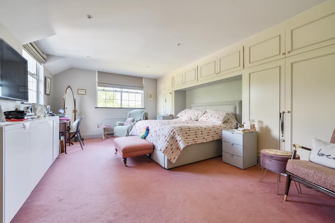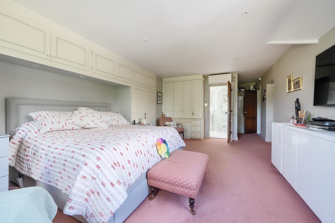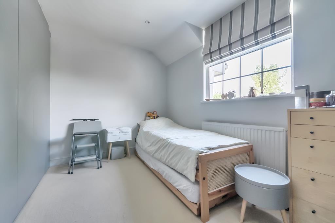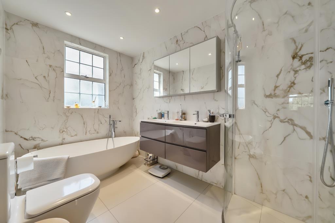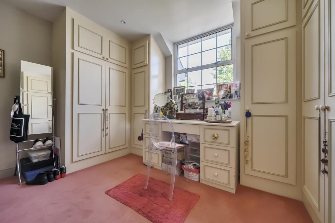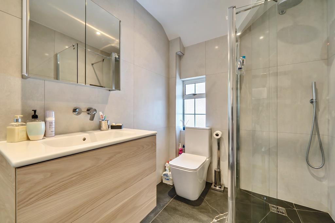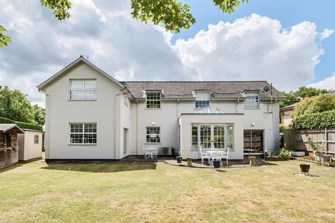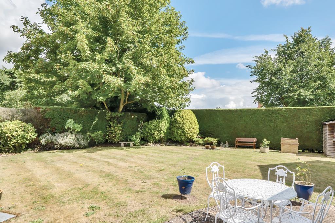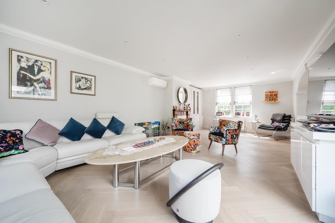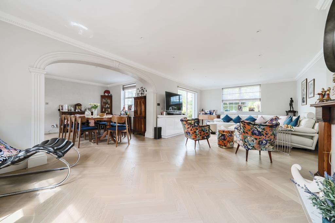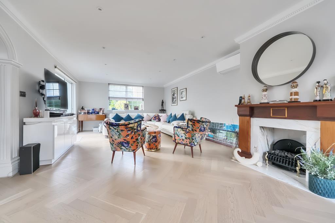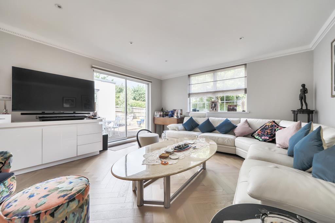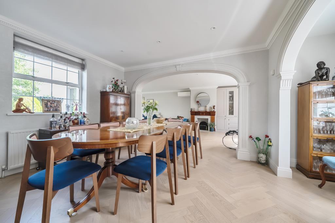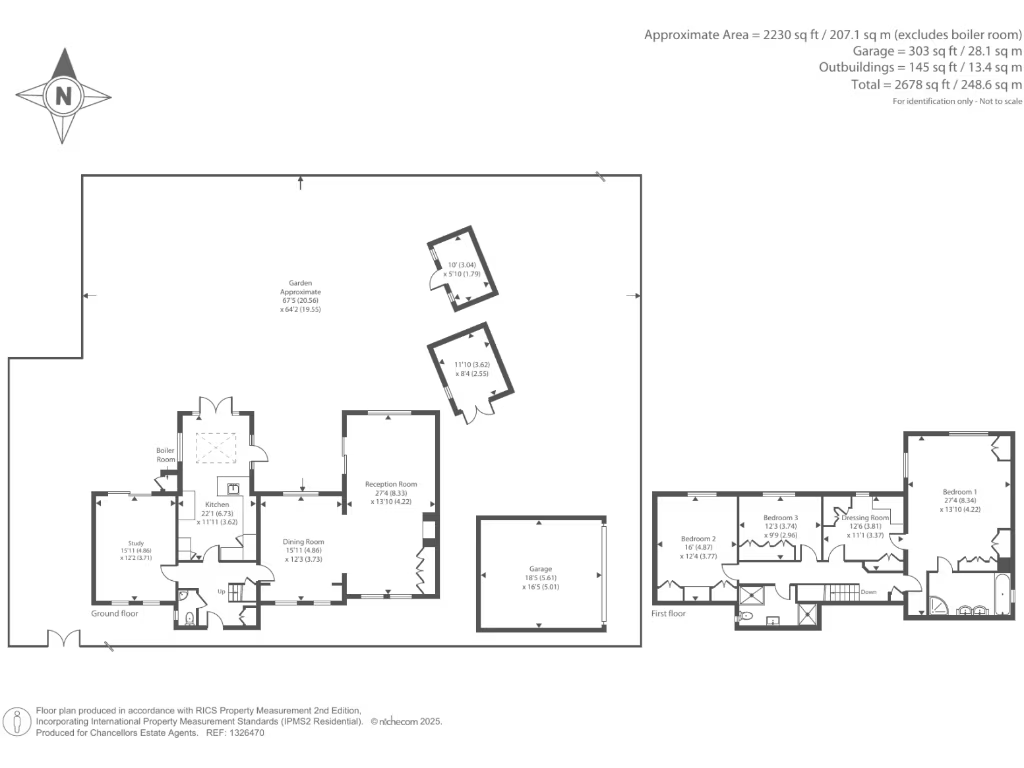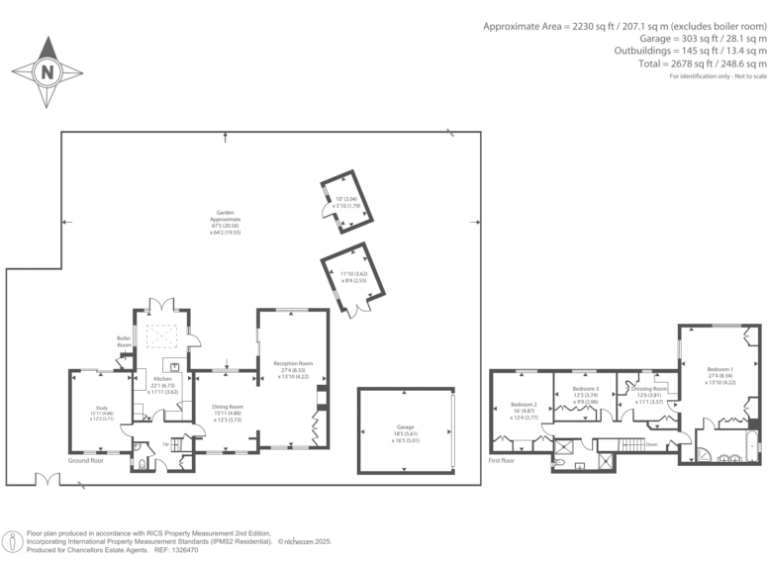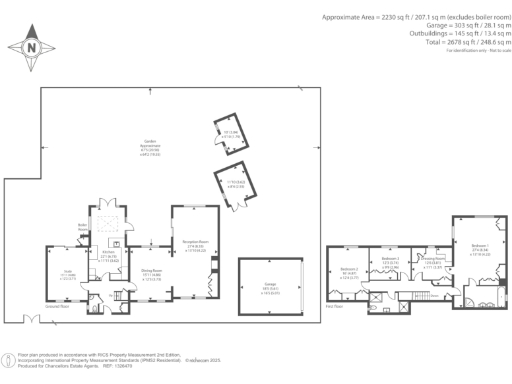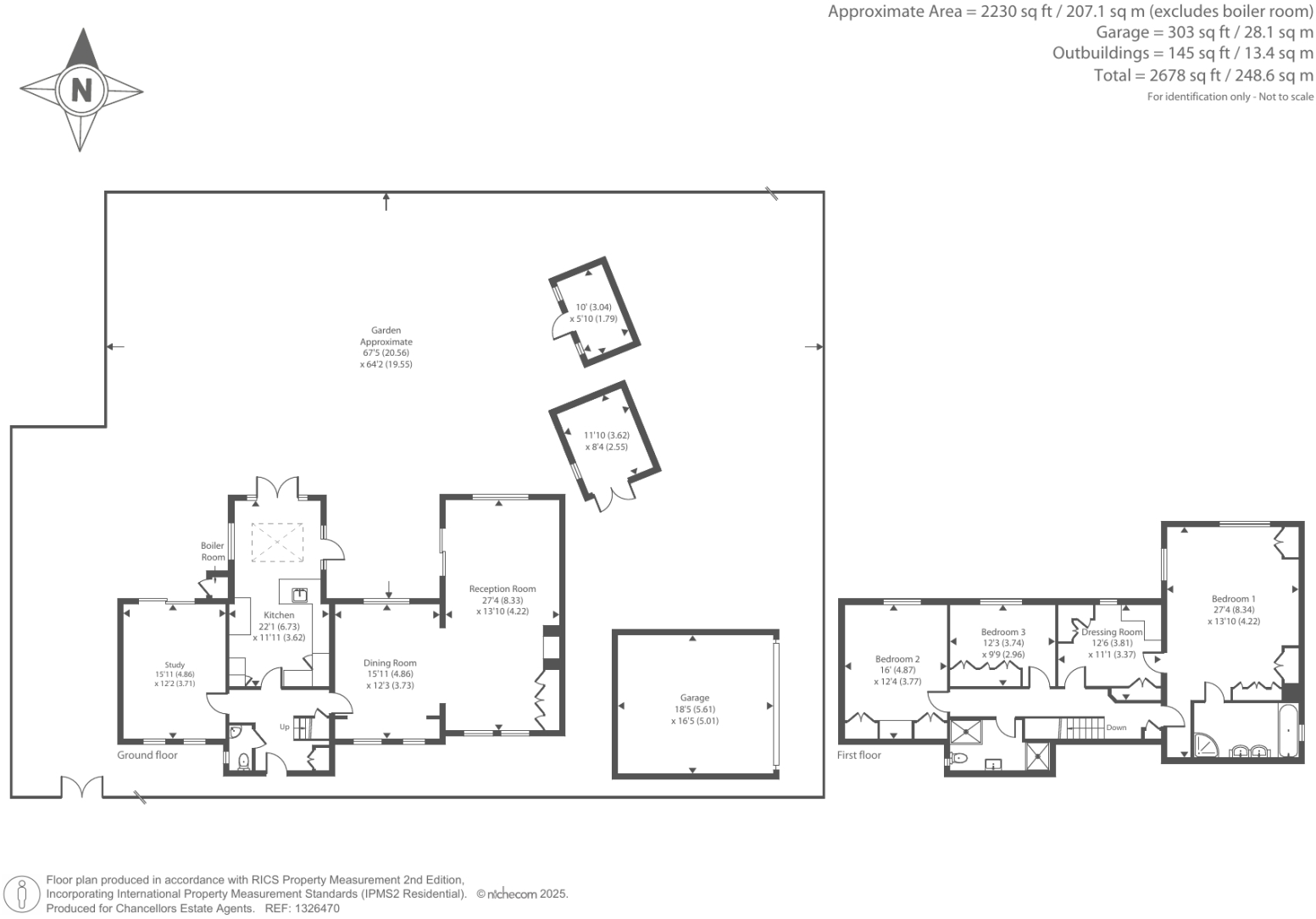Summary - Totteridge Common, Totteridge, N20 N20 8ND
4 bed 2 bath Detached
Spacious period family house on Totteridge Common with large garden and double garage.
Approximately 2,678 sq ft of living space
Very large plot with wraparound garden backing Greenbelt
Detached double garage and sweeping driveway
Two principal reception rooms plus kitchen/breakfast room
Fourth bedroom currently used as dressing room
Solid brick walls; presumed no cavity insulation (thermal upgrade likely)
Very slow broadband speeds; confirm connectivity needs
Conflicting bathroom count listed; confirm during viewing
Set on Totteridge Common, this substantial Neo‑Georgian detached house offers generous family living across approximately 2,678 sq ft on a very large plot. The layout includes two principal reception rooms, a kitchen/breakfast room, plus a versatile fourth bedroom currently used as a dressing room. A detached double garage and sweeping driveway provide extensive parking and storage.
The property backs onto Greenbelt, offering privacy and a landscaped wraparound garden — an appealing outdoor retreat in a very affluent neighbourhood with low crime and excellent mobile signal. Local schooling is strong, with several well-regarded state and independent options nearby, making this a good location for families.
Buyers should note the home's age and construction: solid brick walls with no known cavity insulation and double glazing of unknown installation date, so thermal performance and running costs may be higher than modern standards. Broadband speeds are very slow; mains gas heating via boiler and radiators is present. There is conflicting information on bathroom count (two versus three); prospective purchasers should confirm exact accommodation and services. Council tax is very expensive.
This home suits buyers seeking character, space and long‑term potential rather than a turnkey, low‑maintenance property. With sympathetic updating — insulation, potential kitchen/bath modernisation and broadband improvements — it can comfortably meet contemporary family needs while retaining period charm.
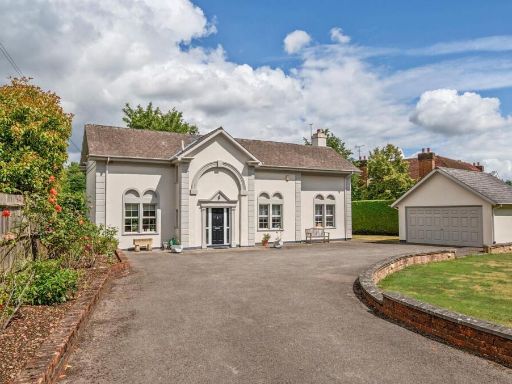 4 bedroom detached house for sale in Totteridge Common, Totteridge, N20 — £2,395,000 • 4 bed • 2 bath • 2555 ft²
4 bedroom detached house for sale in Totteridge Common, Totteridge, N20 — £2,395,000 • 4 bed • 2 bath • 2555 ft²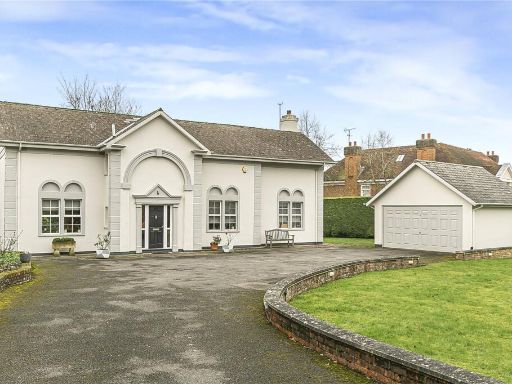 4 bedroom detached house for sale in Totteridge Common, Totteridge, London, N20 — £2,295,000 • 4 bed • 2 bath • 2539 ft²
4 bedroom detached house for sale in Totteridge Common, Totteridge, London, N20 — £2,295,000 • 4 bed • 2 bath • 2539 ft²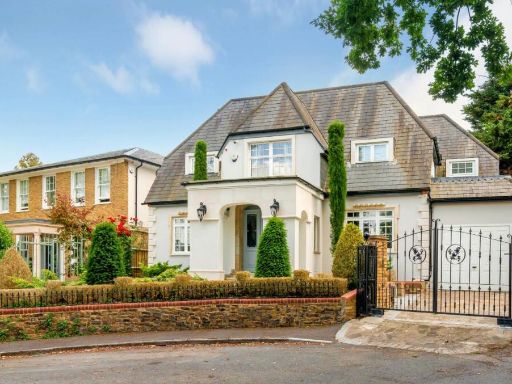 6 bedroom detached house for sale in Oaklands Road, Totteridge, N20 — £2,150,000 • 6 bed • 4 bath • 4500 ft²
6 bedroom detached house for sale in Oaklands Road, Totteridge, N20 — £2,150,000 • 6 bed • 4 bath • 4500 ft²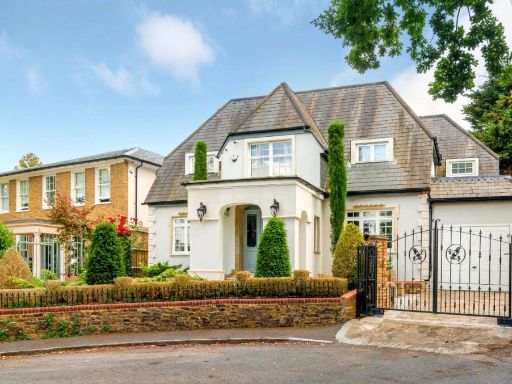 6 bedroom detached house for sale in Oaklands Road, Totteridge, London, N20 — £2,150,000 • 6 bed • 4 bath • 3832 ft²
6 bedroom detached house for sale in Oaklands Road, Totteridge, London, N20 — £2,150,000 • 6 bed • 4 bath • 3832 ft²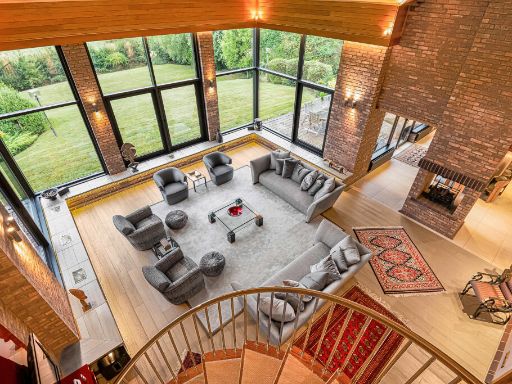 6 bedroom house for sale in Wykeham House, Wykeham Rise, Totteridge, London, N20, United Kingdom, N20 — £5,950,000 • 6 bed • 4 bath • 6752 ft²
6 bedroom house for sale in Wykeham House, Wykeham Rise, Totteridge, London, N20, United Kingdom, N20 — £5,950,000 • 6 bed • 4 bath • 6752 ft²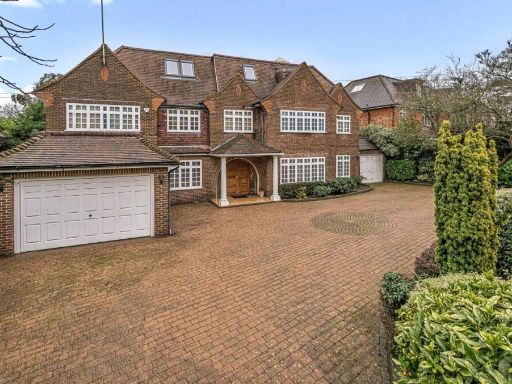 8 bedroom detached house for sale in Grange Avenue, London, N20 — £4,000,000 • 8 bed • 7 bath • 6598 ft²
8 bedroom detached house for sale in Grange Avenue, London, N20 — £4,000,000 • 8 bed • 7 bath • 6598 ft²