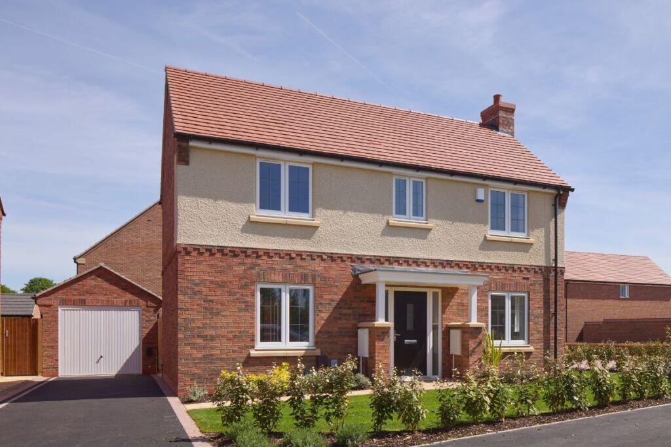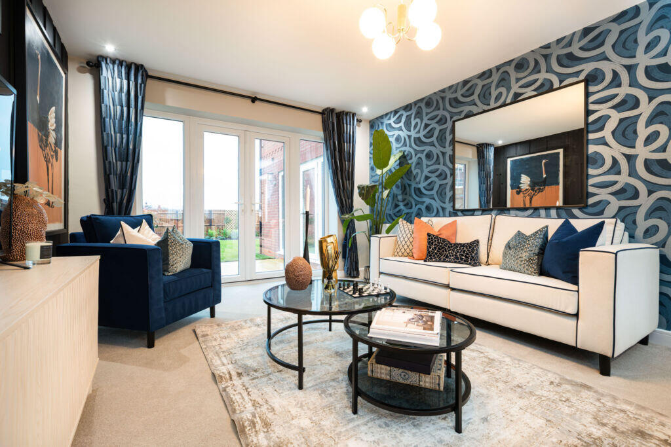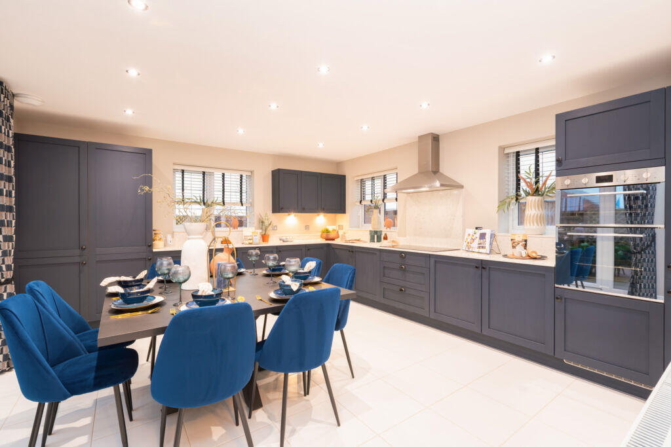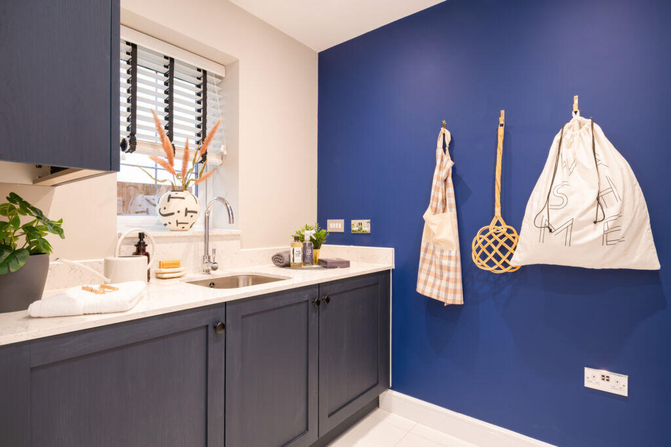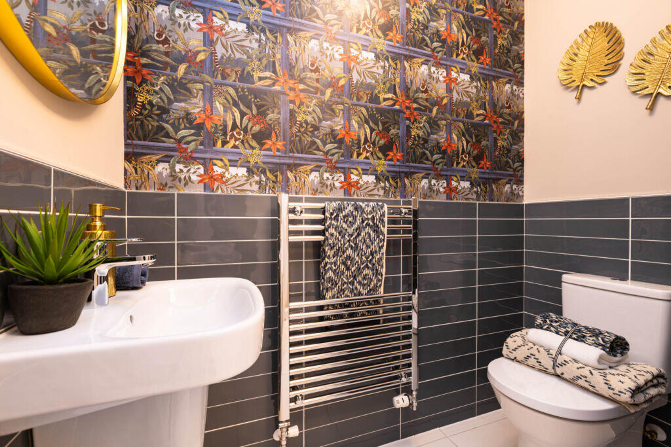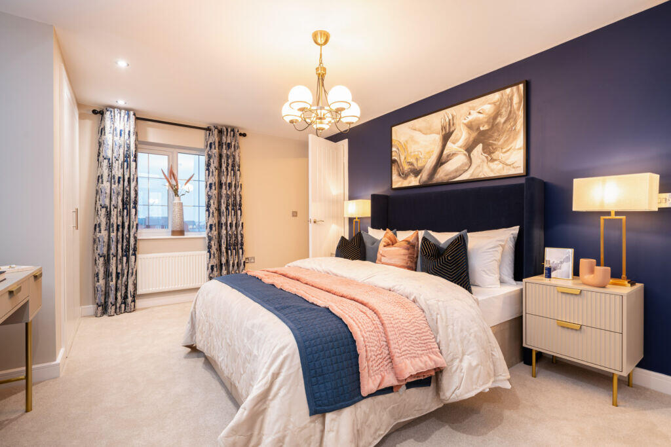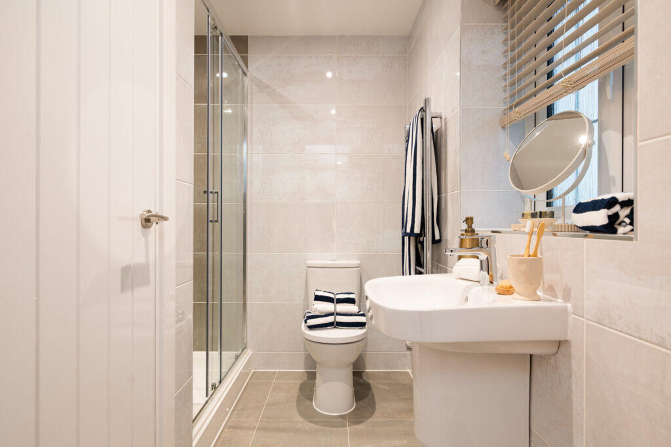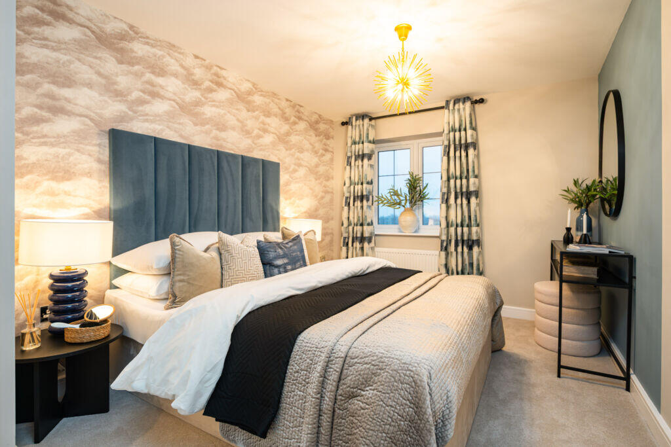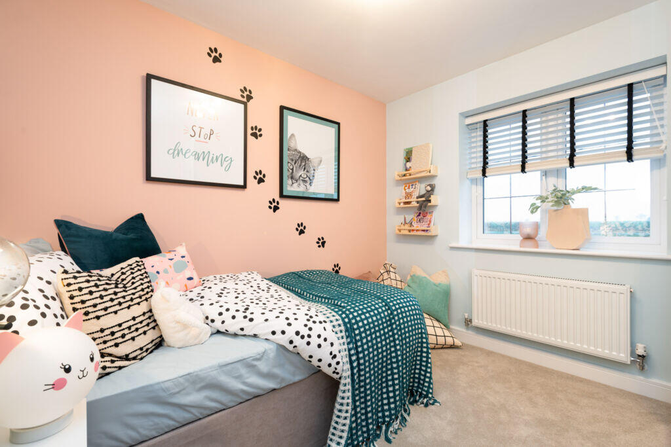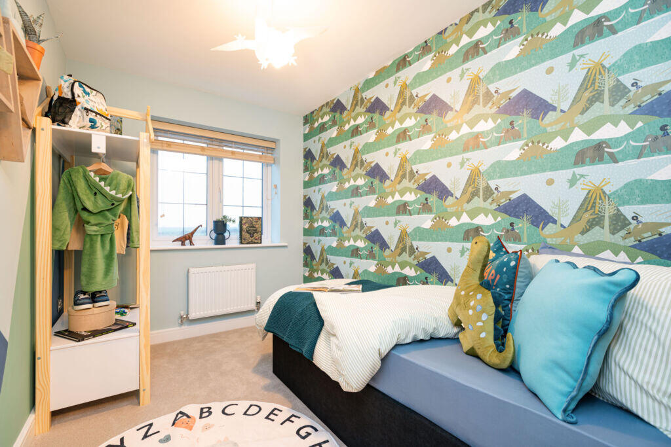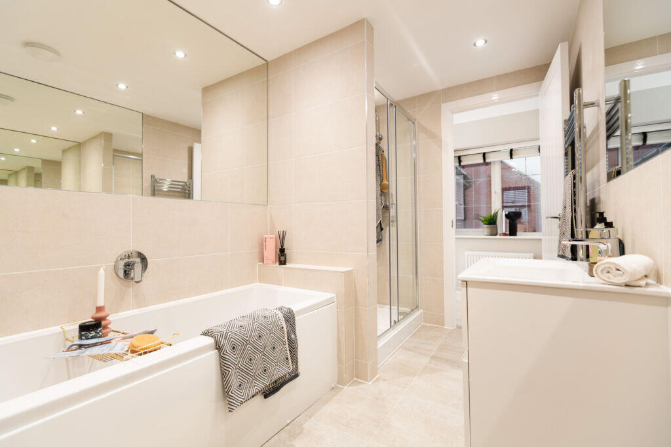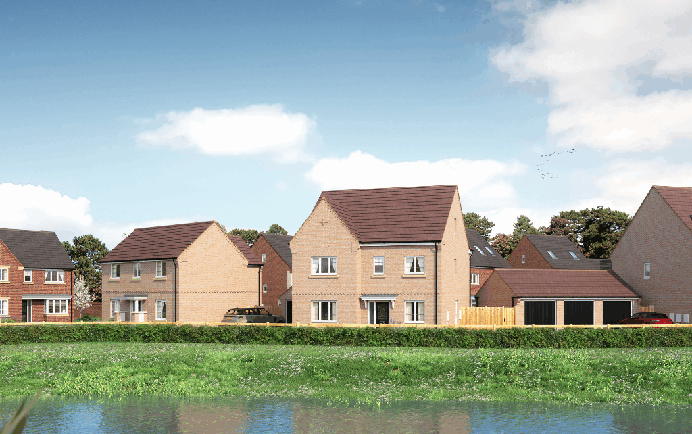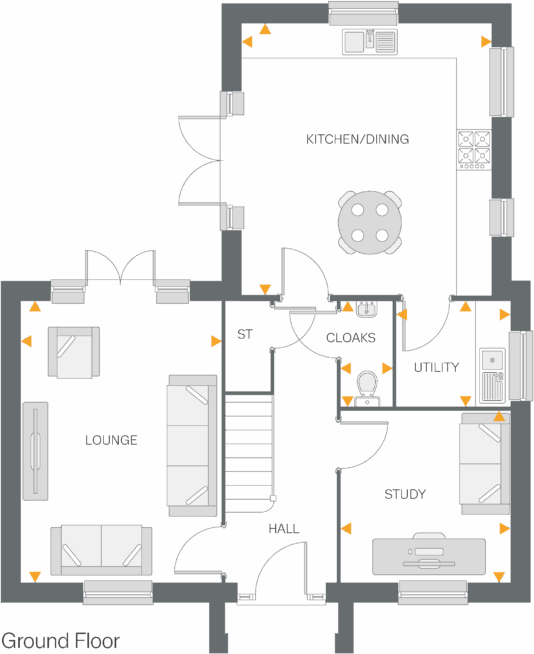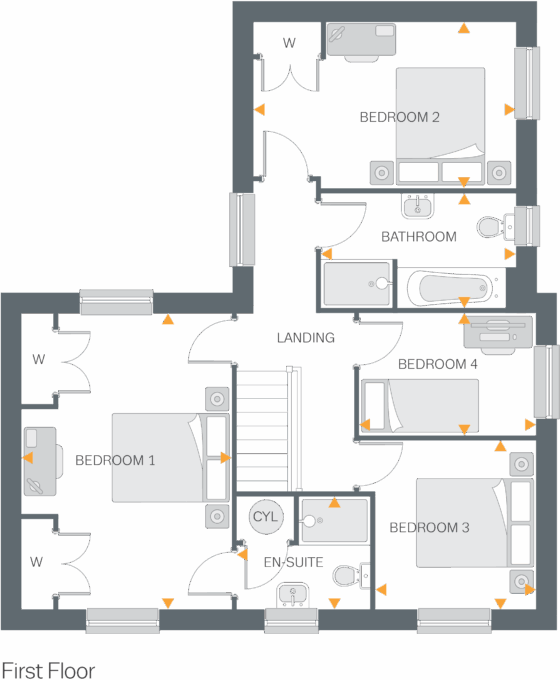Summary - THE KEEP, REMPSTONE ROAD, LOUGHBOROUGH, HATHERN LE12 5JN
4 bed 1 bath Detached
Modern family living with generous garden and EV charging on a large plot.
Four bedrooms with principal en-suite and built-in wardrobes to selected rooms
Open-plan kitchen/dining with island and French doors to garden
Separate study/family room, utility and downstairs cloakroom
EV charging point, driveway and single garage provided
Large, private turfed, partially walled garden ideal for families
New-build freehold but internal area is modest at ~1,097 sq ft
Located in a high flood-risk area—investigate flood mitigation
Slow broadband speeds may affect heavy homeworking or streaming
Light-filled and practical, this four-bedroom detached home suits growing families seeking modern comfort on a generous plot. The ground floor opens to a bright lounge and an open-plan dining kitchen with a feature island and French doors that lead straight to the turfed, partially walled garden — ideal for weekend entertaining and safe outdoor play. A separate study/family room and utility plus cloakroom add useful flexibility for homeworking and everyday living.
The first floor puts family life at the fore: a principal bedroom with built-in wardrobes and en-suite, three further bedrooms and a family bathroom with a separate shower cubicle and bath. Built-in wardrobes to selected bedrooms, high-quality kitchen appliances and a Hive smart heating system are practical touches that reduce immediate upgrade needs. An EV charging point, driveway and garage meet modern motoring needs.
Buyers should note material practicalities: the property sits in a high flood-risk area and internal space is relatively modest for a four-bedroom home (approx. 1,097 sq ft). Broadband speeds are reported slow — important if you rely on heavy home internet use. The home is new-build and freehold, but potential purchasers should check warranty and drainage/flood-mitigation details closely.
Overall this is a contemporary family house offering modern fixtures, good outside space and useful parking on a very large plot. It will suit buyers who prioritise outdoor space, smart heating and EV-ready parking, and who are comfortable managing flood-risk and arranging higher-speed broadband if required.
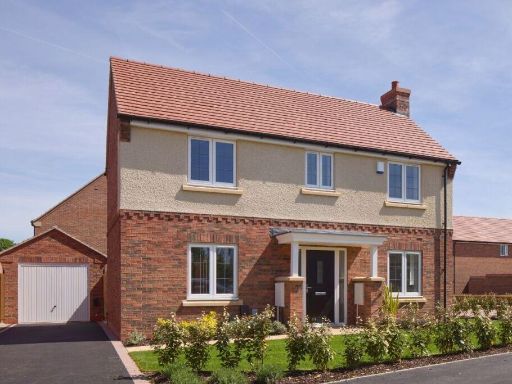 4 bedroom detached house for sale in Zouch Road,
Hathern,
Leicestershire,
LE12 5JN, LE12 — £489,950 • 4 bed • 1 bath • 1097 ft²
4 bedroom detached house for sale in Zouch Road,
Hathern,
Leicestershire,
LE12 5JN, LE12 — £489,950 • 4 bed • 1 bath • 1097 ft²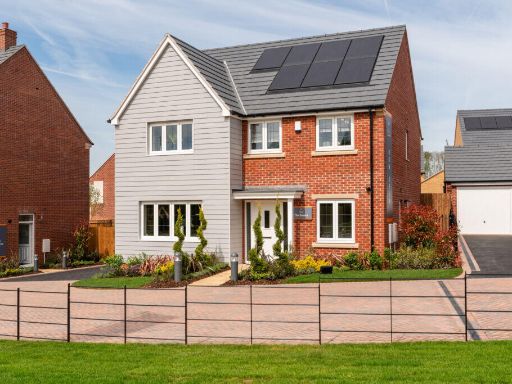 4 bedroom detached house for sale in Zouch Road,
Hathern,
Leicestershire,
LE12 5JN, LE12 — £519,950 • 4 bed • 1 bath • 1094 ft²
4 bedroom detached house for sale in Zouch Road,
Hathern,
Leicestershire,
LE12 5JN, LE12 — £519,950 • 4 bed • 1 bath • 1094 ft²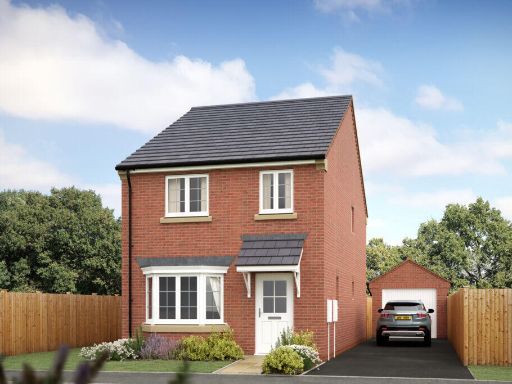 3 bedroom detached house for sale in Zouch Road,
Hathern,
Leicestershire,
LE12 5JN, LE12 — £374,950 • 3 bed • 1 bath • 849 ft²
3 bedroom detached house for sale in Zouch Road,
Hathern,
Leicestershire,
LE12 5JN, LE12 — £374,950 • 3 bed • 1 bath • 849 ft²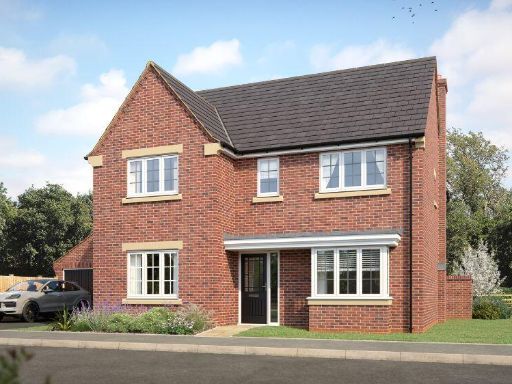 4 bedroom detached house for sale in Zouch Road,
Hathern,
Leicestershire,
LE12 5JN, LE12 — £569,950 • 4 bed • 1 bath • 1341 ft²
4 bedroom detached house for sale in Zouch Road,
Hathern,
Leicestershire,
LE12 5JN, LE12 — £569,950 • 4 bed • 1 bath • 1341 ft²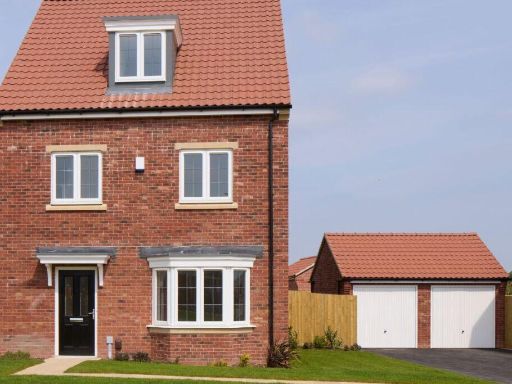 4 bedroom detached house for sale in Zouch Road,
Hathern,
Leicestershire,
LE12 5JN, LE12 — £499,950 • 4 bed • 1 bath • 1119 ft²
4 bedroom detached house for sale in Zouch Road,
Hathern,
Leicestershire,
LE12 5JN, LE12 — £499,950 • 4 bed • 1 bath • 1119 ft²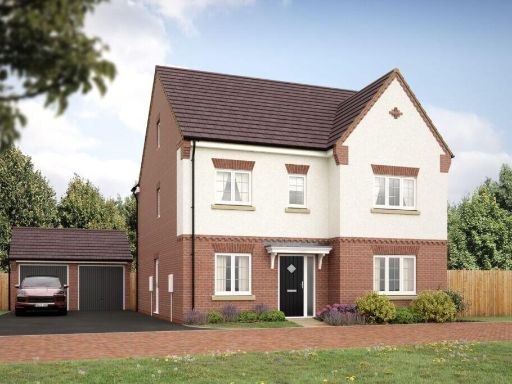 5 bedroom detached house for sale in Zouch Road,
Hathern,
Leicestershire,
LE12 5JN, LE12 — £599,950 • 5 bed • 1 bath • 1539 ft²
5 bedroom detached house for sale in Zouch Road,
Hathern,
Leicestershire,
LE12 5JN, LE12 — £599,950 • 5 bed • 1 bath • 1539 ft²















































