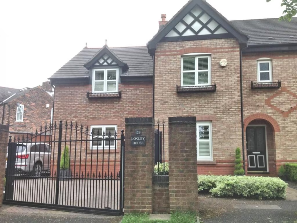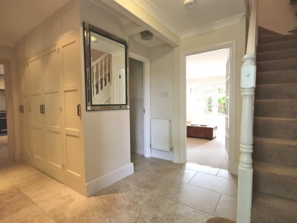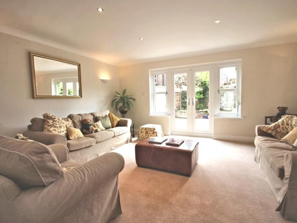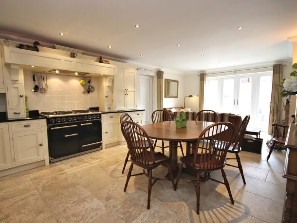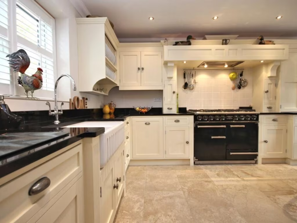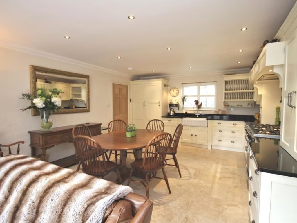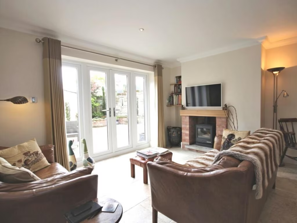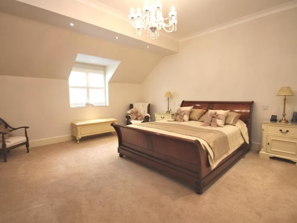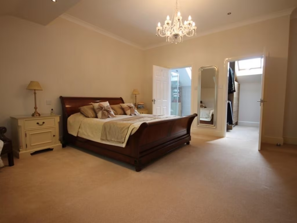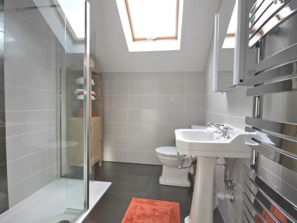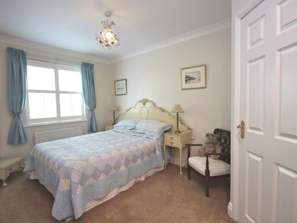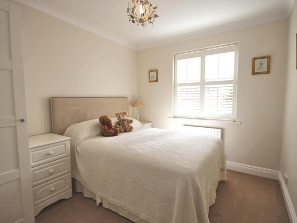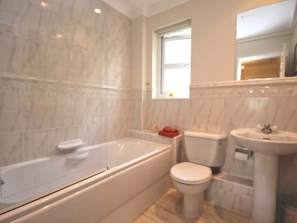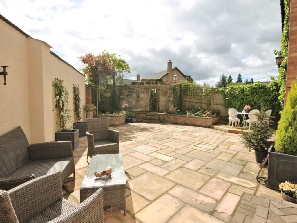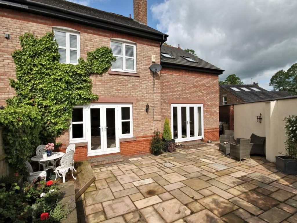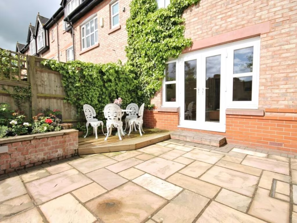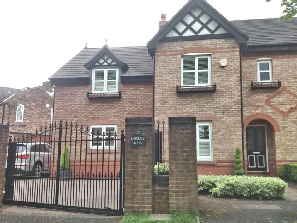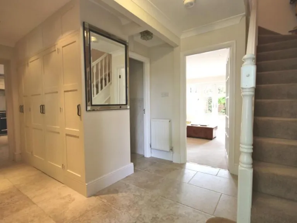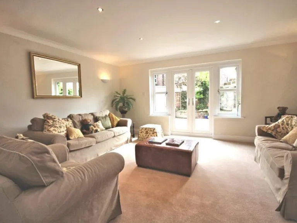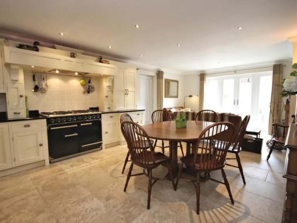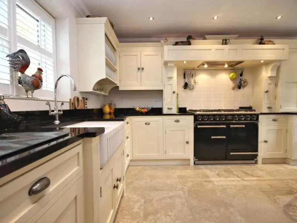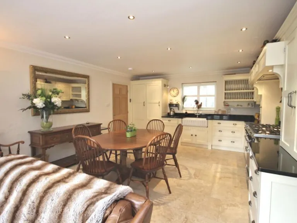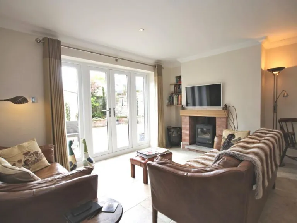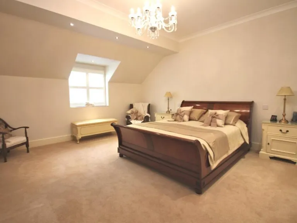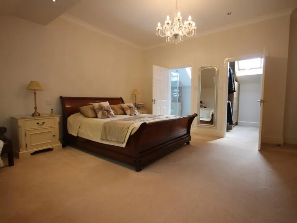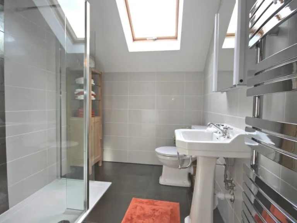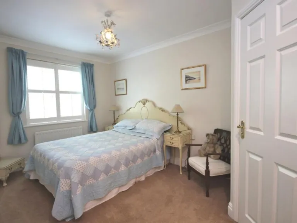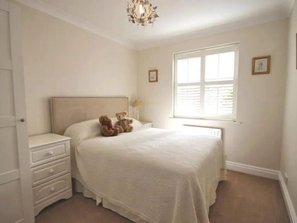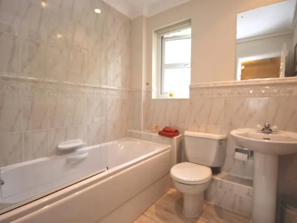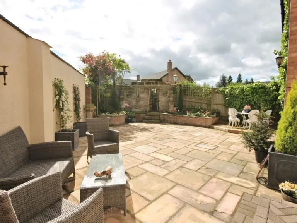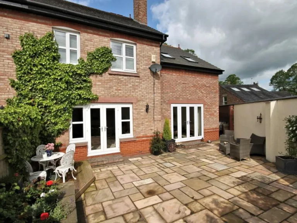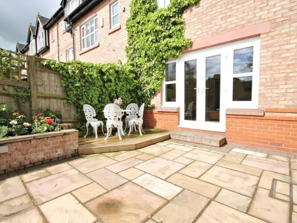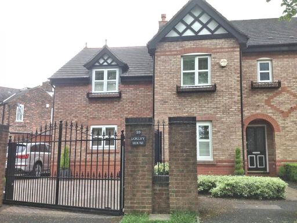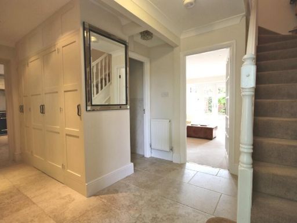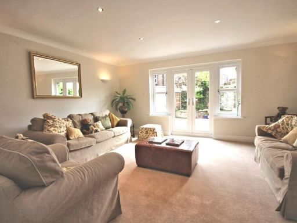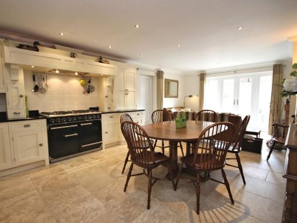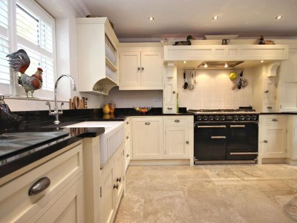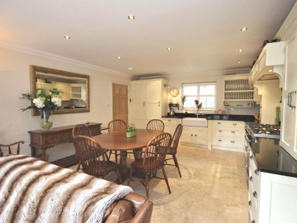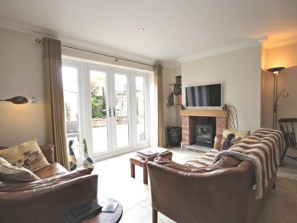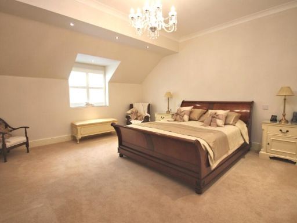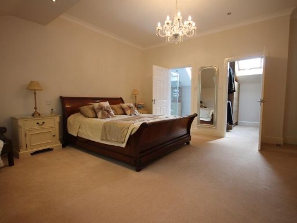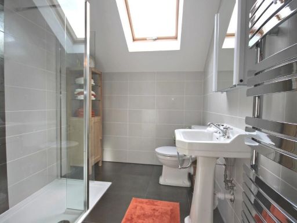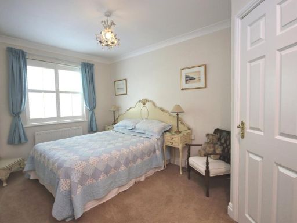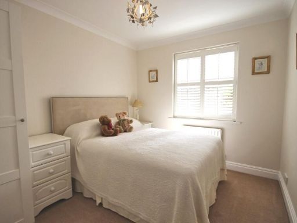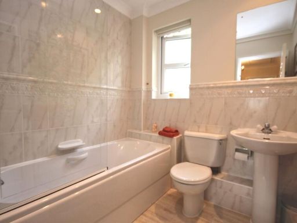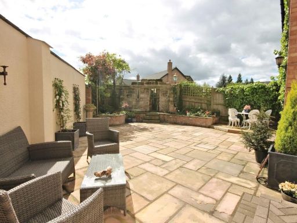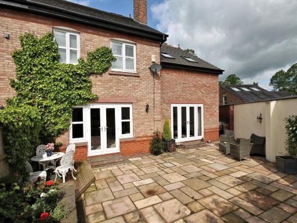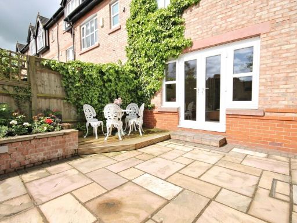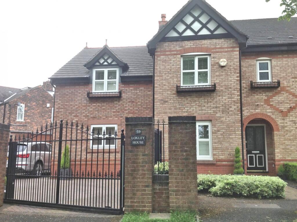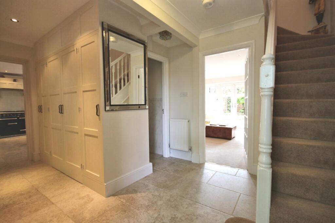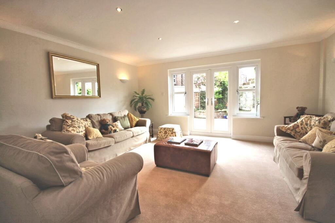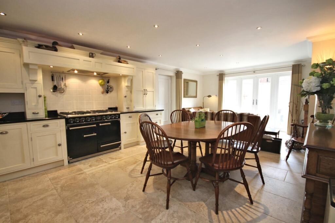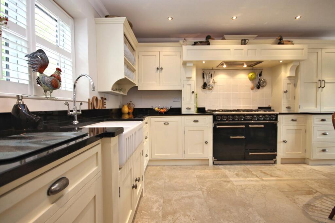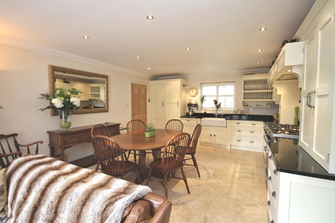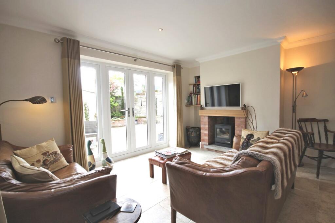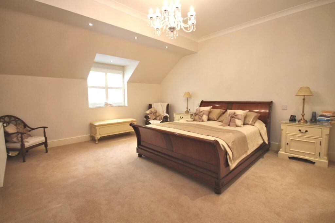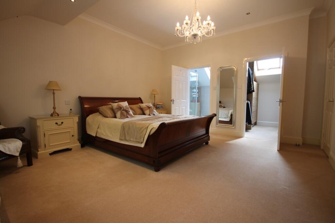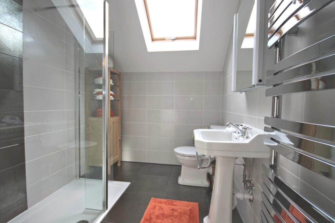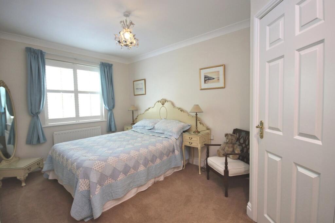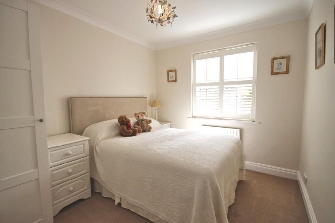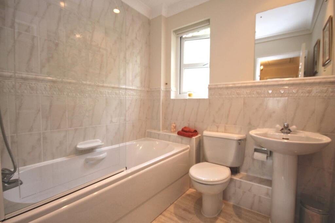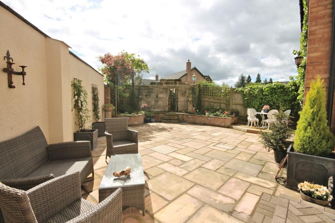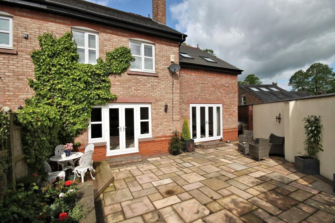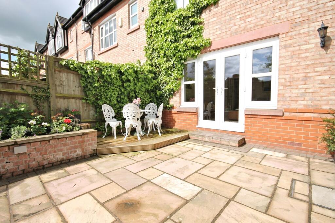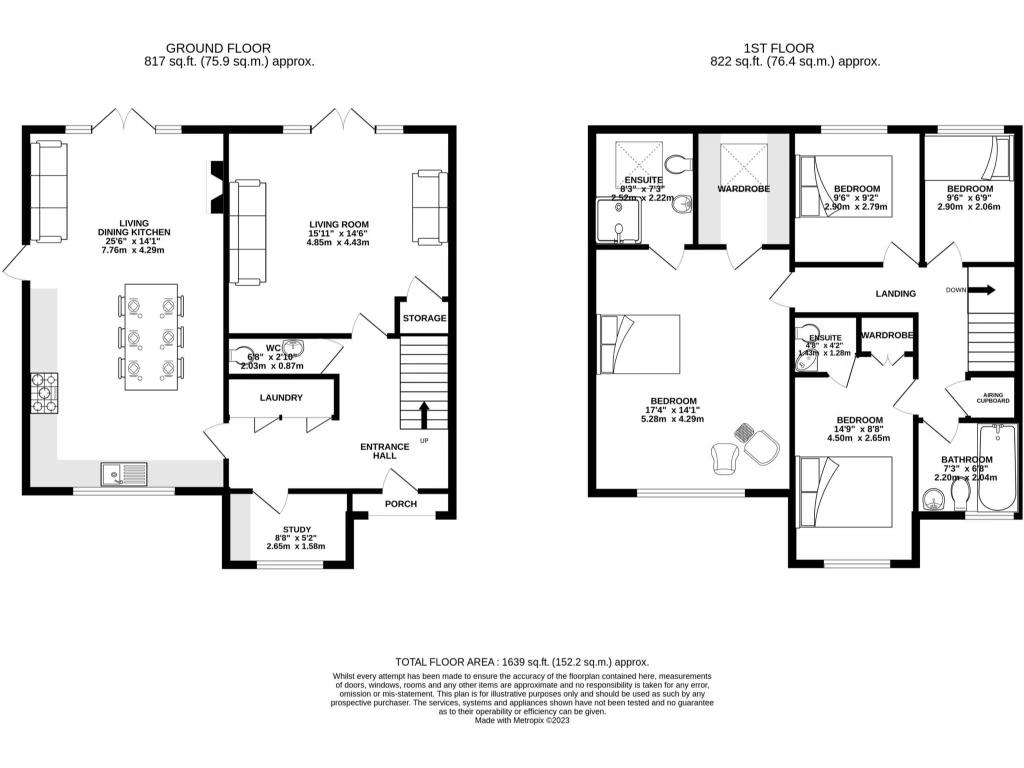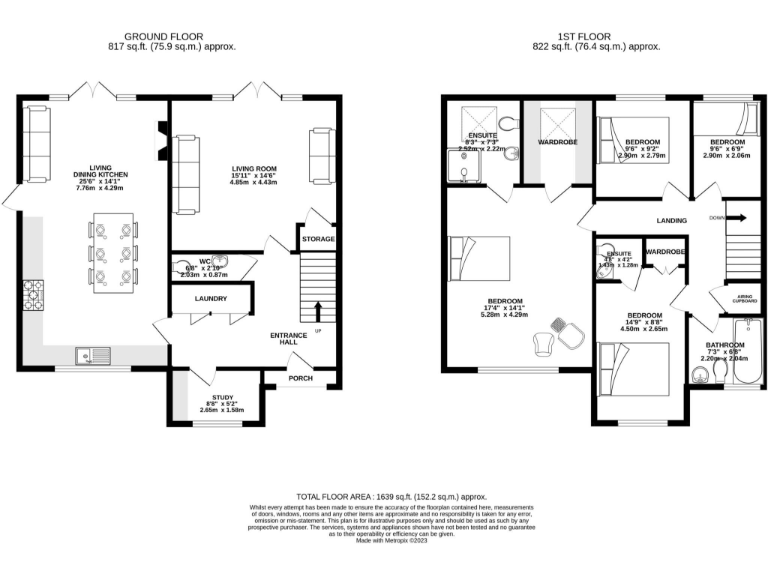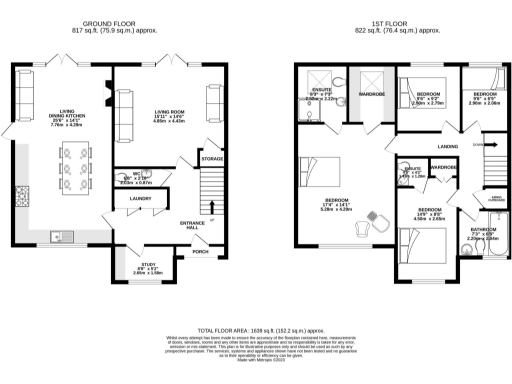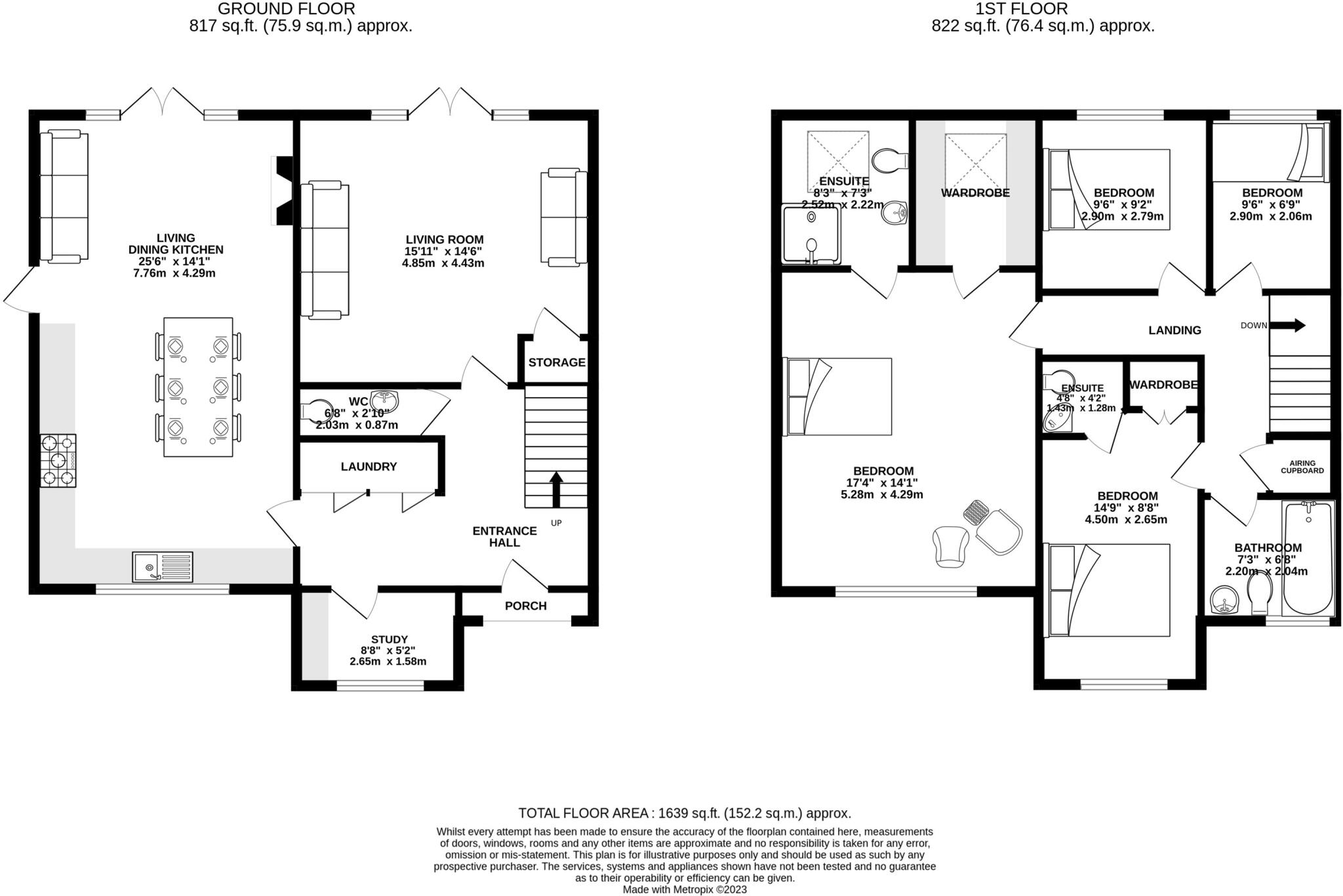Summary - 59 CRANFORD AVENUE KNUTSFORD WA16 0EB
4 bed 2 bath Semi-Detached
Short walk to town centre with gated parking and south-facing courtyard garden.
Extensively remodelled and newly renovated throughout
This recently renovated four-bedroom freehold house sits a short walk from Knutsford town centre. The remodelled open-plan living, dining and kitchen is the heart of the home, finished with bespoke units, granite worktops, underfloor heating and a feature log burner for year-round comfort.
Practical family features include gated off-street parking for multiple cars, a south-facing courtyard-style garden paved in York stone, and a useful ground-floor cloakroom and study. The master bedroom includes a vaulted ceiling, dressing area and ensuite; a second bedroom also benefits from ensuite provision.
Points to note: the property attracts an above-average council tax band, and the overall plot and front garden are modest for an in-town home. Interior space is well arranged but the house is of average overall size, so buyers seeking very large gardens or sprawling grounds should be aware this is a town-centre family home rather than a country estate.
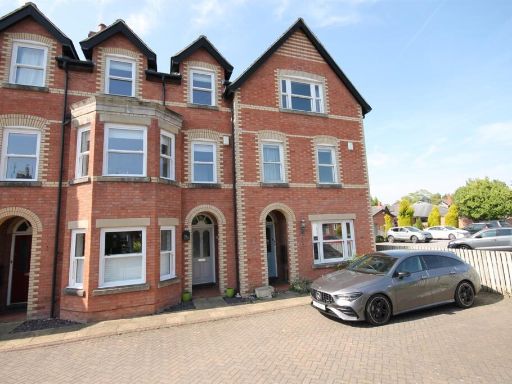 3 bedroom semi-detached house for sale in Bexton Road, Knutsford, WA16 — £499,950 • 3 bed • 2 bath • 1342 ft²
3 bedroom semi-detached house for sale in Bexton Road, Knutsford, WA16 — £499,950 • 3 bed • 2 bath • 1342 ft²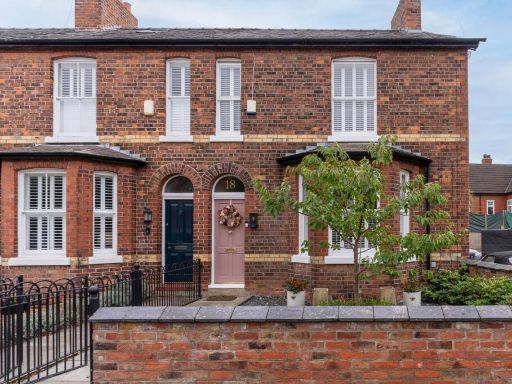 4 bedroom end of terrace house for sale in Bexton Road, Knutsford, WA16 — £600,000 • 4 bed • 3 bath • 1327 ft²
4 bedroom end of terrace house for sale in Bexton Road, Knutsford, WA16 — £600,000 • 4 bed • 3 bath • 1327 ft²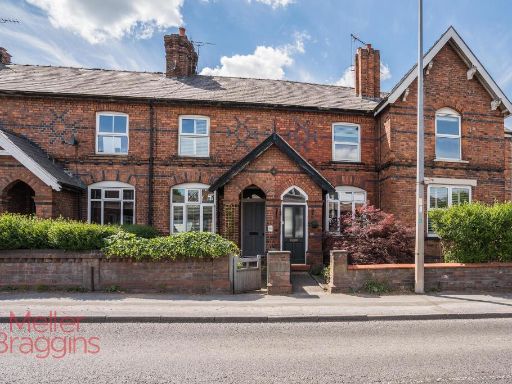 4 bedroom town house for sale in Mobberley Road, Knutsford, WA16 — £450,000 • 4 bed • 2 bath • 1500 ft²
4 bedroom town house for sale in Mobberley Road, Knutsford, WA16 — £450,000 • 4 bed • 2 bath • 1500 ft²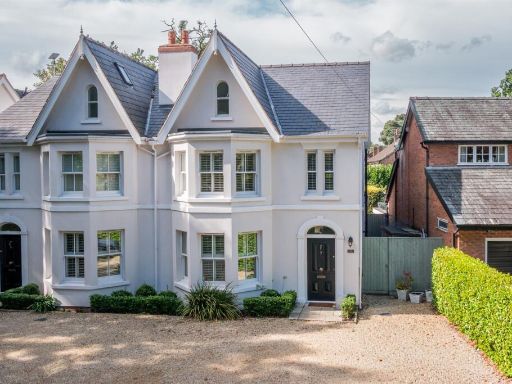 4 bedroom semi-detached house for sale in Toft Road, Knutsford, WA16 — £995,000 • 4 bed • 3 bath • 2003 ft²
4 bedroom semi-detached house for sale in Toft Road, Knutsford, WA16 — £995,000 • 4 bed • 3 bath • 2003 ft²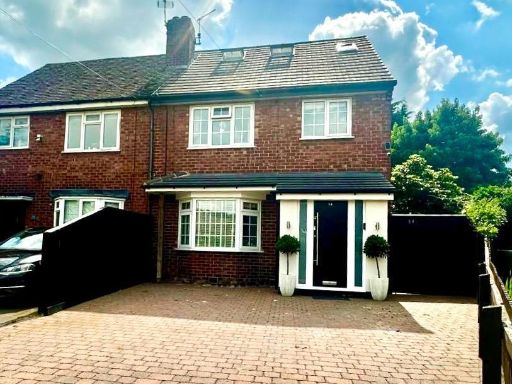 4 bedroom house for sale in Westfield Drive, Knutsford, WA16 — £600,000 • 4 bed • 3 bath • 660 ft²
4 bedroom house for sale in Westfield Drive, Knutsford, WA16 — £600,000 • 4 bed • 3 bath • 660 ft²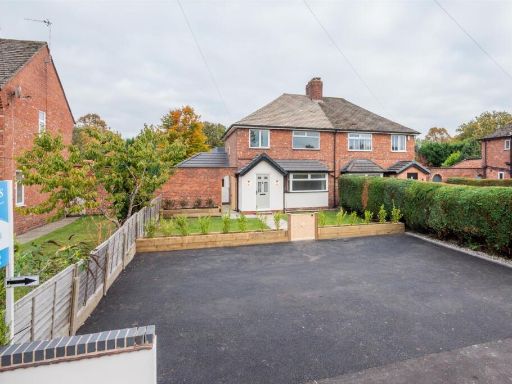 3 bedroom semi-detached house for sale in Warren Avenue, Knutsford, WA16 — £595,000 • 3 bed • 2 bath • 1087 ft²
3 bedroom semi-detached house for sale in Warren Avenue, Knutsford, WA16 — £595,000 • 3 bed • 2 bath • 1087 ft²