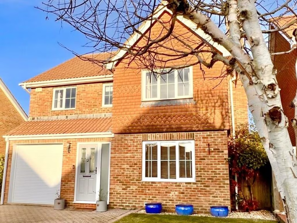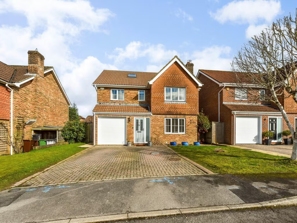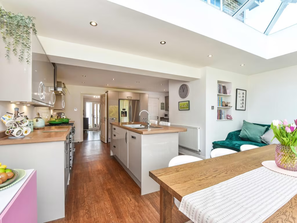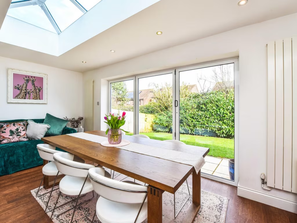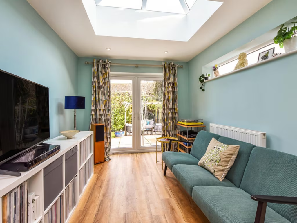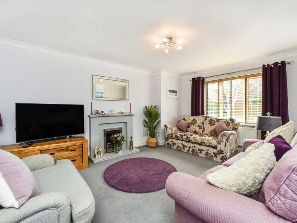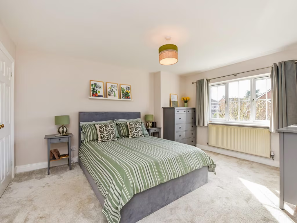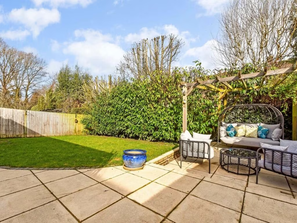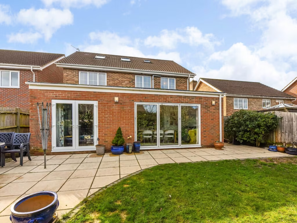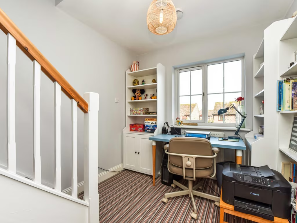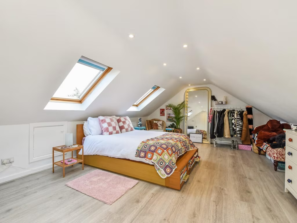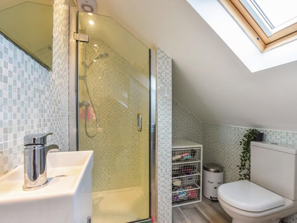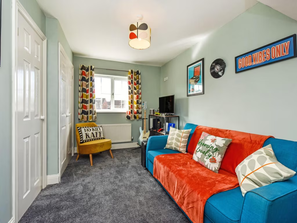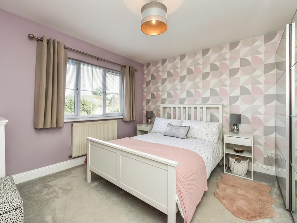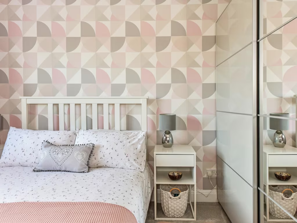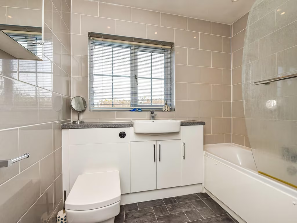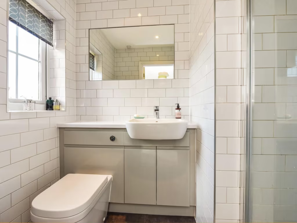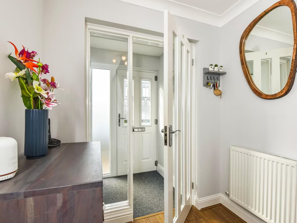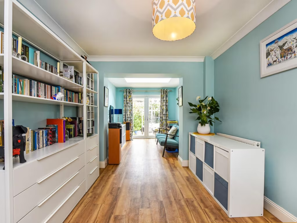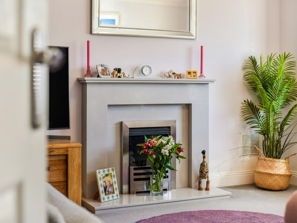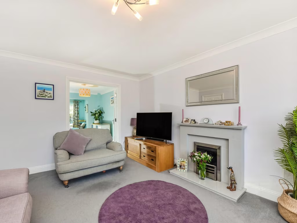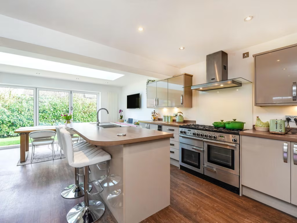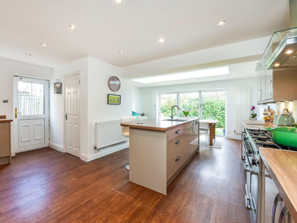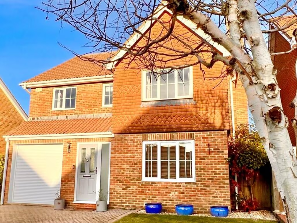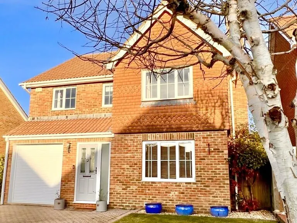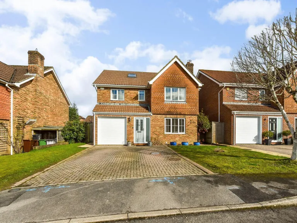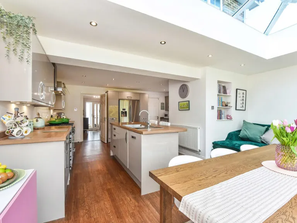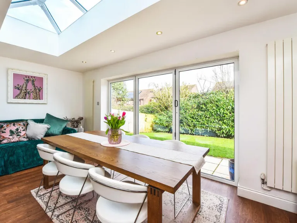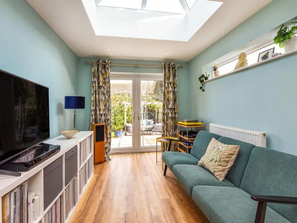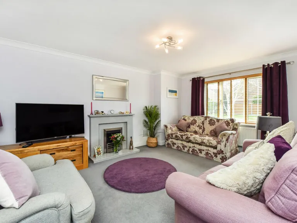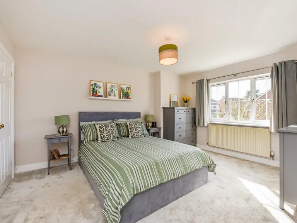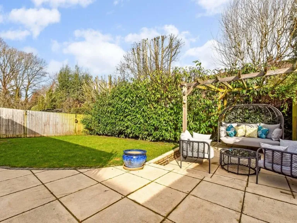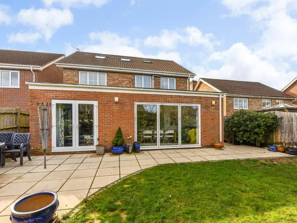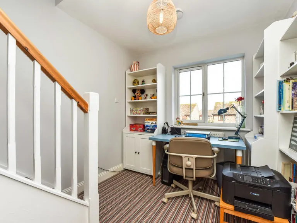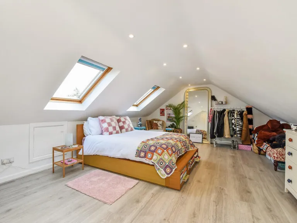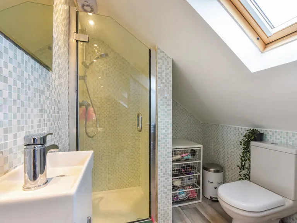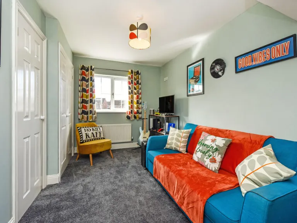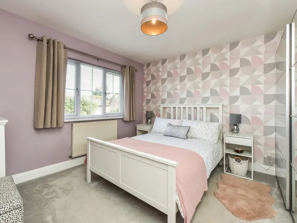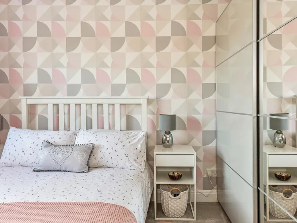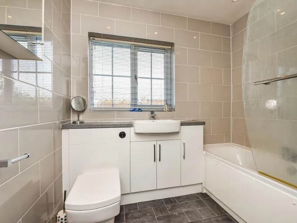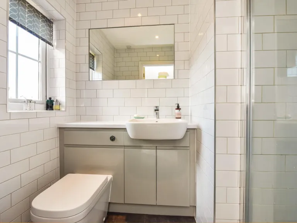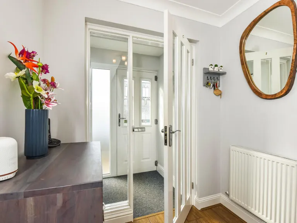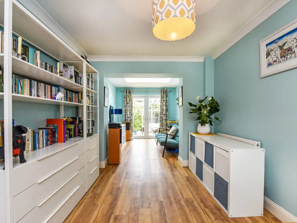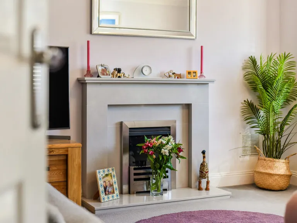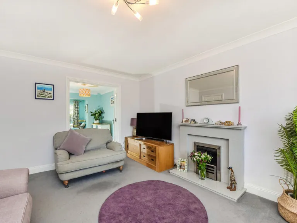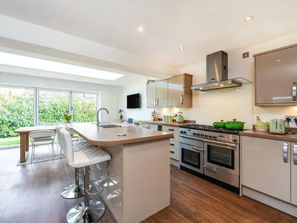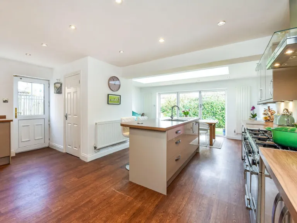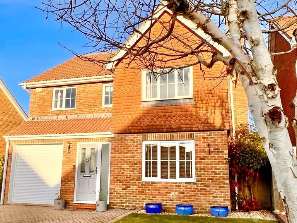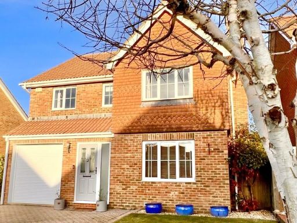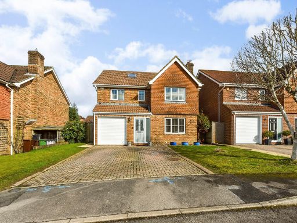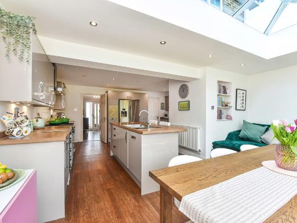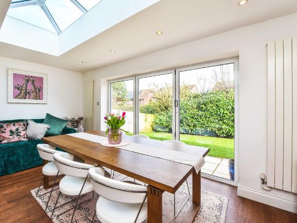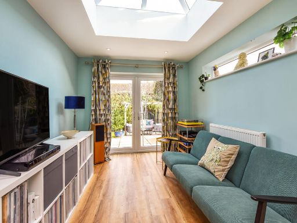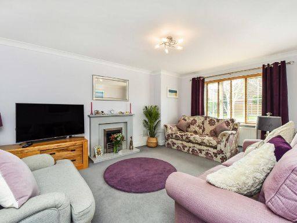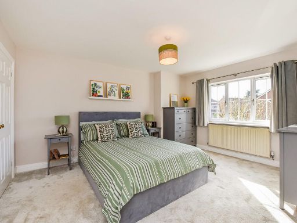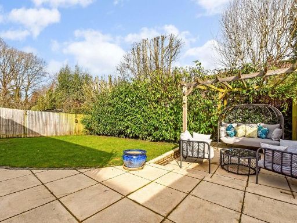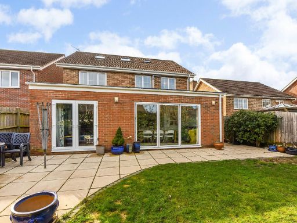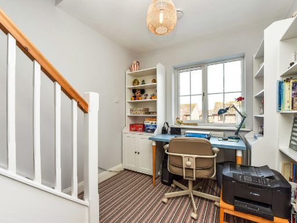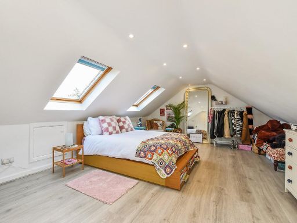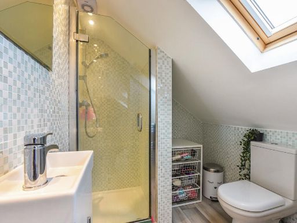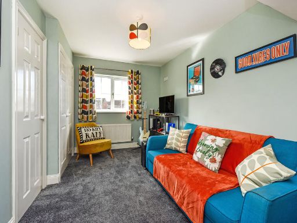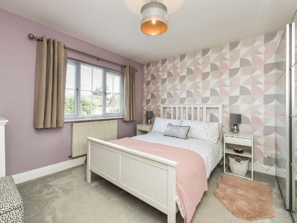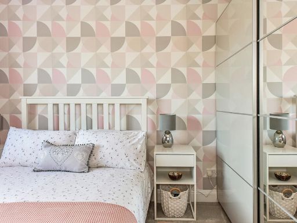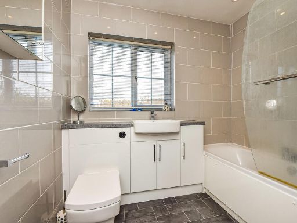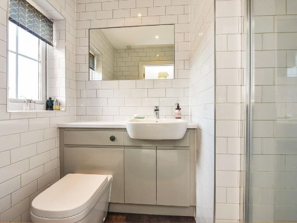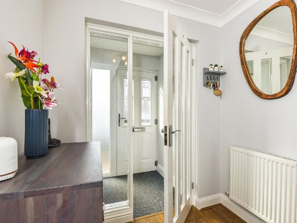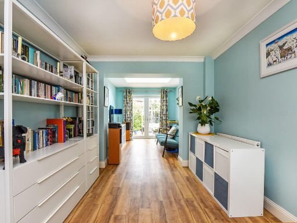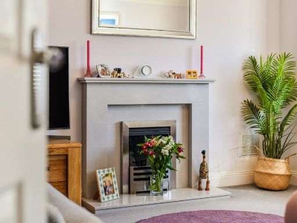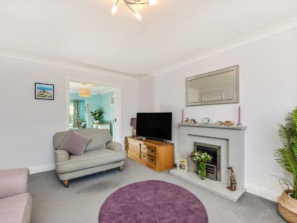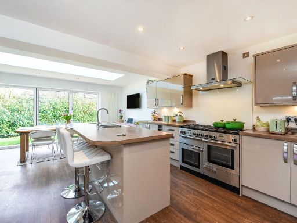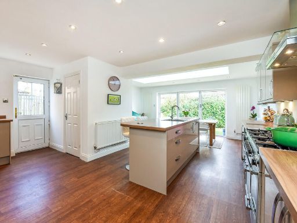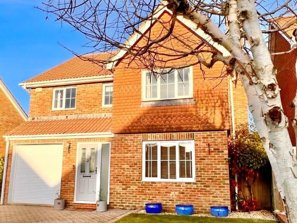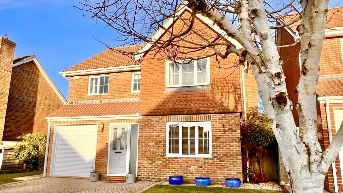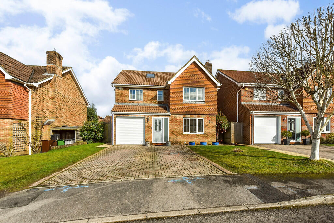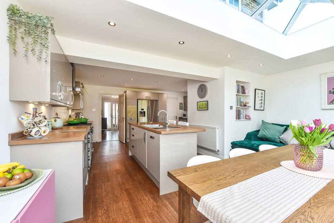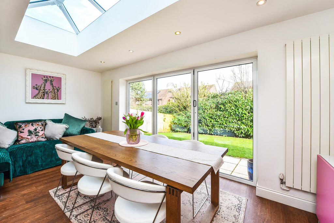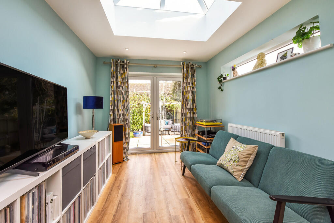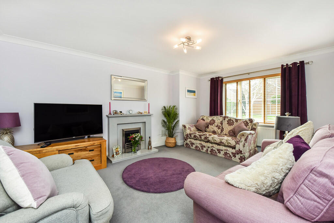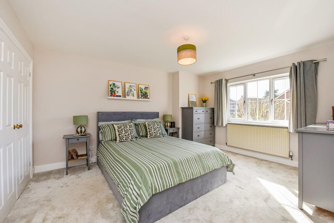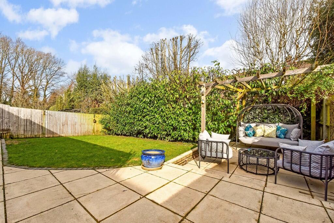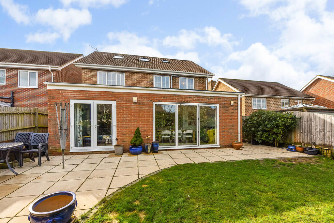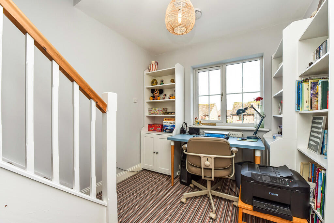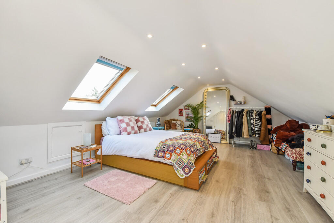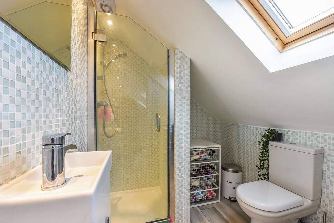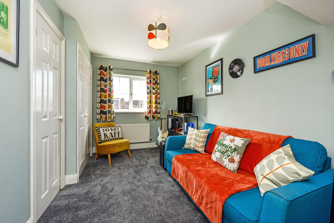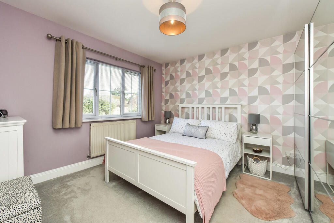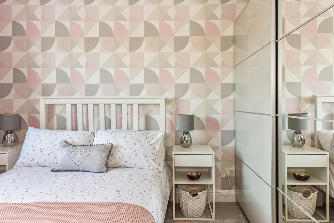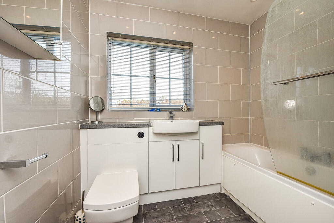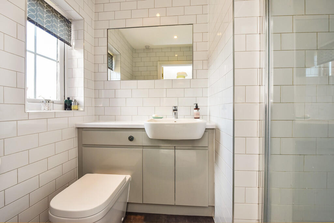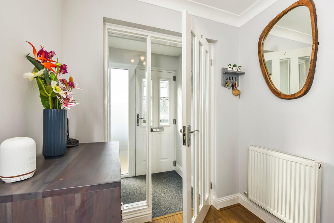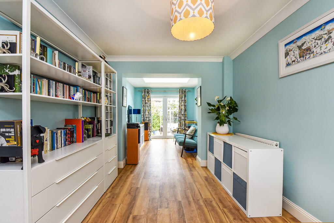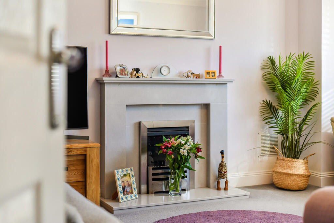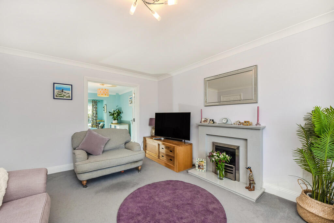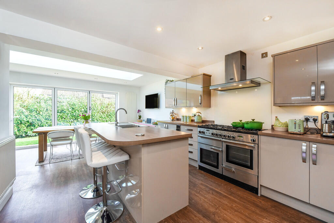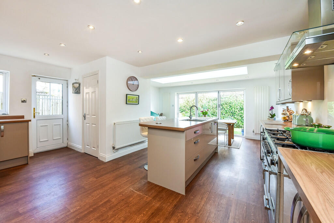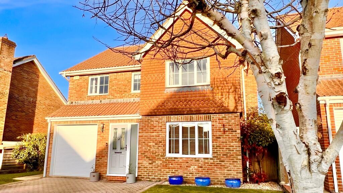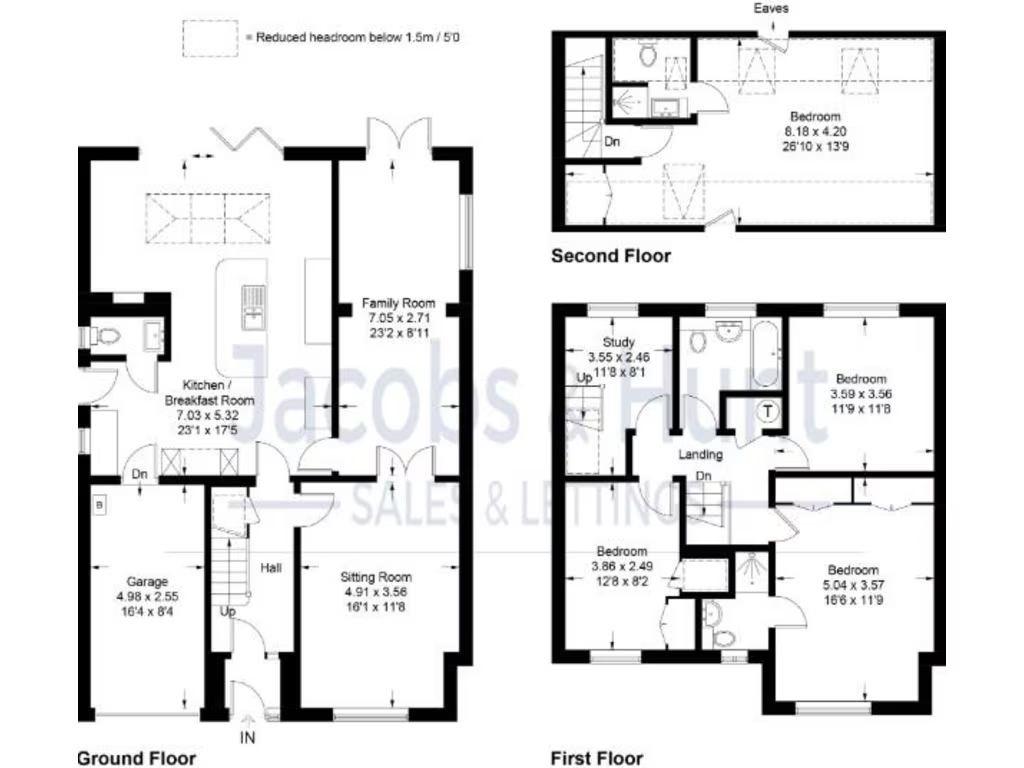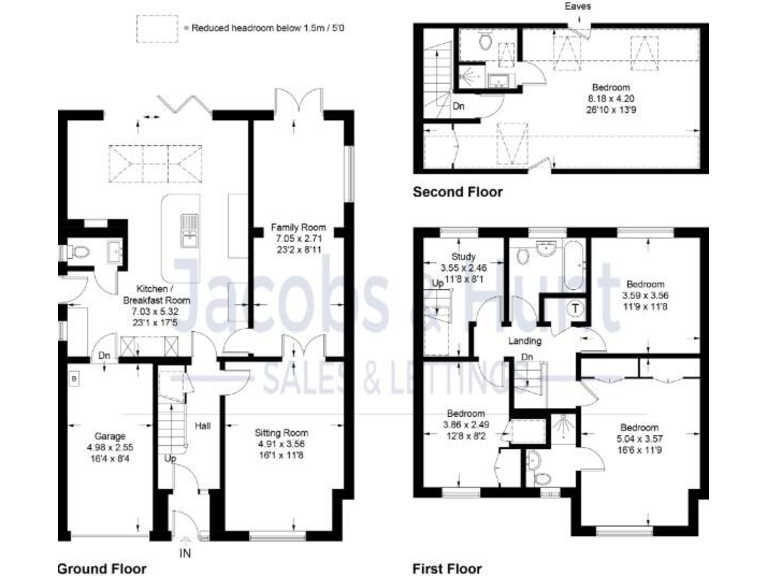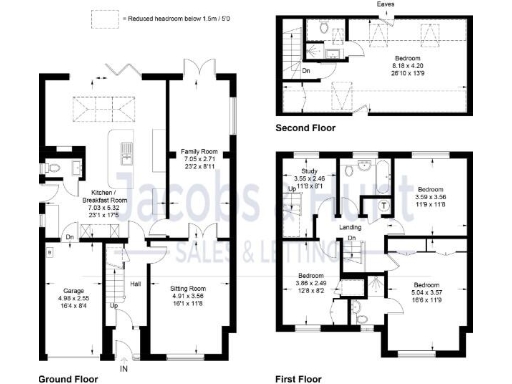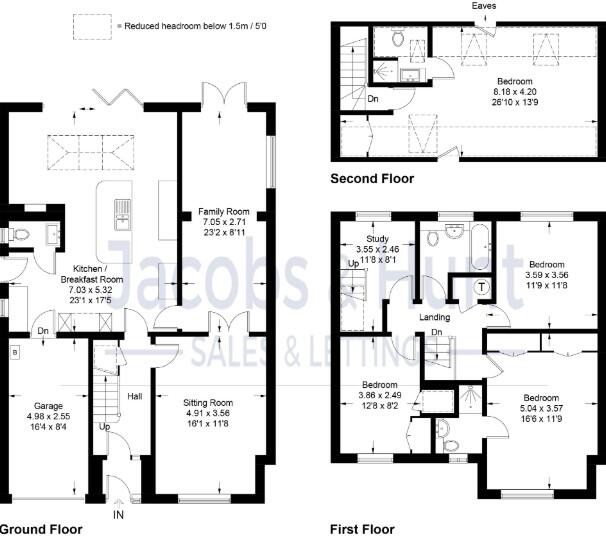Summary - 6 WETHERDOWN PETERSFIELD GU31 4PN
4 bed 3 bath Detached
**Standout Features:**
- Extended four-bedroom detached family home
- Spacious open-plan kitchen/dining/family room with lantern light
- Master bedroom with ensuite plus three additional bedrooms
- Integral garage and private rear garden with entertainment area
- Excellent location near Petersfield High Street and transport links
- Within reach of highly-rated schools and amenities
This beautifully extended four-bedroom detached home in Petersfield boasts a generous 2,168 square feet of well-designed living space across three floors, ideal for families seeking comfort and style. The stunning open-plan kitchen/dining/family room, flooded with light from a lantern feature, serves as the perfect centerpiece for gatherings, while the double reception room provides relaxing living spaces. The first floor comprises a master bedroom with an ensuite and two additional double bedrooms, with a fourth bedroom currently utilized as a study that leads to an impressive top-floor bedroom suite, enhancing both privacy and flexibility.
Nestled in a peaceful cul-de-sac, this property is just a short walk to the vibrant Petersfield High Street and the mainline railway station, ensuring easy commuting to London. Families will appreciate the proximity to an exceptional array of schools, both state and independent, including well-rated institutions like Churcher's College and The Petersfield School. This home is not only exquisite but also strategically positioned for a lifestyle rich with recreational opportunities, from local sports facilities to the stunning South Downs National Park.
While the property benefits from double glazing and gas central heating, potential buyers should take note of the expensive council tax band and plan for routine maintenance typical of a home constructed in the early '90s. This sought-after family haven presents a unique opportunity to enjoy a blend of suburban tranquility and community convenience—don't miss out!
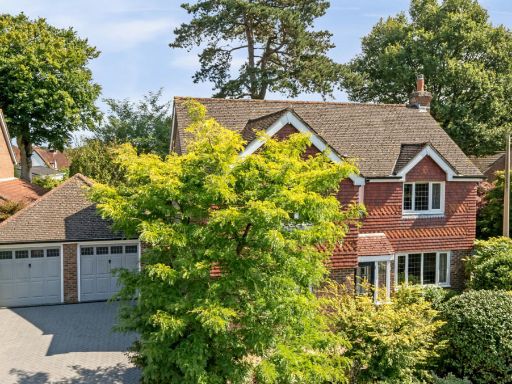 4 bedroom detached house for sale in Home Way, Petersfield, Hampshire, GU31 — £850,000 • 4 bed • 1 bath • 2000 ft²
4 bedroom detached house for sale in Home Way, Petersfield, Hampshire, GU31 — £850,000 • 4 bed • 1 bath • 2000 ft²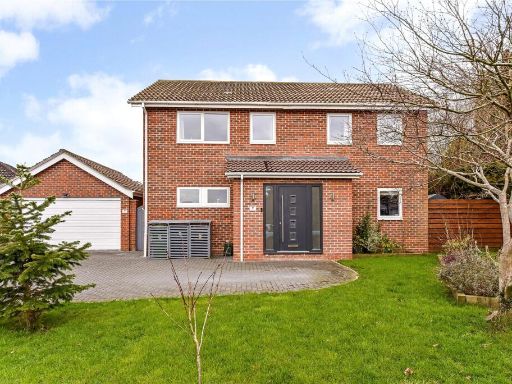 4 bedroom detached house for sale in Upper Wardown, Petersfield, Hampshire, GU31 — £800,000 • 4 bed • 2 bath • 1664 ft²
4 bedroom detached house for sale in Upper Wardown, Petersfield, Hampshire, GU31 — £800,000 • 4 bed • 2 bath • 1664 ft²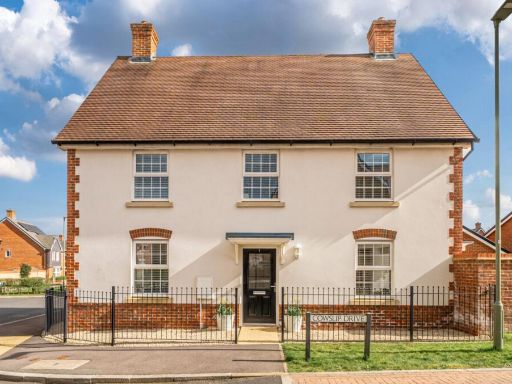 4 bedroom detached house for sale in Cowslip Drive, Petersfield, GU31 — £750,000 • 4 bed • 2 bath • 1375 ft²
4 bedroom detached house for sale in Cowslip Drive, Petersfield, GU31 — £750,000 • 4 bed • 2 bath • 1375 ft²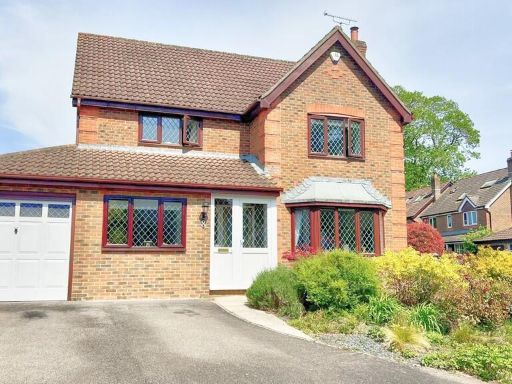 4 bedroom detached house for sale in Home Way, Petersfield, Hampshire, GU31 — £850,000 • 4 bed • 2 bath • 1814 ft²
4 bedroom detached house for sale in Home Way, Petersfield, Hampshire, GU31 — £850,000 • 4 bed • 2 bath • 1814 ft²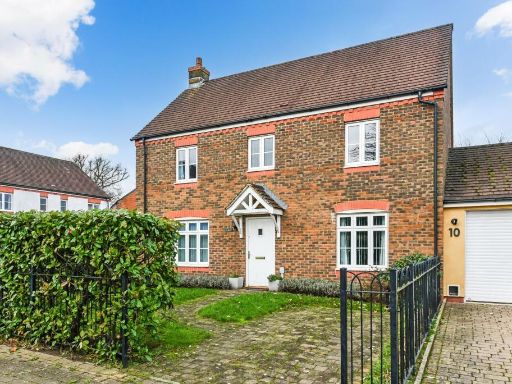 4 bedroom link detached house for sale in Barentin Way, Petersfield, Hampshire, GU31 — £625,000 • 4 bed • 2 bath • 1282 ft²
4 bedroom link detached house for sale in Barentin Way, Petersfield, Hampshire, GU31 — £625,000 • 4 bed • 2 bath • 1282 ft²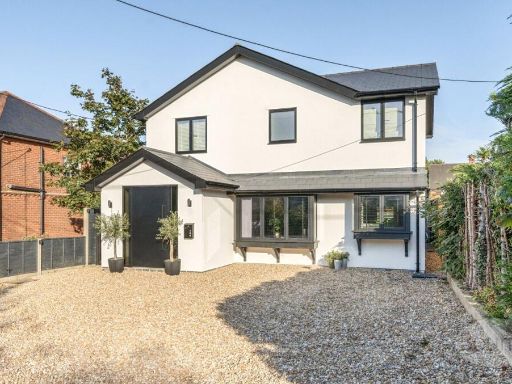 4 bedroom detached house for sale in The Causeway, Petersfield, Hampshire, GU31 — £1,200,000 • 4 bed • 3 bath • 2200 ft²
4 bedroom detached house for sale in The Causeway, Petersfield, Hampshire, GU31 — £1,200,000 • 4 bed • 3 bath • 2200 ft²