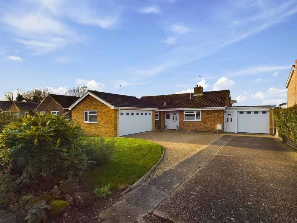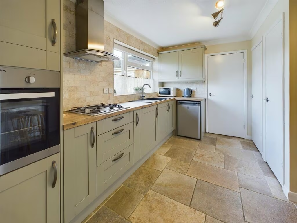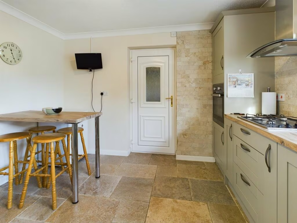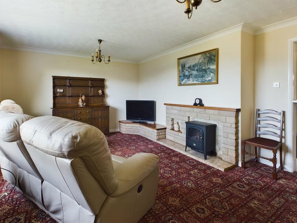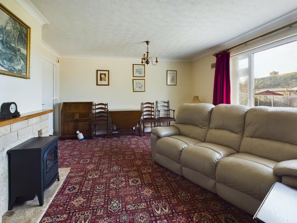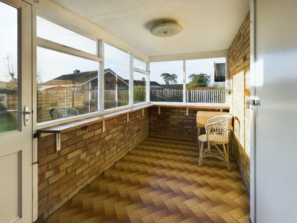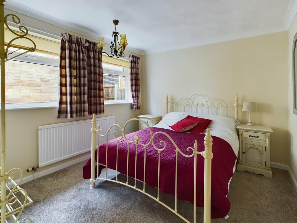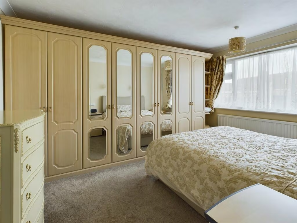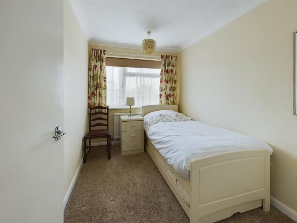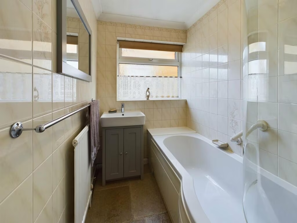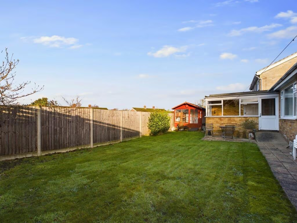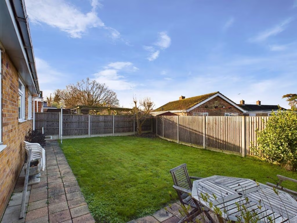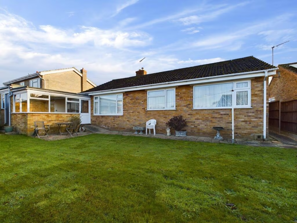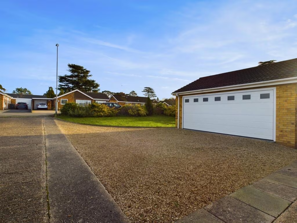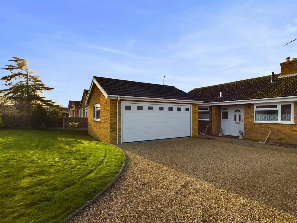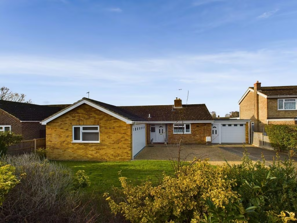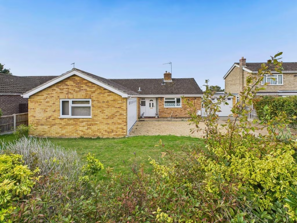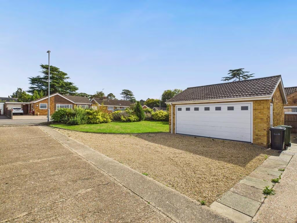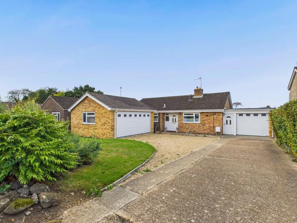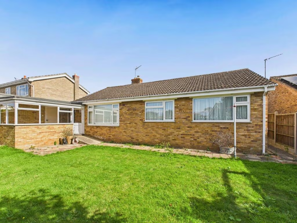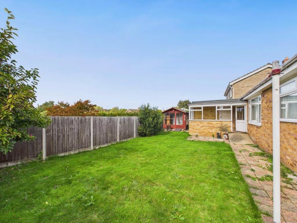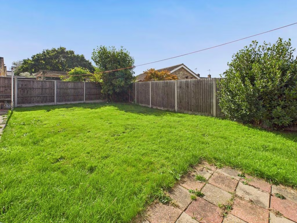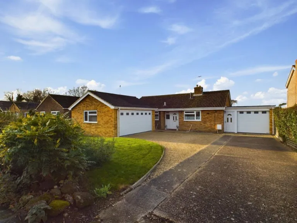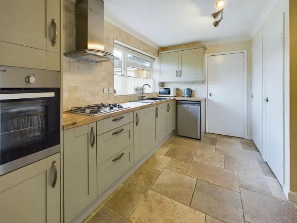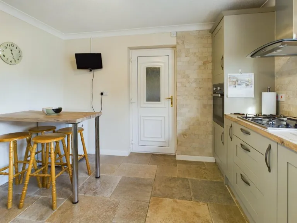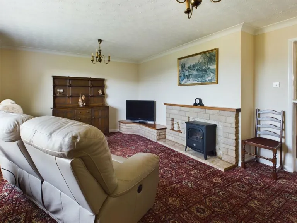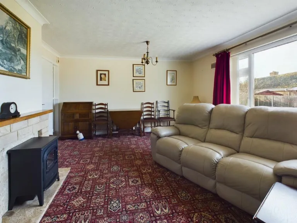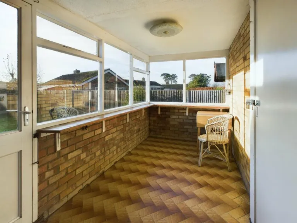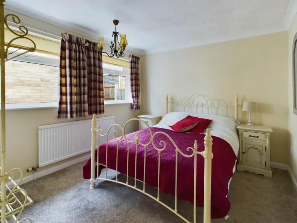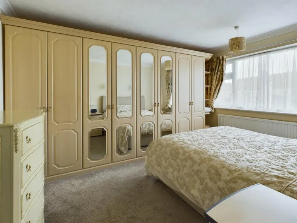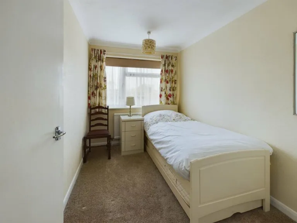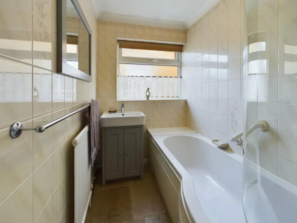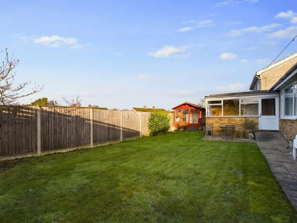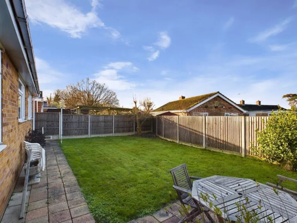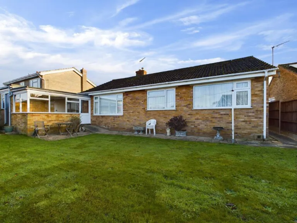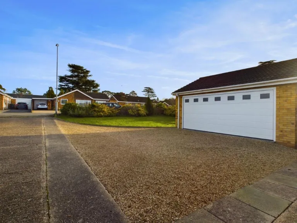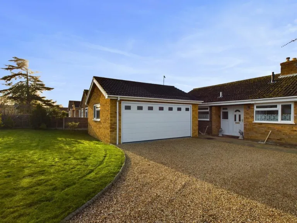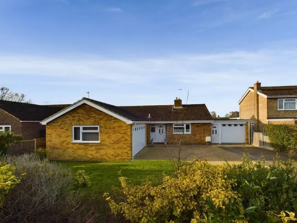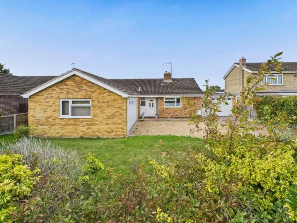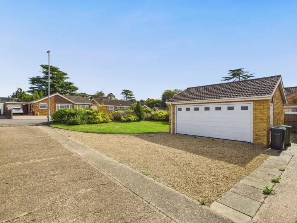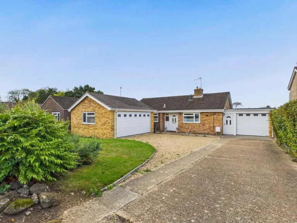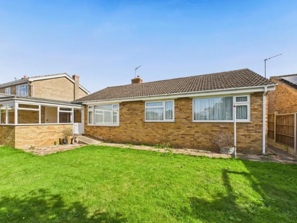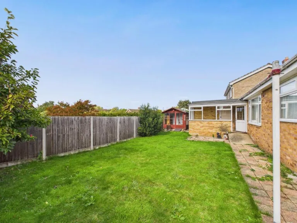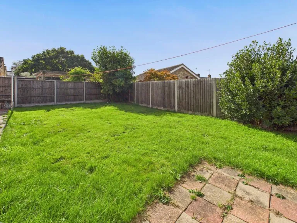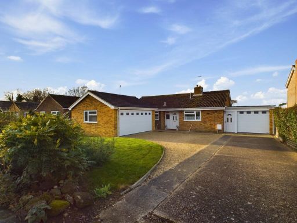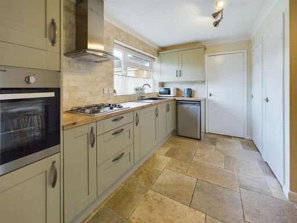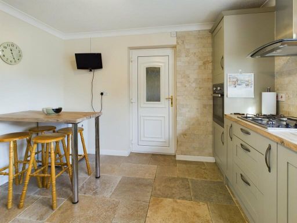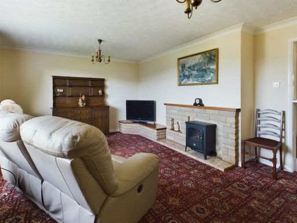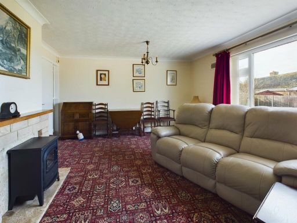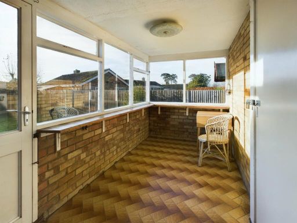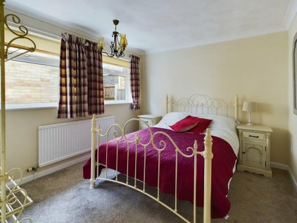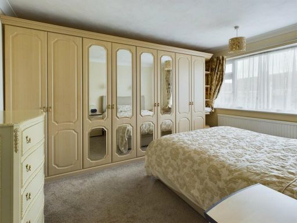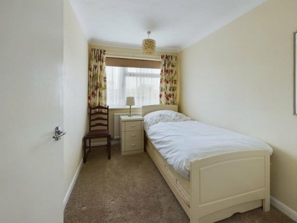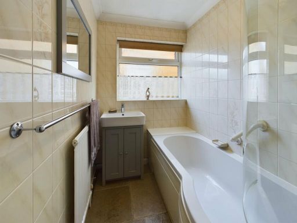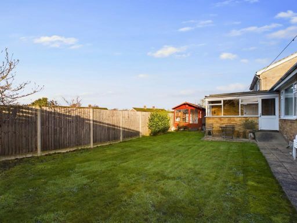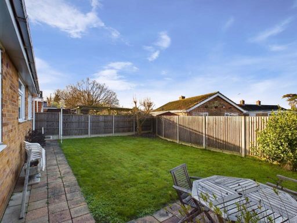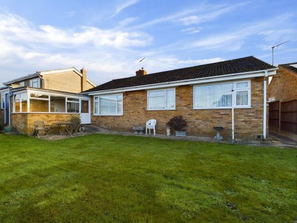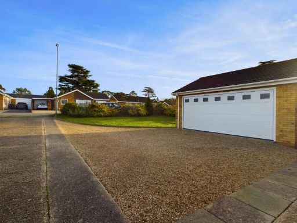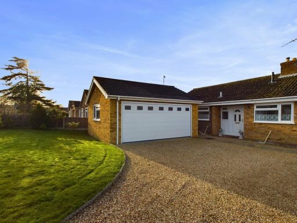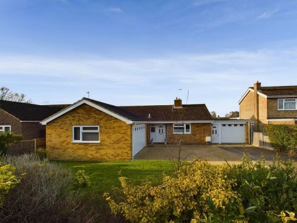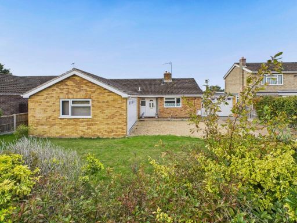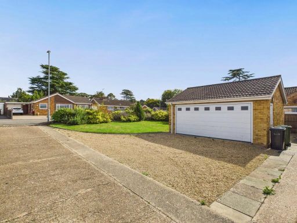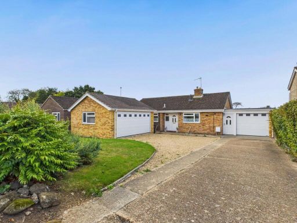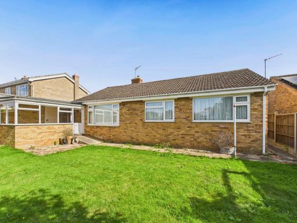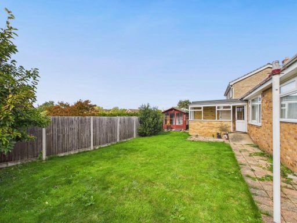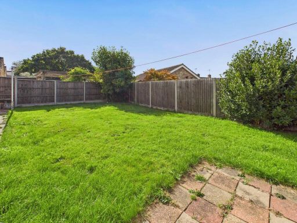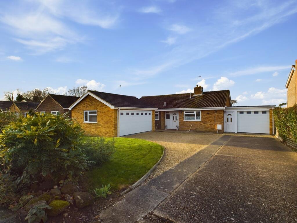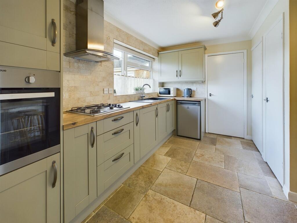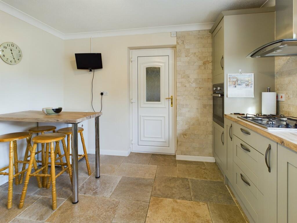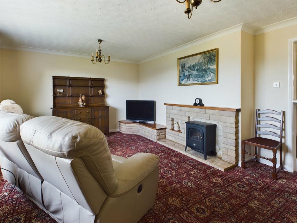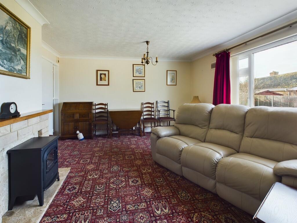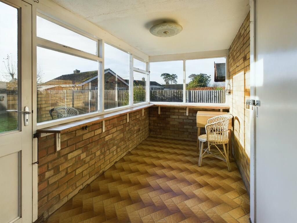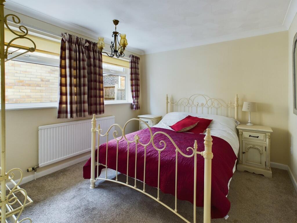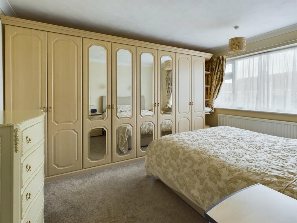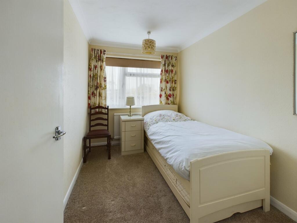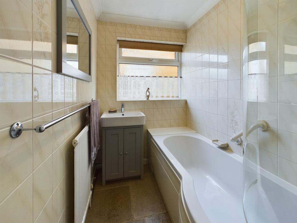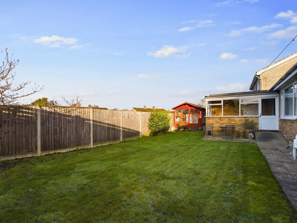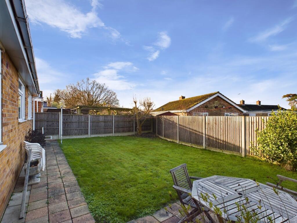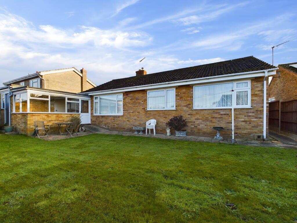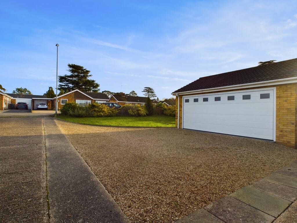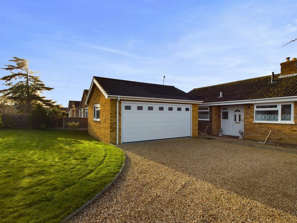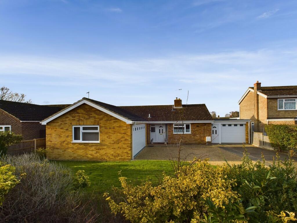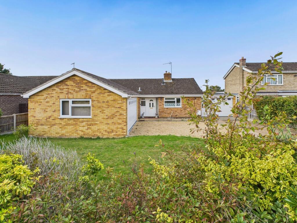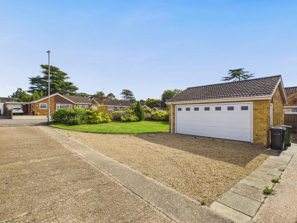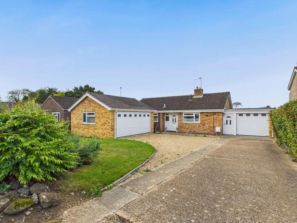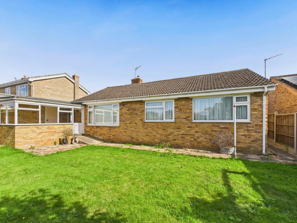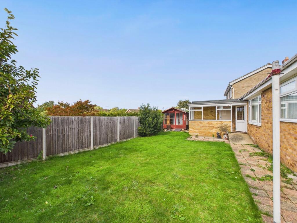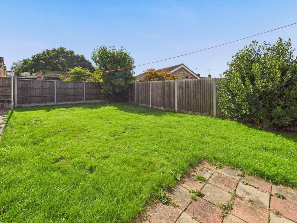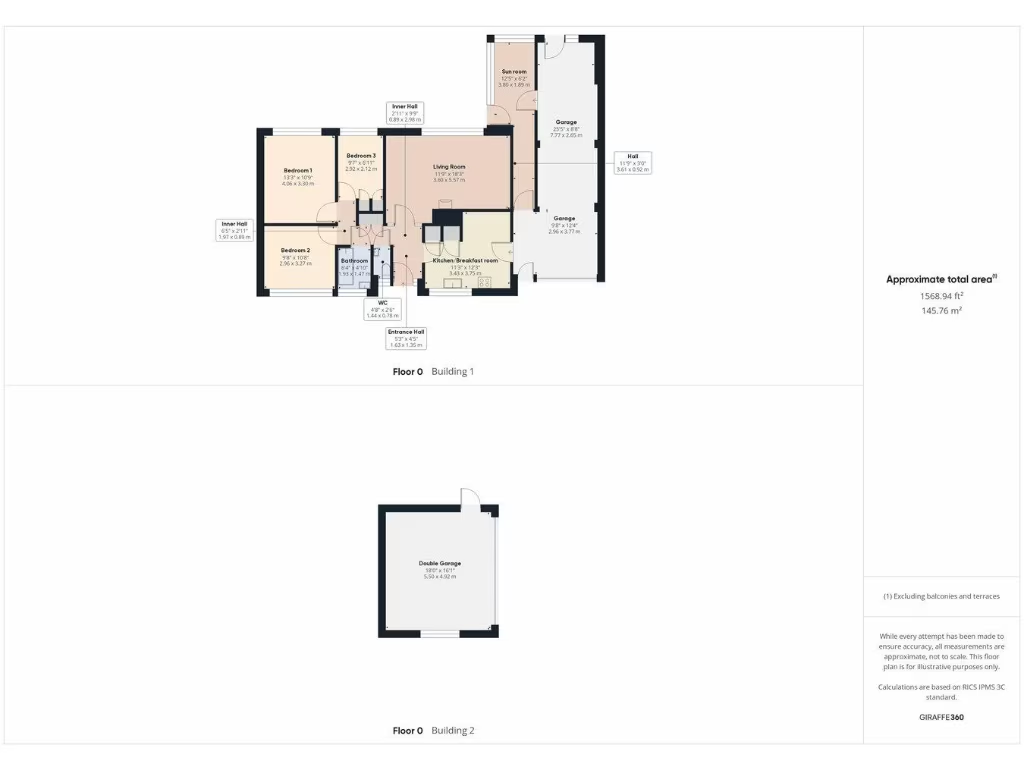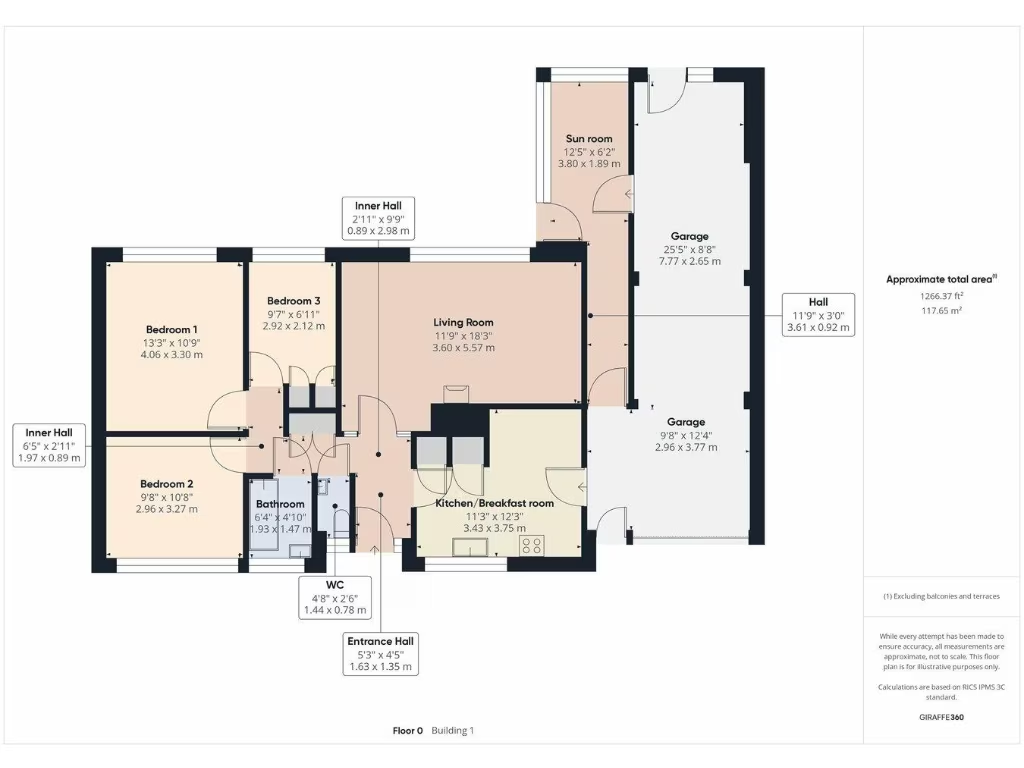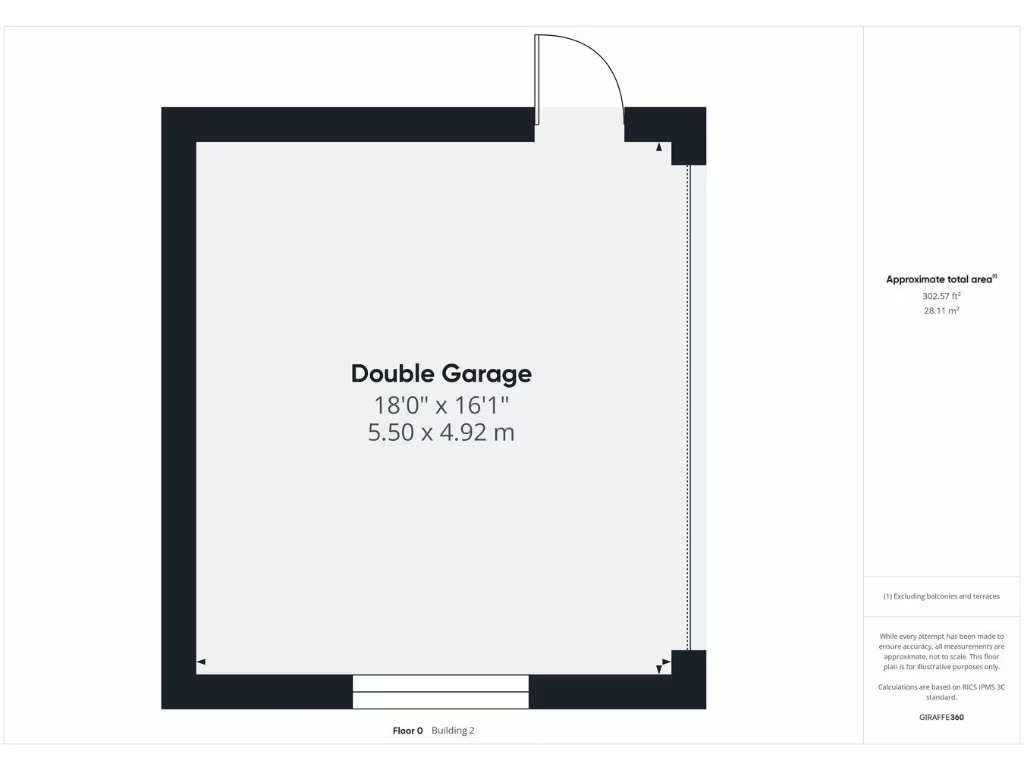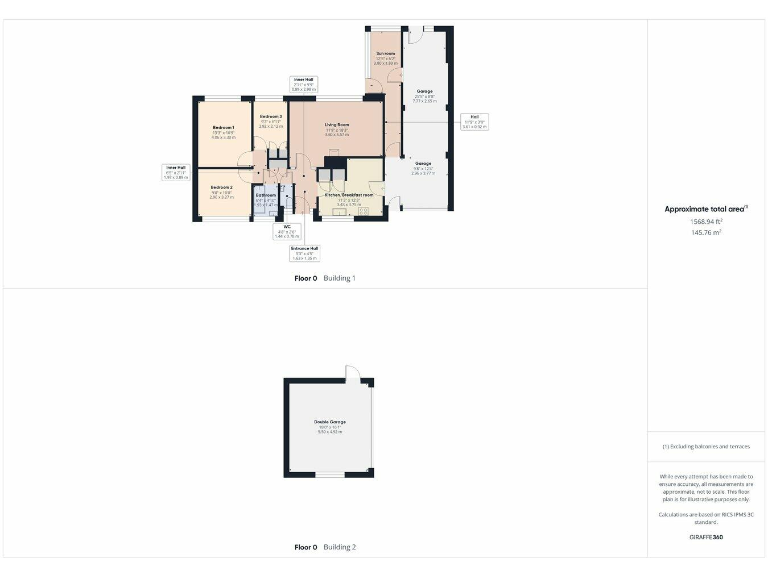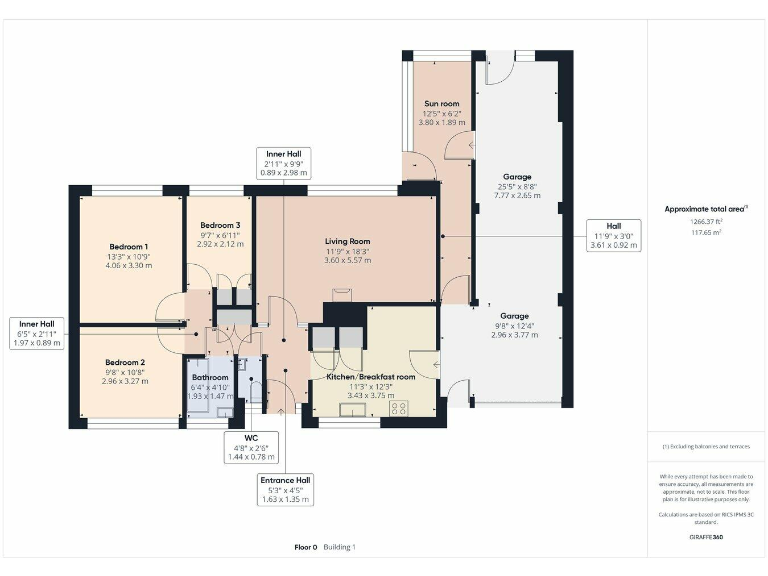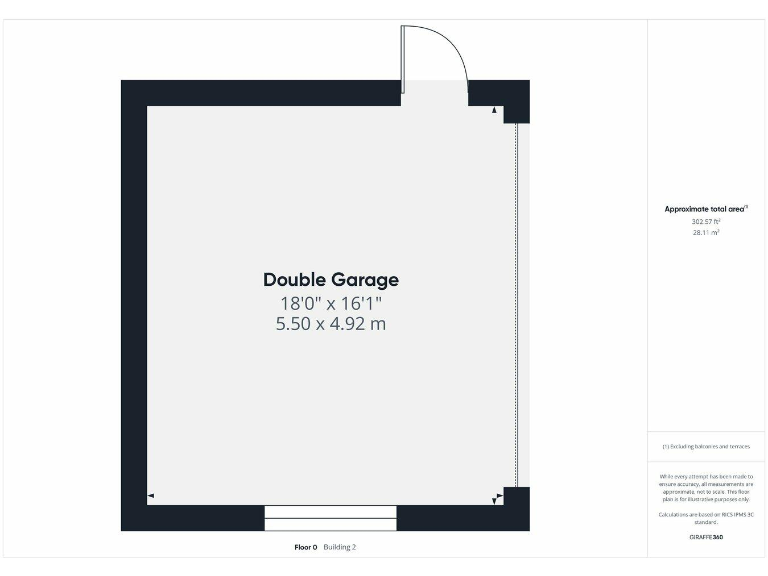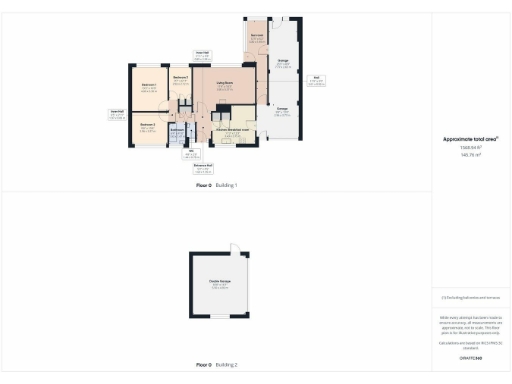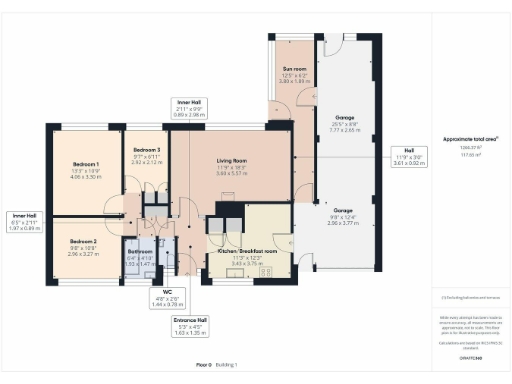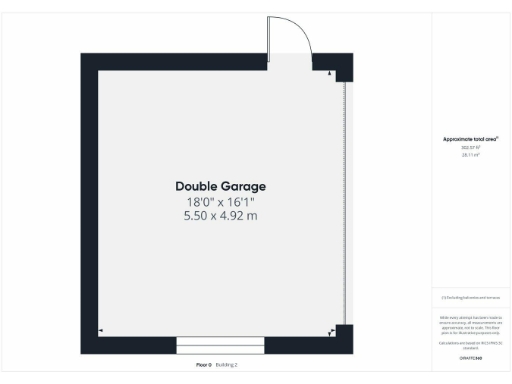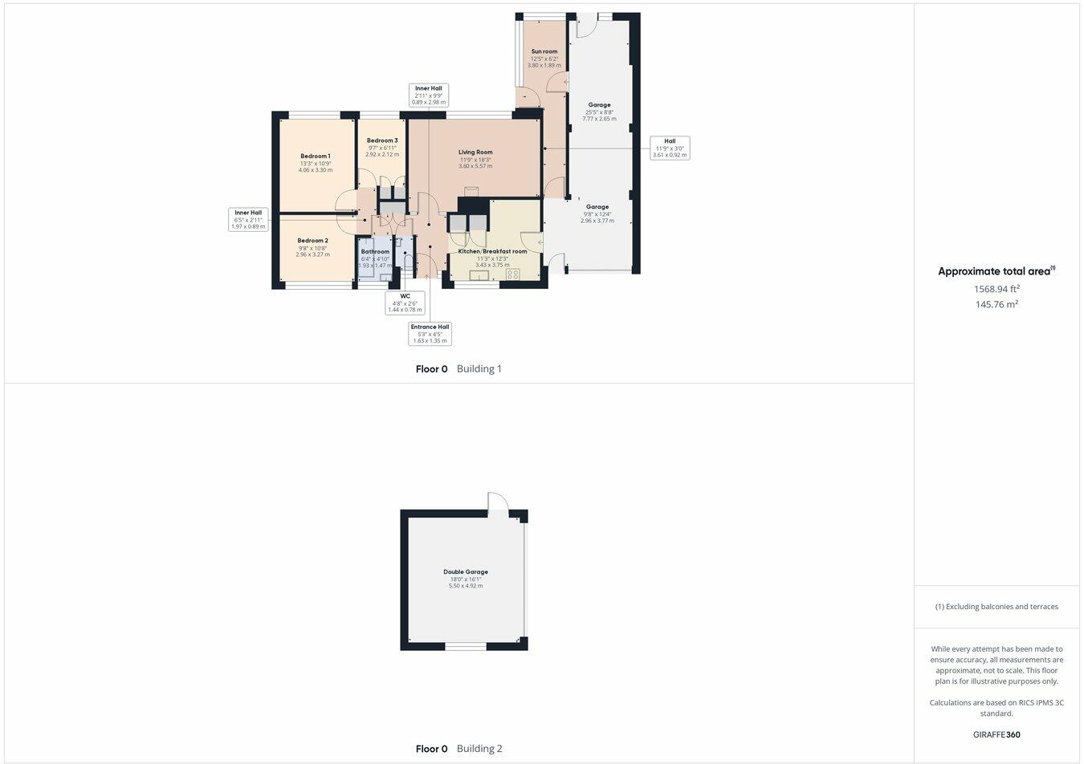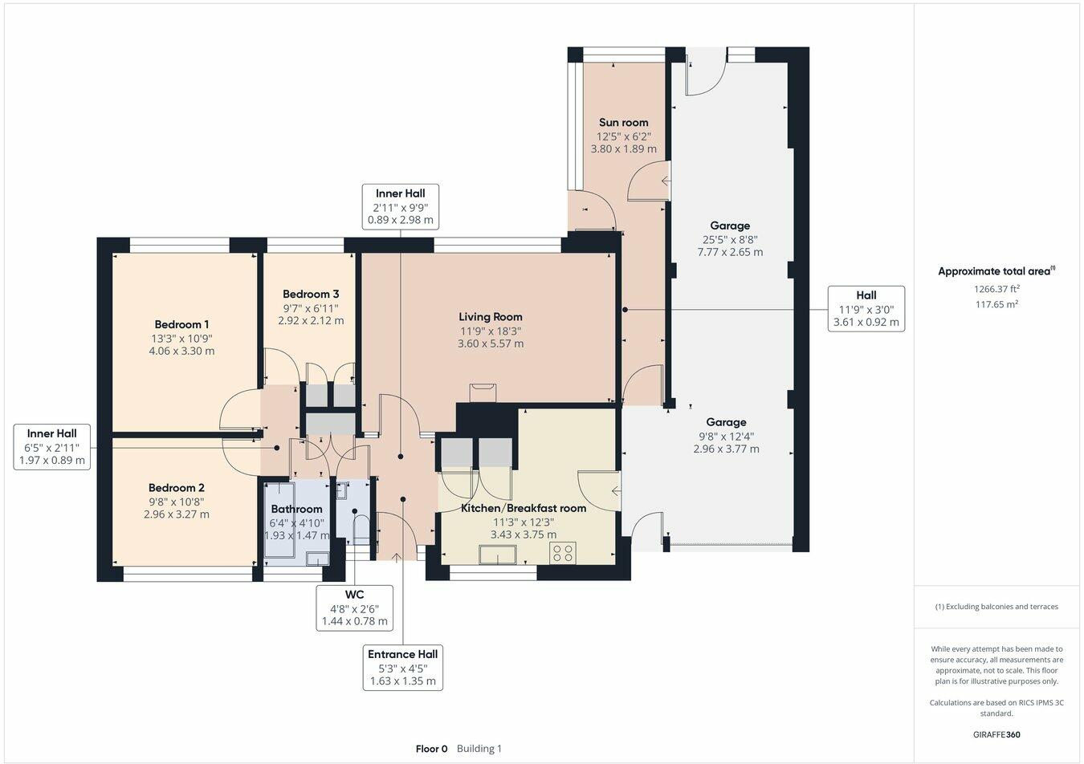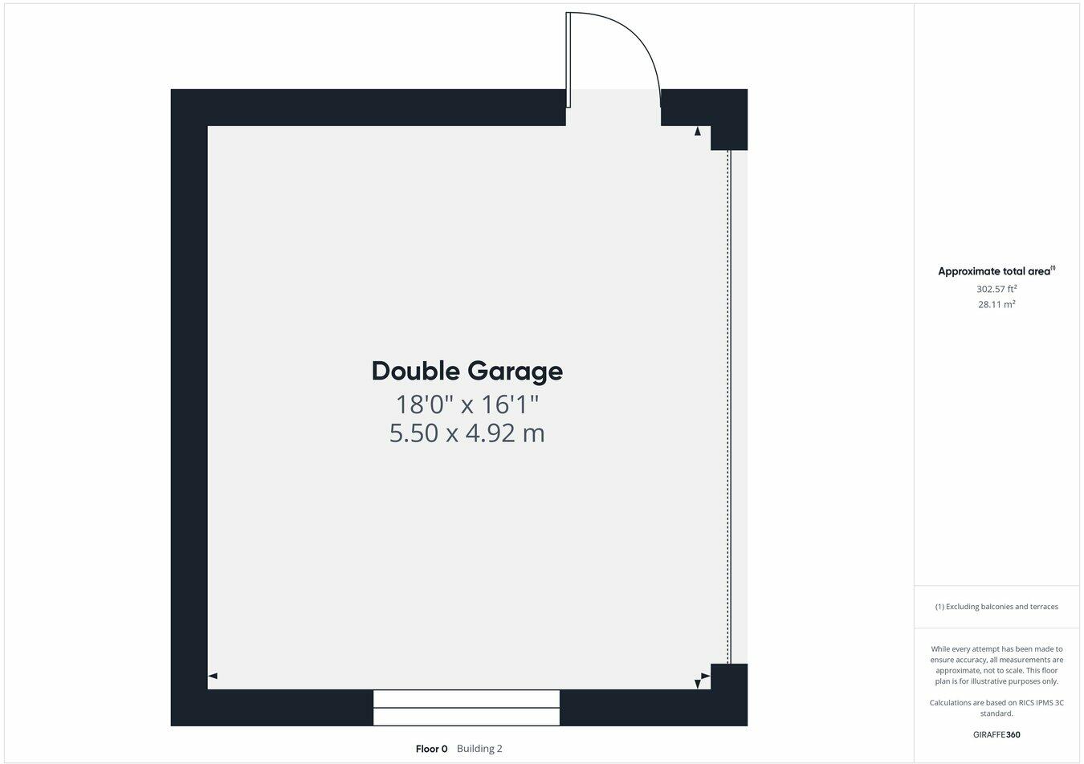Summary - 10 OAKVIEW DRIVE DOWNHAM MARKET PE38 9PB
3 bed 2 bath Detached Bungalow
Single-floor living with large garages, generous driveway and town access on foot.
- Large plot with west-facing lawned rear garden
- Double garage with electric door plus tandem garage
- Spacious driveway providing ample off-street parking
- Single-storey layout: accessible living throughout
- Modern Worcester gas boiler; mains gas central heating
- UPVC double glazing (install date unknown)
- Partial cavity wall insulation; upgrade potential
- Tandem garage conversion would need planning consent
Set on a large plot within easy walking distance of Downham Market town centre, this single-storey home offers comfortable, accessible living for buyers seeking to downsize without sacrificing space. The property benefits from a double garage with electric door plus a tandem garage, generous driveway parking and a west-facing rear garden that captures afternoon sun.
Internally there is an entrance hall, living room, kitchen/breakfast room, three bedrooms, a bathroom and a separate cloakroom. Practical touches include UPVC double glazing, mains gas central heating with a modern Worcester boiler, and generally well-proportioned rooms across approximately 1,472 sq ft of accommodation.
The bungalow presents obvious scope for updating and optional improvement: the tandem garage offers conversion potential (subject to planning and consent), and the cavity walls are only partially insulated. The double glazing install date is not recorded, and broadband speeds are average — factors to consider if high energy efficiency or superfast internet are priorities.
Chain-free sale and very low local crime make the property straightforward to purchase and occupy. With good local schools nearby and a direct path to the town centre, the house suits buyers who want convenient single-level living with space for cars, hobbies or further renovation to personalise the home.
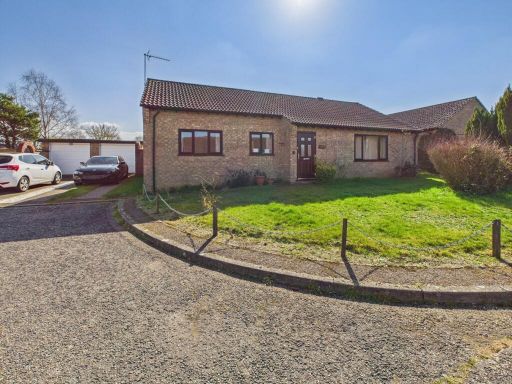 3 bedroom detached bungalow for sale in Kestrel Avenue, Downham Market, PE38 — £285,000 • 3 bed • 1 bath • 1090 ft²
3 bedroom detached bungalow for sale in Kestrel Avenue, Downham Market, PE38 — £285,000 • 3 bed • 1 bath • 1090 ft²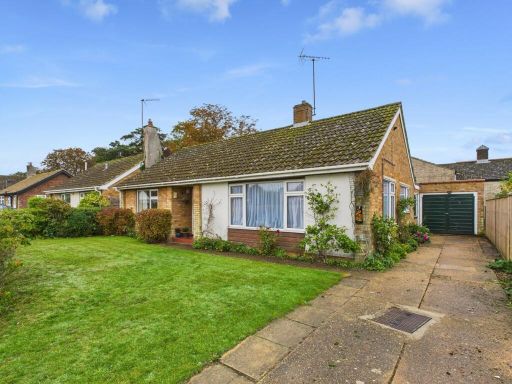 3 bedroom detached bungalow for sale in Ryston Close, Downham Market, PE38 — £310,000 • 3 bed • 1 bath • 958 ft²
3 bedroom detached bungalow for sale in Ryston Close, Downham Market, PE38 — £310,000 • 3 bed • 1 bath • 958 ft²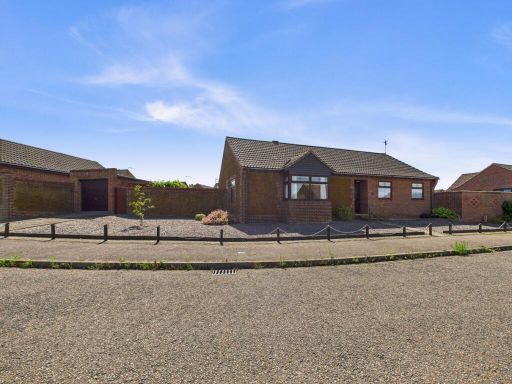 3 bedroom detached bungalow for sale in Kensington Road, Downham Market, PE38 — £345,000 • 3 bed • 2 bath • 1302 ft²
3 bedroom detached bungalow for sale in Kensington Road, Downham Market, PE38 — £345,000 • 3 bed • 2 bath • 1302 ft² 3 bedroom detached bungalow for sale in Alexandra Way, Downham Market, PE38 — £325,000 • 3 bed • 1 bath • 1029 ft²
3 bedroom detached bungalow for sale in Alexandra Way, Downham Market, PE38 — £325,000 • 3 bed • 1 bath • 1029 ft²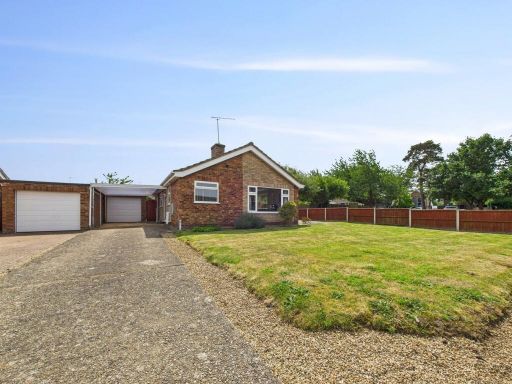 3 bedroom detached bungalow for sale in Cedar Close, Downham Market, PE38 — £285,000 • 3 bed • 1 bath • 600 ft²
3 bedroom detached bungalow for sale in Cedar Close, Downham Market, PE38 — £285,000 • 3 bed • 1 bath • 600 ft²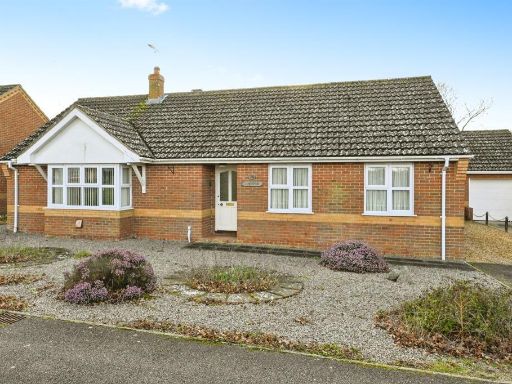 3 bedroom detached bungalow for sale in Greenwich Close, Downham Market, PE38 — £345,000 • 3 bed • 2 bath • 905 ft²
3 bedroom detached bungalow for sale in Greenwich Close, Downham Market, PE38 — £345,000 • 3 bed • 2 bath • 905 ft²