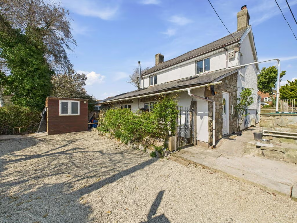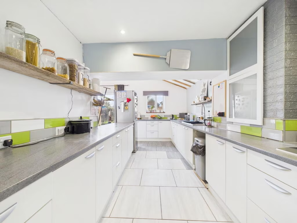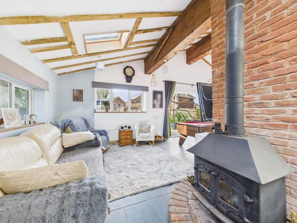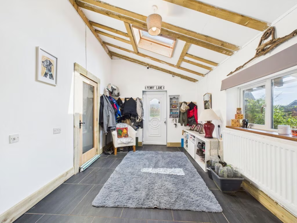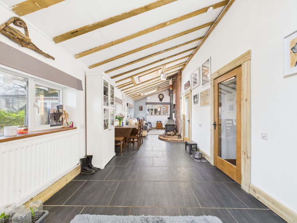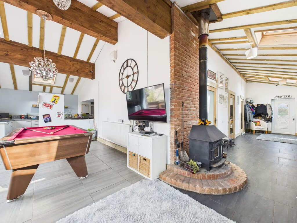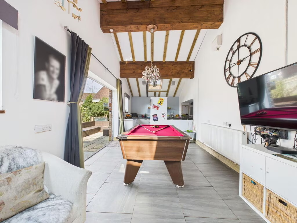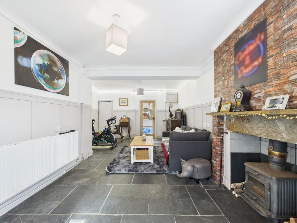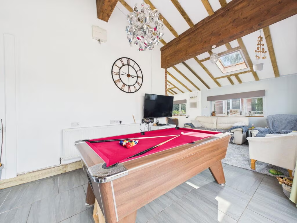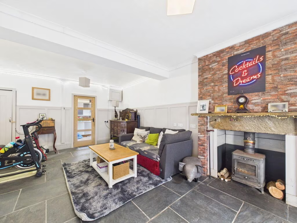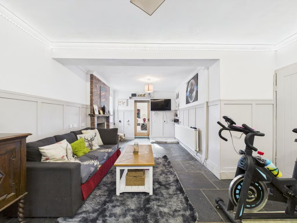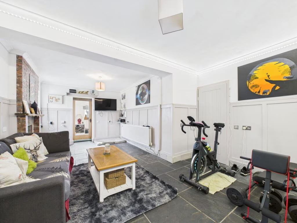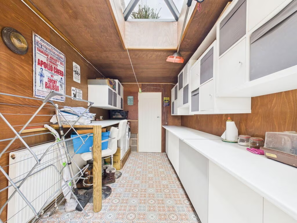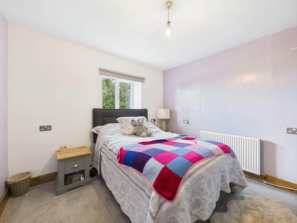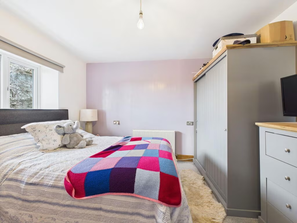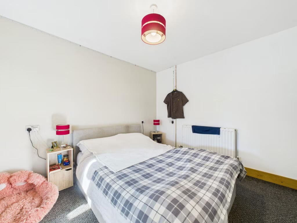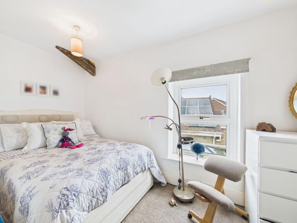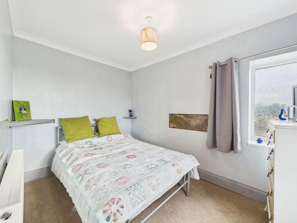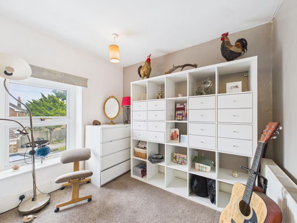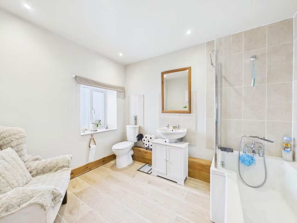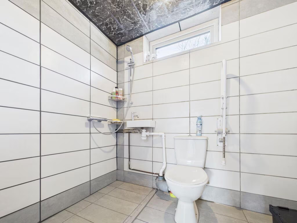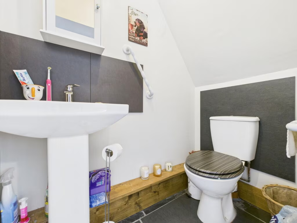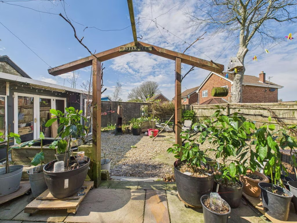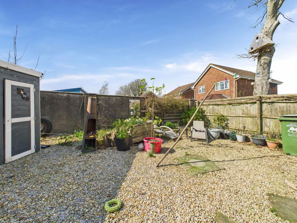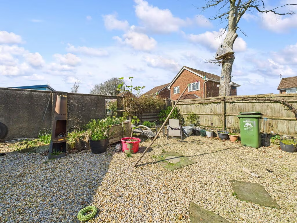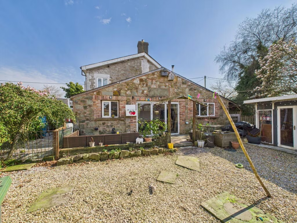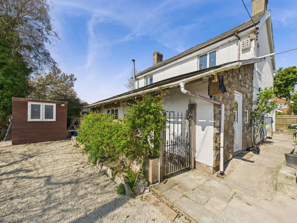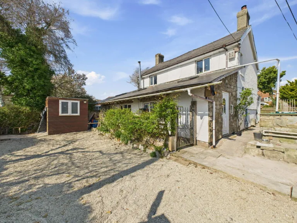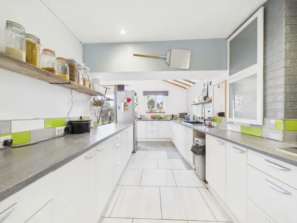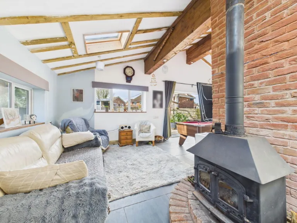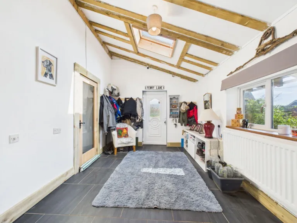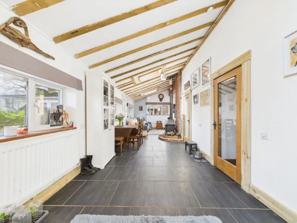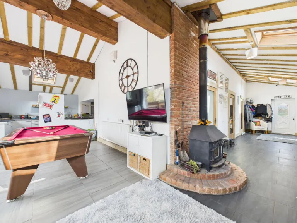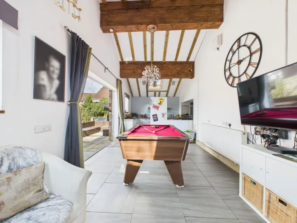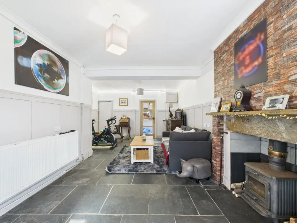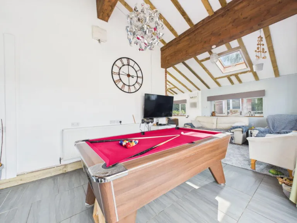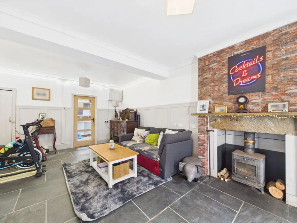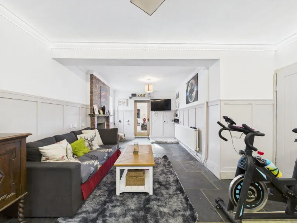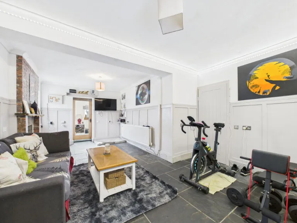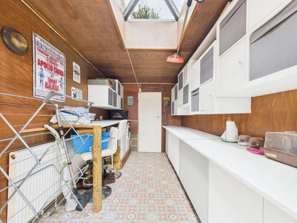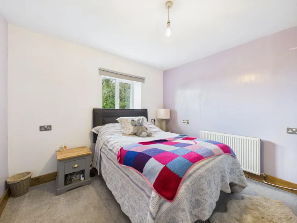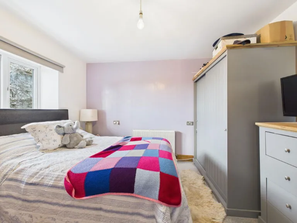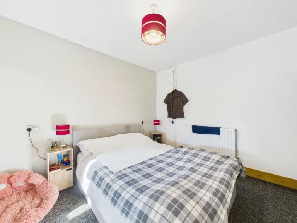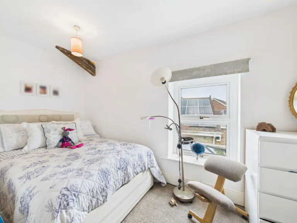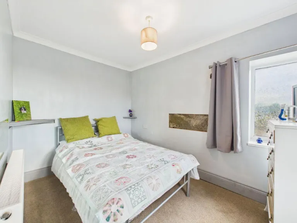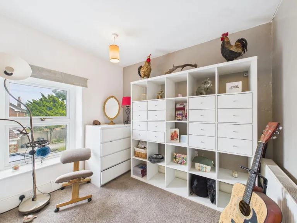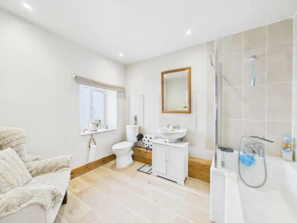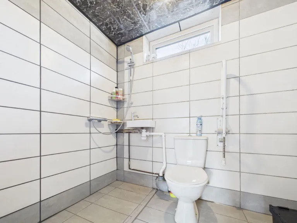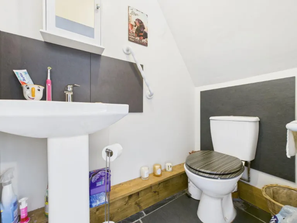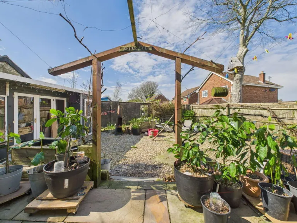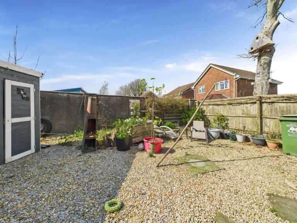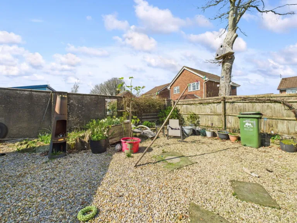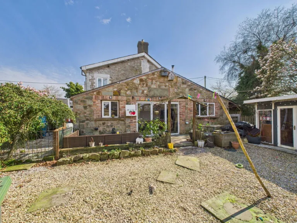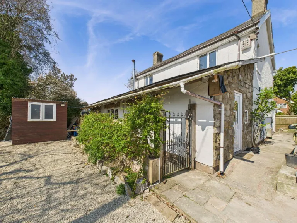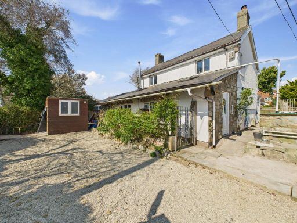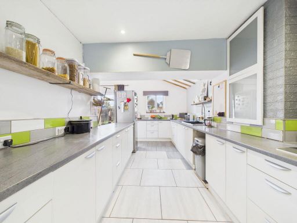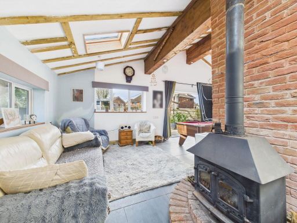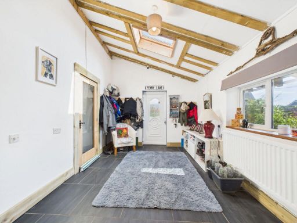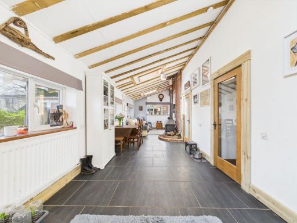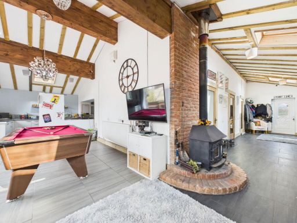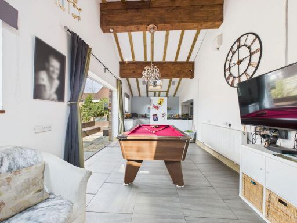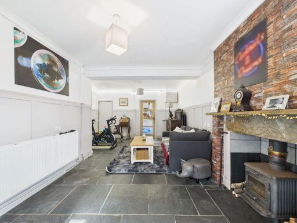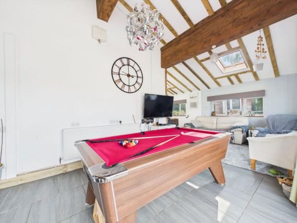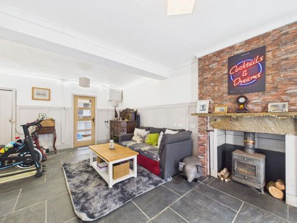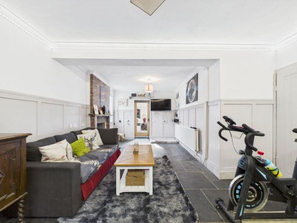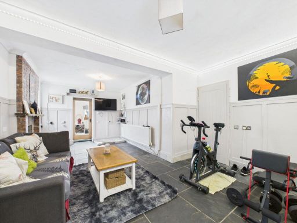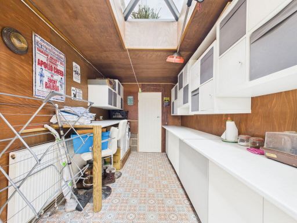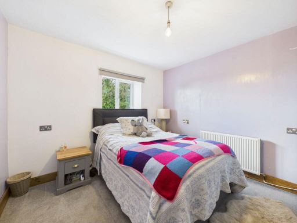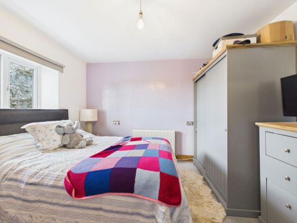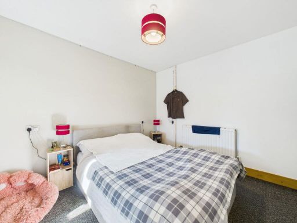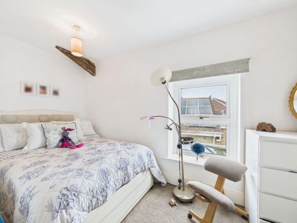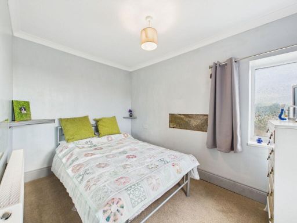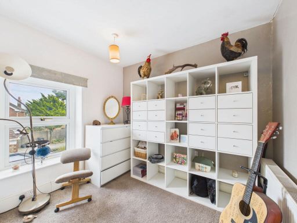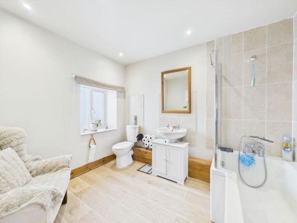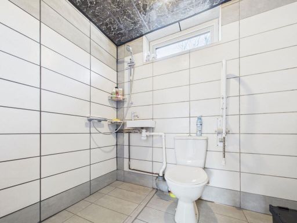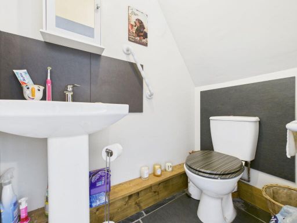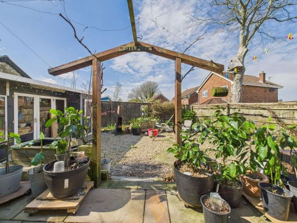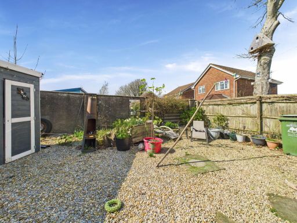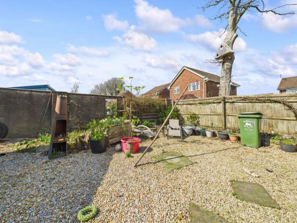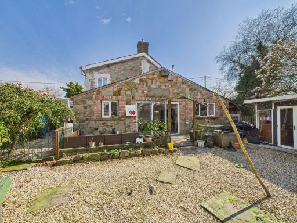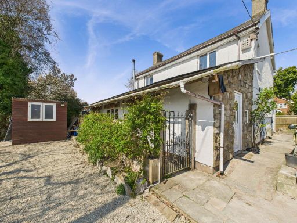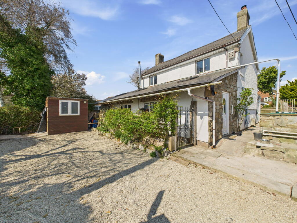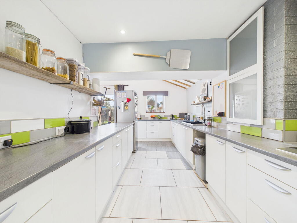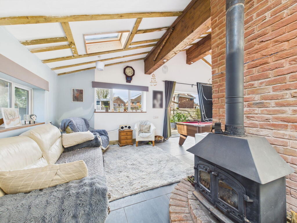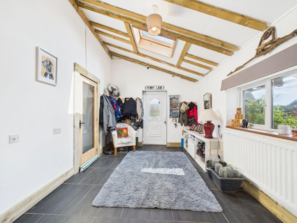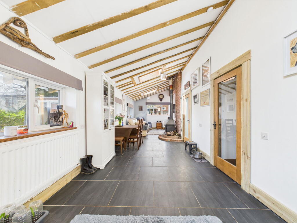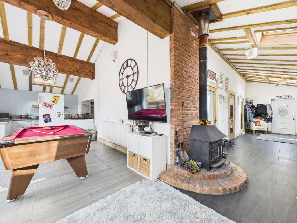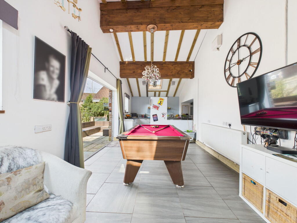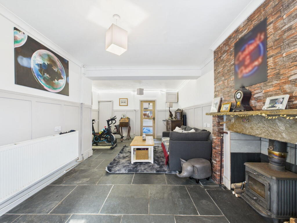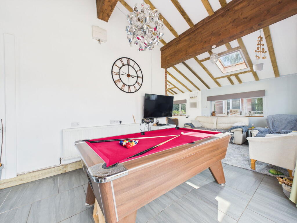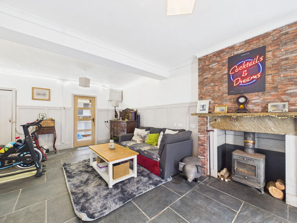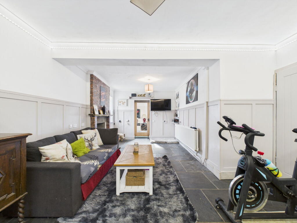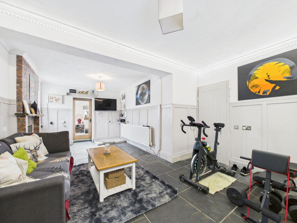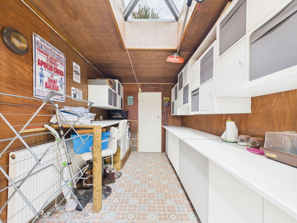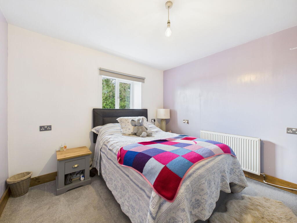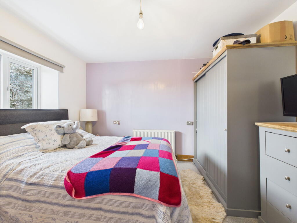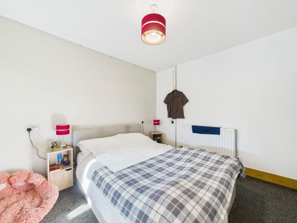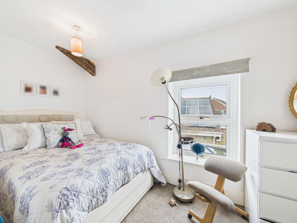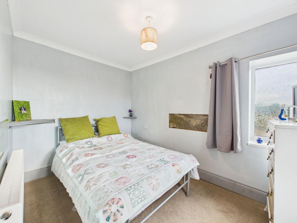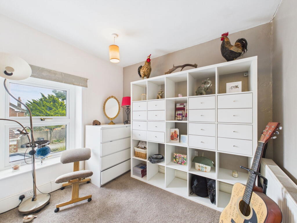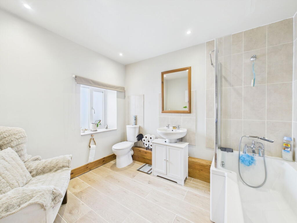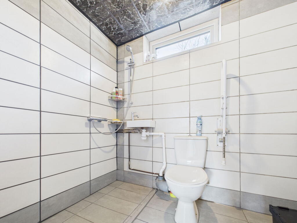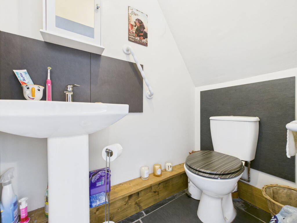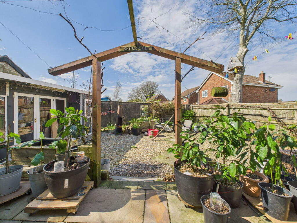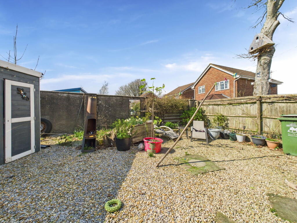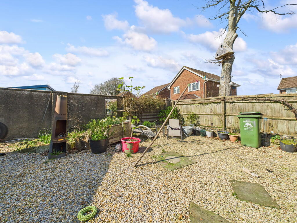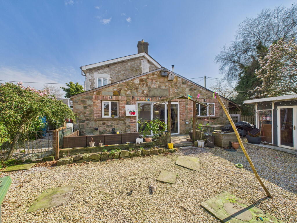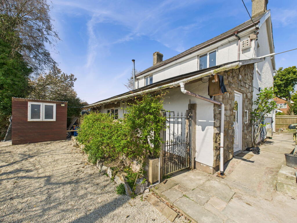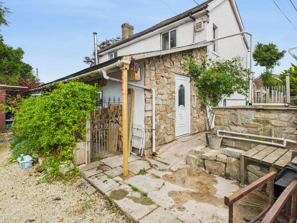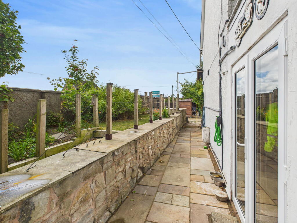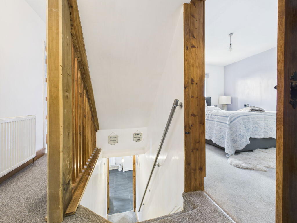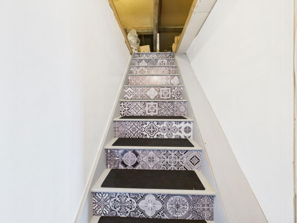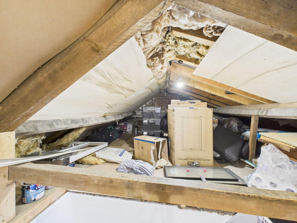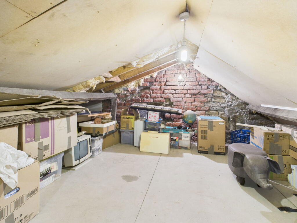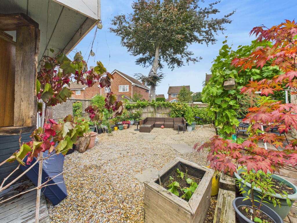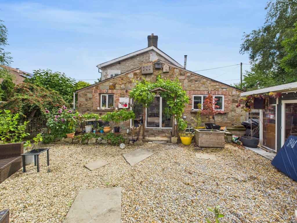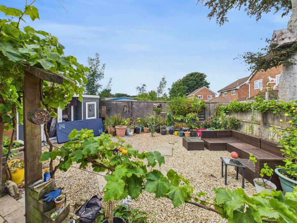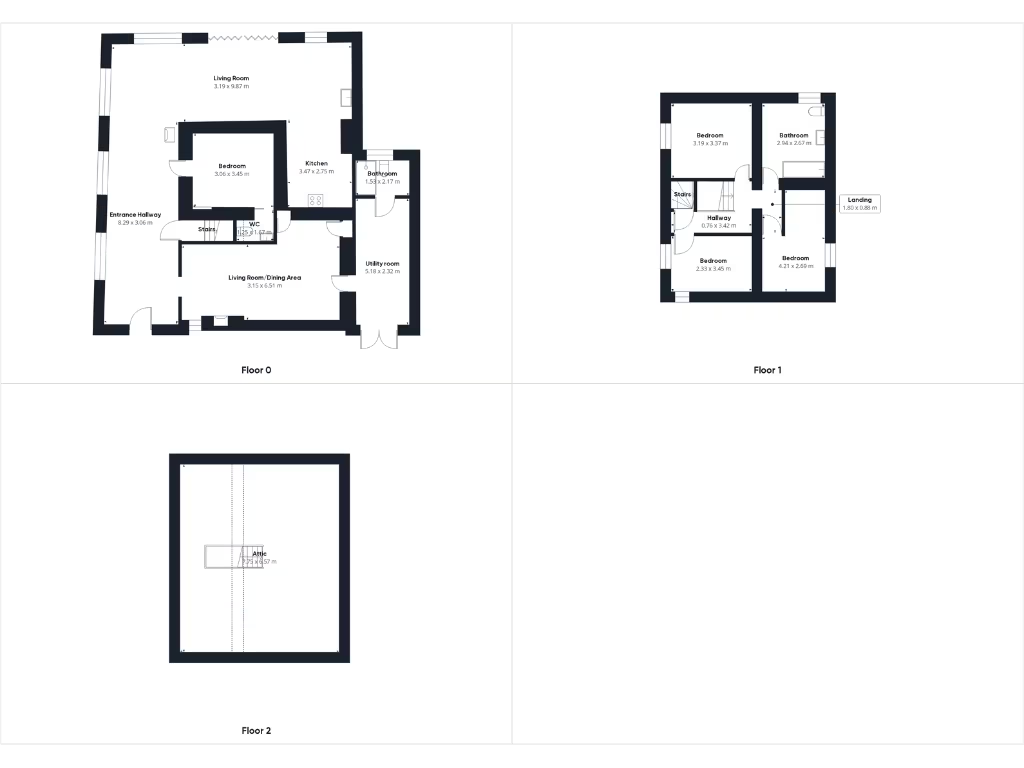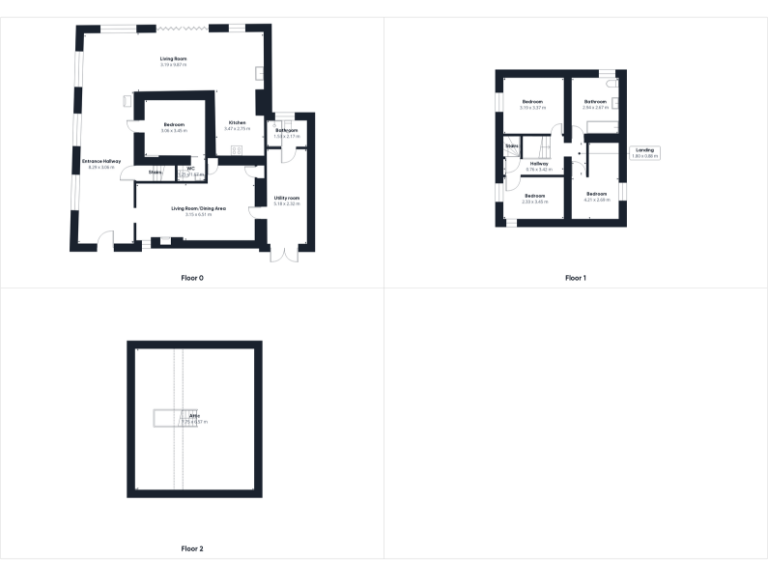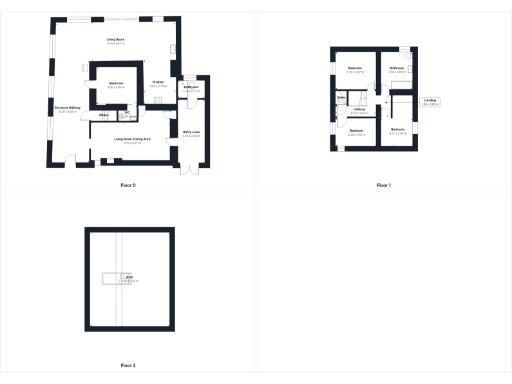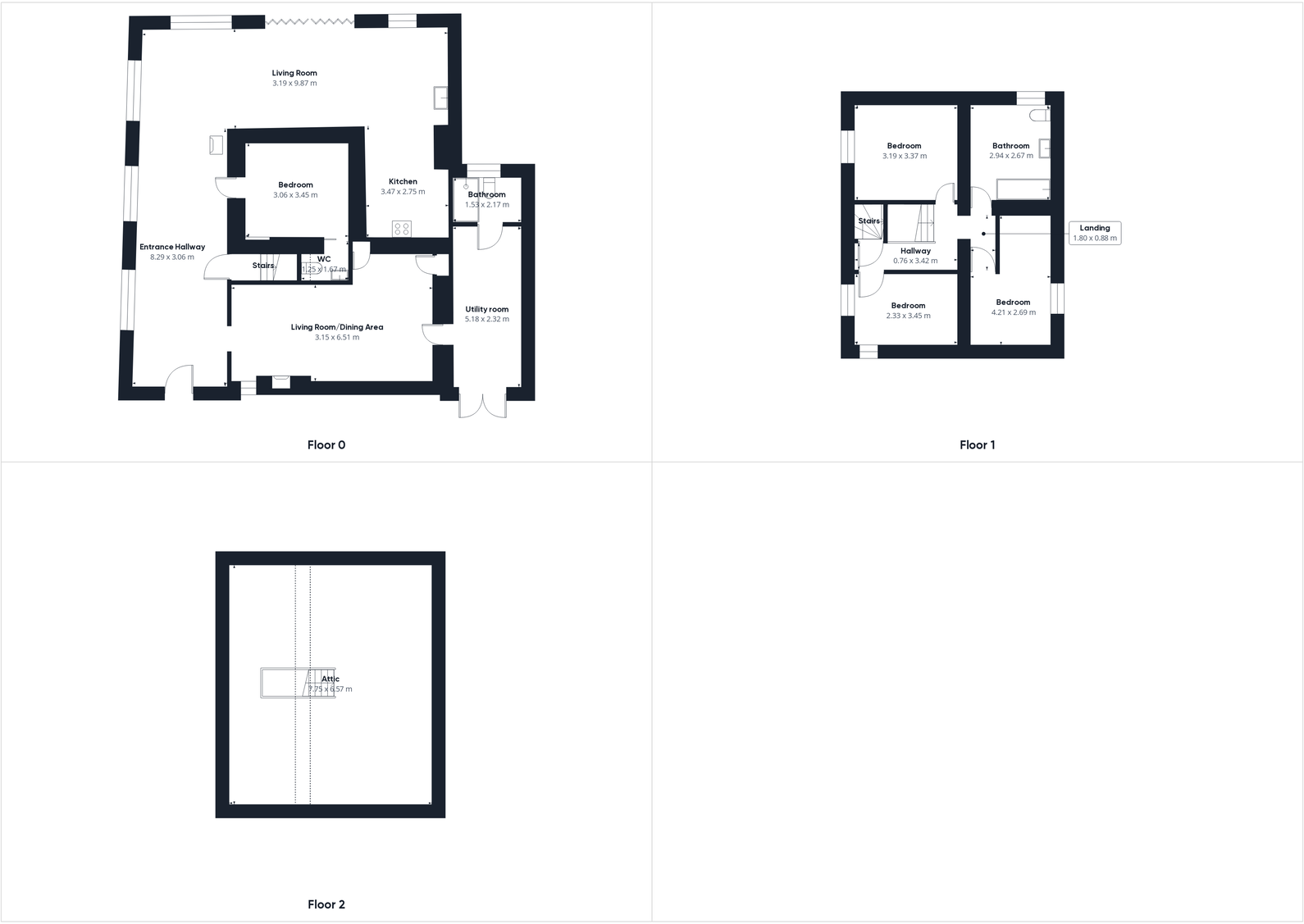Summary - 70 COVERHAM ROAD BERRY HILL COLEFORD GL16 7RD
4 bed 2 bath Detached
Large four-double-bedroom cottage with gardens, parking and character — scope to modernise energy performance.
Four double bedrooms across flexible multi‑level layout
Open-plan living/dining with vaulted ceiling and bi-fold doors
Approx. 1,800 sqft; generous 0.12 acre plot and west-facing garden
Gated gravel driveway with off-street parking for multiple cars
Boarded loft with power; potential for additional storage or conversion
Stone construction and pre-2002 double glazing; likely insulation upgrades needed
EPC D (higher running costs than modern standard)
Ground-floor wet room and bedroom with en‑suite WC for single-level living
This substantial four-double-bedroom detached home in Berry Hill offers nearly 1,800 sqft of flexible family living across a versatile multi‑level layout. The heart of the house is an open-plan living and dining area with vaulted ceiling, bi-fold doors and a log-burning stove — a warm, sociable hub that flows into a well-equipped kitchen. A second sitting room, ground-floor bedroom with en-suite WC and a practical wet room add useful single‑level accommodation for guests or older family members.
Sited on a generous plot of approximately 0.12 acres, the west-facing rear garden enjoys afternoon sun and several seating areas, plus a workshop for hobbies or storage. A gated gravel driveway provides off-street parking for several vehicles. Upstairs are three further doubles, a family bathroom and a boarded loft with power that increases storage or offers conversion potential subject to planning.
Built before 1900 and with period stonework and exposed features, the house has character but also some energy and maintenance considerations: double glazing was fitted before 2002, walls are stone with assumed lack of insulation, and the EPC is rated D. These are realistic areas to address for improved comfort and running costs. Local schools and amenities are within reach, making this a practical choice for families who value space, character and outside living.
Overall this property suits a family seeking generous, characterful accommodation with scope to modernise energy performance and personalise finishes. The layout and plot provide immediate comfort plus longer-term potential to increase value with targeted improvements.
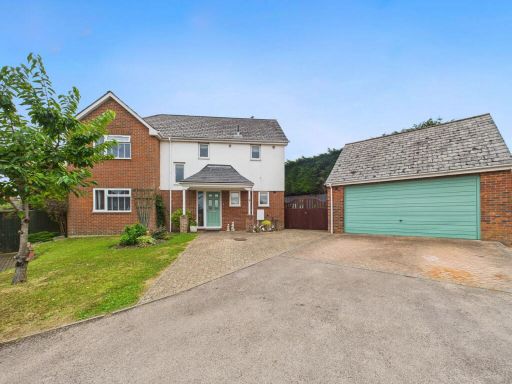 4 bedroom detached house for sale in Hillview Rise, Park Road, Berry Hill, GL16 — £525,000 • 4 bed • 2 bath • 1704 ft²
4 bedroom detached house for sale in Hillview Rise, Park Road, Berry Hill, GL16 — £525,000 • 4 bed • 2 bath • 1704 ft²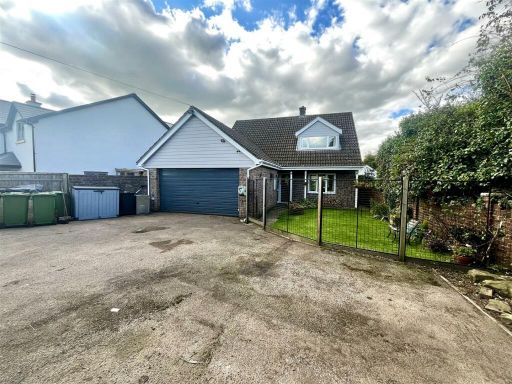 4 bedroom detached house for sale in Coverham Road, Berry Hill, Coleford, GL16 — £450,000 • 4 bed • 2 bath • 1461 ft²
4 bedroom detached house for sale in Coverham Road, Berry Hill, Coleford, GL16 — £450,000 • 4 bed • 2 bath • 1461 ft²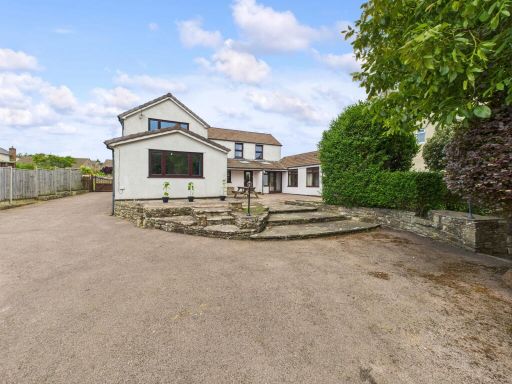 5 bedroom detached house for sale in Crow Ash Road, Berry Hill, Coleford, GL16 — £489,950 • 5 bed • 3 bath • 1649 ft²
5 bedroom detached house for sale in Crow Ash Road, Berry Hill, Coleford, GL16 — £489,950 • 5 bed • 3 bath • 1649 ft²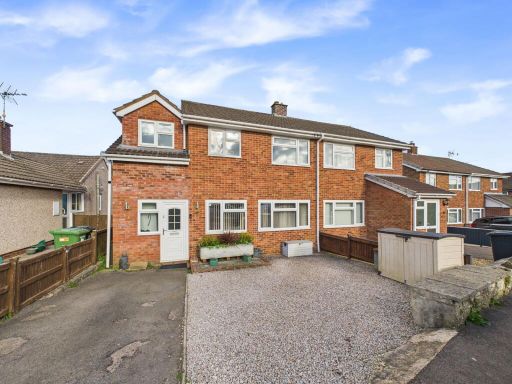 4 bedroom semi-detached house for sale in Darren Road, Five Acres, Coleford, GL16 — £279,950 • 4 bed • 1 bath • 784 ft²
4 bedroom semi-detached house for sale in Darren Road, Five Acres, Coleford, GL16 — £279,950 • 4 bed • 1 bath • 784 ft²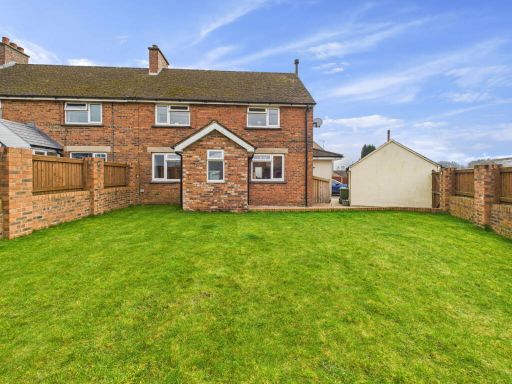 4 bedroom semi-detached house for sale in Hillcrest Road, Berry Hill, GL16 — £350,000 • 4 bed • 2 bath • 1449 ft²
4 bedroom semi-detached house for sale in Hillcrest Road, Berry Hill, GL16 — £350,000 • 4 bed • 2 bath • 1449 ft² 4 bedroom detached house for sale in Hillview Rise, Berry Hill, Coleford, GL16 — £475,000 • 4 bed • 2 bath • 1744 ft²
4 bedroom detached house for sale in Hillview Rise, Berry Hill, Coleford, GL16 — £475,000 • 4 bed • 2 bath • 1744 ft²