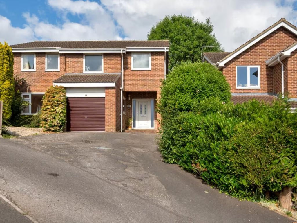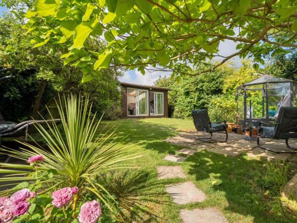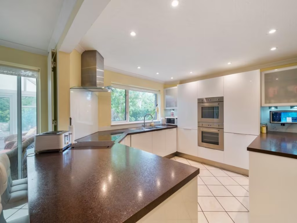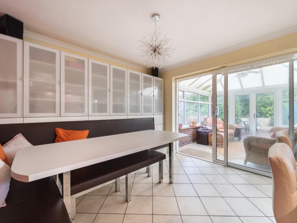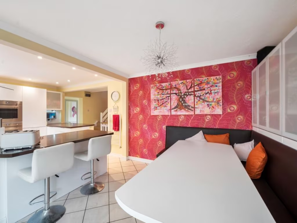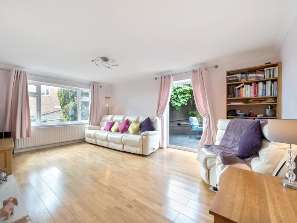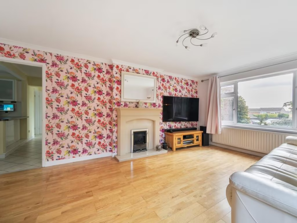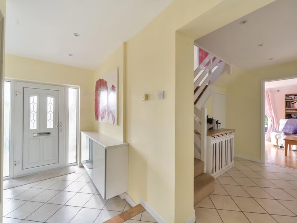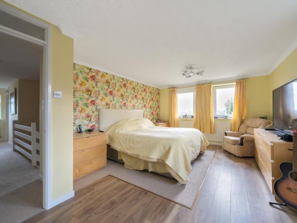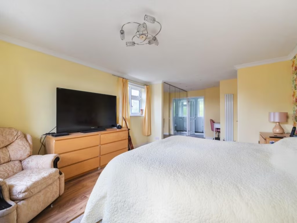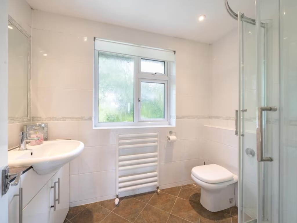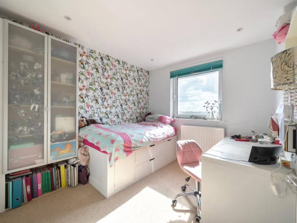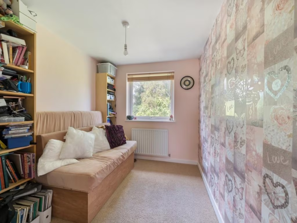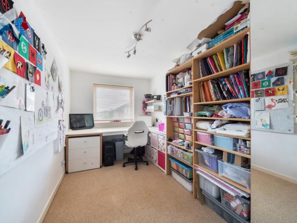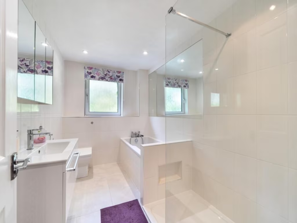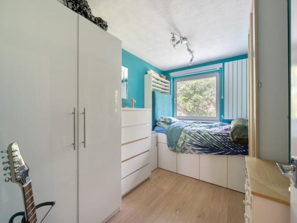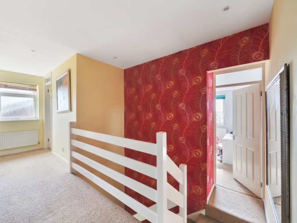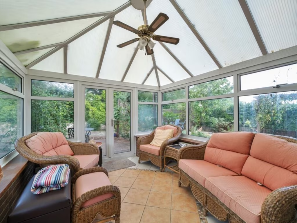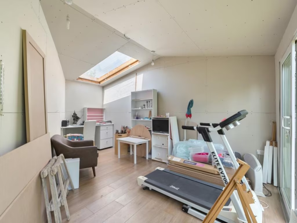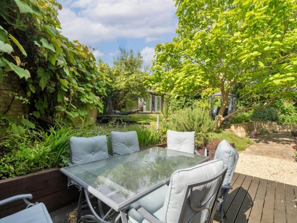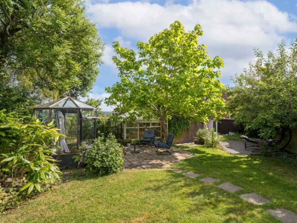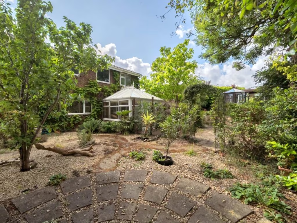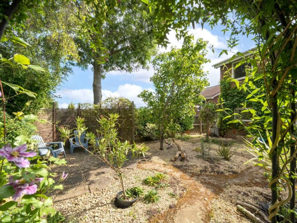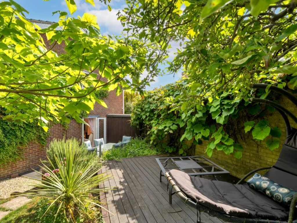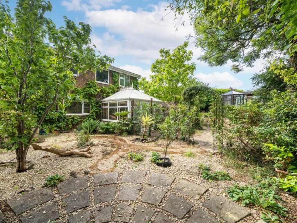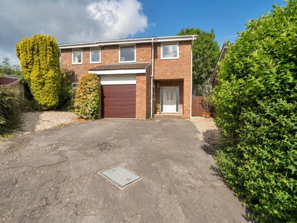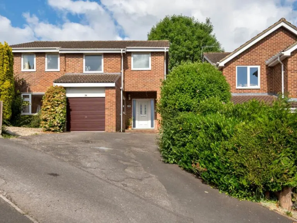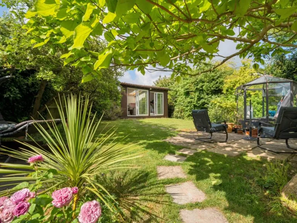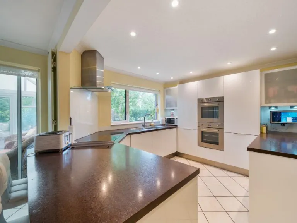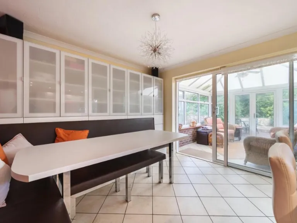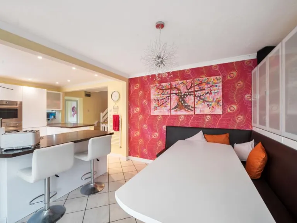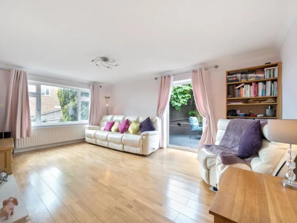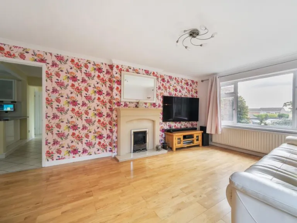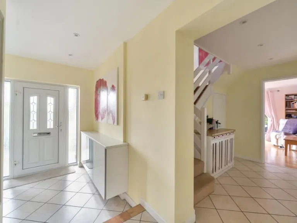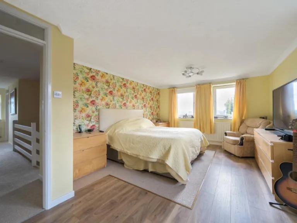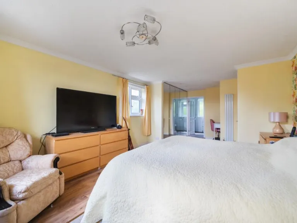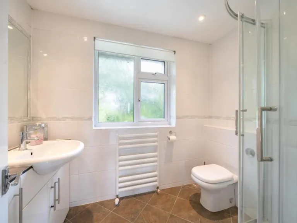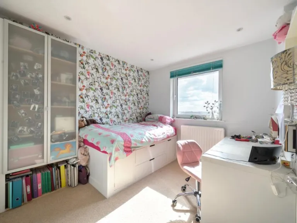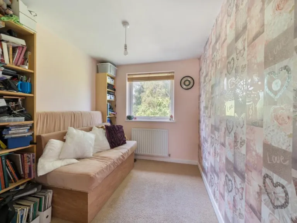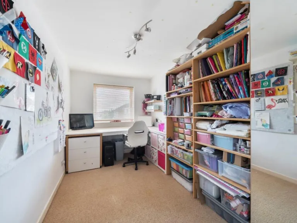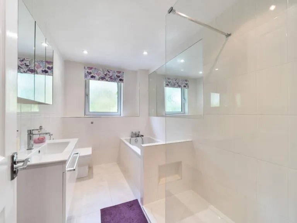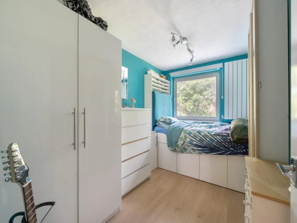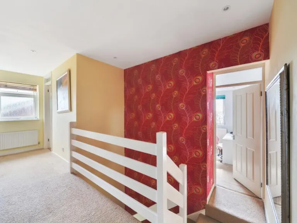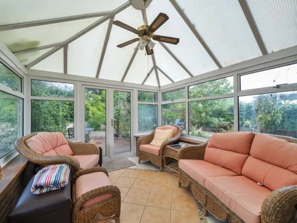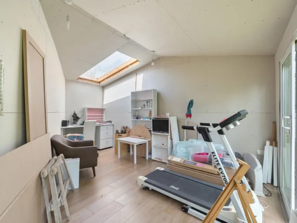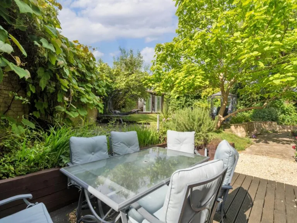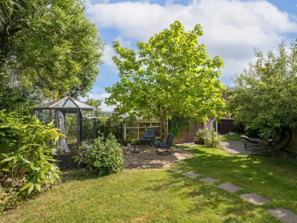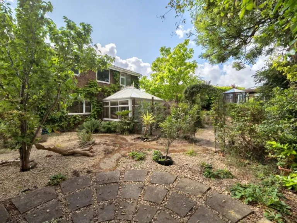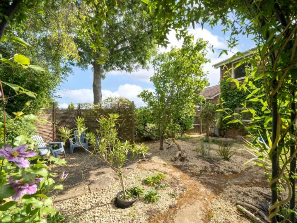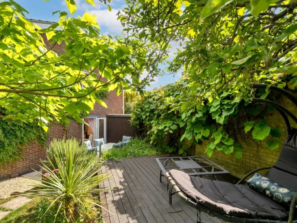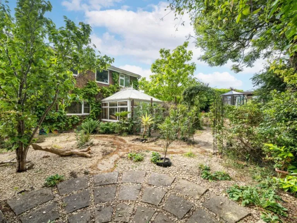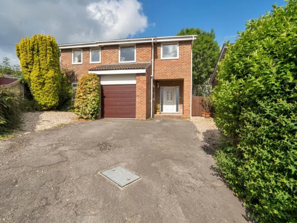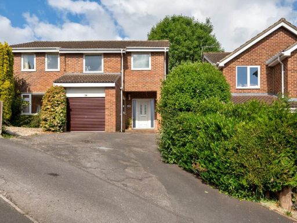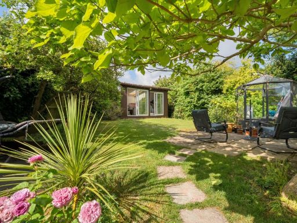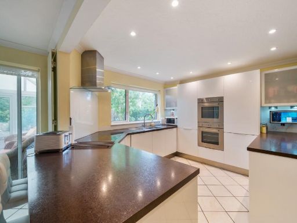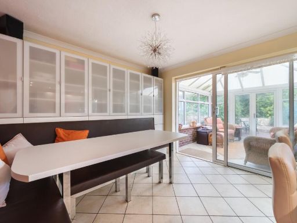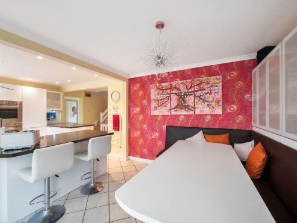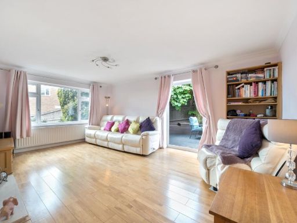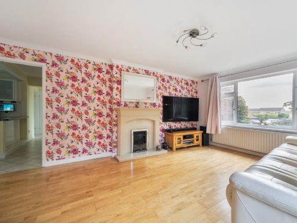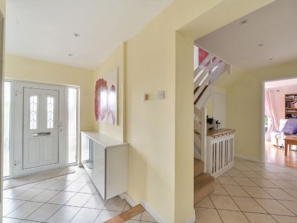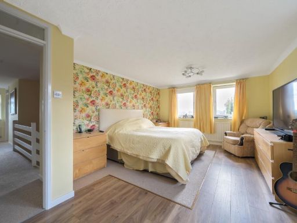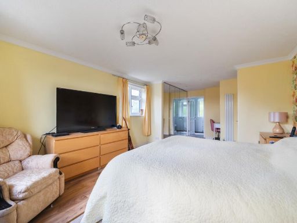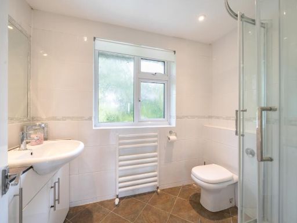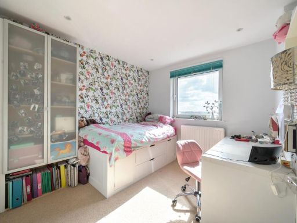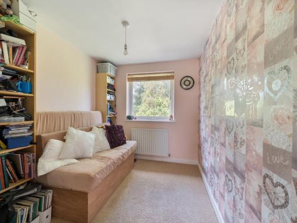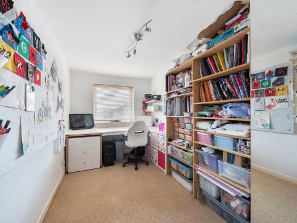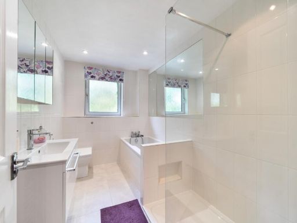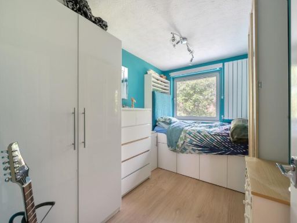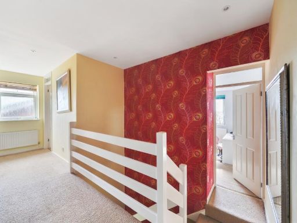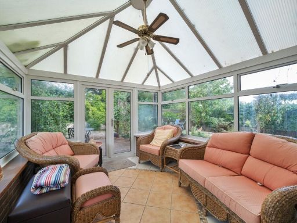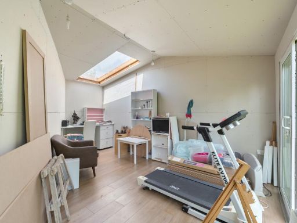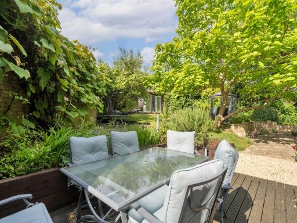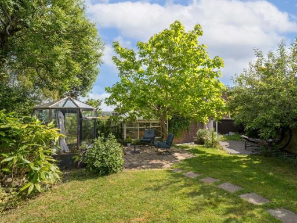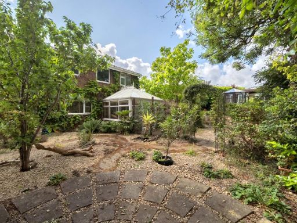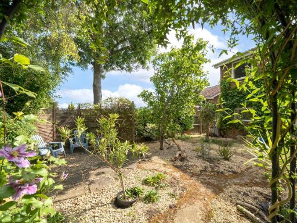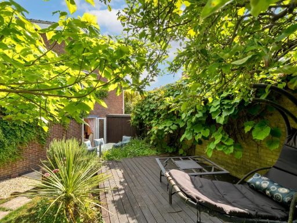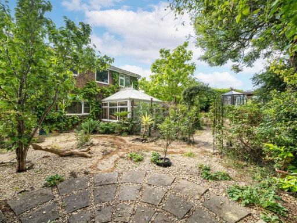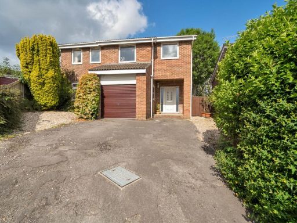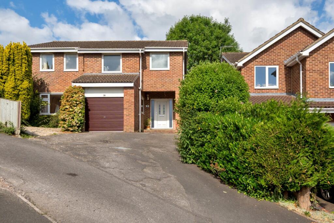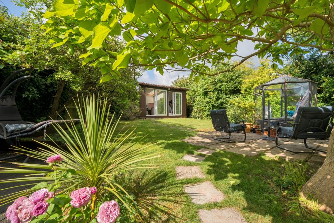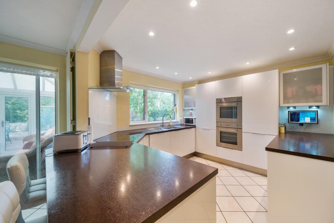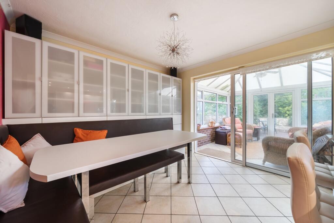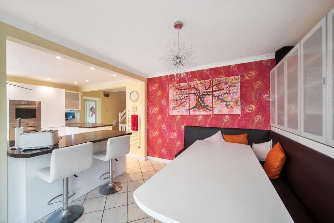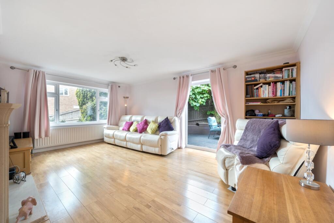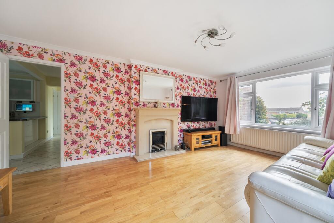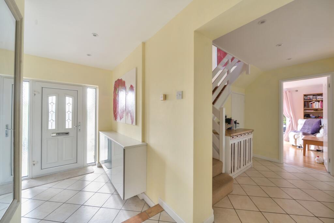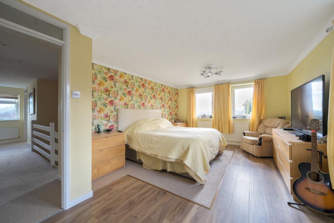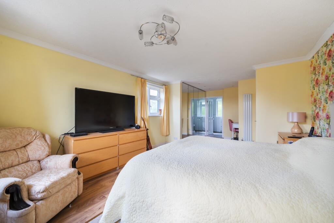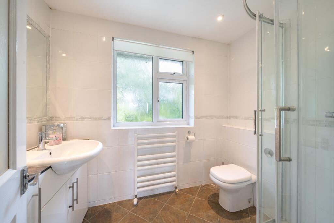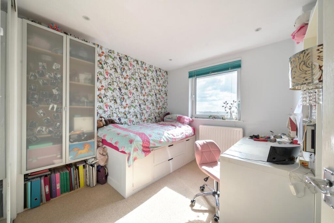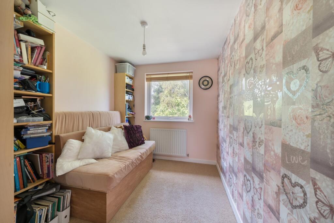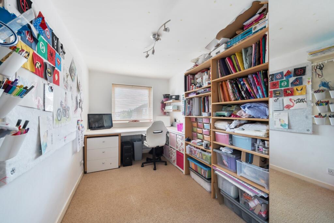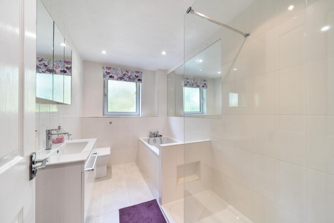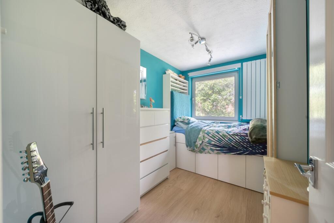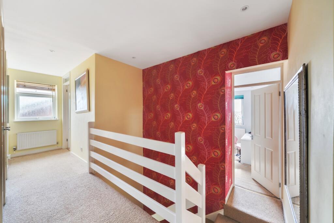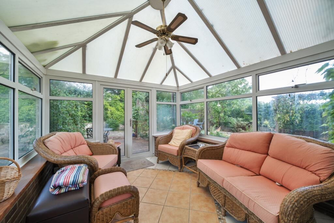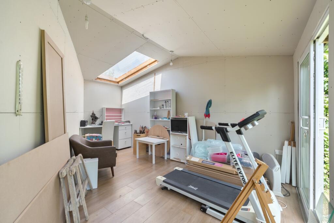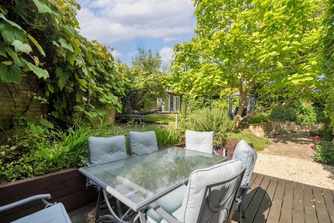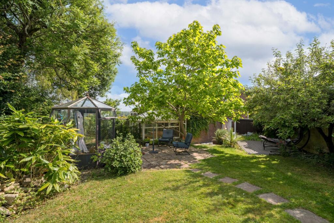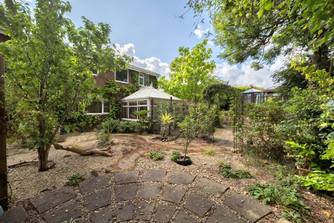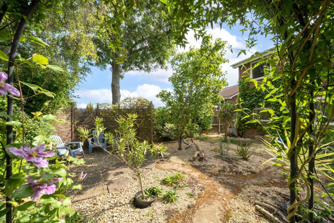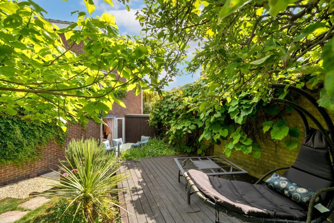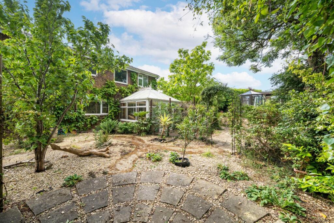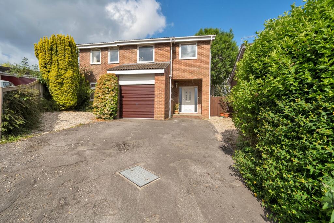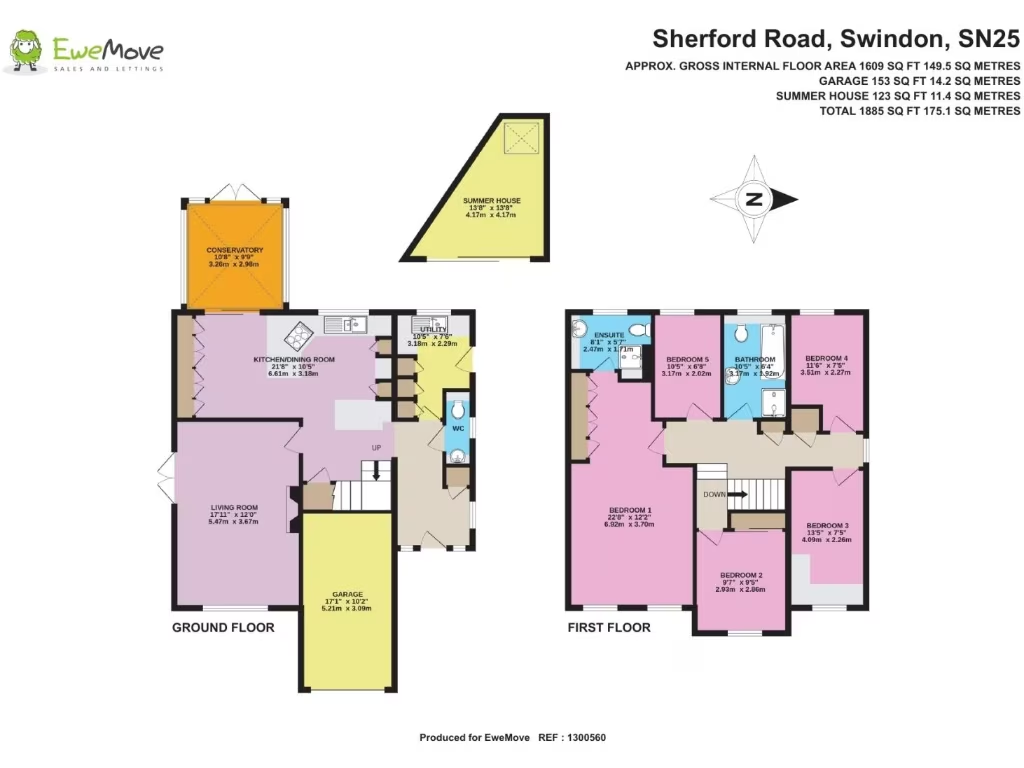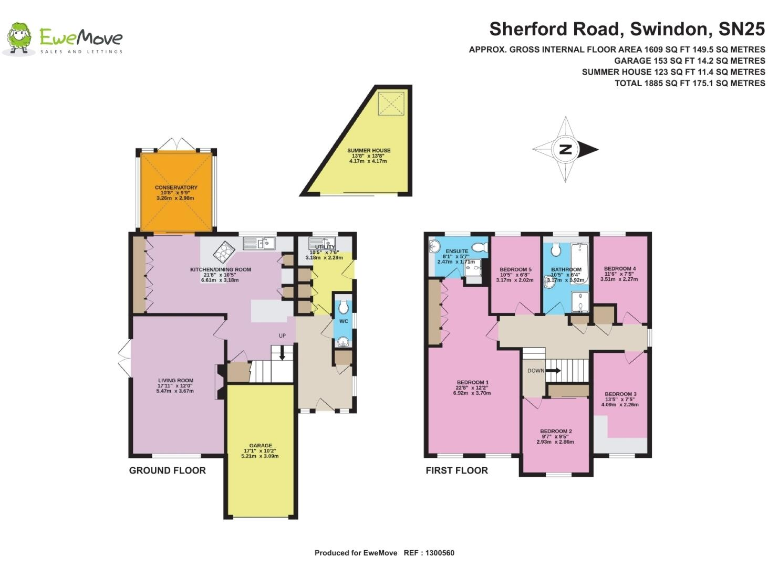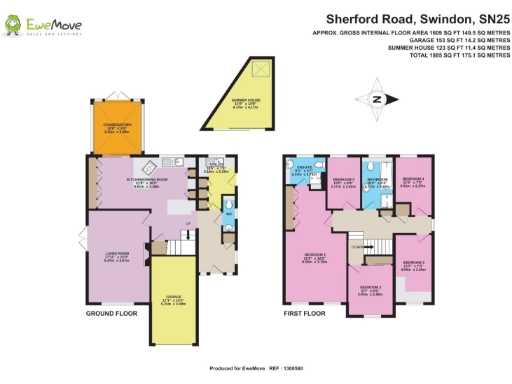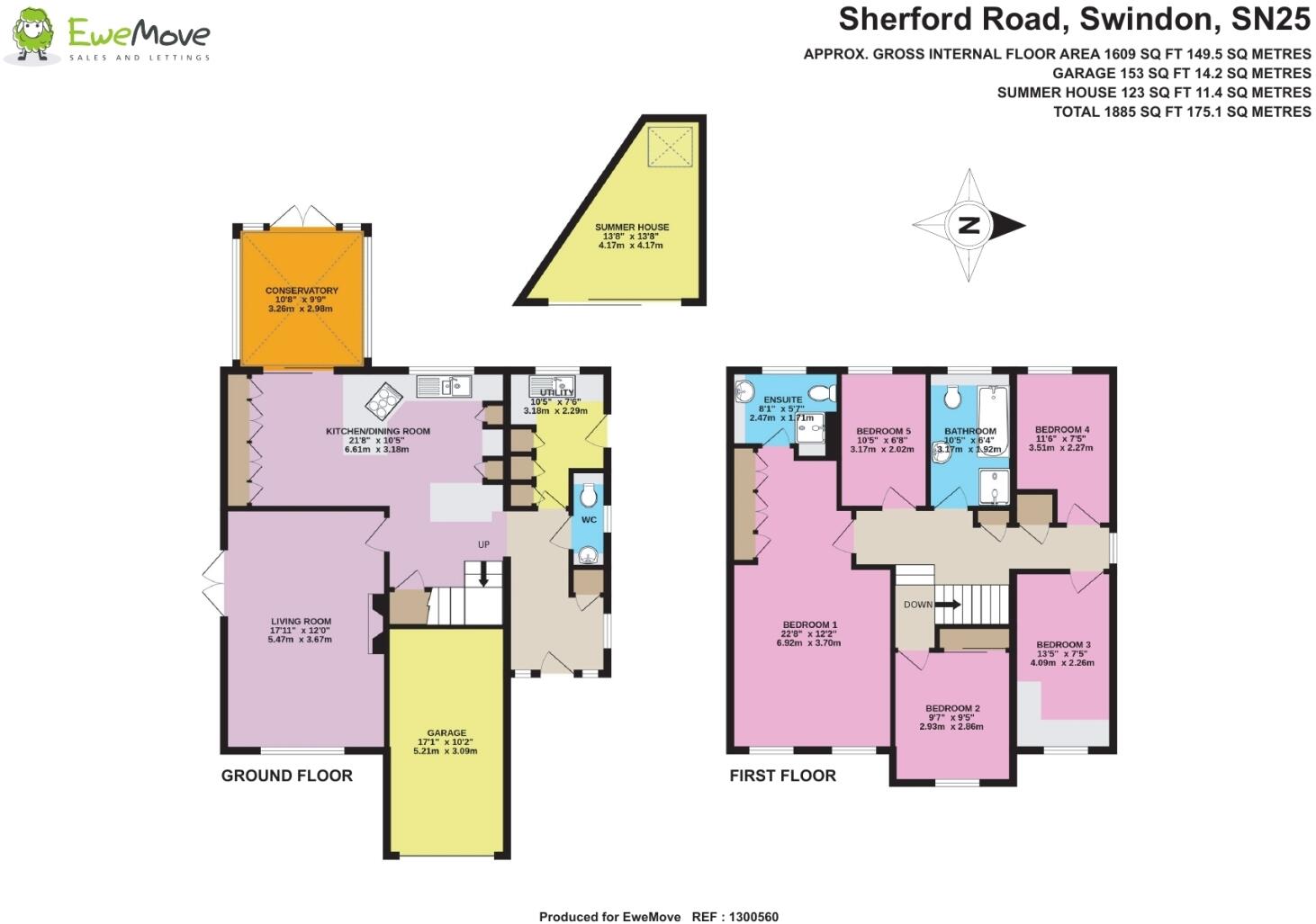Summary - 38 SHERFORD ROAD SWINDON SN25 3PR
5 bed 2 bath Detached
Generous family home with landscaped garden and powered summerhouse, chain free.
Five double bedrooms including 22ft master with en-suite and built-in wardrobes
Open-plan kitchen/diner with breakfast bar and adjoining utility room
Dual-aspect living room with fireplace and French doors to the garden
Conservatory plus fully powered summerhouse/garden room with sliding doors
Large landscaped rear garden, multiple seating areas and built-in shed
Integrated single garage, driveway parking for several vehicles
Newly renovated interior; double glazing and gas central heating throughout
Council tax band above average; house built c.1967–75 (check specifics)
This five-bedroom detached house sits on a generous corner plot in the desirable Greenmeadow area of North Swindon. The newly renovated interior centres on an open-plan kitchen/diner and dual-aspect living room that open to a thoughtfully landscaped rear garden. A conservatory and a fully powered summerhouse/garden room add versatile family space for working from home, hobbies or entertaining.
Upstairs there are five well-proportioned bedrooms, including a 22ft master with built-in wardrobes and an en-suite shower. The family bathroom has been recently modernised and offers both a bath and a separate walk-in shower. Practical features include a separate utility room, ground-floor WC, integrated single garage with power, driveway parking for multiple cars, double glazing and gas central heating via boiler and radiators.
The location is particularly family-friendly: Haydon Wick Primary School is a short walk away and local shops, a large supermarket and bus routes are close by. Good road links to Swindon town centre and the A419 make commuting straightforward. The property is offered freehold and with no onward chain, so it is ready for a swift move.
A few points to note: council tax is above average, and the house dates from the late 1960s/1970s construction period. While the property has been newly renovated, buyers wanting a fully modern specification throughout should check individual finishes. Overall, the home combines generous indoor and outdoor spaces with practical family-focused layout and excellent local amenities.
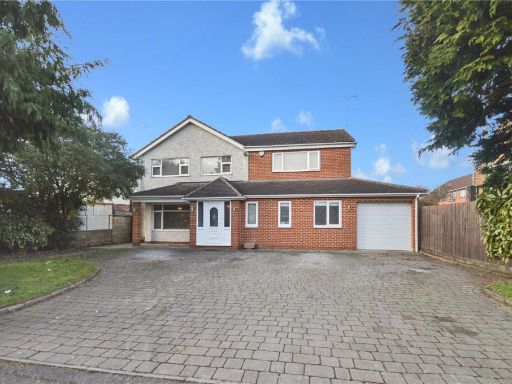 5 bedroom detached house for sale in Shrivenham Road, Swindon, SN1 — £525,000 • 5 bed • 4 bath • 1780 ft²
5 bedroom detached house for sale in Shrivenham Road, Swindon, SN1 — £525,000 • 5 bed • 4 bath • 1780 ft²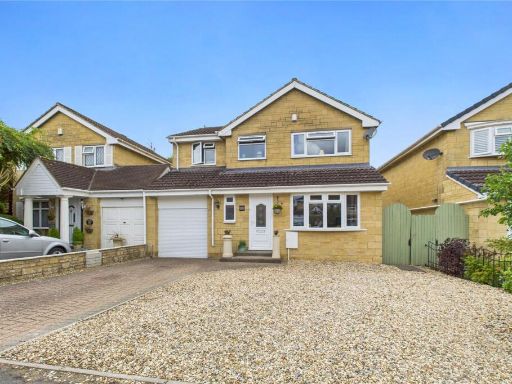 4 bedroom link detached house for sale in Rother Close, Greenmeadow, Swindon, SN25 — £465,000 • 4 bed • 2 bath • 1072 ft²
4 bedroom link detached house for sale in Rother Close, Greenmeadow, Swindon, SN25 — £465,000 • 4 bed • 2 bath • 1072 ft²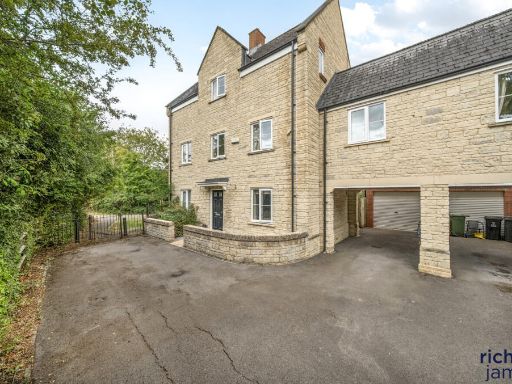 5 bedroom detached house for sale in White Eagle Road, Haydon End, Swindon, SN25 — £425,000 • 5 bed • 3 bath • 1830 ft²
5 bedroom detached house for sale in White Eagle Road, Haydon End, Swindon, SN25 — £425,000 • 5 bed • 3 bath • 1830 ft²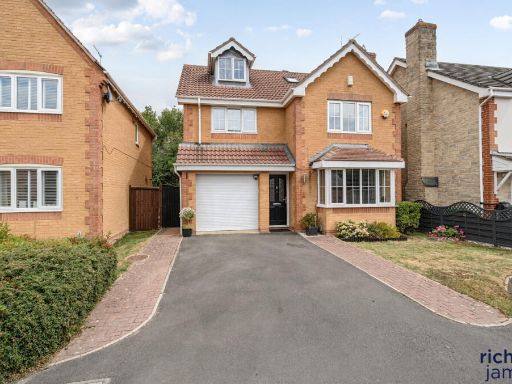 5 bedroom detached house for sale in Jack Thorne Close, Peatmoor, Swindon SN5 — £475,000 • 5 bed • 3 bath • 1873 ft²
5 bedroom detached house for sale in Jack Thorne Close, Peatmoor, Swindon SN5 — £475,000 • 5 bed • 3 bath • 1873 ft²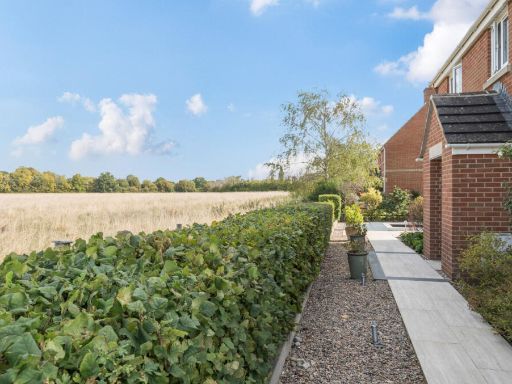 5 bedroom detached house for sale in Southwold Close, Oakhurst, Swindon, SN25 — £595,000 • 5 bed • 3 bath • 1235 ft²
5 bedroom detached house for sale in Southwold Close, Oakhurst, Swindon, SN25 — £595,000 • 5 bed • 3 bath • 1235 ft²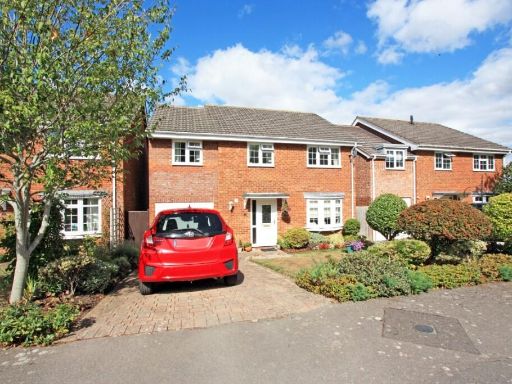 5 bedroom detached house for sale in Wessex Way, Highworth, SN6 7NT, SN6 — £475,000 • 5 bed • 2 bath • 1445 ft²
5 bedroom detached house for sale in Wessex Way, Highworth, SN6 7NT, SN6 — £475,000 • 5 bed • 2 bath • 1445 ft²