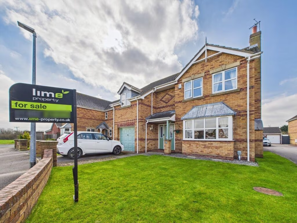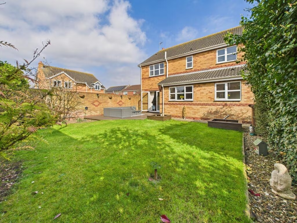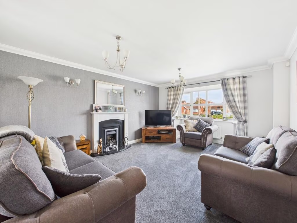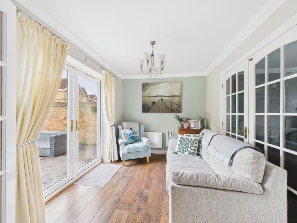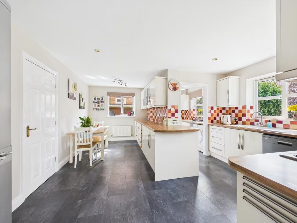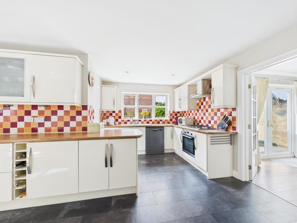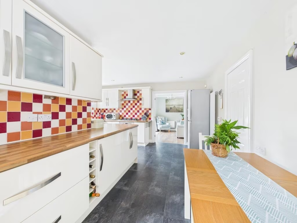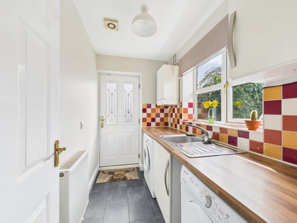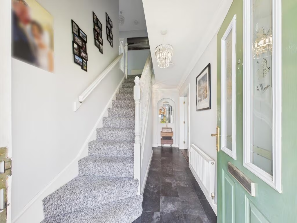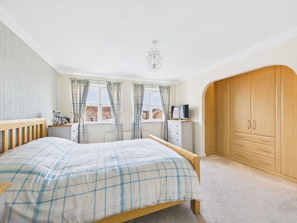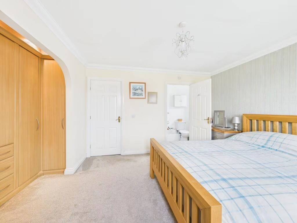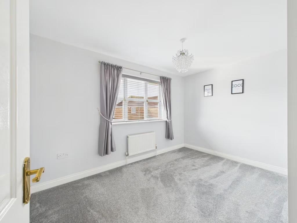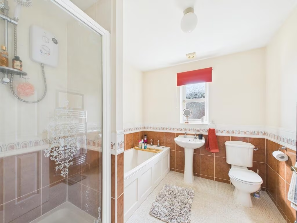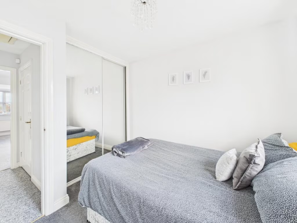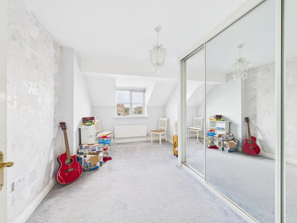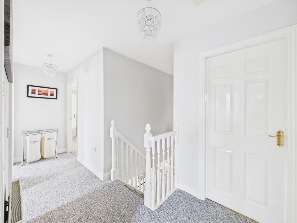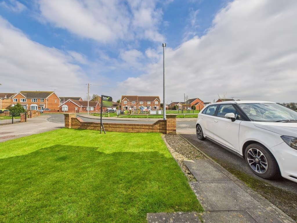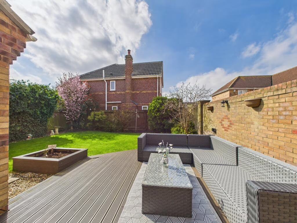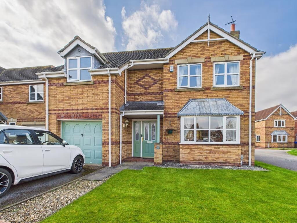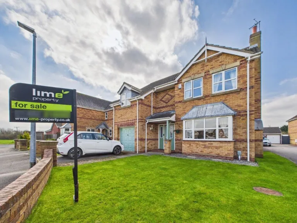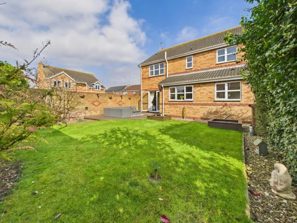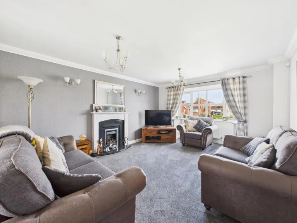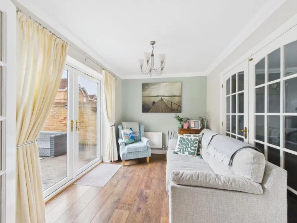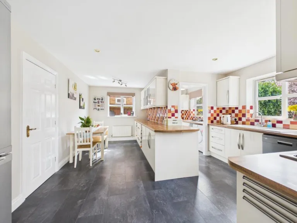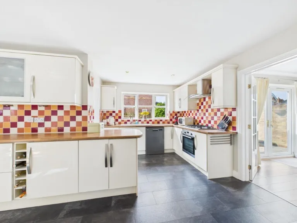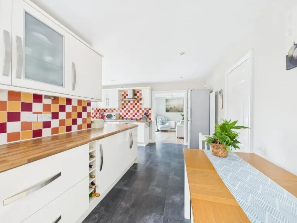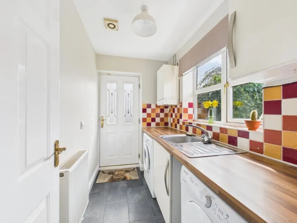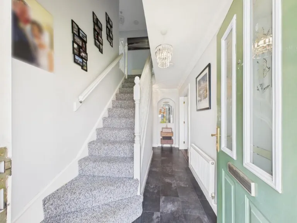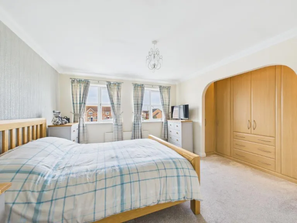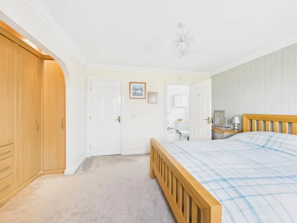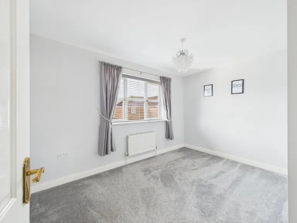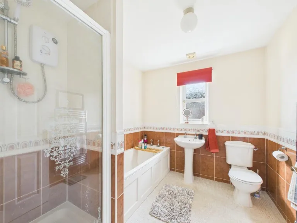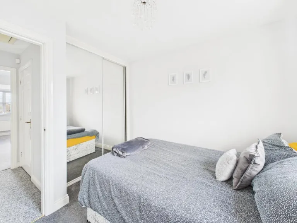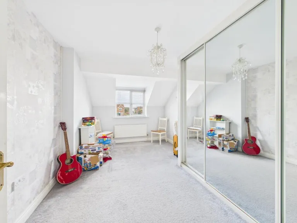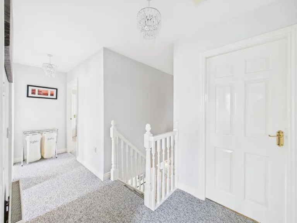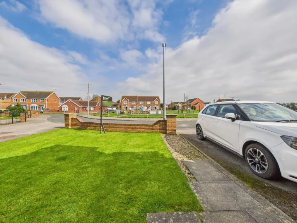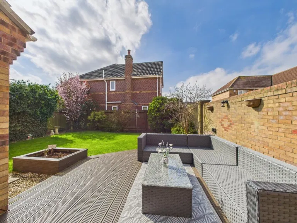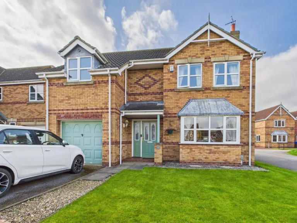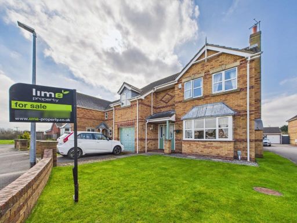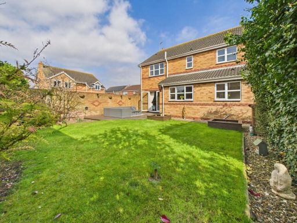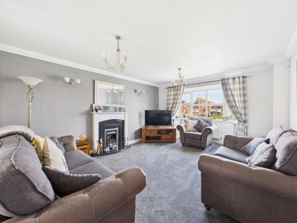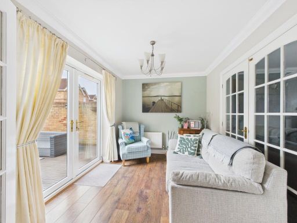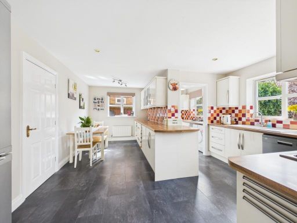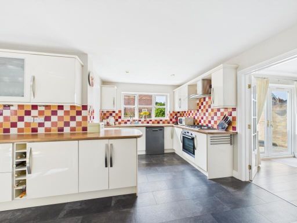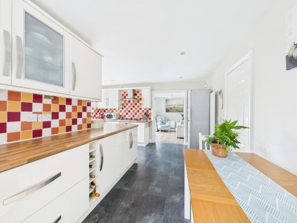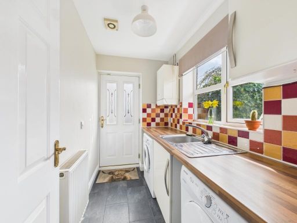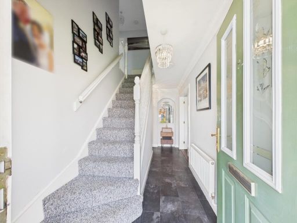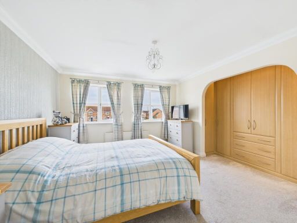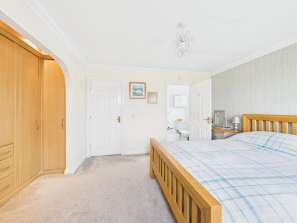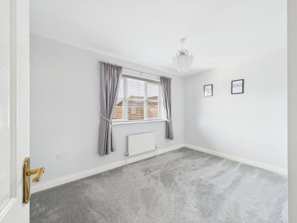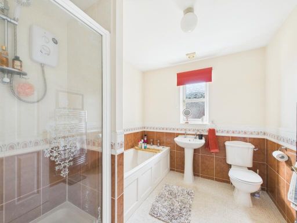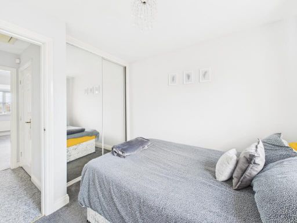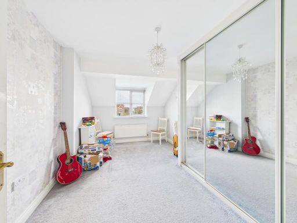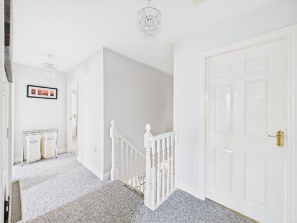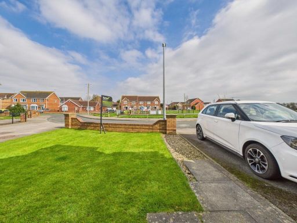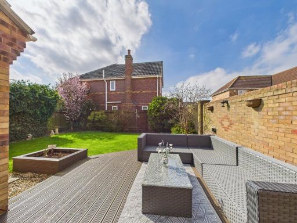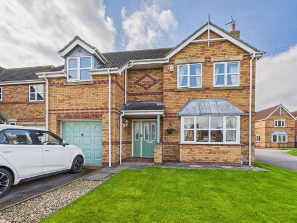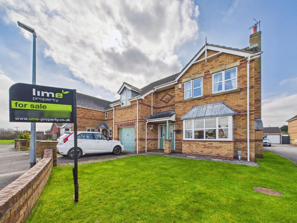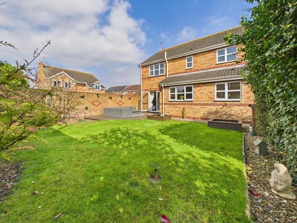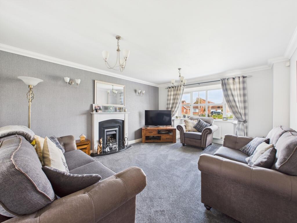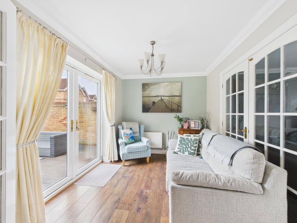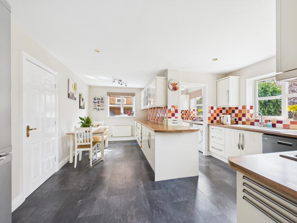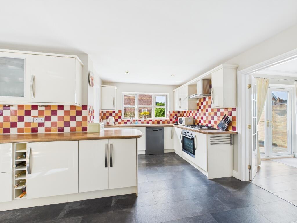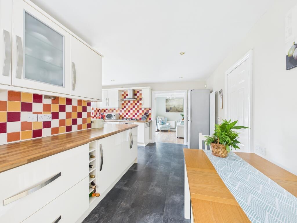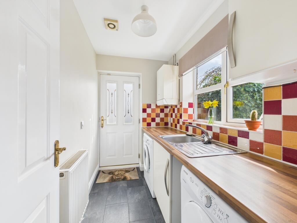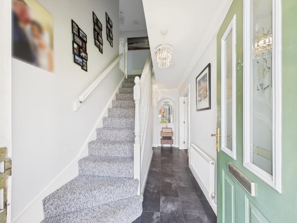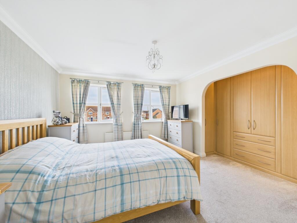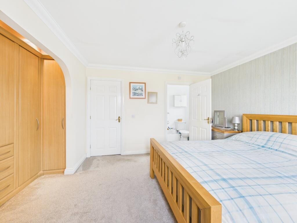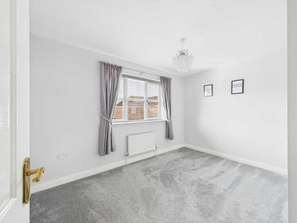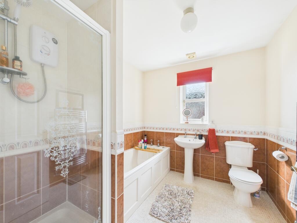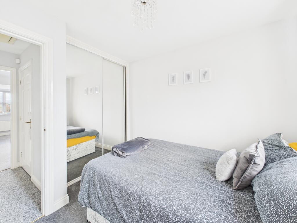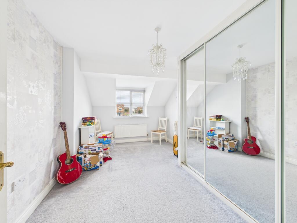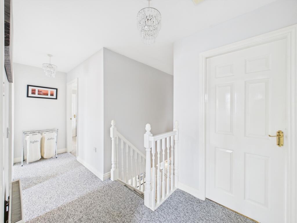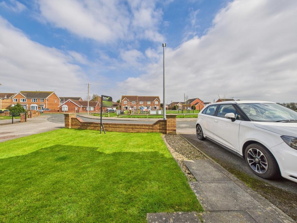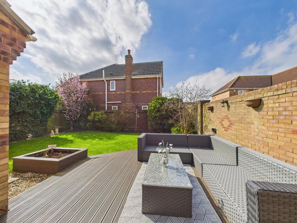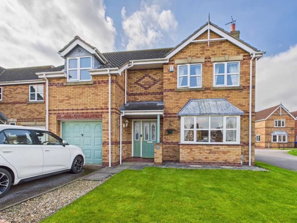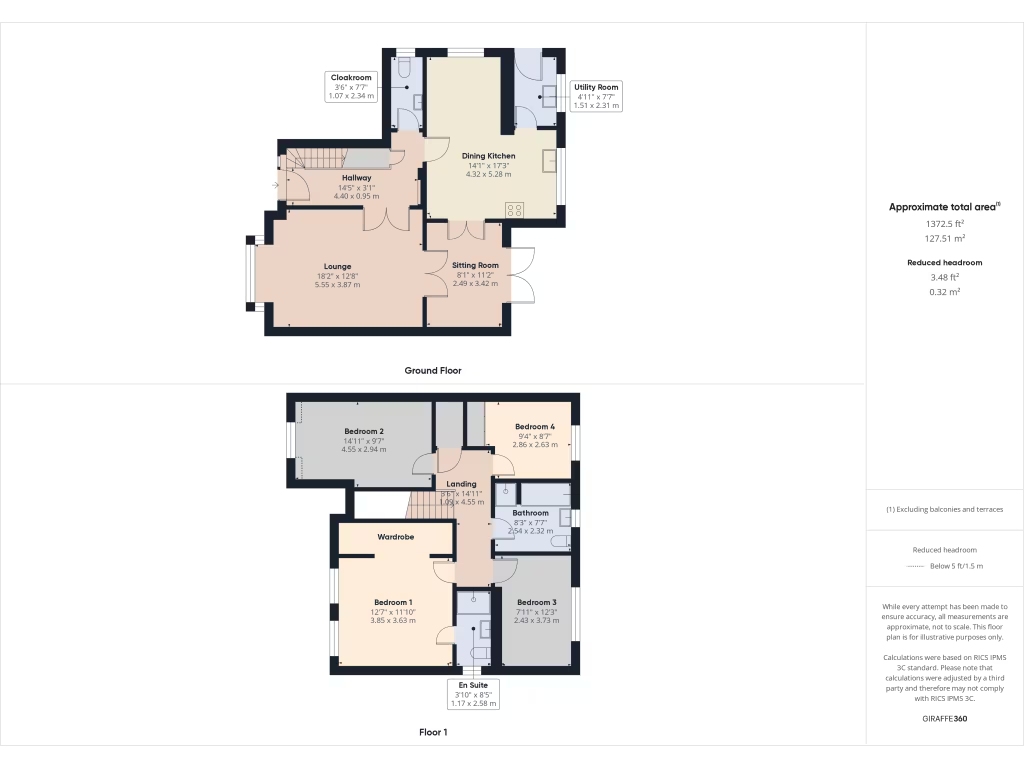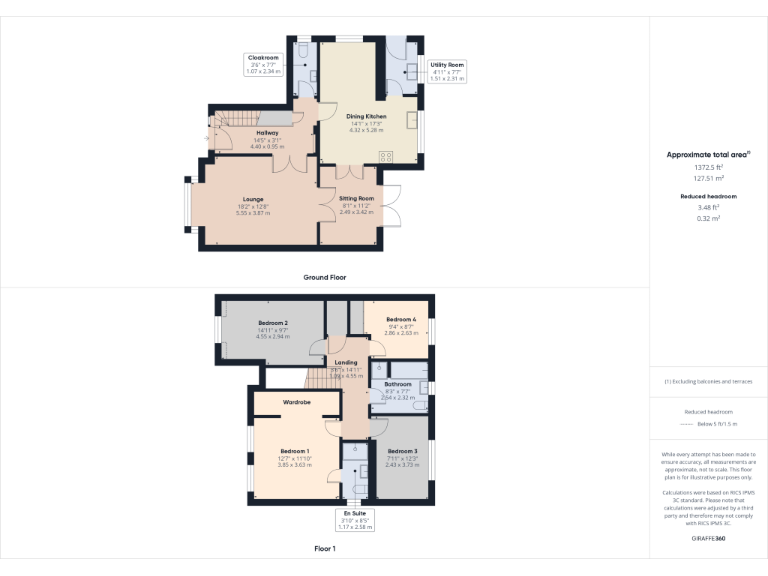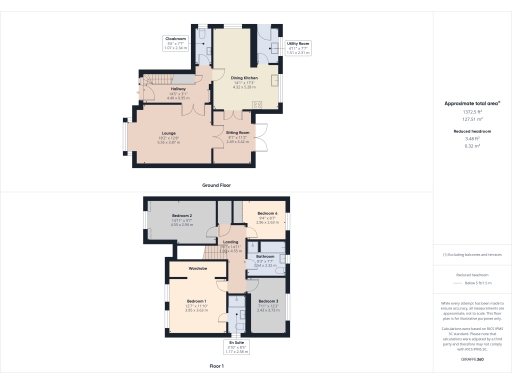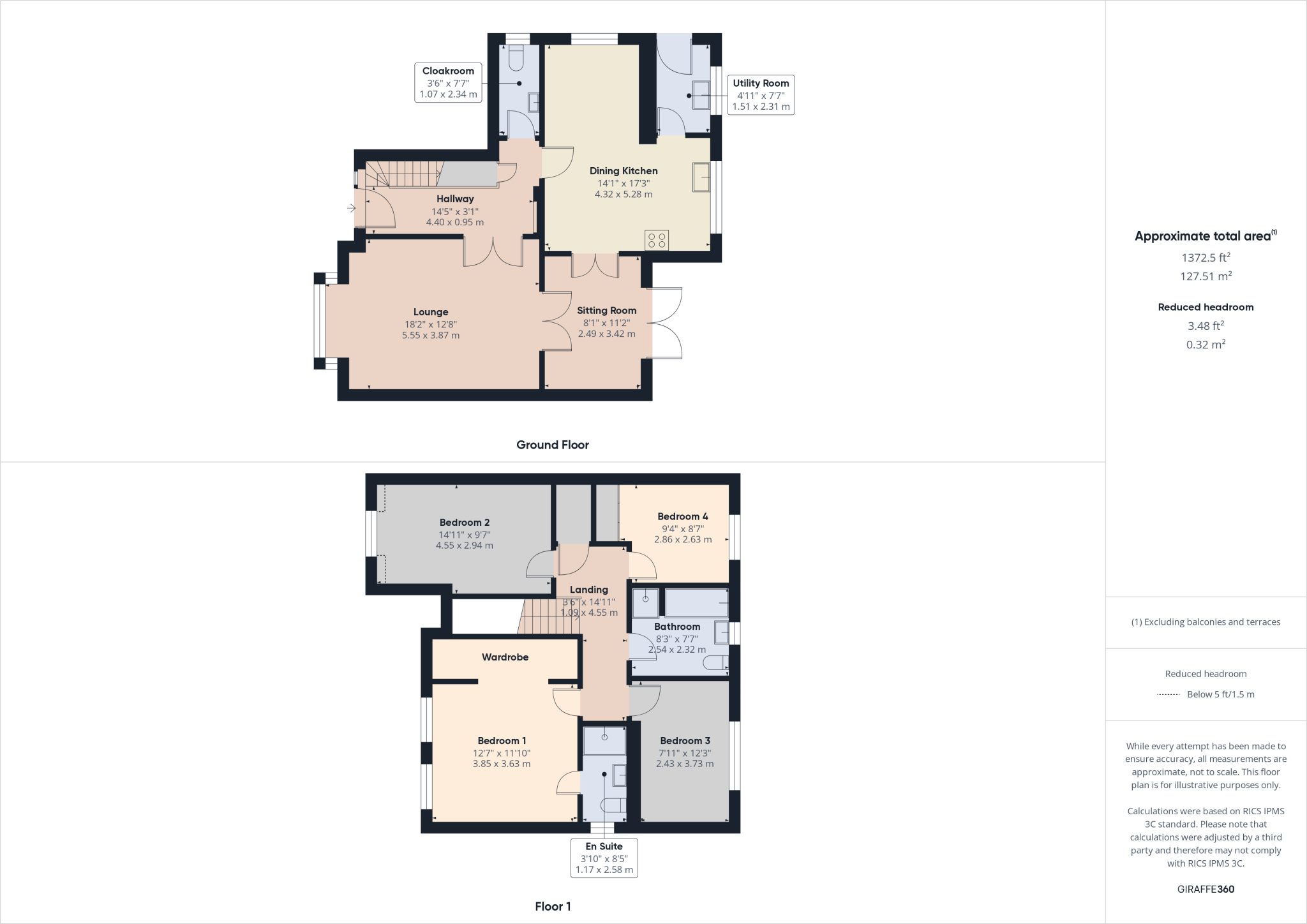Summary -
4 Garvey Way,Hedon,HULL,HU12 8RD
HU12 8RD
4 bed 2 bath Detached
Sunny southerly garden, generous living space and integral garage in a quiet cul-de-sac..
4 double bedrooms; main suite with dressing area and en suite
Set at the end of a quiet cul-de-sac and overlooking a green with a small play park, this substantial four-bedroom detached home suits growing families who value space and a sunny rear garden. The ground floor offers two separate reception rooms: a generous 18 x 12 ft lounge to the front and a rear sitting room that faces south and provides direct access to the decked terrace. A 17 ft fitted kitchen with built-in appliances and an adjacent utility room support everyday family life, plus a cloakroom on the ground floor.
Upstairs, three fitted bedrooms and a very large main suite with dressing area and en suite give practical storage and private space for parents. The property is gas‑heated with a boiler and radiators and has UPVC double glazing installed before 2002; this provides reasonable insulation but may be less efficient than modern units. Outside, there is a private driveway to an integral garage and enclosed southerly lawned garden — a good plot for children or pets.
Practical points to note: the house was built in the late 1990s/early 2000s so it is well established rather than new, and Council Tax sits at Band E which is above average. Local convenience is strong — fast broadband, excellent mobile signal, very low local crime and access to nearby schools and amenities — though one listed nearby secondary school has an Ofsted rating of “requires improvement”. Overall this is a roomy, well‑positioned family house with straightforward maintenance needs and good potential to modernise where desired.
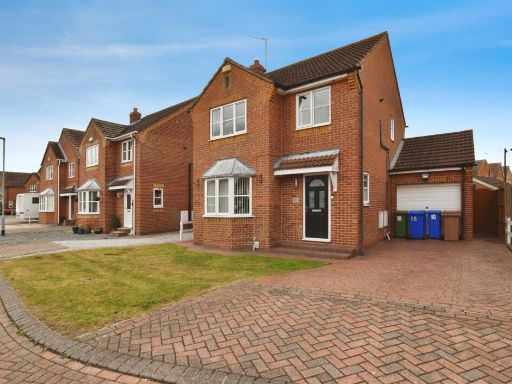 3 bedroom detached house for sale in Wyntryngham Close, Hedon, Hull, HU12 — £265,000 • 3 bed • 2 bath • 657 ft²
3 bedroom detached house for sale in Wyntryngham Close, Hedon, Hull, HU12 — £265,000 • 3 bed • 2 bath • 657 ft²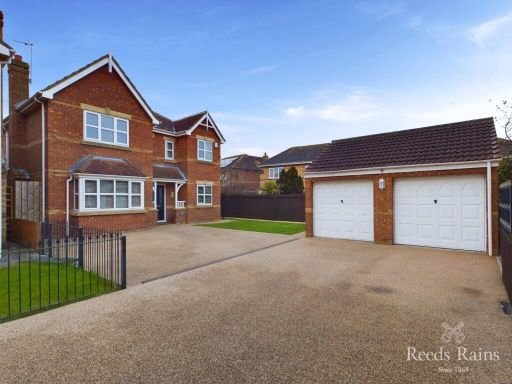 4 bedroom detached house for sale in Garvey Way, Hedon, Hull, East Yorkshire, HU12 — £400,000 • 4 bed • 2 bath • 1453 ft²
4 bedroom detached house for sale in Garvey Way, Hedon, Hull, East Yorkshire, HU12 — £400,000 • 4 bed • 2 bath • 1453 ft²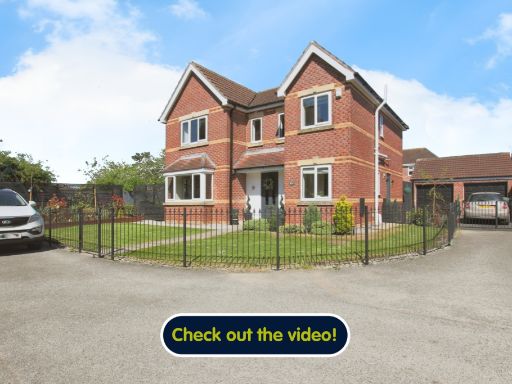 4 bedroom detached house for sale in Cleeve Road, Hedon, Hull,HU12 8PY, HU12 — £410,000 • 4 bed • 2 bath • 1586 ft²
4 bedroom detached house for sale in Cleeve Road, Hedon, Hull,HU12 8PY, HU12 — £410,000 • 4 bed • 2 bath • 1586 ft²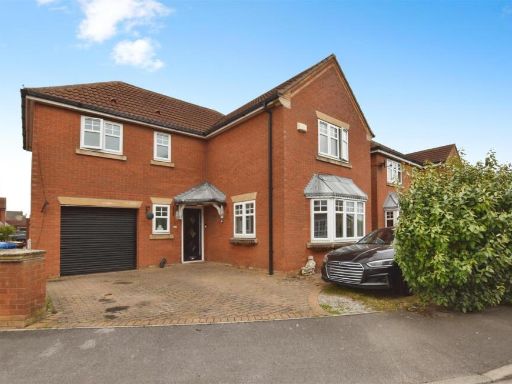 4 bedroom detached house for sale in Taillar Road, Hedon, Hull, HU12 — £330,000 • 4 bed • 3 bath • 1564 ft²
4 bedroom detached house for sale in Taillar Road, Hedon, Hull, HU12 — £330,000 • 4 bed • 3 bath • 1564 ft²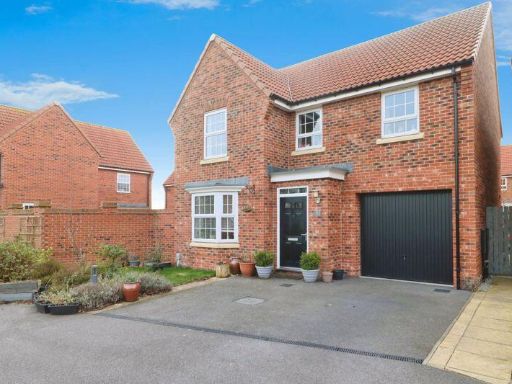 4 bedroom detached house for sale in Onslow Street, Hull, HU10 — £349,950 • 4 bed • 2 bath • 1370 ft²
4 bedroom detached house for sale in Onslow Street, Hull, HU10 — £349,950 • 4 bed • 2 bath • 1370 ft²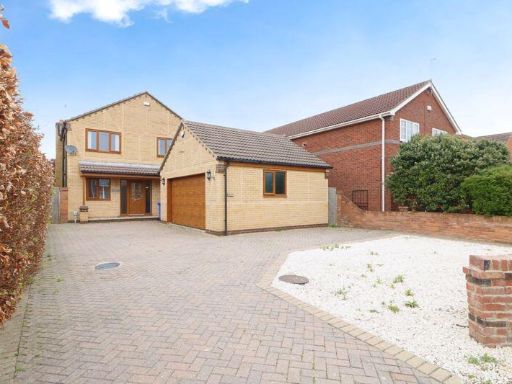 4 bedroom detached house for sale in Bond Street, Hedon, HU12 — £410,000 • 4 bed • 2 bath • 2400 ft²
4 bedroom detached house for sale in Bond Street, Hedon, HU12 — £410,000 • 4 bed • 2 bath • 2400 ft²