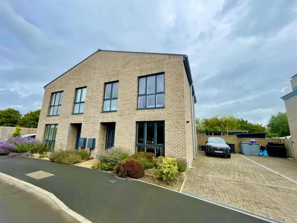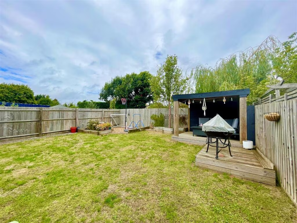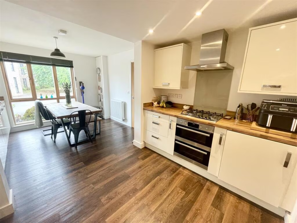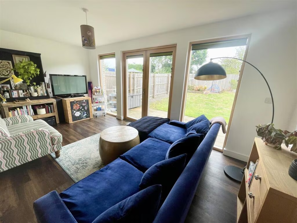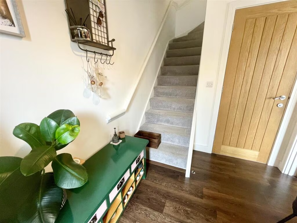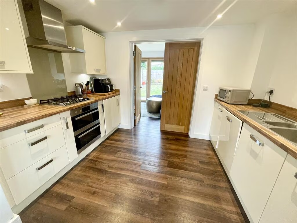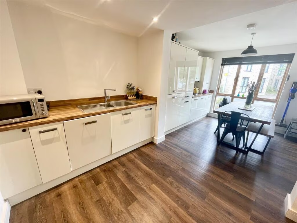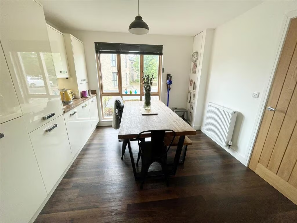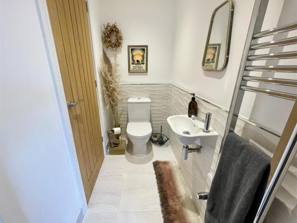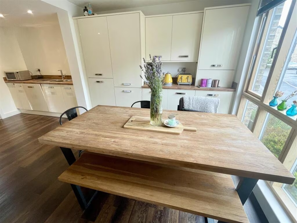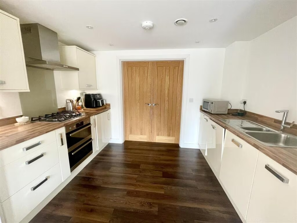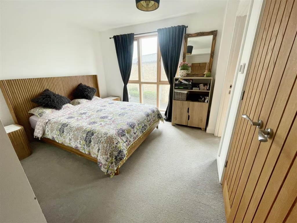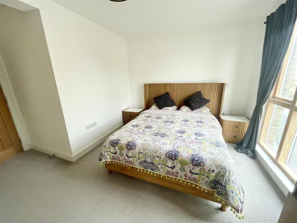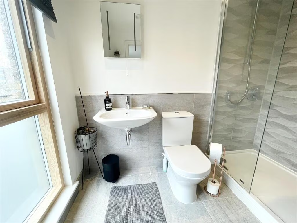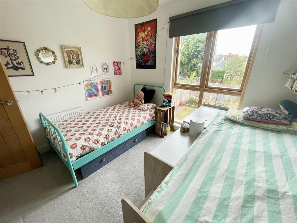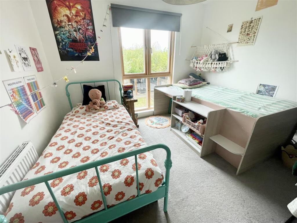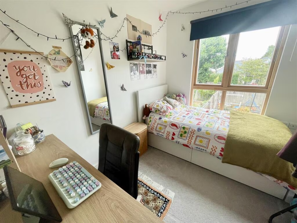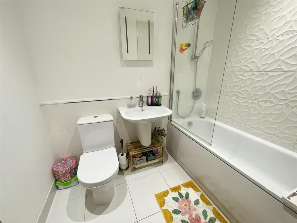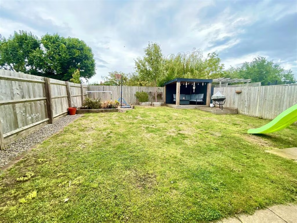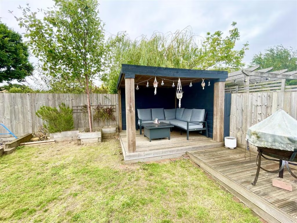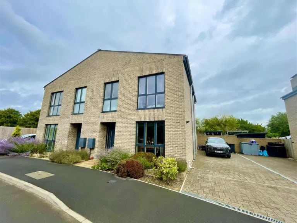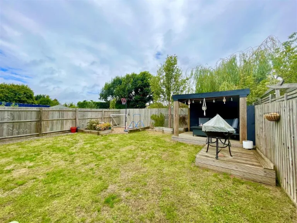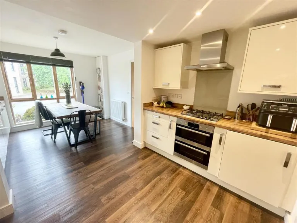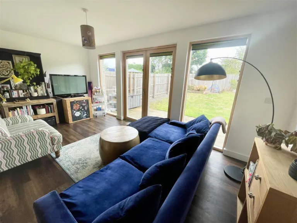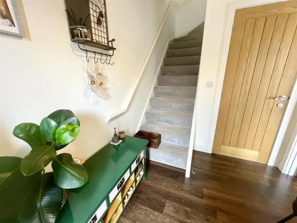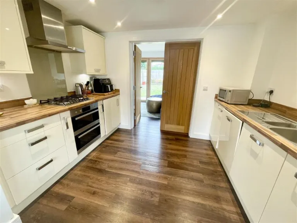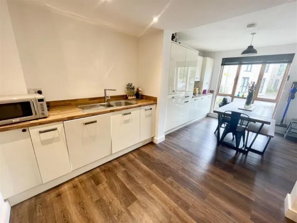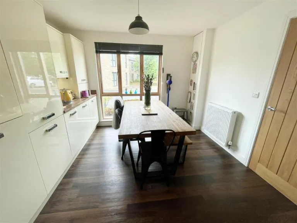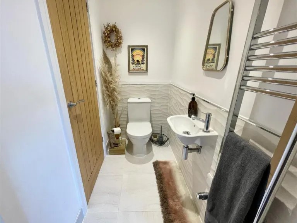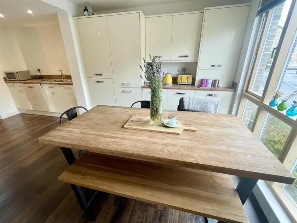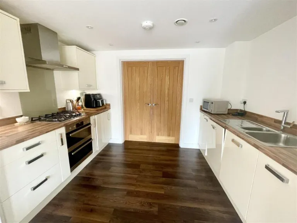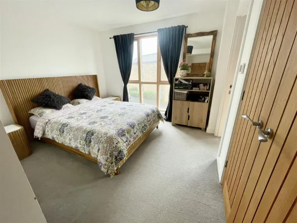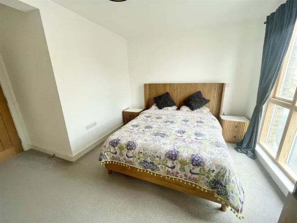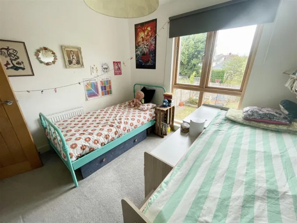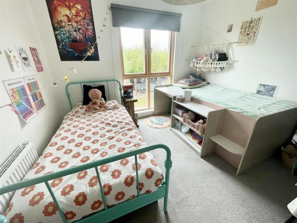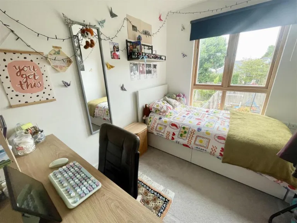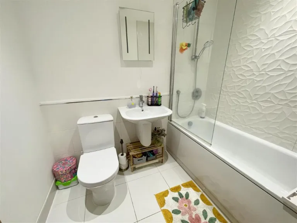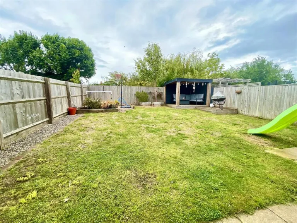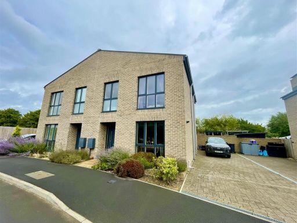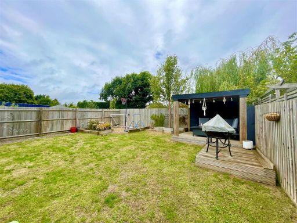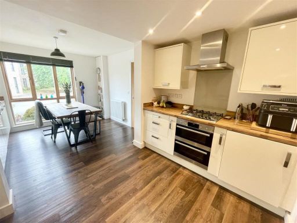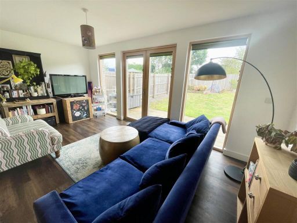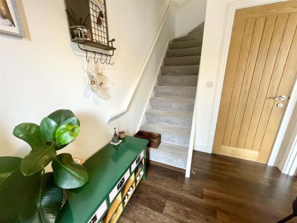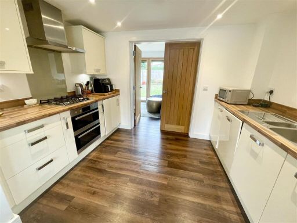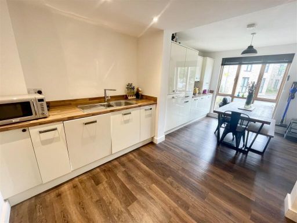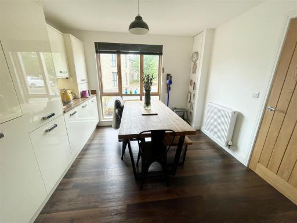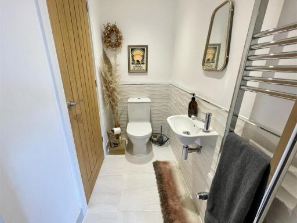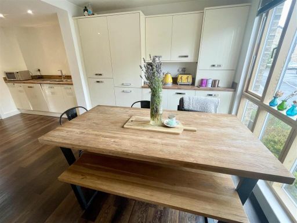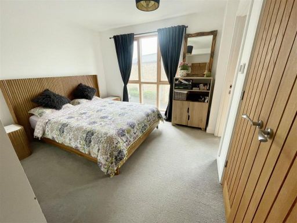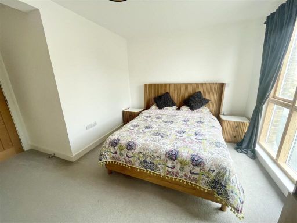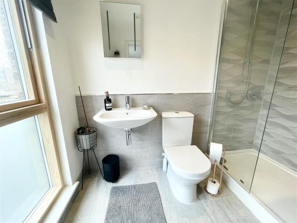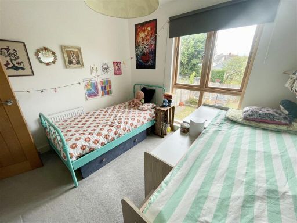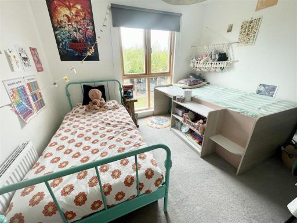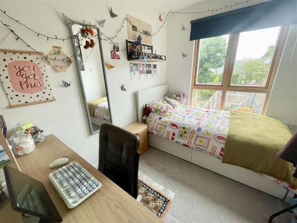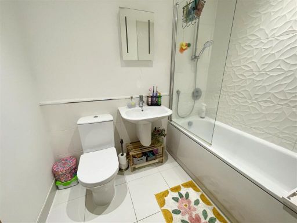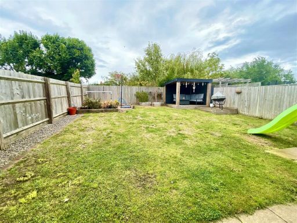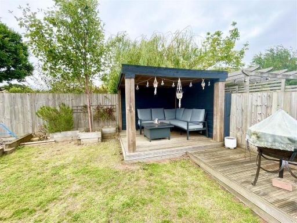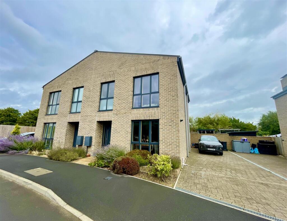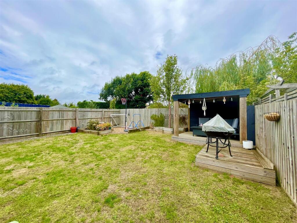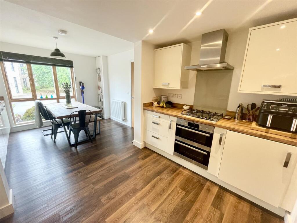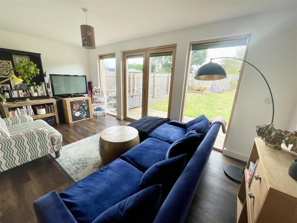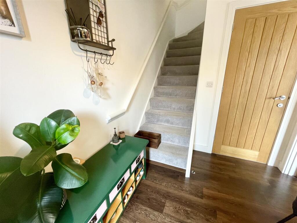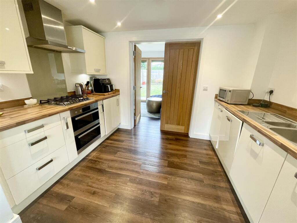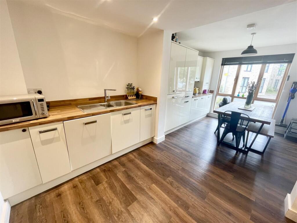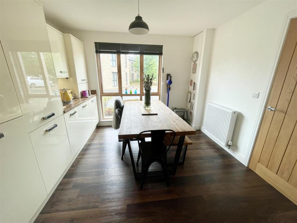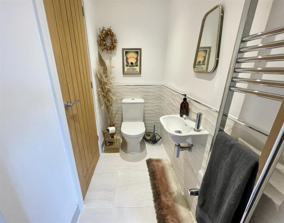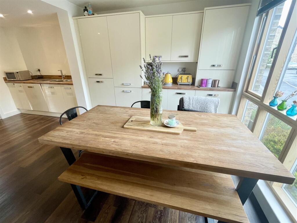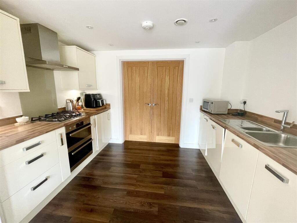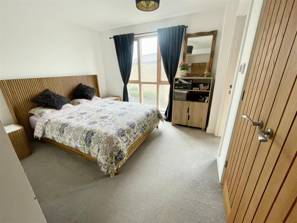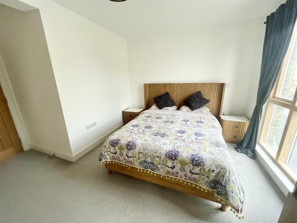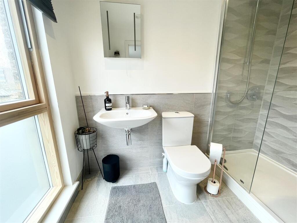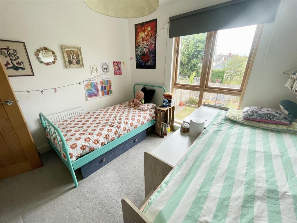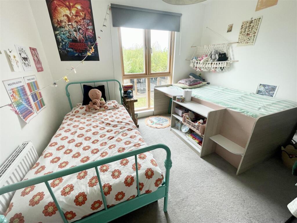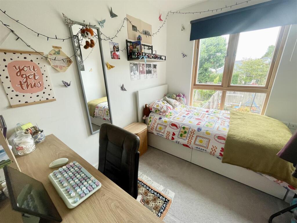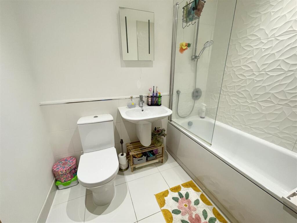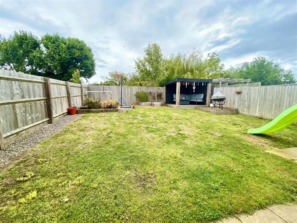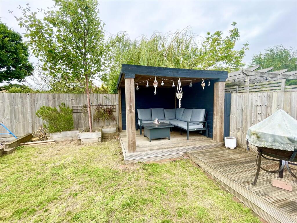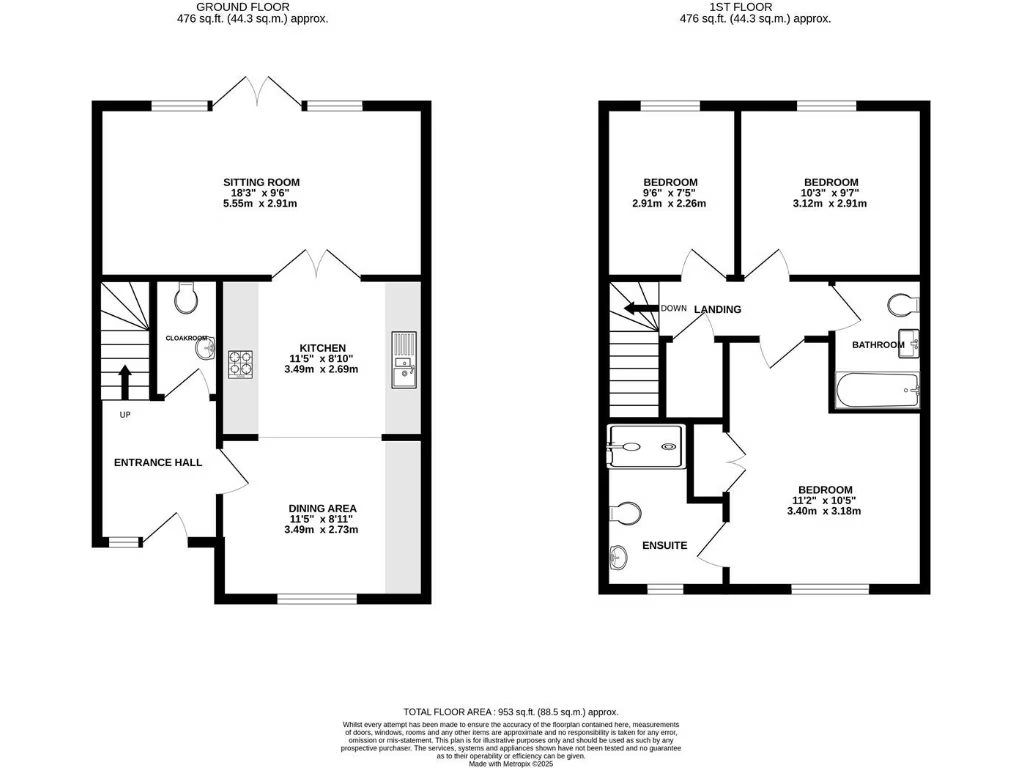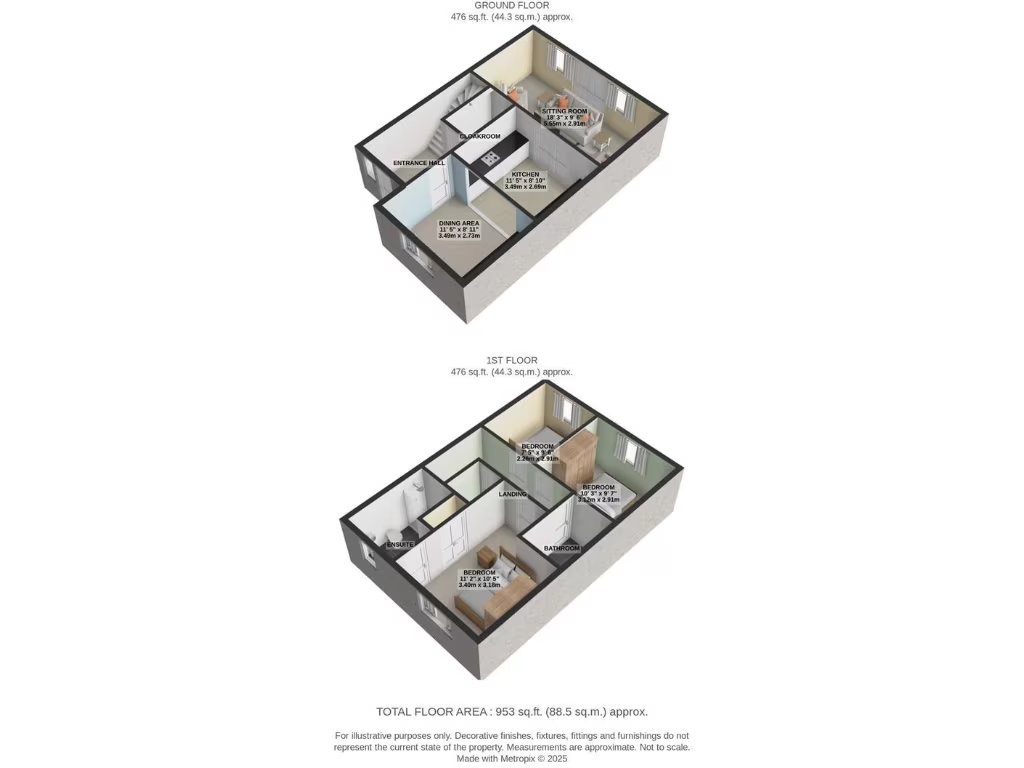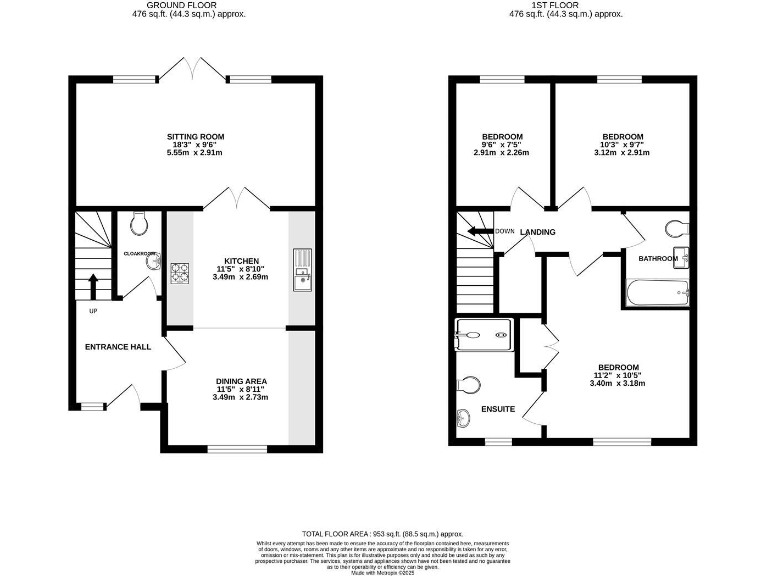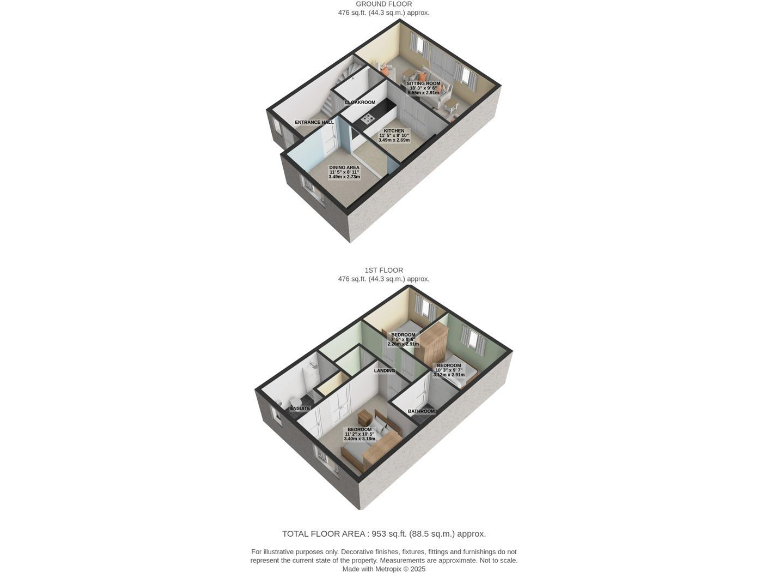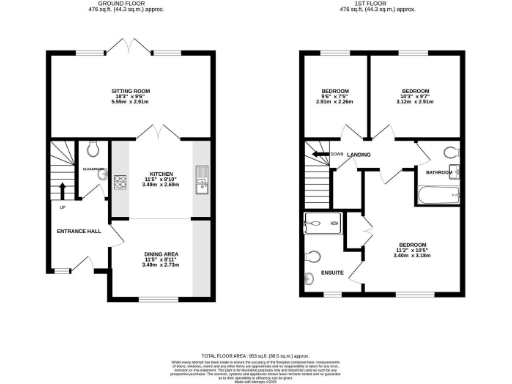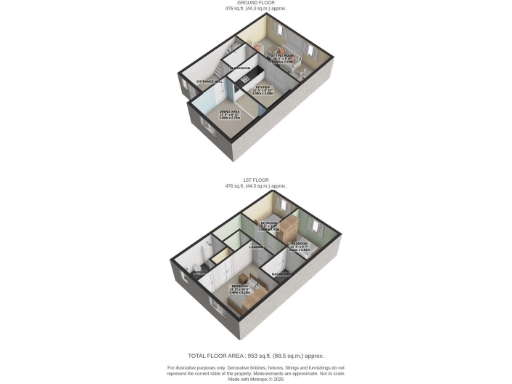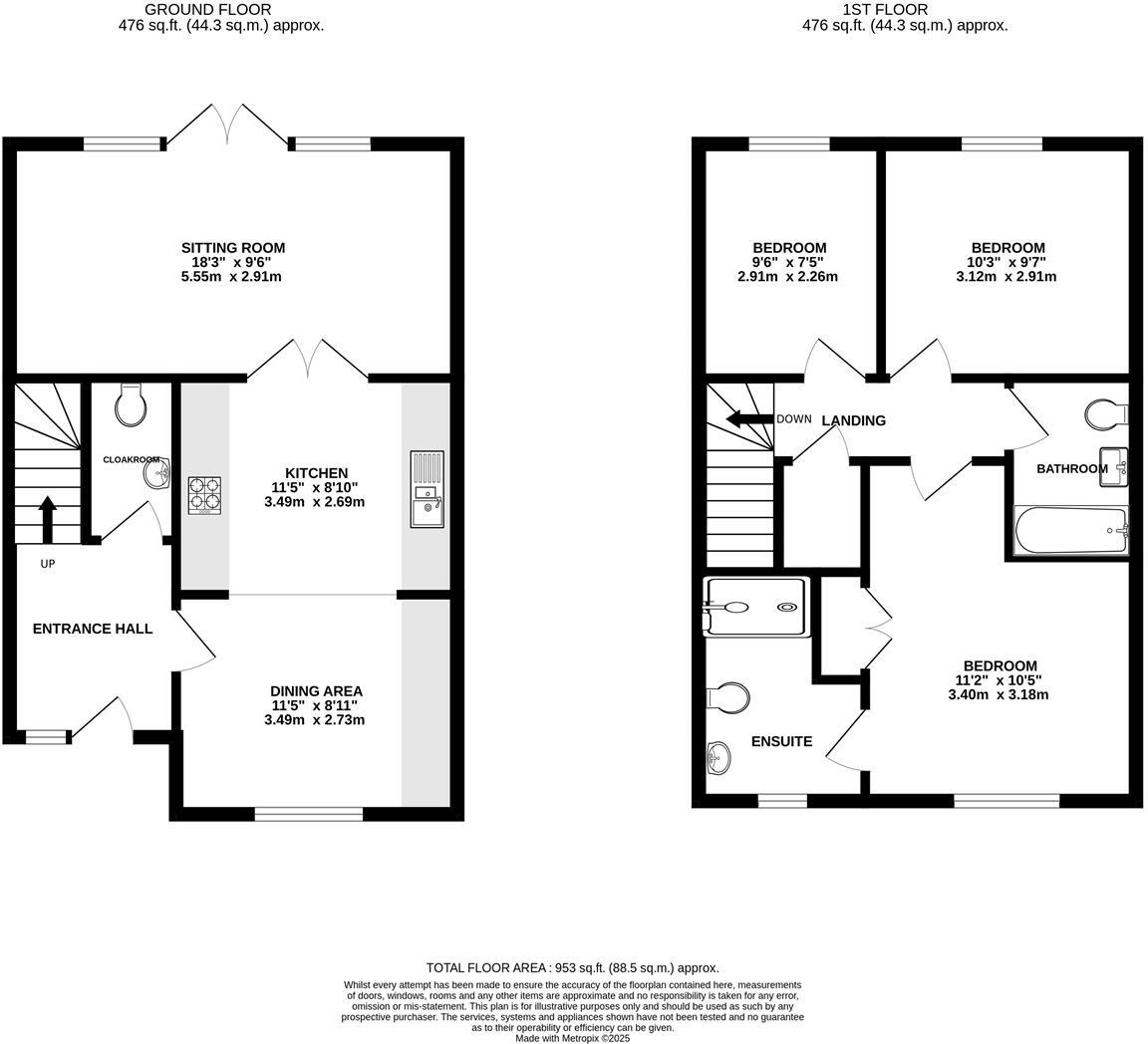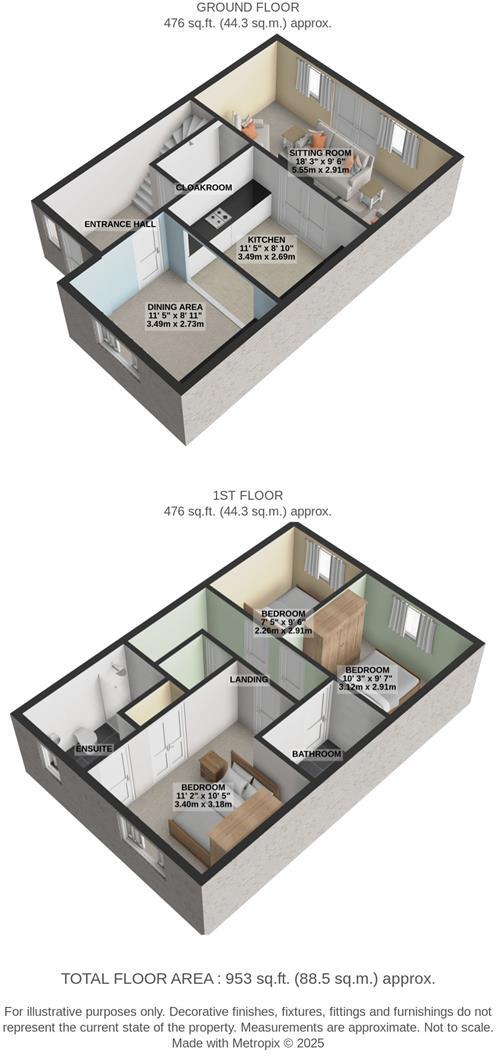Summary - 16, Nevinson Road, SWINDON SN3 1FQ
3 bed 2 bath Semi-Detached
Bright three-bedroom family home with large private garden and two-car parking.
17ft kitchen/diner with integrated appliances and gloss units
A well-presented three-bedroom semi-detached home offering practical family living across two floors. The ground floor has a 17ft kitchen/diner with integrated appliances, a bright lounge with French doors to the rear garden, and a cloakroom — all finished with oak doors and UPVC double glazing.
Upstairs offers a master bedroom with built-in wardrobe and ensuite, plus two further bedrooms and a family bathroom. The property benefits from gas central heating with a modern boiler and a sensible, average-sized footprint of about 953 sq ft.
Outside, the larger-than-average rear garden is a standout feature, mainly lawn with a patio and a decked terrace with pergola, enjoying a private, non-overlooked outlook. Driveway parking for two cars and side access add practical appeal. The home is freehold and comes with five years remaining on the NHBC guarantee.
Notable considerations: the local area records above-average crime levels, and the NHBC cover is limited to the remaining five years. Council tax is moderate. These factual issues should be weighed against the solid presentation, garden space, and recent build quality.
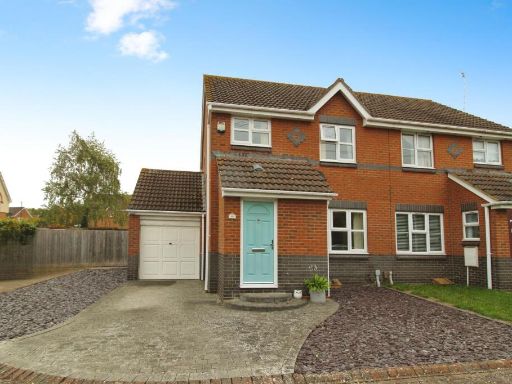 3 bedroom semi-detached house for sale in Bergman Close, Swindon, SN25 — £325,000 • 3 bed • 1 bath • 893 ft²
3 bedroom semi-detached house for sale in Bergman Close, Swindon, SN25 — £325,000 • 3 bed • 1 bath • 893 ft²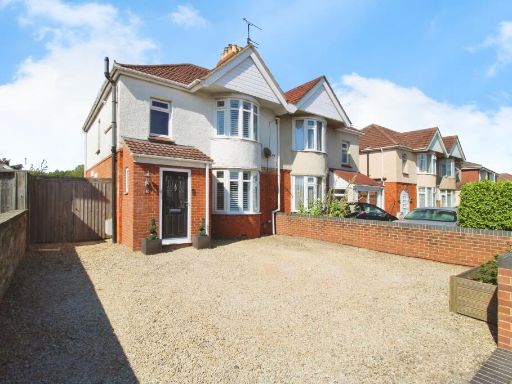 3 bedroom semi-detached house for sale in Oxford Road, Swindon, SN3 — £385,000 • 3 bed • 1 bath • 1087 ft²
3 bedroom semi-detached house for sale in Oxford Road, Swindon, SN3 — £385,000 • 3 bed • 1 bath • 1087 ft²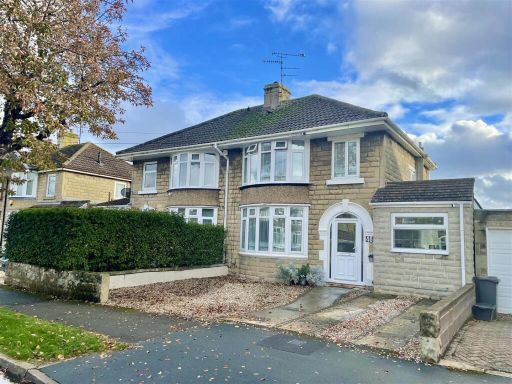 3 bedroom semi-detached house for sale in Cornwall Avenue, Swindon, SN2 — £345,000 • 3 bed • 1 bath • 1101 ft²
3 bedroom semi-detached house for sale in Cornwall Avenue, Swindon, SN2 — £345,000 • 3 bed • 1 bath • 1101 ft²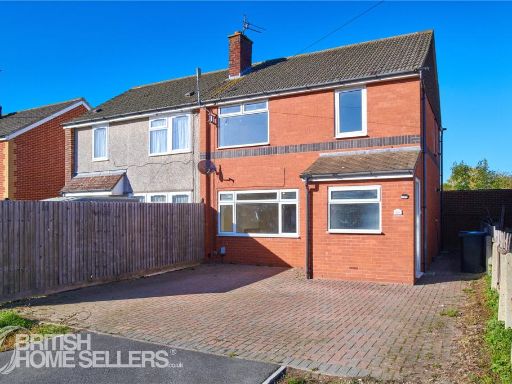 3 bedroom semi-detached house for sale in Welcombe Avenue, Swindon, Wiltshire, SN3 — £225,000 • 3 bed • 1 bath • 823 ft²
3 bedroom semi-detached house for sale in Welcombe Avenue, Swindon, Wiltshire, SN3 — £225,000 • 3 bed • 1 bath • 823 ft²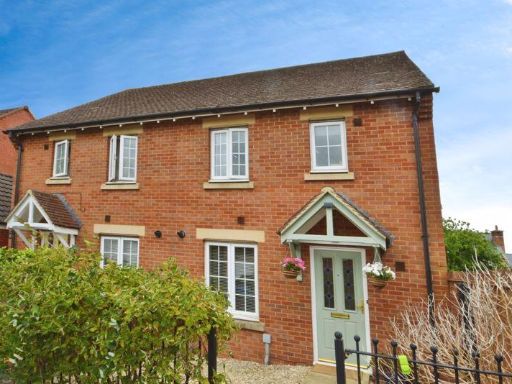 3 bedroom semi-detached house for sale in Alicia Close, Taw Hill, Swindon, SN25 — £294,000 • 3 bed • 2 bath • 559 ft²
3 bedroom semi-detached house for sale in Alicia Close, Taw Hill, Swindon, SN25 — £294,000 • 3 bed • 2 bath • 559 ft²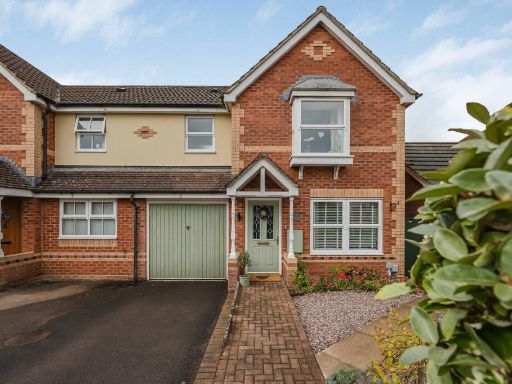 3 bedroom semi-detached house for sale in Northbourne Road, Swindon, SN25 — £325,000 • 3 bed • 2 bath • 818 ft²
3 bedroom semi-detached house for sale in Northbourne Road, Swindon, SN25 — £325,000 • 3 bed • 2 bath • 818 ft²