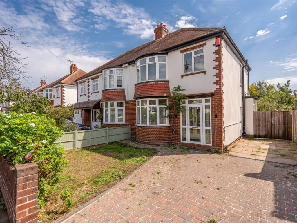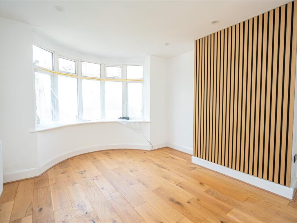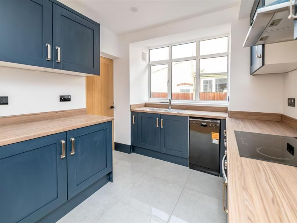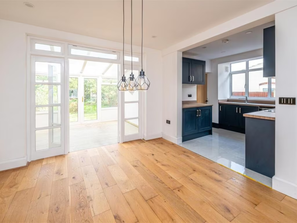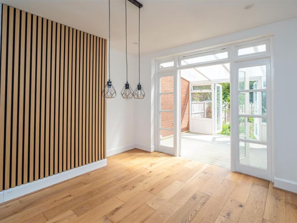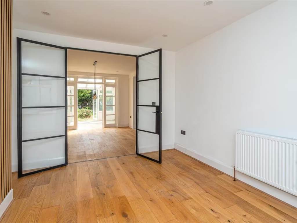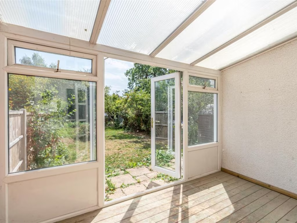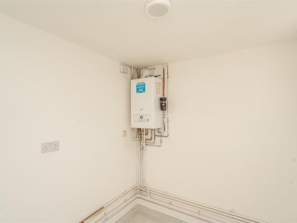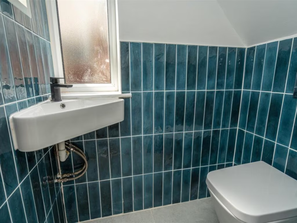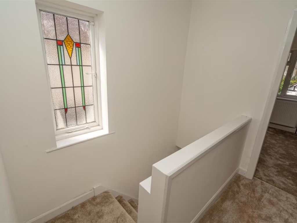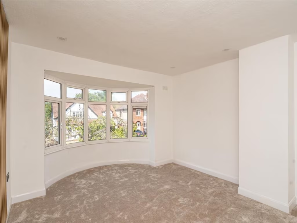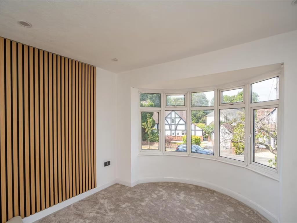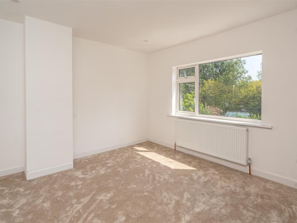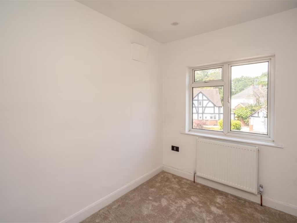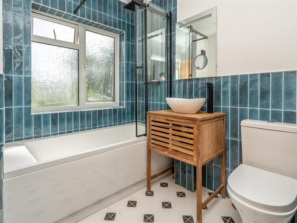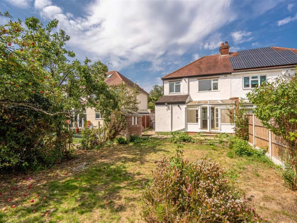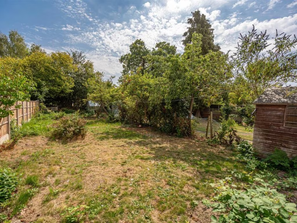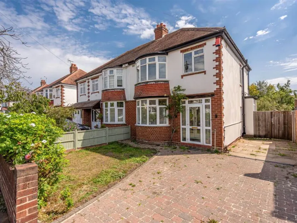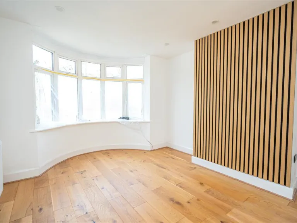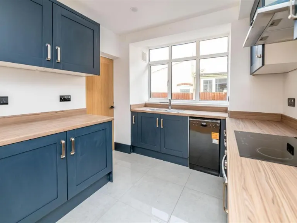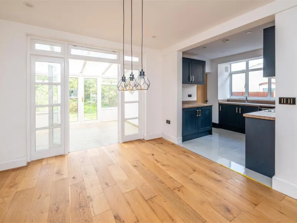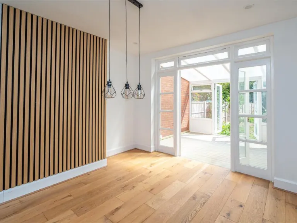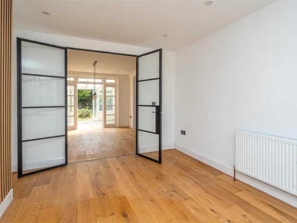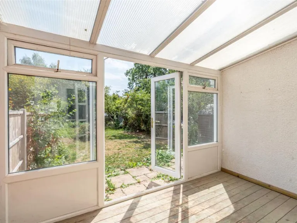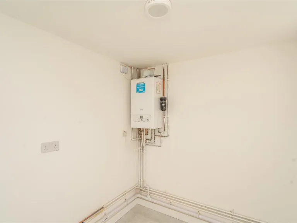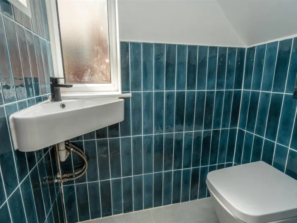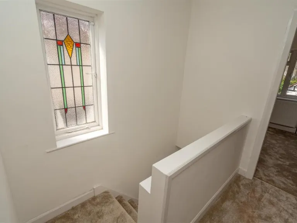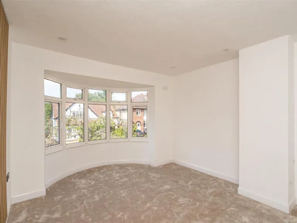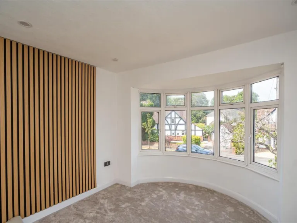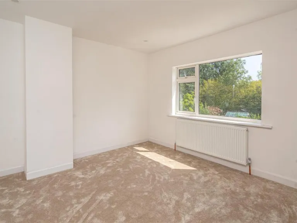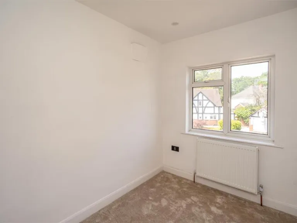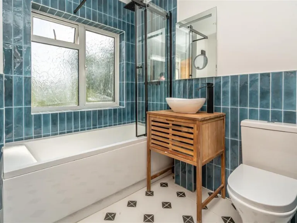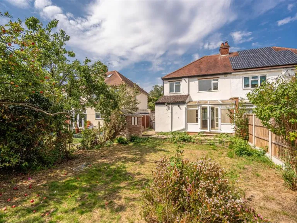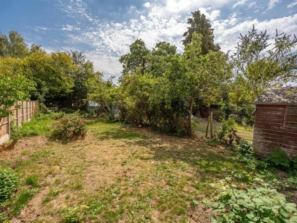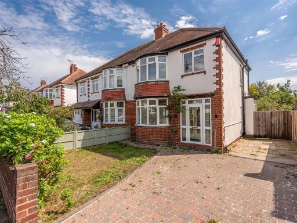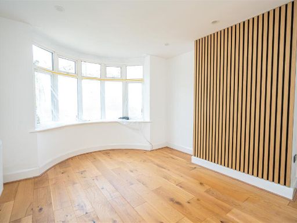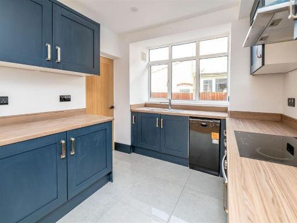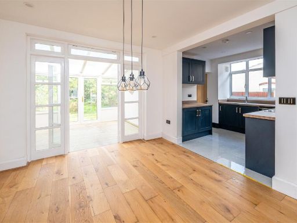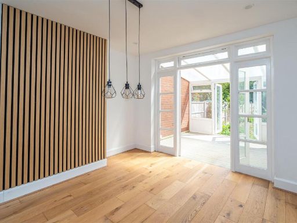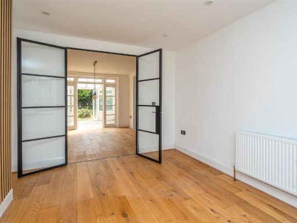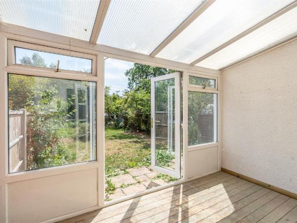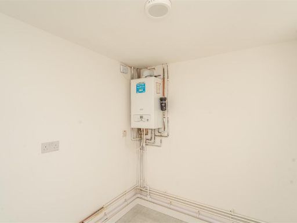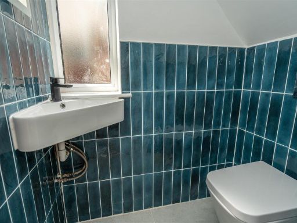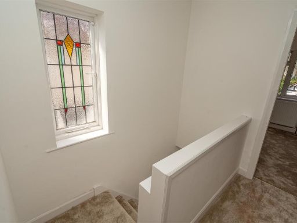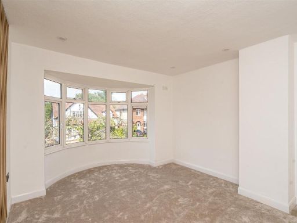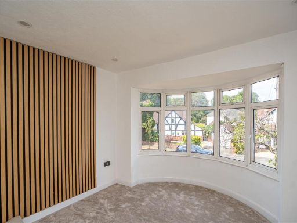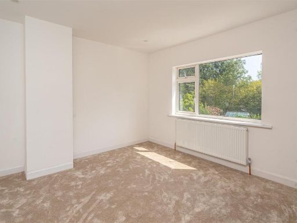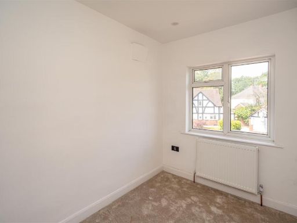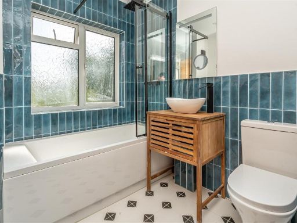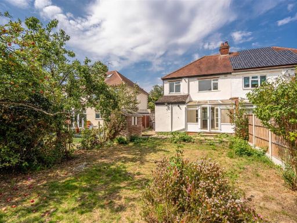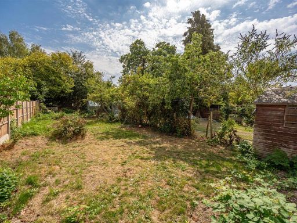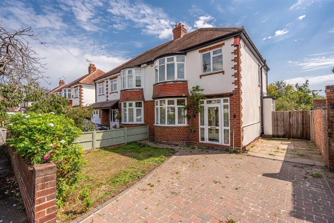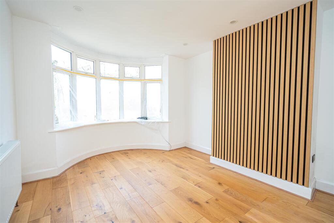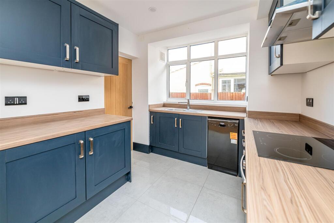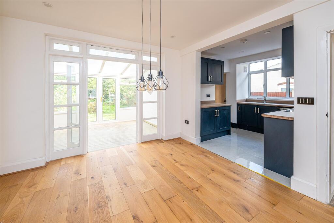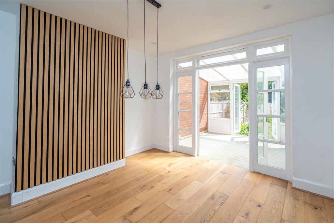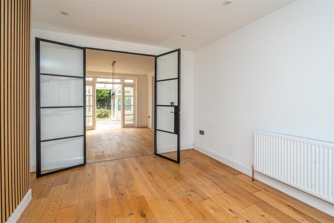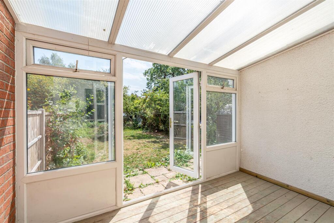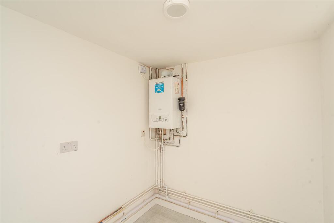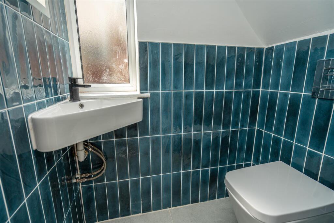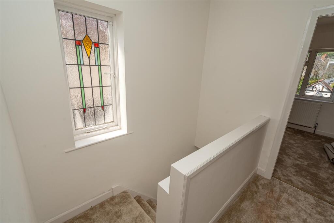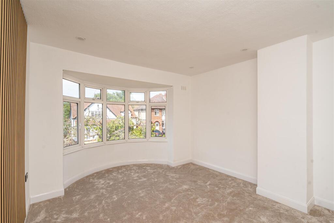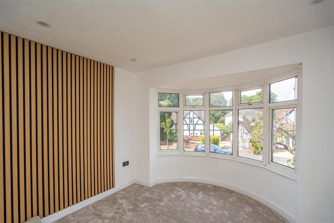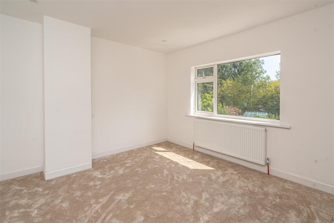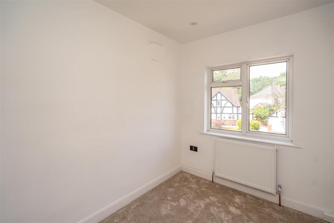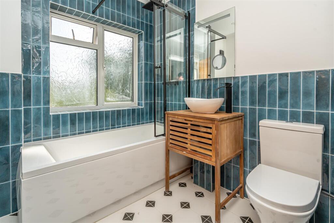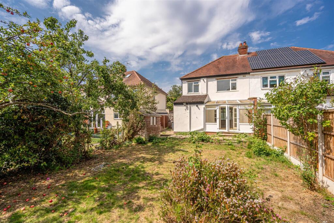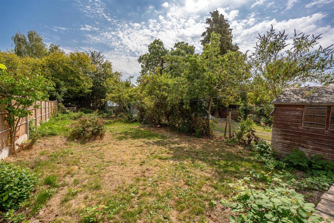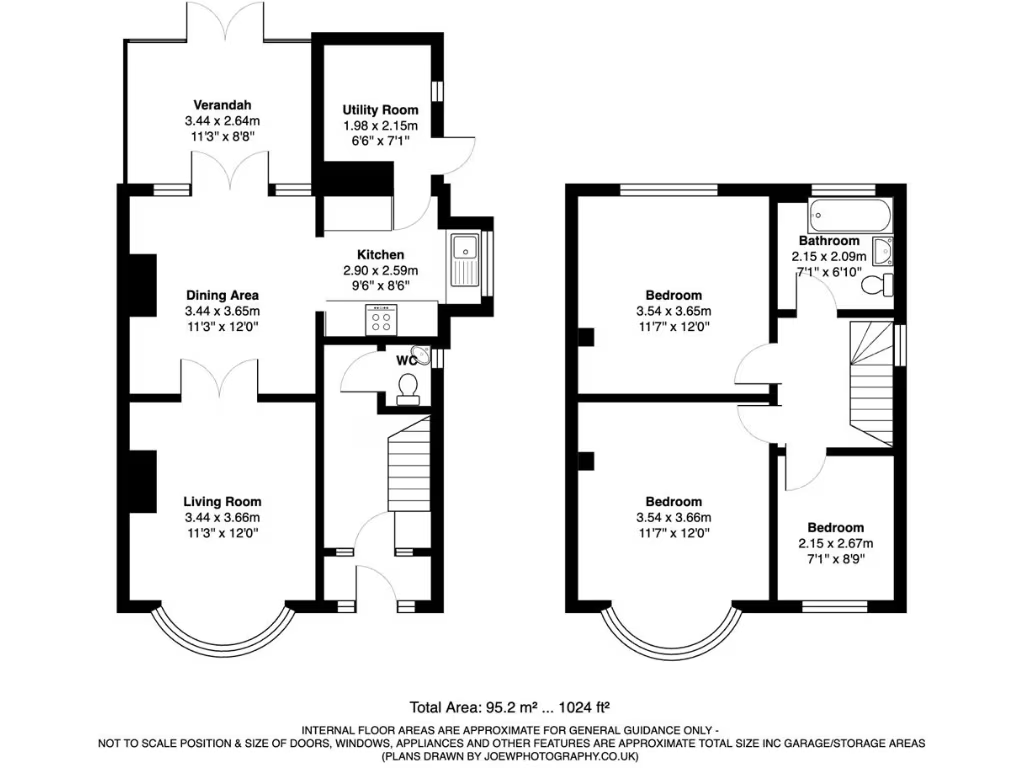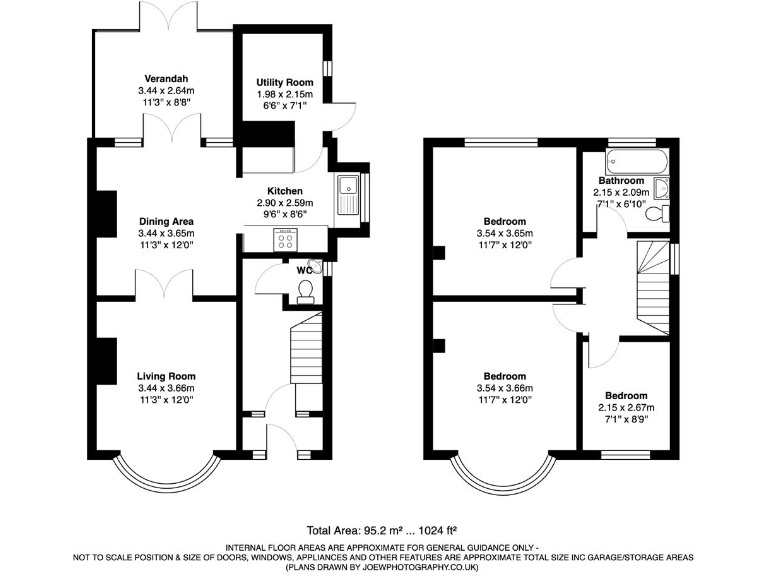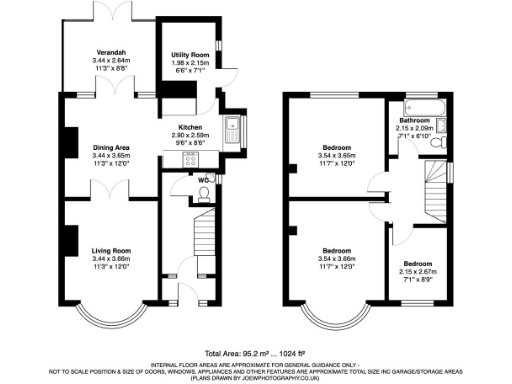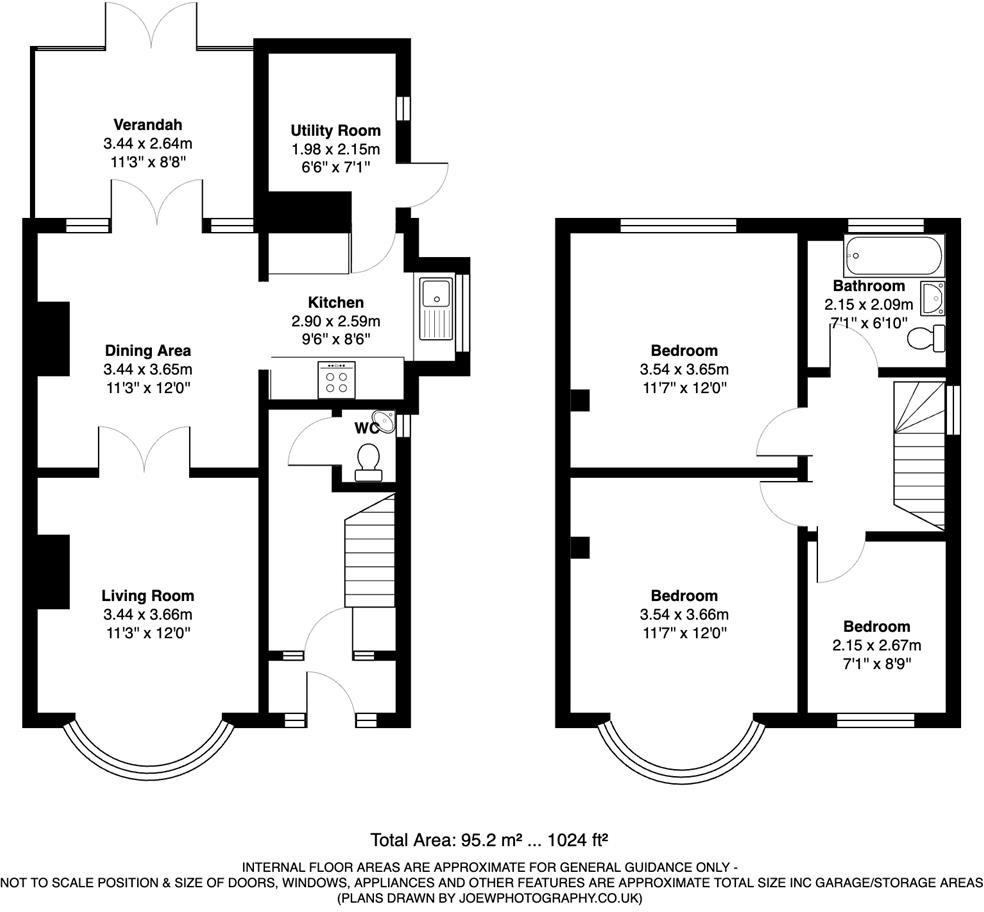Summary - 10 FIR TREE ROAD WOLVERHAMPTON WV3 8AN
3 bed 1 bath Semi-Detached
Refurbished three-bed semi in desirable Finchfield — drive, garden and good schools nearby.
Three bedrooms, recently refurbished throughout
Good-sized lounge with walk-in bay and solid wood flooring
Shaker-style kitchen plus separate utility housing boiler
Single family bathroom only; could limit larger households
Off-street block-paved driveway and decent rear garden
Solid brick 1930s walls — assumed no wall insulation
Double glazing fitted before 2002 — potential energy upgrades
Freehold, gas central heating, fast broadband and excellent mobile signal
This recently refurbished three-bedroom semi-detached home in Finchfield offers ready-to-move-in accommodation for a growing family. Refurbishment work has refreshed the kitchen, bathroom, flooring and decoration, creating bright, well-proportioned rooms across two storeys and straightforward day-to-day living.
Ground floor layout includes a porch, entrance hall with cloakroom, well-appointed shaker-style kitchen with utility area, open dining space and a lounge with a walk-in bay and French doors into the glazed veranda. Upstairs there are two good double bedrooms, a third single room and a modern family bathroom with rainfall shower. Outside is a block‑paved driveway, gated side access and a decent rear garden with patio and shed.
Practical strengths include freehold tenure, gas central heating, double glazing, off-street parking and good local schooling and amenities within easy reach. Broadband and mobile signal are reported strong, and the area is classified as comfortable suburbia in a very affluent district.
Notable considerations: the house is of 1930s solid brick construction with assumed no wall insulation, and the double glazing was installed before 2002 — both factors that may limit energy efficiency and could require future improvement work. The property has a single bathroom and a relatively small overall footprint (approx. 786 sq ft), so buyers wanting more space or additional bathrooms should factor potential extension or remodelling costs and planning constraints. Council Tax Band C is affordable.
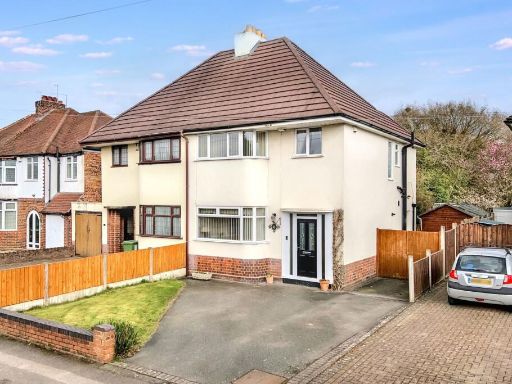 3 bedroom semi-detached house for sale in Finchfield Lane, Wolverhampton, WV3 — £284,000 • 3 bed • 1 bath • 1005 ft²
3 bedroom semi-detached house for sale in Finchfield Lane, Wolverhampton, WV3 — £284,000 • 3 bed • 1 bath • 1005 ft²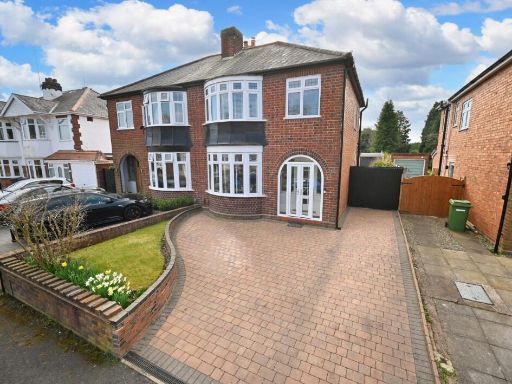 3 bedroom semi-detached house for sale in Woodland Road, Merry Hill, Wolverhampton, West Midlands, WV3 — £320,000 • 3 bed • 1 bath • 1063 ft²
3 bedroom semi-detached house for sale in Woodland Road, Merry Hill, Wolverhampton, West Midlands, WV3 — £320,000 • 3 bed • 1 bath • 1063 ft²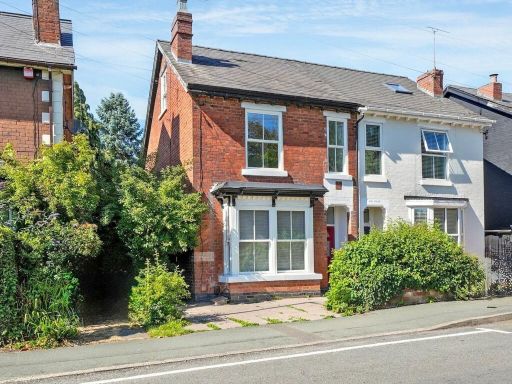 4 bedroom semi-detached house for sale in Finchfield Road, Wolverhampton, WV3 — £379,950 • 4 bed • 1 bath • 1765 ft²
4 bedroom semi-detached house for sale in Finchfield Road, Wolverhampton, WV3 — £379,950 • 4 bed • 1 bath • 1765 ft²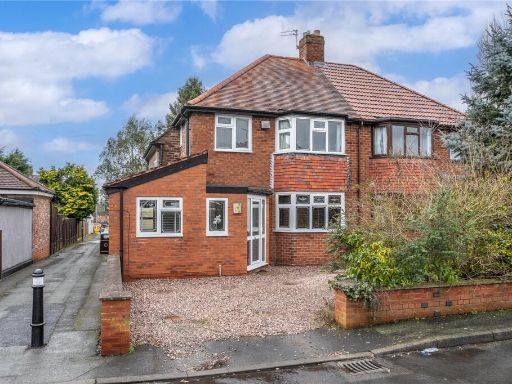 3 bedroom semi-detached house for sale in Southfield Grove, Finchfield, Wolverhampton, West Midlands, WV3 — £290,000 • 3 bed • 1 bath
3 bedroom semi-detached house for sale in Southfield Grove, Finchfield, Wolverhampton, West Midlands, WV3 — £290,000 • 3 bed • 1 bath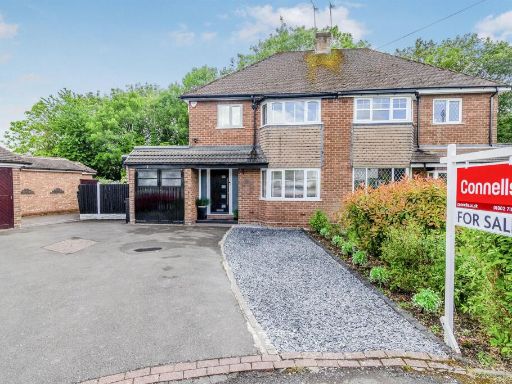 3 bedroom semi-detached house for sale in Uplands Drive, Wolverhampton, WV3 — £350,000 • 3 bed • 1 bath • 1163 ft²
3 bedroom semi-detached house for sale in Uplands Drive, Wolverhampton, WV3 — £350,000 • 3 bed • 1 bath • 1163 ft²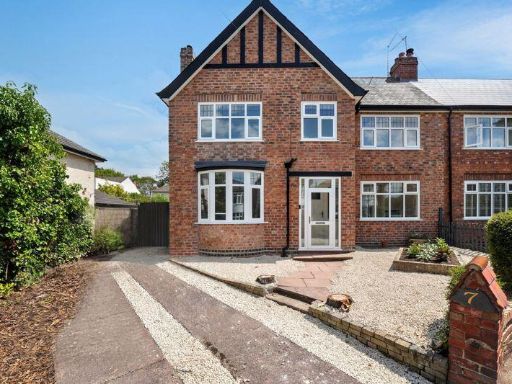 3 bedroom semi-detached house for sale in The Terrace, Finchfield, Wolverhampton, WV3 — £365,000 • 3 bed • 1 bath • 1050 ft²
3 bedroom semi-detached house for sale in The Terrace, Finchfield, Wolverhampton, WV3 — £365,000 • 3 bed • 1 bath • 1050 ft²