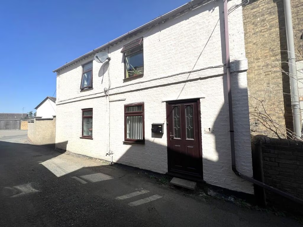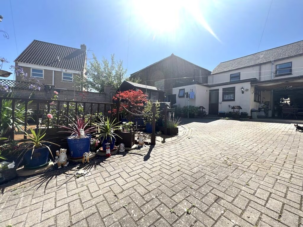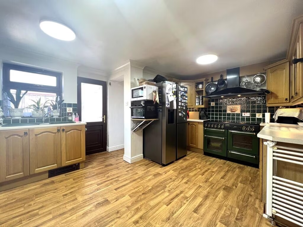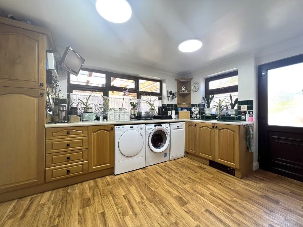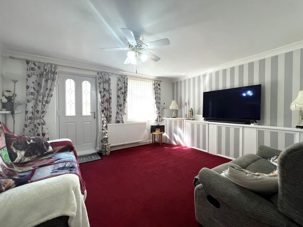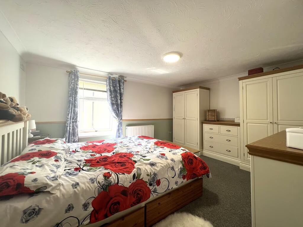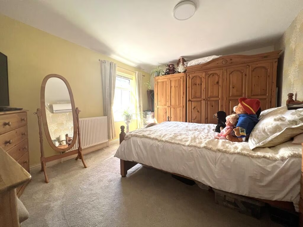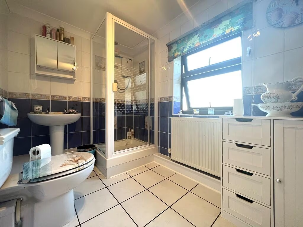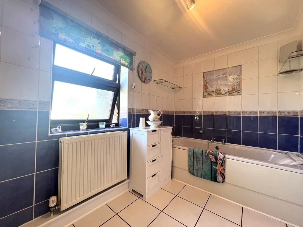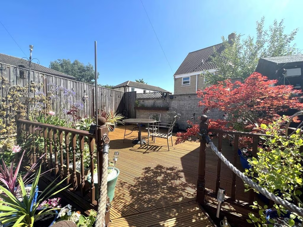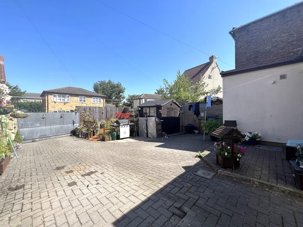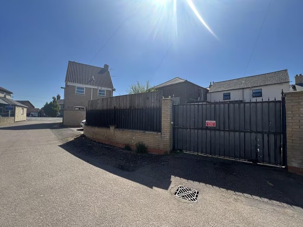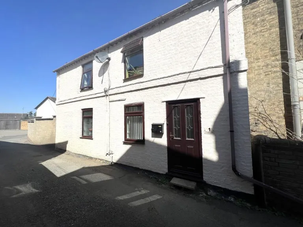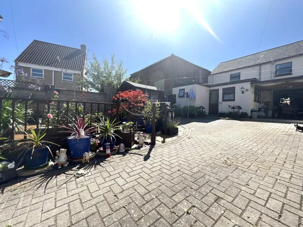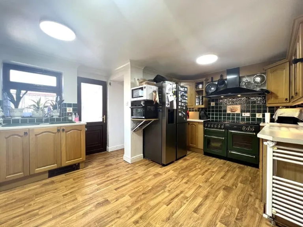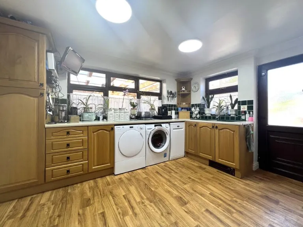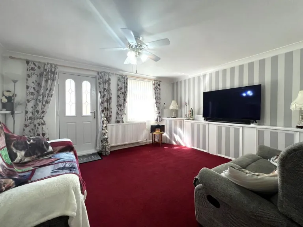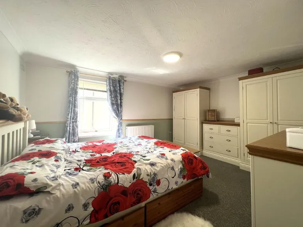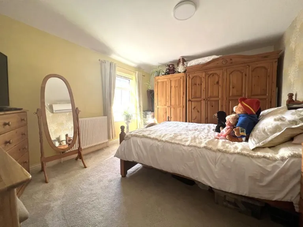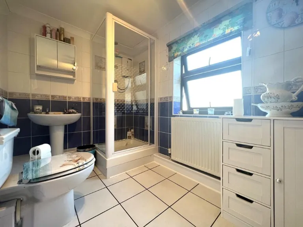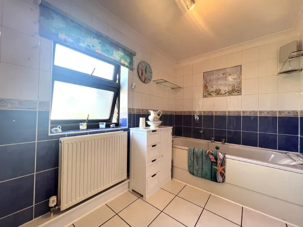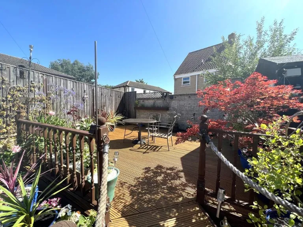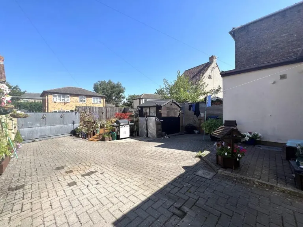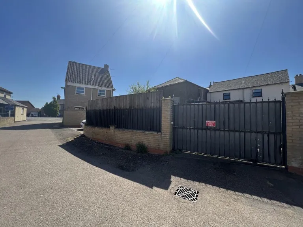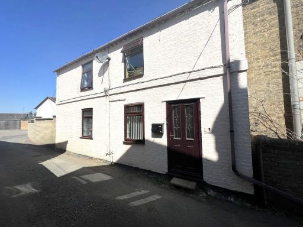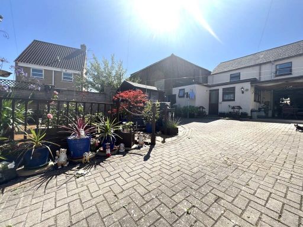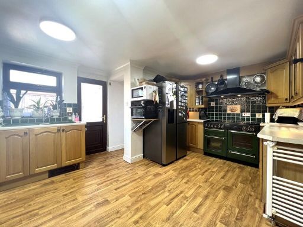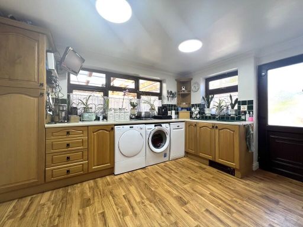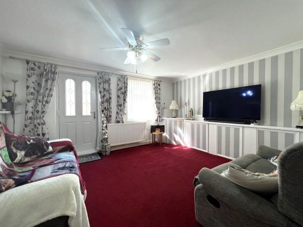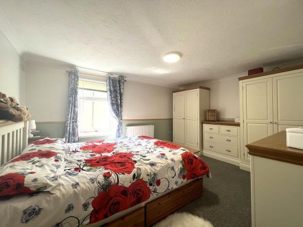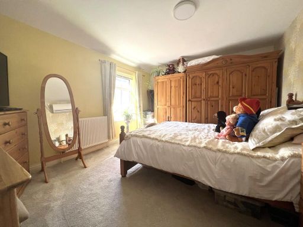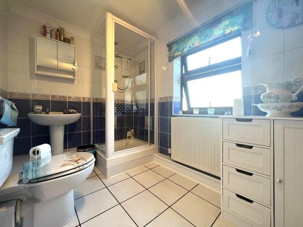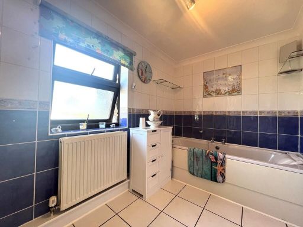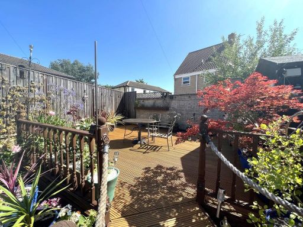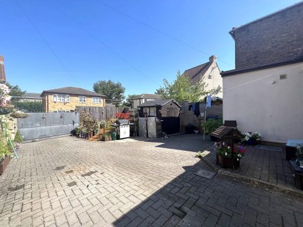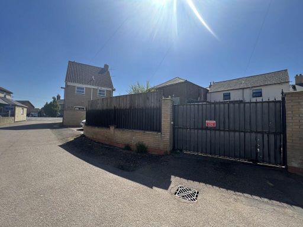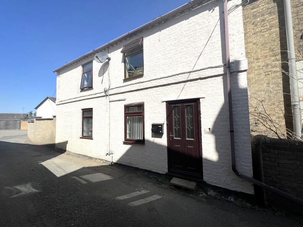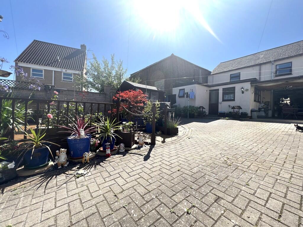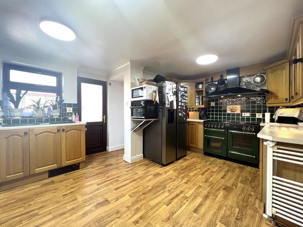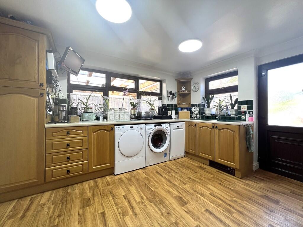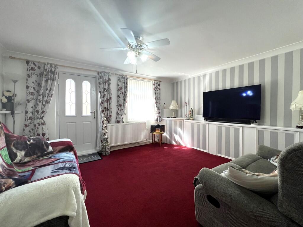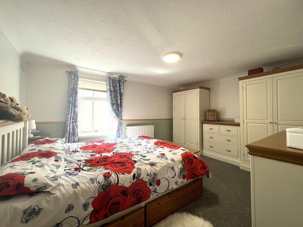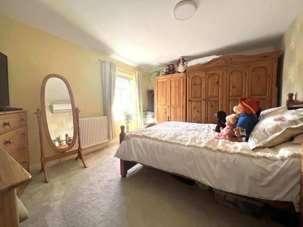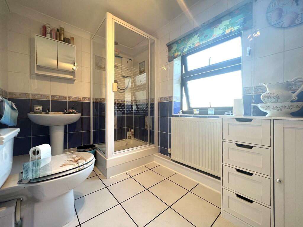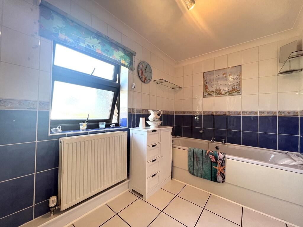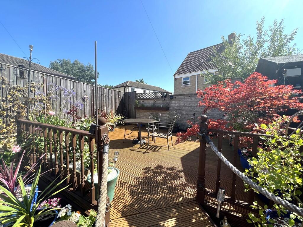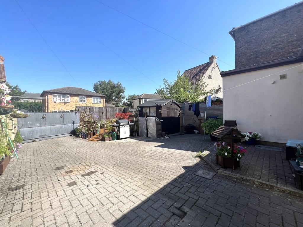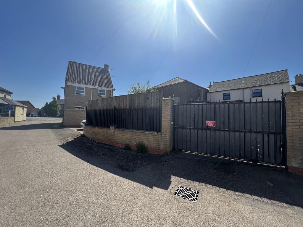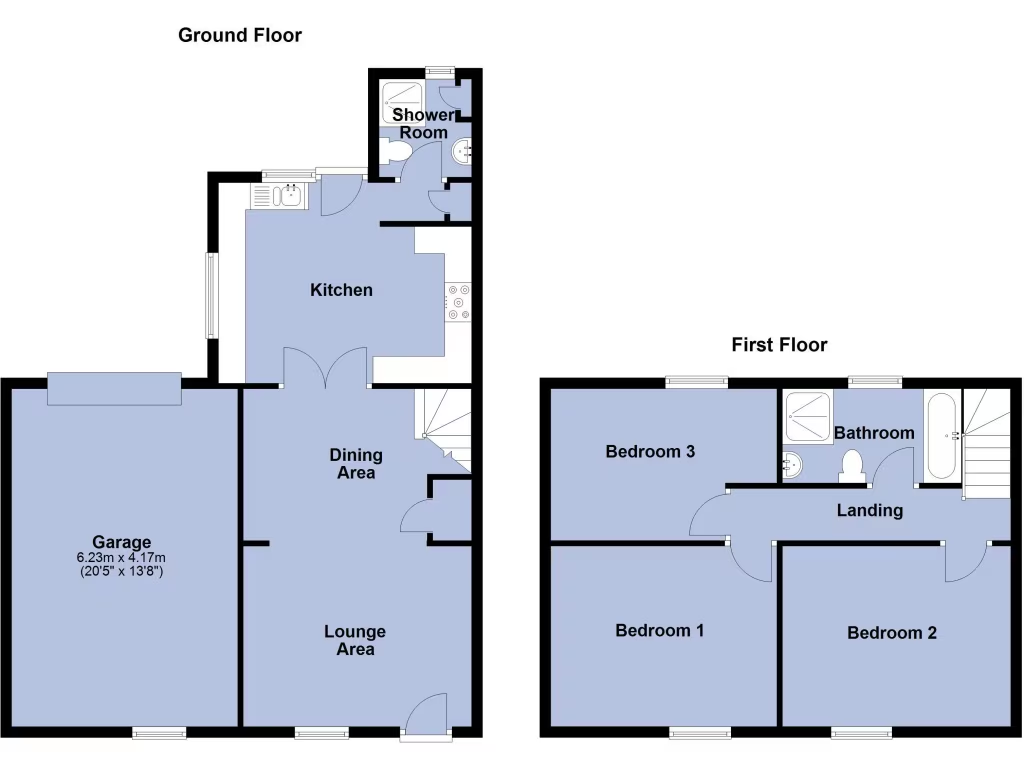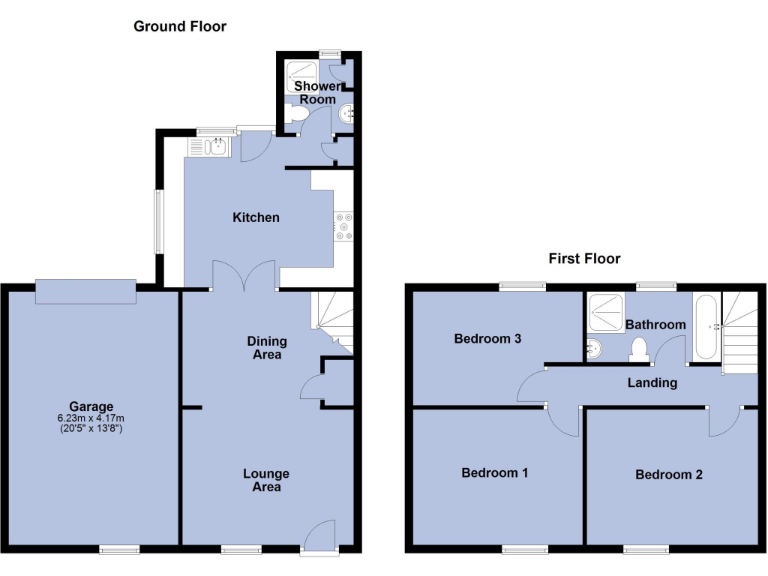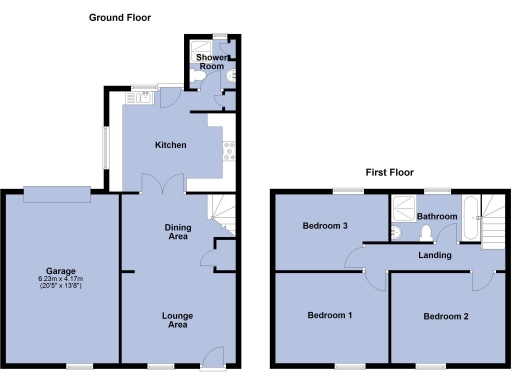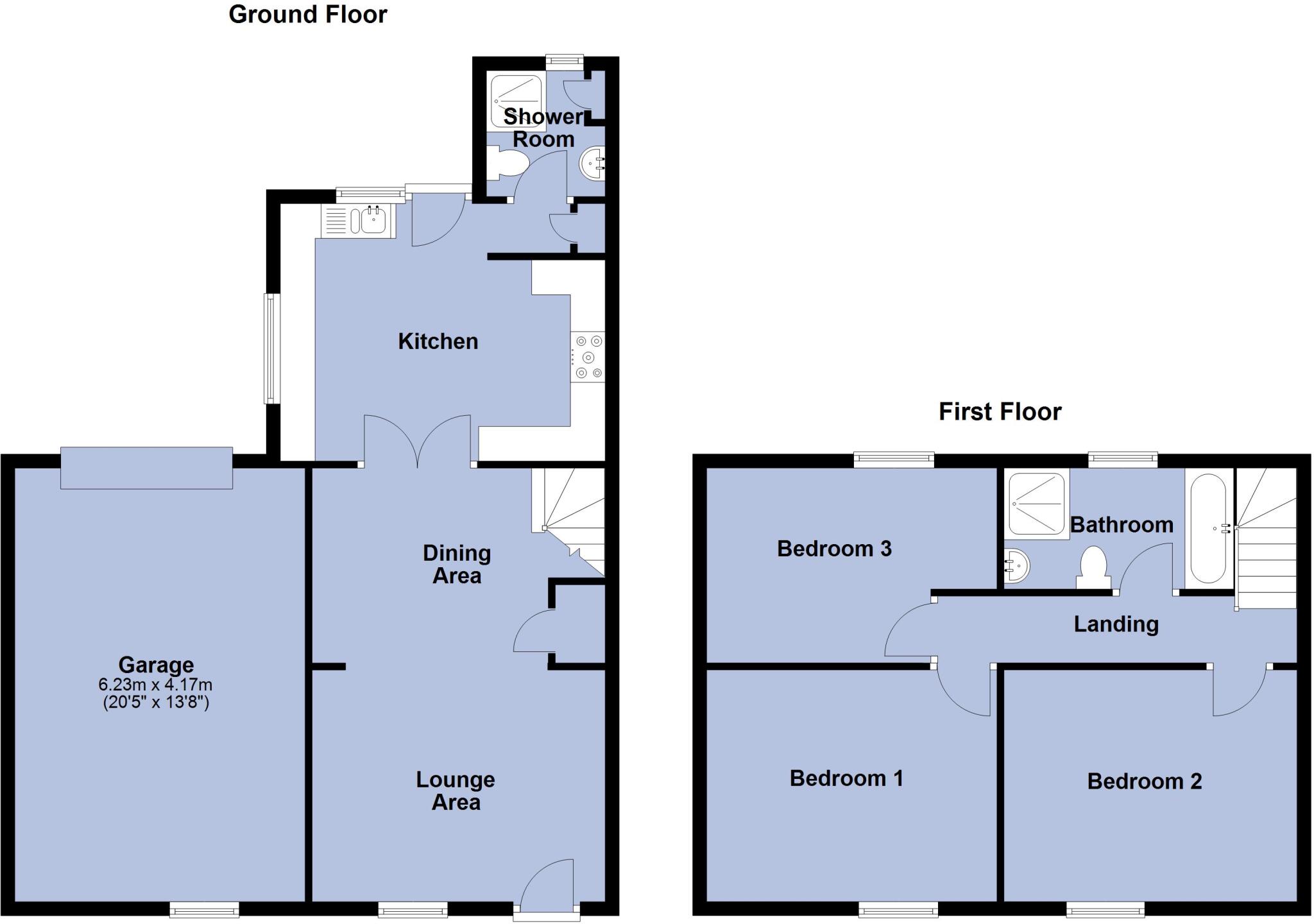Summary - 3 CHAPEL LANE CHATTERIS PE16 6RJ
3 bed 2 bath Detached
Spacious rooms and parking with clear scope for modernisation and value uplift.
3 double bedrooms with two reception rooms and flexible layout
Large kitchen with Rangemaster and space for appliances
Ground-floor shower room plus first-floor four-piece bathroom
Enclosed rear garden, decked area, timber shed with electrics
Gated driveway and garage provide secure off-street parking
Mid-century brickwork showing wear; modernisation required
Possible damp and solid brick walls likely lack insulation
Double glazing installed pre-2002; energy upgrades may be needed
Set on Chapel Lane in Chatteris, this detached three-double-bedroom house offers generous living space across two floors and practical family accommodation. The property features two reception rooms, a large kitchen with Rangemaster cooker, a ground-floor shower room plus a first-floor four-piece bathroom — useful for busy mornings. Enclosed rear garden, gated driveway and garage add privacy and off-street parking.
The house has clear potential for modernisation: mid-century brickwork with signs of wear and some damp reported in the exterior description. The walls are likely uninsulated (solid brick construction) and the double glazing dates from before 2002, so buyers should budget for energy-efficiency improvements and cosmetic updating. Heating is mains gas with a boiler and radiators in place.
Practical benefits include an electric-gated rear drive, decked patio, timber shed with electrics, and fast broadband — useful for home working. The location is close to local amenities and good primary schools, with low local crime and affordable council tax. The plot is modest, so the garden is low-maintenance but not expansive.
This home will suit a family wanting room to grow or a buyer looking to add value through refurbishment. Be prepared for updating to improve insulation, decorate internal finishes and address any damp or maintenance issues discovered on inspection.
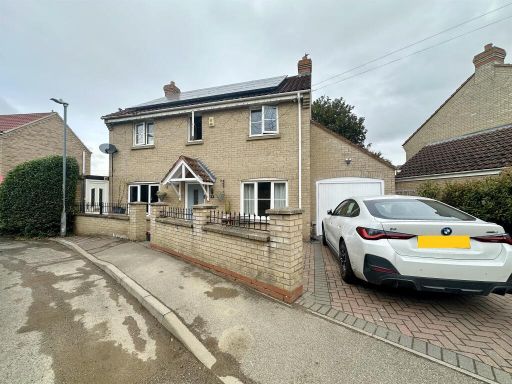 4 bedroom detached house for sale in Chapel Lane, Chatteris, PE16 — £300,000 • 4 bed • 2 bath • 945 ft²
4 bedroom detached house for sale in Chapel Lane, Chatteris, PE16 — £300,000 • 4 bed • 2 bath • 945 ft²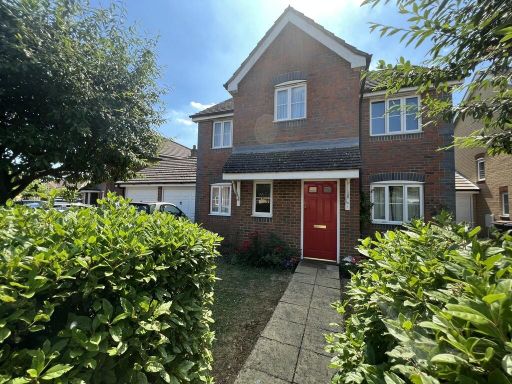 4 bedroom detached house for sale in Cricketers Way, Chatteris, Cambs., PE16 6UR, PE16 — £400,000 • 4 bed • 2 bath • 1574 ft²
4 bedroom detached house for sale in Cricketers Way, Chatteris, Cambs., PE16 6UR, PE16 — £400,000 • 4 bed • 2 bath • 1574 ft²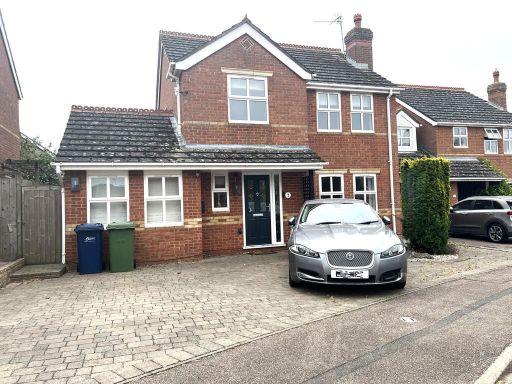 4 bedroom detached house for sale in Larham Way, Chatteris, Cambs., PE16 6PH, PE16 — £330,000 • 4 bed • 2 bath • 857 ft²
4 bedroom detached house for sale in Larham Way, Chatteris, Cambs., PE16 6PH, PE16 — £330,000 • 4 bed • 2 bath • 857 ft²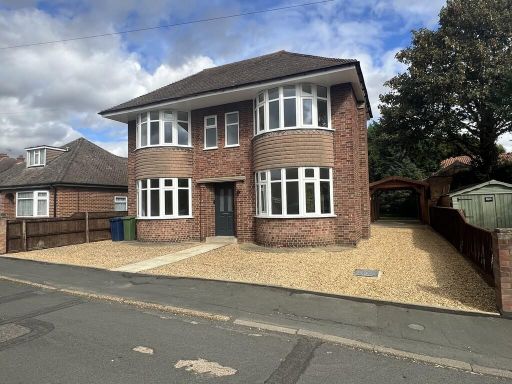 3 bedroom detached house for sale in Wimpole Street, Chatteris, Cambs., PE16 6ND, PE16 — £425,000 • 3 bed • 2 bath • 1281 ft²
3 bedroom detached house for sale in Wimpole Street, Chatteris, Cambs., PE16 6ND, PE16 — £425,000 • 3 bed • 2 bath • 1281 ft²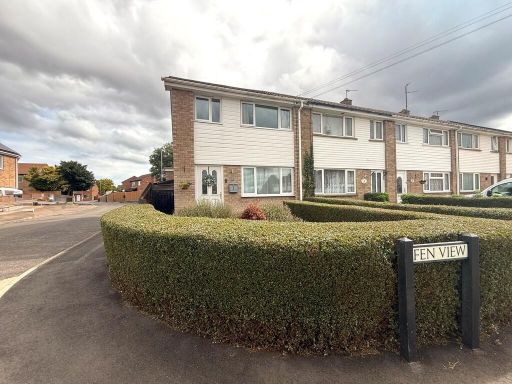 3 bedroom end of terrace house for sale in Fen View, Chatteris, Cambs., PE16 6SY, PE16 — £230,000 • 3 bed • 1 bath • 1112 ft²
3 bedroom end of terrace house for sale in Fen View, Chatteris, Cambs., PE16 6SY, PE16 — £230,000 • 3 bed • 1 bath • 1112 ft²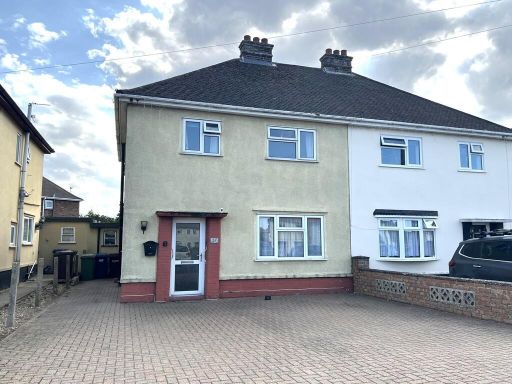 3 bedroom semi-detached house for sale in Westbourne Road, Chatteris, Cambs., PE16 6HG, PE16 — £230,000 • 3 bed • 1 bath • 713 ft²
3 bedroom semi-detached house for sale in Westbourne Road, Chatteris, Cambs., PE16 6HG, PE16 — £230,000 • 3 bed • 1 bath • 713 ft²