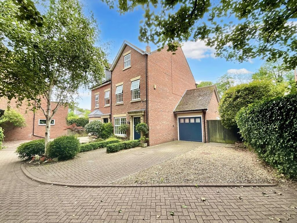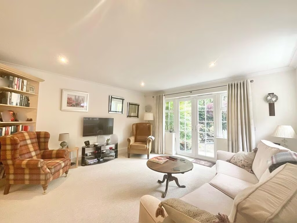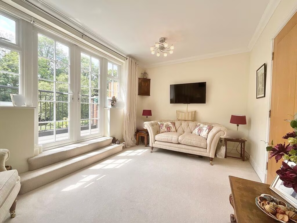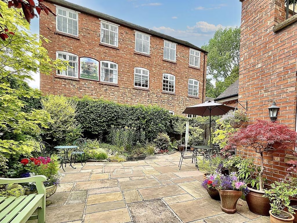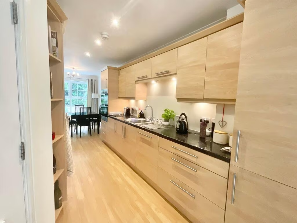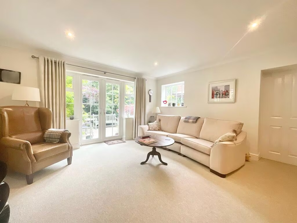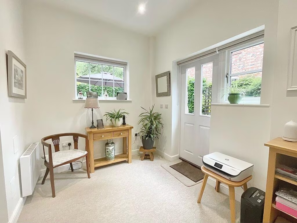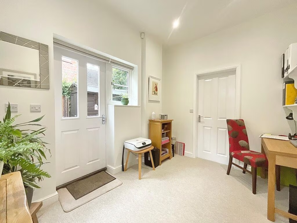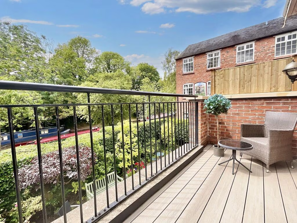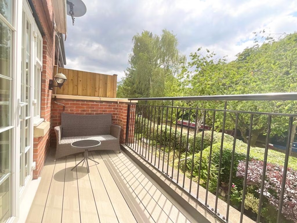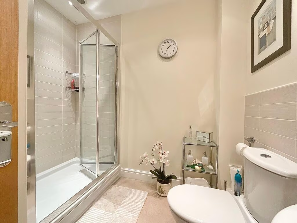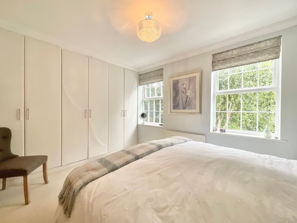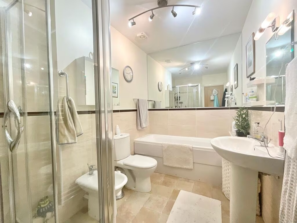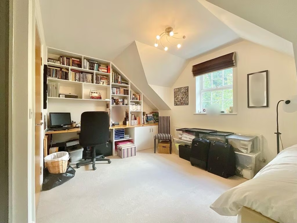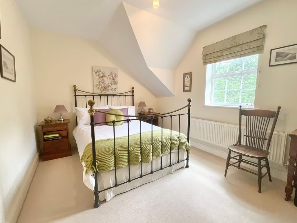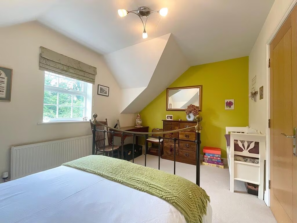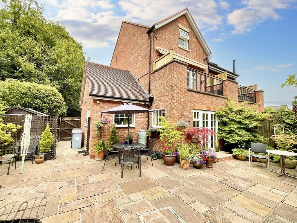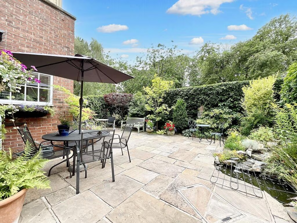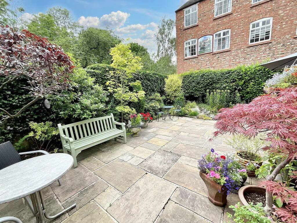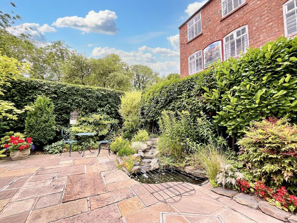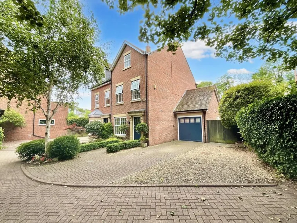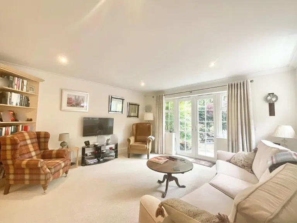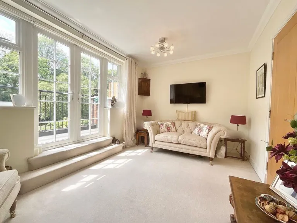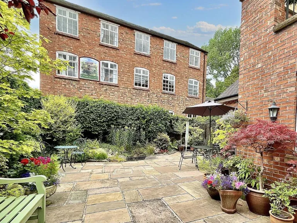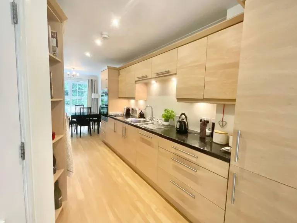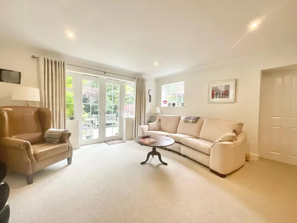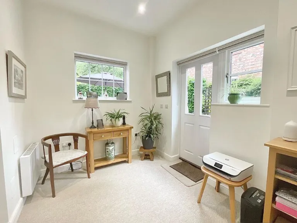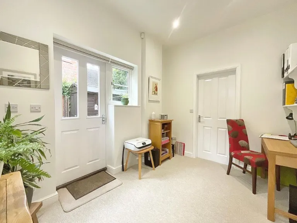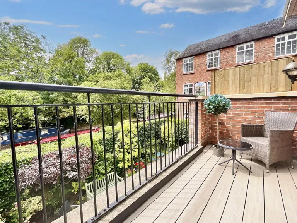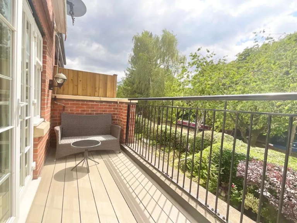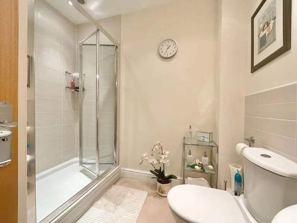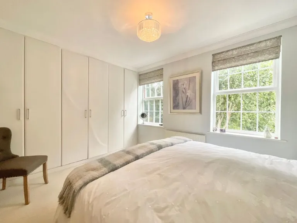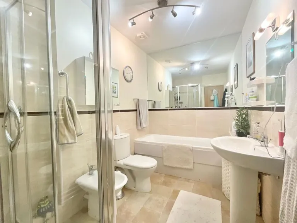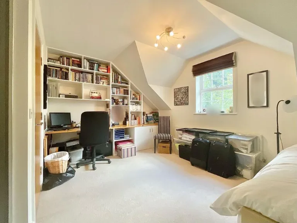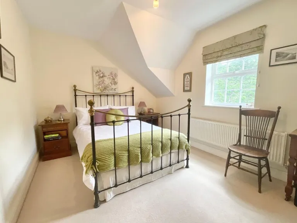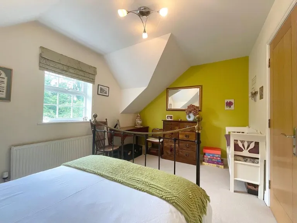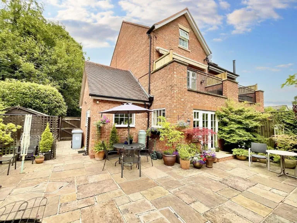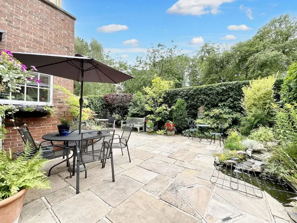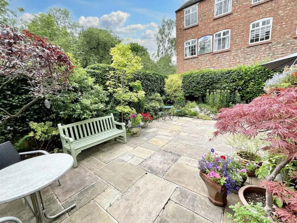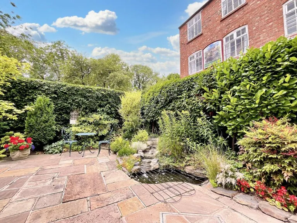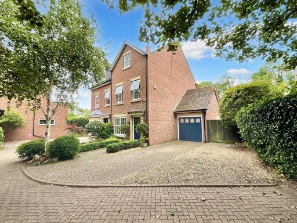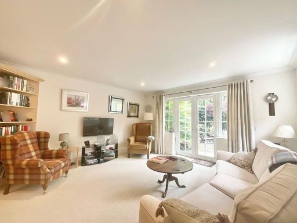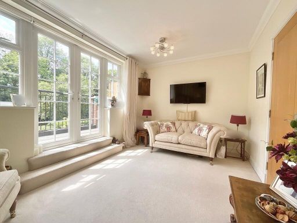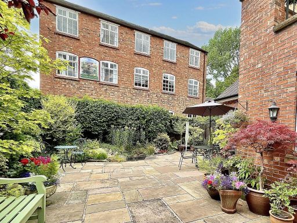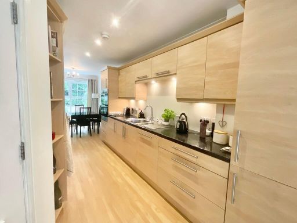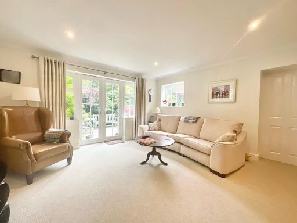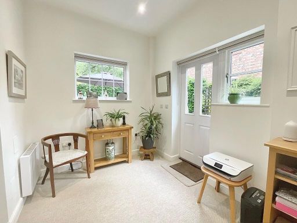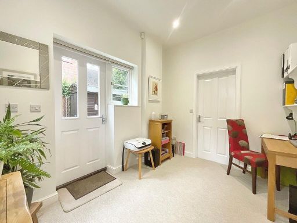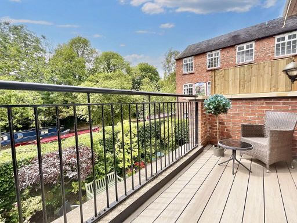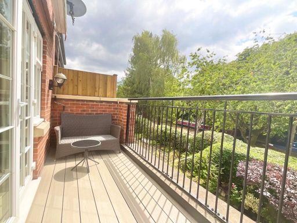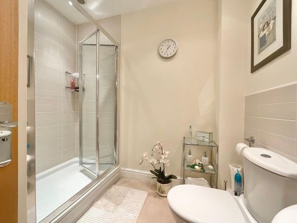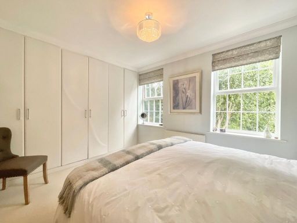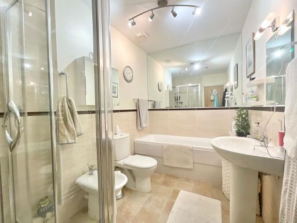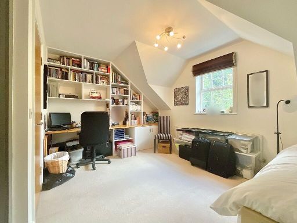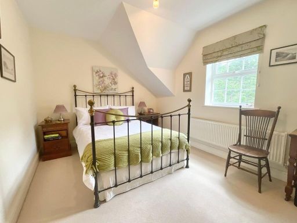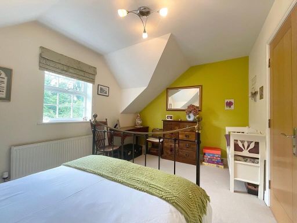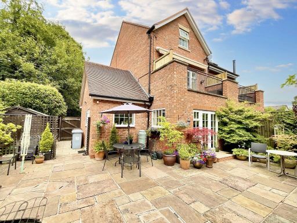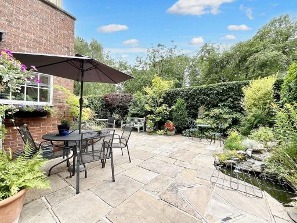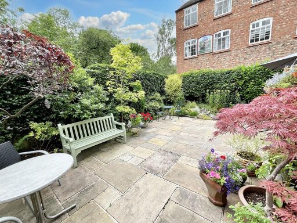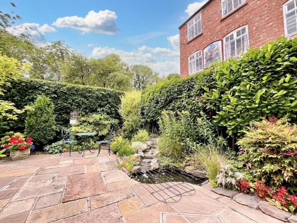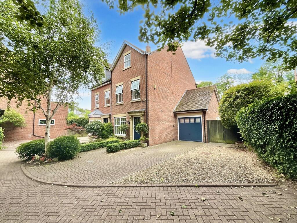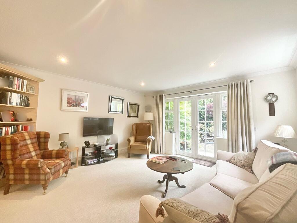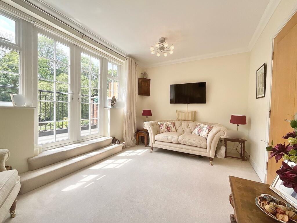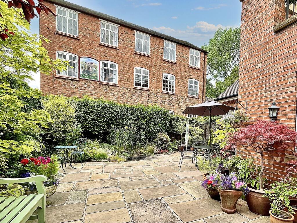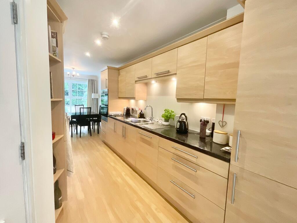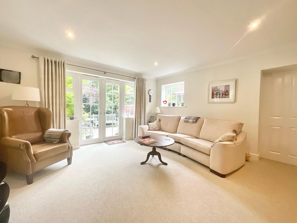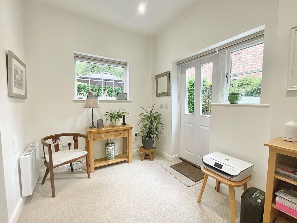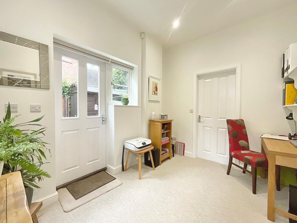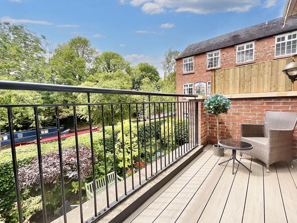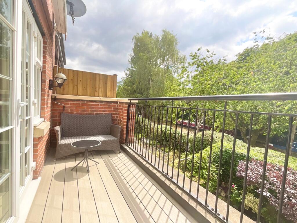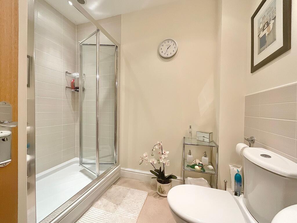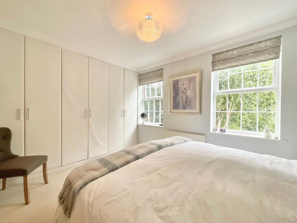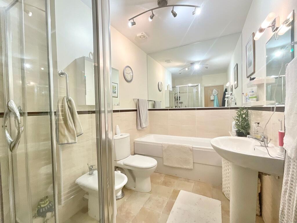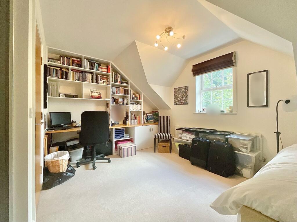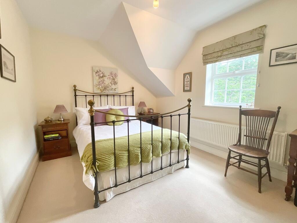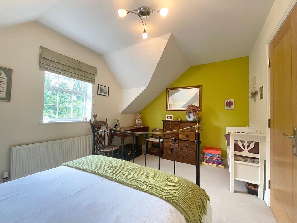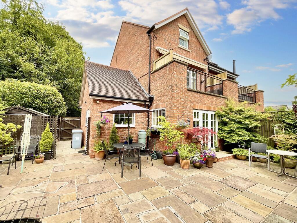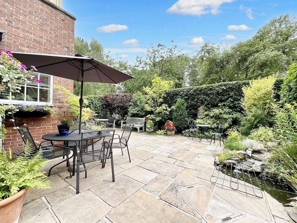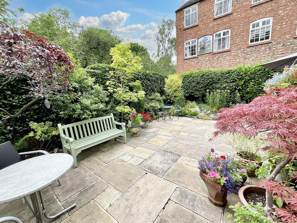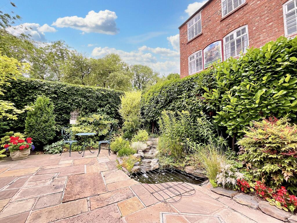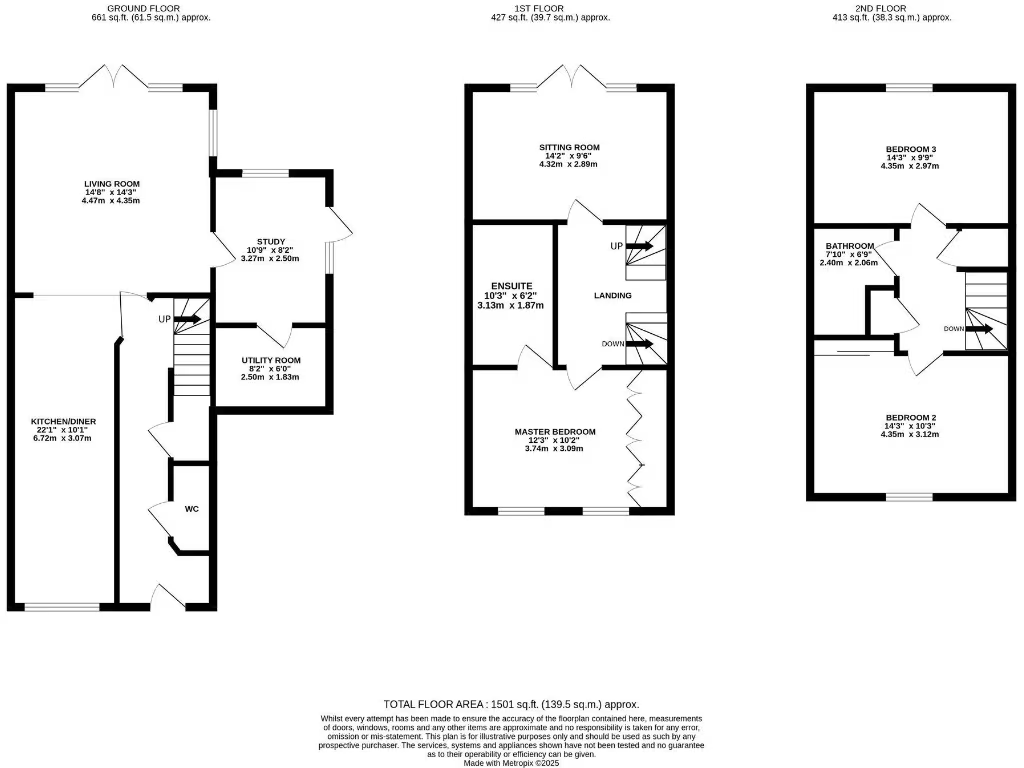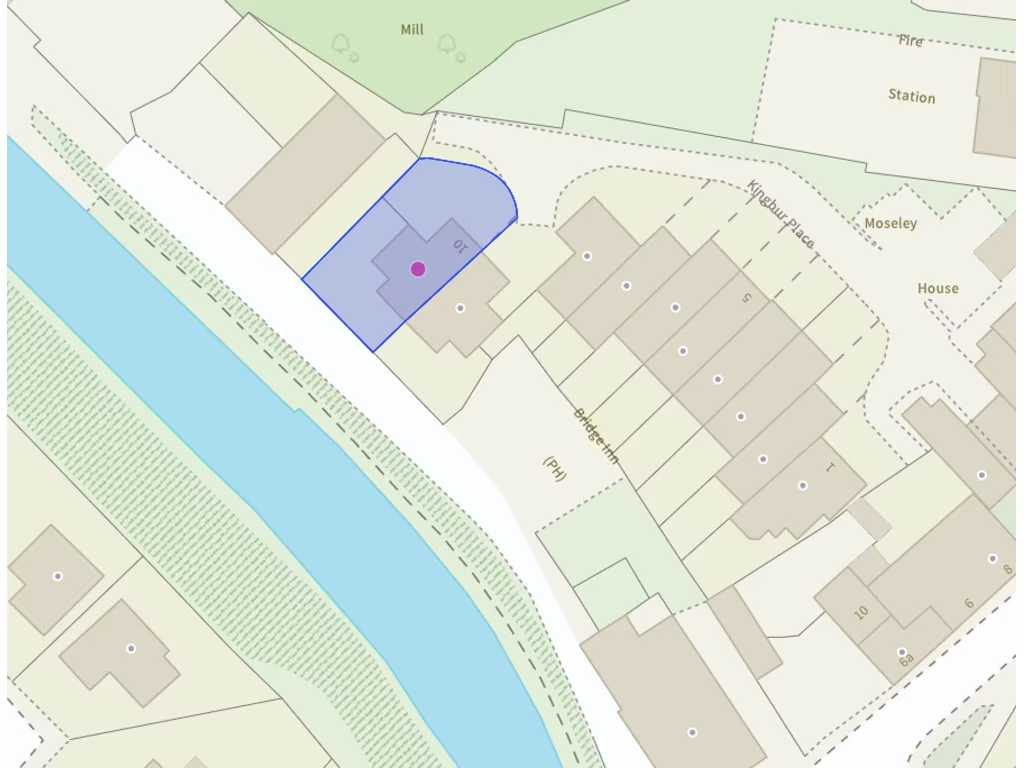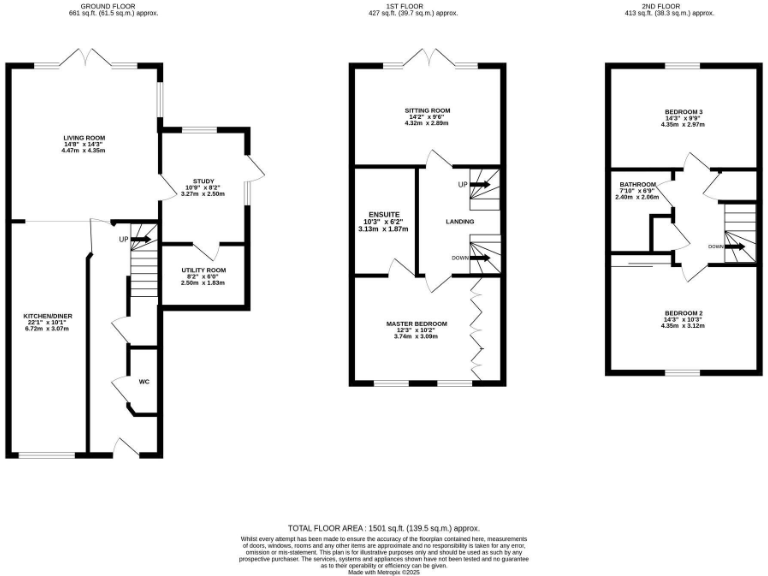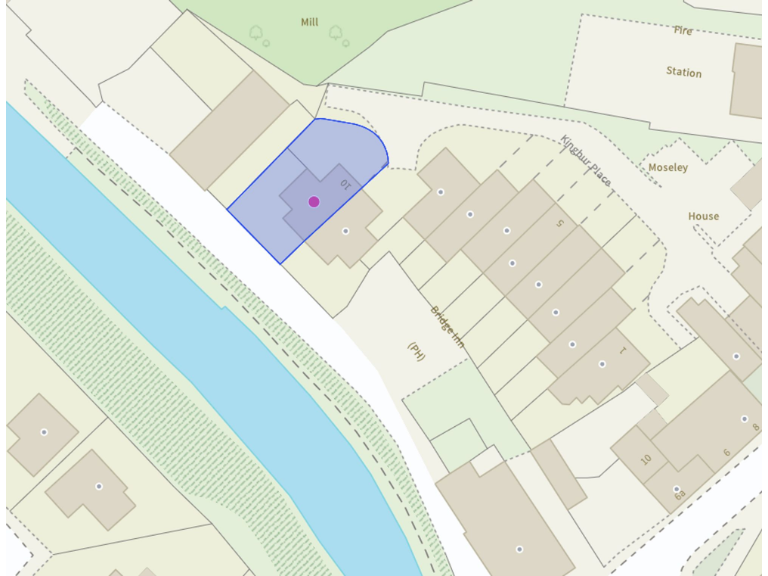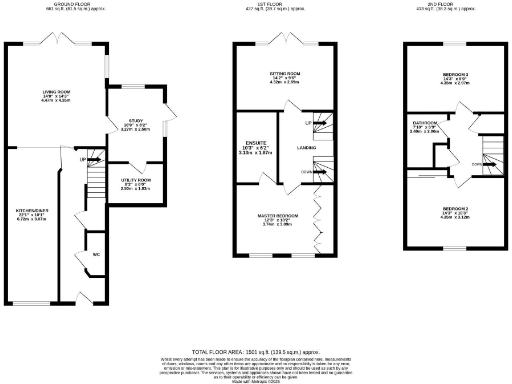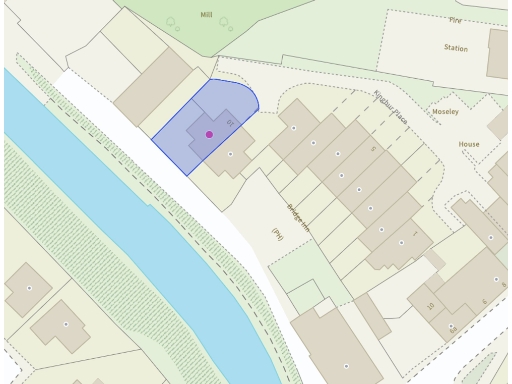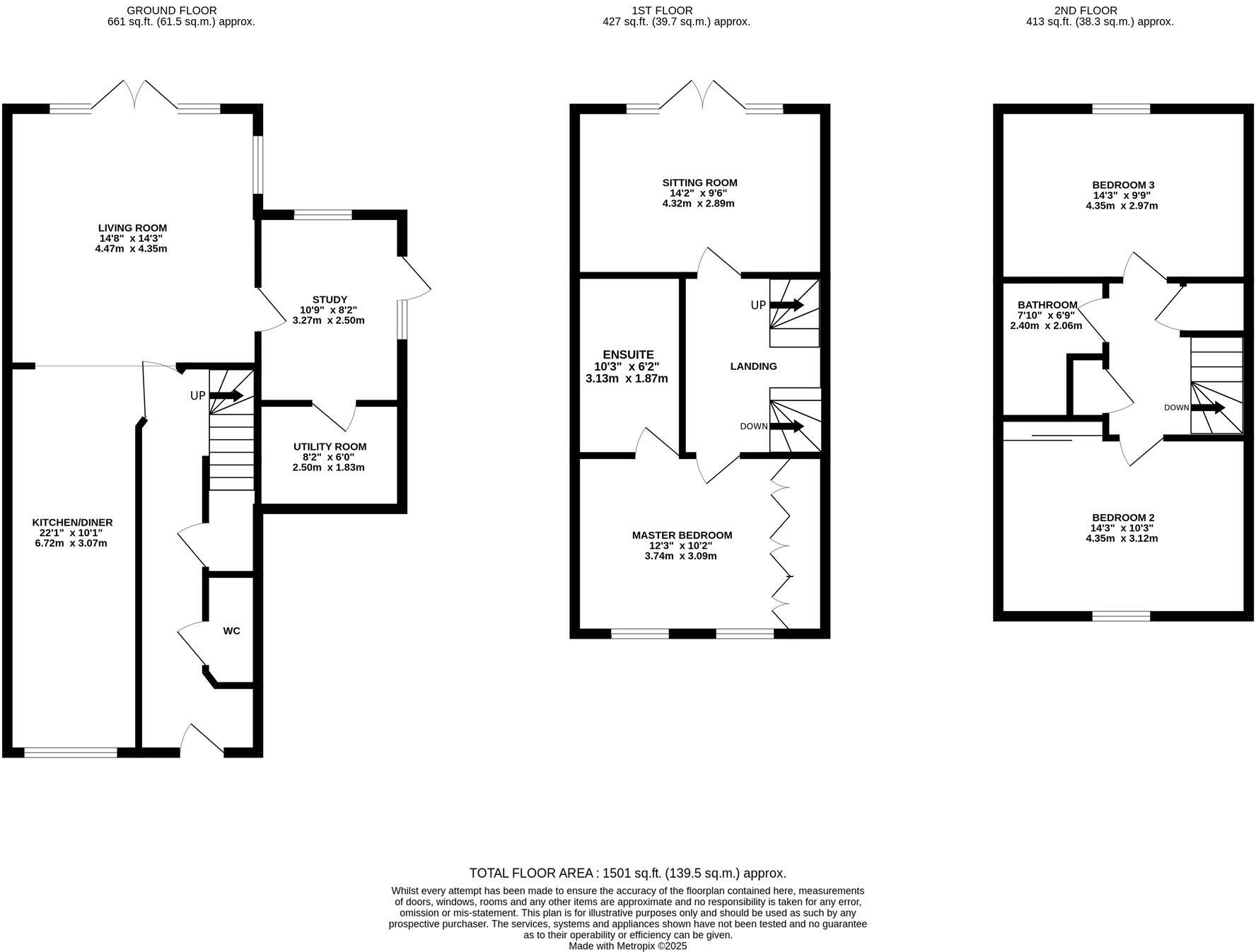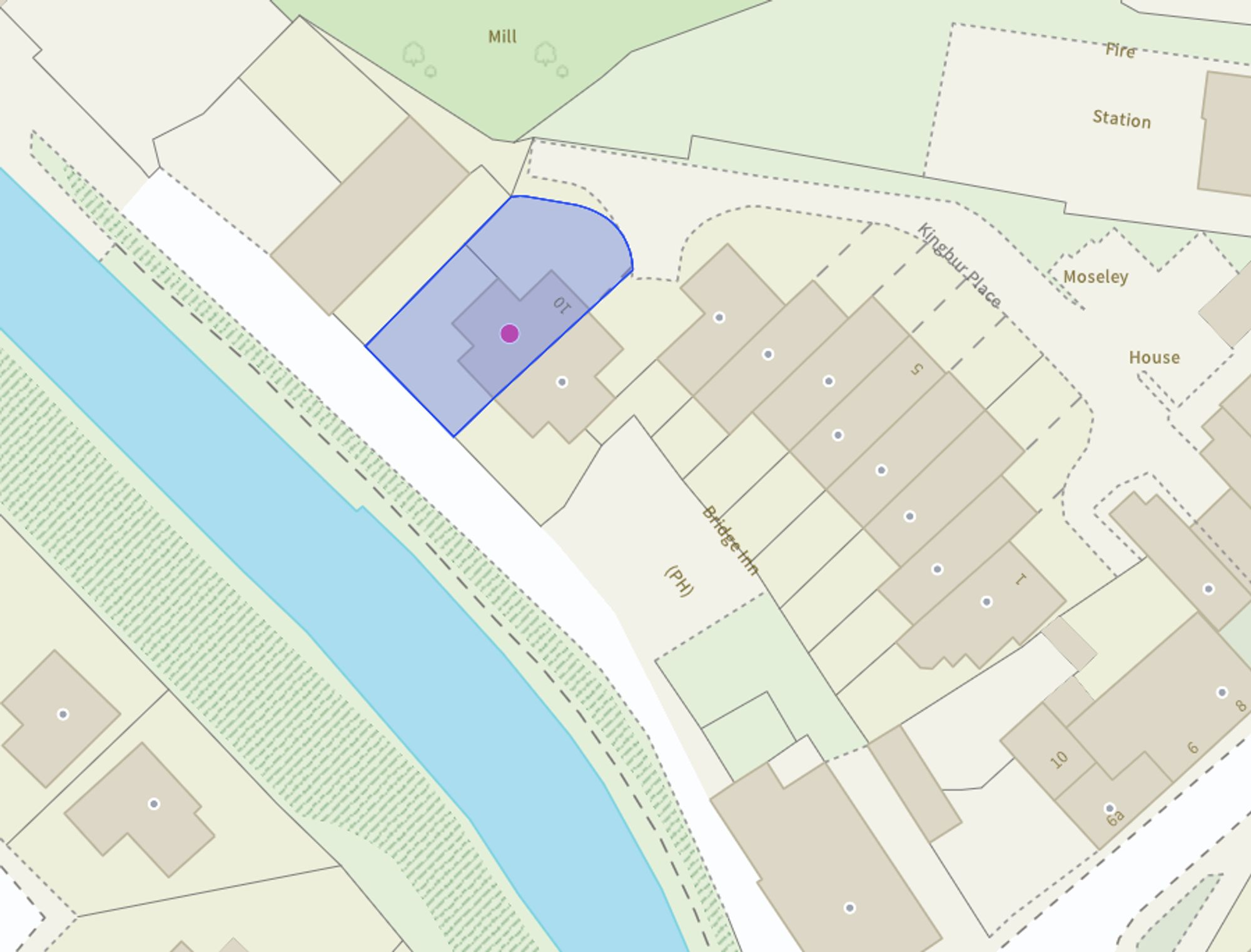Summary - 10 KINGBUR PLACE AUDLEM CREWE CW3 0DL
3 bed 2 bath Semi-Detached
Three double-level reception rooms plus separate study for home working
High-spec kitchen with integrated appliances and generous utility room
Master suite with three built-in wardrobes and modern ensuite
Balcony overlooks canal; French doors from two rooms to outdoors
Very large plot, low-maintenance patio garden and water feature
Driveway parking for three cars; tucked-away, peaceful setting
Electric room heaters (no central gas) — consider heating upgrade
Council tax above average; glazing recorded as pre-2002 double glazing
Set on a very large plot in picturesque Audlem, this three-bedroom semi offers flexible living across multiple levels for modern family life. A high-spec kitchen and generous utility area provide practical everyday living, while two reception rooms and a separate study suit remote working and family zones. French doors to the patio and balcony enhance indoor–outdoor flow, and the balcony affords a calm view over the Shropshire Union Canal.
The master suite is a standout with three built-in wardrobes, abundant daylight and a contemporary ensuite with both walk-in shower and separate bath. Two further bedrooms occupy the upper floor, giving children or guests privacy and versatility. Outside, a low-maintenance rear patio, water feature and off-street parking for three vehicles add practical, low-upkeep benefits.
Practical considerations are straightforward: heating is by electric room heaters, glazing noted as double but installed before 2002, and council tax is above average. EPC is C, and there is no recorded flood risk. The property is freehold and sits in an affluent, village setting with fast broadband, good primary schools and easy access to Nantwich, Crewe and the M6 for commuting.
This home will suit families seeking a low-maintenance, characterful village base with flexible living spaces and attractive canal-side views. Some buyers may want to review heating and window upgrades to improve running costs and comfort over time.
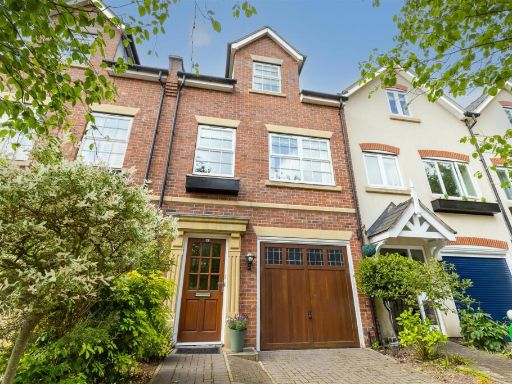 4 bedroom town house for sale in Kingbur Place, Audlem, Cheshire, CW3 — £410,000 • 4 bed • 2 bath • 1975 ft²
4 bedroom town house for sale in Kingbur Place, Audlem, Cheshire, CW3 — £410,000 • 4 bed • 2 bath • 1975 ft²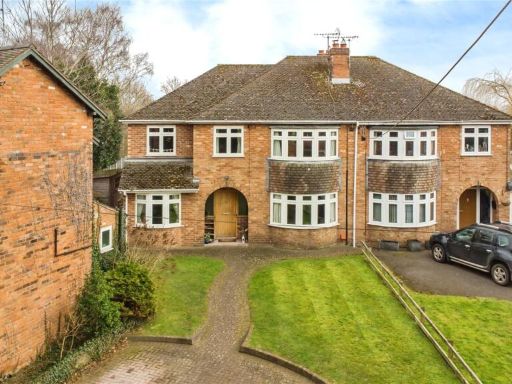 5 bedroom semi-detached house for sale in Cheshire Street, Audlem, Crewe, Cheshire, CW3 — £450,000 • 5 bed • 2 bath • 1960 ft²
5 bedroom semi-detached house for sale in Cheshire Street, Audlem, Crewe, Cheshire, CW3 — £450,000 • 5 bed • 2 bath • 1960 ft²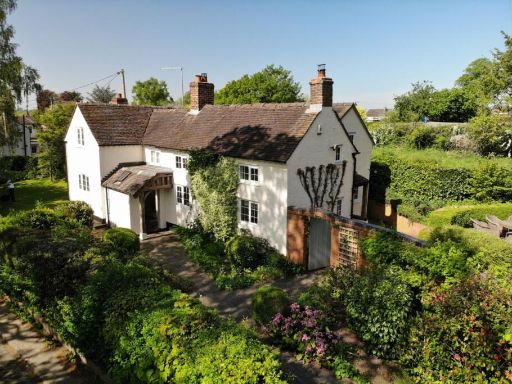 4 bedroom detached house for sale in Green Lane, Audlem, CW3 — £715,000 • 4 bed • 2 bath • 1652 ft²
4 bedroom detached house for sale in Green Lane, Audlem, CW3 — £715,000 • 4 bed • 2 bath • 1652 ft²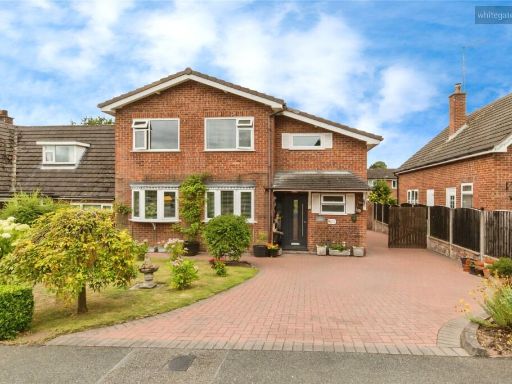 4 bedroom detached house for sale in Broadways, Audlem, Crewe, Cheshire, CW3 — £440,000 • 4 bed • 1 bath • 2112 ft²
4 bedroom detached house for sale in Broadways, Audlem, Crewe, Cheshire, CW3 — £440,000 • 4 bed • 1 bath • 2112 ft²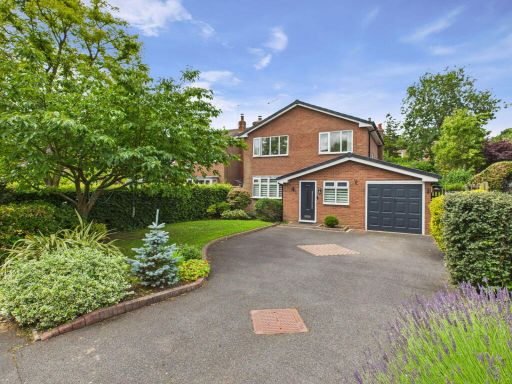 3 bedroom detached house for sale in Sycamore Close, Audlem, Crewe, CW3 0EZ, CW3 — £385,000 • 3 bed • 1 bath • 1393 ft²
3 bedroom detached house for sale in Sycamore Close, Audlem, Crewe, CW3 0EZ, CW3 — £385,000 • 3 bed • 1 bath • 1393 ft²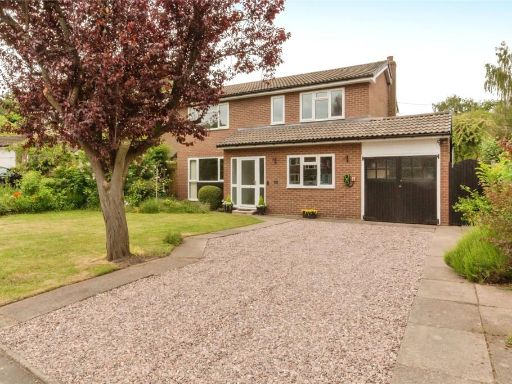 4 bedroom detached house for sale in Sycamore Close, Audlem, Crewe, Cheshire, CW3 — £375,000 • 4 bed • 1 bath • 1338 ft²
4 bedroom detached house for sale in Sycamore Close, Audlem, Crewe, Cheshire, CW3 — £375,000 • 4 bed • 1 bath • 1338 ft²